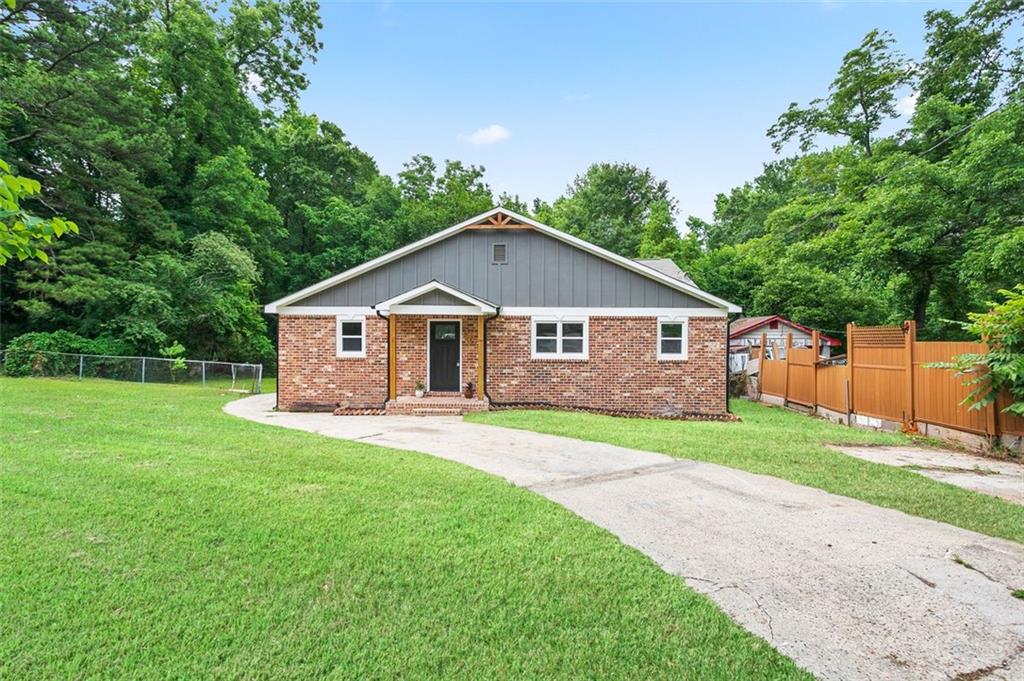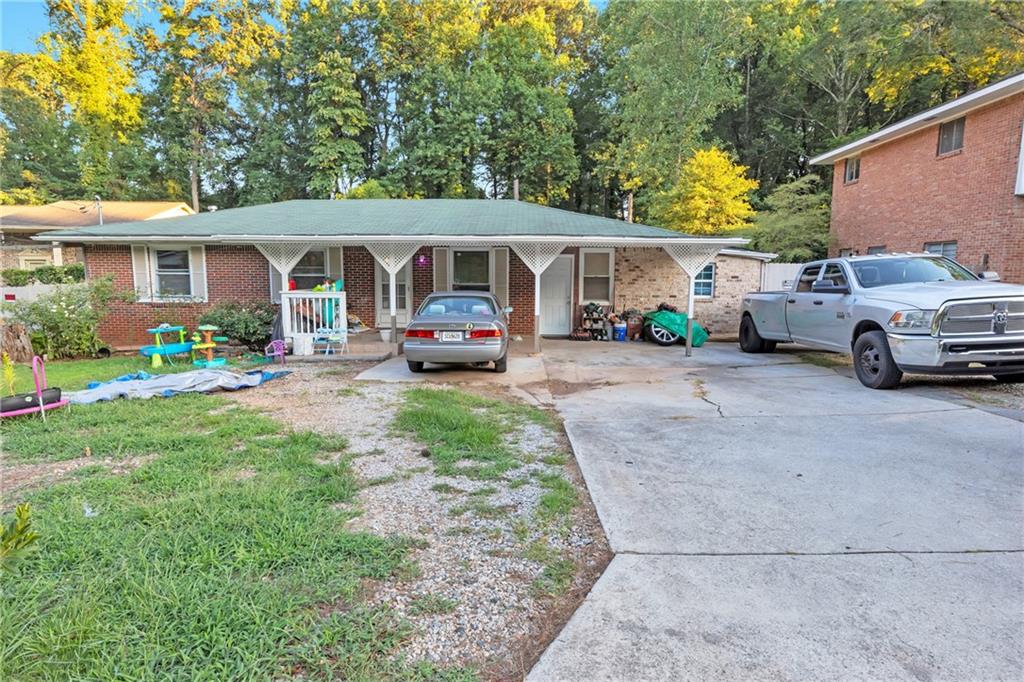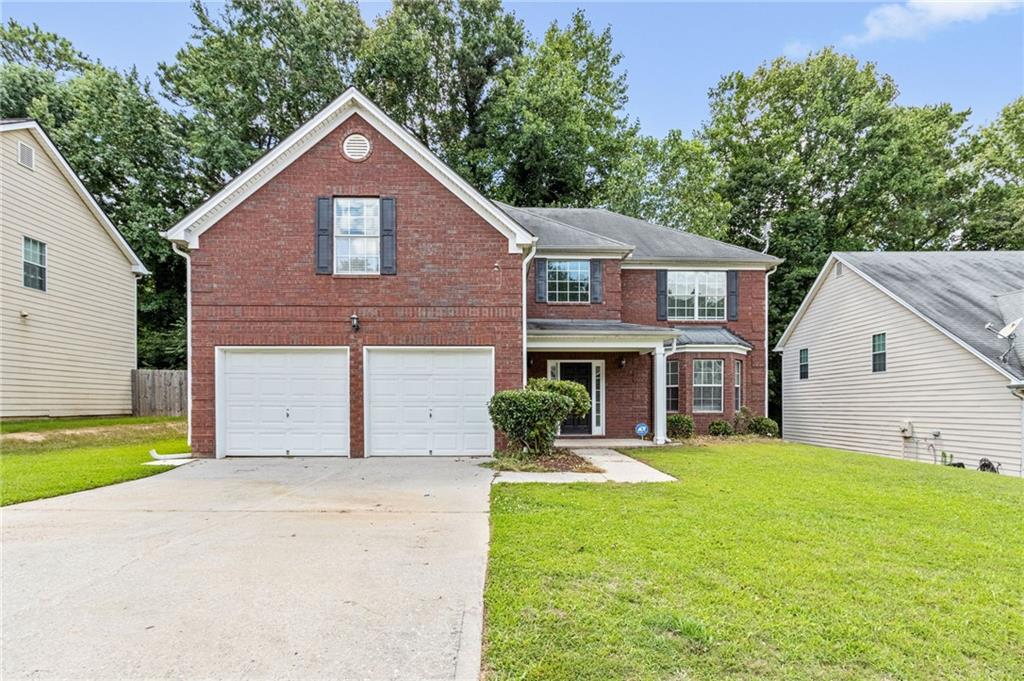Viewing Listing MLS# 406594246
Forest Park, GA 30297
- 4Beds
- 2Full Baths
- 1Half Baths
- N/A SqFt
- 2007Year Built
- 0.25Acres
- MLS# 406594246
- Residential
- Single Family Residence
- Active
- Approx Time on Market1 month, 18 days
- AreaN/A
- CountyClayton - GA
- Subdivision Crown River
Overview
Presenting 4676 Shaded Oak Lane, a well-maintained 4-bedroom, 2.5-bathroom residence situated on a desirable corner lot. This brick-front home offers a thoughtfully designed floor plan, including generous living spaces perfect for a growing household or those seeking ample room to entertain. The property features a 2-car garage and a sizable backyard, providing both convenience and outdoor potential. A home warranty is included, offering added assurance for the new owner. Conveniently located in Forest Park, this home provides easy access to I-75 and I-285, Atlanta's dining, shopping, and much more. This is an excellent opportunity to acquire a quality home in an established area. Schedule a viewing today to fully appreciate all this property has to offer.
Association Fees / Info
Hoa Fees: 235
Hoa: Yes
Hoa Fees Frequency: Annually
Hoa Fees: 235
Community Features: None
Hoa Fees Frequency: Annually
Bathroom Info
Halfbaths: 1
Total Baths: 3.00
Fullbaths: 2
Room Bedroom Features: None
Bedroom Info
Beds: 4
Building Info
Habitable Residence: No
Business Info
Equipment: None
Exterior Features
Fence: None
Patio and Porch: Patio
Exterior Features: None
Road Surface Type: Asphalt, Paved
Pool Private: No
County: Clayton - GA
Acres: 0.25
Pool Desc: None
Fees / Restrictions
Financial
Original Price: $355,000
Owner Financing: No
Garage / Parking
Parking Features: Attached, Driveway, Garage
Green / Env Info
Green Energy Generation: None
Handicap
Accessibility Features: None
Interior Features
Security Ftr: None
Fireplace Features: Family Room
Levels: Two
Appliances: Dishwasher, Electric Oven, Dryer, Electric Range, Electric Water Heater, Microwave, Refrigerator, Self Cleaning Oven, Washer
Laundry Features: Laundry Room, Upper Level
Interior Features: Disappearing Attic Stairs, Double Vanity, Entrance Foyer, Walk-In Closet(s)
Flooring: Carpet, Vinyl
Spa Features: None
Lot Info
Lot Size Source: Public Records
Lot Features: Back Yard, Level, Corner Lot
Lot Size: 11049
Misc
Property Attached: No
Home Warranty: Yes
Open House
Other
Other Structures: None
Property Info
Construction Materials: Brick Front, HardiPlank Type
Year Built: 2,007
Property Condition: Resale
Roof: Shingle
Property Type: Residential Detached
Style: Traditional
Rental Info
Land Lease: No
Room Info
Kitchen Features: Breakfast Bar, Eat-in Kitchen, Laminate Counters, Pantry, View to Family Room
Room Master Bathroom Features: Double Vanity,Separate Tub/Shower
Room Dining Room Features: Separate Dining Room
Special Features
Green Features: None
Special Listing Conditions: None
Special Circumstances: None
Sqft Info
Building Area Total: 2652
Building Area Source: Public Records
Tax Info
Tax Amount Annual: 4288
Tax Year: 2,023
Tax Parcel Letter: 12-0209D-00A-089
Unit Info
Utilities / Hvac
Cool System: Central Air, Electric
Electric: None
Heating: Central, Electric
Utilities: Cable Available, Electricity Available, Water Available
Sewer: Public Sewer
Waterfront / Water
Water Body Name: None
Water Source: Public
Waterfront Features: None
Directions
From I-75 South, take Exit 239 towards Central Avenue. Turn left onto 19/41 S.Turn left onto Conley Rd. Turn right onto Jonesboro Rd. Turn left onto WattsRd. Turn right onto Shaded Oak Ln.Listing Provided courtesy of Real Broker, Llc.
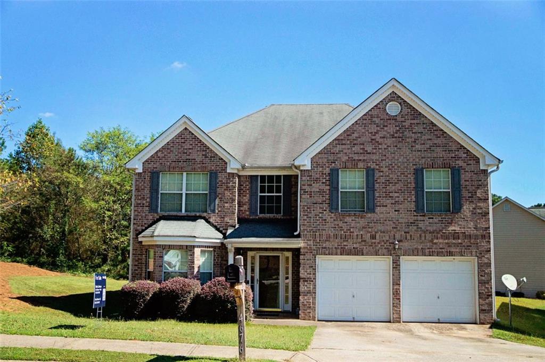
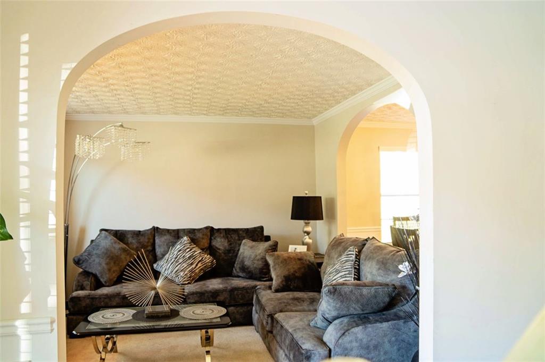
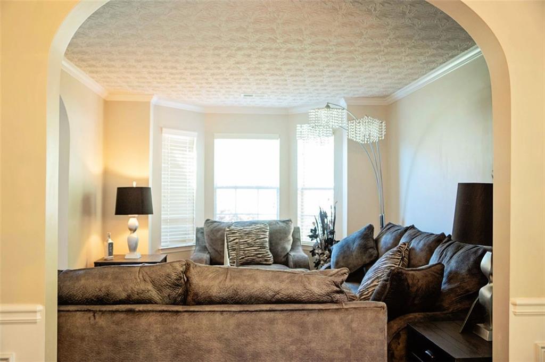
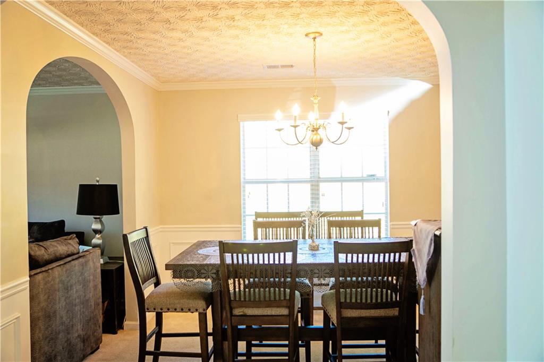
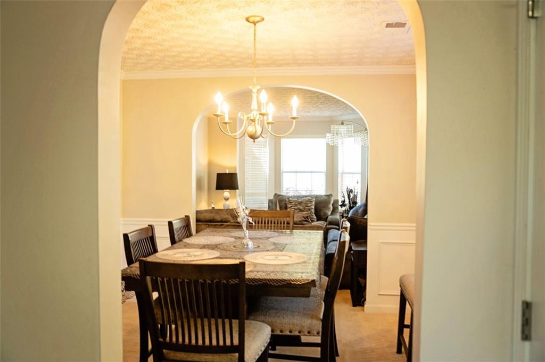
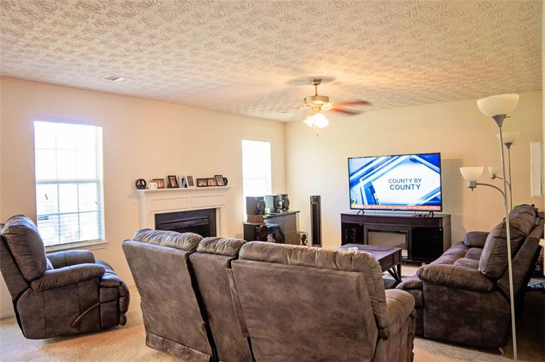
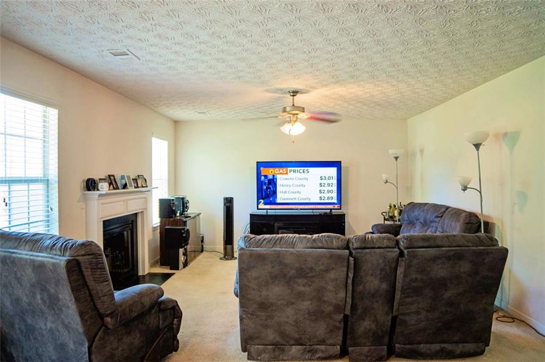
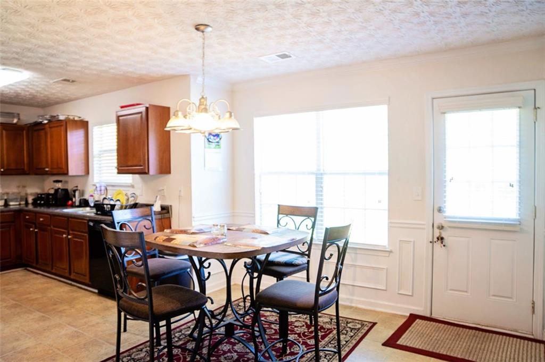
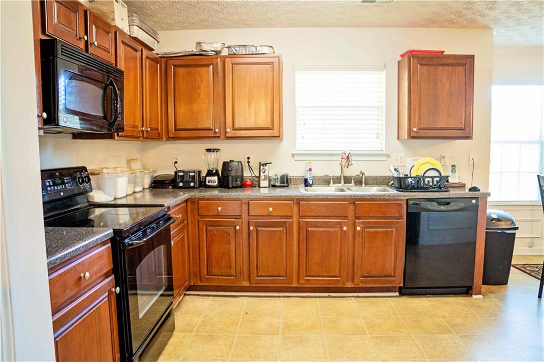
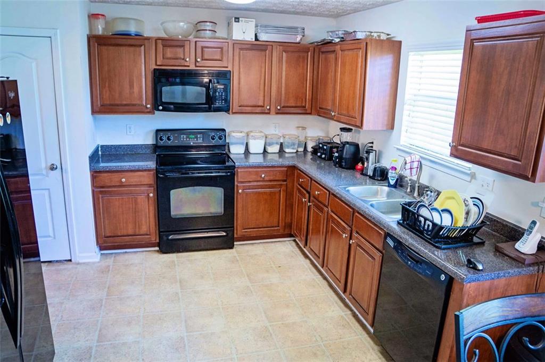
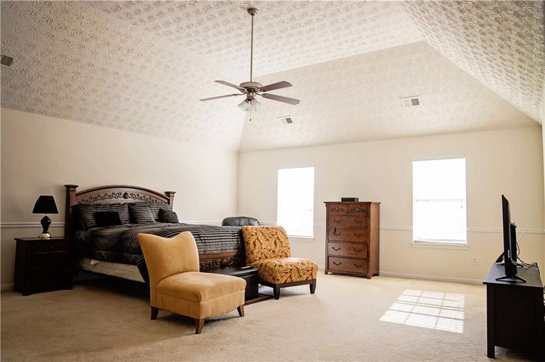
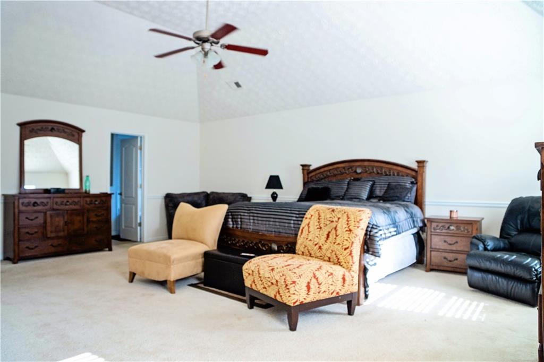
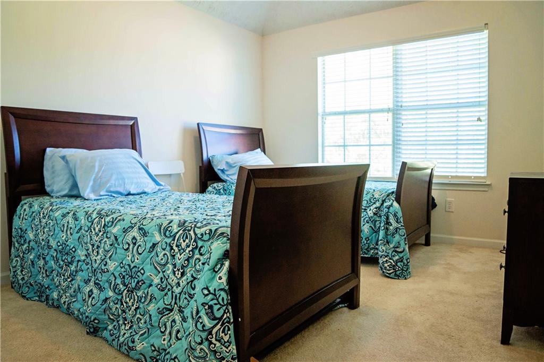
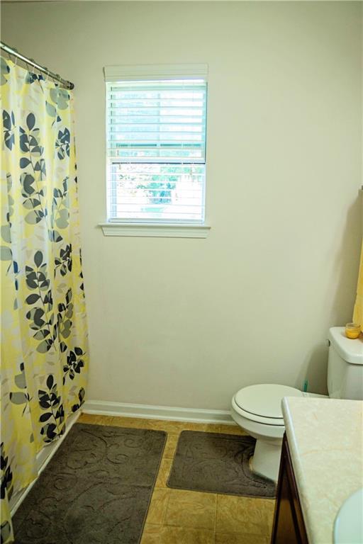
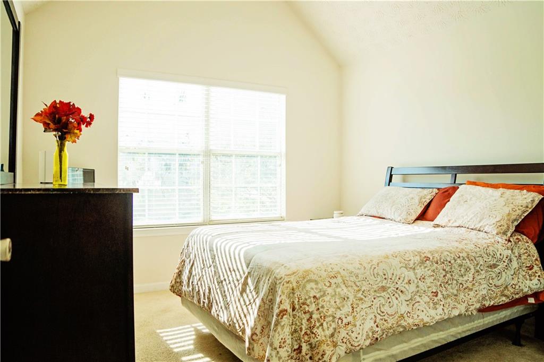
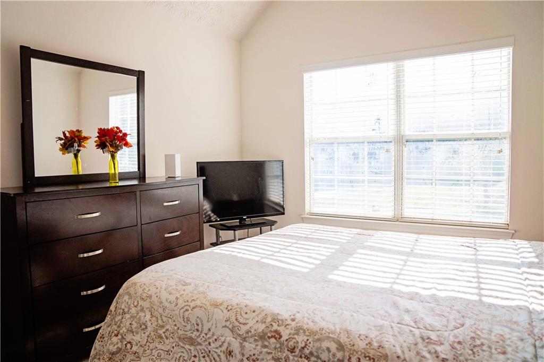
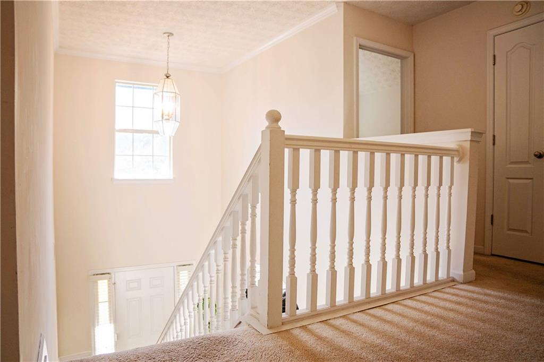
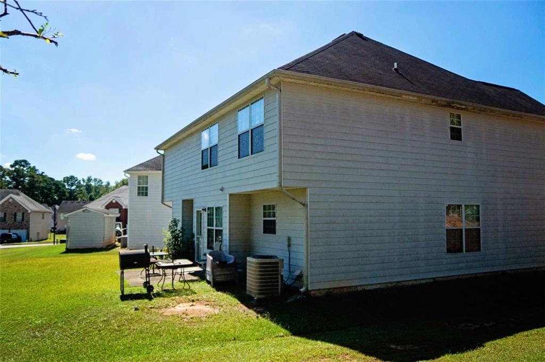
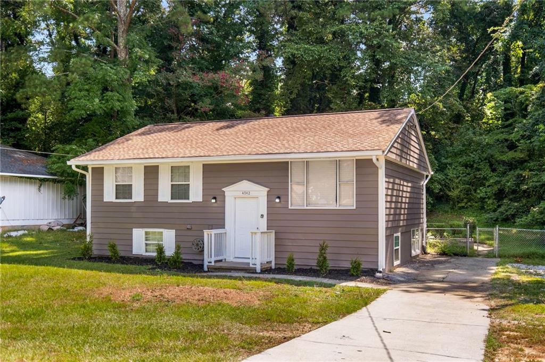
 MLS# 404476322
MLS# 404476322 