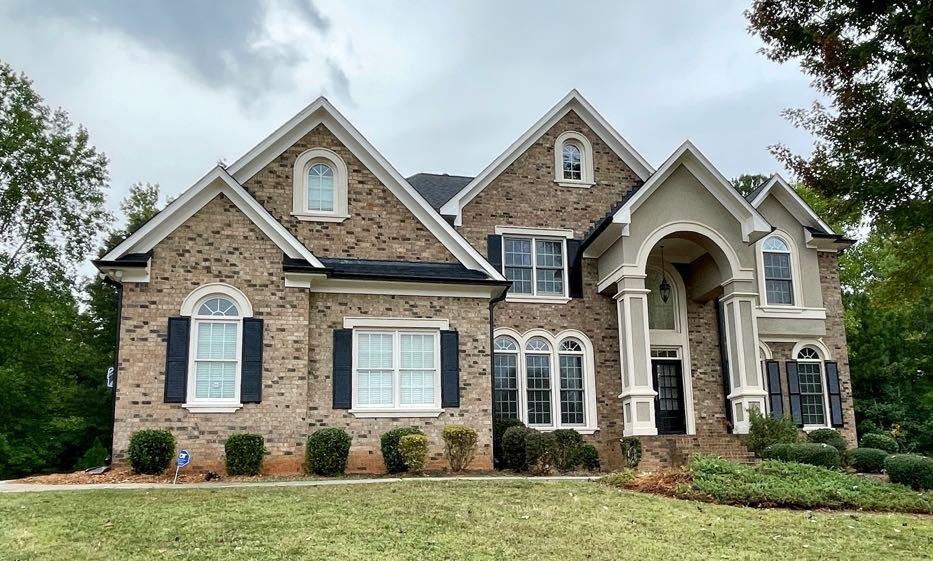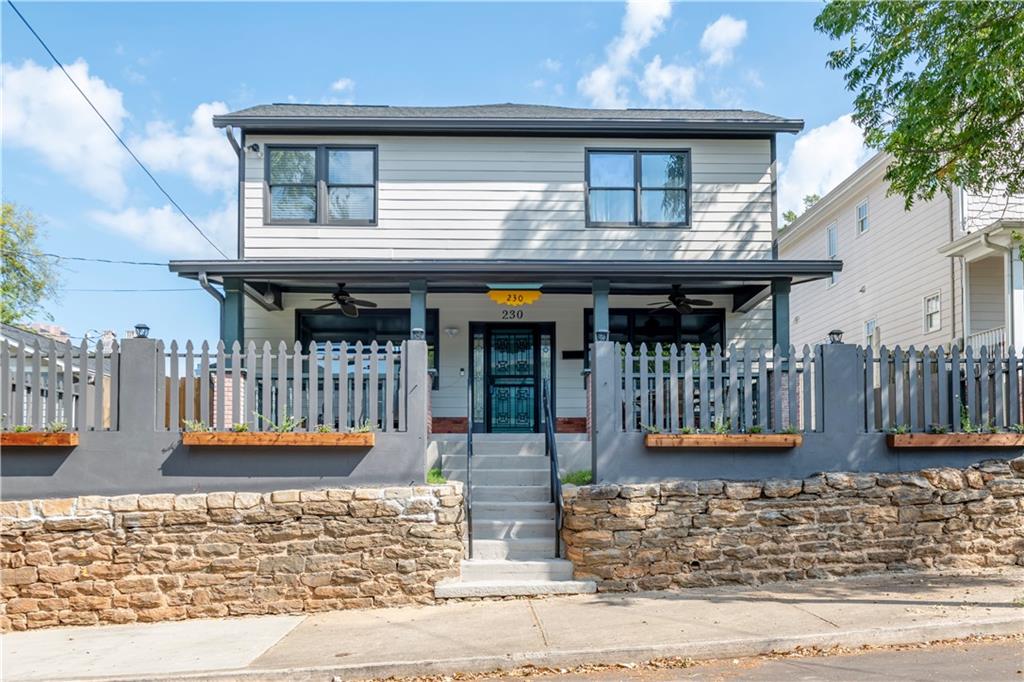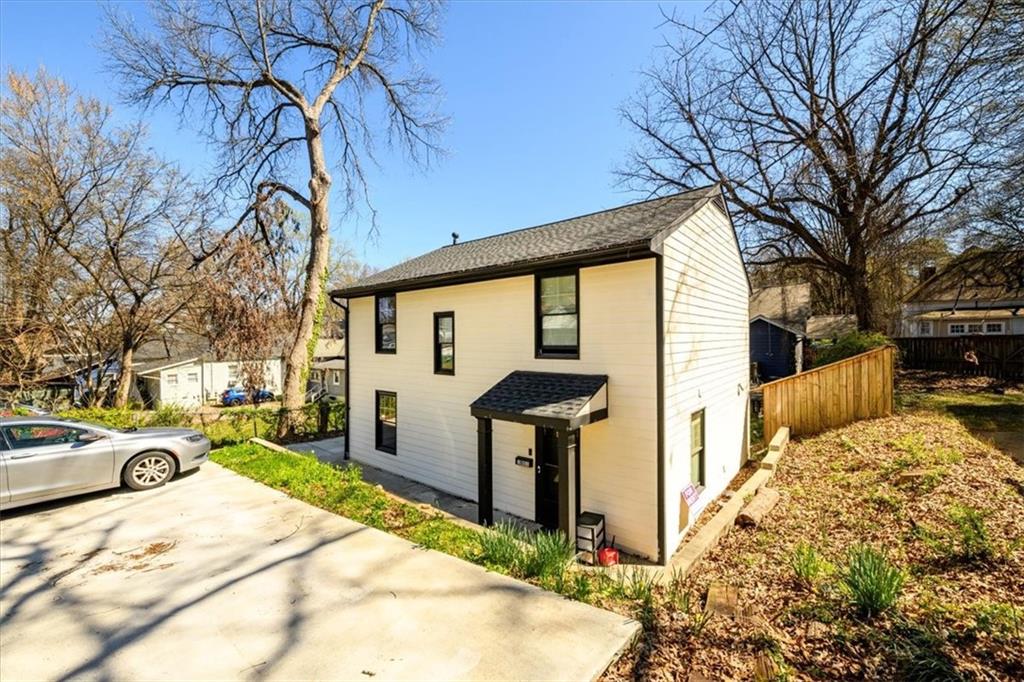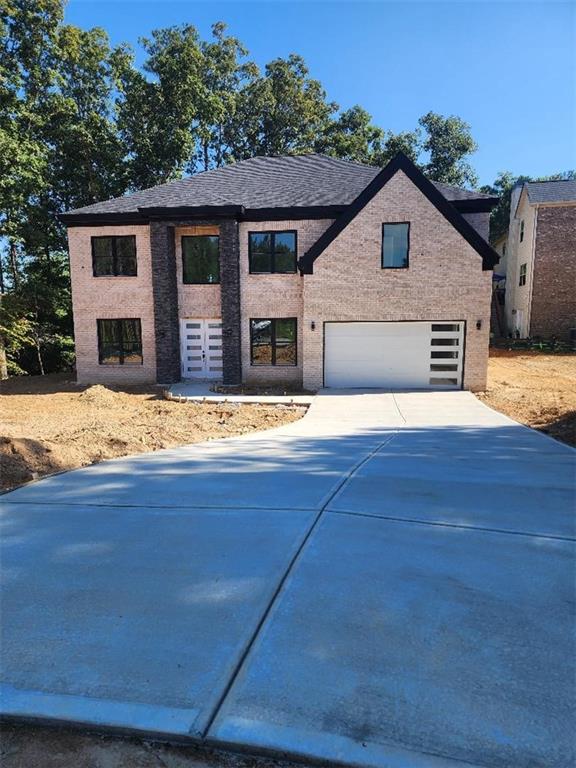Viewing Listing MLS# 406577940
Atlanta, GA 30311
- 4Beds
- 3Full Baths
- 1Half Baths
- N/A SqFt
- 1973Year Built
- 0.61Acres
- MLS# 406577940
- Residential
- Single Family Residence
- Active
- Approx Time on Market2 days
- AreaN/A
- CountyFulton - GA
- Subdivision Beecher Hills
Overview
Welcome to the heart of Southwest Atlanta where your custom forever home awaits! This stunning ranch-style residence seamlessly blends modern amenities with classic charm, creating a warm and inviting atmosphere that truly feels like home. Tucked away in the highly sought-after tranquil neighborhood of Beecher Hills, this property offers everything you could possibly need and more. Originally built in 1973, this home has undergone a complete transformation from head to toe, giving it a fresh and modern facelift. The upper level boasts oak hardwood floors, a fully integrated smart home system, vaulted ceilings and skylights, a solar-powered motorized gate, a built-in EV charging station, and exquisite design details that elevate every room. The master bathroom is a true retreat, featuring heated floors/towel rack, bidet water closet, and luxurious finishes. Rest easy knowing that the homes infrastructure has been completely updated with all new plumbing, HVAC, and electrical systems, along with a brand-new roof for long-term durability, and so much more. The expansive, fully finished basement includes a private entry and ample parking, perfect for guests or additional family members, second laundry/kitchen, ample storage, flex spaces, and no HOA, providing all kinds of income-producing opportunities. Run your successful home-based business, create content spaces for the film industry, or go the rental accommodation route. The heart of this home lives in the gourmet kitchen, designed for both function and style. Featuring a 9ft waterfall soapstone island, custom cabinetry, smart appliances, and ample space for dining, this kitchen is a chefs dream. The massive redesigned deck provides the ideal space for entertaining, offering panoramic views and a seamless indoor-outdoor living experience. Situated on one of the largest lots in Beecher Hills, the propertys expansive backyard offers direct views and access to the Beltline Trail, ideal for outdoor enthusiasts and nature lovers alike. This home is not just a place to live; its a place to thrive. With its combination of modern amenities, thoughtful design, and prime location, it offers the perfect blend of luxury and comfort. Come see for yourself and discover why this stunning ranch-style home is the perfect place for anyone to call home. Amazing Virtual Tour + 3D Video Available.
Association Fees / Info
Hoa: No
Community Features: Near Beltline, Near Schools, Near Shopping, Near Trails/Greenway, Park, Restaurant, Spa/Hot Tub
Bathroom Info
Main Bathroom Level: 2
Halfbaths: 1
Total Baths: 4.00
Fullbaths: 3
Room Bedroom Features: In-Law Floorplan, Master on Main
Bedroom Info
Beds: 4
Building Info
Habitable Residence: No
Business Info
Equipment: None
Exterior Features
Fence: Back Yard, Fenced, Privacy
Patio and Porch: Deck, Front Porch, Patio
Exterior Features: Lighting, Private Yard, Rear Stairs
Road Surface Type: Asphalt
Pool Private: No
County: Fulton - GA
Acres: 0.61
Pool Desc: None
Fees / Restrictions
Financial
Original Price: $699,999
Owner Financing: No
Garage / Parking
Parking Features: Garage, Garage Door Opener, Garage Faces Front, Kitchen Level, On Street, Electric Vehicle Charging Station(s)
Green / Env Info
Green Building Ver Type: ENERGY STAR Certified Homes
Green Energy Generation: Solar
Handicap
Accessibility Features: Accessible Entrance
Interior Features
Security Ftr: Carbon Monoxide Detector(s), Closed Circuit Camera(s), Key Card Entry, Secured Garage/Parking, Security Gate, Smoke Detector(s)
Fireplace Features: Electric, Family Room, Living Room
Levels: Two
Appliances: Dishwasher, Disposal, Dryer, Gas Oven, Gas Range, Gas Water Heater, Microwave, Range Hood, Refrigerator, Self Cleaning Oven, Washer
Laundry Features: Electric Dryer Hookup, In Basement, Main Level, Mud Room
Interior Features: Beamed Ceilings, Cathedral Ceiling(s)
Flooring: Ceramic Tile, Hardwood
Spa Features: None
Lot Info
Lot Size Source: Assessor
Lot Features: Back Yard, Cleared, Creek On Lot, Front Yard, Landscaped, Private
Misc
Property Attached: No
Home Warranty: No
Open House
Other
Other Structures: None
Property Info
Construction Materials: Blown-In Insulation, Brick 4 Sides
Year Built: 1,973
Property Condition: Updated/Remodeled
Roof: Asbestos Shingle, Metal, Shingle
Property Type: Residential Detached
Style: Contemporary, Farmhouse, Ranch
Rental Info
Land Lease: No
Room Info
Kitchen Features: Breakfast Bar, Kitchen Island, Second Kitchen, Stone Counters, View to Family Room
Room Master Bathroom Features: Bidet,Double Shower,Double Vanity,Separate Tub/Sho
Room Dining Room Features: Great Room,Open Concept
Special Features
Green Features: Appliances, HVAC, Insulation, Thermostat, Water Heater, Windows
Special Listing Conditions: None
Special Circumstances: None
Sqft Info
Building Area Total: 3760
Building Area Source: Builder
Tax Info
Tax Parcel Letter: 14-0182-0002-066-0
Unit Info
Utilities / Hvac
Cool System: Ceiling Fan(s), Central Air, ENERGY STAR Qualified Equipment, Gas
Electric: 220 Volts
Heating: Central, ENERGY STAR Qualified Equipment, Floor Furnace, Natural Gas
Utilities: Cable Available, Electricity Available, Natural Gas Available, Phone Available, Water Available
Sewer: Public Sewer
Waterfront / Water
Water Body Name: None
Water Source: Public
Waterfront Features: None
Directions
Take Cascade Road, I-285, Lynhurst Dr SW, Benjamin E Mays Dr SW and Beecher Rd SW to Beecher Cir SW in Atlanta . Turn left onto Beecher Cir SW then a right onto Fleetwood Circle. Destination will be on the right.Listing Provided courtesy of Re/max Premier
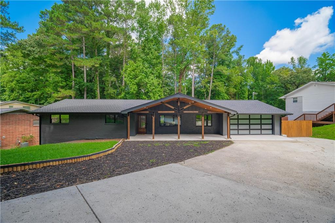
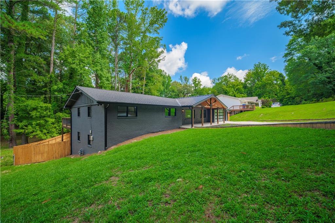
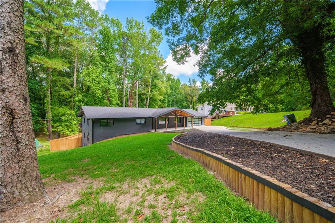
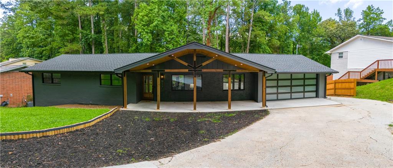
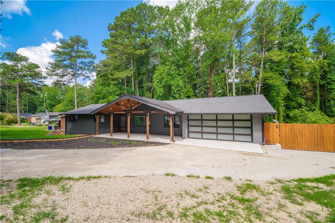
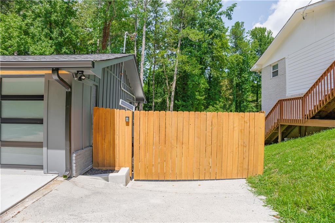
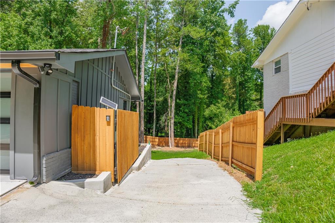
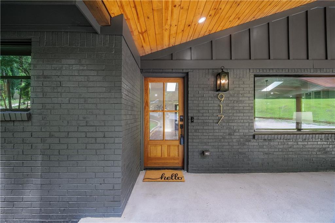
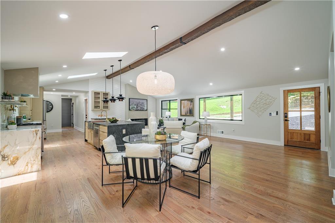
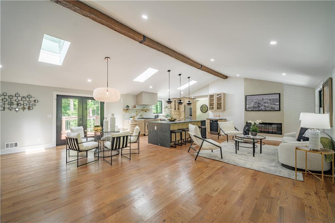
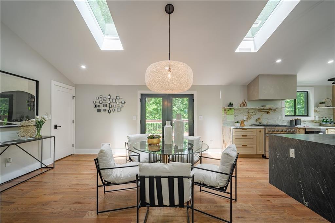
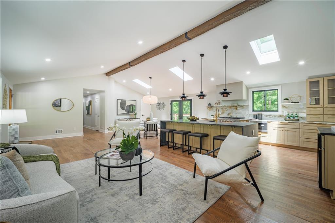
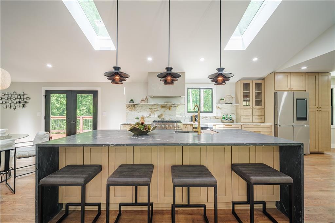
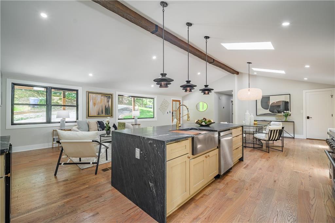
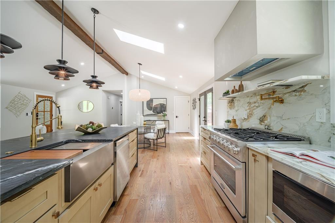
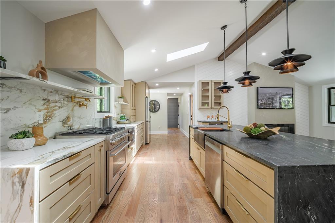
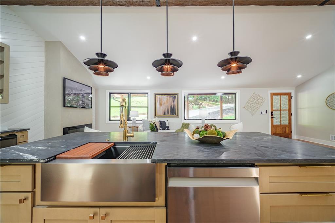
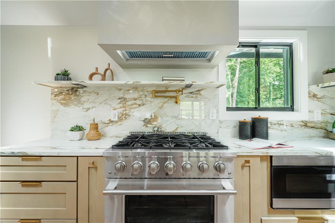
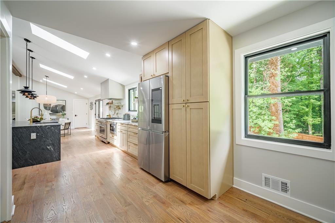
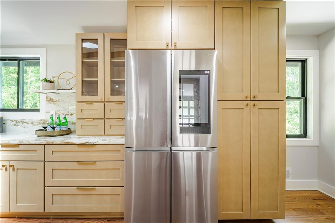
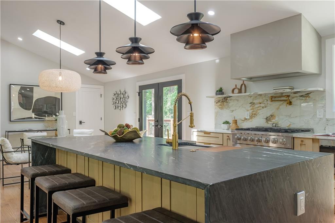
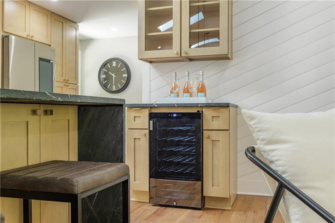
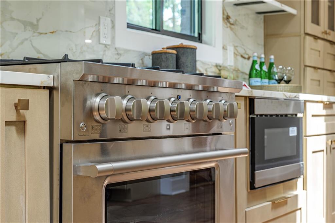
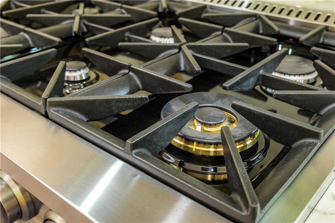
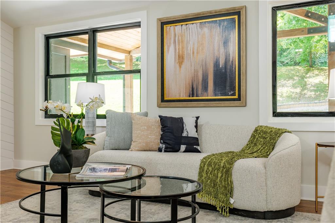
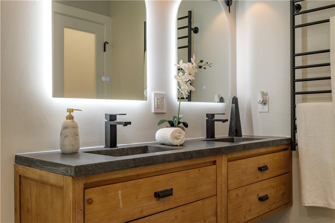
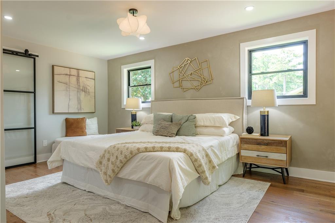
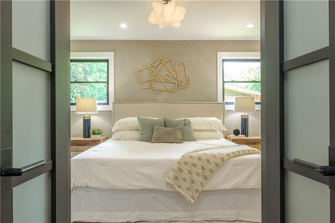
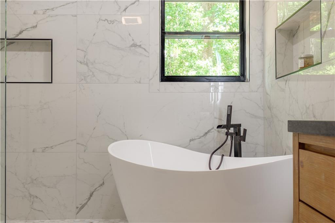
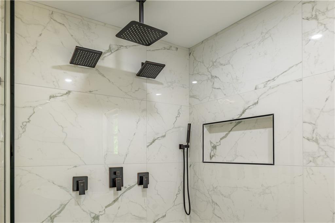
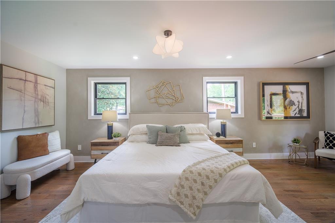
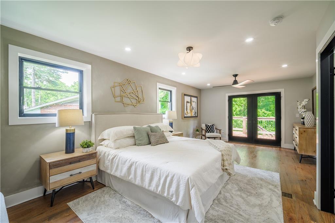
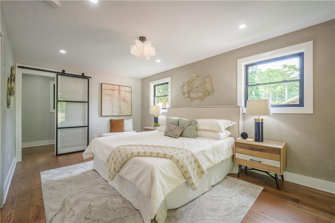
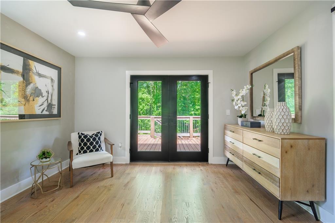
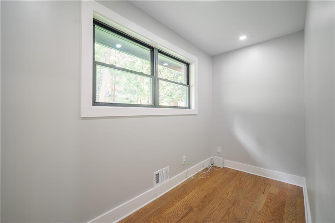
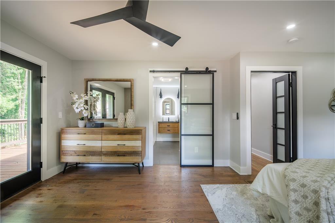
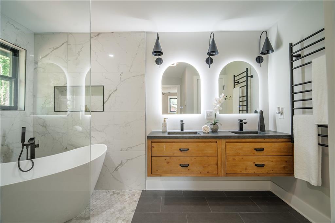
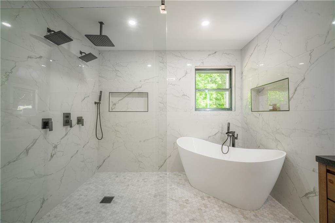
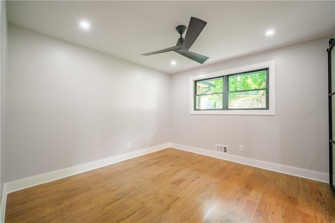
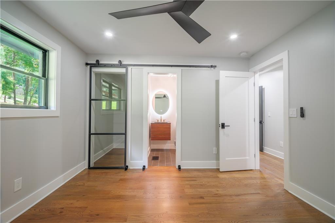
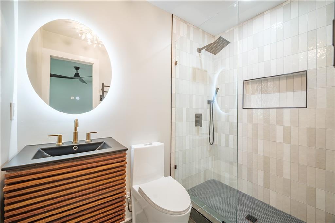
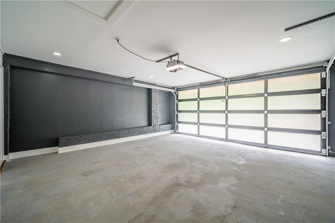
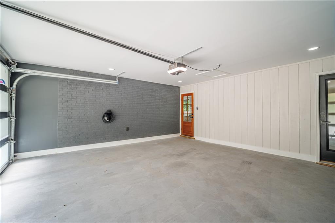
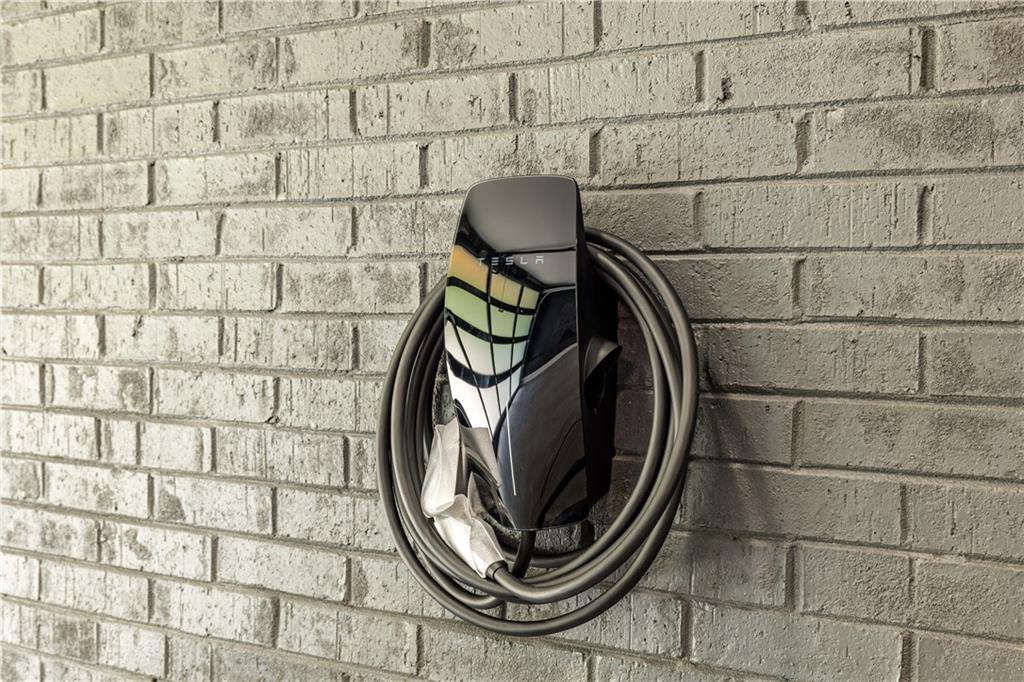
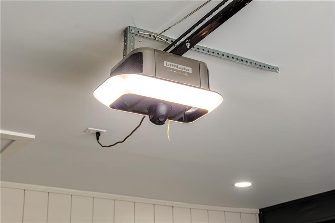
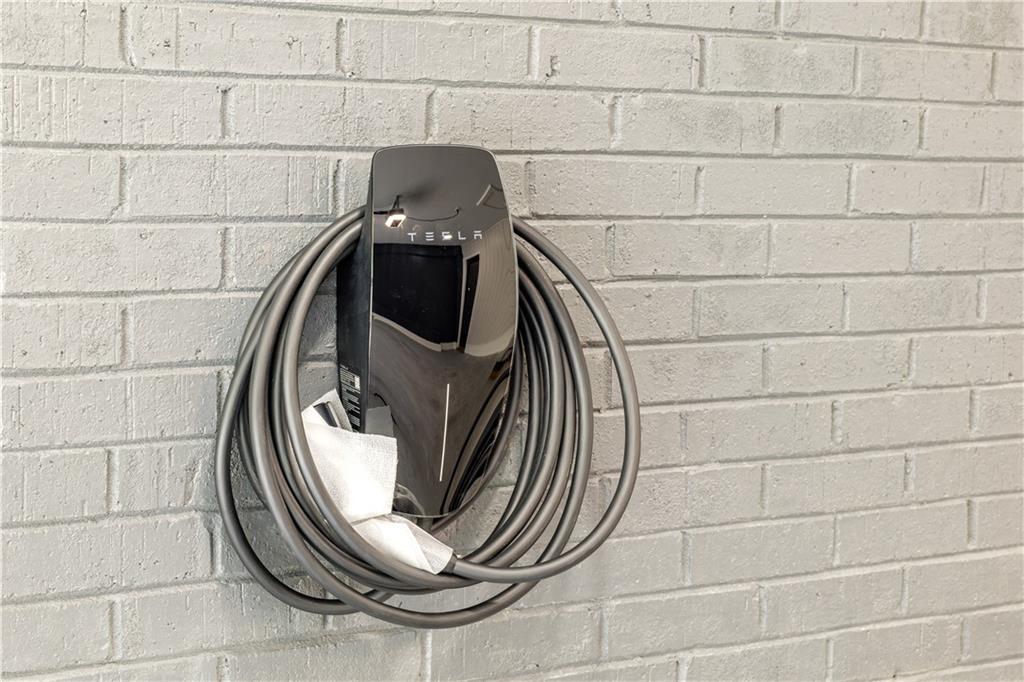
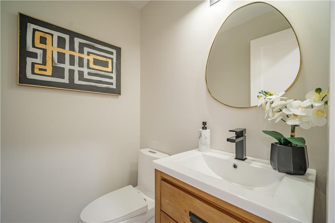
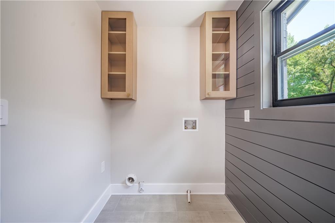
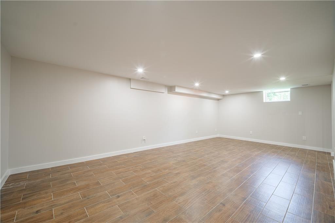
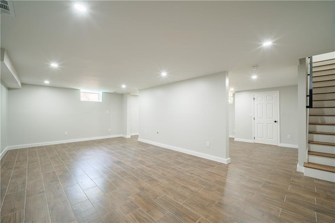
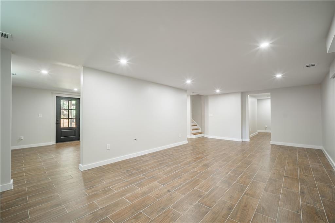
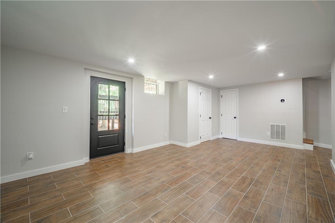
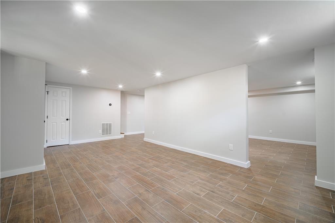
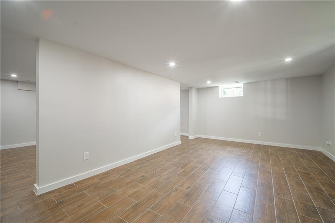
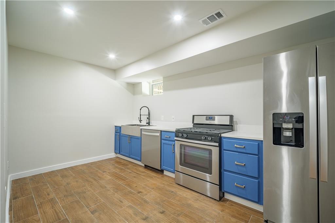
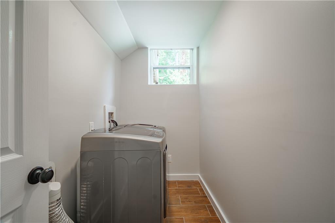
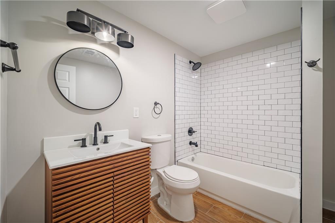
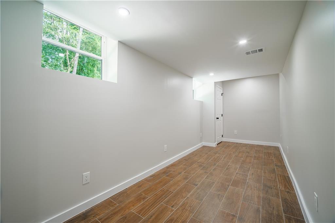
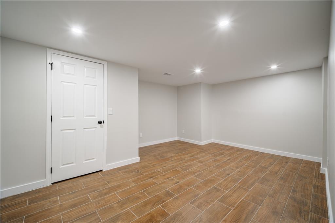
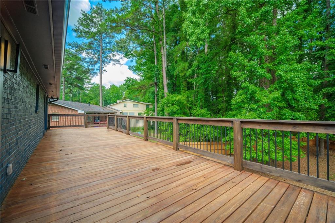
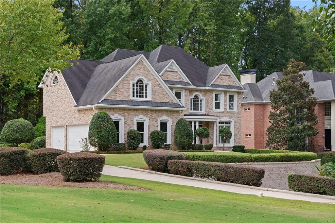
 MLS# 404880793
MLS# 404880793 