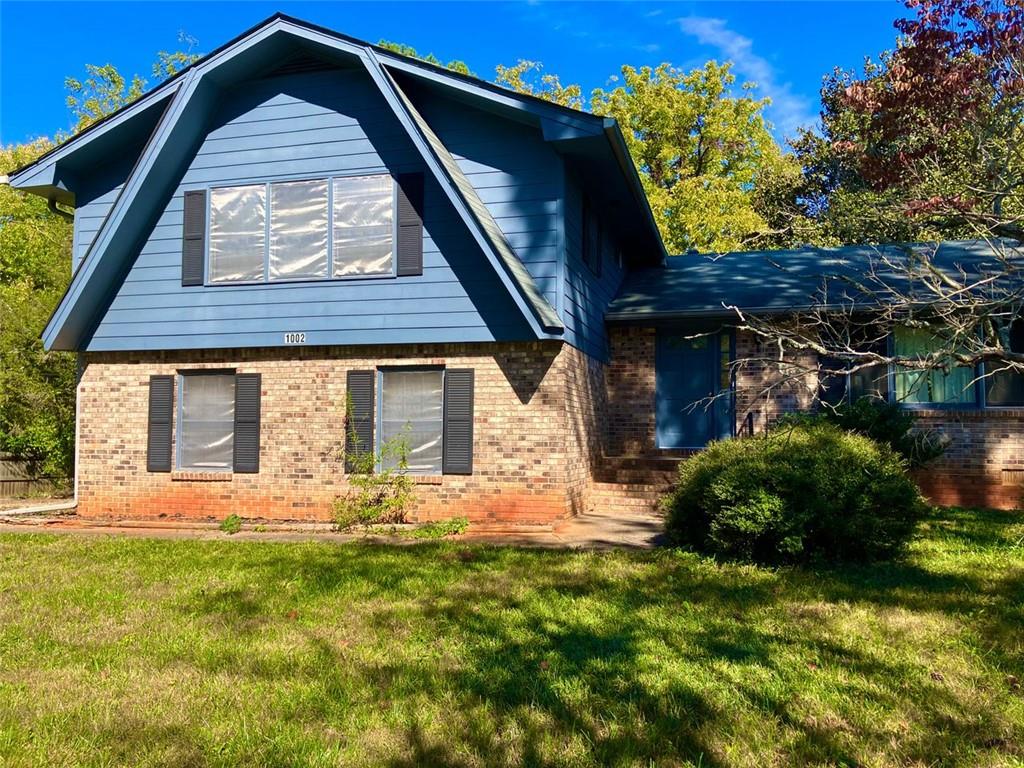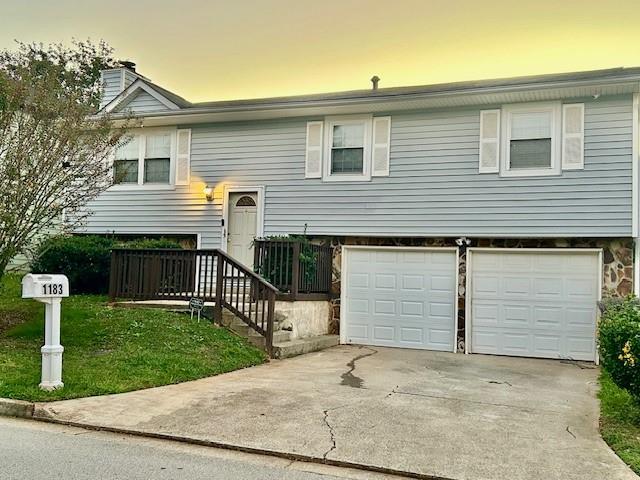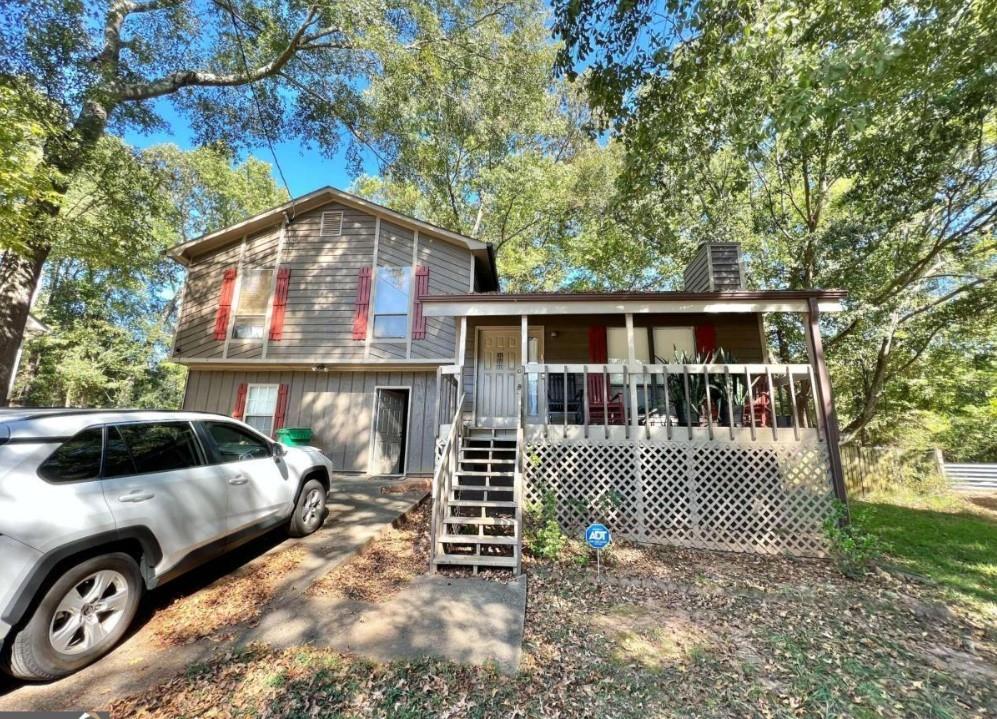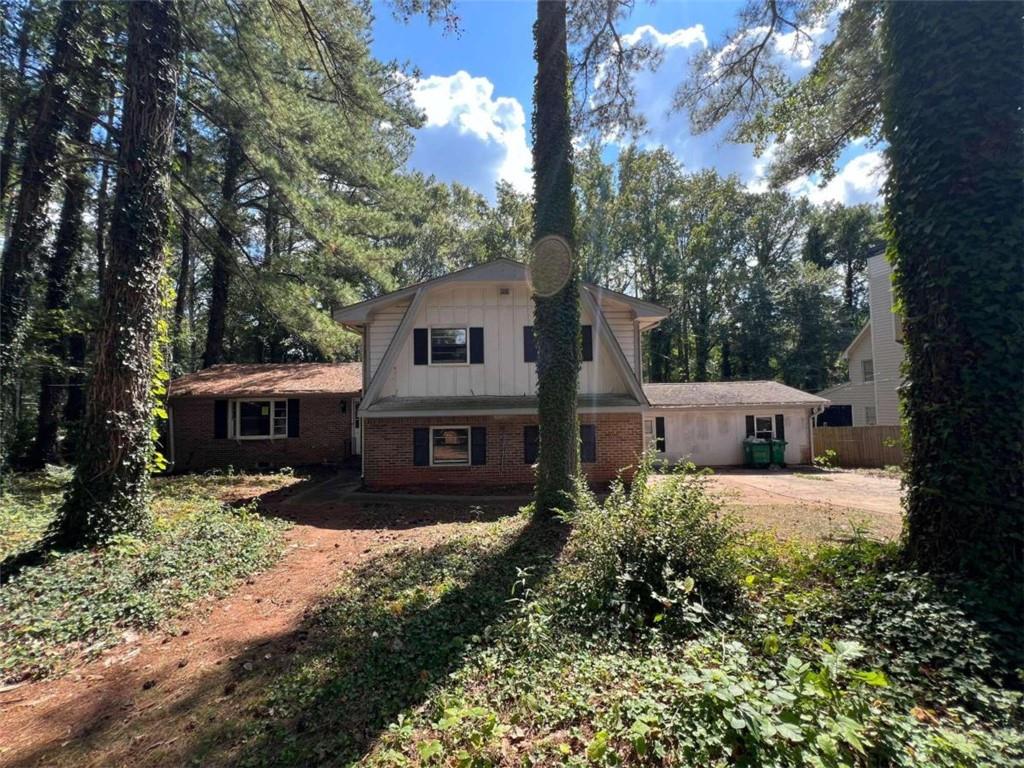Viewing Listing MLS# 406576714
Stone Mountain, GA 30088
- 4Beds
- 2Full Baths
- 1Half Baths
- N/A SqFt
- 1985Year Built
- 0.30Acres
- MLS# 406576714
- Residential
- Single Family Residence
- Active
- Approx Time on Market1 month, 5 days
- AreaN/A
- CountyDekalb - GA
- Subdivision Kelleys Plantation
Overview
Mid-Century Modern Dream Home - A Fixer Upper with Endless Potential! Step into a world of retro elegance with this mid-century modern gem, waiting for the perfect touch to make it your dream home. This 4-bedroom, 2.5-bath residence is brimming with character, including not one, but two statement fireplaces! The striking stone fireplace in the living room sets the tone for sophisticated gatherings, while the cozy corner fireplace in your main suite and bathroom provides the perfect private retreat, complete with a double vanity and soaking tub for ultimate relaxation. Sitting on a lush 0.3-acre lot, the private backyard is a nature lovers delight, with exotic fruit trees like pomegranates adding to its enchanting ambiance. The two-story staircase welcomes you with a dramatic foyer, setting the stage for the potential that lies within. Located just 2 minutes from Biffle Park and less than 10 minutes from the iconic Stone Mountain Park, and with easy access to all major highways, the airport, and downtown Atlanta, this home offers both tranquility and convenience. Wether you are headed to the city center or exploring nearby nature points, you will be ideally situated to enjoy it all. A true hidden gem, its the ideal canvas for anyone looking to create their dream space while embracing the timeless allure of mid-century modern design. Dont miss the chance to transform this magical fixer-upper into your personal masterpiece!
Association Fees / Info
Hoa: No
Community Features: Near Public Transport, Near Schools, Near Trails/Greenway
Bathroom Info
Halfbaths: 1
Total Baths: 3.00
Fullbaths: 2
Room Bedroom Features: Oversized Master
Bedroom Info
Beds: 4
Building Info
Habitable Residence: No
Business Info
Equipment: None
Exterior Features
Fence: Back Yard, Fenced
Patio and Porch: Patio
Exterior Features: Other
Road Surface Type: Asphalt
Pool Private: No
County: Dekalb - GA
Acres: 0.30
Pool Desc: None
Fees / Restrictions
Financial
Original Price: $225,000
Owner Financing: No
Garage / Parking
Parking Features: Garage
Green / Env Info
Green Energy Generation: None
Handicap
Accessibility Features: None
Interior Features
Security Ftr: Smoke Detector(s)
Fireplace Features: Family Room, Master Bedroom
Levels: Two
Appliances: Dishwasher, Dryer, Gas Oven, Gas Water Heater, Refrigerator, Washer
Laundry Features: Laundry Room, Upper Level
Interior Features: Double Vanity, Entrance Foyer 2 Story
Flooring: Carpet
Spa Features: None
Lot Info
Lot Size Source: Public Records
Lot Features: Front Yard, Wooded
Lot Size: 132 x 90
Misc
Property Attached: No
Home Warranty: No
Open House
Other
Other Structures: None
Property Info
Construction Materials: Wood Siding
Year Built: 1,985
Property Condition: Fixer
Roof: Composition
Property Type: Residential Detached
Style: Traditional
Rental Info
Land Lease: No
Room Info
Kitchen Features: Cabinets Other
Room Master Bathroom Features: Double Vanity,Separate Tub/Shower,Whirlpool Tub
Room Dining Room Features: Separate Dining Room
Special Features
Green Features: None
Special Listing Conditions: None
Special Circumstances: Sold As/Is
Sqft Info
Building Area Total: 2340
Building Area Source: Public Records
Tax Info
Tax Amount Annual: 562
Tax Year: 2,023
Tax Parcel Letter: 16-036-04-009
Unit Info
Utilities / Hvac
Cool System: Central Air
Electric: 110 Volts
Heating: Central
Utilities: Electricity Available, Natural Gas Available, Sewer Available, Underground Utilities, Water Available
Sewer: Public Sewer
Waterfront / Water
Water Body Name: None
Water Source: Public
Waterfront Features: None
Directions
Take I-20 E from downtown Atlanta. Merge onto I-285 N. Take exit 39B to merge onto US-78 E toward Stone Mountain. Continue on US-78 E for about 7 miles. Take exit 9 toward Mountain Industrial Blvd. Turn left onto Mountain Industrial Blvd. Turn right onto N Hairston Rd. Continue onto Rockbridge Rd. Turn left onto Kelleys Mill Cir. Your destination will be on the left.Listing Provided courtesy of Engel & Volkers Atlanta
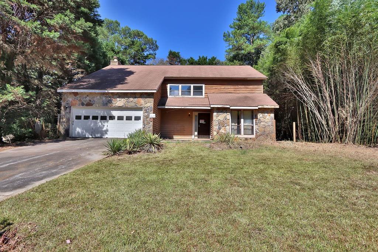
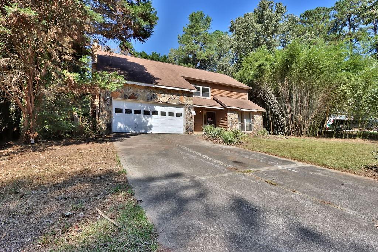
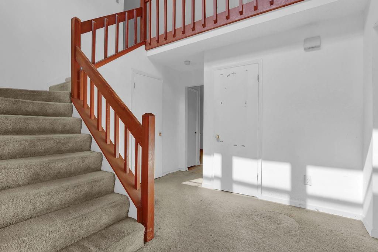
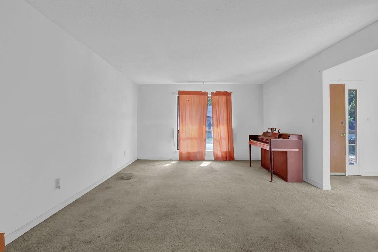
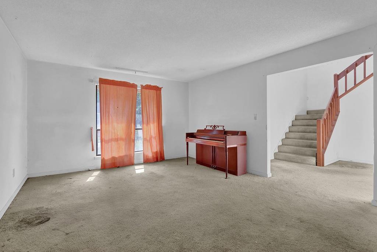
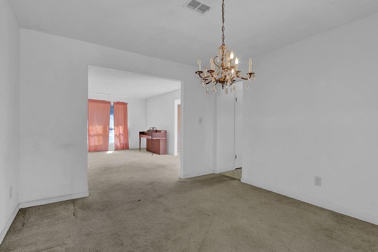
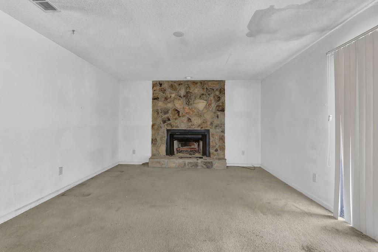
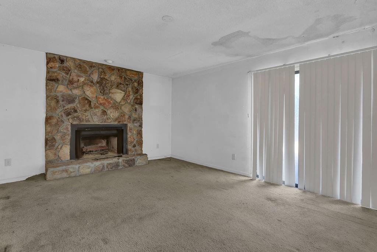
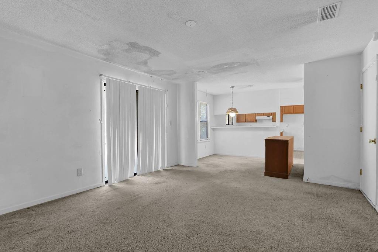
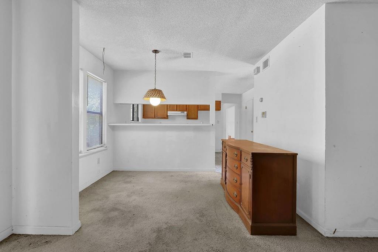
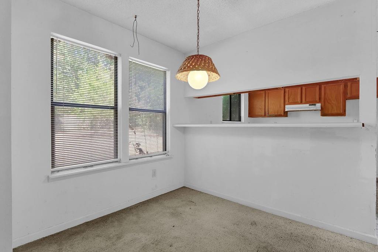
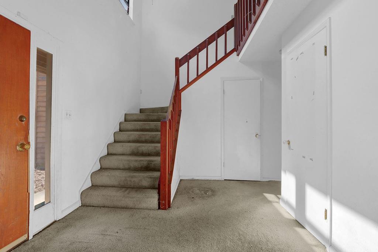
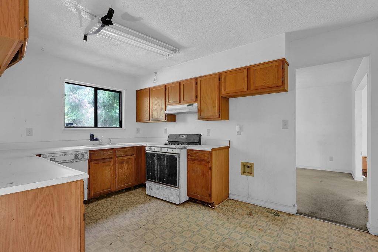
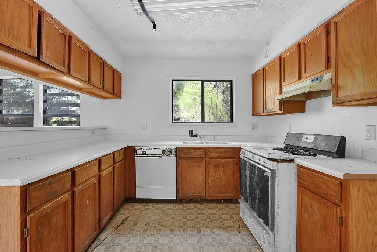
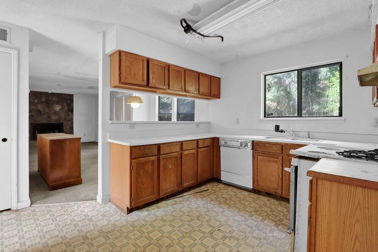
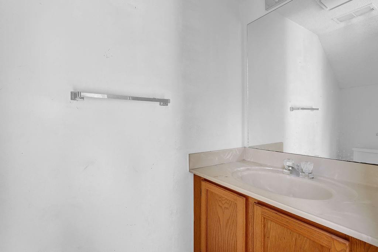
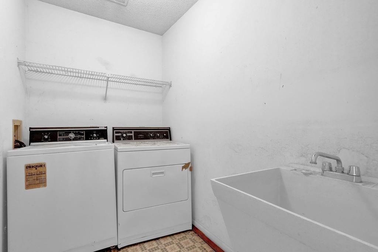
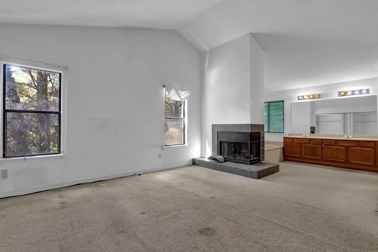
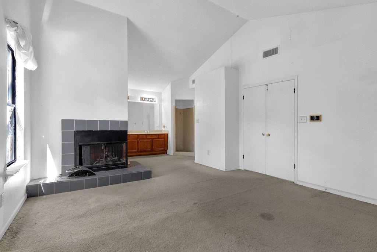
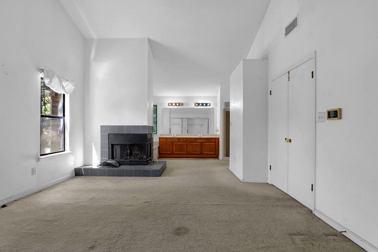
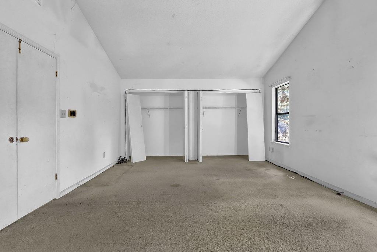
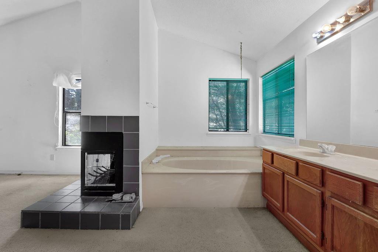
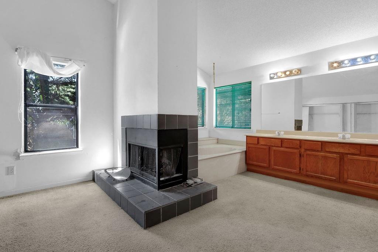
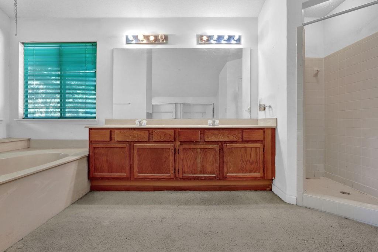
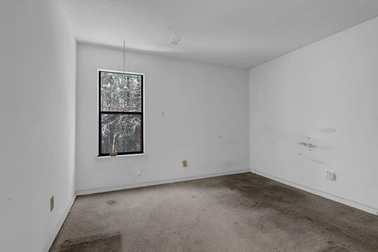
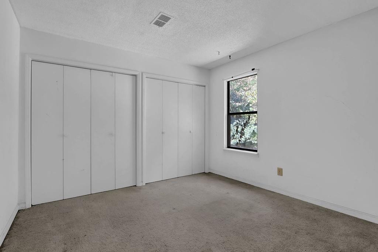
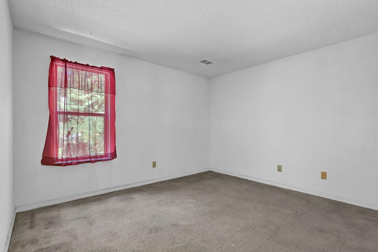
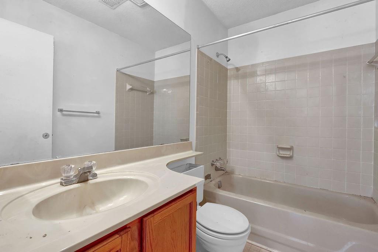
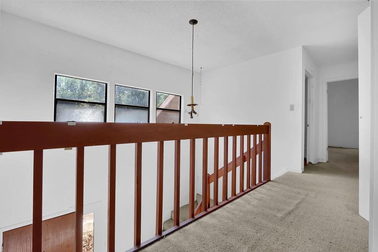
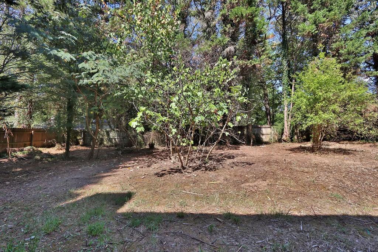
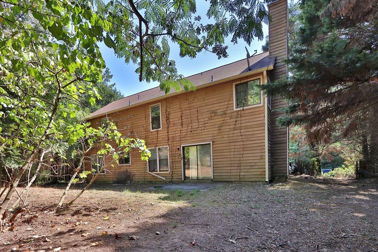
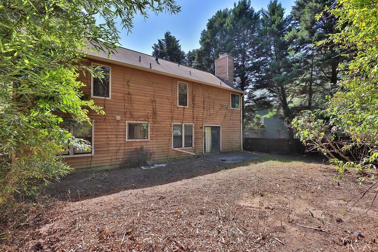
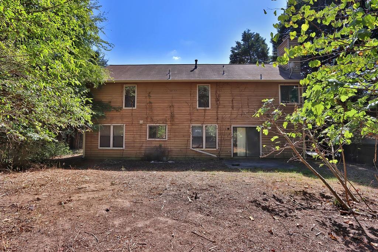
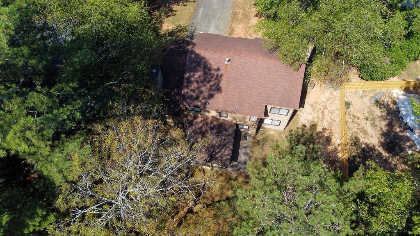
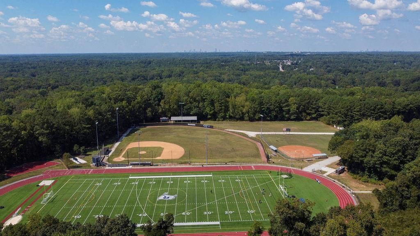
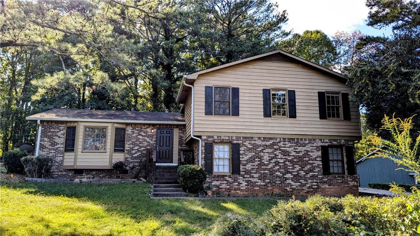
 MLS# 409381672
MLS# 409381672 