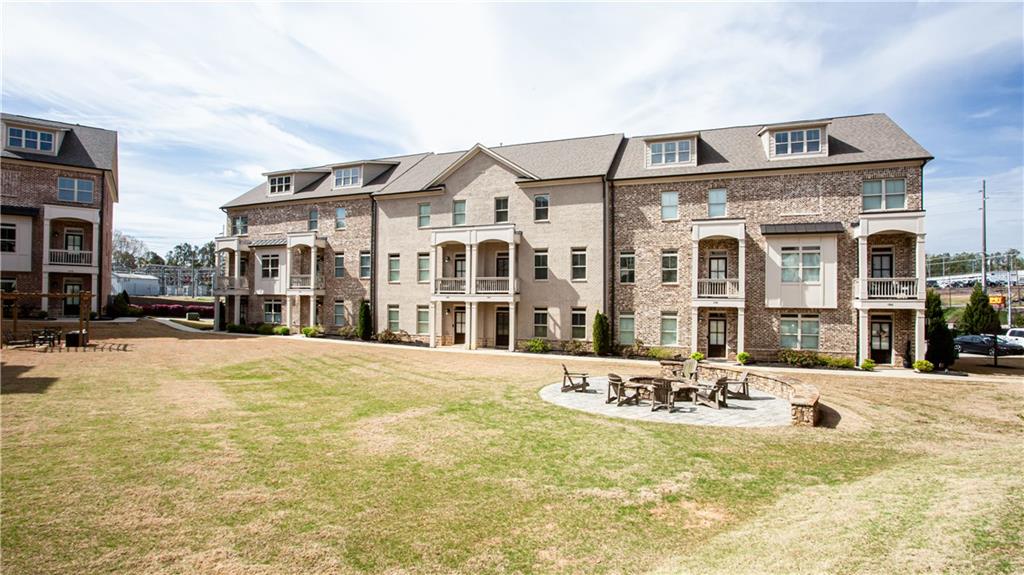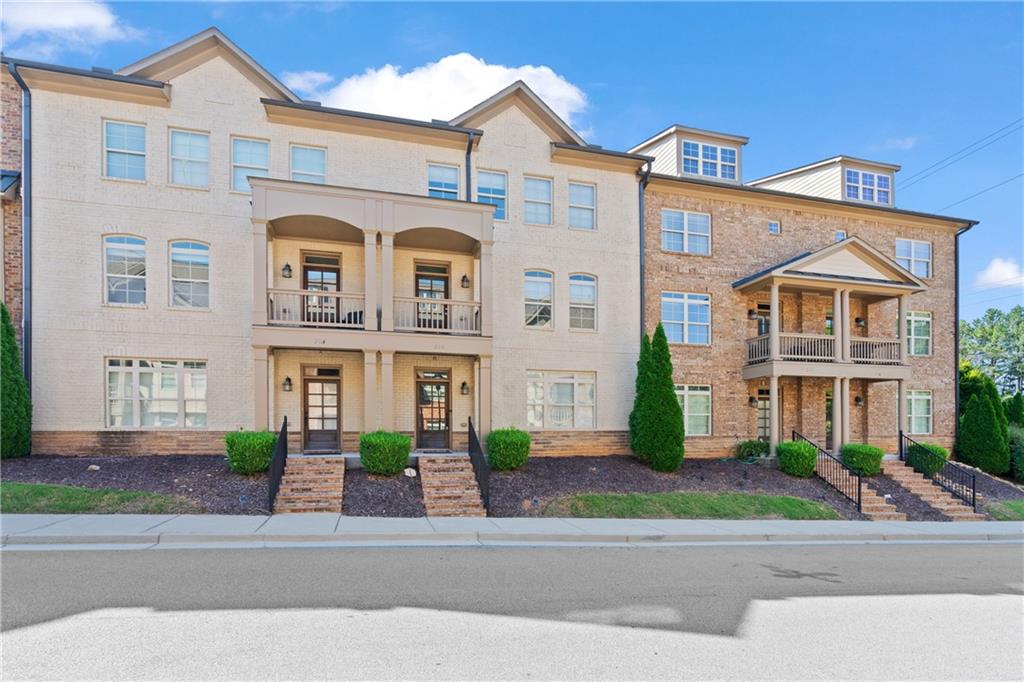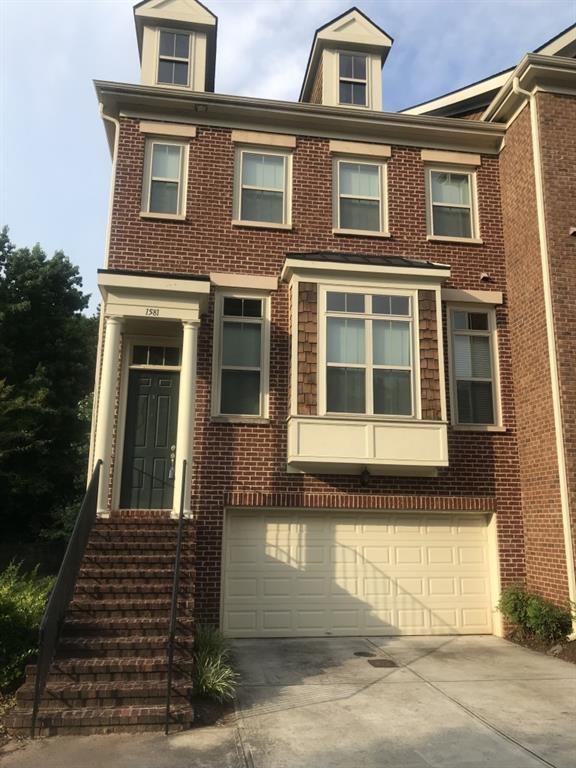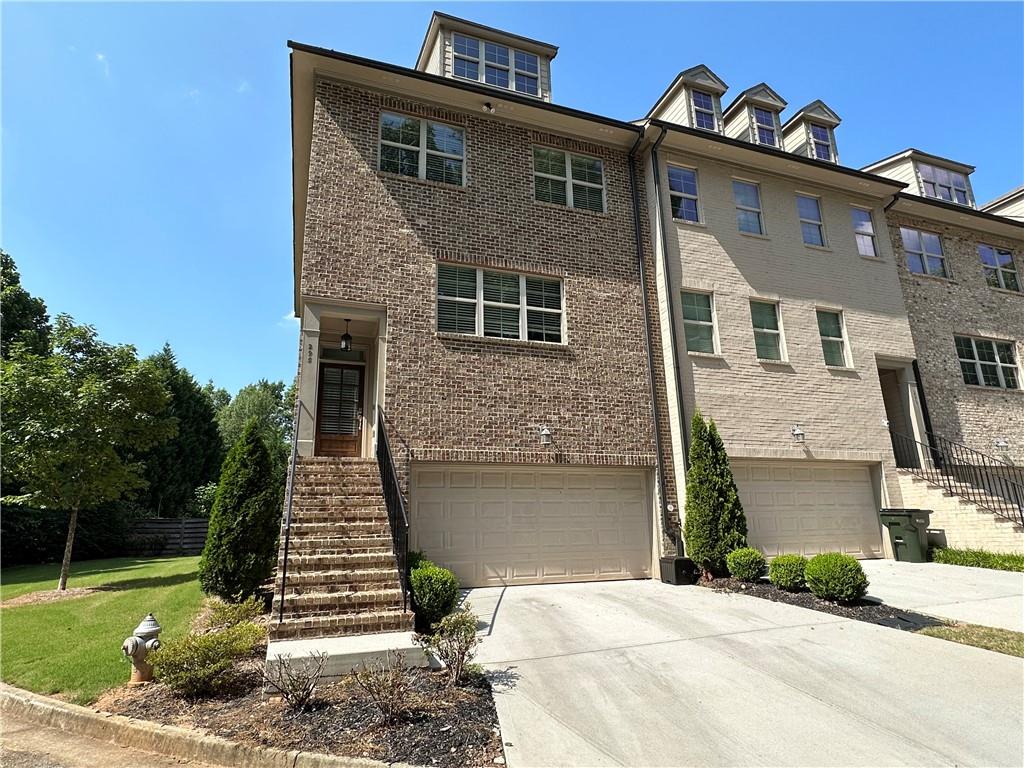Viewing Listing MLS# 406560049
Smyrna, GA 30080
- 4Beds
- 3Full Baths
- 1Half Baths
- N/A SqFt
- 2005Year Built
- 0.03Acres
- MLS# 406560049
- Residential
- Townhouse
- Active
- Approx Time on Market3 days
- AreaN/A
- CountyCobb - GA
- Subdivision Laurel Hill
Overview
Gorgeously updated 4 bedroom, 3.5 bathroom townhome tucked inside the quiet Laurel Hill community is just a 5 minute walk to Smyrna Market Village and Heart of Smyrna. Thoughtfully renovated for the perfect combination of sophistication and comfort. Spacious open floorplan filled with natural light, subtle earthtone colors, lofty ceilings, large windows, intricate crown moldings, plantation shutters, gleaming hardwoods and renovations based on professional designer's inspiration. Kitchen complete with quartz countertops, beautiful tile backsplash, brass hardware, stainless steel appliances, canned lighting and porcelain bibb sink. Large yet cozy great room features gas fireplace and character rich heavy coffered ceilings. Enjoy the fall by opening this living space through the french doors to back deck perfect for grilling, hosting gatherings or simply enjoying the gorgeous weather. Retractable awning and charming brick privacy walls make it easy for you decide rain or shine, sun or shade. Retreat to oversized, yet elegant primary suite with room enough for king sized bed plus sitting room, reading nook, exercise equipment or easy conversion to second closet. Primary en suite featuring quartz double vanity, soaking tub and enormous shower with edgeless glass and custom tilework. Lower level bedroom provides flex space with endless possibilities. Currently used as office, den, gym and guest room equipped with TV, murphy bed and bright full en suite freshly renovated in same design choices as primary en suite fully enhancing it's functionality. Home has spacious 2 car garage with plenty of storage, additional parking on driveway and 2 visitor parking spaces in front. 5-10 min drive to 75/285, the battery Atlanta, Cumberland Mall, Cobb Energy Center, 25 min drive to Hartsfield Internation Airport, hospitals within 20 mile radius, 20 minute commute to downtown, midtown & westside. Perfect location with walkability to restaurants, festivals, parks, boutique shopping, walking trails, indoor/outdoor locally owned open markets, tolleson pool/tennis community center, library and so much more!
Association Fees / Info
Hoa: Yes
Hoa Fees Frequency: Annually
Hoa Fees: 300
Community Features: None
Hoa Fees Frequency: Annually
Association Fee Includes: Maintenance Grounds, Reserve Fund, Termite, Trash, Water
Bathroom Info
Halfbaths: 1
Total Baths: 4.00
Fullbaths: 3
Room Bedroom Features: Oversized Master, Sitting Room, Split Bedroom Plan
Bedroom Info
Beds: 4
Building Info
Habitable Residence: No
Business Info
Equipment: None
Exterior Features
Fence: None
Patio and Porch: Deck
Exterior Features: Awning(s), Private Entrance, Storage
Road Surface Type: Asphalt, Paved
Pool Private: No
County: Cobb - GA
Acres: 0.03
Pool Desc: None
Fees / Restrictions
Financial
Original Price: $519,900
Owner Financing: No
Garage / Parking
Parking Features: Garage, Garage Door Opener, Garage Faces Rear, Level Driveway
Green / Env Info
Green Energy Generation: None
Handicap
Accessibility Features: None
Interior Features
Security Ftr: Fire Alarm, Security Lights, Smoke Detector(s)
Fireplace Features: Family Room, Gas Log
Levels: Two
Appliances: Dishwasher, Disposal, Gas Range, Microwave
Laundry Features: In Hall, Upper Level
Interior Features: Beamed Ceilings, Coffered Ceiling(s), Disappearing Attic Stairs, Double Vanity, Entrance Foyer 2 Story, High Ceilings 9 ft Upper, High Ceilings 10 ft Main, High Speed Internet, Tray Ceiling(s)
Flooring: Ceramic Tile, Hardwood, Other
Spa Features: None
Lot Info
Lot Size Source: Other
Lot Features: Landscaped, Level
Lot Size: 0x0x0x0
Misc
Property Attached: Yes
Home Warranty: No
Open House
Other
Other Structures: None
Property Info
Construction Materials: Brick Front
Year Built: 2,005
Property Condition: Resale
Roof: Composition
Property Type: Residential Attached
Style: Townhouse, Traditional
Rental Info
Land Lease: No
Room Info
Kitchen Features: Breakfast Bar, Cabinets White, Pantry Walk-In, Solid Surface Counters, View to Family Room
Room Master Bathroom Features: Double Vanity,Separate Tub/Shower,Soaking Tub
Room Dining Room Features: Open Concept
Special Features
Green Features: None
Special Listing Conditions: None
Special Circumstances: None
Sqft Info
Building Area Total: 2541
Building Area Source: Builder
Tax Info
Tax Amount Annual: 3073
Tax Year: 2,023
Tax Parcel Letter: 17-0486-0-105-0
Unit Info
Utilities / Hvac
Cool System: Ceiling Fan(s), Central Air, Zoned
Electric: None
Heating: Zoned
Utilities: Cable Available, Electricity Available, Natural Gas Available, Sewer Available, Water Available
Sewer: Public Sewer
Waterfront / Water
Water Body Name: None
Water Source: Public
Waterfront Features: None
Directions
Leaving Smyrna Market Village , turn right onto Atlanta Road, Right on to Concord Road, Right onto Laurel way, home on left.Listing Provided courtesy of Keller Williams Realty Signature Partners
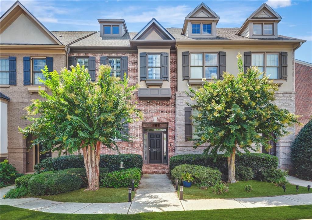
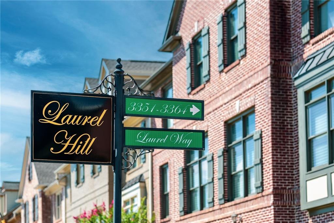
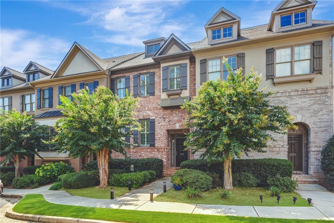
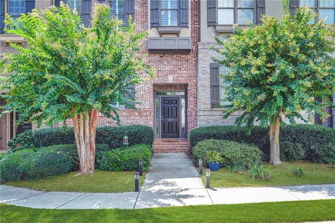
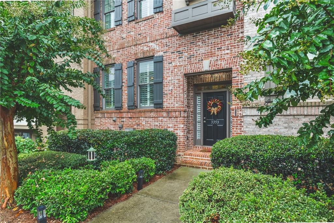
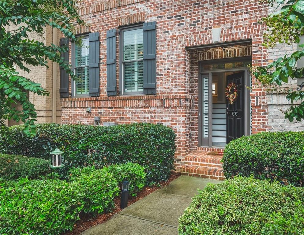
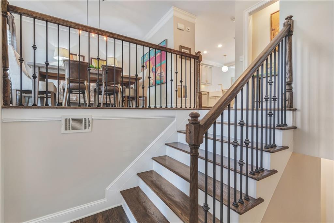
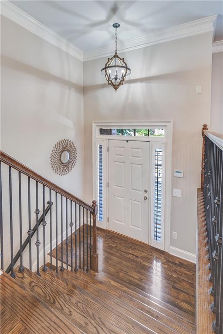
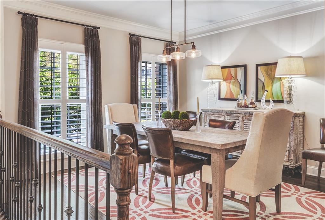
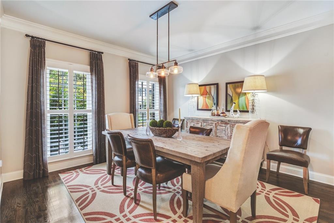
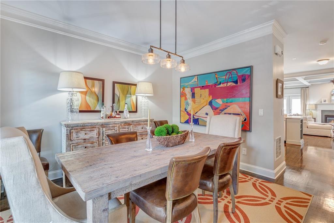
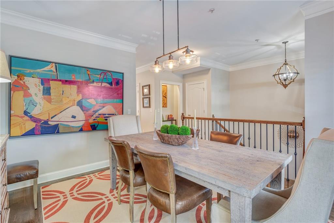
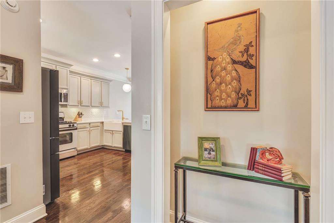
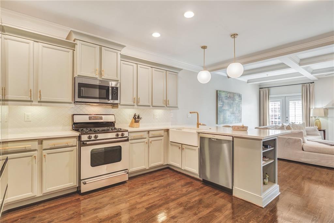
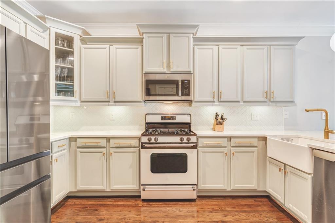
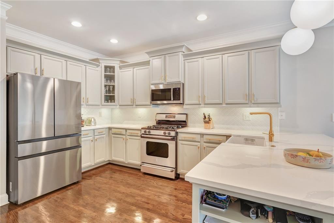
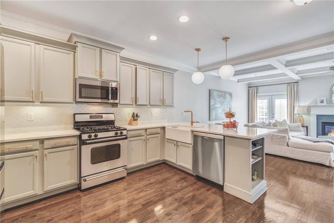
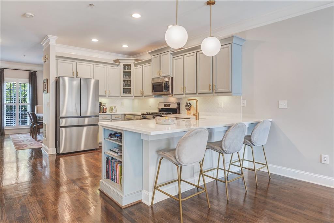
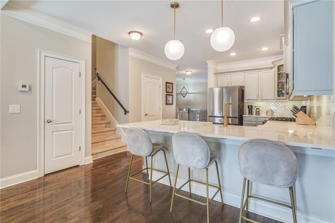
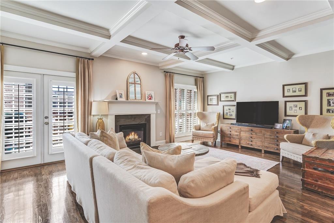
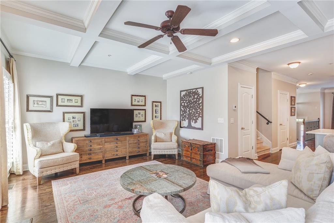
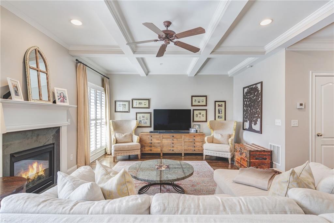
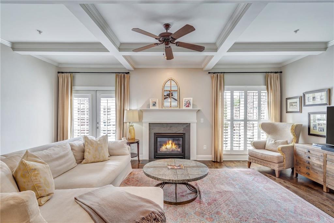
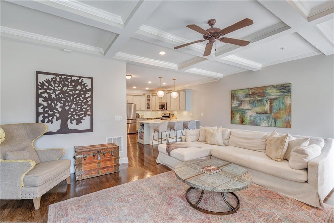
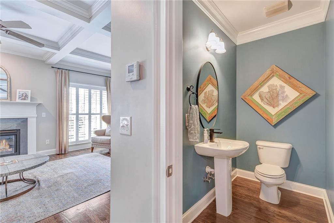
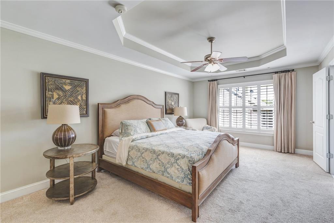
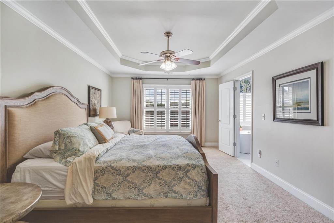
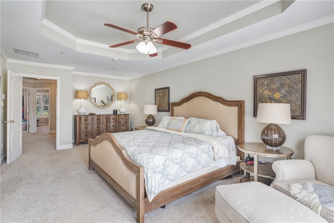
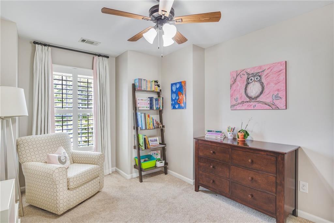
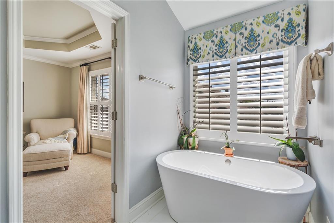
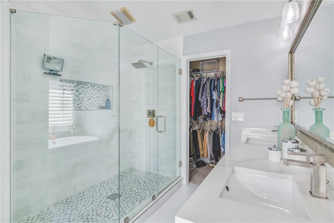
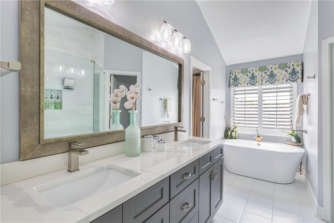
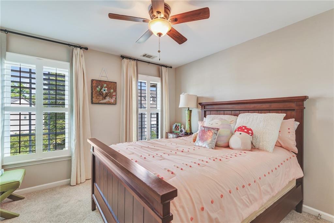
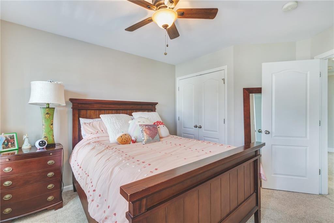
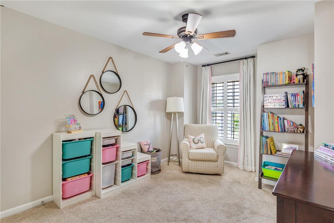
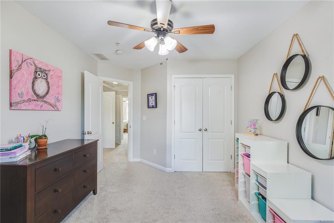
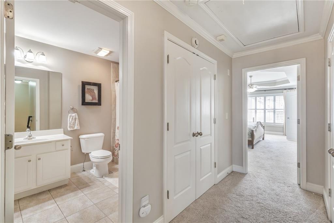
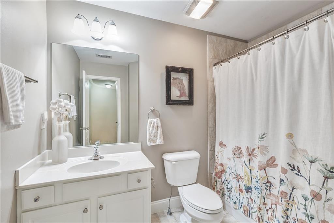
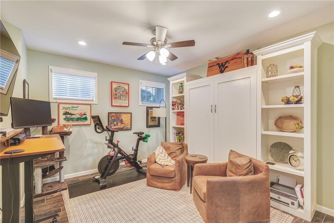
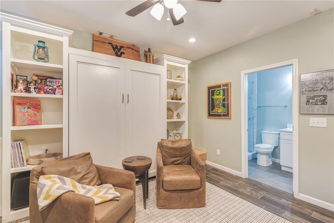
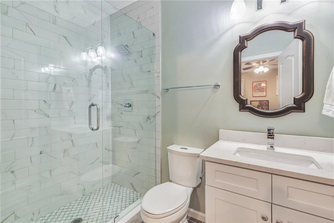
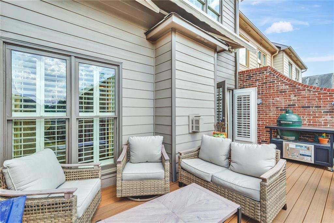
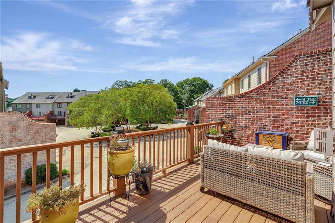
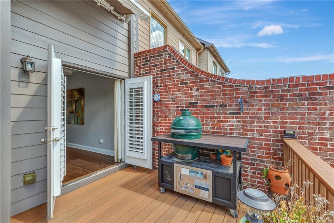
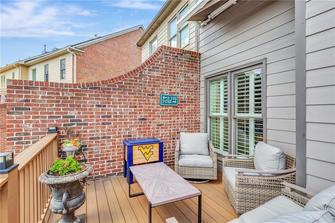
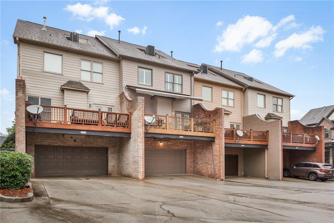
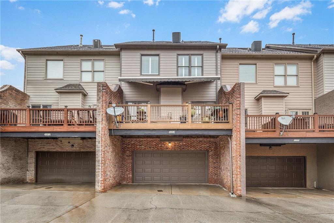
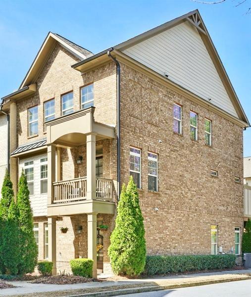
 MLS# 406158203
MLS# 406158203 