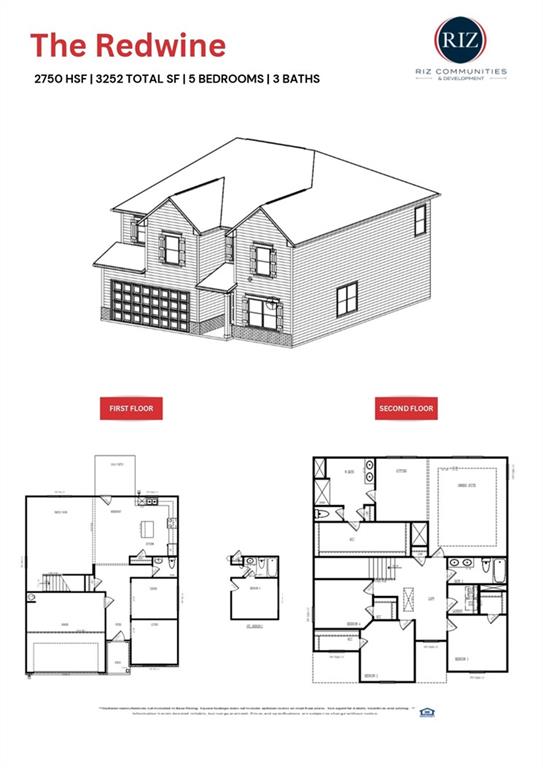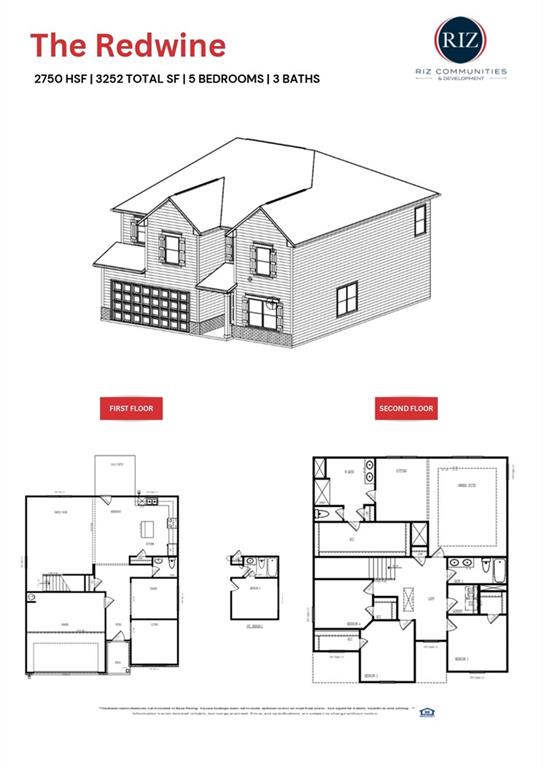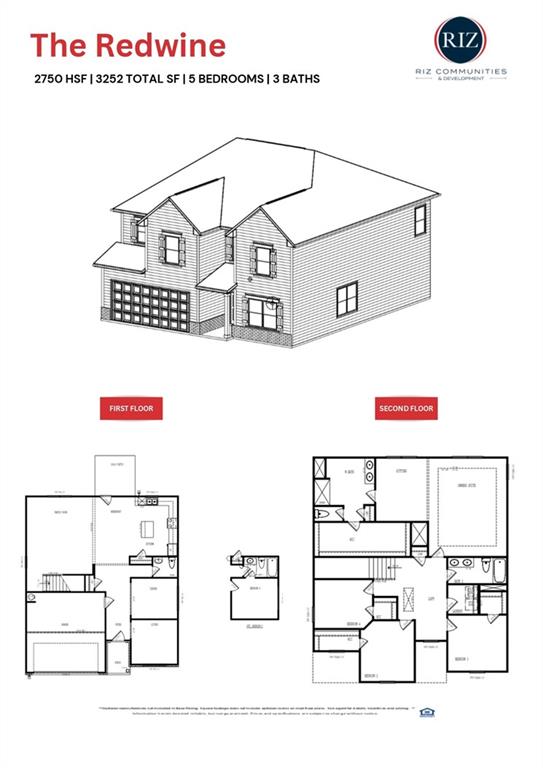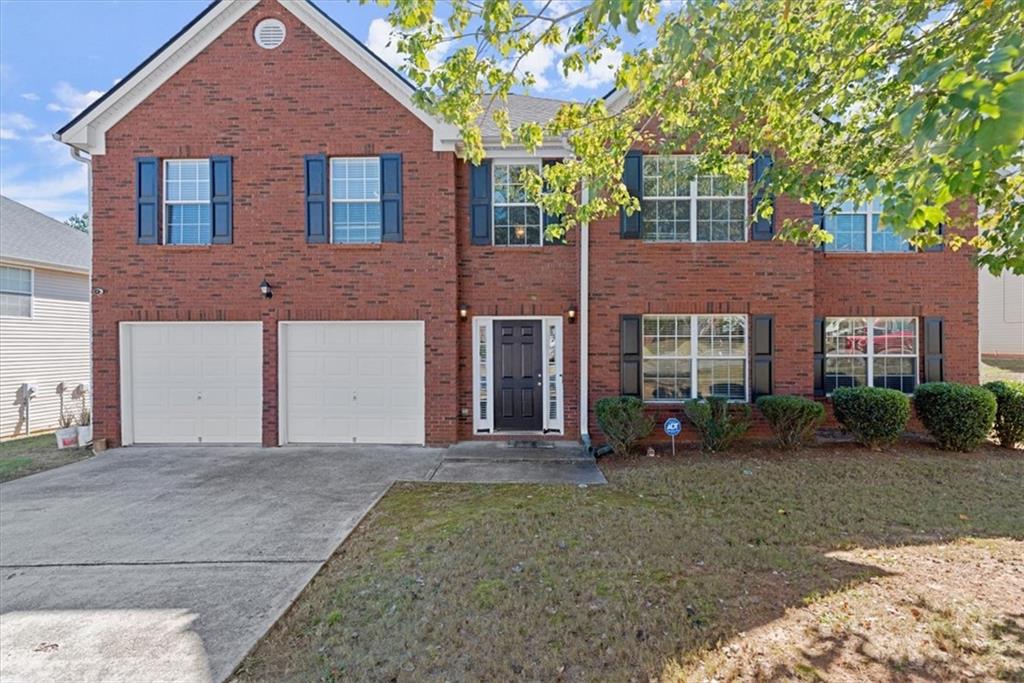Viewing Listing MLS# 406559656
Douglasville, GA 30135
- 5Beds
- 3Full Baths
- N/AHalf Baths
- N/A SqFt
- 2005Year Built
- 0.24Acres
- MLS# 406559656
- Residential
- Single Family Residence
- Active
- Approx Time on Market1 month, 10 days
- AreaN/A
- CountyDouglas - GA
- Subdivision Villages The Brookmont
Overview
Welcome to this charming home featuring high ceilings with a lot of natural light, a cozy fireplace, a natural color palette, and a nice kitchen. The flexible living spaces offer endless possibilities for customization, while the primary bathroom boasts a separate tub and shower, and double sinks with good under sink storage. Step outside to a fenced backyard with a covered sitting area, perfect for enjoying the outdoors. Home has a massive walkout unfinished basement. Don't miss out on this opportunity.
Association Fees / Info
Hoa: Yes
Hoa Fees Frequency: Annually
Hoa Fees: 628
Community Features: Golf, Near Schools, Near Shopping, Pool, Tennis Court(s)
Association Fee Includes: Maintenance Grounds, Maintenance Structure, Swim, Tennis
Bathroom Info
Main Bathroom Level: 1
Total Baths: 3.00
Fullbaths: 3
Room Bedroom Features: Oversized Master
Bedroom Info
Beds: 5
Building Info
Habitable Residence: No
Business Info
Equipment: None
Exterior Features
Fence: Back Yard
Patio and Porch: Deck, Rear Porch
Exterior Features: Private Entrance
Road Surface Type: Paved
Pool Private: No
County: Douglas - GA
Acres: 0.24
Pool Desc: None
Fees / Restrictions
Financial
Original Price: $425,000
Owner Financing: No
Garage / Parking
Parking Features: Garage
Green / Env Info
Green Energy Generation: None
Handicap
Accessibility Features: None
Interior Features
Security Ftr: Carbon Monoxide Detector(s), Smoke Detector(s)
Fireplace Features: Family Room
Levels: Two
Appliances: Dishwasher, Gas Range, Microwave
Laundry Features: Laundry Room
Interior Features: Disappearing Attic Stairs, Double Vanity, High Ceilings 9 ft Upper, High Ceilings 10 ft Main, Walk-In Closet(s)
Flooring: Carpet, Ceramic Tile, Hardwood
Spa Features: None
Lot Info
Lot Size Source: Public Records
Lot Features: Back Yard, Front Yard, Landscaped
Lot Size: 85x125x65x28x105
Misc
Property Attached: No
Home Warranty: No
Open House
Other
Other Structures: None
Property Info
Construction Materials: Brick Front, HardiPlank Type
Year Built: 2,005
Property Condition: Resale
Roof: Composition
Property Type: Residential Detached
Style: Traditional
Rental Info
Land Lease: No
Room Info
Kitchen Features: Cabinets Stain, Eat-in Kitchen, Kitchen Island, Pantry Walk-In, Solid Surface Counters, View to Family Room
Room Master Bathroom Features: Double Vanity,Separate Tub/Shower,Soaking Tub
Room Dining Room Features: Open Concept,Separate Dining Room
Special Features
Green Features: None
Special Listing Conditions: None
Special Circumstances: None
Sqft Info
Building Area Total: 3474
Building Area Source: Public Records
Tax Info
Tax Amount Annual: 6253
Tax Year: 2,023
Tax Parcel Letter: 7015-00-7-0-037
Unit Info
Utilities / Hvac
Cool System: Ceiling Fan(s), Central Air
Electric: 110 Volts
Heating: Electric
Utilities: Cable Available, Electricity Available, Phone Available, Sewer Available, Water Available
Sewer: Public Sewer
Waterfront / Water
Water Body Name: None
Water Source: Public
Waterfront Features: None
Directions
Head north on Brookhollow Dr Turn right onto Fernandina Dr Turn left onto Blackwolf Run Turn right onto Mackenzie CtListing Provided courtesy of Mark Spain Real Estate
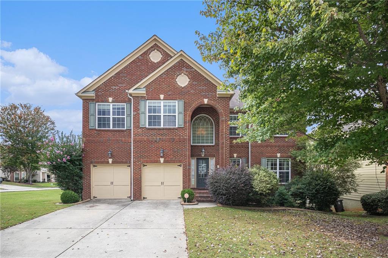
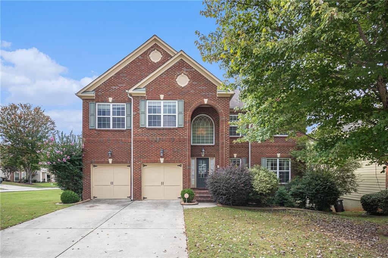
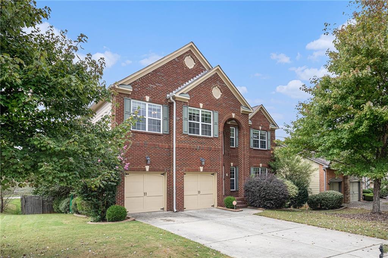
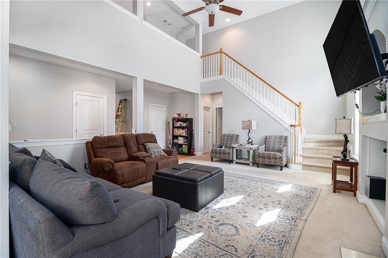
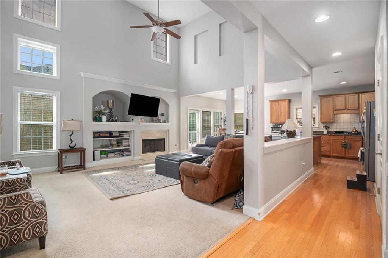
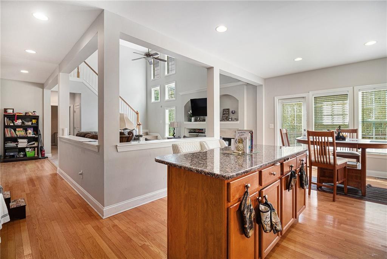
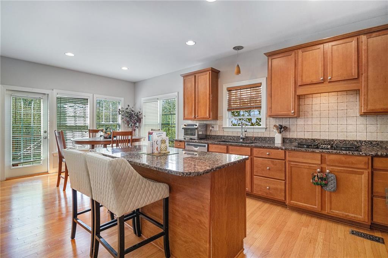
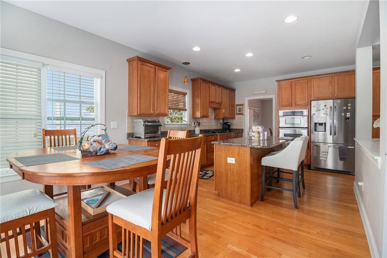
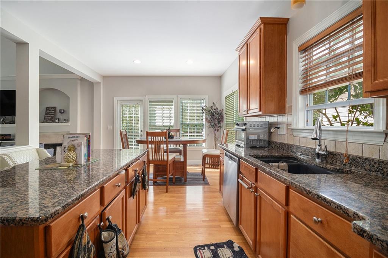
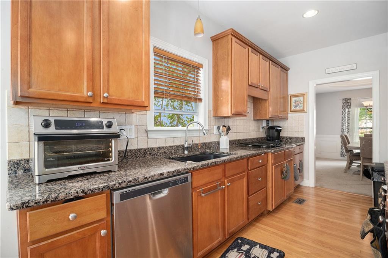
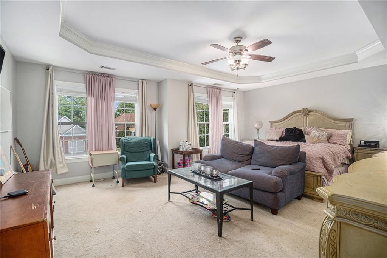
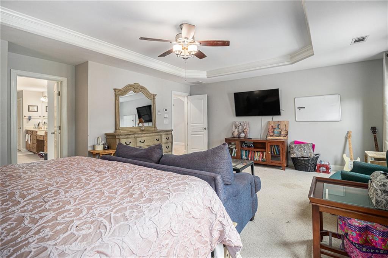
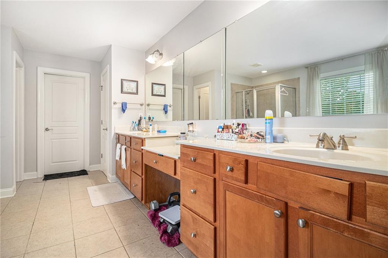
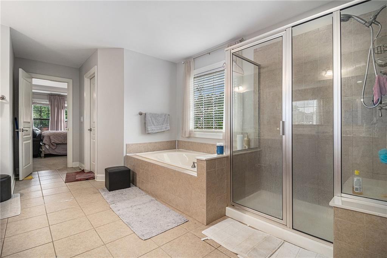
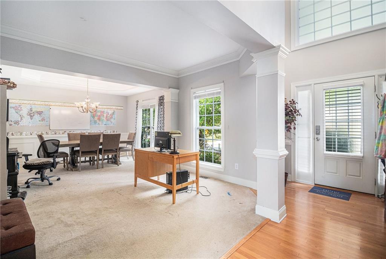
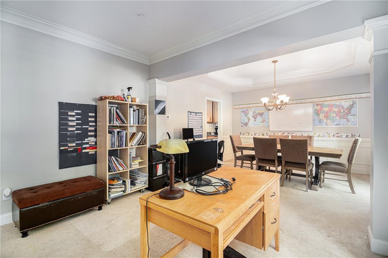
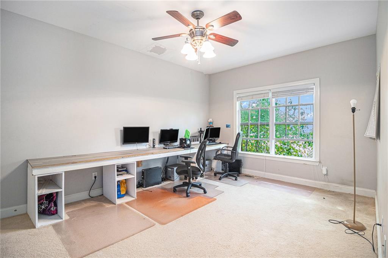
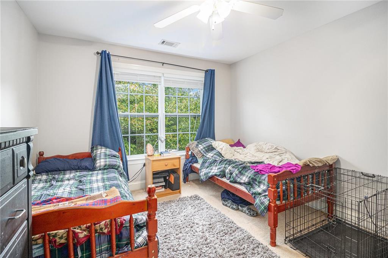
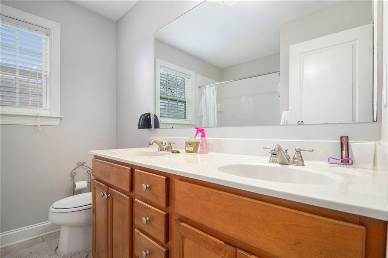
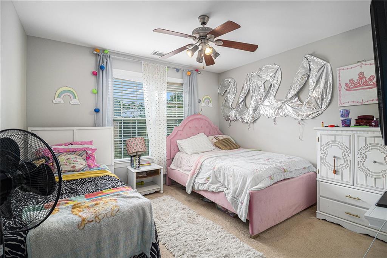
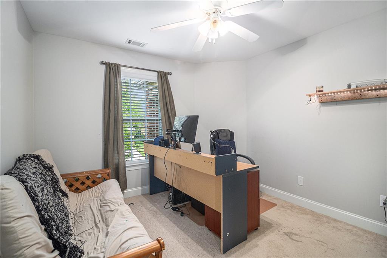
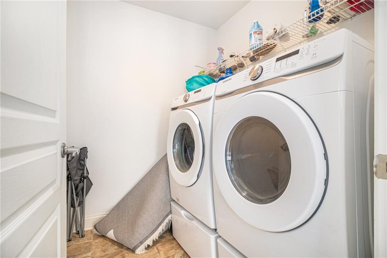
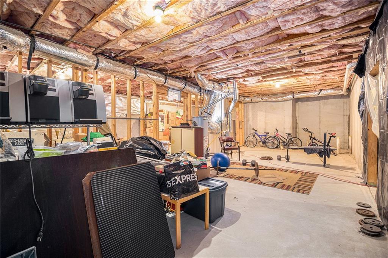
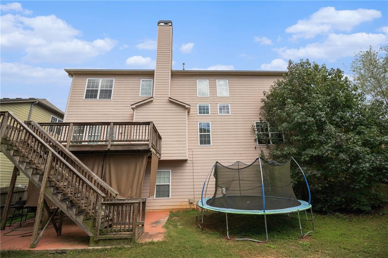
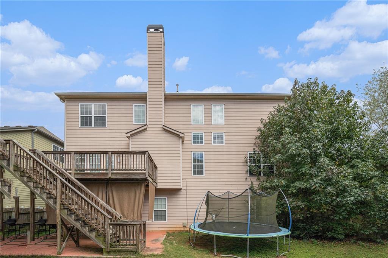
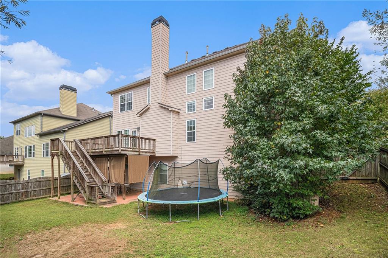
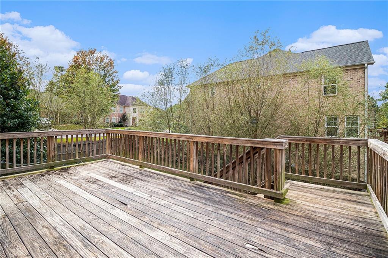
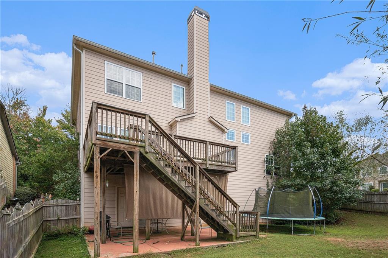
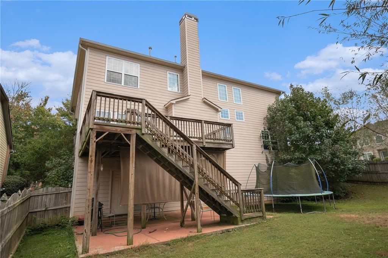
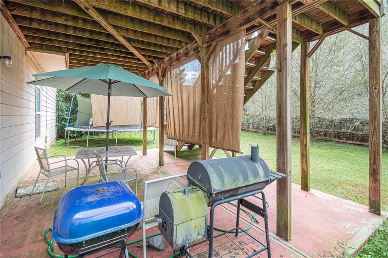
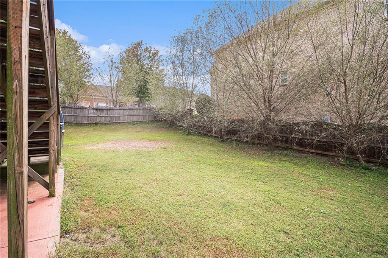
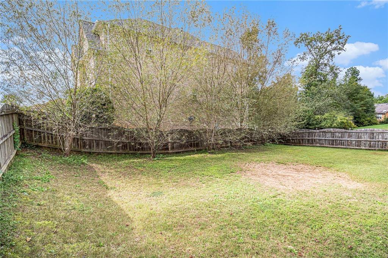
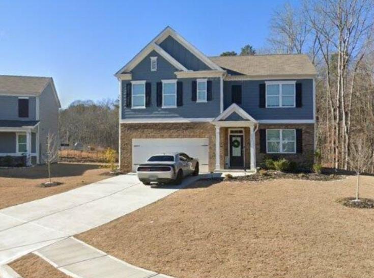
 MLS# 7352497
MLS# 7352497 