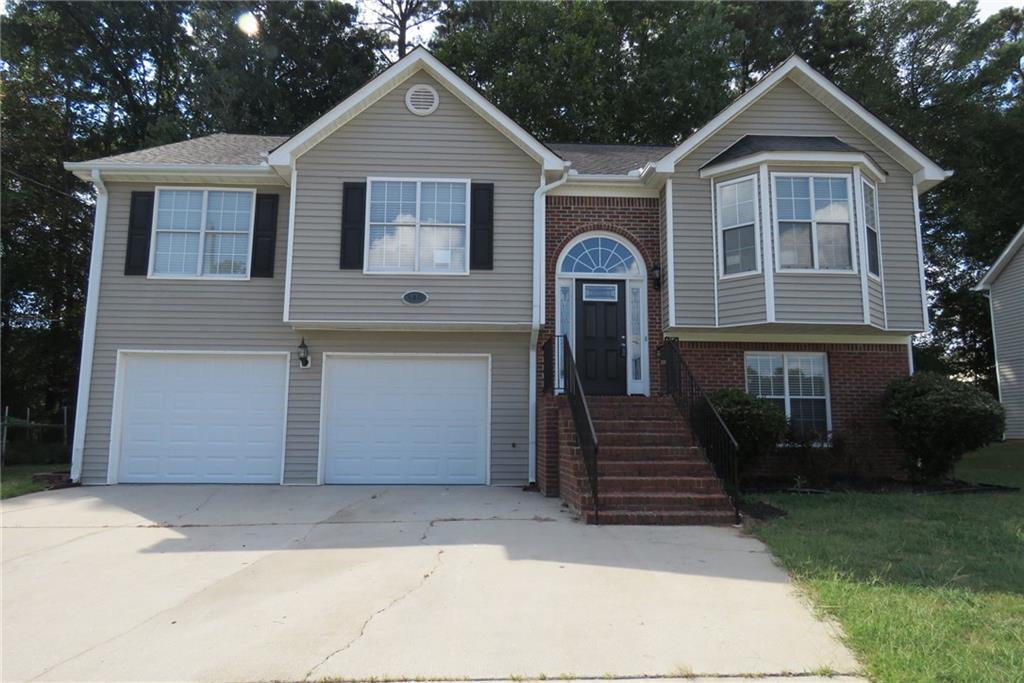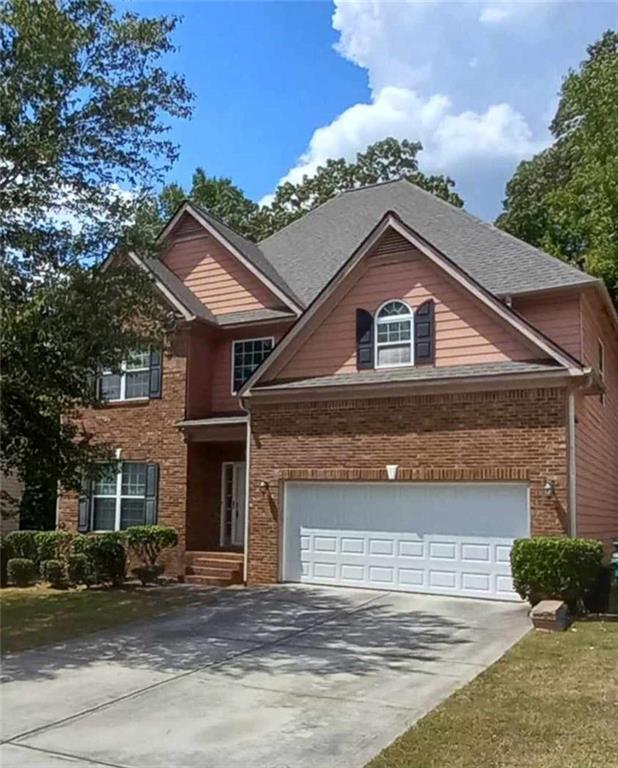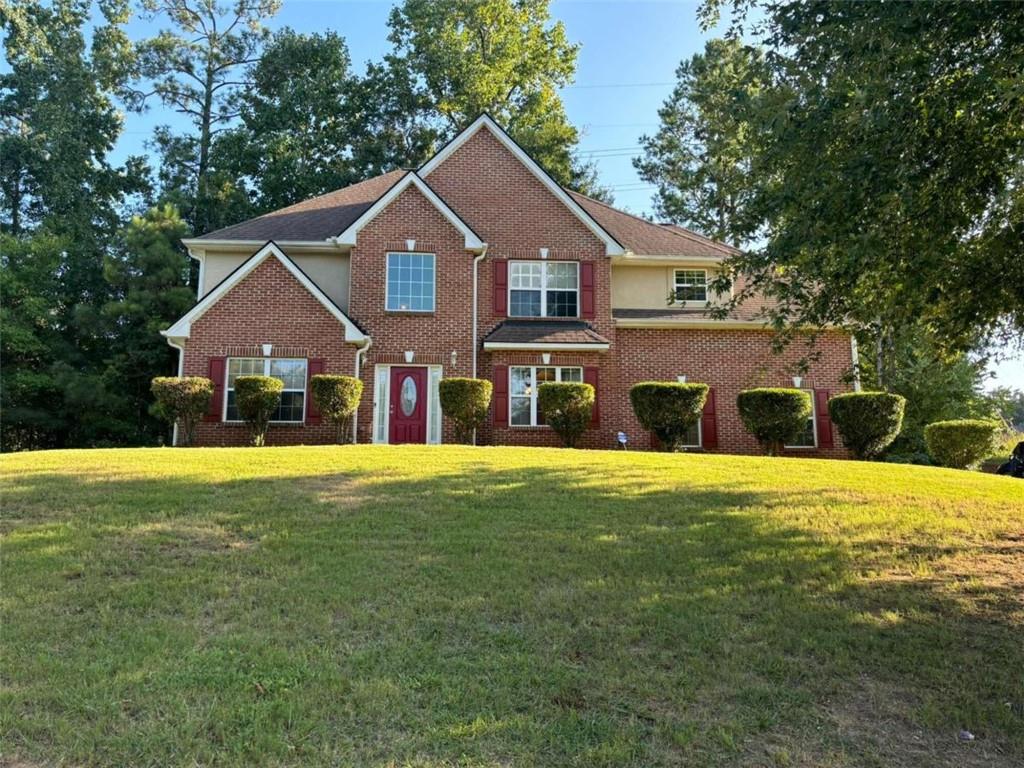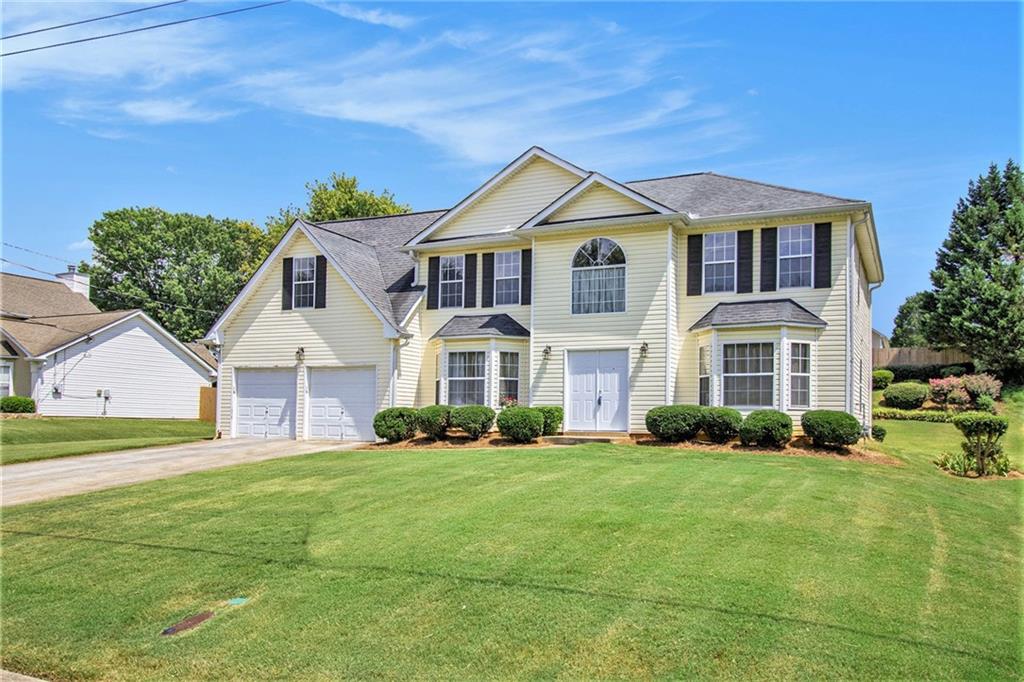Viewing Listing MLS# 406558286
Ellenwood, GA 30294
- 4Beds
- 2Full Baths
- 1Half Baths
- N/A SqFt
- 2000Year Built
- 0.02Acres
- MLS# 406558286
- Residential
- Single Family Residence
- Pending
- Approx Time on Market1 month, 11 days
- AreaN/A
- CountyClayton - GA
- Subdivision Northridge Station
Overview
This home is ready for you! 4 spacious bedrooms, vaulted ceilings, dual vanities, large walk in closet and a large laundry room that could double as a mudroom when you enter through the 2 car garage. The kitchen has been updated to include new stainless steel appliances such as the refrigerator and the gas range. Updated flooring, no carpets to clean! There is a separate dining room and a office/library on the main floor that would be great for remote work. The fireplace will illuminate many a cool evening as you have open views from the kitchen. Lastly, there is nothing that would stop you from enjoying a wonderful time on your screened in patio porch. It is very large and can easily accomodate all of your entertainment needs. Come by, take a look and make an offer today!
Association Fees / Info
Hoa: No
Community Features: Street Lights
Bathroom Info
Halfbaths: 1
Total Baths: 3.00
Fullbaths: 2
Room Bedroom Features: Sitting Room, Split Bedroom Plan
Bedroom Info
Beds: 4
Building Info
Habitable Residence: No
Business Info
Equipment: None
Exterior Features
Fence: None
Patio and Porch: Covered, Enclosed, Patio, Rear Porch, Screened
Exterior Features: None
Road Surface Type: Paved
Pool Private: No
County: Clayton - GA
Acres: 0.02
Pool Desc: None
Fees / Restrictions
Financial
Original Price: $343,000
Owner Financing: No
Garage / Parking
Parking Features: Driveway, Garage
Green / Env Info
Green Energy Generation: None
Handicap
Accessibility Features: Central Living Area
Interior Features
Security Ftr: Smoke Detector(s)
Fireplace Features: Factory Built, Family Room
Levels: Two
Appliances: Dishwasher, Disposal, Gas Range, Refrigerator, Self Cleaning Oven
Laundry Features: In Hall, Laundry Room, Main Level, Mud Room
Interior Features: Double Vanity, Permanent Attic Stairs, Walk-In Closet(s)
Flooring: Bamboo
Spa Features: None
Lot Info
Lot Size Source: Estimated
Lot Features: Back Yard, Cleared, Corner Lot
Lot Size: 0x0x0
Misc
Property Attached: No
Home Warranty: No
Open House
Other
Other Structures: None
Property Info
Construction Materials: HardiPlank Type, Stone, Stucco
Year Built: 2,000
Property Condition: Resale
Roof: Composition
Property Type: Residential Detached
Style: Traditional
Rental Info
Land Lease: No
Room Info
Kitchen Features: Breakfast Bar, Cabinets White, Eat-in Kitchen, Pantry
Room Master Bathroom Features: Double Vanity,Separate Tub/Shower,Soaking Tub
Room Dining Room Features: Separate Dining Room
Special Features
Green Features: None
Special Listing Conditions: None
Special Circumstances: Sold As/Is
Sqft Info
Building Area Total: 1762
Building Area Source: Owner
Tax Info
Tax Amount Annual: 38
Tax Year: 2,023
Tax Parcel Letter: 12-0233A-00D-007
Unit Info
Utilities / Hvac
Cool System: Central Air
Electric: 220 Volts in Garage
Heating: Central
Utilities: Cable Available, Electricity Available, Natural Gas Available, Phone Available, Underground Utilities, Water Available
Sewer: Septic Tank
Waterfront / Water
Water Body Name: None
Water Source: Private
Waterfront Features: None
Directions
Use GPS for best results. Off Bouldcrest Rd or 675 Anvil BlockListing Provided courtesy of Bhgre Metro Brokers
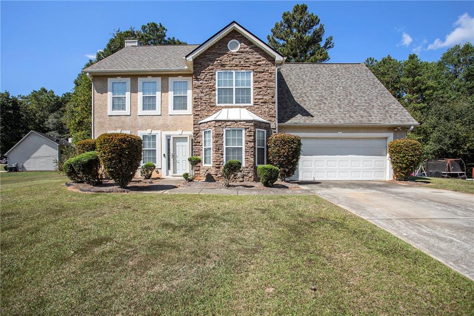
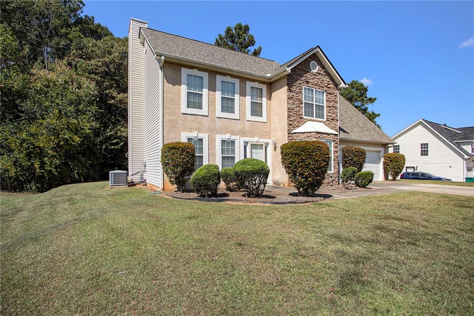
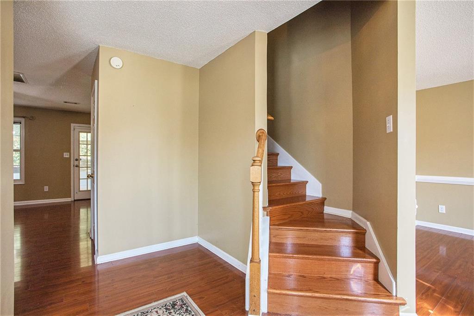
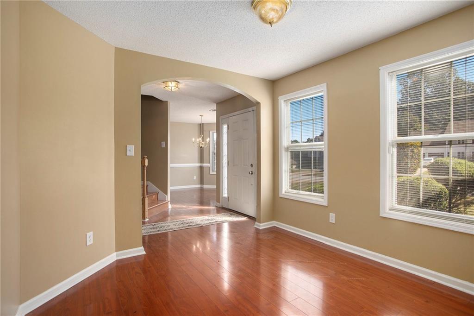

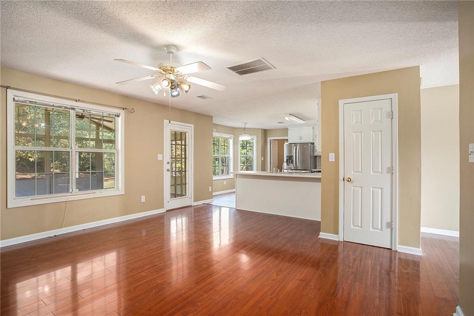
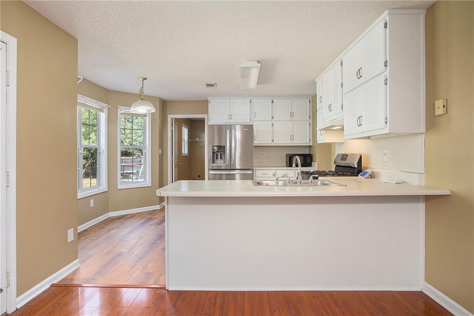
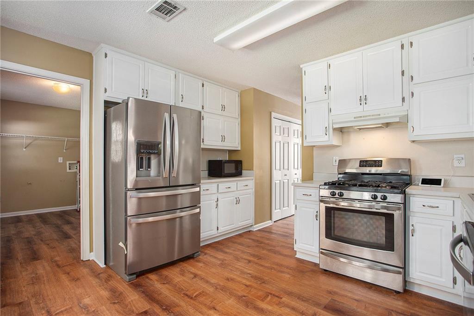
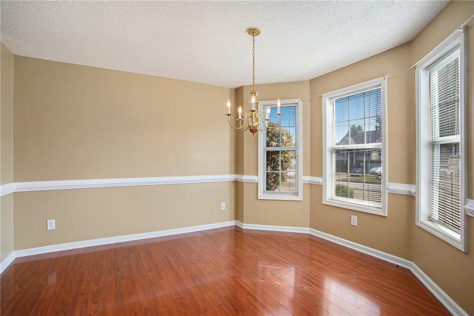
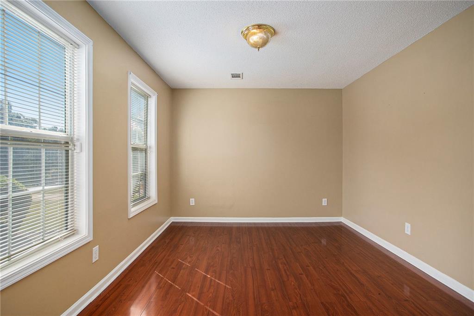
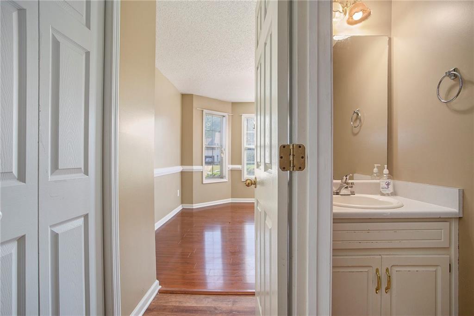
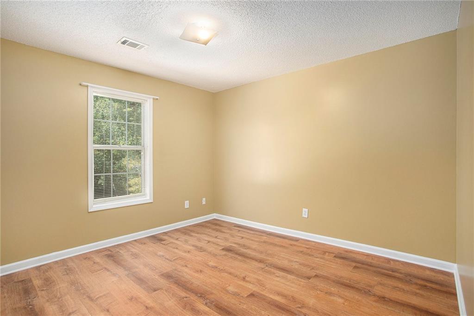
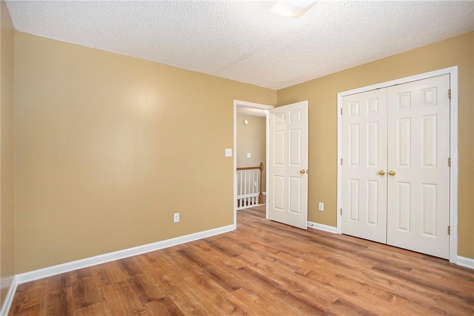
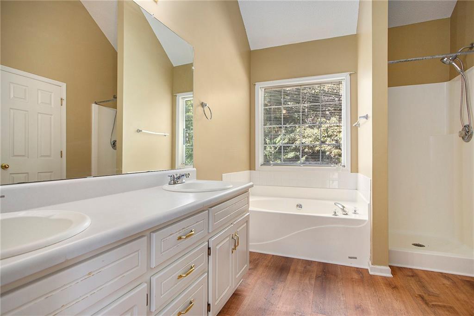

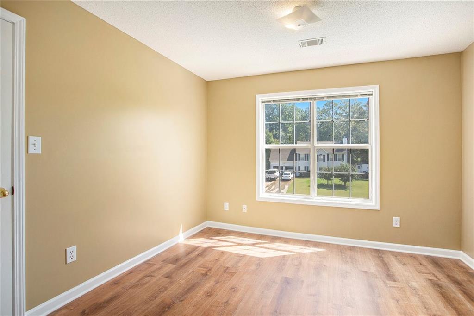
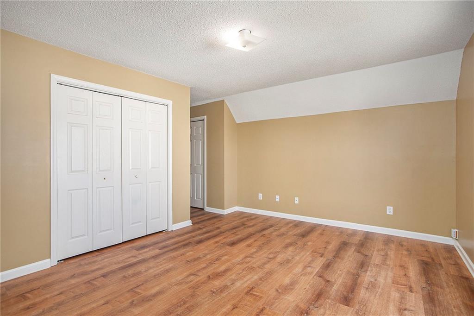
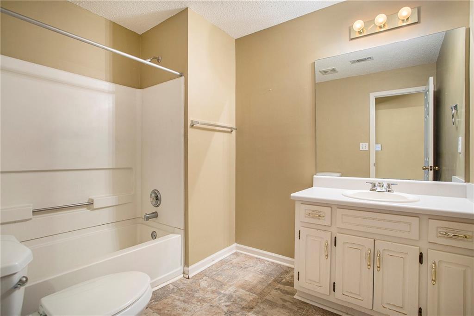
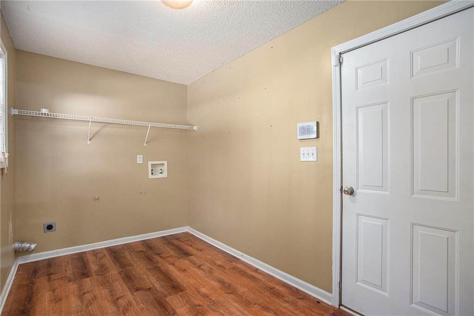
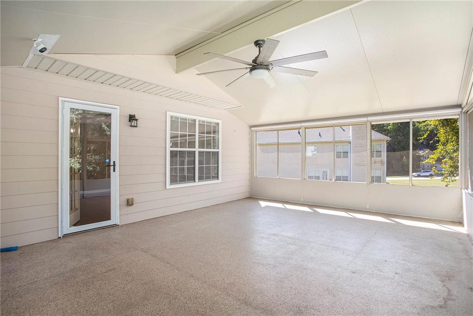
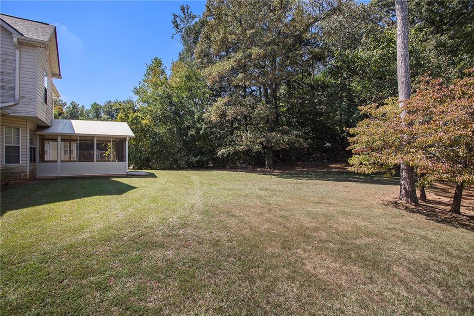
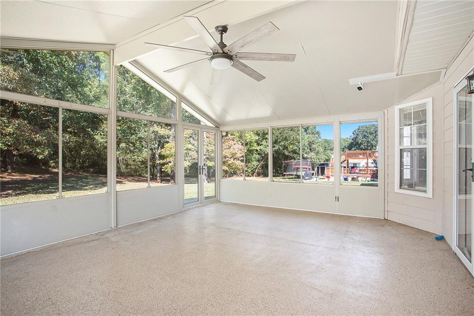
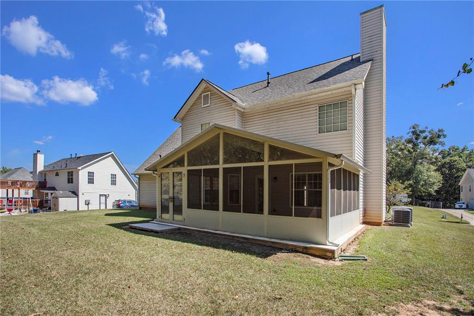
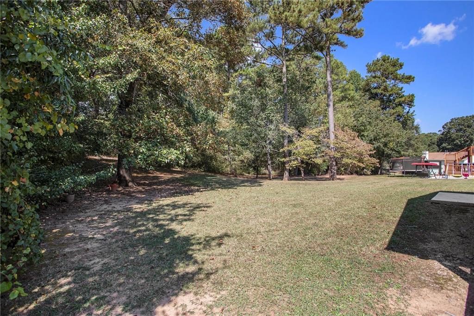
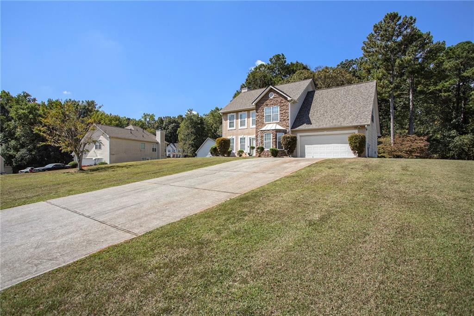
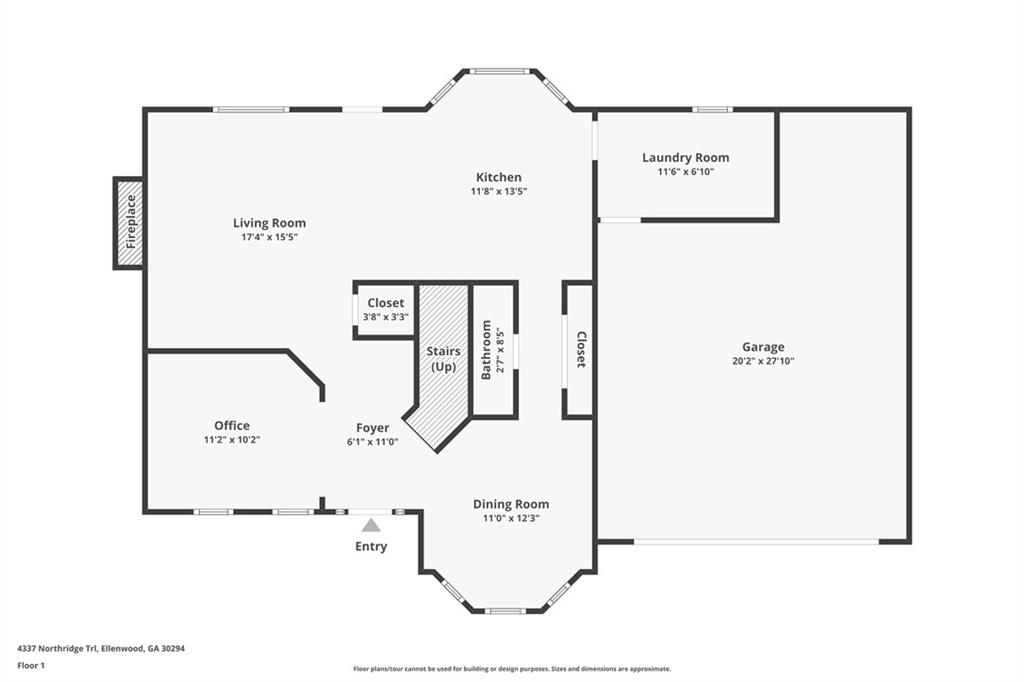
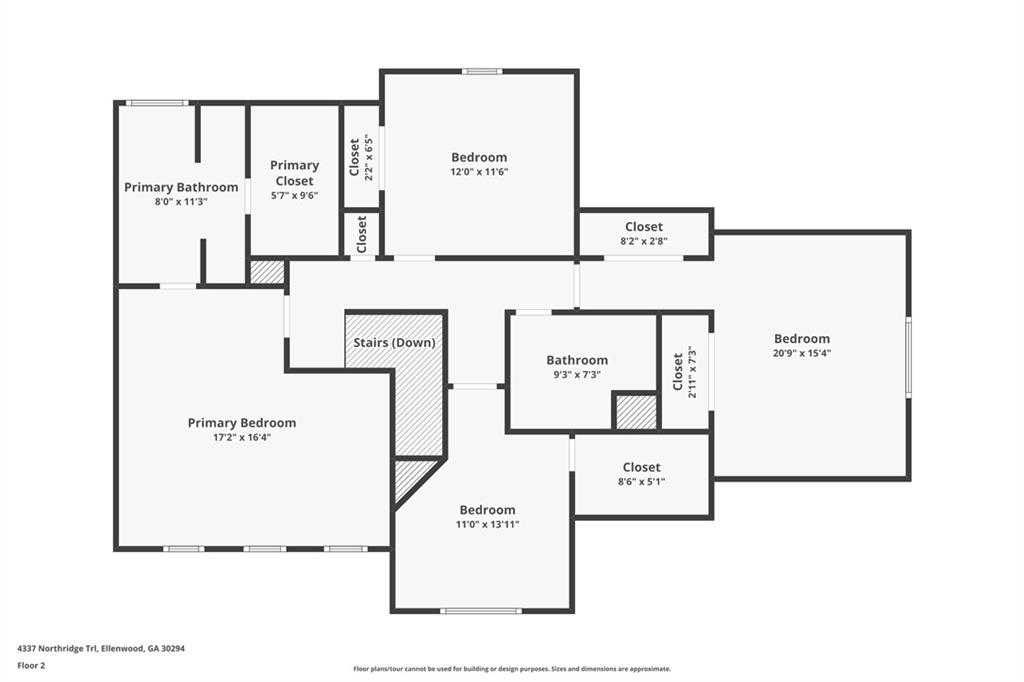
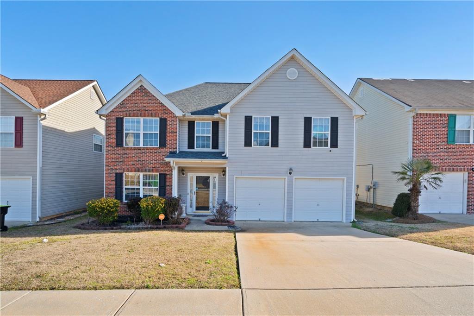
 MLS# 407426877
MLS# 407426877 