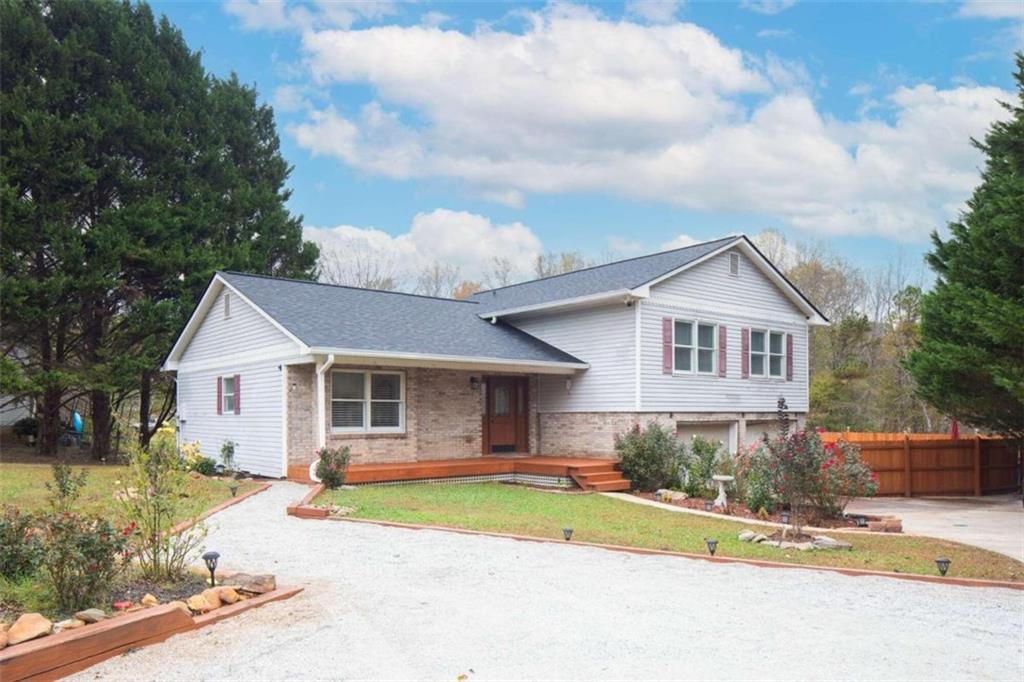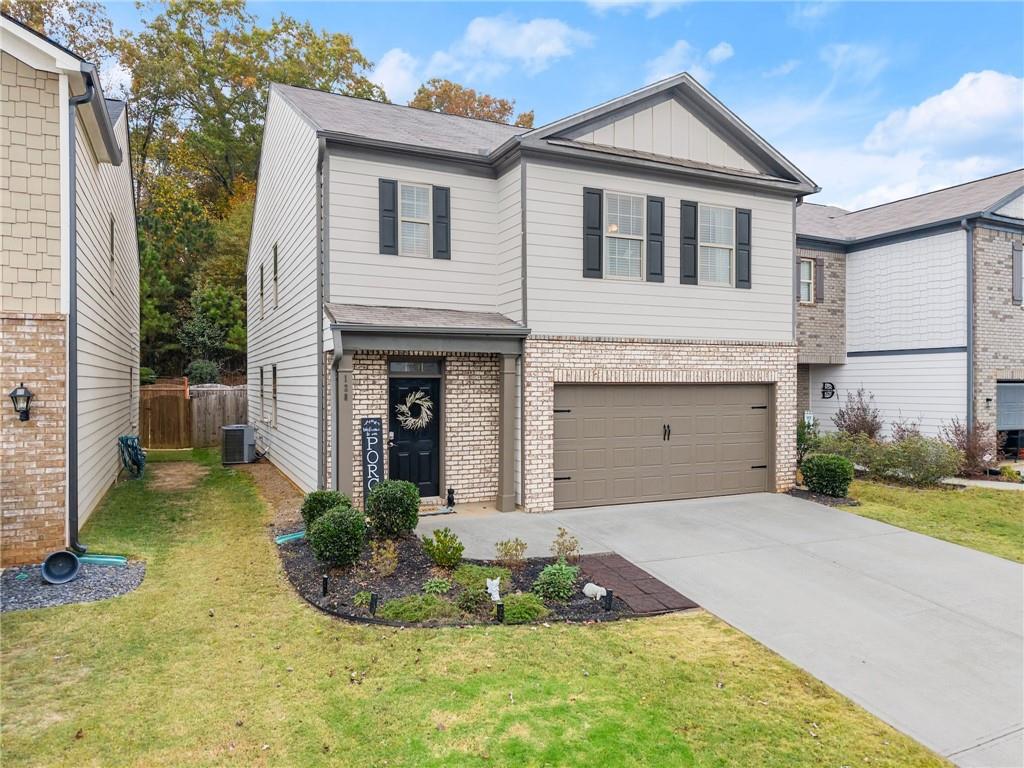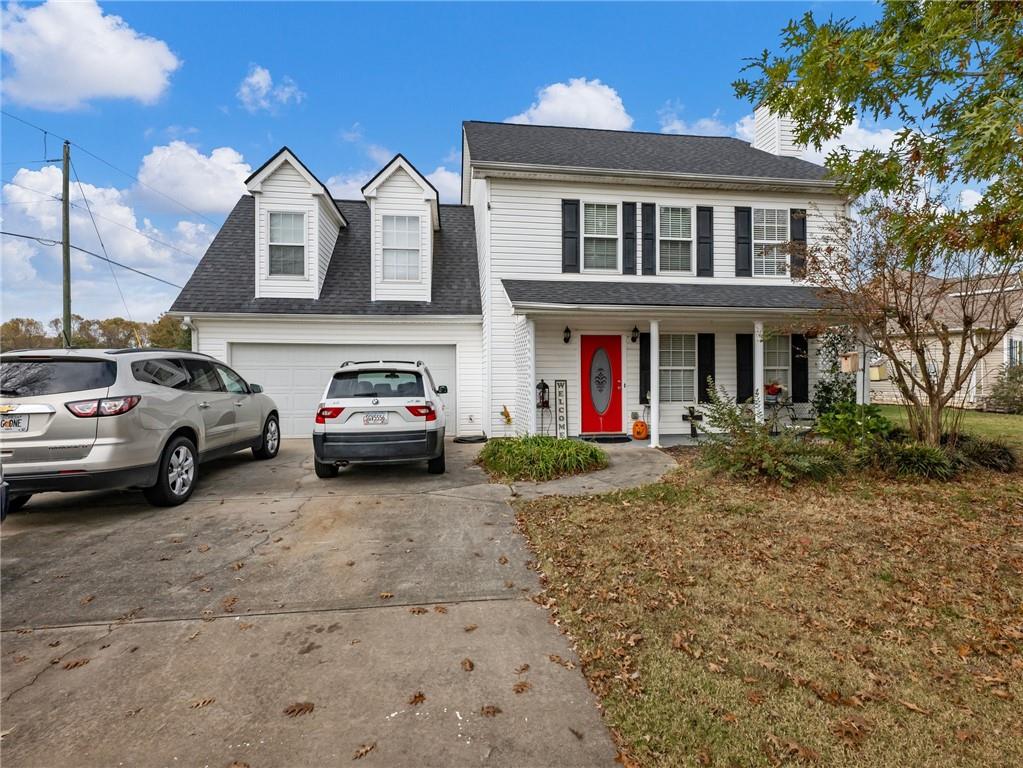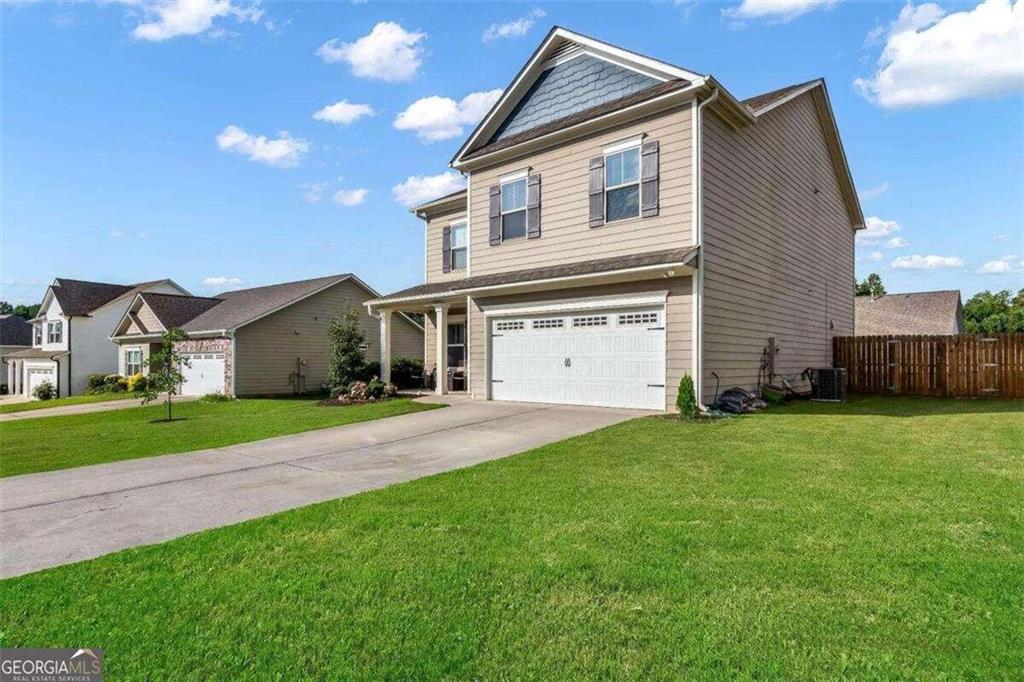Viewing Listing MLS# 406524648
Dawsonville, GA 30534
- 3Beds
- 2Full Baths
- 1Half Baths
- N/A SqFt
- 2017Year Built
- 0.18Acres
- MLS# 406524648
- Residential
- Single Family Residence
- Active
- Approx Time on Market1 month, 15 days
- AreaN/A
- CountyDawson - GA
- Subdivision Creekstone
Overview
Back on the Market at no fault to the Seller. Discover your forever home! This exquisite custom-built craftsman's style 3 BR/2.5 BA residence, tucked away in Creekstone subdivision, is just a mile from thriving downtown Dawsonville. As you enter, you're greeted by beautiful board and batten walls in the oversized foyer, setting the tone for a life of elegance. The open floor plan and hardwood floors throughout create a perfect harmony, while the expansive eat-in kitchen shines with a grand center island, granite countertops, and stainless steel appliances. The master bedroom is a peaceful retreat, boasting a stunning brick feature wall and charming barn door. The spacious master on-suite and walk-in closet are your private sanctuary. Additional delights include a roomy laundry room. Bask in serenity on the patio, under the custom-built pergola's gentle shade. Ideally located near GA 400, North Georgia Premium Outlets, and mere minutes from Dawsonville square, this haven offers the perfect balance of seclusion and convenience. Live an inspired life in Creekstone Subdivision, with its community pool and playground.
Association Fees / Info
Hoa: Yes
Hoa Fees Frequency: Annually
Hoa Fees: 475
Community Features: Homeowners Assoc, Near Shopping, Playground, Pool, Sidewalks, Street Lights
Association Fee Includes: Insurance, Maintenance Grounds, Swim, Tennis
Bathroom Info
Main Bathroom Level: 2
Halfbaths: 1
Total Baths: 3.00
Fullbaths: 2
Room Bedroom Features: Master on Main, Oversized Master, Split Bedroom Plan
Bedroom Info
Beds: 3
Building Info
Habitable Residence: No
Business Info
Equipment: Satellite Dish
Exterior Features
Fence: None
Patio and Porch: Covered, Front Porch, Patio
Exterior Features: Awning(s)
Road Surface Type: Asphalt
Pool Private: No
County: Dawson - GA
Acres: 0.18
Pool Desc: None
Fees / Restrictions
Financial
Original Price: $425,000
Owner Financing: No
Garage / Parking
Parking Features: Garage, Garage Door Opener, Garage Faces Front, Level Driveway
Green / Env Info
Green Energy Generation: None
Handicap
Accessibility Features: Accessible Hallway(s), Accessible Kitchen, Accessible Kitchen Appliances
Interior Features
Security Ftr: Carbon Monoxide Detector(s)
Fireplace Features: Factory Built, Gas Log, Living Room
Levels: One
Appliances: Dishwasher, Disposal, Gas Range, Gas Water Heater
Laundry Features: In Hall, Laundry Room, Main Level
Interior Features: Bookcases, Double Vanity, Entrance Foyer, High Ceilings 10 ft Main, High Speed Internet
Flooring: Hardwood
Spa Features: None
Lot Info
Lot Size Source: Public Records
Lot Features: Back Yard, Front Yard, Landscaped, Level
Misc
Property Attached: No
Home Warranty: No
Open House
Other
Other Structures: Pergola
Property Info
Construction Materials: Cement Siding, Stone
Year Built: 2,017
Property Condition: Resale
Roof: Composition, Shingle
Property Type: Residential Detached
Style: Ranch
Rental Info
Land Lease: No
Room Info
Kitchen Features: Breakfast Bar, Breakfast Room, Cabinets White, Country Kitchen, Eat-in Kitchen, Kitchen Island, Pantry Walk-In, Stone Counters, View to Family Room
Room Master Bathroom Features: Double Vanity,Separate Tub/Shower,Soaking Tub
Room Dining Room Features: Open Concept
Special Features
Green Features: Appliances, Thermostat
Special Listing Conditions: None
Special Circumstances: None
Sqft Info
Building Area Total: 2280
Building Area Source: Public Records
Tax Info
Tax Amount Annual: 2915
Tax Year: 2,023
Tax Parcel Letter: 083-000-026-114
Unit Info
Utilities / Hvac
Cool System: Ceiling Fan(s), Central Air
Electric: 220 Volts in Laundry
Heating: Baseboard, Central, Electric, Forced Air
Utilities: Cable Available, Electricity Available, Natural Gas Available, Phone Available, Sewer Available, Underground Utilities, Water Available
Sewer: Public Sewer
Waterfront / Water
Water Body Name: None
Water Source: Public
Waterfront Features: None
Directions
From 400 N: turn left onto Martin Rd. right onto Hwy. 9, take 2nd exit at round about to stay on Hwy. 9. onto Main St. Left onto Creekstone Ln. right onto Gunier Cir; left onto Flowing trail; right onto Emily Anne Way. Home is on the left.Listing Provided courtesy of Atlanta Fine Homes Sotheby's International
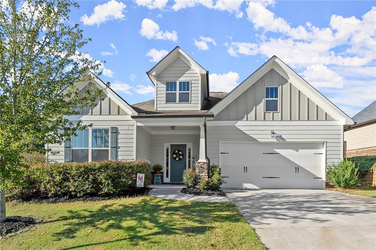
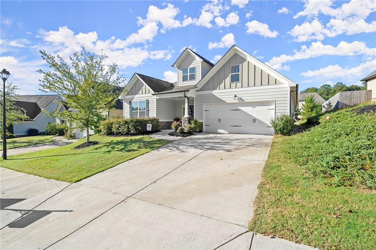
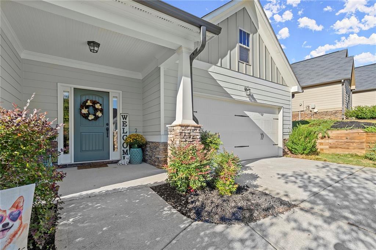
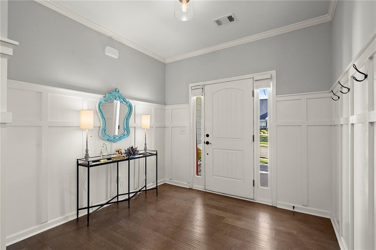
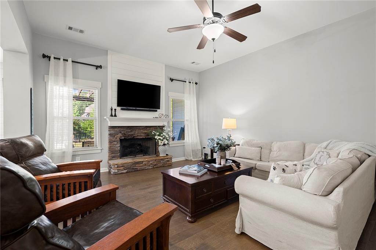
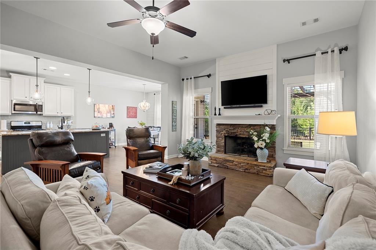
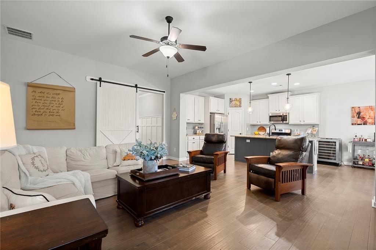
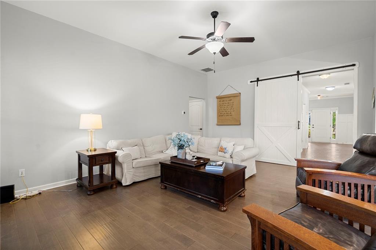
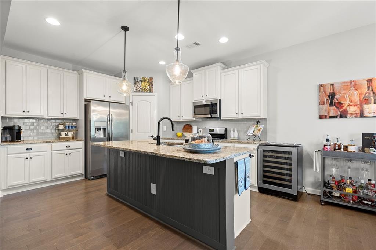
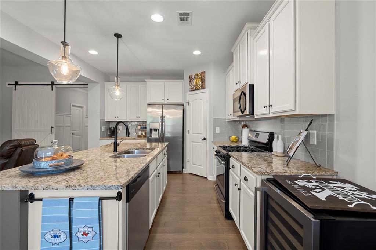
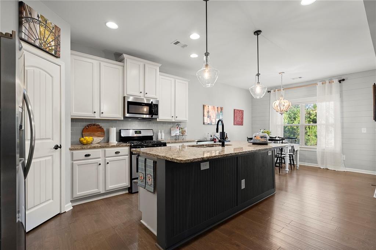
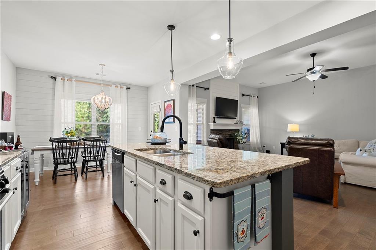
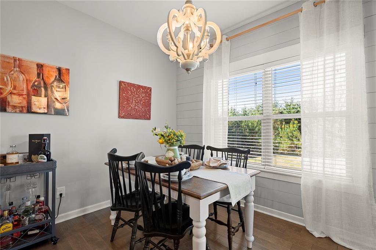
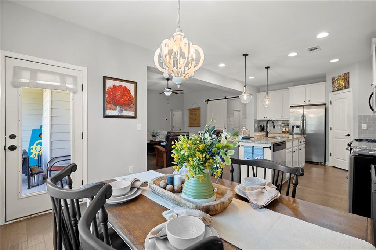
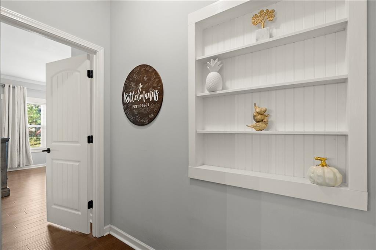
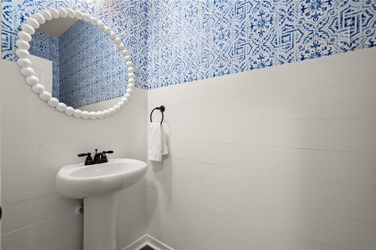
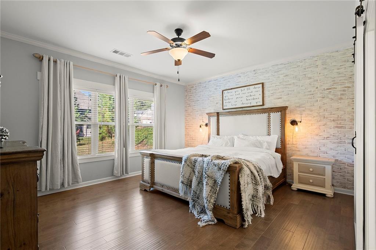
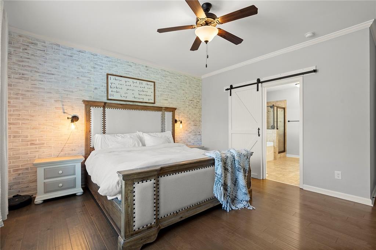
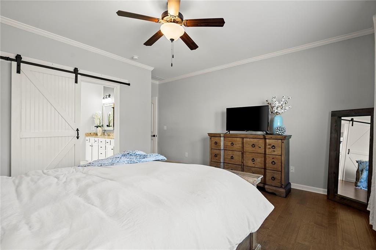
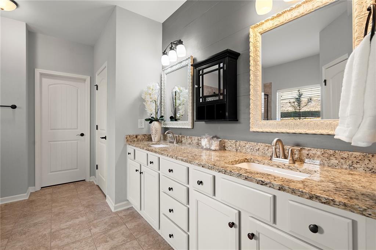
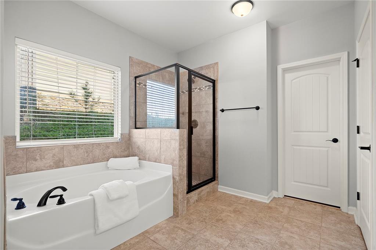
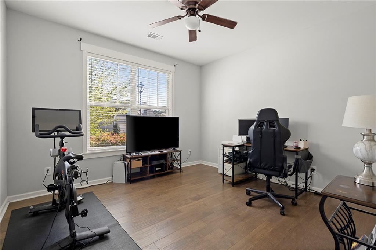
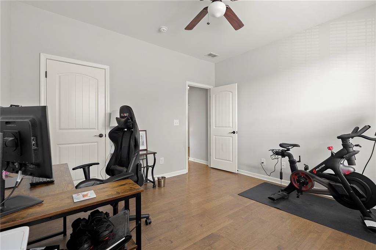
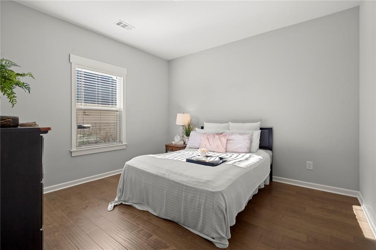
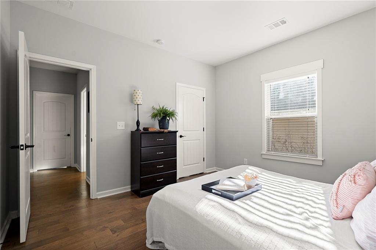
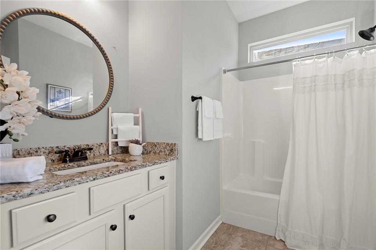
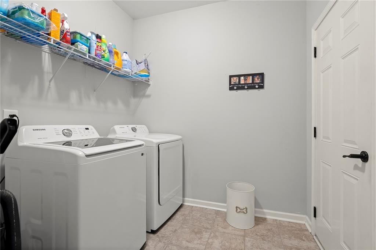
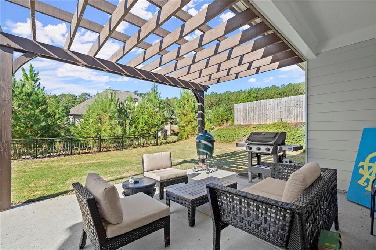
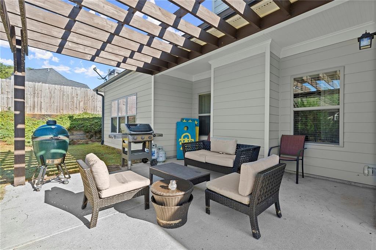
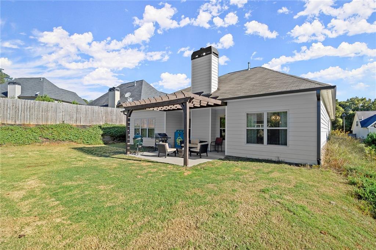
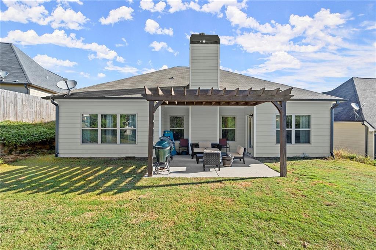
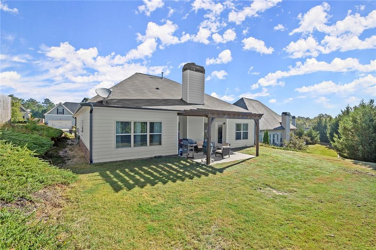
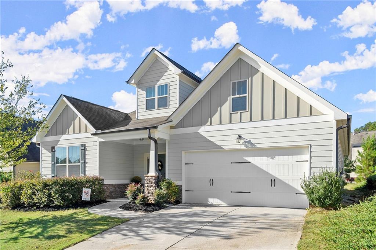
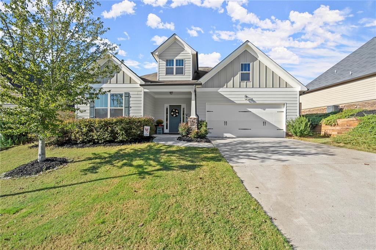
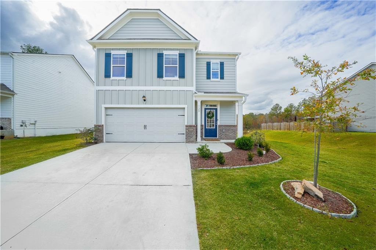
 MLS# 410892786
MLS# 410892786 