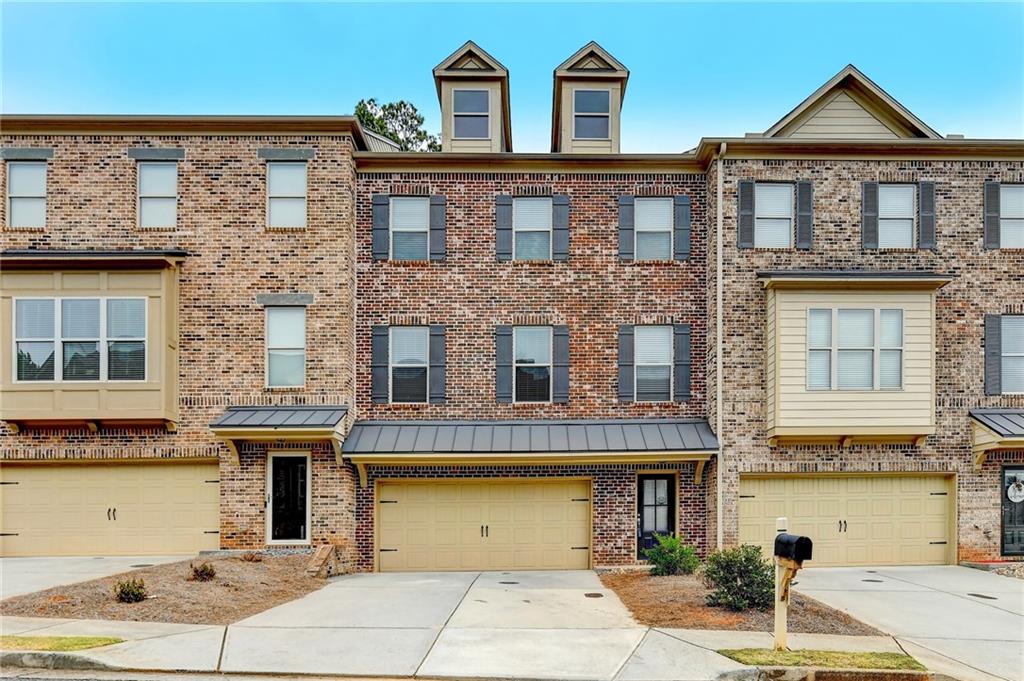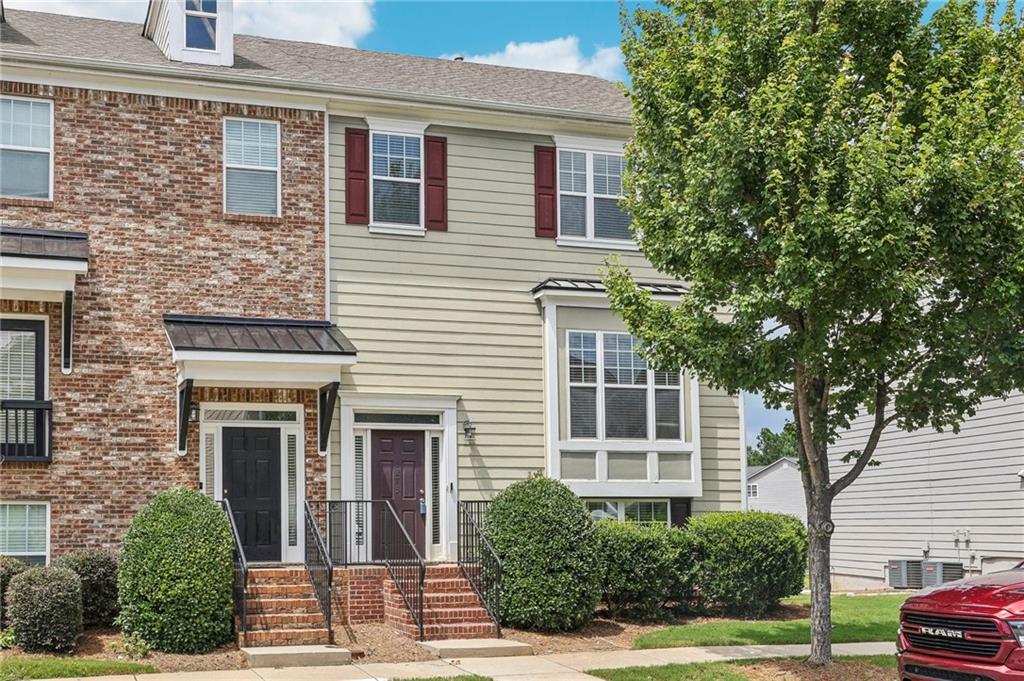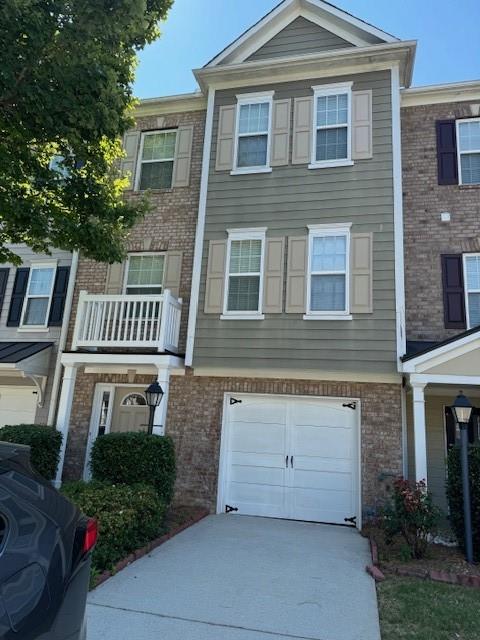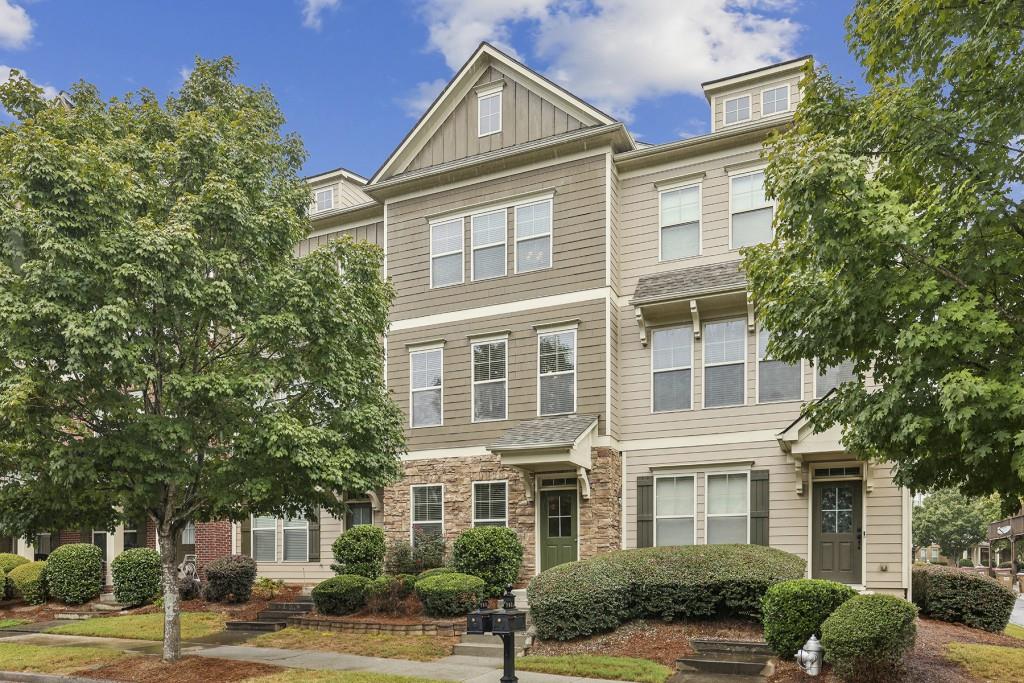Viewing Listing MLS# 406515706
Suwanee, GA 30024
- 3Beds
- 3Full Baths
- 1Half Baths
- N/A SqFt
- 2006Year Built
- 0.01Acres
- MLS# 406515706
- Residential
- Townhouse
- Active
- Approx Time on Market1 month, 16 days
- AreaN/A
- CountyGwinnett - GA
- Subdivision Village Grove
Overview
This lovely three bedroom three and a half bath Suwanee townhome boasts an array of desirable features. Stone counters, white cabinets, and hardwoods highlight the eat-in kitchen. This home features a great roommate floor plan with two suites upstairs and one bed & full bath on the lower level. The upstairs owners en-suite features a double vanity and separate tub and shower. A built-in desk area is perfect for working from home, paying bills, or a place for the kids to study. Enjoy the privacy of your back deck as there are no neighbors behind you! The community is highlighted by tennis courts, a pool, playground, conservation areas, and a picnic pavilion. Reap the benefits of Suwanee Town Center, grocery stores, local restaurants, and parks, all within walking distance. Not to mention, its located in the very sought after top-rated North Gwinnett school district. Experience the joy of comfortable and stylish living in this delightful home. Don't miss the opportunity to make it yours.
Association Fees / Info
Hoa: Yes
Hoa Fees Frequency: Monthly
Hoa Fees: 310
Community Features: Homeowners Assoc, Playground, Pool, Sidewalks, Tennis Court(s)
Bathroom Info
Halfbaths: 1
Total Baths: 4.00
Fullbaths: 3
Room Bedroom Features: Other
Bedroom Info
Beds: 3
Building Info
Habitable Residence: No
Business Info
Equipment: None
Exterior Features
Fence: Back Yard
Patio and Porch: Deck, Rear Porch
Exterior Features: Private Entrance, Rain Gutters
Road Surface Type: Asphalt, Concrete
Pool Private: No
County: Gwinnett - GA
Acres: 0.01
Pool Desc: None
Fees / Restrictions
Financial
Original Price: $435,900
Owner Financing: No
Garage / Parking
Parking Features: Garage
Green / Env Info
Green Energy Generation: None
Handicap
Accessibility Features: Accessible Doors, Accessible Entrance
Interior Features
Security Ftr: Smoke Detector(s)
Fireplace Features: Family Room, Gas Log
Levels: Three Or More
Appliances: Dishwasher, Dryer, Gas Range, Microwave, Refrigerator, Washer
Laundry Features: Common Area, In Hall, Laundry Closet
Interior Features: Double Vanity, Walk-In Closet(s)
Flooring: Carpet, Hardwood
Spa Features: None
Lot Info
Lot Size Source: Public Records
Lot Features: Other
Lot Size: x
Misc
Property Attached: Yes
Home Warranty: No
Open House
Other
Other Structures: None
Property Info
Construction Materials: Brick Veneer, HardiPlank Type
Year Built: 2,006
Property Condition: Resale
Roof: Composition
Property Type: Residential Attached
Style: Townhouse
Rental Info
Land Lease: No
Room Info
Kitchen Features: Stone Counters
Room Master Bathroom Features: Double Vanity,Separate Tub/Shower,Soaking Tub
Room Dining Room Features: None
Special Features
Green Features: None
Special Listing Conditions: None
Special Circumstances: None
Sqft Info
Building Area Total: 2232
Building Area Source: Public Records
Tax Info
Tax Amount Annual: 3638
Tax Year: 2,023
Tax Parcel Letter: R7252-464
Unit Info
Num Units In Community: 10
Utilities / Hvac
Cool System: Ceiling Fan(s), Central Air
Electric: Other
Heating: Central
Utilities: Cable Available, Electricity Available, Natural Gas Available, Phone Available, Sewer Available, Water Available
Sewer: Public Sewer
Waterfront / Water
Water Body Name: None
Water Source: Public
Waterfront Features: None
Directions
USE GPSListing Provided courtesy of Lantern Real Estate Group
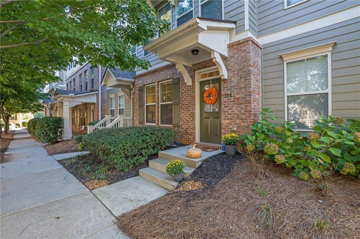
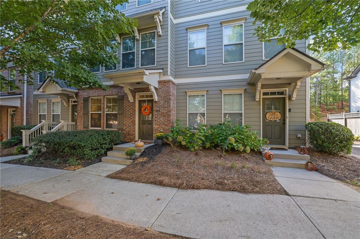
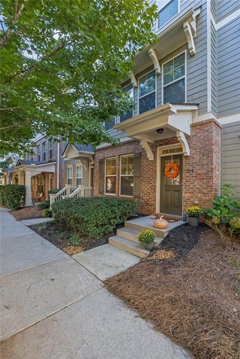
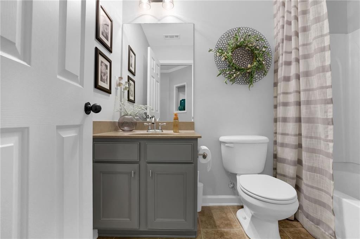
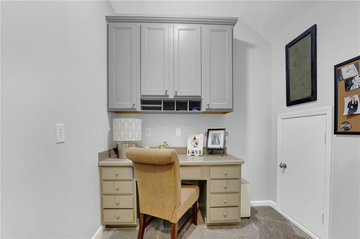
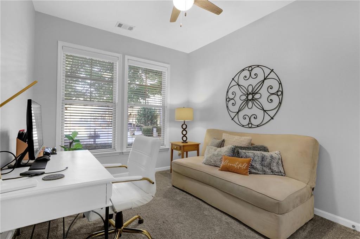
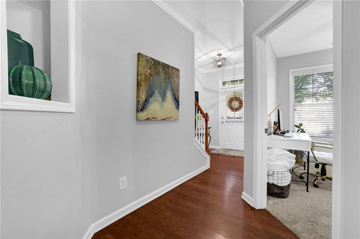
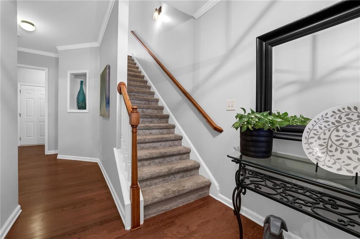
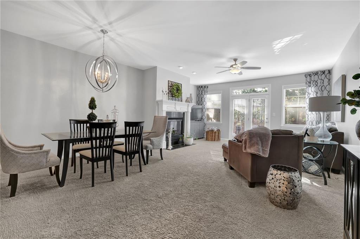
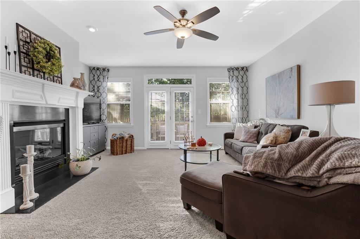
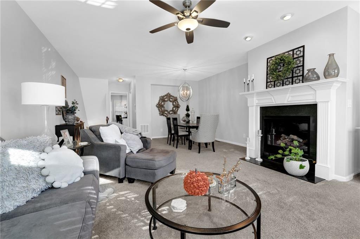
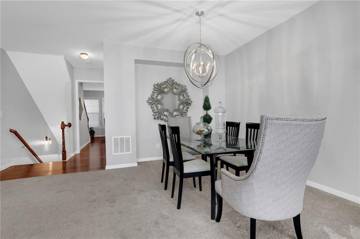
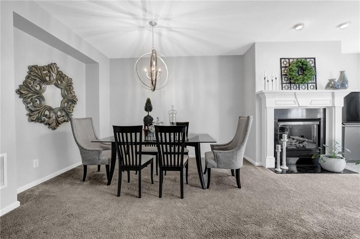
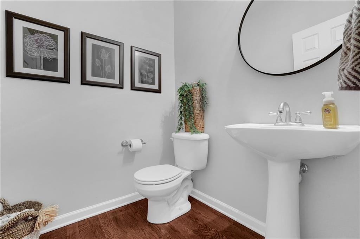
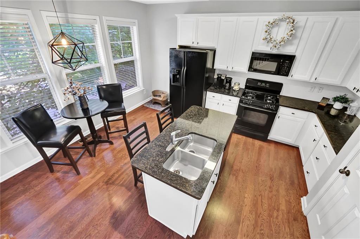
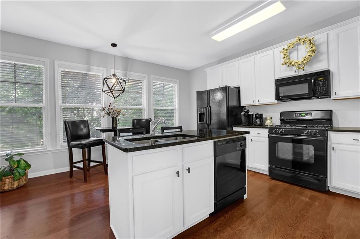
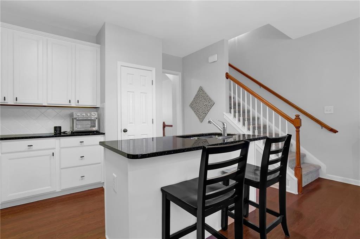
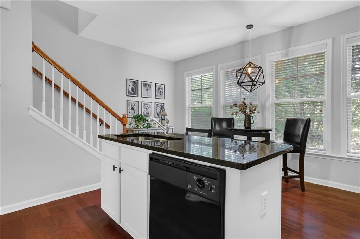
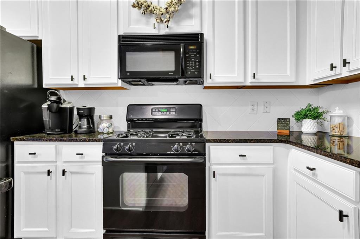
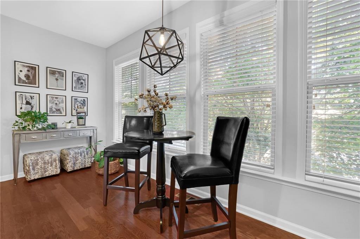
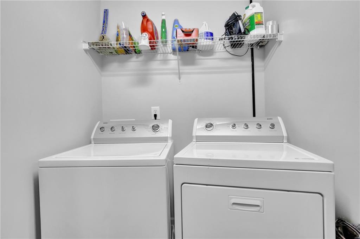
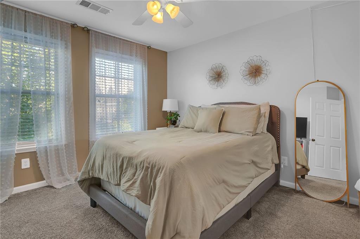
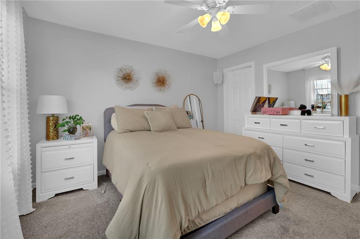
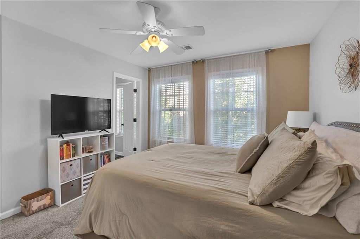
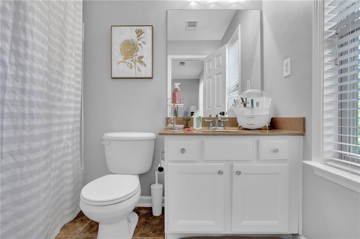
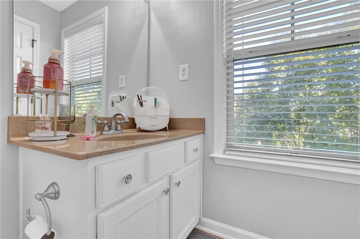
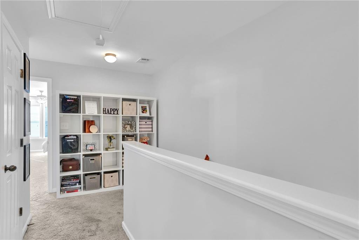
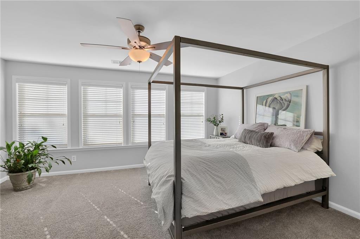
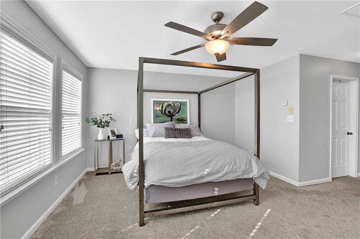
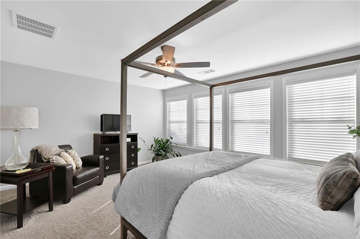
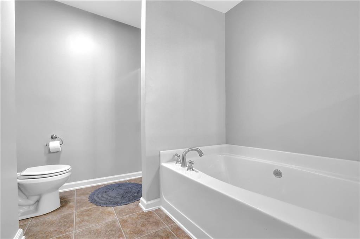
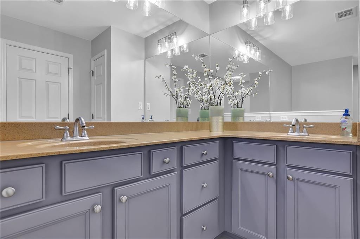
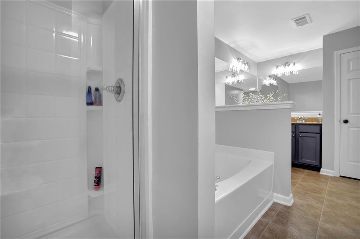
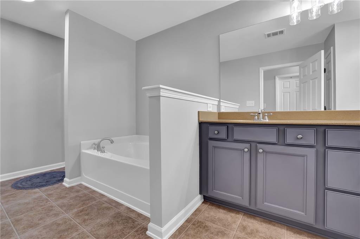
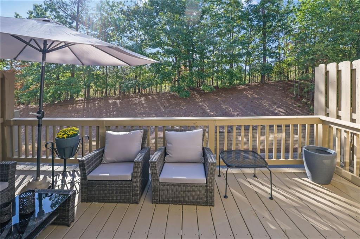
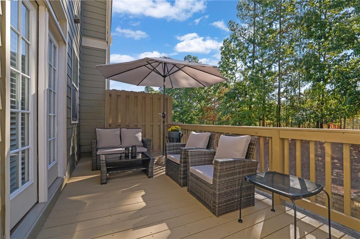
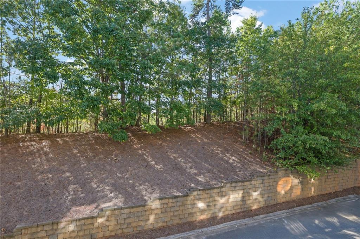
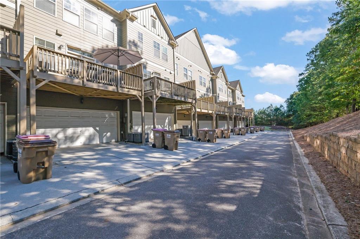
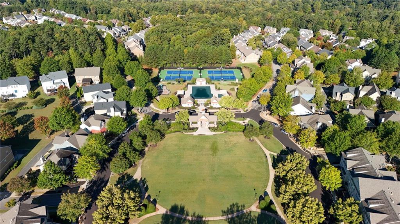
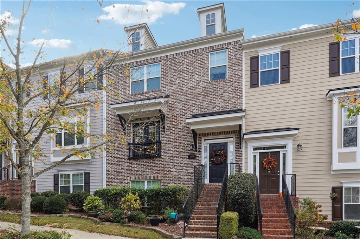
 MLS# 410986400
MLS# 410986400 