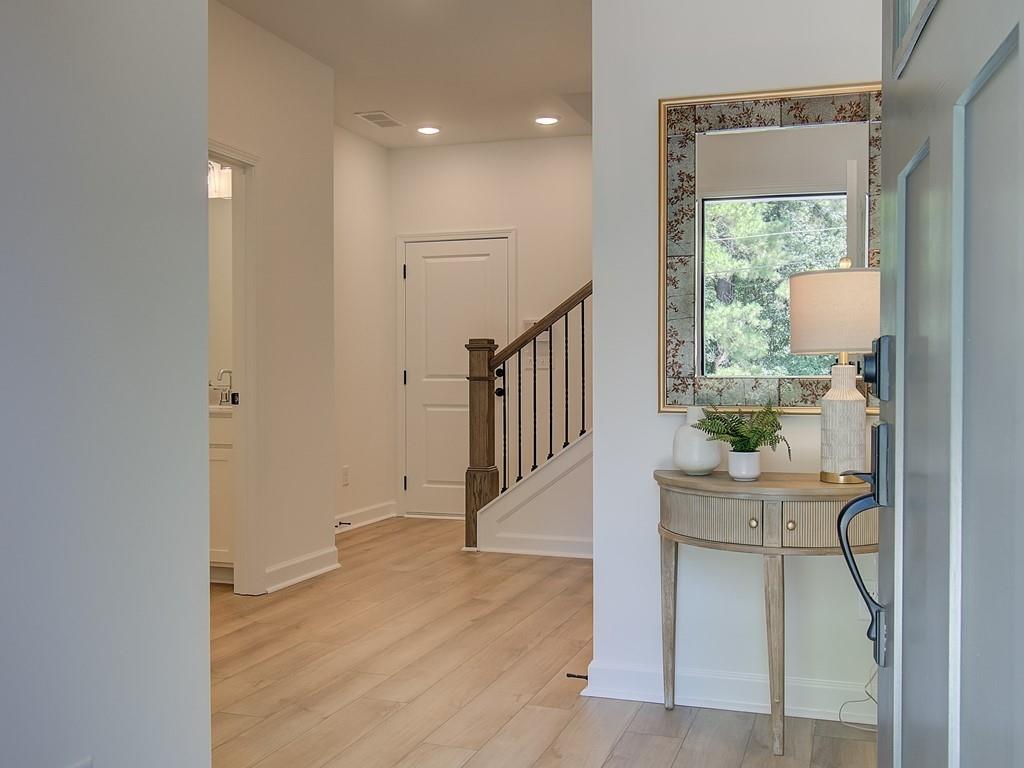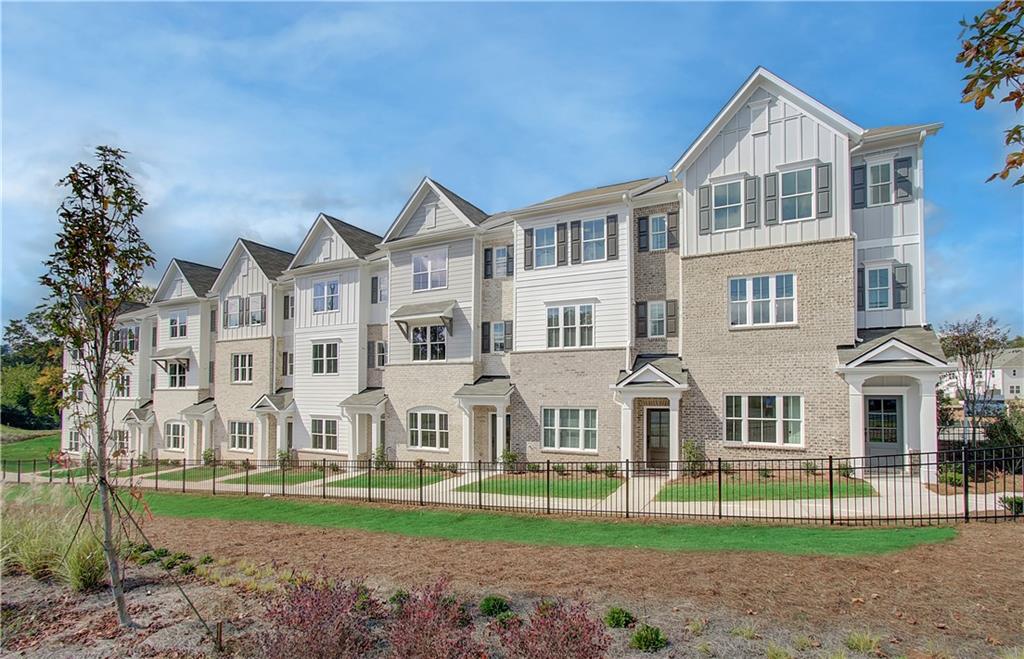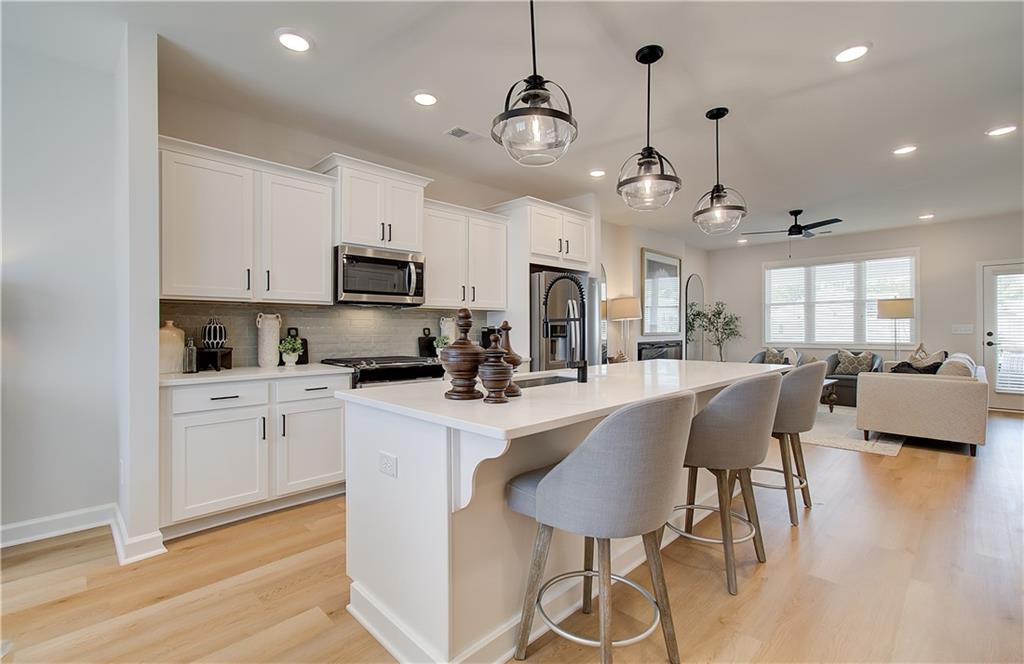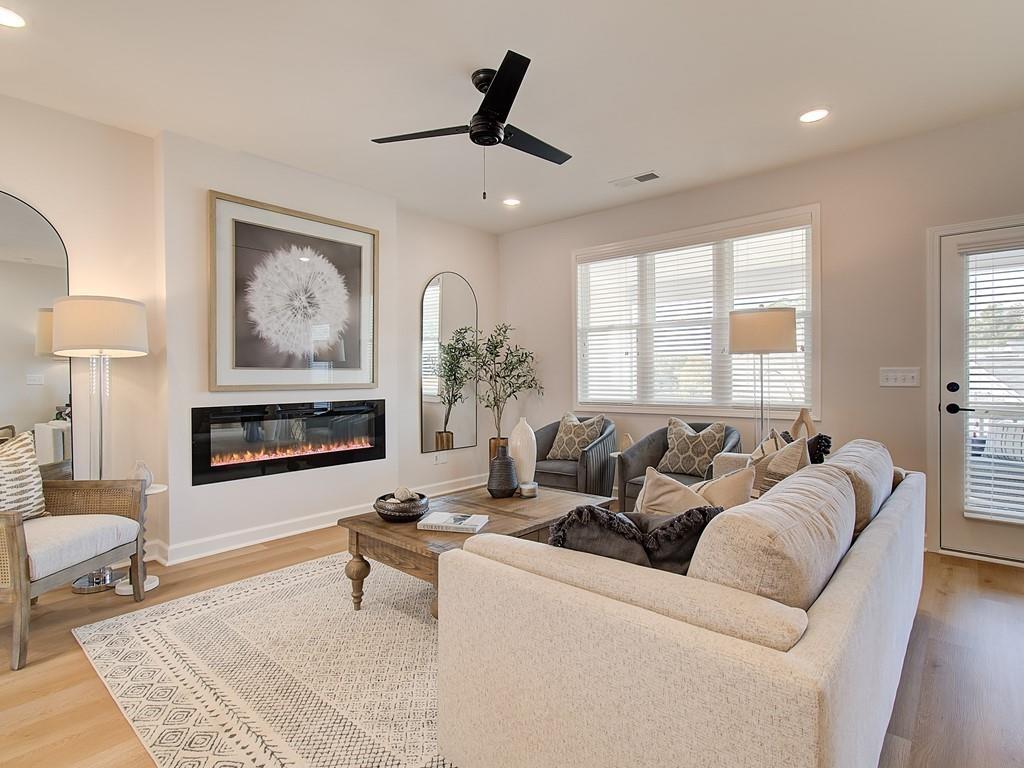Viewing Listing MLS# 406507413
Kennesaw, GA 30144
- 3Beds
- 3Full Baths
- 1Half Baths
- N/A SqFt
- 2024Year Built
- 0.03Acres
- MLS# 406507413
- Residential
- Townhouse
- Active
- Approx Time on MarketN/A
- AreaN/A
- CountyCobb - GA
- Subdivision East Park Village
Overview
DON'T WAIT UNTIL 2025 TO BUY BECAUSE THESE INCENTIVES ARE BETTER THAN WAITING. USE THE INCENTIVE TO BUY DOWN THE RATE LOWER THAN WHAT YOU CAN SECURE IN EARLY 2025 and get the 2024 tax benefits. MOVE IN READY!!. OFFERING $15,000 INCENTIVES ON THIS LUXURY TOWNHOME PLUS..... 'UP TO' ANOTHER $5000 FROM PREFERRED LENDER. The Kaufman features a rear entry 2 car garage with a ground floor bedroom/office and full bath. Need an office space? This is the perfect peaceful spot to be productive but also includes a full bath if you need to have available for guests. Hardwood stairs lead to your main level that offers a spacious PREMIUM kitchen featuring stainless steel vent hood over cooktop with shaker cabinets, quartz tops, gas cooking and an island that can seat 4 easily. Your HUGE family room offers a sleek, modern electric fireplace that can put out heat or just set the mood, separate dining room and half bath. The family room opens to a large, covered deck for entertaining and the perfect place to grill out or watch the game in the shade. Upstairs you will find the king-sized Owners suite with a double vanity, large shower with bench and spacious closet. The secondary bedroom on this floor has a private bath and is separated from the primary suite for extra privacy. Laundry room is up here for your convenience. East Park Village amenities include a Pool and Cabana, outdoor covered area with a fireplace and a Dog Park. This perfectly situated location is within walking distance of several shops and restaurants, less than 2 miles to downtown Kennesaw and to I-75. You are also less than 3 miles to the KSU campus. Come see Kennesaws hottest community and pick your new home. DID YOU KNOW..... USA TODAY VOTED ""KENNESAW"" THE BEST CITY TO LIVE IN THE STATE OF GEORGIA AND EAST PARK VILLAGE WAS VOTED THE BEST COMMUNITY IN COBB COUNTY BY COBB LIFE 2024.
Association Fees / Info
Hoa: Yes
Hoa Fees Frequency: Monthly
Hoa Fees: 240
Community Features: Dog Park, Homeowners Assoc, Near Schools, Near Shopping, Park, Pool, Street Lights
Hoa Fees Frequency: Annually
Association Fee Includes: Maintenance Grounds, Maintenance Structure, Swim, Termite
Bathroom Info
Halfbaths: 1
Total Baths: 4.00
Fullbaths: 3
Room Bedroom Features: Roommate Floor Plan, Split Bedroom Plan
Bedroom Info
Beds: 3
Building Info
Habitable Residence: No
Business Info
Equipment: None
Exterior Features
Fence: None
Patio and Porch: Covered, Deck, Rear Porch
Exterior Features: Private Entrance, Rain Gutters
Road Surface Type: Asphalt, Paved
Pool Private: No
County: Cobb - GA
Acres: 0.03
Pool Desc: None
Fees / Restrictions
Financial
Original Price: $484,621
Owner Financing: No
Garage / Parking
Parking Features: Driveway, Garage, Garage Door Opener, Garage Faces Rear, Level Driveway
Green / Env Info
Green Building Ver Type: HERS Index Score
Green Energy Generation: None
Handicap
Accessibility Features: Accessible Entrance
Interior Features
Security Ftr: Carbon Monoxide Detector(s), Security System Owned, Smoke Detector(s)
Fireplace Features: Electric, Family Room
Levels: Three Or More
Appliances: Dishwasher, Disposal, Electric Oven, Electric Water Heater, Gas Cooktop, Microwave, Range Hood
Laundry Features: Laundry Closet, Upper Level
Interior Features: Double Vanity, Entrance Foyer, High Ceilings 9 ft Lower, Low Flow Plumbing Fixtures, Recessed Lighting, Walk-In Closet(s)
Flooring: Carpet, Ceramic Tile
Spa Features: None
Lot Info
Lot Size Source: Estimated
Lot Features: Corner Lot, Landscaped, Level
Misc
Property Attached: Yes
Home Warranty: Yes
Open House
Other
Other Structures: None
Property Info
Construction Materials: Brick Front, Cement Siding, HardiPlank Type
Year Built: 2,024
Builders Name: Traton Homes
Property Condition: New Construction
Roof: Composition, Shingle
Property Type: Residential Attached
Style: Townhouse, Traditional
Rental Info
Land Lease: No
Room Info
Kitchen Features: Cabinets White, Kitchen Island, Pantry, Solid Surface Counters, View to Family Room
Room Master Bathroom Features: Double Vanity,Shower Only
Room Dining Room Features: Open Concept
Special Features
Green Features: Appliances, HVAC, Insulation, Thermostat, Windows
Special Listing Conditions: None
Special Circumstances: Cert. Prof. Home Bldr
Sqft Info
Building Area Total: 1800
Building Area Source: Builder
Tax Info
Tax Year: 2,023
Tax Parcel Letter: n/a
Unit Info
Num Units In Community: 161
Utilities / Hvac
Cool System: Central Air, Electric, Zoned
Electric: 110 Volts
Heating: Central, Electric, Heat Pump, Zoned
Utilities: Cable Available, Electricity Available, Natural Gas Available, Sewer Available, Underground Utilities, Water Available
Sewer: Public Sewer
Waterfront / Water
Water Body Name: None
Water Source: Public
Waterfront Features: None
Directions
East Park Village is located near the intersection of Cherokee Street and Smith Drive in Kennesaw. Use 3371 Cherokee Street for GPS to the main entrance of the community.Listing Provided courtesy of Traton Homes Realty, Inc.

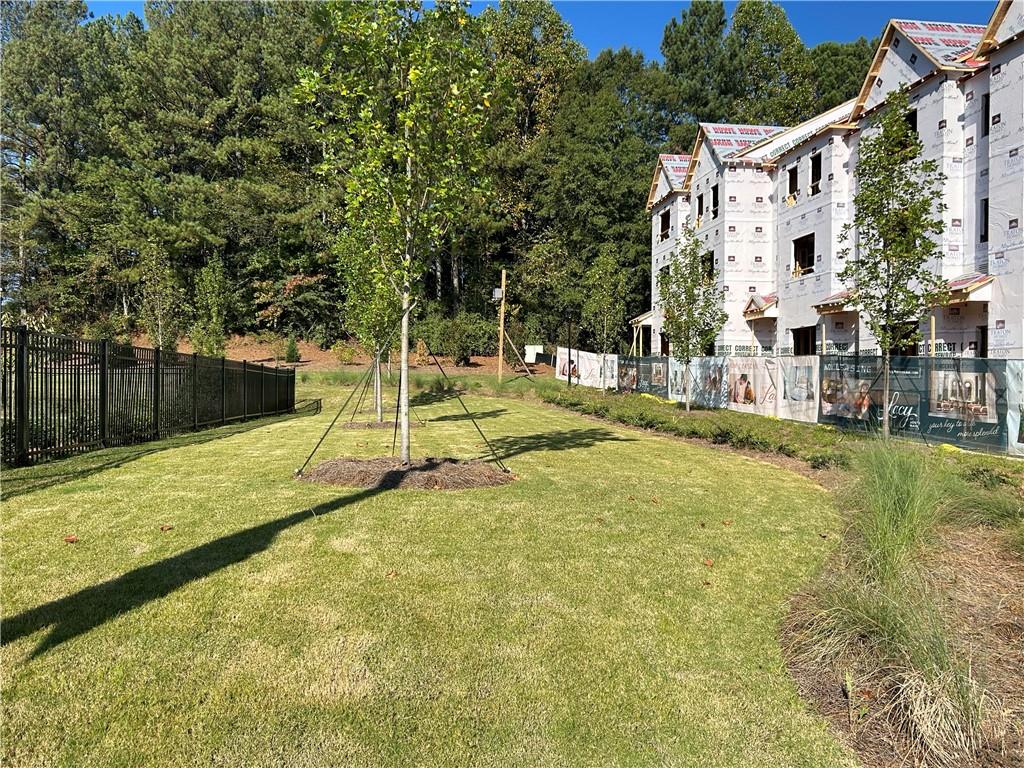
 MLS# 405855195
MLS# 405855195 