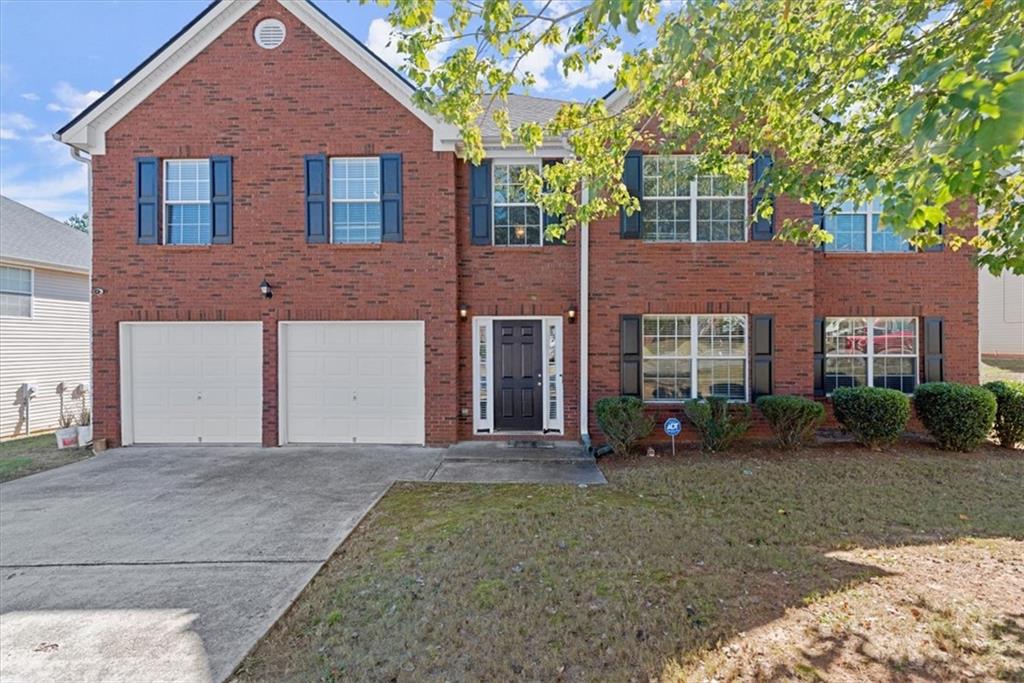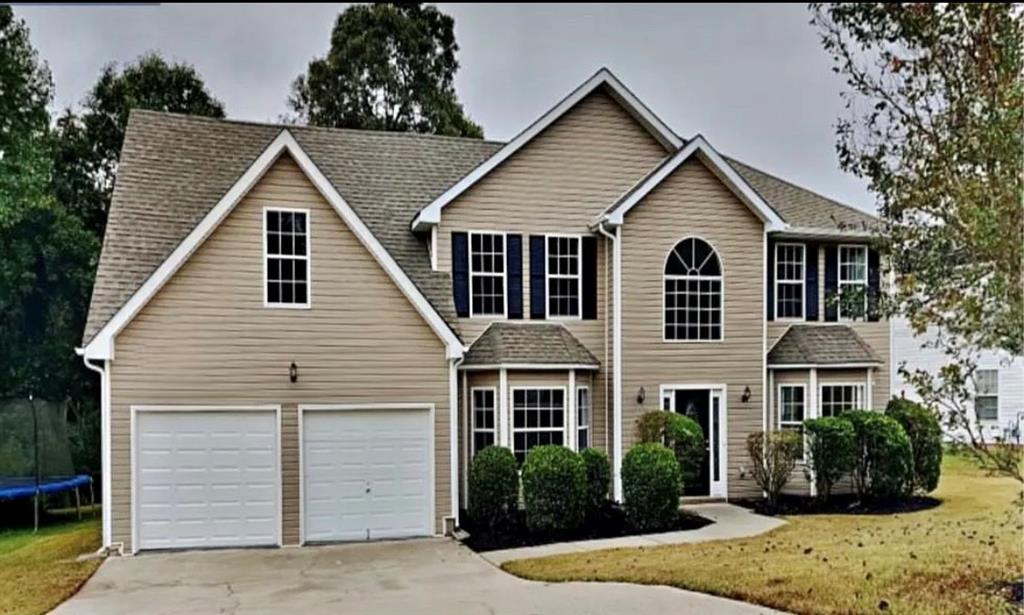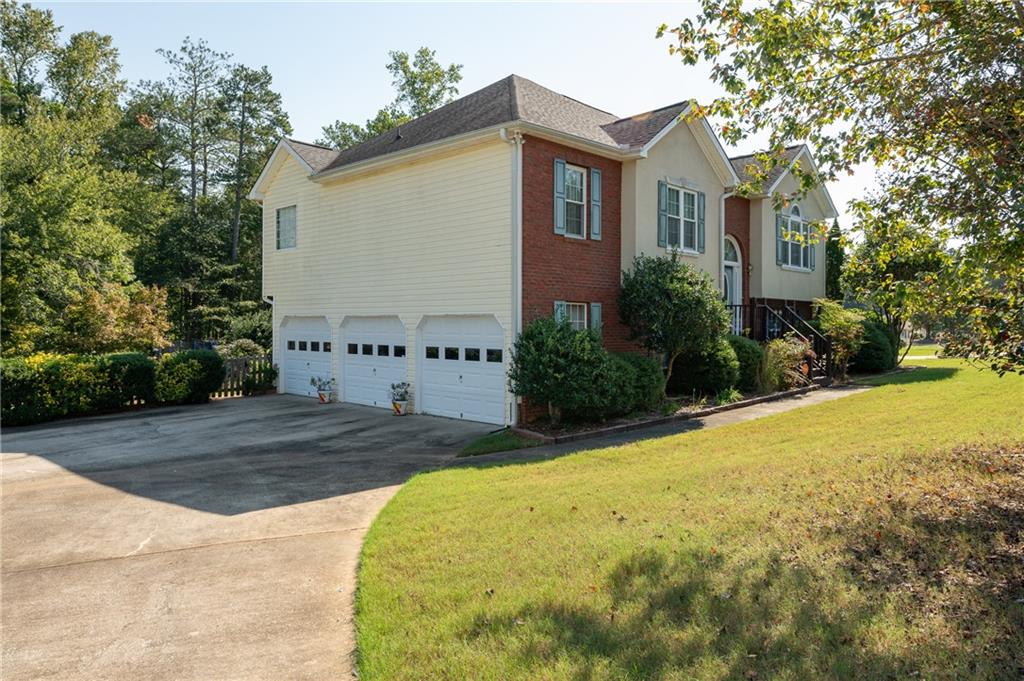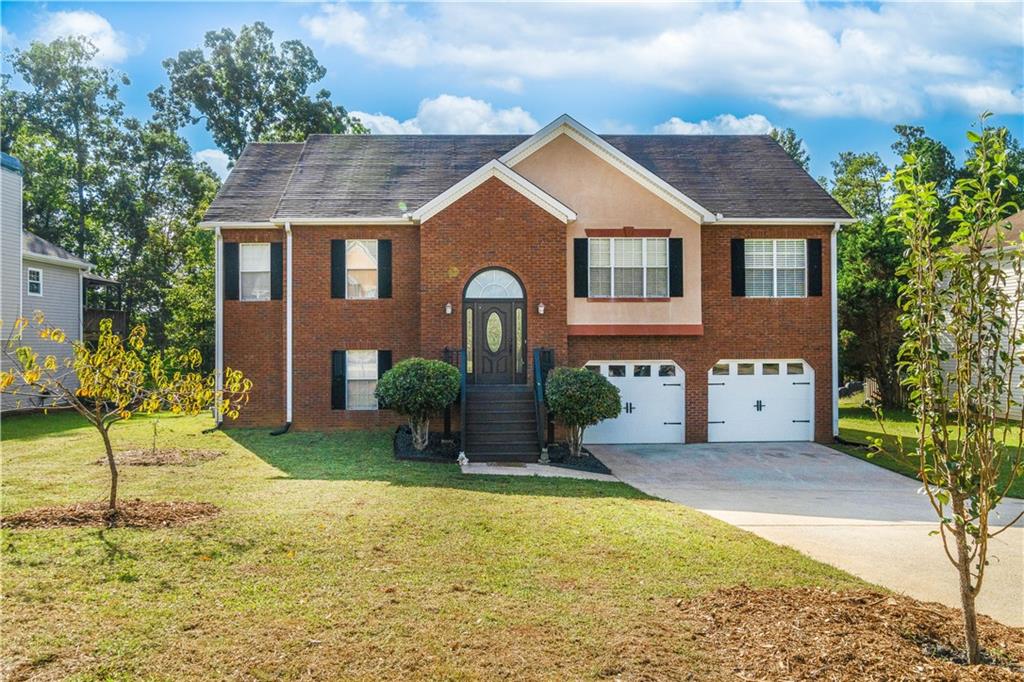Viewing Listing MLS# 406506131
Douglasville, GA 30134
- 5Beds
- 3Full Baths
- N/AHalf Baths
- N/A SqFt
- 2005Year Built
- 0.33Acres
- MLS# 406506131
- Residential
- Single Family Residence
- Active
- Approx Time on Market1 month, 10 days
- AreaN/A
- CountyDouglas - GA
- Subdivision Rosewood
Overview
Welcome home to this fantastic 5bed /3bath, 2 story in sought after Rosewood community in Douglasville! Main level offers a dramatic 2 story foyer flanked by a separate living room space with arched doorway on one side and a formal dining room on the other side also with arched doorways and judges paneling. Main level also boasts a large, open concept family room with fireplace which flows into the impressive kitchen with oak cabinetry, granite countertops, island/breakfast bar, breakfast area, pantry, utility closet and access to the attached 2 car garage and a poured patio out back, which is perfect for entertaining, and overlooking the terraced and fenced backyard with firepit. Back inside, Main level also offers a full bath and the 1st of 5 bedrooms. Upper level features and open loft space that could be a den, media room or office space, a separate laundry room and a spacious primary suite with sitting area, tray ceiling and an en suite with tile floors, double vanities, separate jetted tub, shower, as well as a large, walk-in closet. Upper level also boasts 3 more secondary bedrooms and a 3rd full bath with double vanities, and tile floor. Home is conveniently located near schools, dining, shopping, and **Seller offering paint & carpet allowance**. Call to schedule your tour today!!!
Association Fees / Info
Hoa: Yes
Hoa Fees Frequency: Annually
Hoa Fees: 700
Community Features: Clubhouse, Fishing, Gated, Homeowners Assoc, Lake, Pool, Sidewalks
Bathroom Info
Main Bathroom Level: 1
Total Baths: 3.00
Fullbaths: 3
Room Bedroom Features: None
Bedroom Info
Beds: 5
Building Info
Habitable Residence: No
Business Info
Equipment: None
Exterior Features
Fence: Back Yard, Fenced, Privacy
Patio and Porch: Front Porch, Patio
Exterior Features: Private Yard
Road Surface Type: Asphalt
Pool Private: No
County: Douglas - GA
Acres: 0.33
Pool Desc: None
Fees / Restrictions
Financial
Original Price: $379,900
Owner Financing: No
Garage / Parking
Parking Features: Garage
Green / Env Info
Green Energy Generation: None
Handicap
Accessibility Features: None
Interior Features
Security Ftr: Carbon Monoxide Detector(s), Fire Alarm, Smoke Detector(s)
Fireplace Features: Electric, Family Room
Levels: Two
Appliances: Dishwasher, Gas Cooktop, Gas Water Heater, Range Hood, Refrigerator
Laundry Features: In Hall, Laundry Room, Upper Level
Interior Features: Entrance Foyer 2 Story, Permanent Attic Stairs, Walk-In Closet(s)
Flooring: Carpet, Ceramic Tile
Spa Features: None
Lot Info
Lot Size Source: Public Records
Lot Features: Back Yard, Front Yard
Lot Size: x
Misc
Property Attached: No
Home Warranty: No
Open House
Other
Other Structures: None
Property Info
Construction Materials: Aluminum Siding, Brick Front, Frame
Year Built: 2,005
Property Condition: Resale
Roof: Composition, Shingle
Property Type: Residential Detached
Style: Craftsman, Traditional
Rental Info
Land Lease: No
Room Info
Kitchen Features: Breakfast Bar, Breakfast Room, Cabinets Other, Cabinets Stain, Kitchen Island, Pantry, Tile Counters, View to Family Room
Room Master Bathroom Features: Double Vanity,Separate His/Hers,Separate Tub/Showe
Room Dining Room Features: Separate Dining Room
Special Features
Green Features: None
Special Listing Conditions: None
Special Circumstances: None
Sqft Info
Building Area Total: 2746
Building Area Source: Public Records
Tax Info
Tax Amount Annual: 3447
Tax Year: 2,023
Tax Parcel Letter: 2025-01-9-0-169
Unit Info
Utilities / Hvac
Cool System: Central Air
Electric: 220 Volts in Garage
Heating: Central
Utilities: Cable Available, Electricity Available, Phone Available, Water Available
Sewer: Public Sewer
Waterfront / Water
Water Body Name: None
Water Source: Public
Waterfront Features: None
Directions
From Atlanta, take I-20W to exit 34. Merge onto GA-5, then turn right onto Rose Ave. Turn left onto Roselake Circle. Turn right to stay on Roselake Circle.Listing Provided courtesy of Redfin Corporation
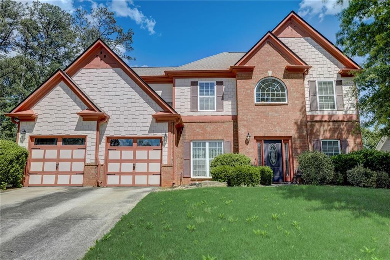
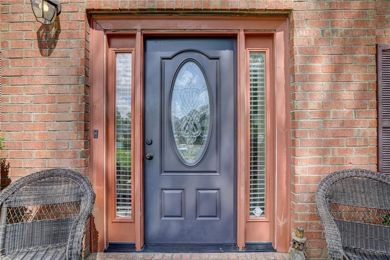
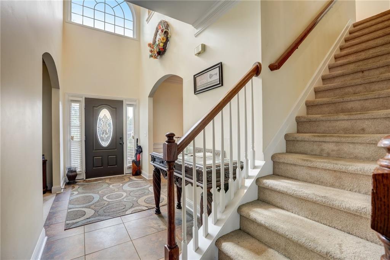
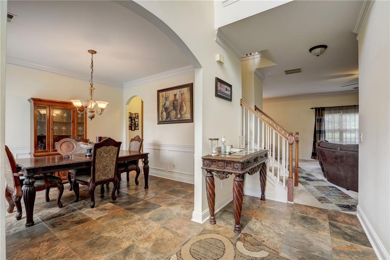
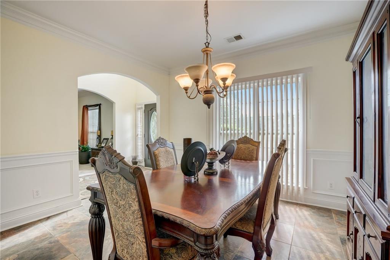
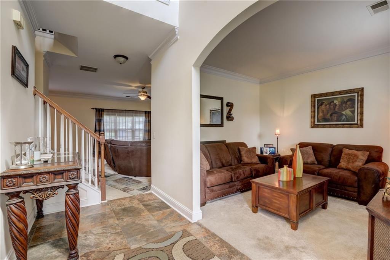
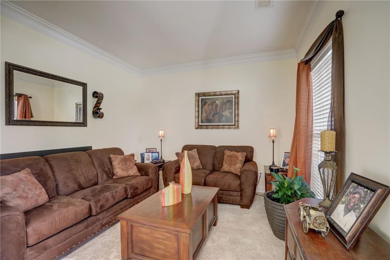
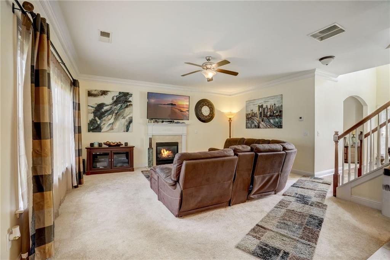
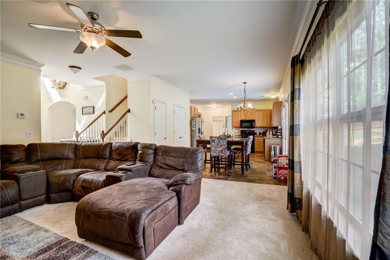
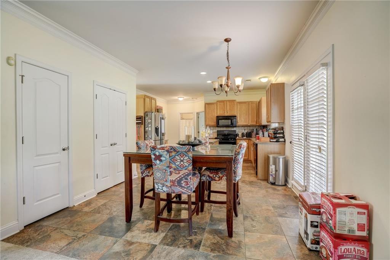
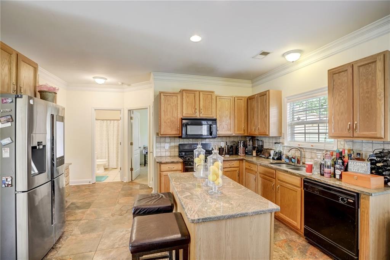
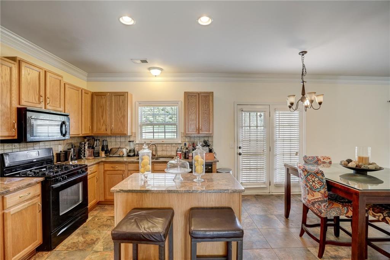
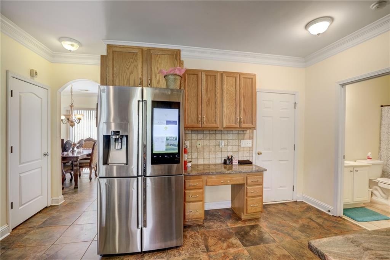

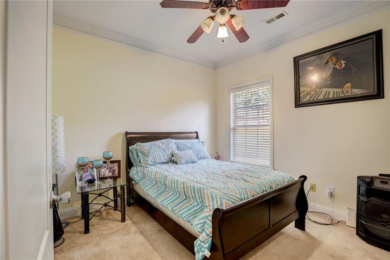
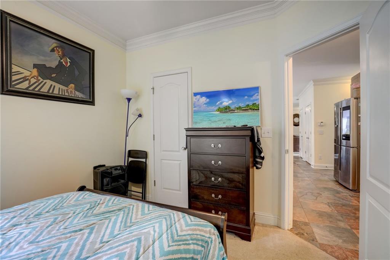
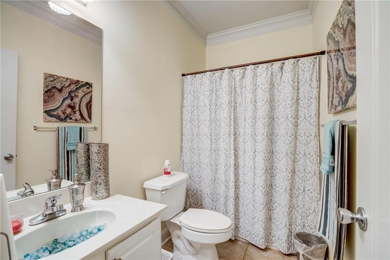

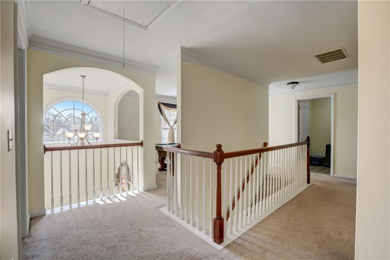
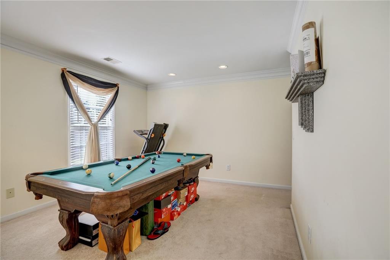
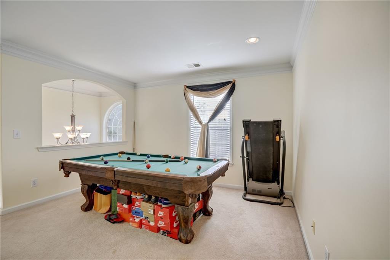
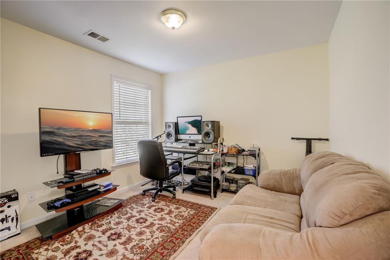
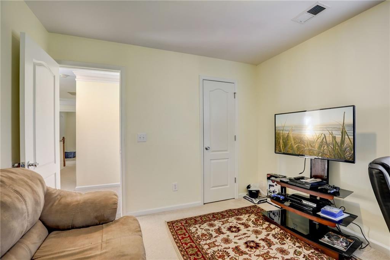
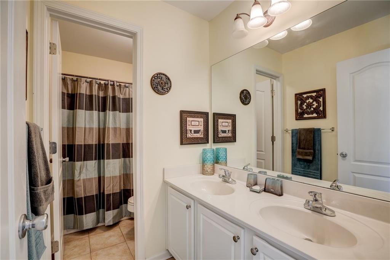
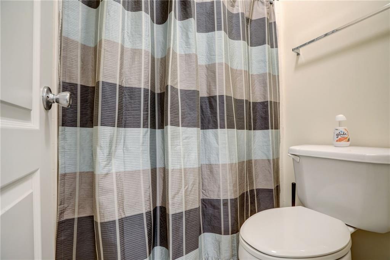

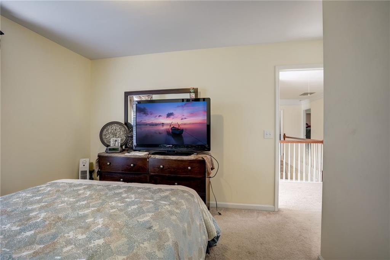
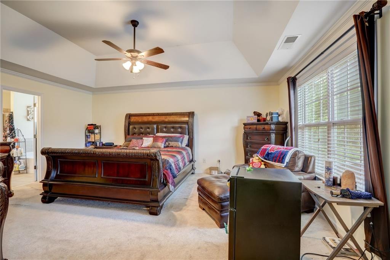
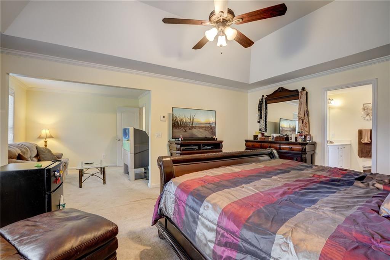
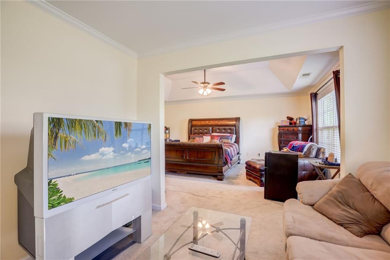
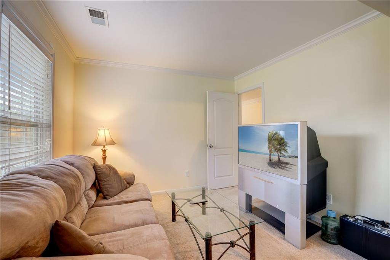
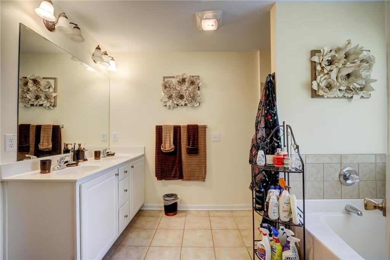
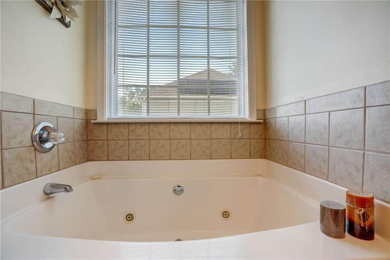
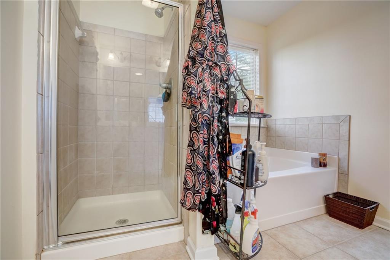
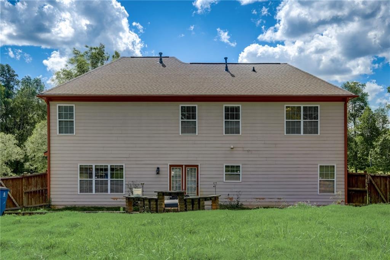
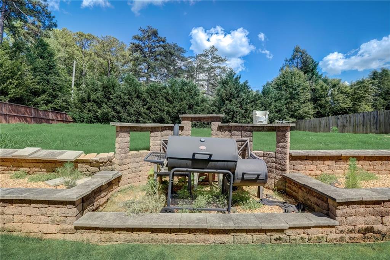
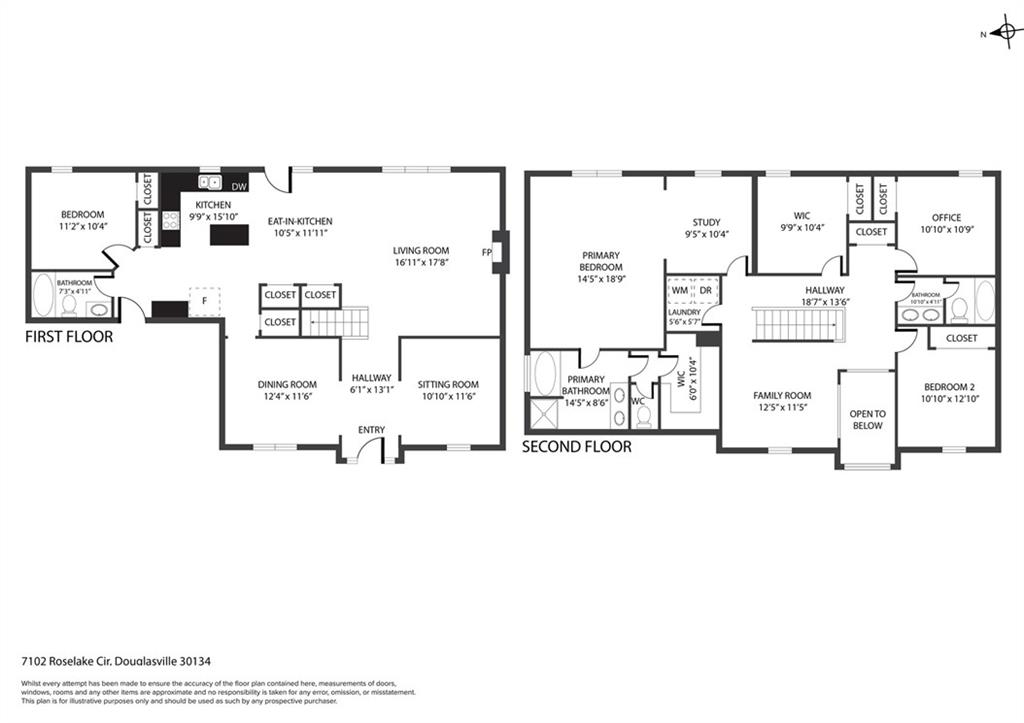
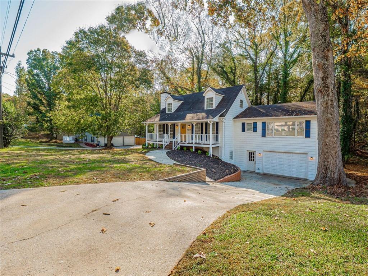
 MLS# 410478677
MLS# 410478677 