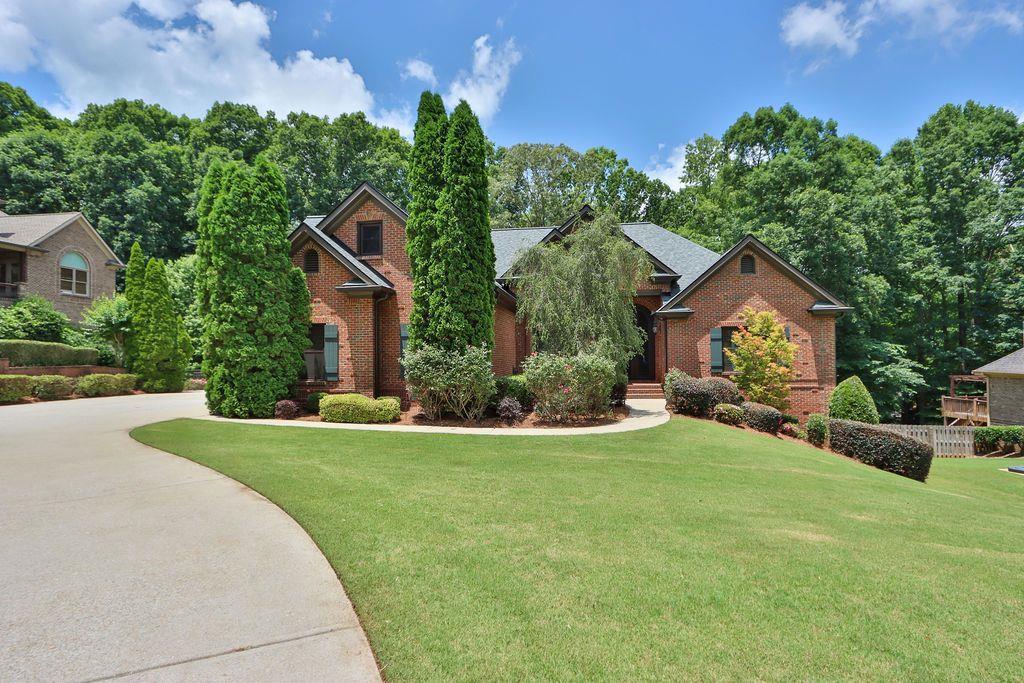Viewing Listing MLS# 406499699
Jefferson, GA 30549
- 4Beds
- 3Full Baths
- 1Half Baths
- N/A SqFt
- 2024Year Built
- 0.45Acres
- MLS# 406499699
- Residential
- Single Family Residence
- Pending
- Approx Time on Market1 month, 17 days
- AreaN/A
- CountyJackson - GA
- Subdivision Traditions Of Braselton
Overview
This gorgeous 4 bedroom/3.5 bath MASTER ON MAIN built by Hillgrove Homes is exactly what you are looking for! FULL UNFINISHED BASEMENT W/ PRIVATE WOODED LOT. Extensive upgrades have been poured into this home including upgraded trim package and shiplap accent walls, coffered ceilings, brick fireplace w/ rustic mantle, built-in cabinetry, upgraded cabinetry w/ soft close drawers, quartz countertops, stainless steel appliance package, tile backsplash in Kitchen, farm sink, spacious walk-in pantry, rustic manor floors throughout the main living areas and Master Bedroom, and more. Desirable features will wow you like a mudroom/drop zone, cabinetry and sink in the laundry, oversized closets and plentiful storage space. This plan is built w/ TWO MASTER ON MAINS. Both Master Suite Bathrooms have luxurious walk-in tiled showers. Two secondary bedrooms upstairs w/ a Full Bath. The covered back porch overlooks a large, level and wooded backyard, site plan in the pics shows how deep the lot is and this home is located on a quiet street almost to the cul-de-sac. HIGHLY SOUGHT AFTER JACKSON COUNTY SCHOOL SYSTEM. TRADITIONS OF BRASELTON SWIM/TENNIS/GOLF/RESTAURANT COMMUNITY. Construction Complete- HOME IS READY!
Association Fees / Info
Hoa: Yes
Hoa Fees Frequency: Annually
Hoa Fees: 1100
Community Features: Clubhouse, Country Club, Golf, Homeowners Assoc, Park, Playground, Pool, Sidewalks, Street Lights, Tennis Court(s)
Bathroom Info
Main Bathroom Level: 2
Halfbaths: 1
Total Baths: 4.00
Fullbaths: 3
Room Bedroom Features: Master on Main, Oversized Master
Bedroom Info
Beds: 4
Building Info
Habitable Residence: No
Business Info
Equipment: None
Exterior Features
Fence: None
Patio and Porch: Covered, Front Porch, Rear Porch
Exterior Features: Private Yard, Private Entrance
Road Surface Type: Asphalt
Pool Private: No
County: Jackson - GA
Acres: 0.45
Pool Desc: None
Fees / Restrictions
Financial
Original Price: $849,700
Owner Financing: No
Garage / Parking
Parking Features: Attached, Driveway, Garage, Garage Faces Side
Green / Env Info
Green Energy Generation: None
Handicap
Accessibility Features: None
Interior Features
Security Ftr: Carbon Monoxide Detector(s), Smoke Detector(s)
Fireplace Features: Decorative, Factory Built, Family Room
Levels: Two
Appliances: Dishwasher, Disposal, Double Oven, Electric Oven, Electric Water Heater, Gas Cooktop, Microwave, Range Hood
Laundry Features: Laundry Room, Main Level
Interior Features: Bookcases, Coffered Ceiling(s), Double Vanity, Entrance Foyer, High Ceilings 9 ft Upper, High Ceilings 10 ft Main, High Speed Internet, Tray Ceiling(s), Walk-In Closet(s)
Flooring: Carpet, Ceramic Tile, Hardwood
Spa Features: None
Lot Info
Lot Size Source: Public Records
Lot Features: Front Yard, Landscaped, Level
Lot Size: 99x319x33x311
Misc
Property Attached: No
Home Warranty: Yes
Open House
Other
Other Structures: None
Property Info
Construction Materials: Fiber Cement, Other
Year Built: 2,024
Property Condition: New Construction
Roof: Composition
Property Type: Residential Detached
Style: Ranch, Traditional
Rental Info
Land Lease: No
Room Info
Kitchen Features: Cabinets White, Eat-in Kitchen, Kitchen Island, Pantry Walk-In, Stone Counters, View to Family Room
Room Master Bathroom Features: Double Vanity,Separate Tub/Shower,Vaulted Ceiling(
Room Dining Room Features: Open Concept,Separate Dining Room
Special Features
Green Features: None
Special Listing Conditions: None
Special Circumstances: None
Sqft Info
Building Area Total: 2967
Building Area Source: Builder
Tax Info
Tax Amount Annual: 380
Tax Year: 2,023
Tax Parcel Letter: 105D-055P
Unit Info
Utilities / Hvac
Cool System: Ceiling Fan(s), Central Air
Electric: 110 Volts, 220 Volts in Laundry
Heating: Central, Electric
Utilities: Cable Available, Electricity Available, Phone Available, Sewer Available, Underground Utilities, Water Available
Sewer: Public Sewer
Waterfront / Water
Water Body Name: None
Water Source: Public
Waterfront Features: None
Directions
85N to Exit 129. Right on Hwy 53, Left on Hwy 124 (Braselton Hwy). Cross over Hwy 332. Right on Traditions Way. Straight through the roundabout. Right on Roller Mill. Home is on the Left.Listing Provided courtesy of Hill Wood Realty, Llc.
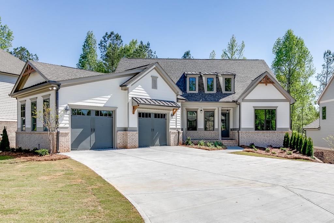
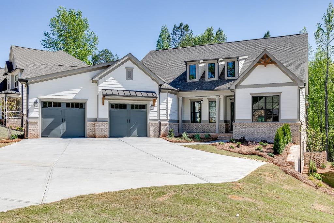
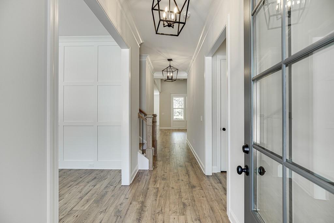
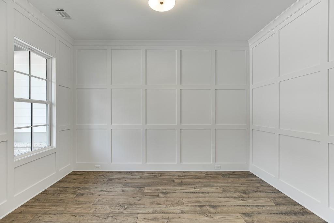
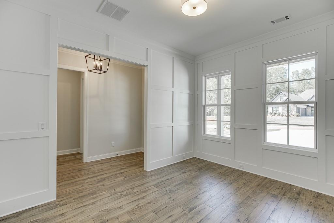
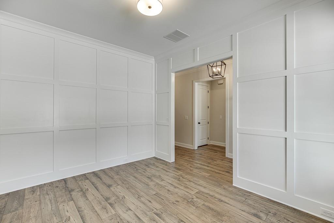
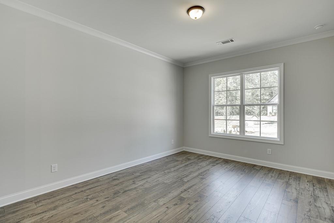
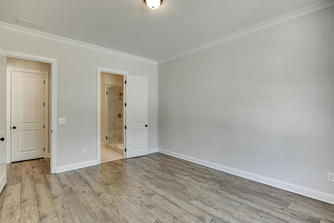
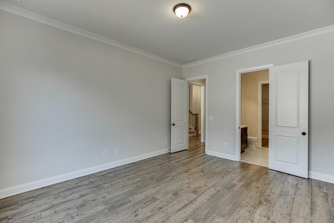
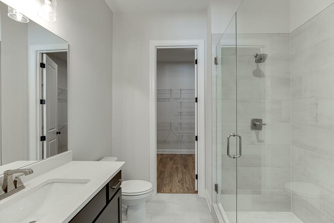
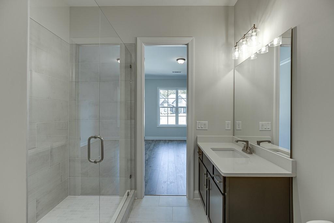
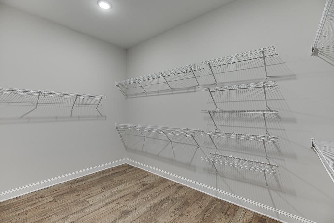
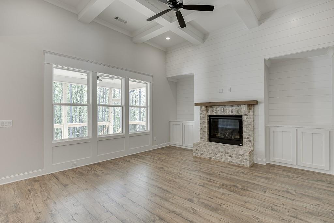
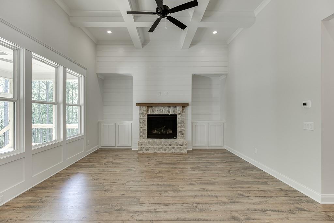
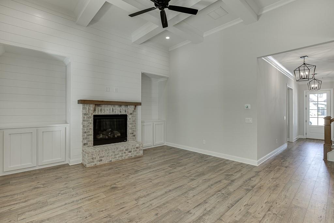
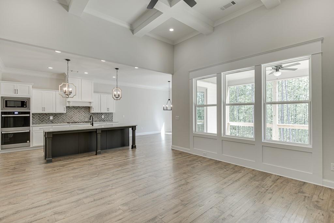
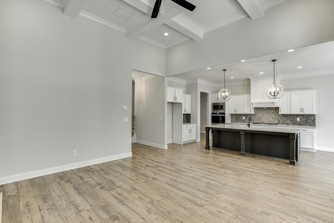
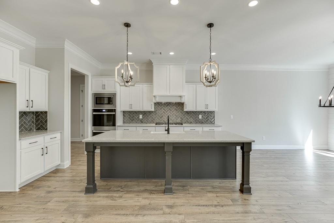
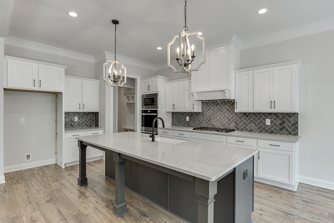
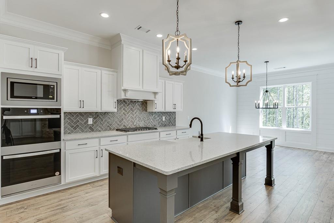
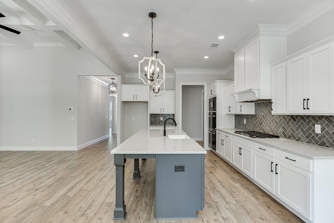
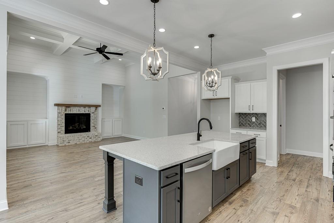
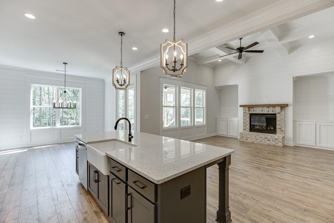
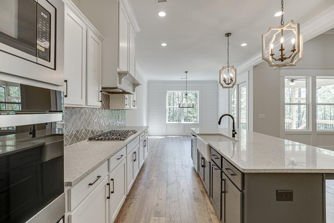
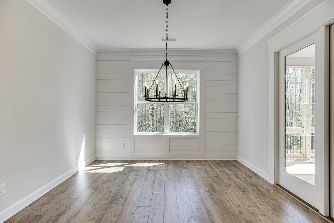
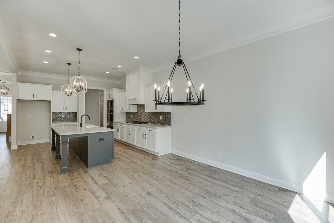
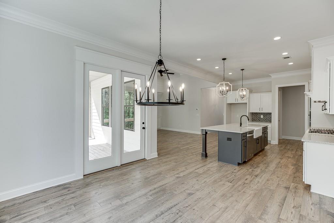
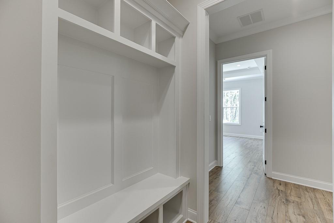
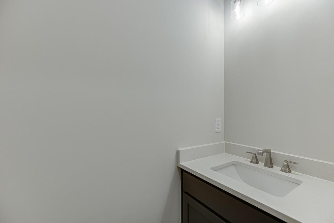
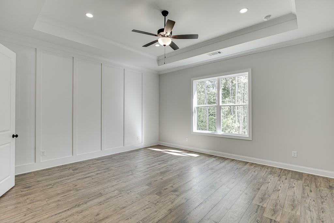
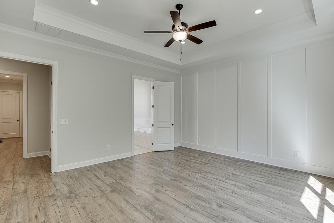
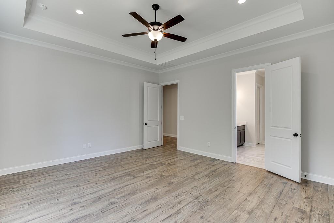
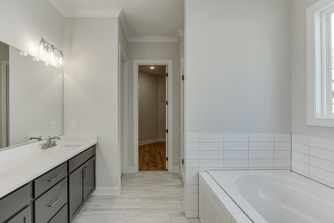
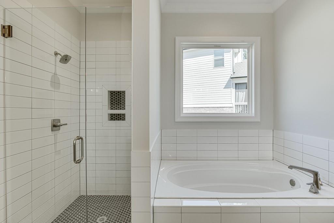
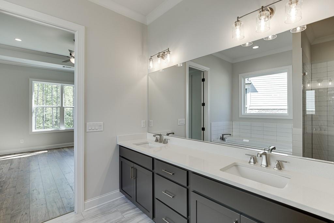
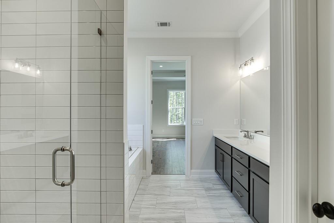
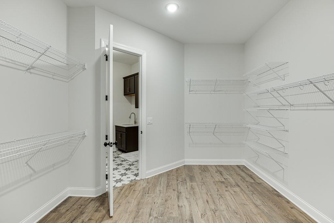
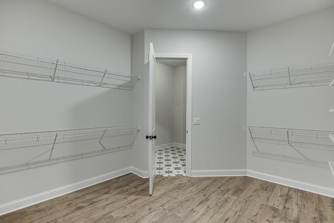
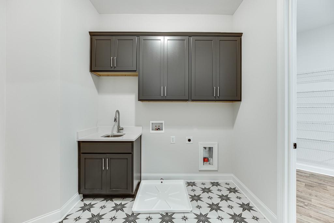
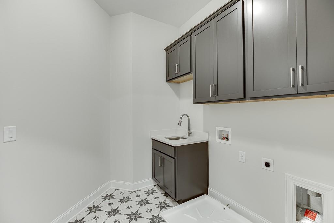
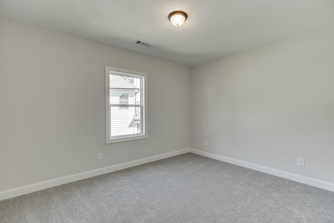
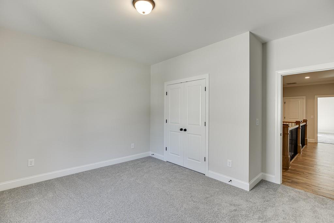
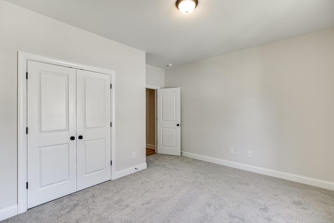
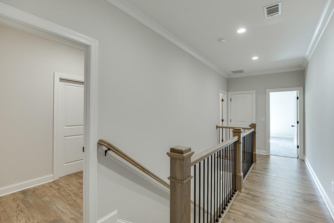
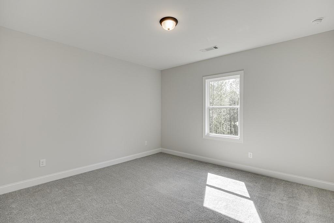
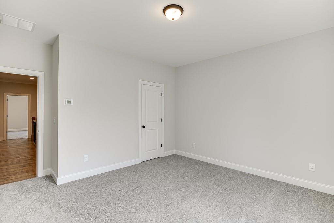
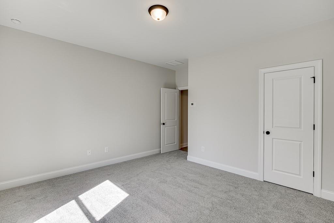
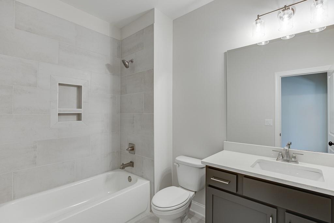
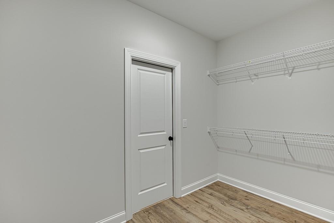
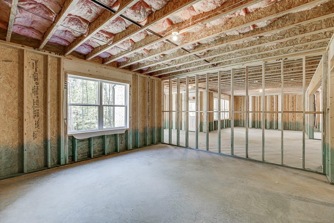
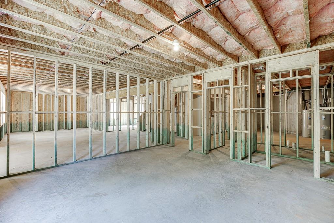
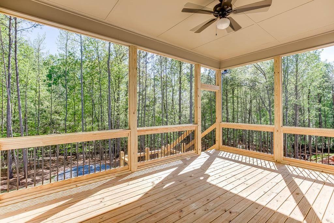
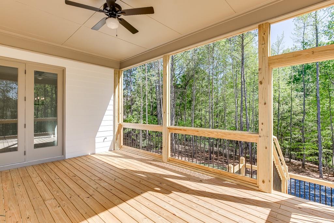
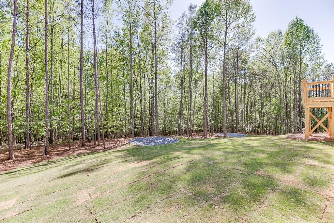
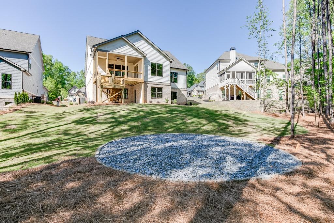
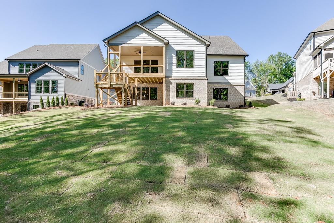
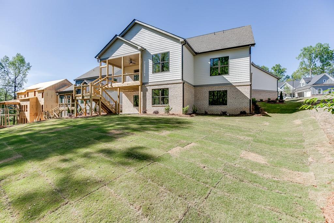
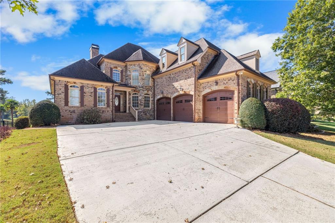
 MLS# 407650748
MLS# 407650748 