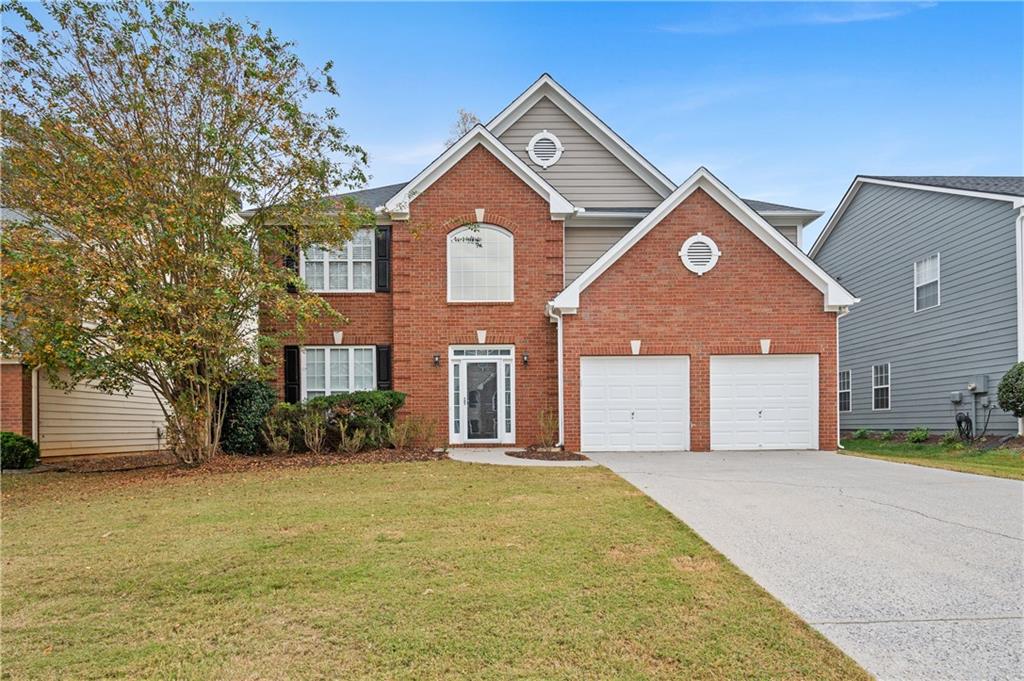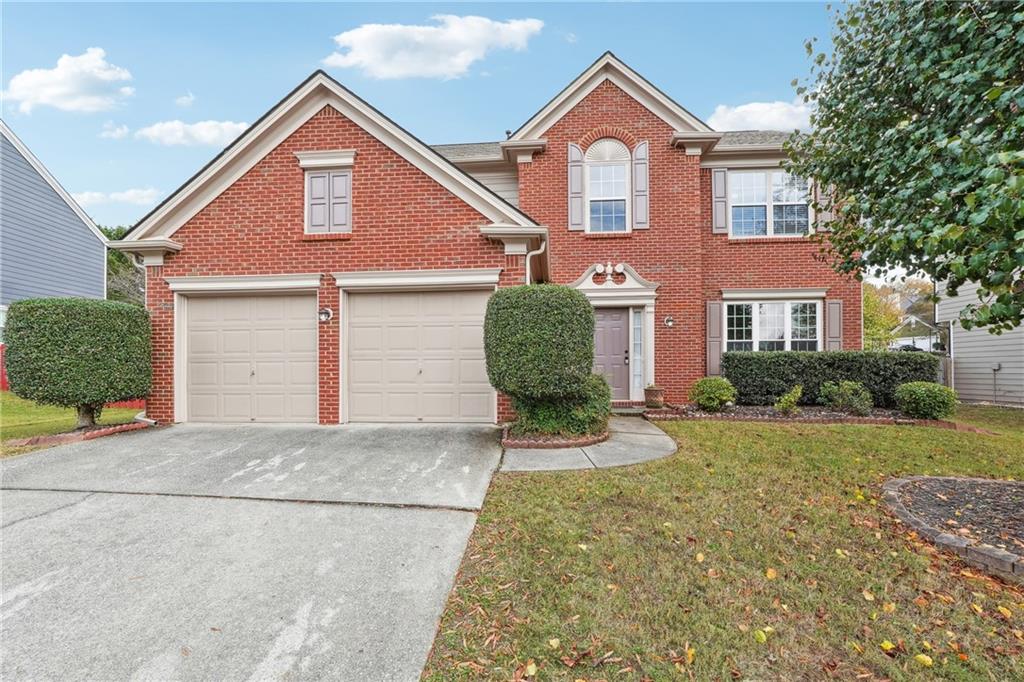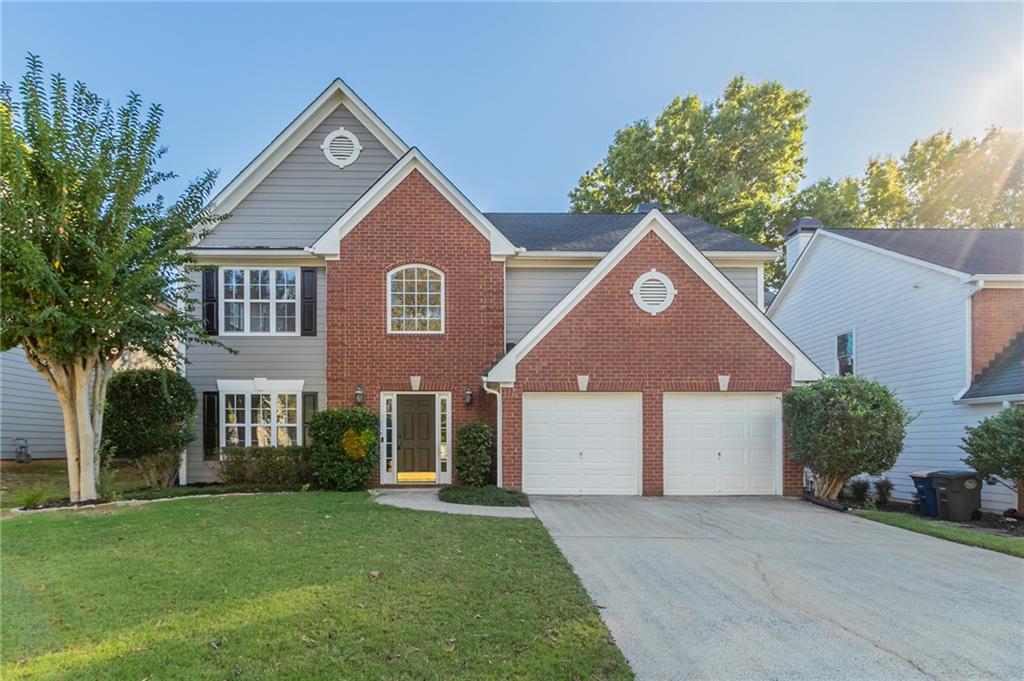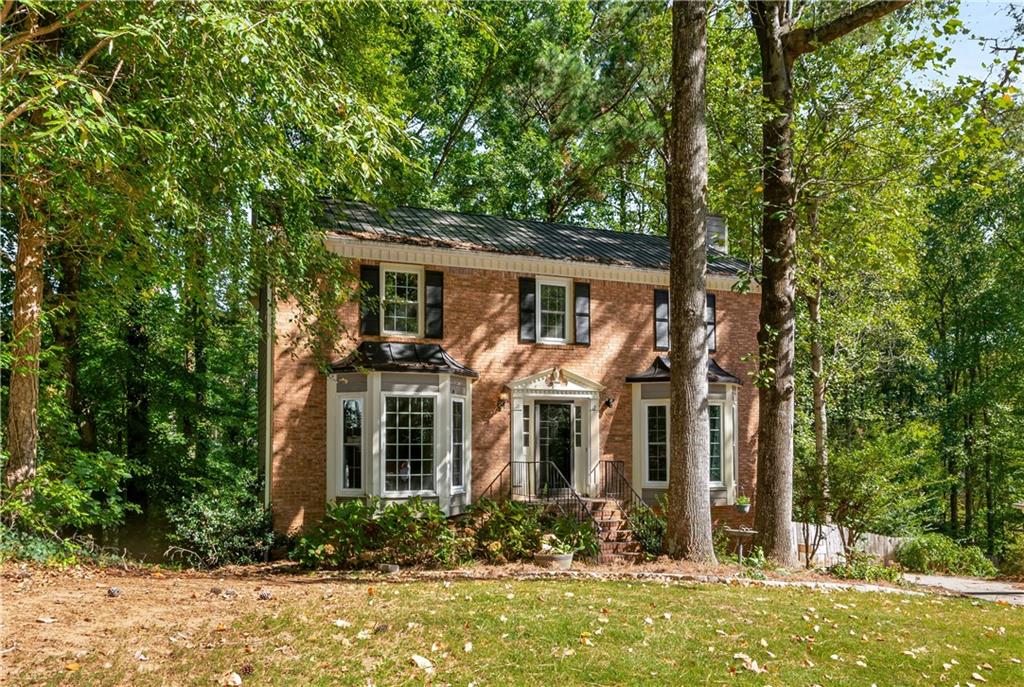Viewing Listing MLS# 406495142
Kennesaw, GA 30144
- 3Beds
- 2Full Baths
- 1Half Baths
- N/A SqFt
- 2024Year Built
- 0.00Acres
- MLS# 406495142
- Residential
- Single Family Residence
- Active
- Approx Time on Market1 month, 17 days
- AreaN/A
- CountyCobb - GA
- Subdivision THE VILLAGE AT SHALLOWFORD
Overview
CARY A Lot 35 - **READY NOW** - LIMITED TIME INCENTIVE - LIMITED TIME PROMOTION - 5K in closing costs with contracts written by 11/30/24! Buyer must use Sellers preferred lender. - Davidson Home Mortgage.This open Cary plan offers 3BR/2.5Baths/Loft and wide open spaces to enjoy life. Whether it is cozy nights at home with your family or entertaining your friends - the kitchen is open to your Family room and close to your rear patio for grilling. This home has all the beautiful finishes Davidson Homes is known for - stainless appliances, Granite countertops (Silestone Ariel) , 42"" cabinets ( Barnette Latte), Luxury Vinyl Plank flooring on main level and upstairs loft (Willow Plus Chatter Oak). Upstairs your large Owners Suite with tray ceiling and spa-like Owners bath which boasts a double vanity and a large tiled shower.Welcome to The Village at Shallowford, the ONLY GATED community in the Kennesaw area with amenities brought to you by Davidson Homes. We are the only gated community with pool and cabana in the Kennesaw area! Come see the inviting charming community's streetscape and how our single-family community offering a mix of product styles within a prestigious, private setting, sets us apart! This expertly crafted single-family community offers six floor plans to choose from, each designed with your unique lifestyle in mind. Attention to detail is evident throughout each home, ensuring that your living experience is exceptional. The Village at Shallowford is situated in an ideal location, just moments away from the most vibrant shopping, dining, and entertainment options in Woodstock and Kennesaw. You'll appreciate the convenience of easy access to major highways and nearby Cobb County Schools. Discover one of Kennesaw's most sought-after communities today by contacting us to schedule your visit. We are eager to show you why The Village at Shallowford is the perfect place for you to call home! *Attached photos may include upgrades and non-standard features and are for illustrative purposes only. They are not an exact representation of the home. Actual home will vary due to designer selections, option upgrades and site plan layouts.
Association Fees / Info
Hoa: Yes
Hoa Fees Frequency: Annually
Hoa Fees: 948
Community Features: Clubhouse, Gated, Homeowners Assoc, Near Schools, Near Shopping, Pool, Sidewalks, Street Lights
Association Fee Includes: Reserve Fund, Swim
Bathroom Info
Halfbaths: 1
Total Baths: 3.00
Fullbaths: 2
Room Bedroom Features: Roommate Floor Plan, Split Bedroom Plan
Bedroom Info
Beds: 3
Building Info
Habitable Residence: No
Business Info
Equipment: None
Exterior Features
Fence: None
Patio and Porch: Patio
Exterior Features: Private Yard, Rain Gutters
Road Surface Type: Asphalt
Pool Private: No
County: Cobb - GA
Acres: 0.00
Pool Desc: None
Fees / Restrictions
Financial
Original Price: $493,820
Owner Financing: No
Garage / Parking
Parking Features: Attached, Garage, Kitchen Level
Green / Env Info
Green Building Ver Type: ENERGY STAR Certified Homes
Green Energy Generation: None
Handicap
Accessibility Features: None
Interior Features
Security Ftr: Carbon Monoxide Detector(s), Smoke Detector(s)
Fireplace Features: Factory Built, Family Room, Gas Log, Gas Starter
Levels: Two
Appliances: Dishwasher, Gas Range, Microwave
Laundry Features: Laundry Room, Upper Level
Interior Features: Entrance Foyer, High Ceilings 9 ft Main, High Speed Internet, Walk-In Closet(s)
Flooring: Carpet, Laminate
Spa Features: None
Lot Info
Lot Size Source: Not Available
Lot Features: Level, Private
Misc
Property Attached: No
Home Warranty: Yes
Open House
Other
Other Structures: None
Property Info
Construction Materials: Cement Siding
Year Built: 2,024
Builders Name: Davidson Homes,LLC
Property Condition: New Construction
Roof: Ridge Vents, Shingle, Slate
Property Type: Residential Detached
Style: Craftsman
Rental Info
Land Lease: Yes
Room Info
Kitchen Features: Breakfast Bar, Eat-in Kitchen, Kitchen Island
Room Master Bathroom Features: Double Vanity,Shower Only
Room Dining Room Features: Great Room,Open Concept
Special Features
Green Features: Appliances, HVAC, Insulation, Thermostat, Water Heater, Windows
Special Listing Conditions: None
Special Circumstances: None
Sqft Info
Building Area Total: 2008
Building Area Source: Builder
Tax Info
Tax Year: 2,024
Tax Parcel Letter: N/A
Unit Info
Utilities / Hvac
Cool System: Central Air, Zoned
Electric: 110 Volts
Heating: Central, Forced Air, Zoned
Utilities: Cable Available, Electricity Available, Natural Gas Available, Phone Available, Sewer Available, Underground Utilities, Water Available
Sewer: Public Sewer
Waterfront / Water
Water Body Name: None
Water Source: Public
Waterfront Features: None
Directions
GPS 682 Shallowford Rd, KennesawListing Provided courtesy of Davidson Realty Ga, Llc
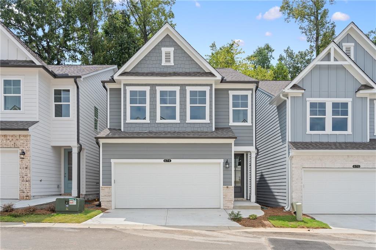
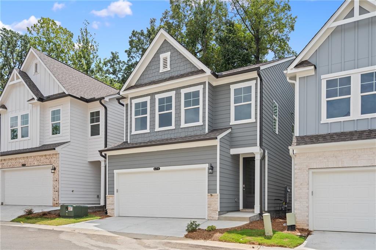
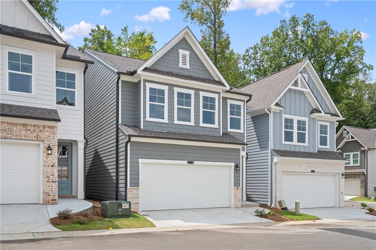
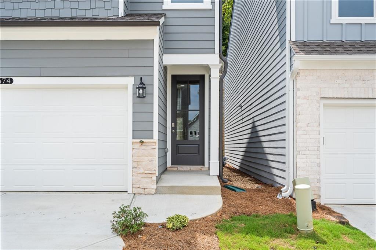
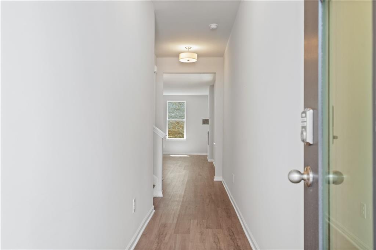
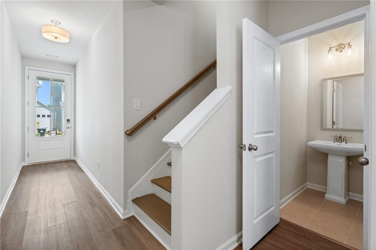
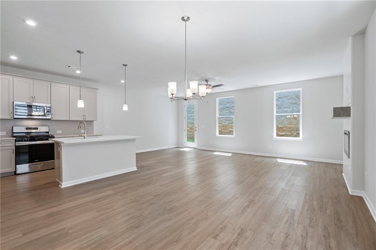
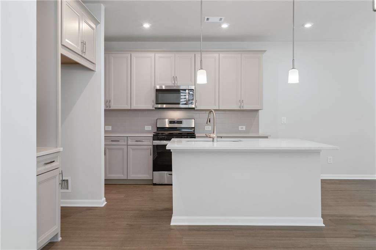
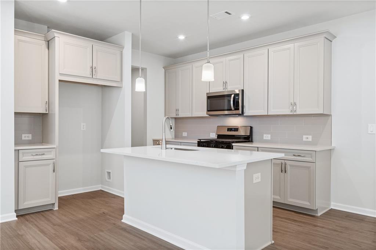
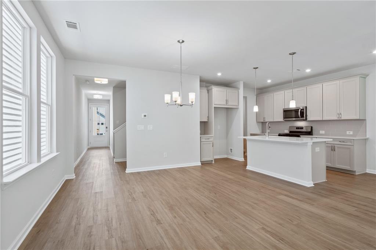
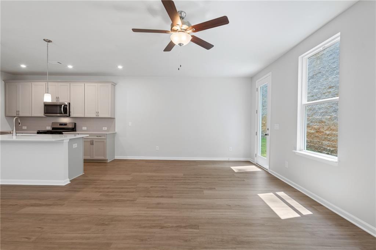
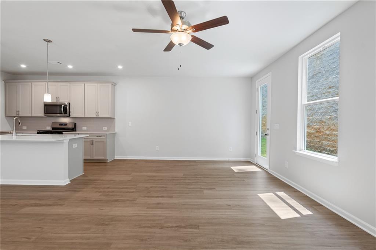
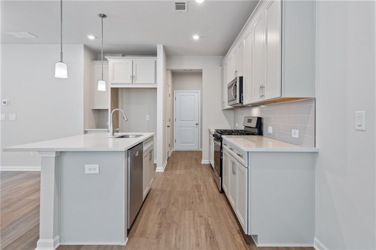
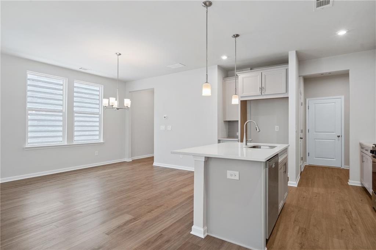
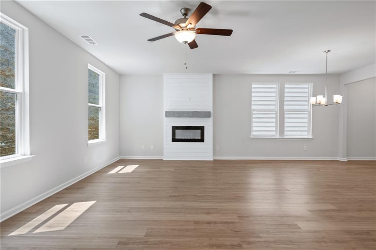
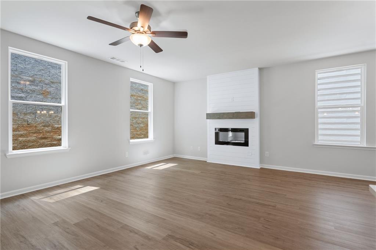
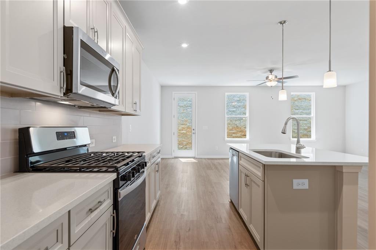
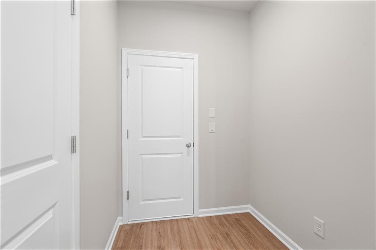
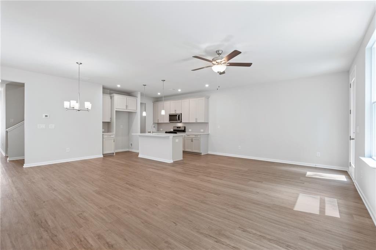
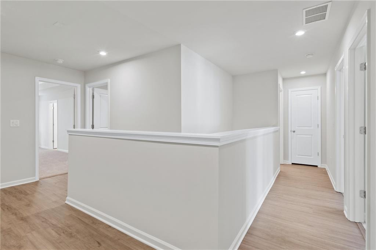
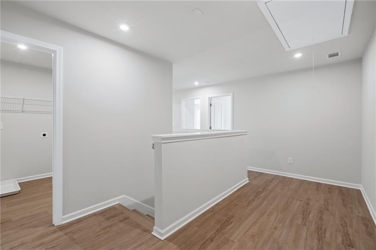
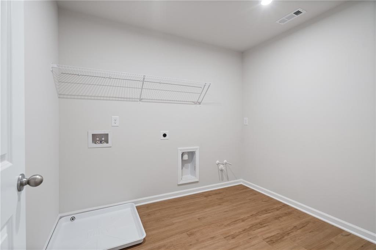
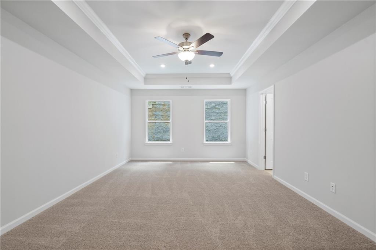
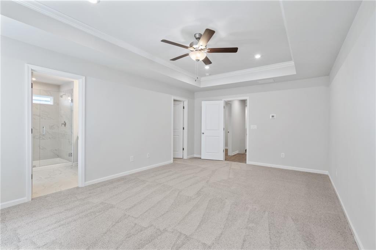
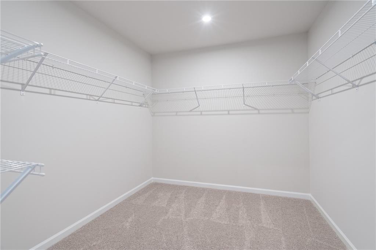
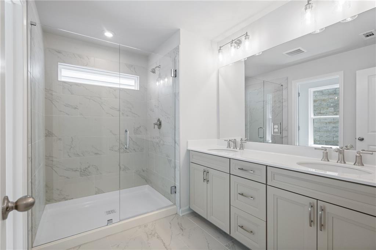
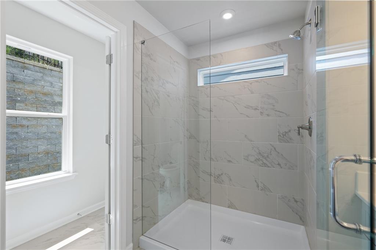
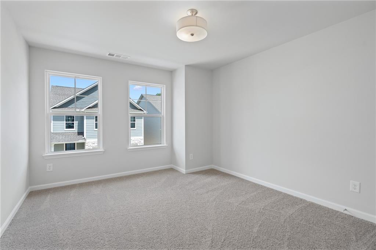
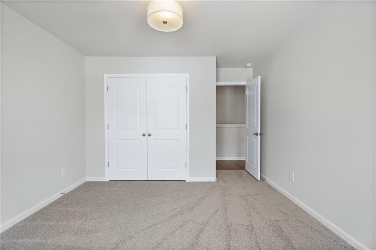
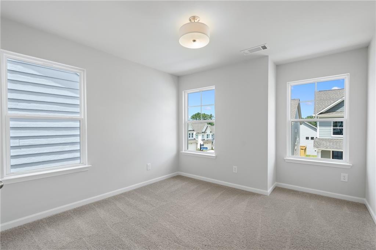
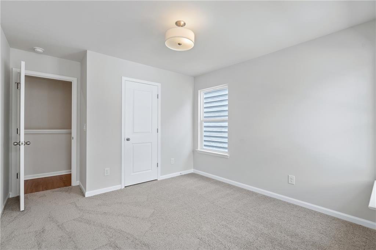
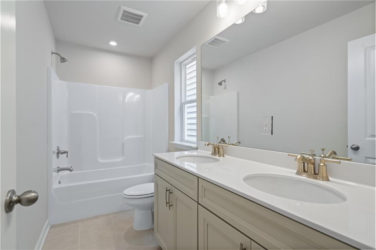
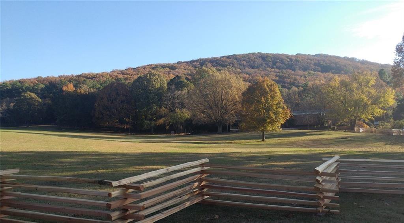
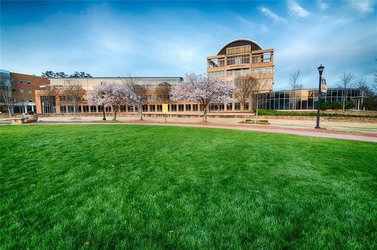
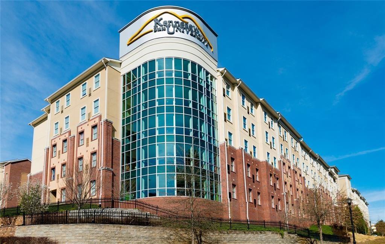

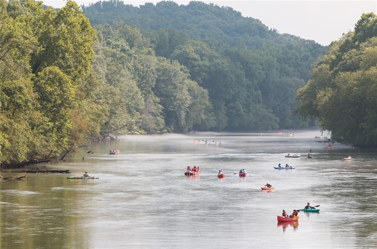

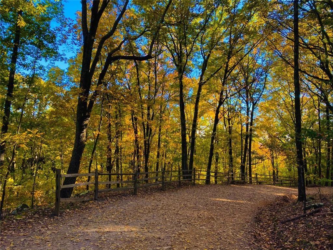
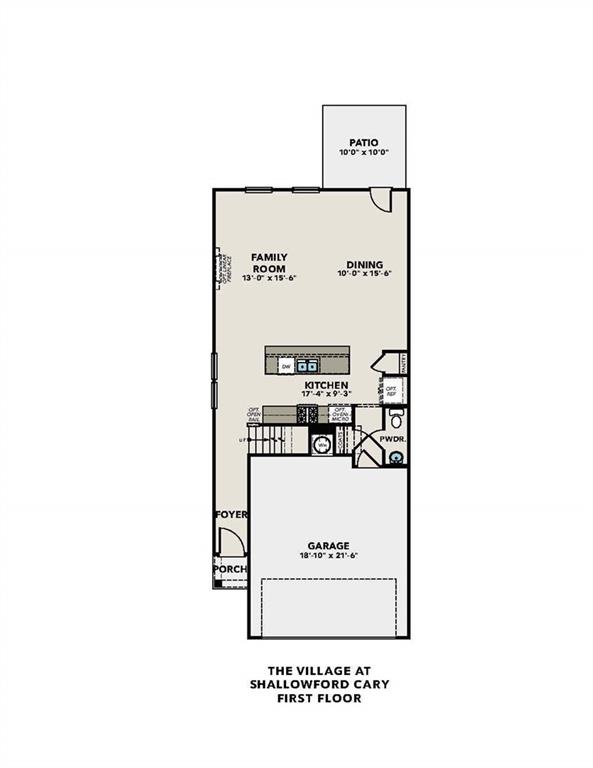
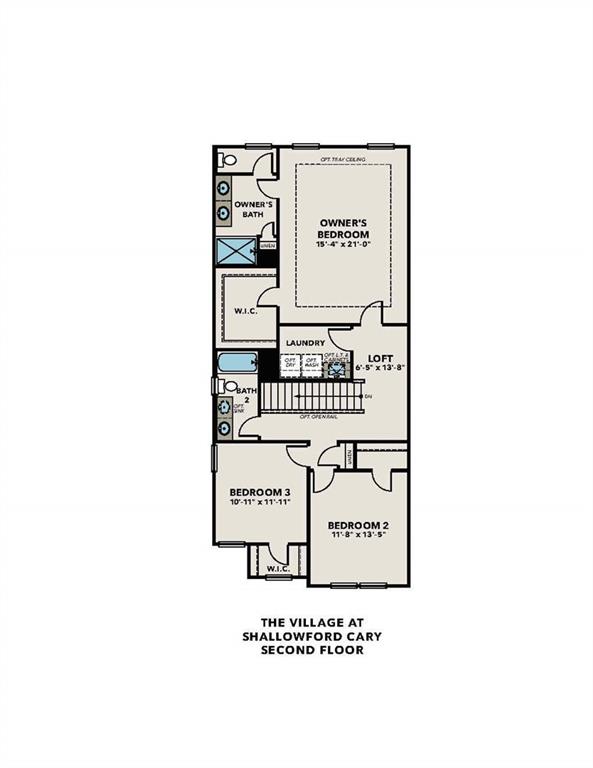
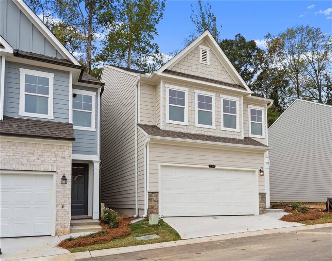
 MLS# 411038789
MLS# 411038789 