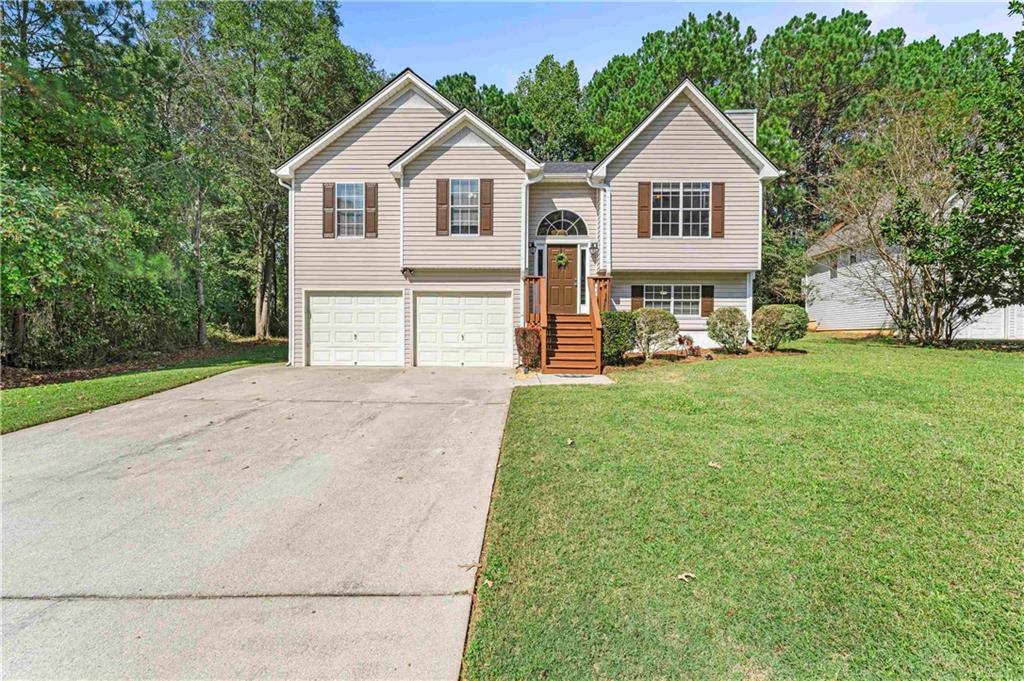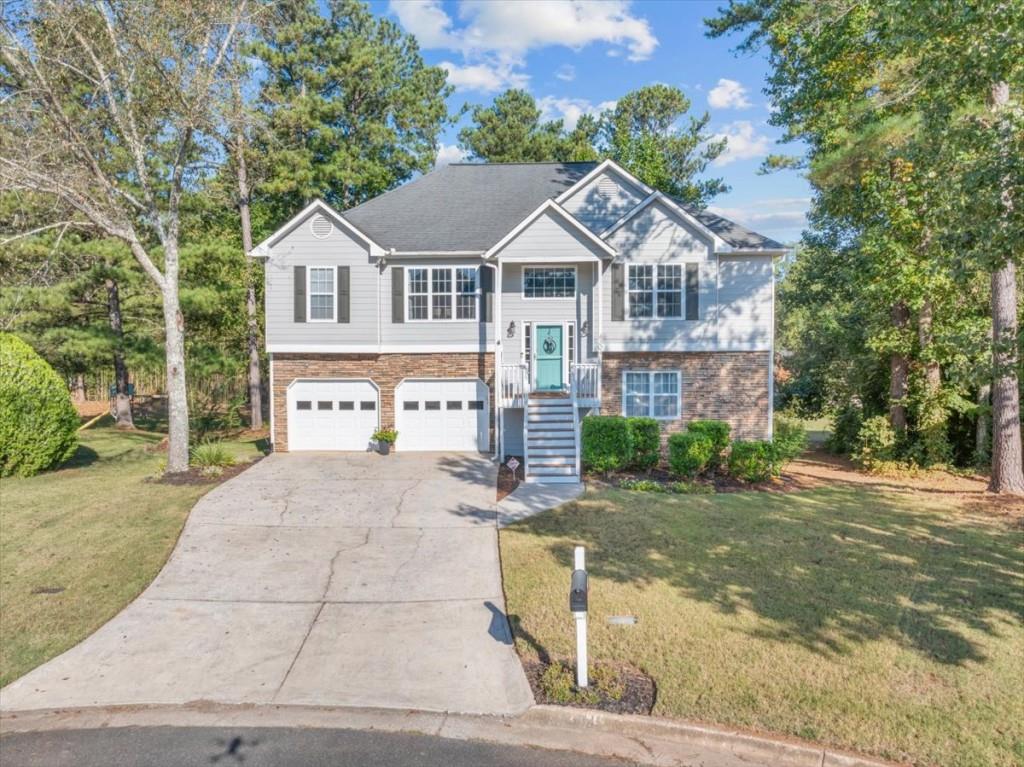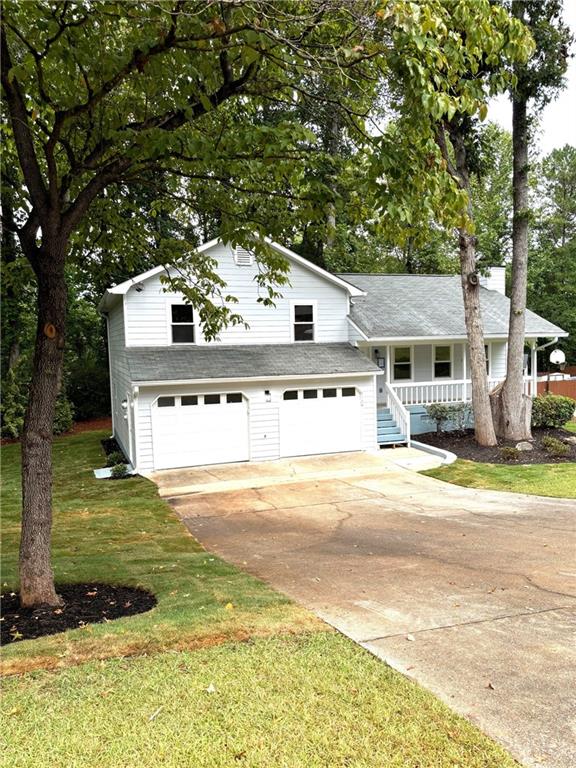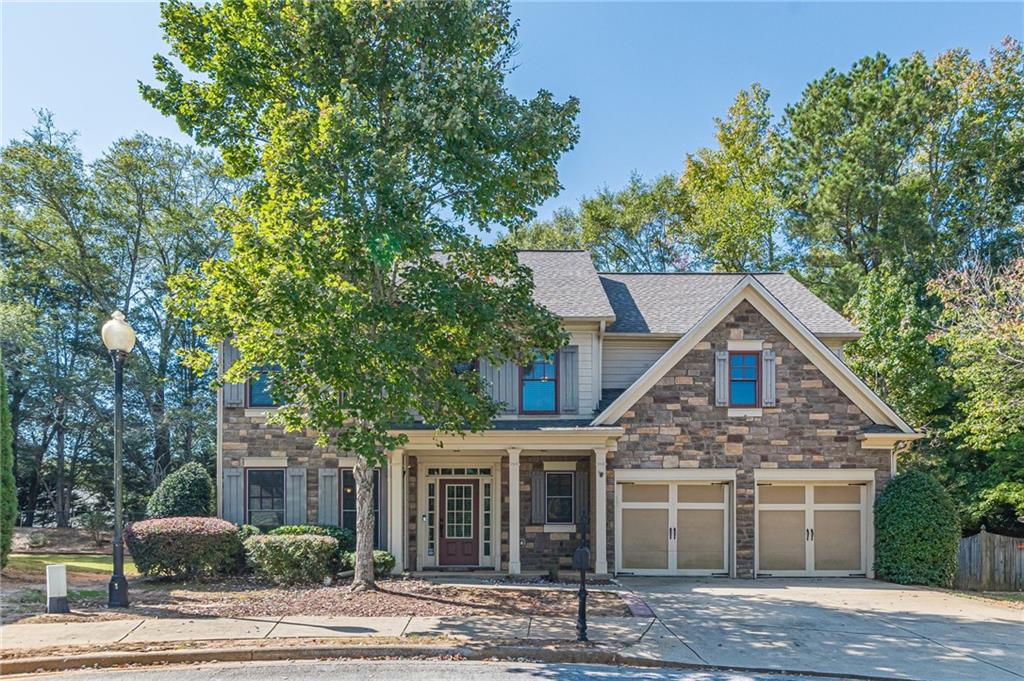Viewing Listing MLS# 406462868
Powder Springs, GA 30127
- 4Beds
- 2Full Baths
- 1Half Baths
- N/A SqFt
- 2014Year Built
- 0.16Acres
- MLS# 406462868
- Residential
- Single Family Residence
- Pending
- Approx Time on Market1 month, 11 days
- AreaN/A
- CountyCobb - GA
- Subdivision Dogwood Park
Overview
This lovely four-bedroom, two-bath home sits in a coveted cul-de-sac tucked away in one of the most sought-after communities in Cobb County. From the moment you step inside, you're greeted by a wide foyer entrance and beautiful hardwood floors that lead you seamlessly into the entertainment area. The open-concept floor plan makes hosting parties a breeze, with a chef's kitchen that's perfect for cooking while chatting with guests in the great room.When dinner is ready, head to the separate dining room, where theres enough space for a formal dinner with seating for eight! Meanwhile, the children can enjoy their meal at the breakfast table in the eat-in kitchen area.Beyond its aesthetic charm, this home offers more than just beautiful, well-maintained spacesits also located in a top-tier school district, giving your family access to some of the best education in the state of Georgia!
Association Fees / Info
Hoa Fees: 450
Hoa: Yes
Hoa Fees Frequency: Annually
Hoa Fees: 450
Community Features: Homeowners Assoc, Sidewalks, Near Schools, Near Shopping
Hoa Fees Frequency: Annually
Bathroom Info
Halfbaths: 1
Total Baths: 3.00
Fullbaths: 2
Room Bedroom Features: Oversized Master
Bedroom Info
Beds: 4
Building Info
Habitable Residence: No
Business Info
Equipment: None
Exterior Features
Fence: Back Yard, Wood
Patio and Porch: Front Porch, Patio
Exterior Features: Lighting, Private Yard
Road Surface Type: Asphalt
Pool Private: No
County: Cobb - GA
Acres: 0.16
Pool Desc: None
Fees / Restrictions
Financial
Original Price: $375,000
Owner Financing: No
Garage / Parking
Parking Features: Attached, Garage Door Opener, Covered, Drive Under Main Level, Driveway, Kitchen Level, Level Driveway
Green / Env Info
Green Energy Generation: None
Handicap
Accessibility Features: None
Interior Features
Security Ftr: Fire Alarm, Secured Garage/Parking, Smoke Detector(s), Security System Leased
Fireplace Features: Great Room
Levels: Two
Appliances: Dishwasher, Disposal, Refrigerator, Gas Range, Gas Water Heater, Microwave, Self Cleaning Oven, Washer
Laundry Features: Laundry Room, Upper Level
Interior Features: High Ceilings 9 ft Main, Double Vanity, Disappearing Attic Stairs, High Speed Internet, Entrance Foyer, Recessed Lighting, Walk-In Closet(s)
Flooring: Hardwood, Carpet
Spa Features: None
Lot Info
Lot Size Source: Public Records
Lot Features: Back Yard, Cleared, Cul-De-Sac, Level, Front Yard
Lot Size: 109x34x100x64
Misc
Property Attached: No
Home Warranty: No
Open House
Other
Other Structures: None
Property Info
Construction Materials: Blown-In Insulation, Cement Siding
Year Built: 2,014
Property Condition: Resale
Roof: Composition
Property Type: Residential Detached
Style: Traditional
Rental Info
Land Lease: No
Room Info
Kitchen Features: Breakfast Bar, Cabinets Stain, Solid Surface Counters, Kitchen Island, Pantry, View to Family Room
Room Master Bathroom Features: Double Vanity,Soaking Tub,Shower Only
Room Dining Room Features: Separate Dining Room
Special Features
Green Features: None
Special Listing Conditions: None
Special Circumstances: None
Sqft Info
Building Area Total: 2208
Building Area Source: Public Records
Tax Info
Tax Amount Annual: 3303
Tax Year: 2,023
Tax Parcel Letter: 19-0983-0-041-0
Unit Info
Utilities / Hvac
Cool System: Ceiling Fan(s), Central Air, Zoned
Electric: 220 Volts in Laundry
Heating: Central, Forced Air, Zoned
Utilities: Cable Available, Electricity Available, Natural Gas Available, Phone Available, Sewer Available, Underground Utilities, Water Available
Sewer: Public Sewer
Waterfront / Water
Water Body Name: None
Water Source: Public
Waterfront Features: None
Directions
Please use GPSListing Provided courtesy of Exp Realty, Llc.
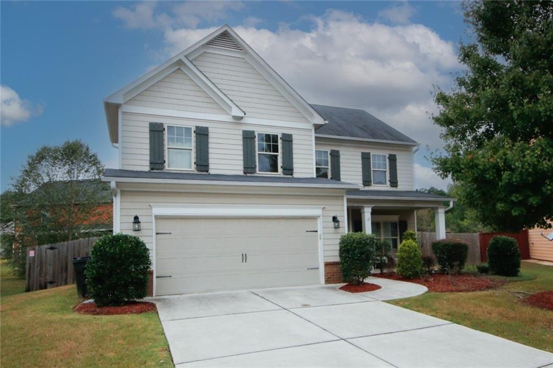
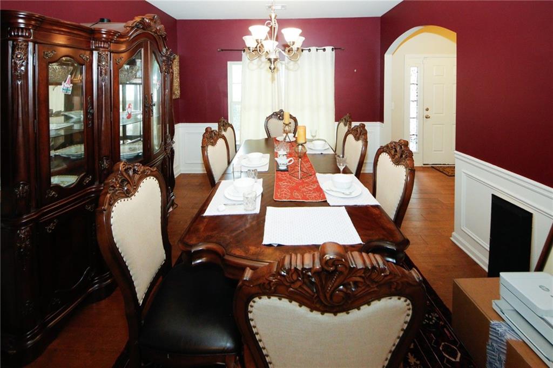
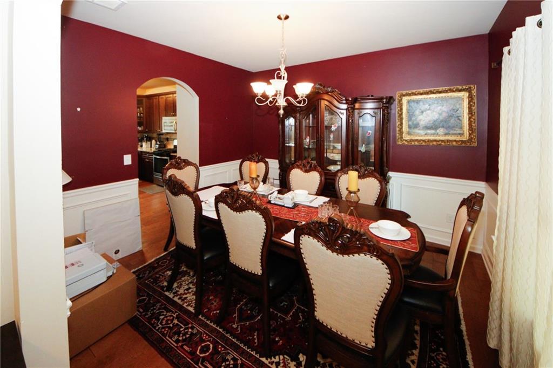
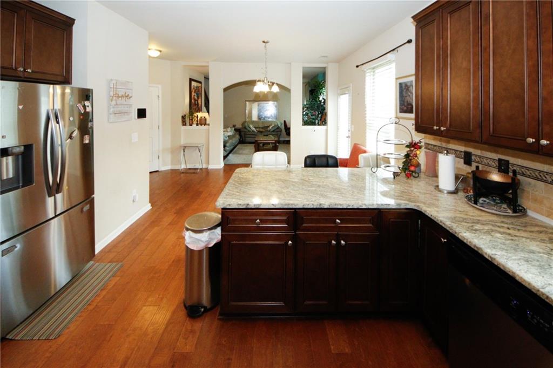
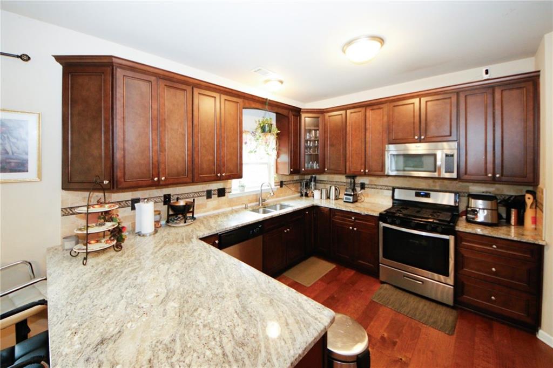
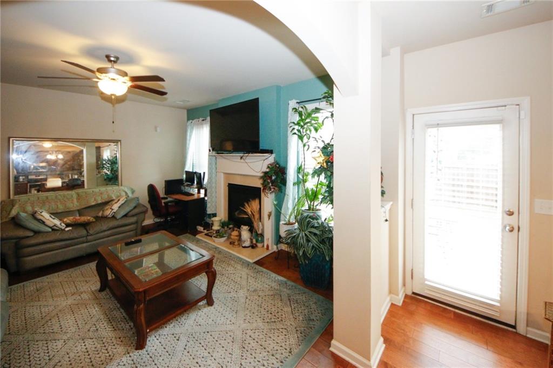
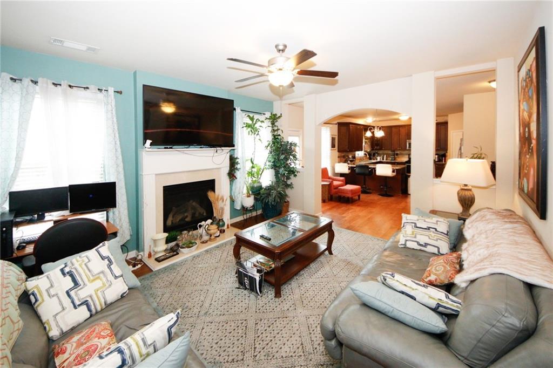
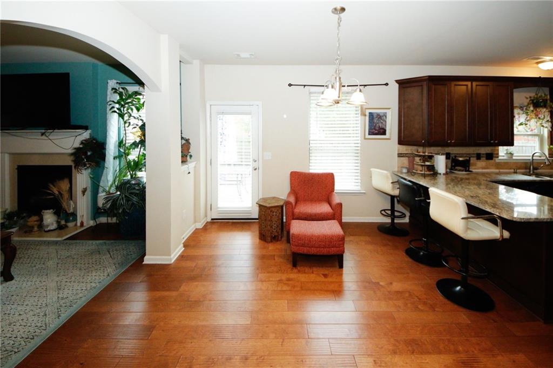
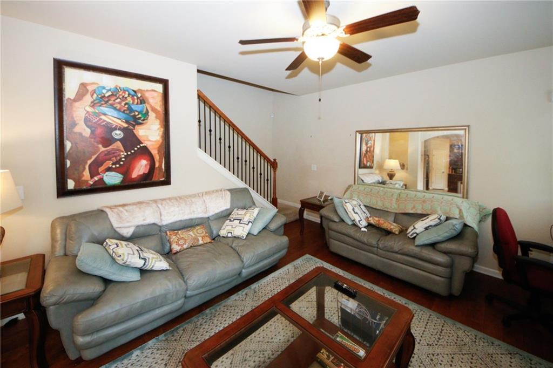
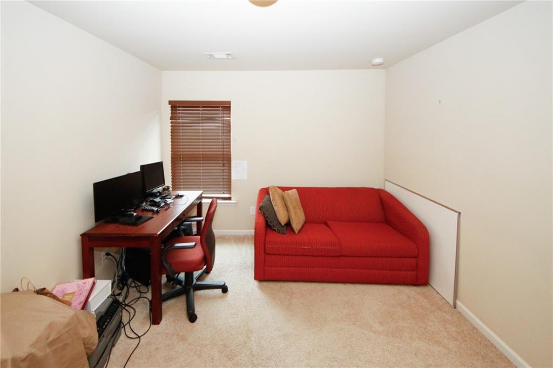
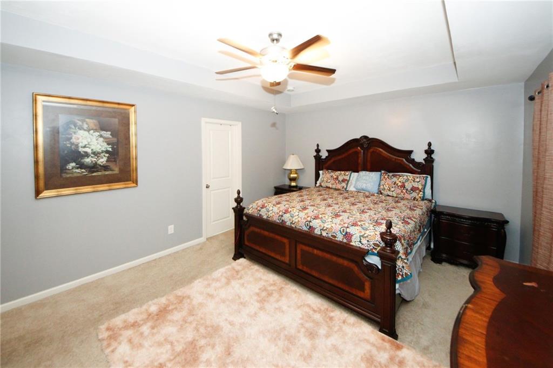
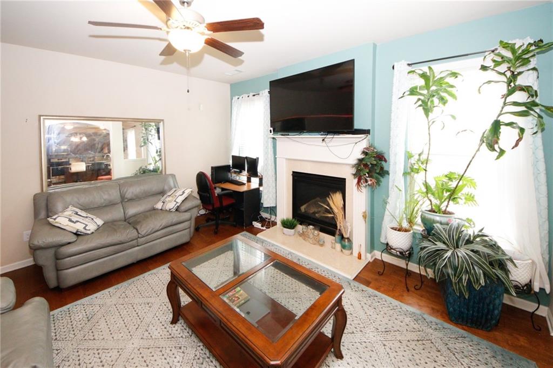
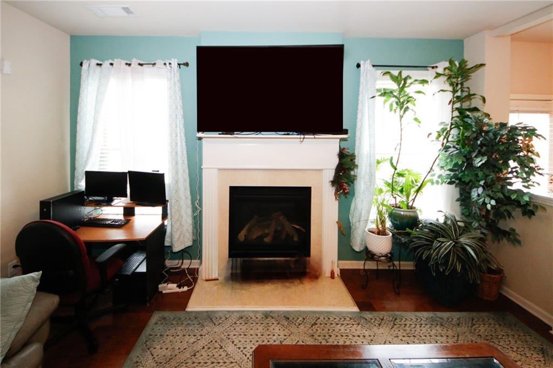
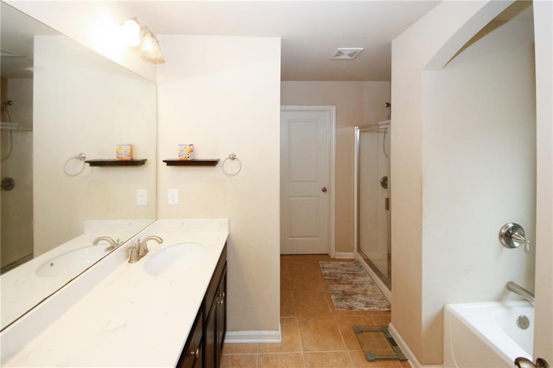
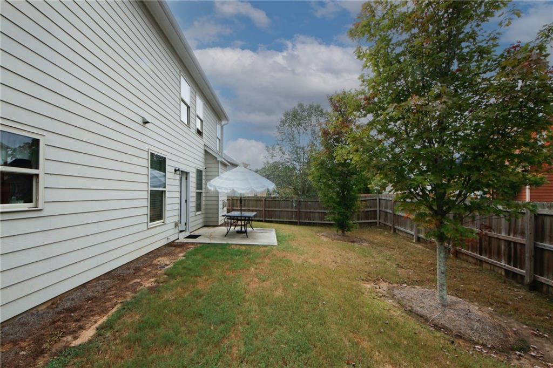
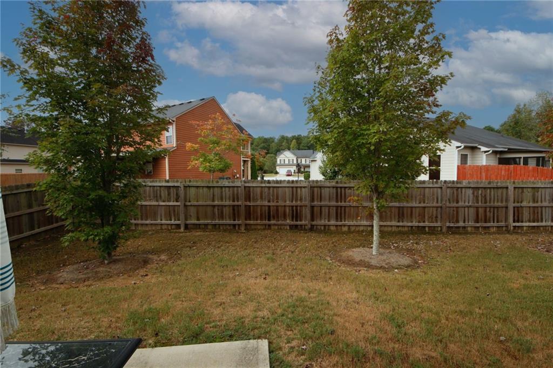
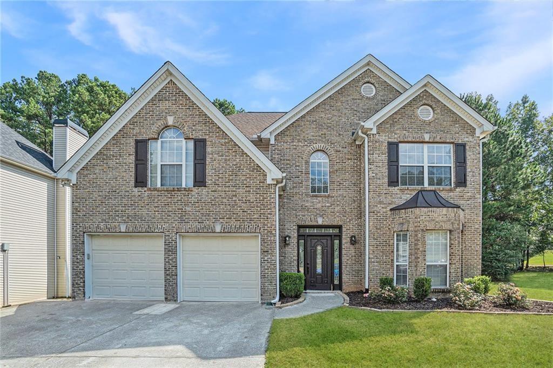
 MLS# 407838571
MLS# 407838571 