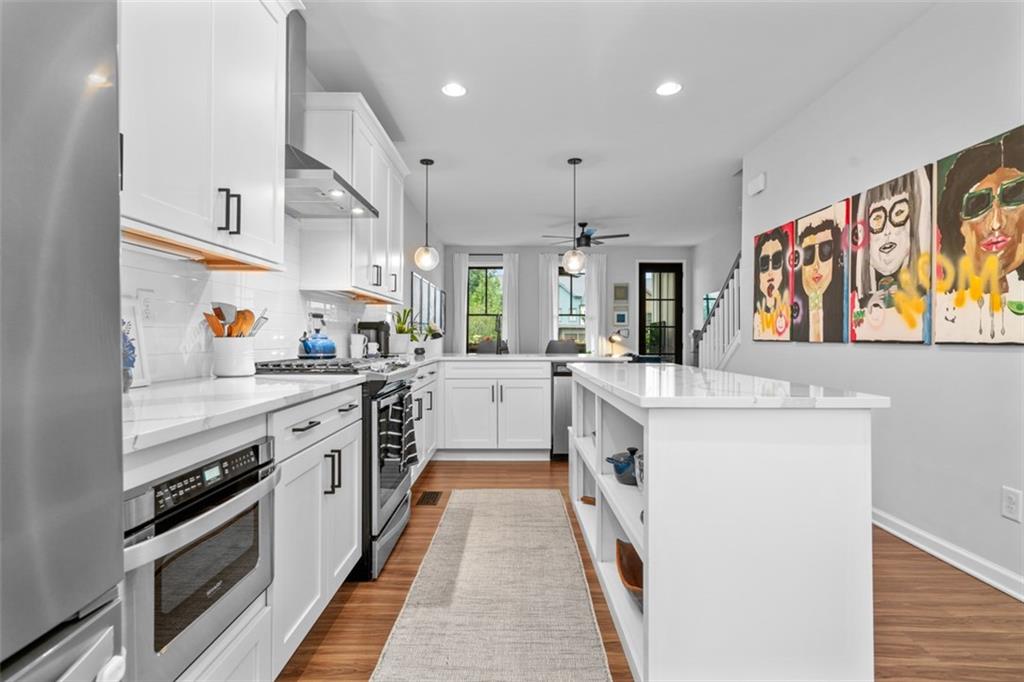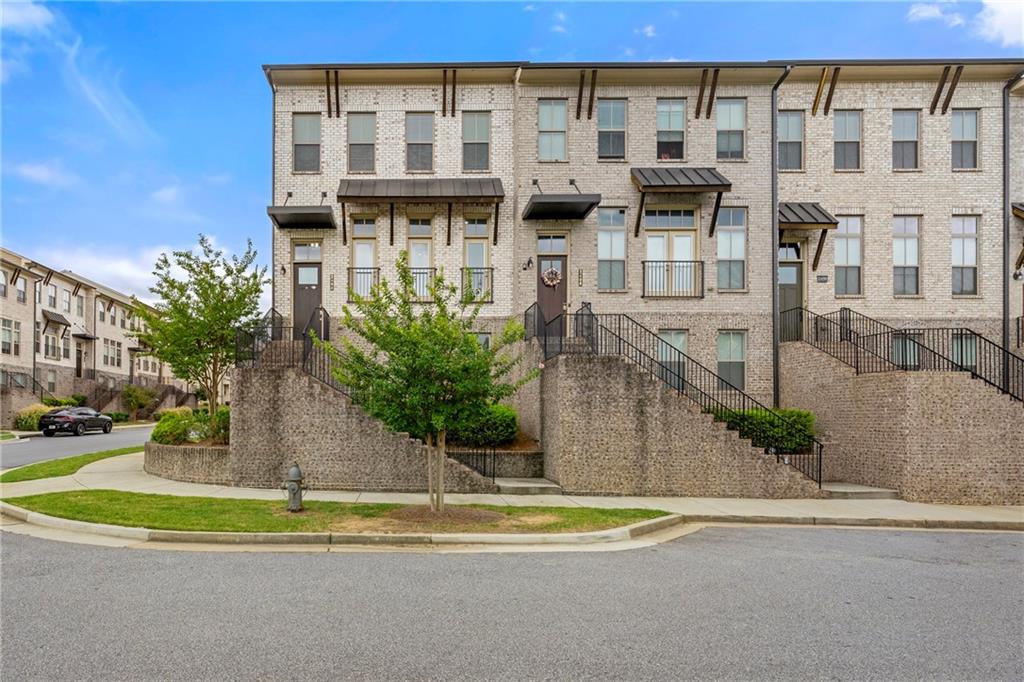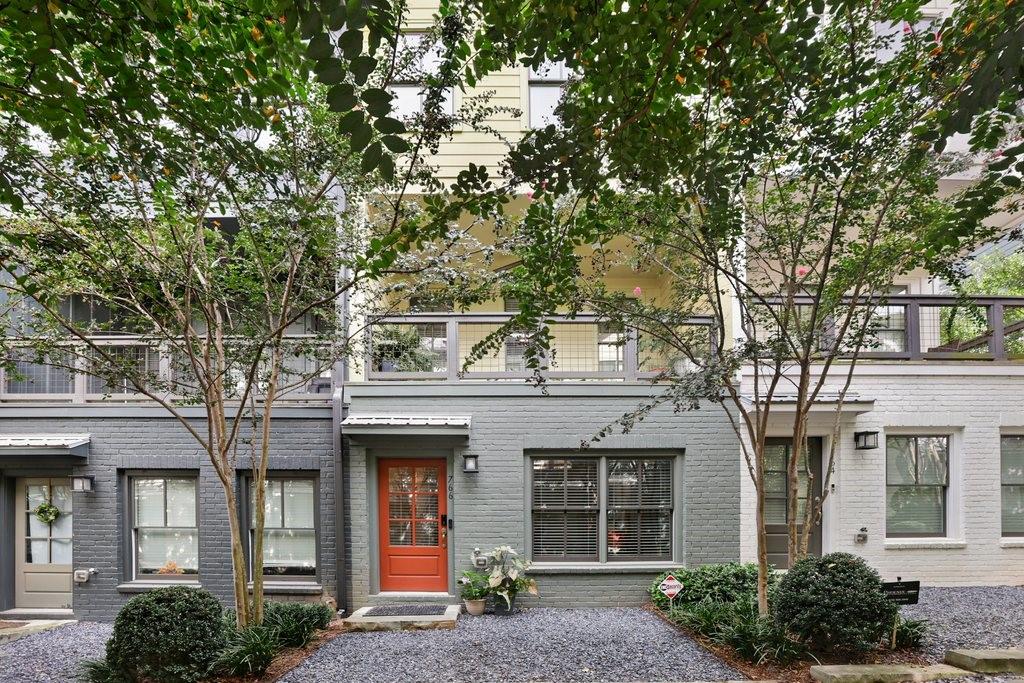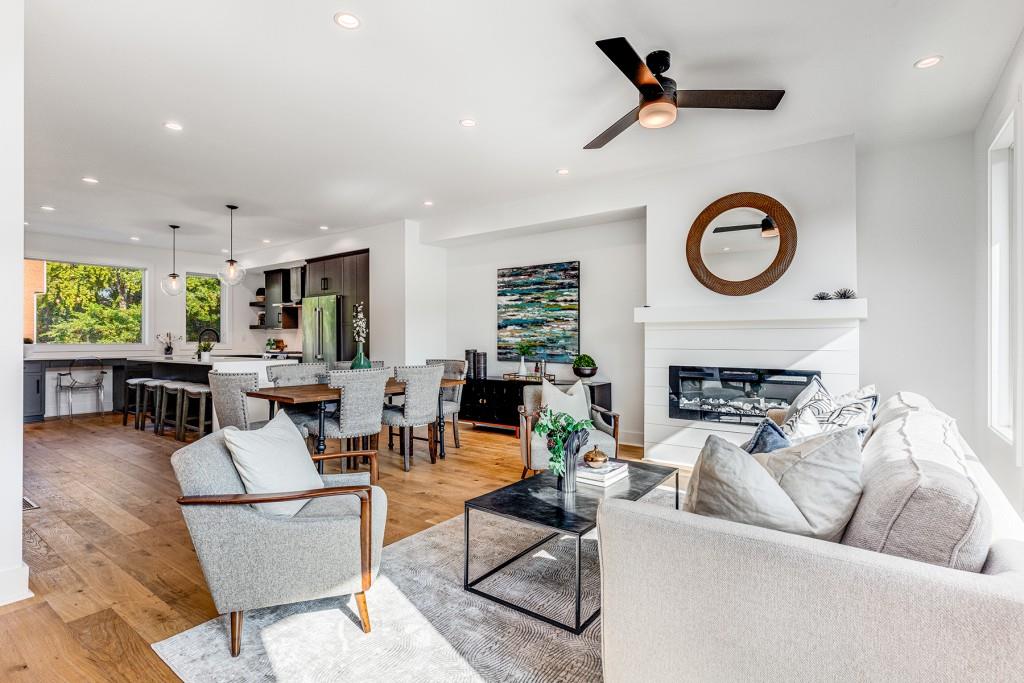Viewing Listing MLS# 406440467
Atlanta, GA 30312
- 3Beds
- 3Full Baths
- 1Half Baths
- N/A SqFt
- 2019Year Built
- 0.05Acres
- MLS# 406440467
- Residential
- Townhouse
- Active
- Approx Time on Market4 days
- AreaN/A
- CountyFulton - GA
- Subdivision The Swift
Overview
Did someone say ""On the Beltline and Seller offering Buyer Concessions?"" Sure did! What are you waiting for? Absolutely stunning, nearly new construction home with beautiful finishes and tremendous space! Welcome to The Swift, a newer construction town home community in Grant Park located on the Southside Beltline. Walk or bike to the Beacon, Grant Park/The Gateway, Farmers Market, Zoo Atlanta, Glenwood Park, East Atlanta, and all in-town has to offer via the connectivity of the Beltline. This town home features the ever so coveted 2-car, side by side garage, not tandem! Makes a huge difference. Now, about the home... from the moment you step through the front door youll feel the superb, quality construction of the home and will be drawn to its new, modern feel. The entry foyer ushers you in and leads to the 1st of 3 large ensuite bedrooms. Then atop the stairs youll find the large, open concept main level adorned with beautiful flooring, high ceilings, an abundance of natural light and stylish, modern finishes that set this home apart. The gourmet's kitchen boasts white cabinetry, a breakfast bar/island with seating for 4, high end SS appliances, full pantry, undermount cabinet lighting, subway tile backsplash and quartz counters. The expansive great room provides for ample seating and entertainment areas. The separate dining area opens to the great rear deck perfect for sitting and sipping. To round out the main level theres a bonus nook with a beautiful custom built-in butlers pantry with wine fridge, quartz counters and glass front cabinets, plus a convenient half bath. Upstairs you'll find the primary suite with sitting area, a bonus desk/furniture nook, spa style bath and walk in closet. Down the hall is another secondary ensuite bedroom and bath and the full laundry room with built-in cabinetry. Oh, and I cant forget to mention, this home has TWO 50 Gallon water heaters with circulation pumps, and TWO HVAC systems. And... all landscaping and exterior maintenance is covered by your low monthly HOA dues. Dont miss the community amenities area featuring a huge greenspace, dog walk, open-air pavilion, grills, water feature, amphitheater and firepit! Truly a beautiful, well-manicured community and a great place to live. Come experience The Swift!
Association Fees / Info
Hoa: Yes
Hoa Fees Frequency: Monthly
Hoa Fees: 190
Community Features: Clubhouse, Homeowners Assoc, Near Beltline, Near Public Transport, Near Schools, Near Shopping, Near Trails/Greenway, Park, Playground, Restaurant, Sidewalks, Street Lights
Hoa Fees Frequency: Monthly
Association Fee Includes: Maintenance Grounds, Maintenance Structure, Reserve Fund
Bathroom Info
Halfbaths: 1
Total Baths: 4.00
Fullbaths: 3
Room Bedroom Features: Oversized Master, Sitting Room, Split Bedroom Plan
Bedroom Info
Beds: 3
Building Info
Habitable Residence: No
Business Info
Equipment: None
Exterior Features
Fence: None
Patio and Porch: Deck, Rear Porch
Exterior Features: Balcony, Courtyard, Private Entrance, Rain Gutters
Road Surface Type: Paved
Pool Private: No
County: Fulton - GA
Acres: 0.05
Pool Desc: None
Fees / Restrictions
Financial
Original Price: $535,000
Owner Financing: No
Garage / Parking
Parking Features: Attached, Garage, Garage Door Opener, Garage Faces Rear, Level Driveway
Green / Env Info
Green Energy Generation: None
Handicap
Accessibility Features: None
Interior Features
Security Ftr: Carbon Monoxide Detector(s), Open Access, Security System Owned, Smoke Detector(s)
Fireplace Features: None
Levels: Three Or More
Appliances: Dishwasher, Disposal, Dryer, Electric Water Heater, Gas Range, Microwave, Range Hood, Refrigerator, Washer
Laundry Features: Laundry Room, Upper Level
Interior Features: Disappearing Attic Stairs, Double Vanity, Dry Bar, Entrance Foyer, High Ceilings 9 ft Lower, High Ceilings 9 ft Main, High Ceilings 9 ft Upper, High Speed Internet, Low Flow Plumbing Fixtures, Recessed Lighting, Walk-In Closet(s)
Flooring: Carpet, Ceramic Tile, Hardwood
Spa Features: None
Lot Info
Lot Size Source: Public Records
Lot Features: Landscaped, Level, Zero Lot Line
Lot Size: 20x103
Misc
Property Attached: Yes
Home Warranty: No
Open House
Other
Other Structures: None
Property Info
Construction Materials: Brick Front, Frame, HardiPlank Type
Year Built: 2,019
Property Condition: Resale
Roof: Composition
Property Type: Residential Attached
Style: Townhouse, Traditional
Rental Info
Land Lease: No
Room Info
Kitchen Features: Breakfast Bar, Cabinets White, Eat-in Kitchen, Kitchen Island, Pantry, Stone Counters, View to Family Room
Room Master Bathroom Features: Double Vanity,Shower Only
Room Dining Room Features: Butlers Pantry,Separate Dining Room
Special Features
Green Features: Appliances, HVAC, Insulation, Thermostat, Windows
Special Listing Conditions: None
Special Circumstances: None
Sqft Info
Building Area Total: 2073
Building Area Source: Builder
Tax Info
Tax Amount Annual: 5672
Tax Year: 2,023
Tax Parcel Letter: 14-0023-LL-117-7
Unit Info
Unit: 767
Num Units In Community: 199
Utilities / Hvac
Cool System: Ceiling Fan(s), Central Air, Electric, Heat Pump, Zoned
Electric: 220 Volts in Laundry
Heating: Central, Electric, Heat Pump, Zoned
Utilities: Cable Available, Electricity Available, Natural Gas Available, Phone Available, Sewer Available, Underground Utilities, Water Available
Sewer: Public Sewer
Waterfront / Water
Water Body Name: None
Water Source: Public
Waterfront Features: None
Directions
From I20 at Boulevard. South on Boulevard to LFT on United to RT on Avondale Ave to LFT on Hamilton Cir. There's plentyof parking in front of the unit. Home entrance faces Hamilton Cir but address is Cady Way. New development underway on the corner of Avondale and United.Listing Provided courtesy of Coldwell Banker Realty
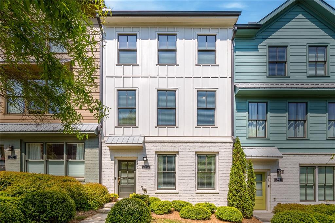
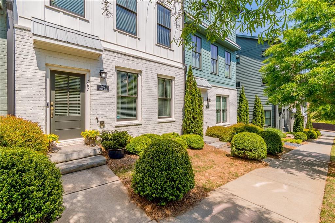
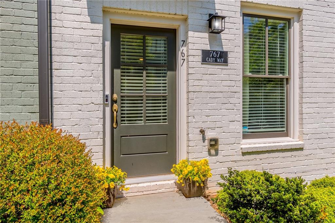
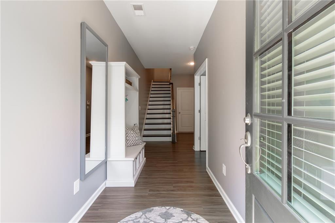
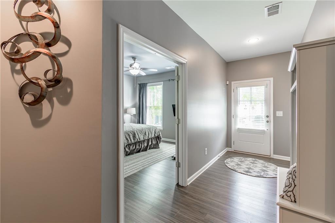
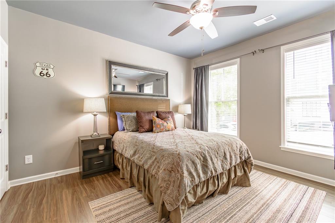
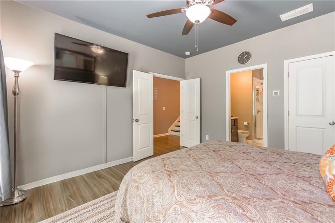
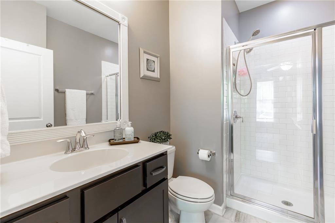
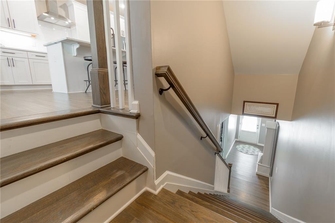
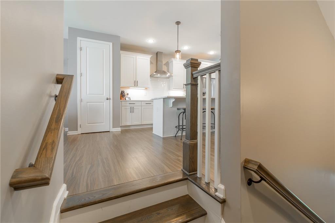
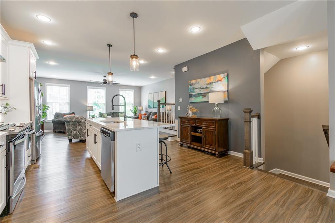
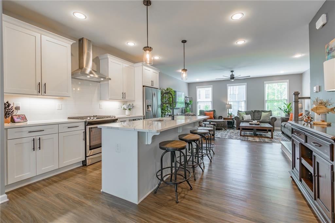
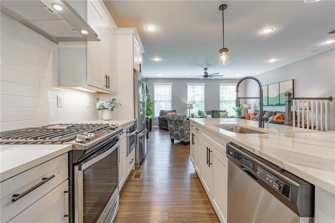
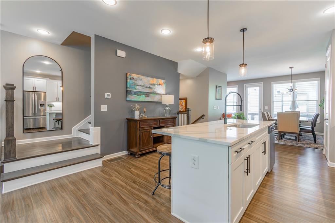
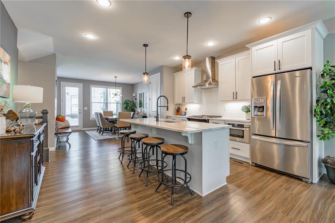
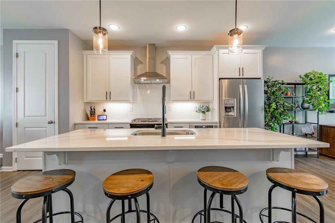
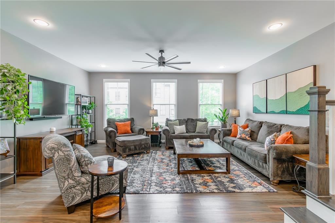
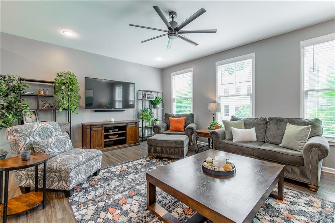
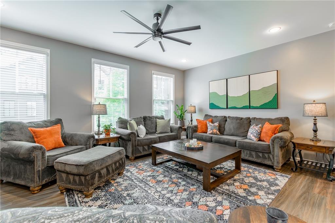
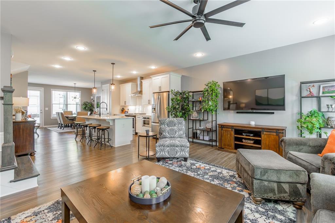
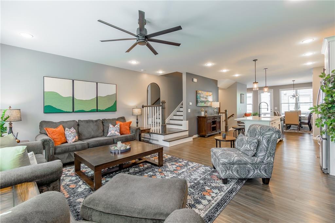
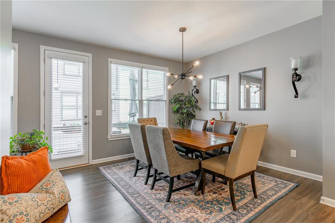
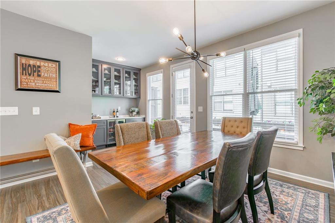
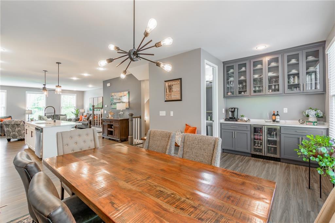
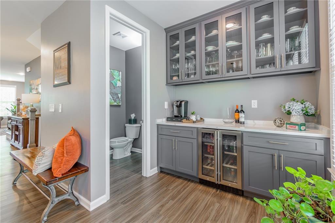
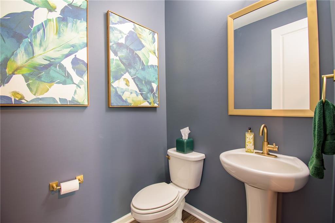
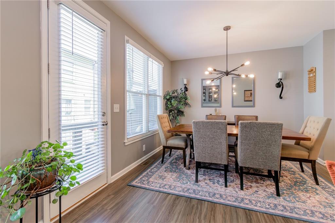
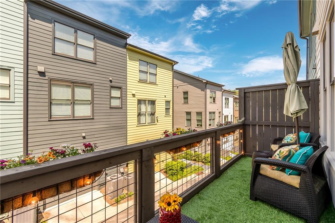
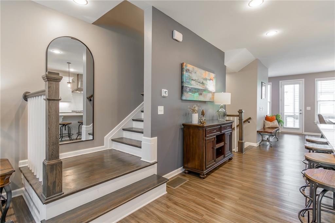
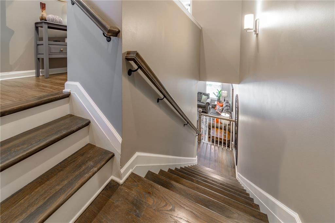
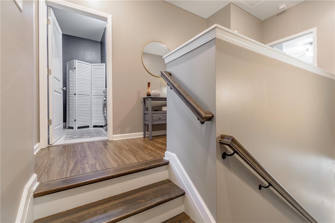
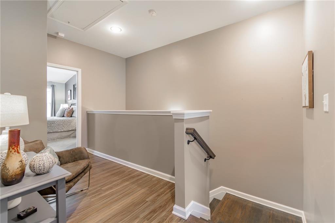
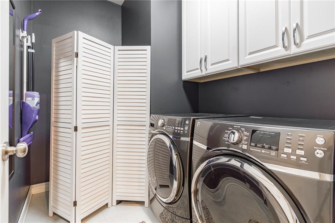
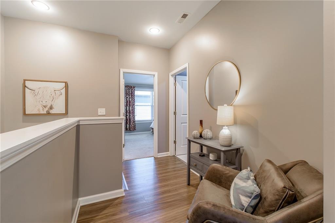
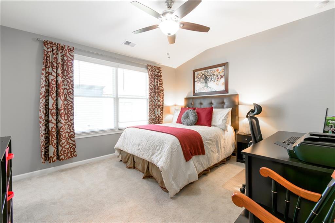
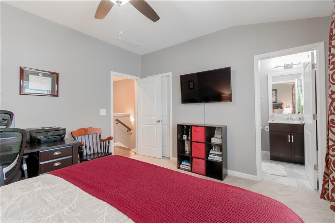
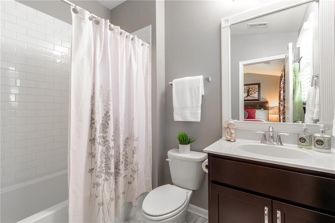
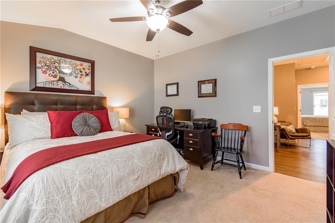
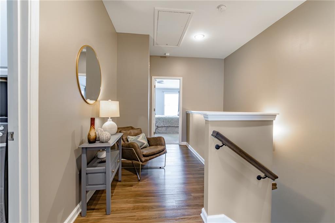
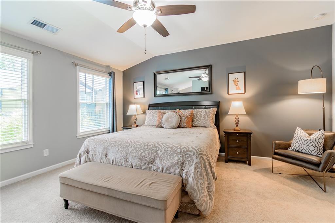
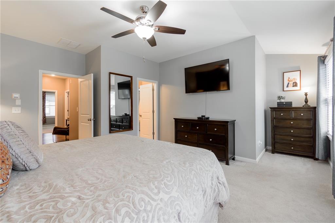
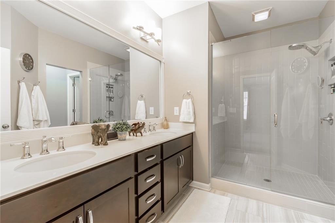
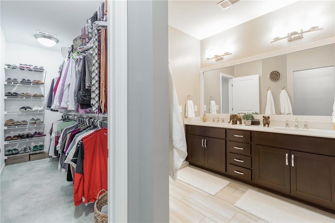
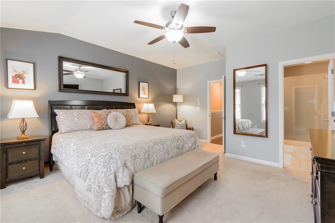
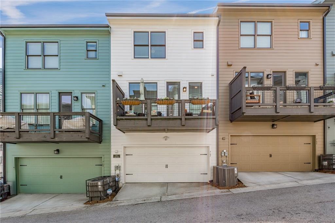
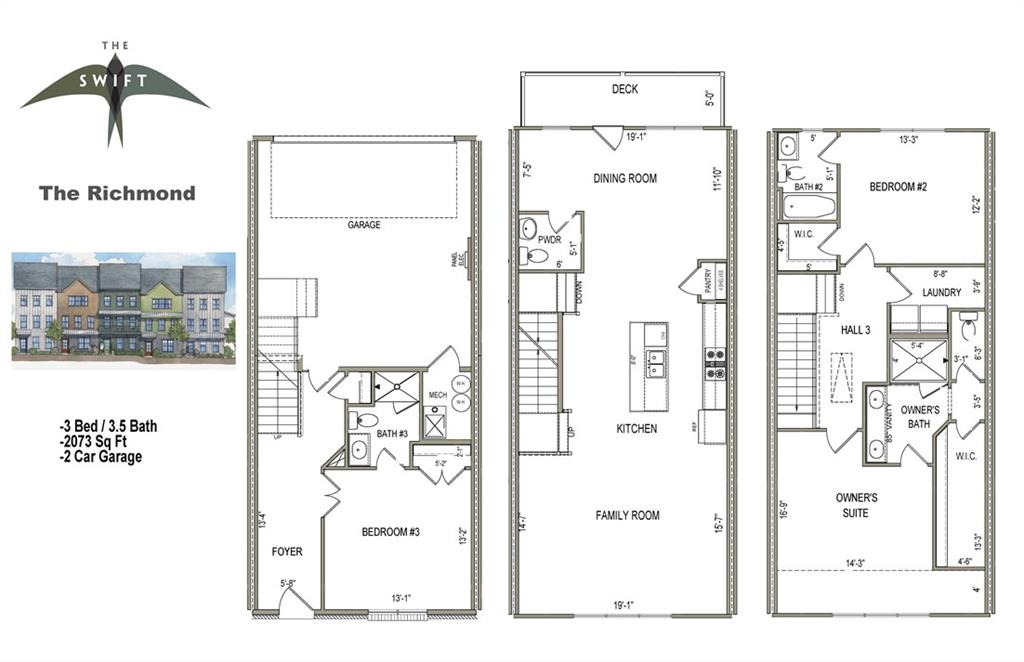
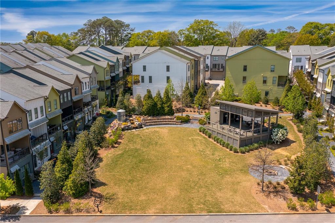
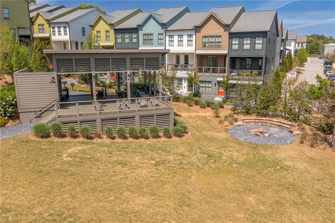
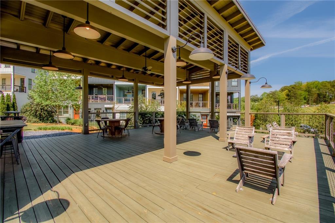
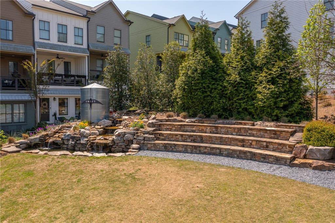
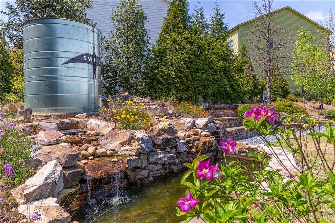
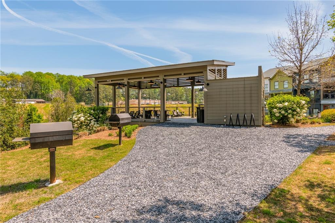
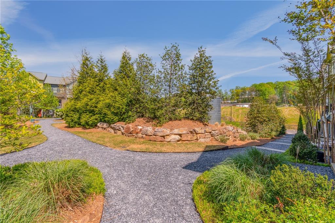
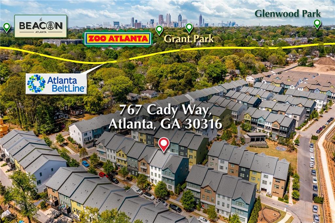
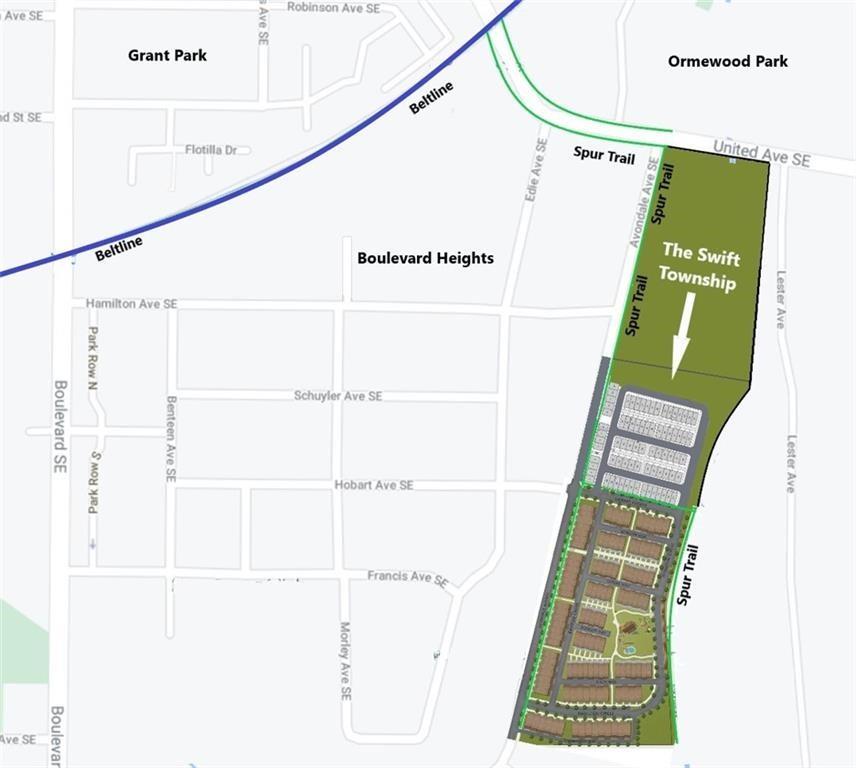
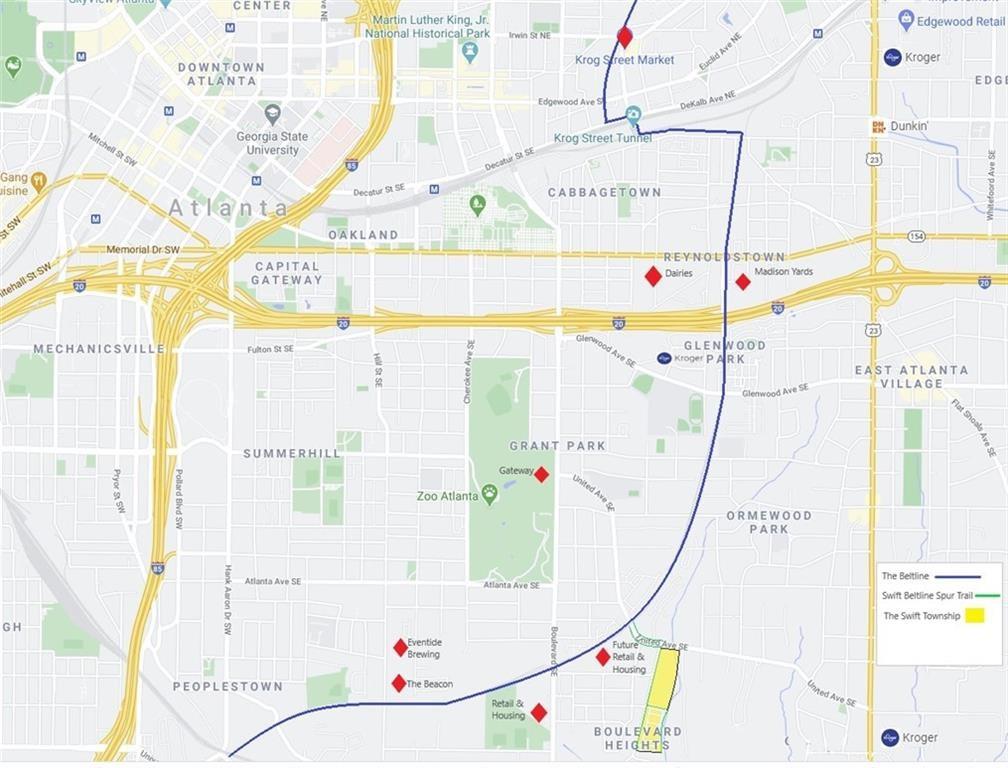
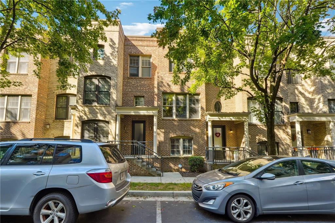
 MLS# 405759727
MLS# 405759727 