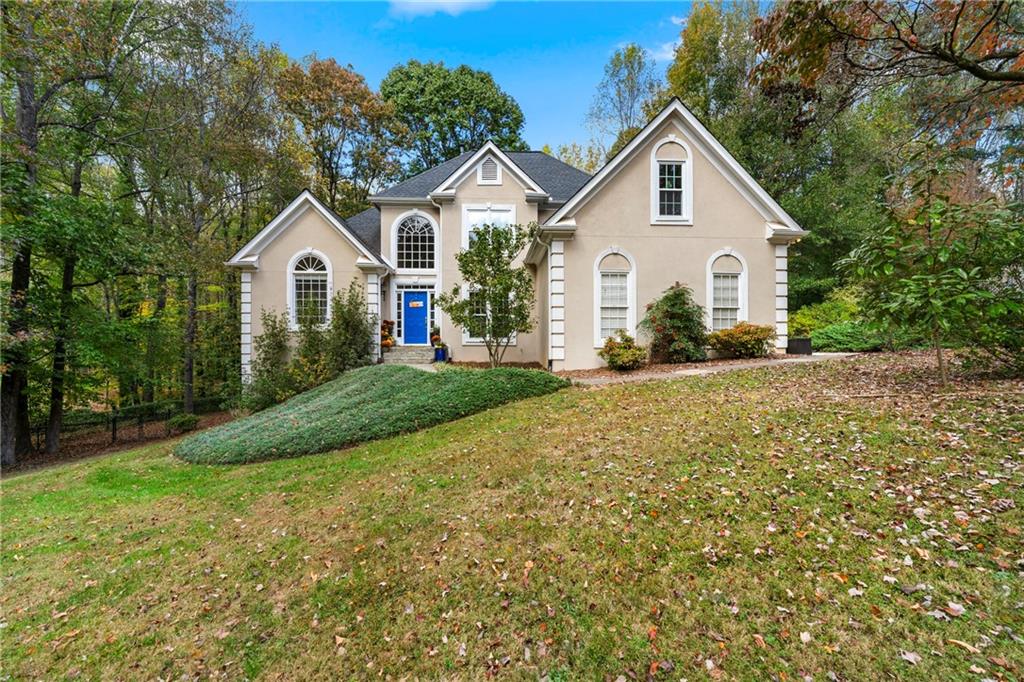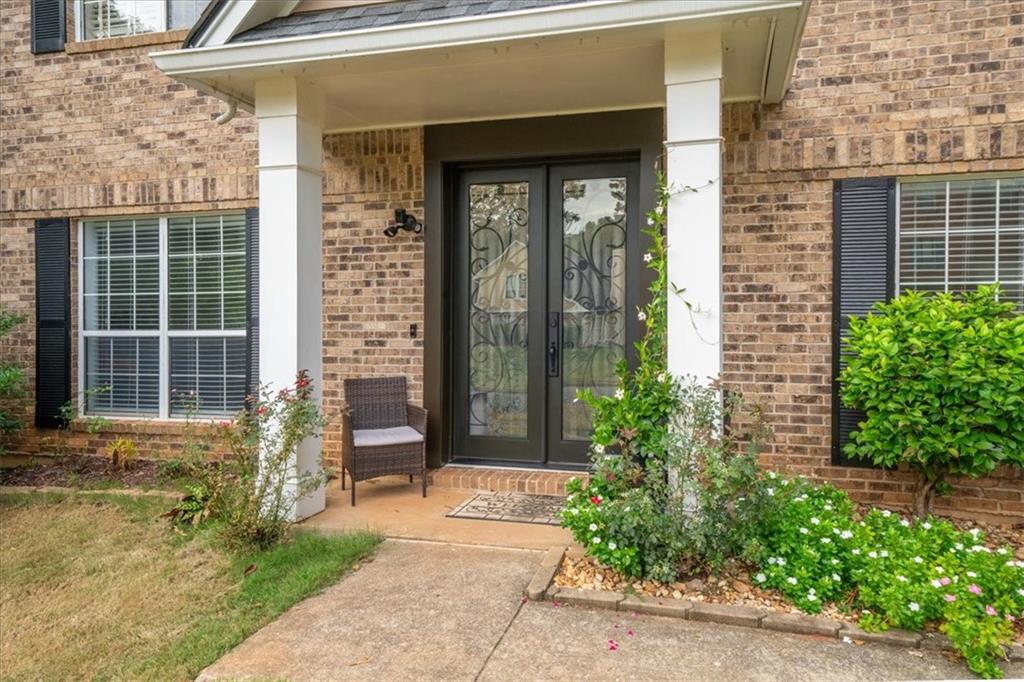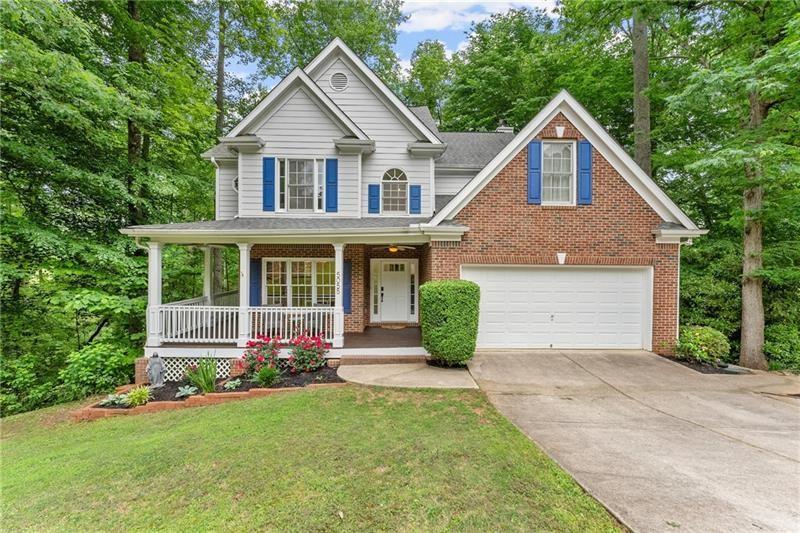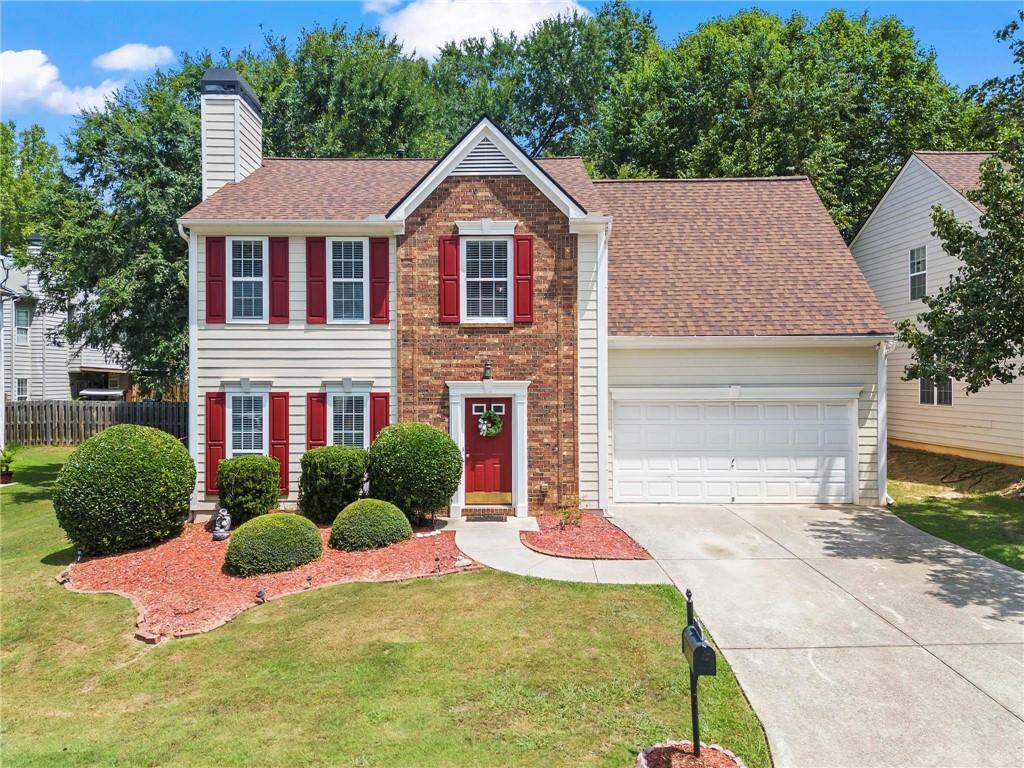Viewing Listing MLS# 406439636
Alpharetta, GA 30004
- 3Beds
- 2Full Baths
- 1Half Baths
- N/A SqFt
- 1994Year Built
- 0.25Acres
- MLS# 406439636
- Residential
- Single Family Residence
- Pending
- Approx Time on Market1 month, 18 days
- AreaN/A
- CountyFulton - GA
- Subdivision GATEWOOD
Overview
Location! Location! Location! Stunning Corner Lot Home in Alpharetta School District Discover the perfect blend of comfort and convenience in this charming home with a fantastic open floor plan! Situated on a desirable corner lot in the sought-after Alpharetta school district, youre just minutes away from GA 400, an array of shopping, dining, and entertainment options, plus a quick drive to the vibrant Avalon. The main level boasts beautiful hardwood floors throughout, leading you into an updated kitchen that flows seamlessly into the breakfast area and family roomideal for gatherings and entertaining. The separate dining room adds an elegant touch, while a convenient half bath completes the main level. Upstairs, you'll find three generously sized bedrooms, two full bathrooms, and a dedicated laundry room for added convenience. Enjoy your evenings in the fabulous backyard, complete with a cozy fire pitperfect for roasting marshmallows and sipping hot cocoa with family and friends! Dont miss this incredible opportunity to create your dream home in a prime location!
Association Fees / Info
Hoa Fees: 550
Hoa: 1
Community Features: Homeowners Assoc, Near Schools, Near Shopping, Near Trails/Greenway, Sidewalks
Hoa Fees Frequency: Annually
Association Fee Includes: Reserve Fund, Swim, Tennis
Bathroom Info
Halfbaths: 1
Total Baths: 3.00
Fullbaths: 2
Room Bedroom Features: Split Bedroom Plan
Bedroom Info
Beds: 3
Building Info
Habitable Residence: No
Business Info
Equipment: None
Exterior Features
Fence: None
Patio and Porch: Patio
Exterior Features: Private Yard
Road Surface Type: Asphalt
Pool Private: No
County: Fulton - GA
Acres: 0.25
Pool Desc: None
Fees / Restrictions
Financial
Original Price: $549,900
Owner Financing: No
Garage / Parking
Parking Features: Attached, Driveway, Garage, Garage Door Opener, Garage Faces Front, Kitchen Level, Level Driveway
Green / Env Info
Green Energy Generation: None
Handicap
Accessibility Features: None
Interior Features
Security Ftr: None
Fireplace Features: Factory Built, Family Room
Levels: Two
Appliances: Dishwasher, Disposal, Gas Range, Gas Water Heater, Microwave
Laundry Features: Laundry Room, Upper Level
Interior Features: Entrance Foyer, High Ceilings 10 ft Main, High Speed Internet
Flooring: Laminate
Spa Features: None
Lot Info
Lot Size Source: Public Records
Lot Features: Back Yard, Cul-De-Sac, Front Yard, Landscaped, Level
Lot Size: x 0
Misc
Property Attached: No
Home Warranty: No
Open House
Other
Other Structures: None
Property Info
Construction Materials: Brick Front, Cement Siding, HardiPlank Type
Year Built: 1,994
Property Condition: Resale
Roof: Composition
Property Type: Residential Detached
Style: Traditional
Rental Info
Land Lease: No
Room Info
Kitchen Features: Breakfast Bar, Breakfast Room, Cabinets Stain, Kitchen Island, Pantry, View to Family Room
Room Master Bathroom Features: Double Vanity,Separate Tub/Shower,Soaking Tub
Room Dining Room Features: Separate Dining Room
Special Features
Green Features: None
Special Listing Conditions: None
Special Circumstances: None
Sqft Info
Building Area Total: 1849
Building Area Source: Public Records
Tax Info
Tax Amount Annual: 4726
Tax Year: 2,024
Tax Parcel Letter: 22-4961-1110-047-9
Unit Info
Utilities / Hvac
Cool System: Central Air, Electric
Electric: 110 Volts
Heating: Central, Forced Air, Natural Gas
Utilities: Cable Available, Electricity Available, Natural Gas Available, Sewer Available, Water Available
Sewer: Public Sewer
Waterfront / Water
Water Body Name: None
Water Source: Public
Waterfront Features: None
Directions
gps friendlyListing Provided courtesy of Century 21 Results
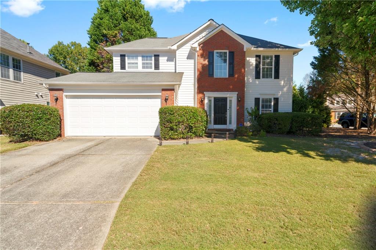
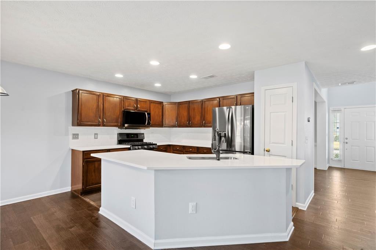
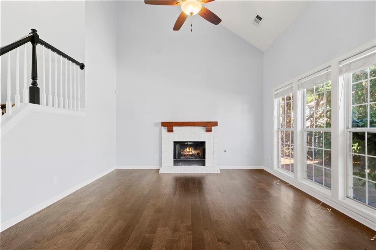
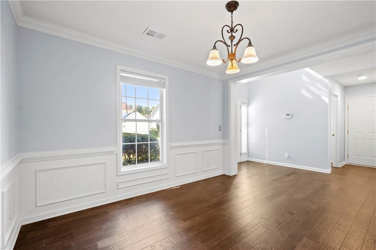
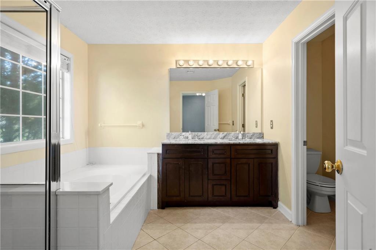
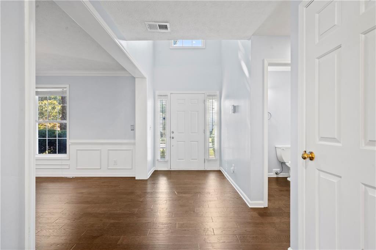
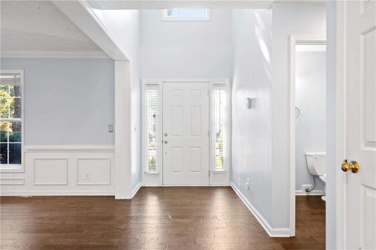
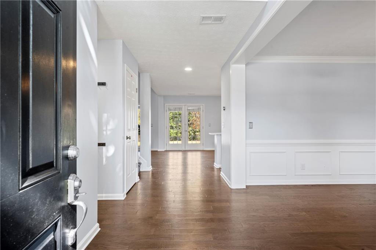
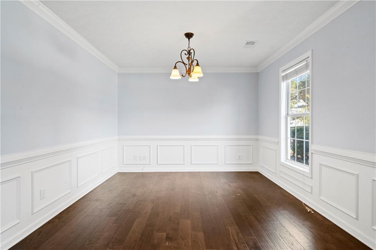
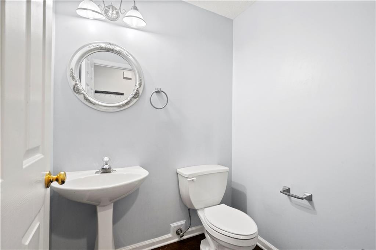
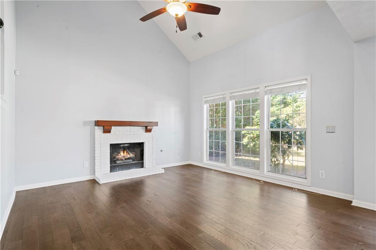
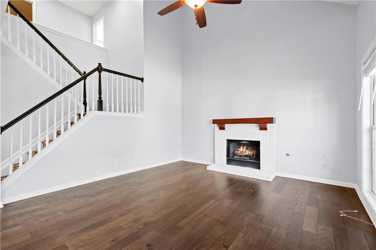
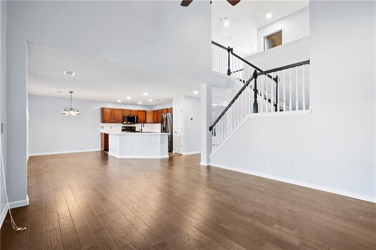
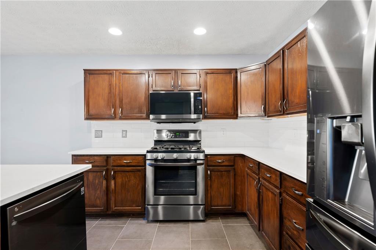
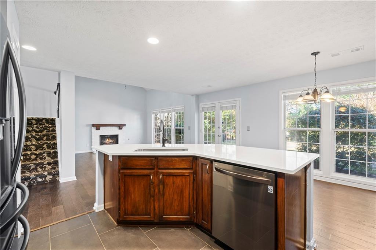
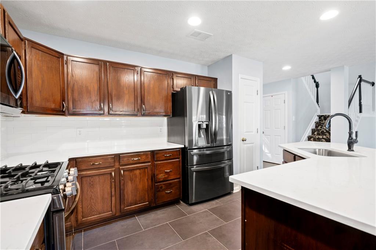
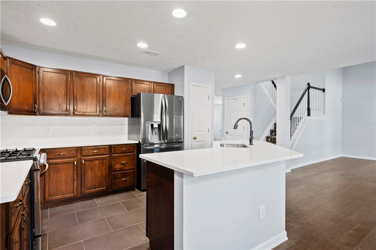
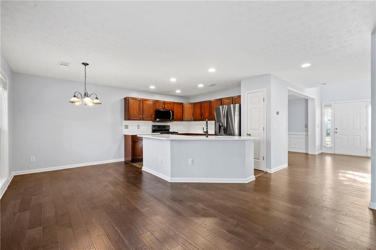
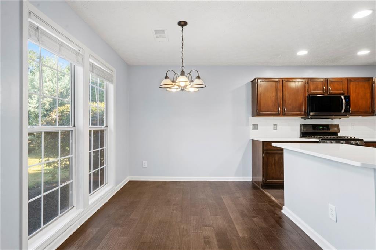
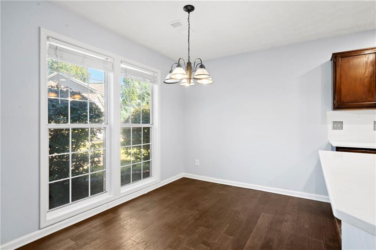
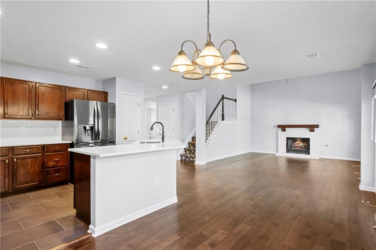
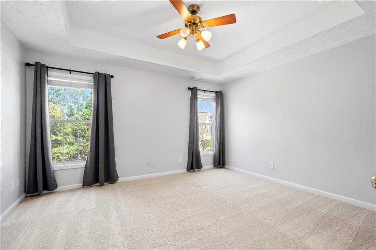
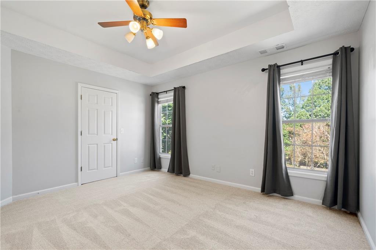
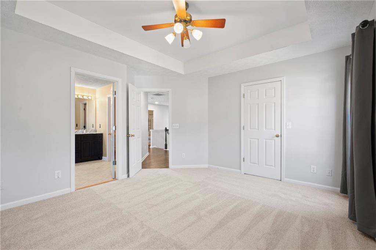
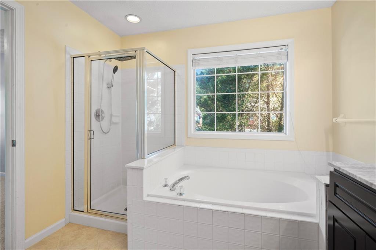
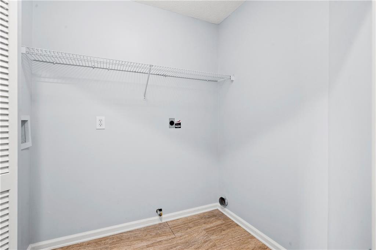
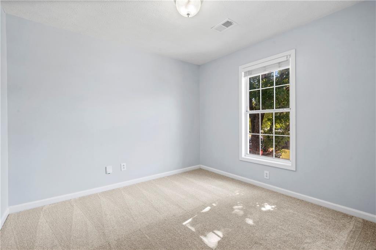
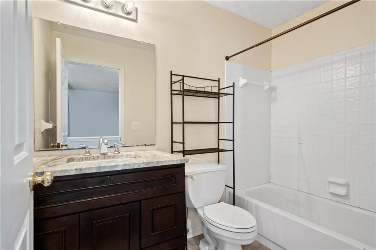
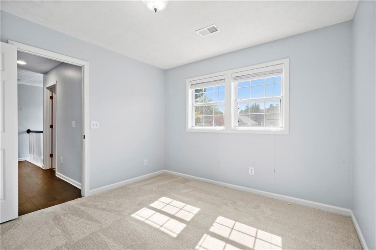
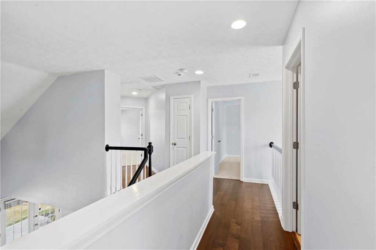
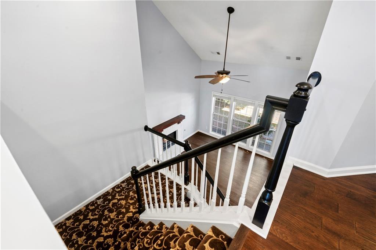
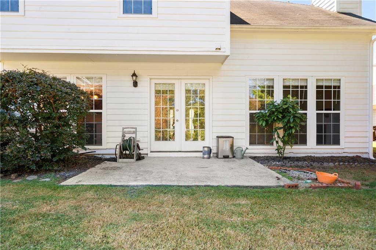
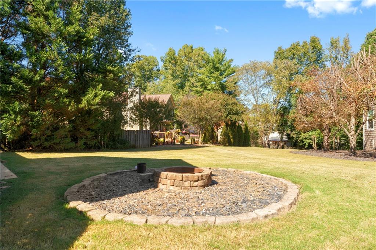
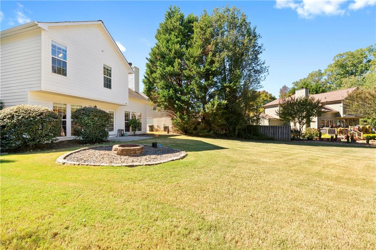
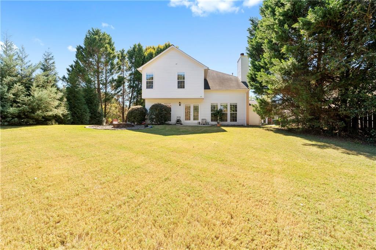
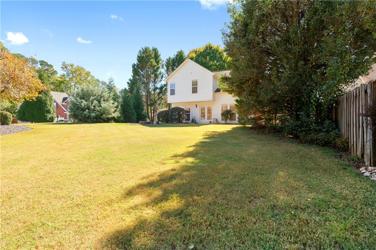
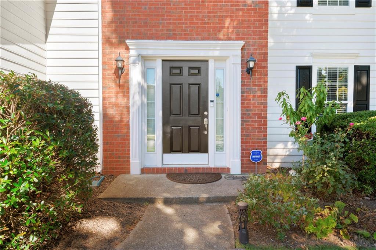
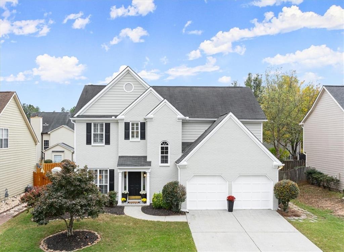
 MLS# 410612443
MLS# 410612443 