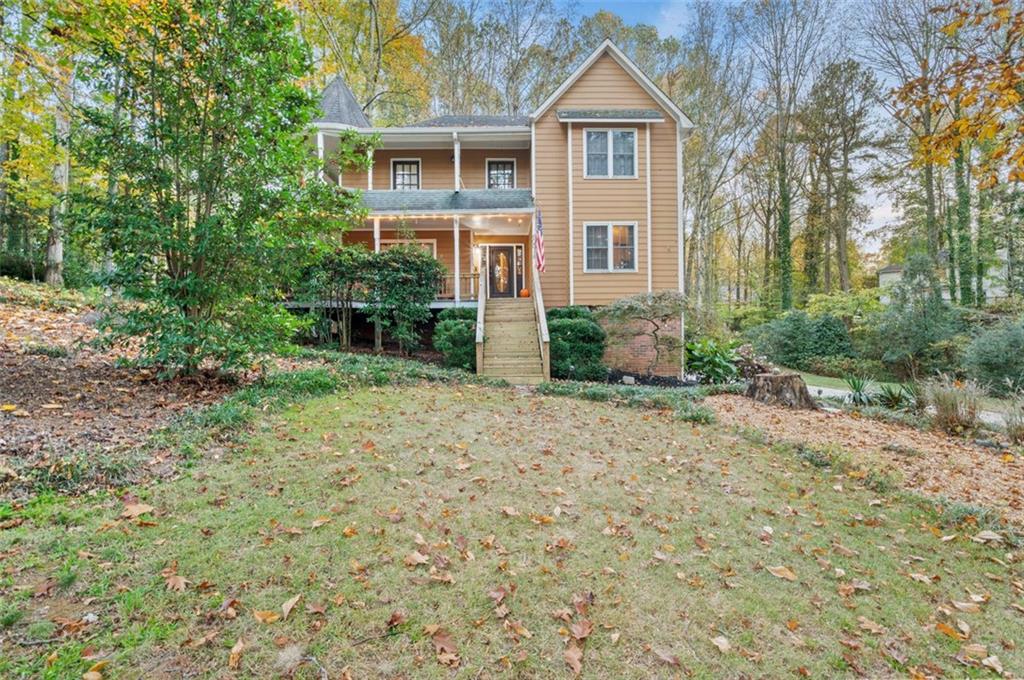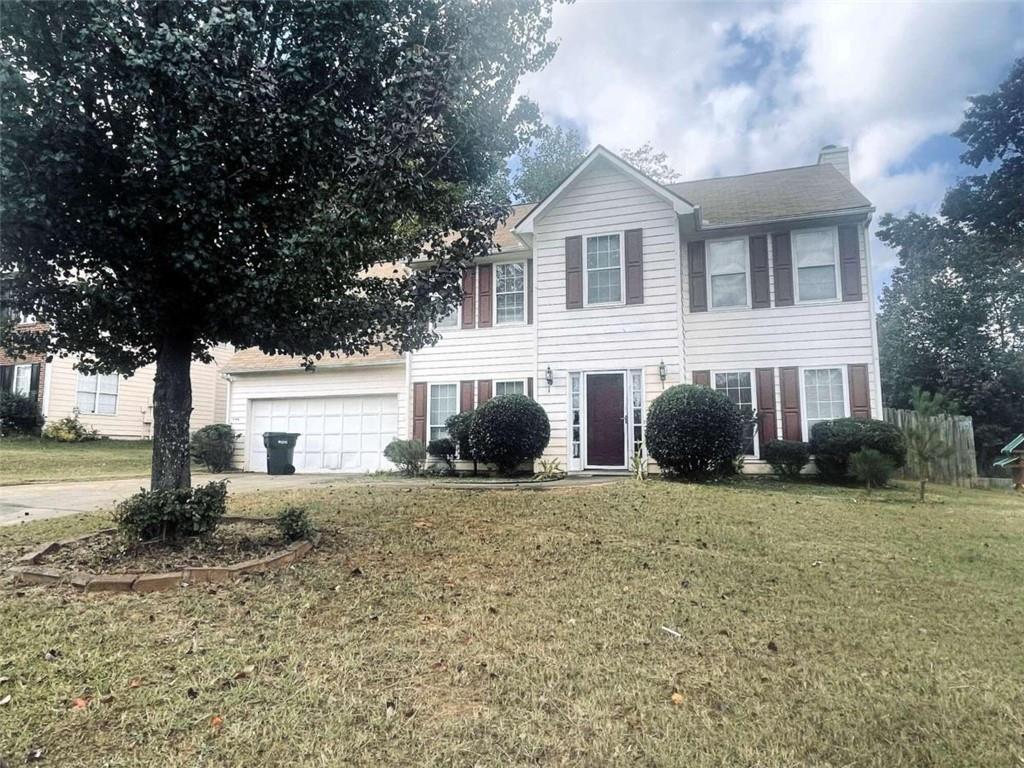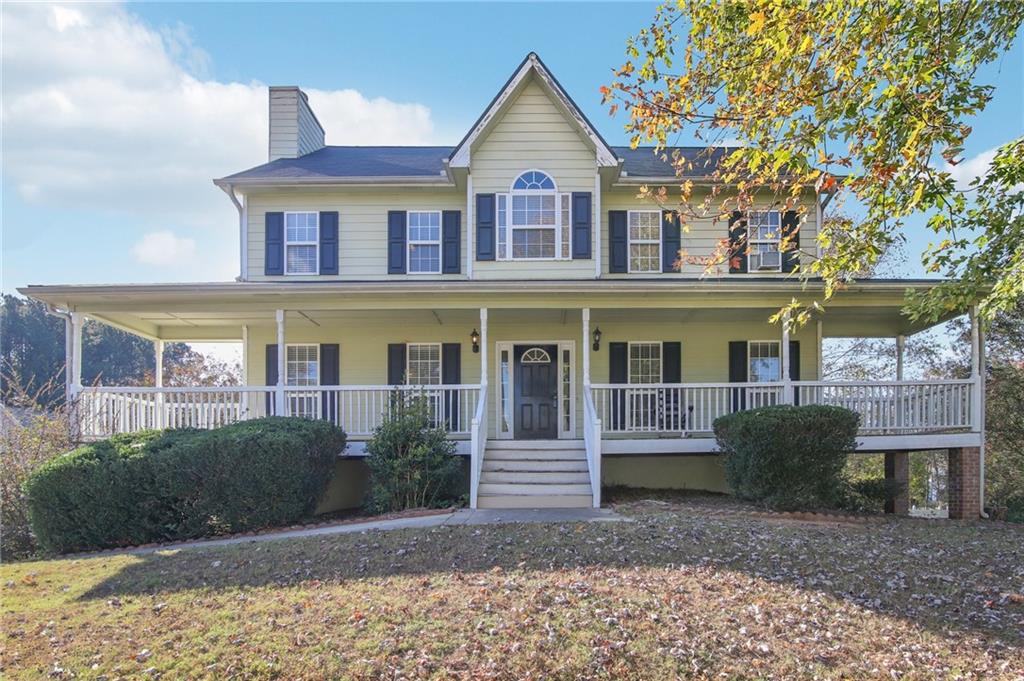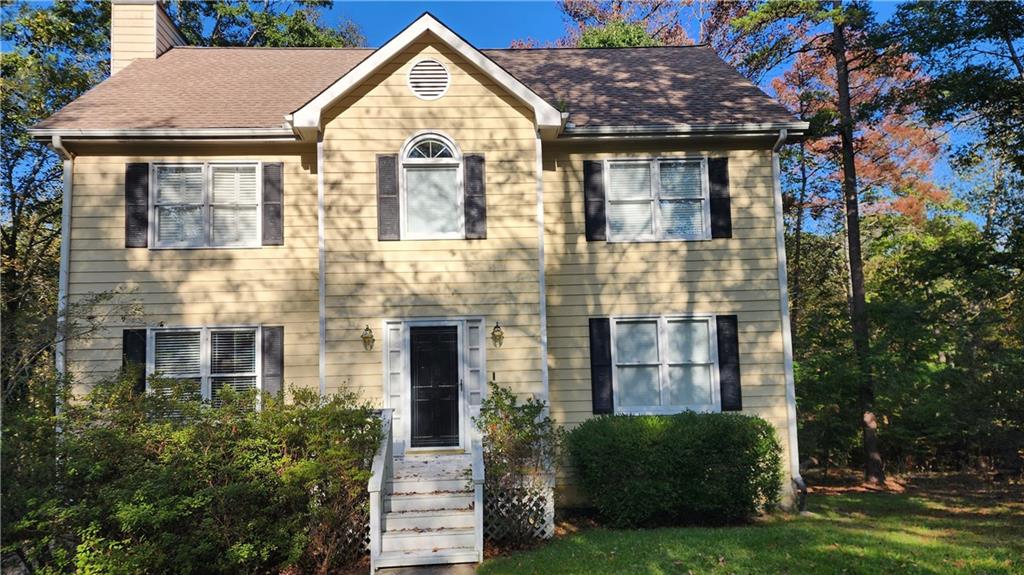Viewing Listing MLS# 406435626
Acworth, GA 30101
- 3Beds
- 2Full Baths
- 1Half Baths
- N/A SqFt
- 2004Year Built
- 0.09Acres
- MLS# 406435626
- Residential
- Single Family Residence
- Active
- Approx Time on Market1 month, 21 days
- AreaN/A
- CountyCobb - GA
- Subdivision Liberty Square
Overview
WOW! Another gem hits the market....Honey, stop the car! This is a MUST SEE. A beautiful 3 bedroom, 2.5 bath home (IN MOVE IN CONDITION) that fits anyone that desires the serine living experience Liberty Square and this intimate space has to offer. Step in to an open concept living space with a dining/living room, and cozy fireplace that fits the entire family, a gorgeous kitchen that has a spacious eat-in space that you can be creative with, a two car garage that reasonably fits any size cars, a master bedroom that opens up to a beautiful balcony to give you more of the outdoor experience right from your bedroom, not forgetting a spacious master bathroom that is home to a separate tub and shower, double vanity sink, and a amazing walk-in closet that serve its purpose. Adding to the experience, is the view of the park and its pristine land scaping that captures yet, another opportunity for the outdoor Devine with nature. In addition to this, excellent schools and close proximity to shopping, dining, and recreational activities. With just 2 minutes off Interstate 75, your commute to and from work can become an easier one. Don't miss the opportunity to become one with this gem; JUST THE ONE YOU'VE BEEN WAITING FOR! Schedule a tour TODAY.
Association Fees / Info
Hoa: Yes
Hoa Fees Frequency: Monthly
Hoa Fees: 206
Community Features: Homeowners Assoc, Park, Pool, Tennis Court(s)
Bathroom Info
Halfbaths: 1
Total Baths: 3.00
Fullbaths: 2
Room Bedroom Features: None
Bedroom Info
Beds: 3
Building Info
Habitable Residence: No
Business Info
Equipment: None
Exterior Features
Fence: None
Patio and Porch: Patio
Exterior Features: Balcony, Rain Gutters
Road Surface Type: Asphalt
Pool Private: No
County: Cobb - GA
Acres: 0.09
Pool Desc: None
Fees / Restrictions
Financial
Original Price: $365,990
Owner Financing: No
Garage / Parking
Parking Features: Attached, Garage, Kitchen Level
Green / Env Info
Green Energy Generation: None
Handicap
Accessibility Features: None
Interior Features
Security Ftr: Carbon Monoxide Detector(s), Smoke Detector(s)
Fireplace Features: Brick, Electric, Living Room, Gas Log
Levels: Two
Appliances: Dishwasher, Dryer
Laundry Features: Laundry Room, In Hall, Upper Level
Interior Features: High Ceilings 10 ft Main, High Ceilings 10 ft Upper
Flooring: Carpet, Hardwood, Laminate
Spa Features: None
Lot Info
Lot Size Source: Public Records
Lot Features: Level
Lot Size: 10 X 0087
Misc
Property Attached: No
Home Warranty: No
Open House
Other
Other Structures: None
Property Info
Construction Materials: Frame, Wood Siding
Year Built: 2,004
Property Condition: Resale
Roof: Shingle
Property Type: Residential Detached
Style: Cluster Home, Traditional
Rental Info
Land Lease: No
Room Info
Kitchen Features: Laminate Counters, Eat-in Kitchen
Room Master Bathroom Features: Double Vanity,Separate Tub/Shower
Room Dining Room Features: Open Concept
Special Features
Green Features: None
Special Listing Conditions: Real Estate Owned
Special Circumstances: None
Sqft Info
Building Area Total: 1864
Building Area Source: Public Records
Tax Info
Tax Amount Annual: 3341
Tax Year: 2,023
Tax Parcel Letter: 20-0007-0-153-0
Unit Info
Utilities / Hvac
Cool System: Central Air
Electric: 110 Volts, 220 Volts
Heating: Central
Utilities: Cable Available, Electricity Available, Natural Gas Available, Phone Available, Water Available
Sewer: Public Sewer
Waterfront / Water
Water Body Name: None
Water Source: Public
Waterfront Features: None
Directions
Use GPSListing Provided courtesy of Keller Williams Realty Cityside
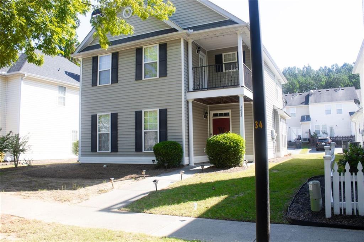
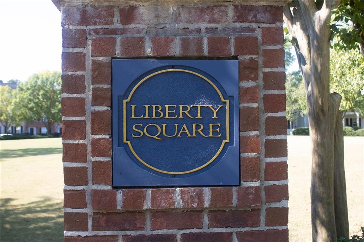
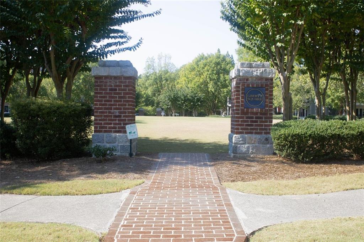
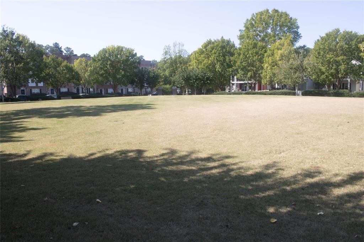
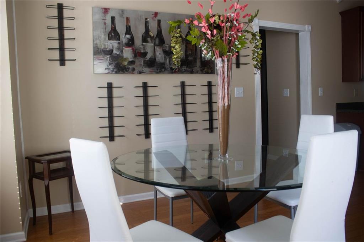
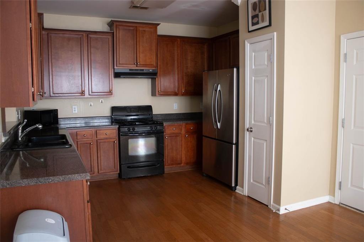
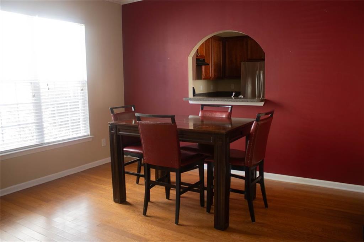
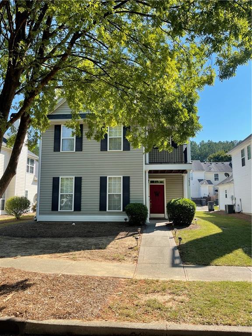
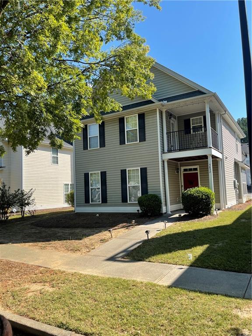
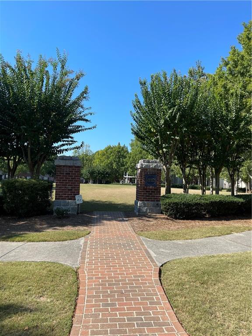
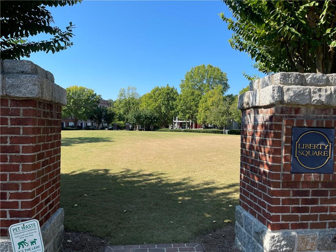
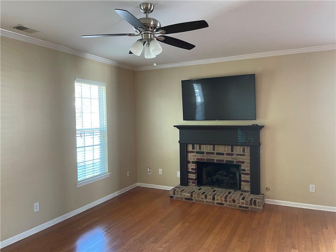
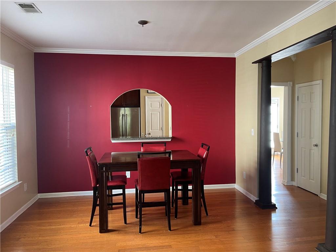
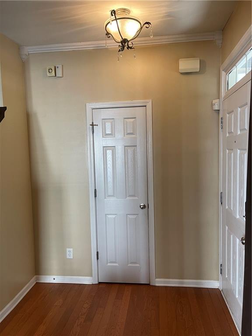
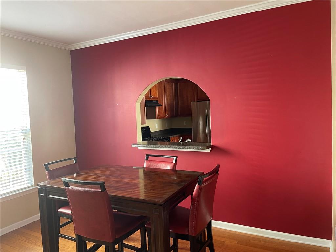
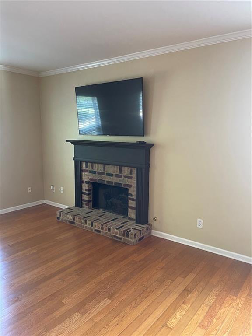
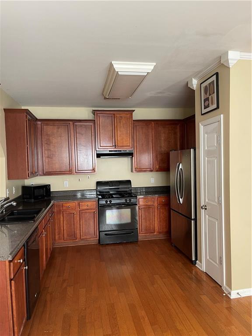
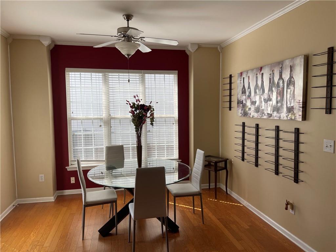
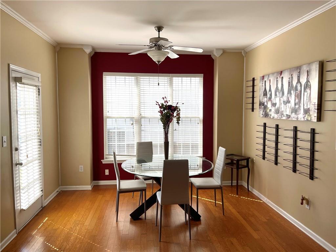
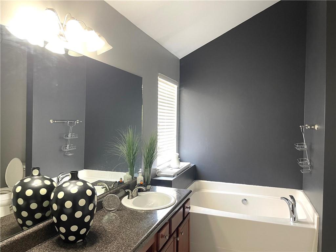
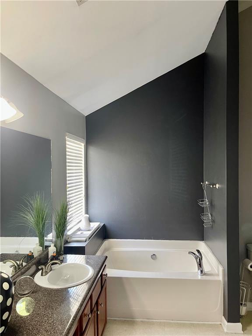
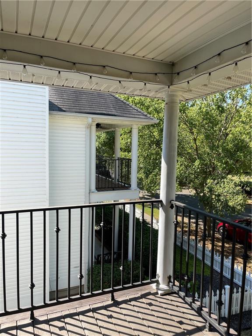
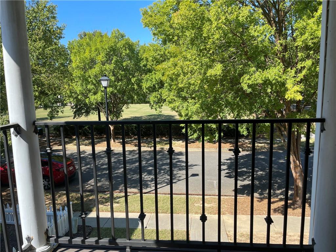
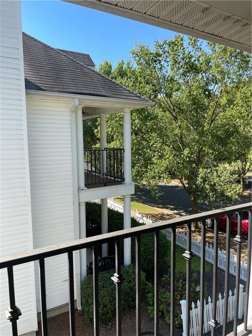
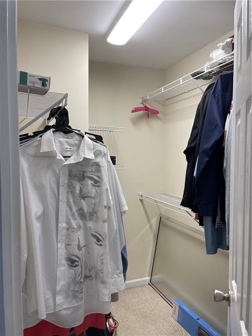
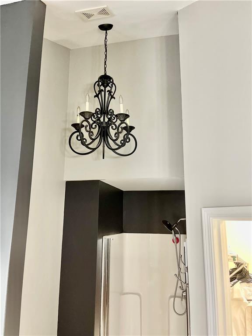
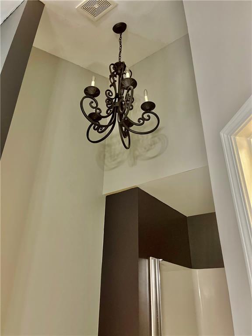
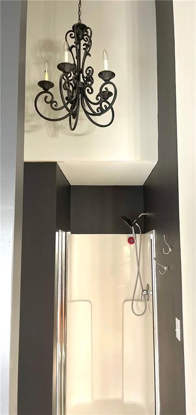
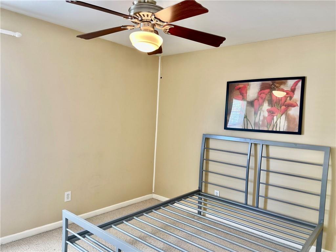
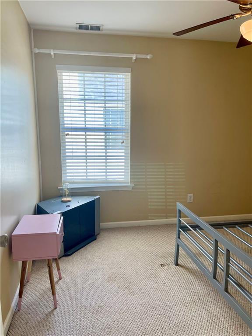
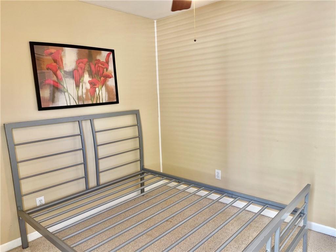
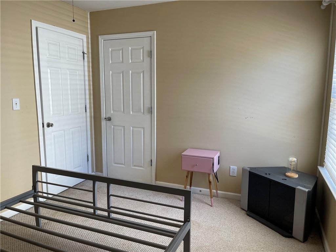
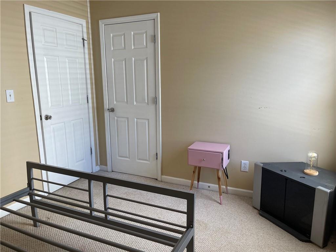
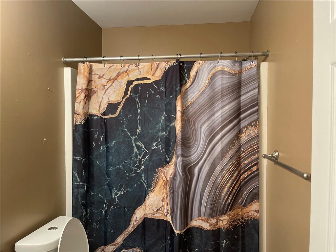
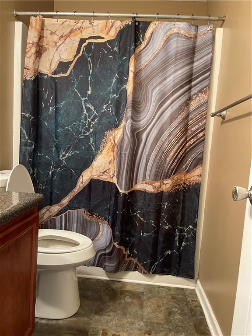
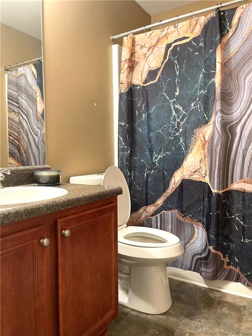
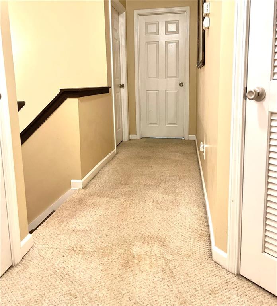
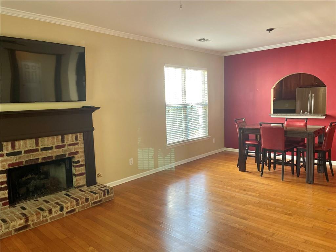
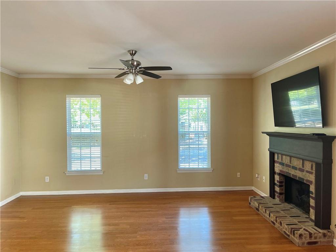
 MLS# 411519600
MLS# 411519600 