Viewing Listing MLS# 406417606
Jonesboro, GA 30236
- 3Beds
- 2Full Baths
- N/AHalf Baths
- N/A SqFt
- 2004Year Built
- 0.18Acres
- MLS# 406417606
- Residential
- Single Family Residence
- Active Under Contract
- Approx Time on Market1 month, 12 days
- AreaN/A
- CountyClayton - GA
- Subdivision SPIVEY VILLAGE
Overview
Be Ready to Be Wow-ed! This big, bright, and beautiful four-sided brick ranch is calling your name! With spacious, open living areas and stunning real wood floors throughout (except for wet areas), this home offers a warm, cheerful, and inviting atmosphere. You'll love the spacious owner's suite with dual walk-in closets, and an upgraded, spa-like bathroom-your personal oasis for relaxation! Plus, the dual walk-in closets in the owner's suite, and upgraded window treatments add a touch of elegance and privacy. Nestled in the coveted Spivey Village Community, this gated haven is designed for those 55 and better! Enjoy fabulous amenities including a clubhouse, pool, and gym. Whether you like to walk, jog, or run, the wonderful tree-lined sidewalks are perfect for morning and evening strolls. Say goodbye to yard work! This low-maintenance lifestyle means the association takes care of yard maintenance, allowing you to spend more time enjoying the beautiful surroundings inside and out! Don't miss out on this gem there's only one like it, so act fast!
Association Fees / Info
Hoa: Yes
Hoa Fees Frequency: Monthly
Hoa Fees: 150
Community Features: Clubhouse, Fitness Center, Gated, Homeowners Assoc, Sidewalks, Street Lights
Association Fee Includes: Maintenance Grounds, Swim, Trash
Bathroom Info
Main Bathroom Level: 2
Total Baths: 2.00
Fullbaths: 2
Room Bedroom Features: Master on Main
Bedroom Info
Beds: 3
Building Info
Habitable Residence: No
Business Info
Equipment: None
Exterior Features
Fence: None
Patio and Porch: Patio, Screened
Exterior Features: Lighting
Road Surface Type: Asphalt
Pool Private: No
County: Clayton - GA
Acres: 0.18
Pool Desc: None
Fees / Restrictions
Financial
Original Price: $300,000
Owner Financing: No
Garage / Parking
Parking Features: Garage Door Opener, Storage
Green / Env Info
Green Energy Generation: None
Handicap
Accessibility Features: None
Interior Features
Security Ftr: Fire Alarm, Security Gate, Security System Leased, Security System Owned, Smoke Detector(s)
Fireplace Features: Family Room, Gas Log, Living Room
Levels: One
Appliances: Dishwasher, Disposal, Gas Water Heater, Microwave
Laundry Features: Laundry Closet, Laundry Room
Interior Features: Double Vanity, Entrance Foyer, High Ceilings, High Ceilings 9 ft Lower, High Ceilings 9 ft Main, High Ceilings 9 ft Upper, Tray Ceiling(s), Walk-In Closet(s)
Flooring: Hardwood, Other
Spa Features: None
Lot Info
Lot Size Source: Assessor
Lot Features: Level
Lot Size: 55x
Misc
Property Attached: No
Home Warranty: No
Open House
Other
Other Structures: None
Property Info
Construction Materials: Brick, Brick 4 Sides
Year Built: 2,004
Property Condition: Resale
Roof: Composition
Property Type: Residential Detached
Style: Ranch
Rental Info
Land Lease: No
Room Info
Kitchen Features: Breakfast Bar, Pantry, Solid Surface Counters
Room Master Bathroom Features: Double Vanity,Whirlpool Tub
Room Dining Room Features: None
Special Features
Green Features: None
Special Listing Conditions: None
Special Circumstances: Active Adult Community
Sqft Info
Building Area Total: 1690
Building Area Source: Other
Tax Info
Tax Amount Annual: 2959
Tax Year: 2,023
Tax Parcel Letter: 12-0014B-00C-009
Unit Info
Num Units In Community: 184
Utilities / Hvac
Cool System: Ceiling Fan(s), Central Air, Electric
Electric: 110 Volts
Heating: Central, Forced Air, Natural Gas
Utilities: Cable Available, Electricity Available, Natural Gas Available, Underground Utilities, Water Available
Sewer: Public Sewer
Waterfront / Water
Water Body Name: None
Water Source: Public
Waterfront Features: None
Directions
From Lake Spivey take Walt Stevens to Spivey Village Way.Listing Provided courtesy of Keller Williams Rlty Consultants
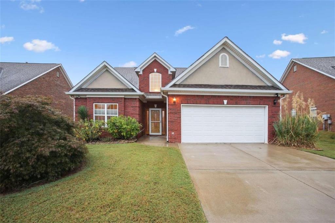
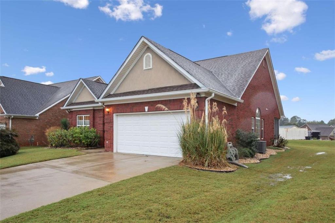
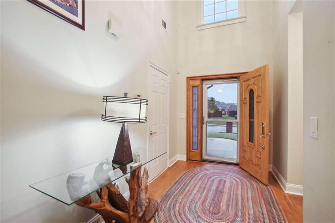
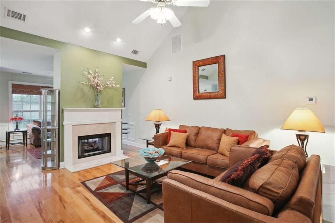
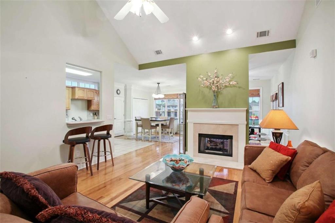
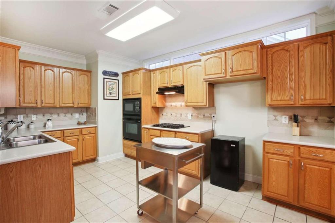
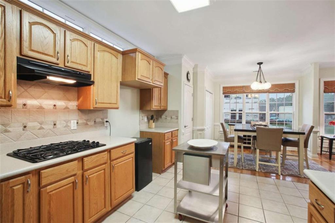
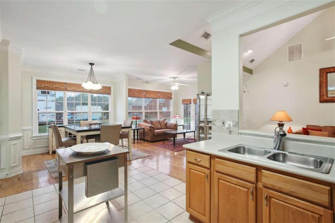
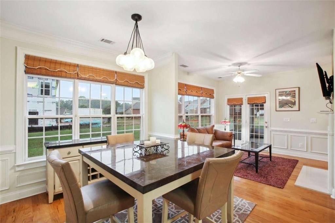
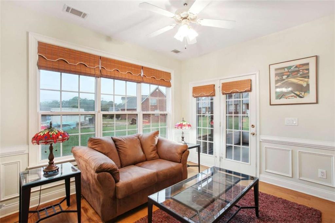
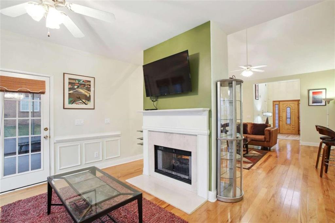
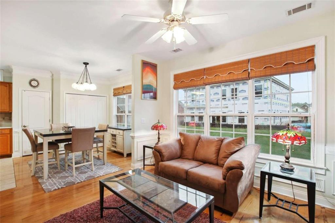
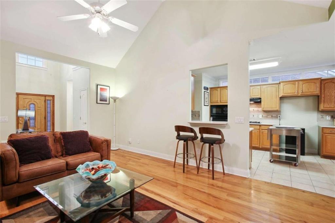
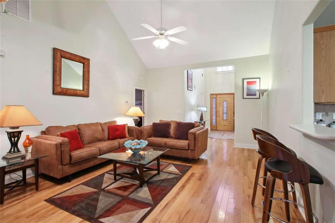
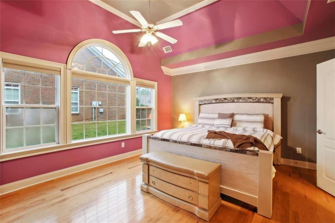
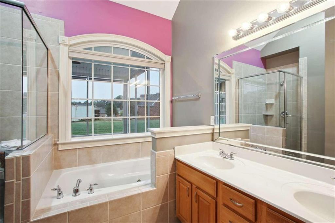
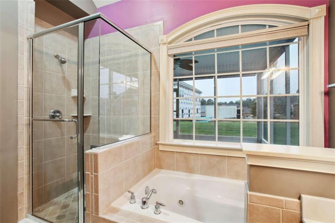
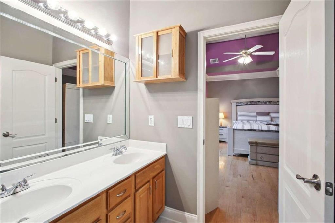
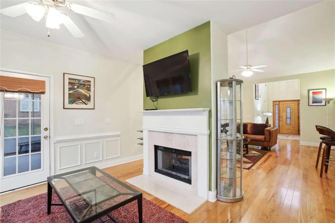
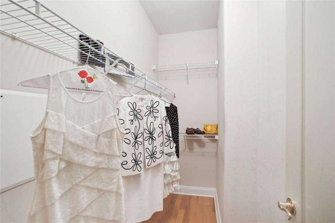
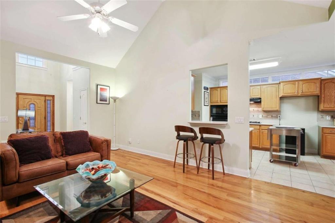
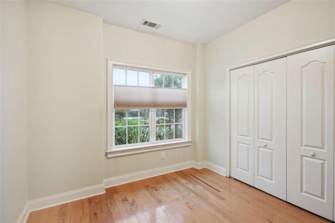
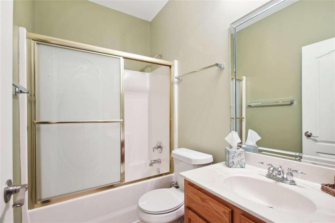
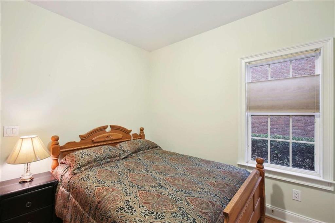
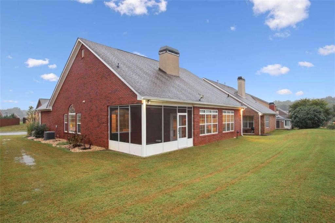
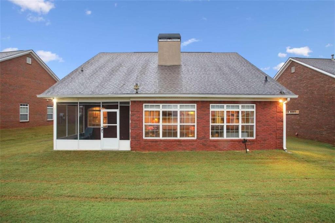
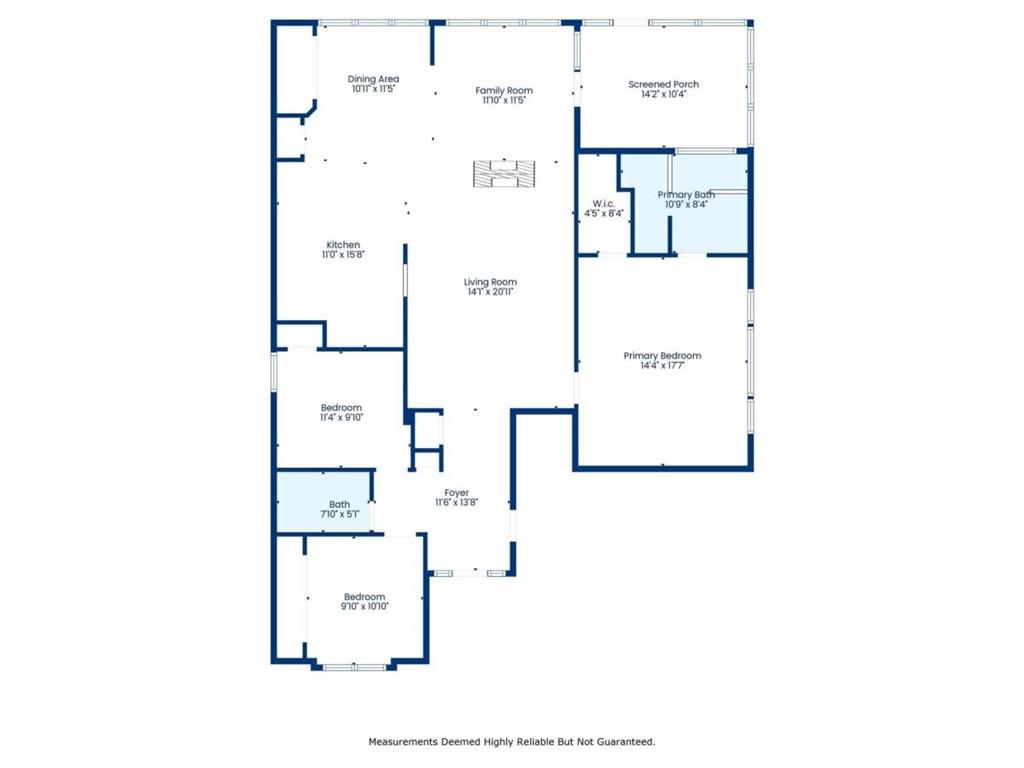
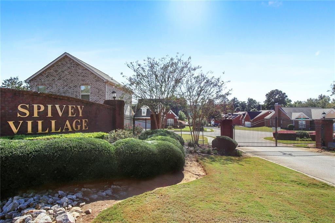
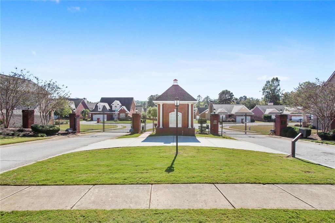
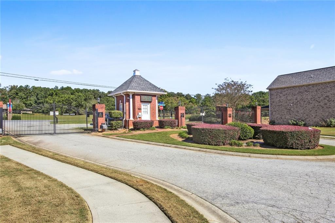
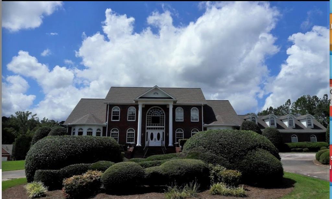
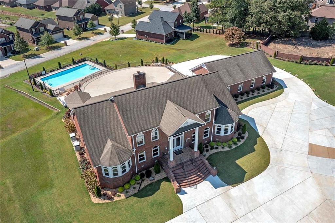
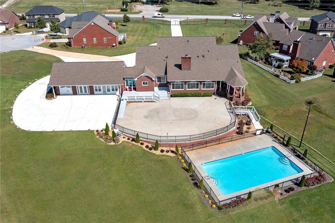
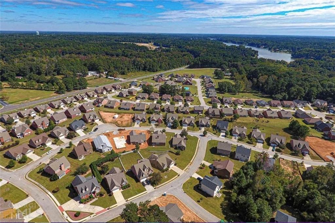
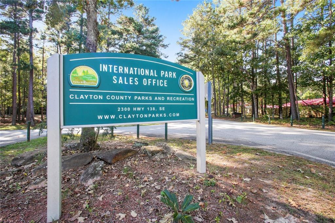
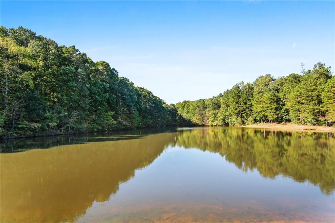
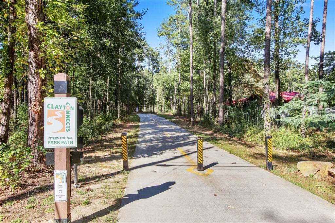
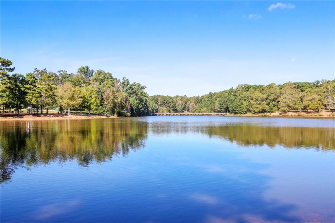
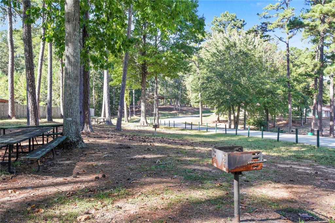
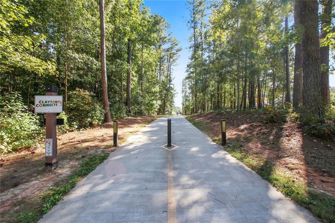
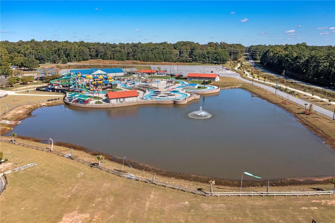
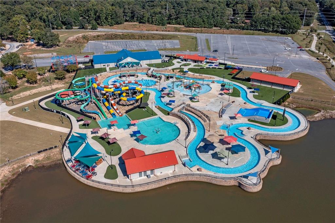
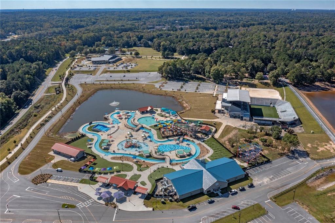
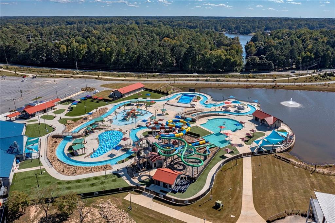
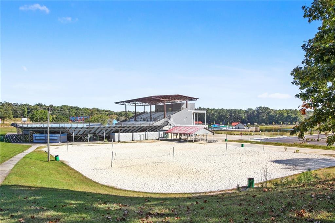
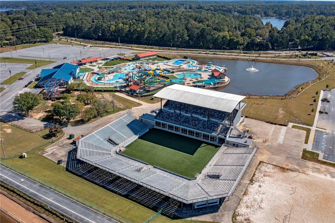
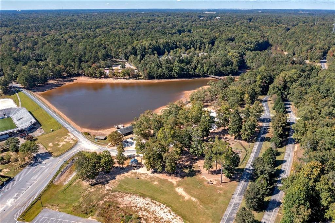
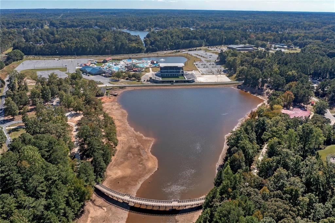
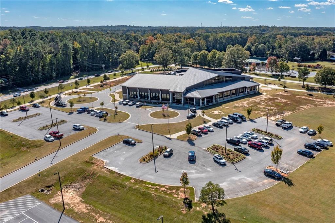
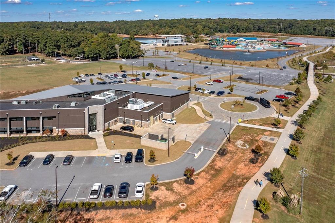
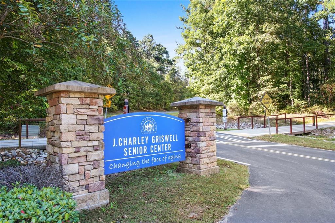
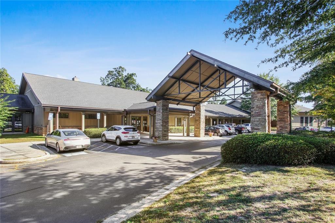
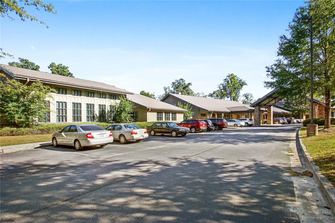
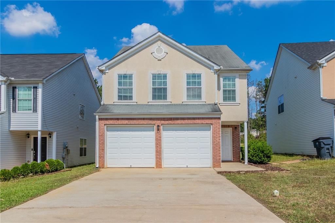
 MLS# 406071841
MLS# 406071841