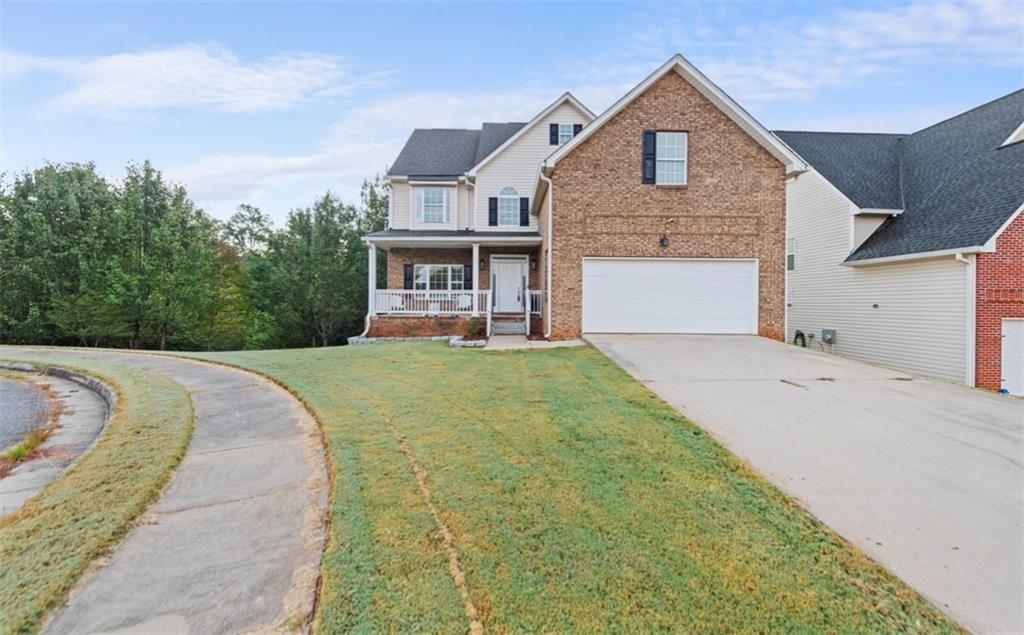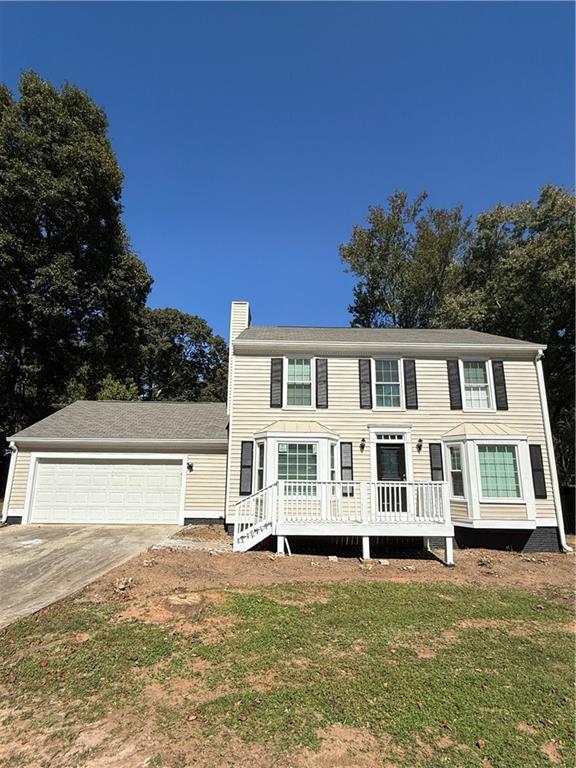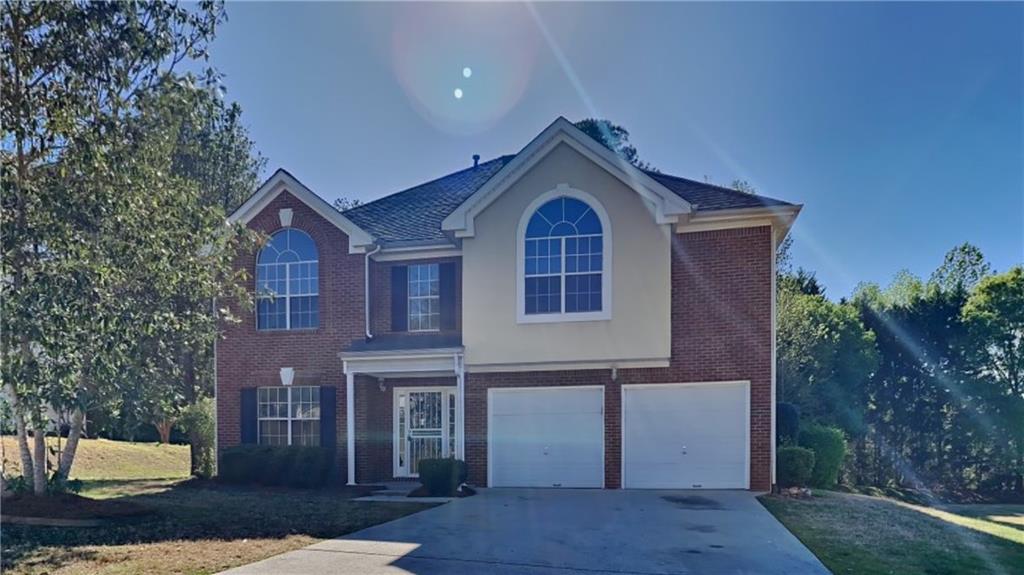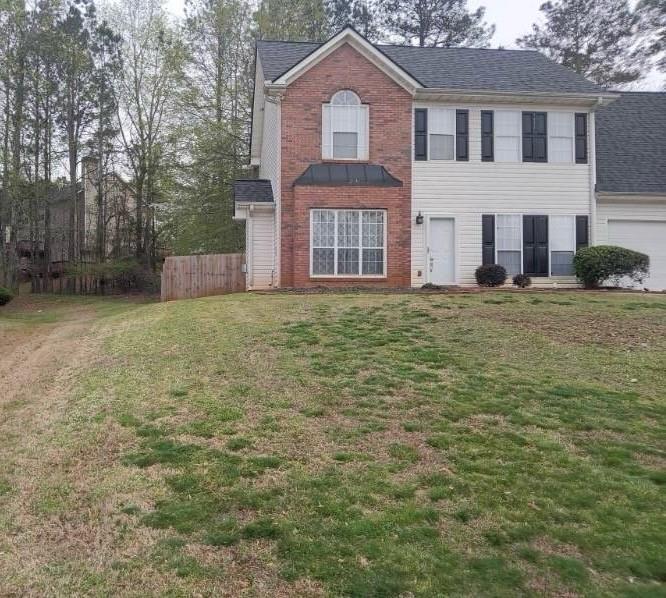Viewing Listing MLS# 406373001
Fayetteville, GA 30215
- 4Beds
- 2Full Baths
- 1Half Baths
- N/A SqFt
- 2004Year Built
- 0.22Acres
- MLS# 406373001
- Residential
- Single Family Residence
- Active
- Approx Time on Market1 month, 13 days
- AreaN/A
- CountyClayton - GA
- Subdivision Emerald Lakes
Overview
Welcome to this stunning 4-bedroom, 3-bath home, ideally situated on a spacious corner lot with a side-entry garage in a desirable lake-view community. Step inside to find a thoughtfully designed floor plan, featuring dual staircases for added convenience and flow. The inviting living room offers a cozy gas fireplace, perfect for gathering with family and friends. Upstairs, the large primary bedroom provides a peaceful retreat with ample space and natural light. Recent updates include a brand new roof, newer water heater, and refreshed flooring in several areas, making this home move-in ready. Enjoy serene lake views from your windows and take advantage of the prime location in this sought-after subdivision. This home offers the perfect blend of comfort, modern updates, and scenic beauty schedule your showing today!
Association Fees / Info
Hoa: Yes
Hoa Fees Frequency: Annually
Hoa Fees: 590
Community Features: Lake, Playground, Pool
Association Fee Includes: Swim, Tennis
Bathroom Info
Halfbaths: 1
Total Baths: 3.00
Fullbaths: 2
Room Bedroom Features: Split Bedroom Plan
Bedroom Info
Beds: 4
Building Info
Habitable Residence: No
Business Info
Equipment: None
Exterior Features
Fence: None
Patio and Porch: Rear Porch
Exterior Features: Private Entrance
Road Surface Type: Asphalt
Pool Private: No
County: Clayton - GA
Acres: 0.22
Pool Desc: None
Fees / Restrictions
Financial
Original Price: $350,000
Owner Financing: No
Garage / Parking
Parking Features: Driveway, Garage
Green / Env Info
Green Energy Generation: None
Handicap
Accessibility Features: None
Interior Features
Security Ftr: None
Fireplace Features: Gas Starter, Living Room
Levels: Two
Appliances: Dishwasher, Gas Cooktop, Gas Oven, Refrigerator
Laundry Features: In Hall, Laundry Room, Upper Level
Interior Features: His and Hers Closets
Flooring: Carpet, Ceramic Tile, Hardwood, Vinyl
Spa Features: None
Lot Info
Lot Size Source: Public Records
Lot Features: Back Yard, Corner Lot, Front Yard, Level
Lot Size: 76x51x105x116
Misc
Property Attached: No
Home Warranty: No
Open House
Other
Other Structures: None
Property Info
Construction Materials: Vinyl Siding
Year Built: 2,004
Property Condition: Resale
Roof: Composition, Shingle
Property Type: Residential Detached
Style: Traditional
Rental Info
Land Lease: No
Room Info
Kitchen Features: Eat-in Kitchen, Kitchen Island, Pantry, View to Family Room
Room Master Bathroom Features: Separate His/Hers,Separate Tub/Shower
Room Dining Room Features: Separate Dining Room
Special Features
Green Features: None
Special Listing Conditions: None
Special Circumstances: None
Sqft Info
Building Area Total: 2762
Building Area Source: Public Records
Tax Info
Tax Amount Annual: 3588
Tax Year: 2,023
Tax Parcel Letter: 05-0085B-00B-036
Unit Info
Utilities / Hvac
Cool System: Ceiling Fan(s)
Electric: 110 Volts
Heating: Central
Utilities: Cable Available, Electricity Available, Natural Gas Available, Water Available
Sewer: Public Sewer
Waterfront / Water
Water Body Name: None
Water Source: Public
Waterfront Features: None
Directions
GPS friendlyListing Provided courtesy of Harry Norman Realtors
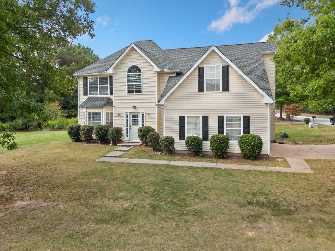
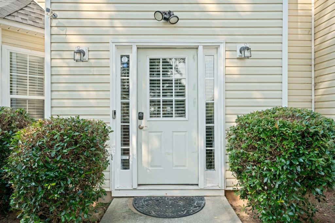
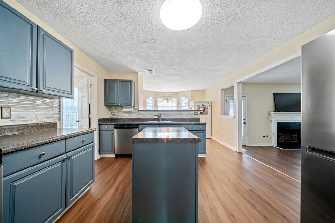
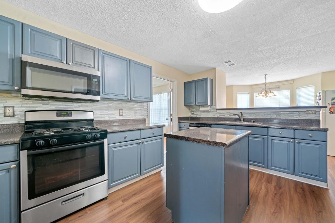
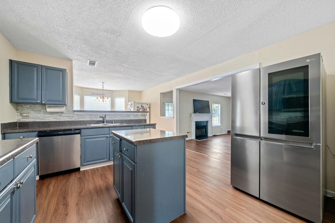
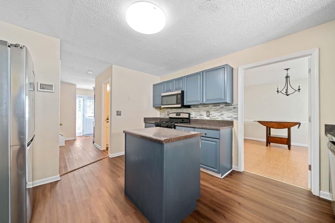
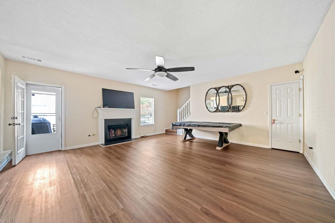
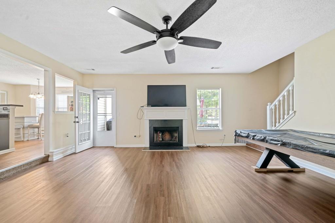
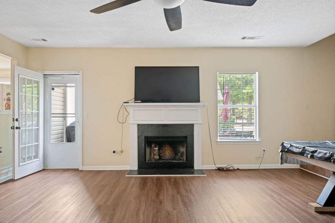
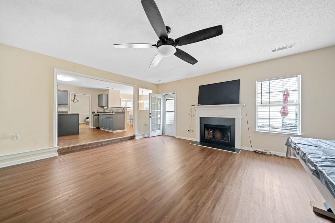
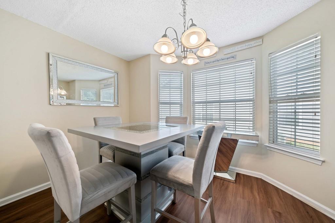
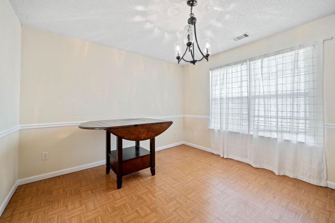
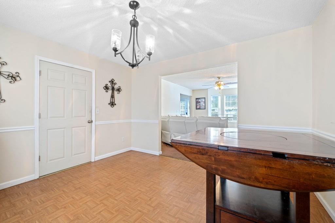
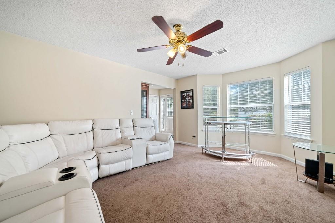
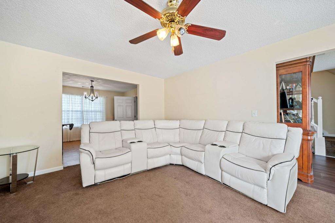
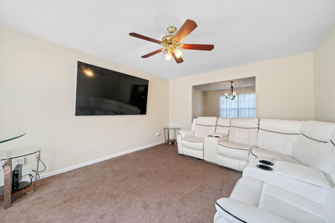
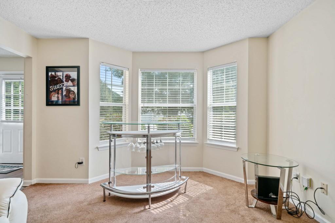
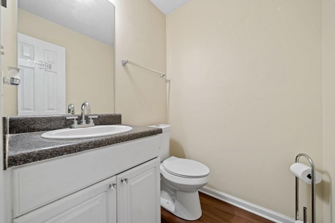
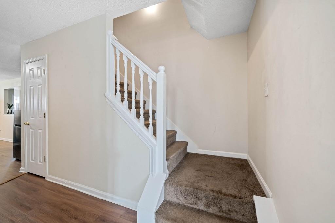
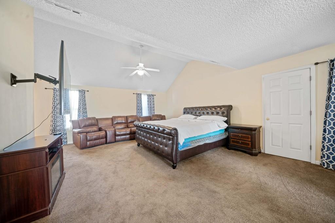
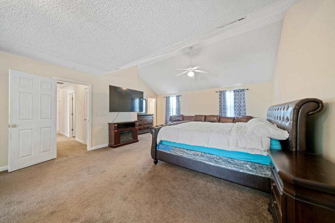
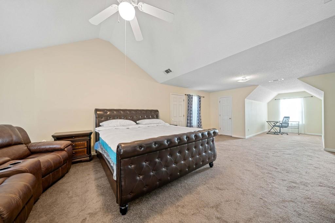
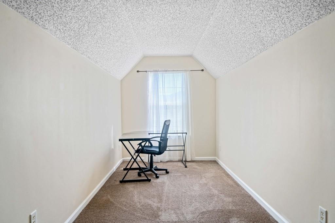
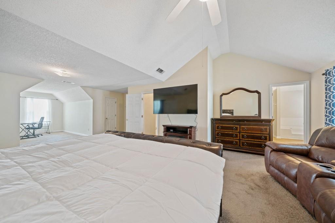
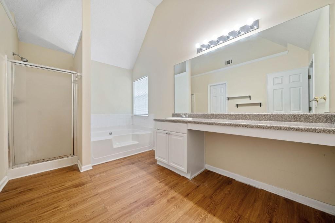
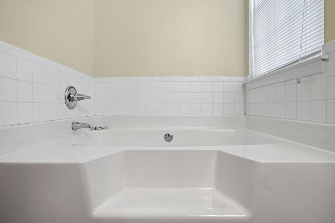
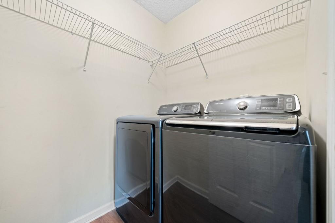
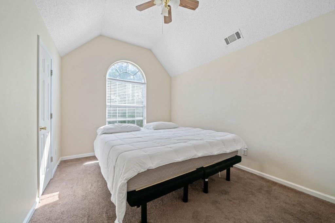
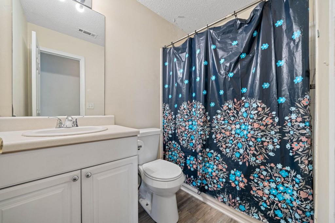
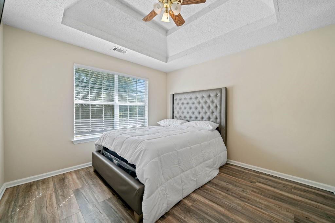
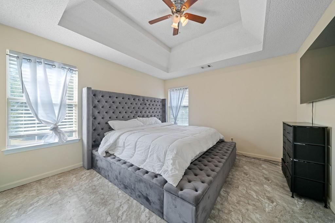
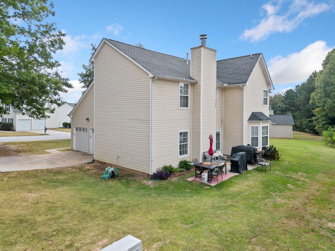
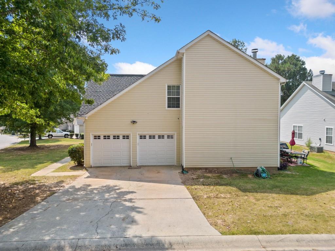
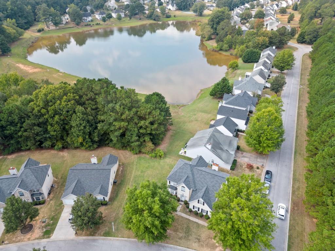
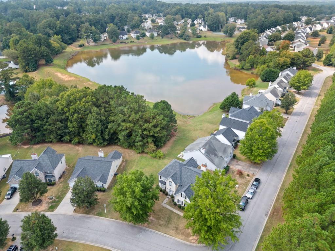
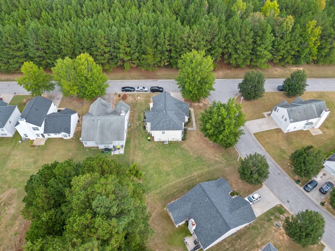
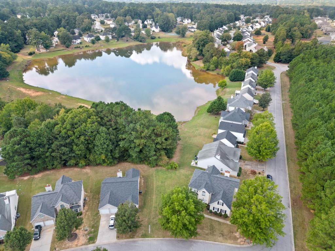
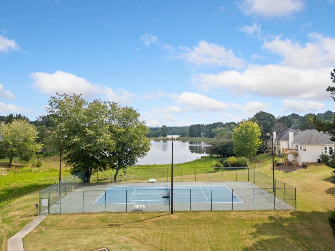
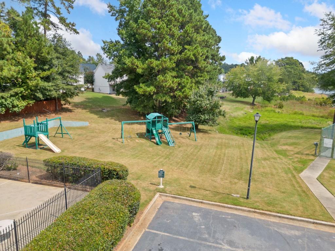
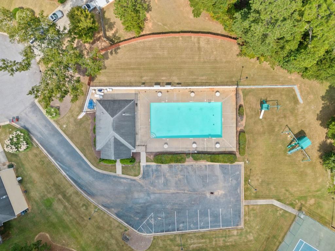
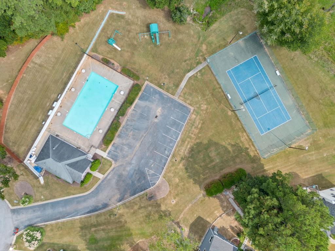
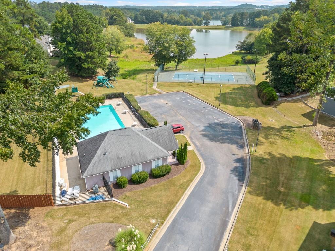
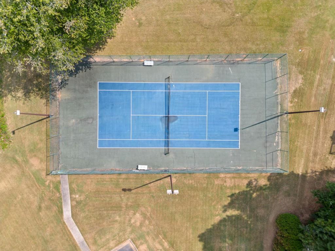
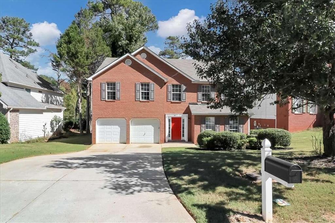
 MLS# 410173979
MLS# 410173979 