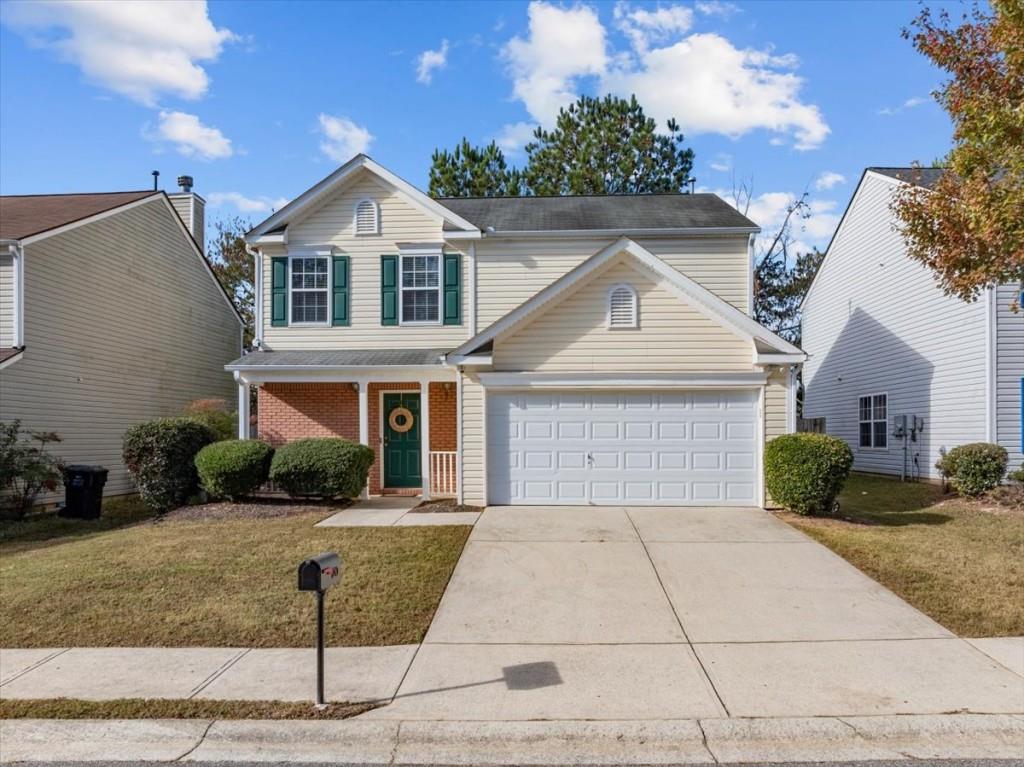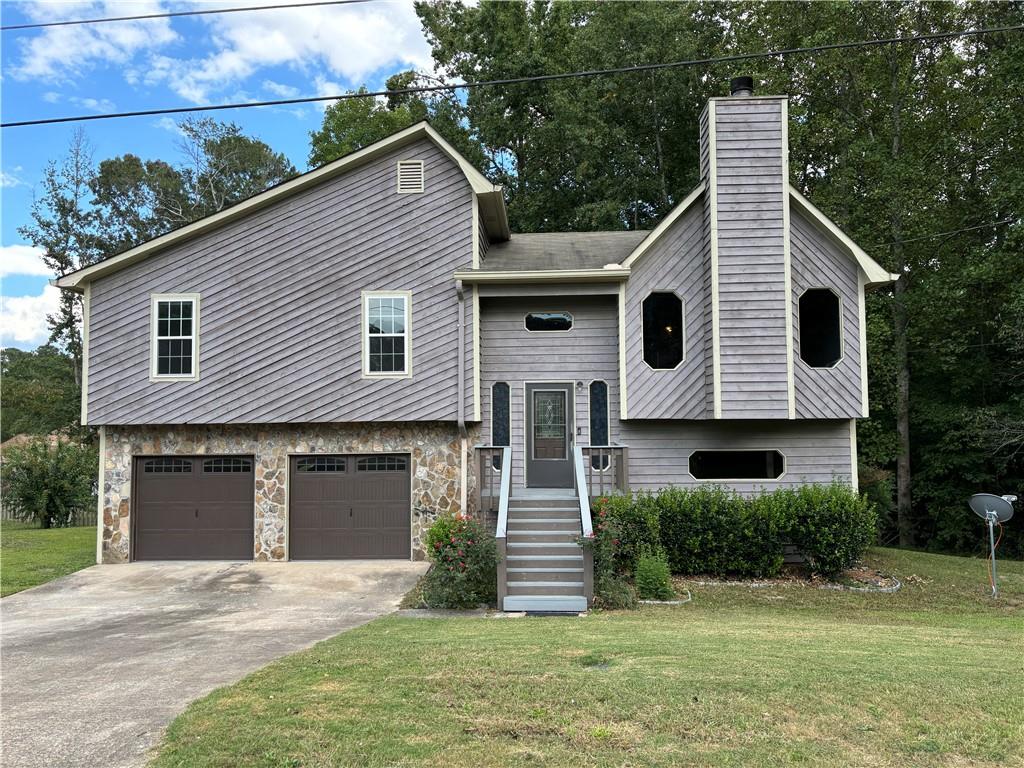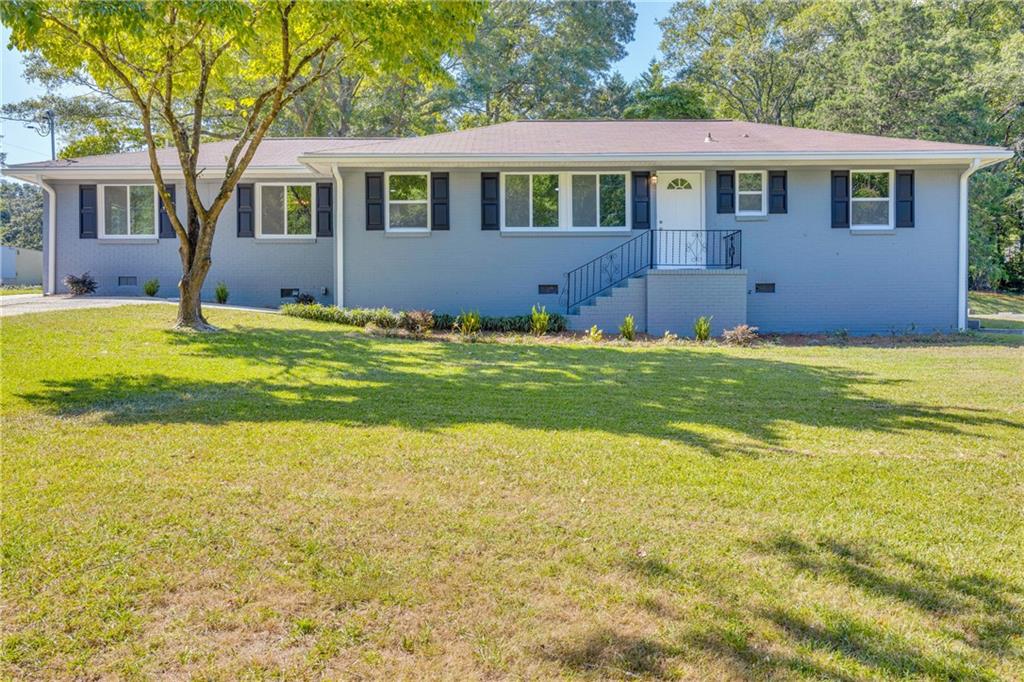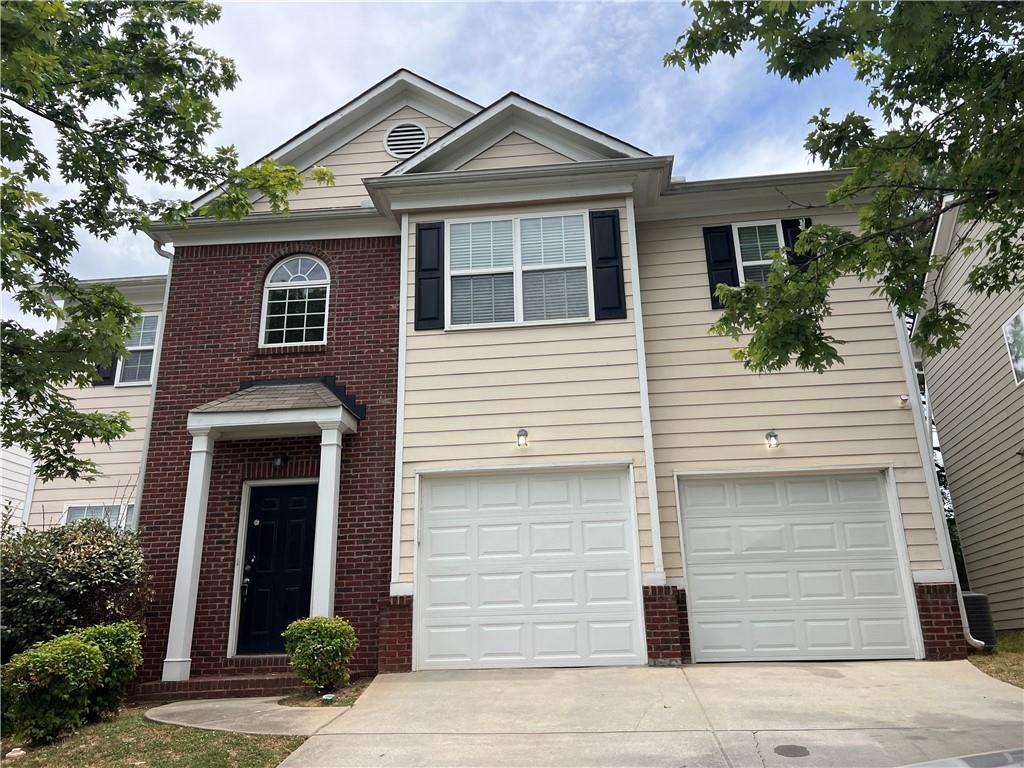Viewing Listing MLS# 406367613
Lithia Springs, GA 30122
- 3Beds
- 2Full Baths
- 1Half Baths
- N/A SqFt
- 2005Year Built
- 0.29Acres
- MLS# 406367613
- Residential
- Single Family Residence
- Active
- Approx Time on Market1 month, 20 days
- AreaN/A
- CountyDouglas - GA
- Subdivision Parkside Village
Overview
READY. SET. SELL! Situated on a corner lot with hardwood floors on the main level, owners bedroom and in the upstairs hallway. A comfortable and open floorplan, with sunlight filled rooms and spacious views to the kitchen and great room, loads of kitchen cabinets, pantry and a sizable eat in area for enjoying a delicious mobile order or a home cooked meal. Use candlelight or mood lighting from the dimmer on the recessed can lights in the kitchen. Grace the the ceramic tile flooring and ceramic tile backsplash with an undermount ceramic sink while preparing and enjoying you favorite morning cup. You can sungaze at the morning sky and listen to the whispers of the sounds from the audubon society or simply step outside your rear patio and feel the morning dew on the soles of your feet. Let's not forget the double oven and gas stove that will delight the self proclaimed chef of the house. The owners suite is on the 2nd level with a separate tile enclosed shower and separate tiled bath. Dual sinks allow comfortability and ease during your morning and evening routine. The secondary bedrooms have newly hung mirrored closet doors for your daily affirmations. Just minutes away from shopping, family dining, downtown Atlanta, Film Studios, Atlanta Hartsfield-Jackson International Airport and so much more. Welcome home.
Association Fees / Info
Hoa: Yes
Hoa Fees Frequency: Annually
Hoa Fees: 600
Community Features: Clubhouse, Homeowners Assoc
Association Fee Includes: Insurance, Maintenance Structure, Reserve Fund, Swim, Tennis
Bathroom Info
Halfbaths: 1
Total Baths: 3.00
Fullbaths: 2
Room Bedroom Features: Other
Bedroom Info
Beds: 3
Building Info
Habitable Residence: No
Business Info
Equipment: None
Exterior Features
Fence: None
Patio and Porch: Patio
Exterior Features: Other
Road Surface Type: Paved
Pool Private: No
County: Douglas - GA
Acres: 0.29
Pool Desc: None
Fees / Restrictions
Financial
Original Price: $310,000
Owner Financing: No
Garage / Parking
Parking Features: Attached, Garage
Green / Env Info
Green Energy Generation: None
Handicap
Accessibility Features: None
Interior Features
Security Ftr: Fire Alarm, Smoke Detector(s)
Fireplace Features: Factory Built, Family Room, Gas Starter
Levels: Two
Appliances: Dishwasher, Disposal, Double Oven
Laundry Features: In Hall, Laundry Room, Upper Level
Interior Features: Double Vanity, High Ceilings, High Ceilings 9 ft Lower, High Ceilings 9 ft Main, High Ceilings 9 ft Upper, Tray Ceiling(s)
Flooring: Hardwood
Spa Features: None
Lot Info
Lot Size Source: Other
Lot Features: Corner Lot
Misc
Property Attached: No
Home Warranty: No
Open House
Other
Other Structures: None
Property Info
Construction Materials: Cement Siding, Concrete, Other
Year Built: 2,005
Property Condition: Resale
Roof: Composition
Property Type: Residential Detached
Style: Traditional
Rental Info
Land Lease: No
Room Info
Kitchen Features: Eat-in Kitchen, Pantry, Solid Surface Counters
Room Master Bathroom Features: Other
Room Dining Room Features: Other
Special Features
Green Features: None
Special Listing Conditions: None
Special Circumstances: Owner Will Consider Exchange
Sqft Info
Building Area Source: Not Available
Tax Info
Tax Amount Annual: 1932
Tax Year: 2,021
Tax Parcel Letter: 4182-09-3-0-017
Unit Info
Utilities / Hvac
Cool System: Ceiling Fan(s), Central Air, Electric
Electric: None
Heating: Central, Natural Gas
Utilities: Cable Available
Sewer: Public Sewer
Waterfront / Water
Water Body Name: None
Water Source: Public
Waterfront Features: None
Directions
I20W to left on Thornton Rd, right onto Factory Shoals, continue on Rock House Rd, left on Rock Hill Parkway, left onto Rolling Rock Ct.Listing Provided courtesy of Atlanta Communities
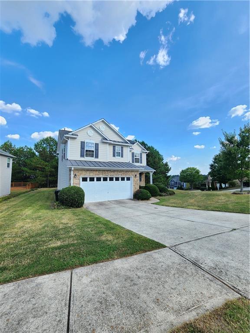
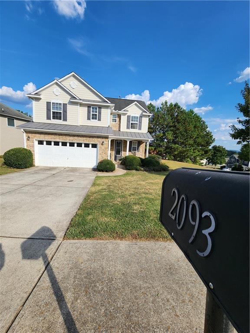
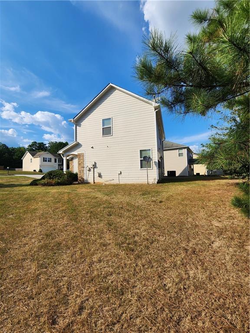
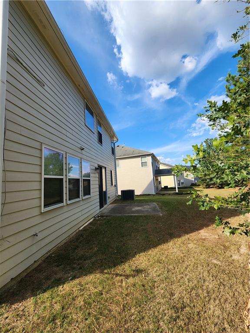
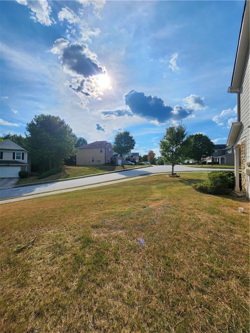
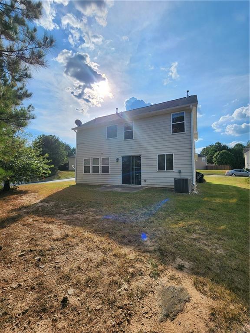
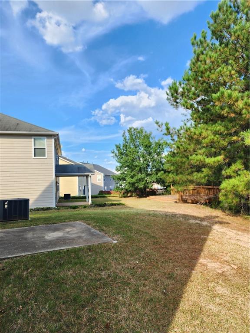
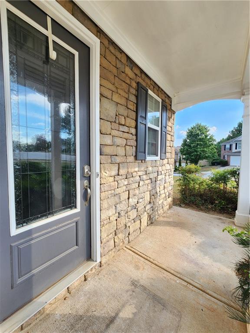
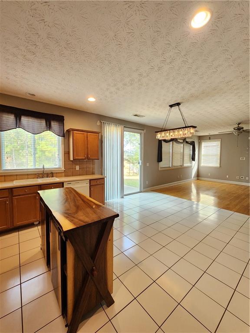
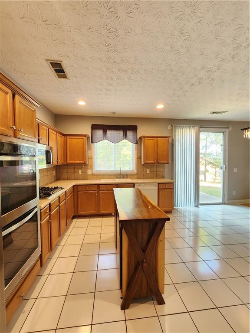
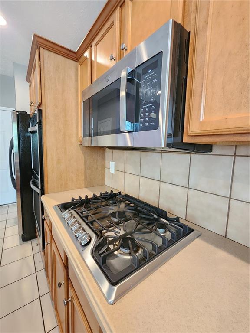
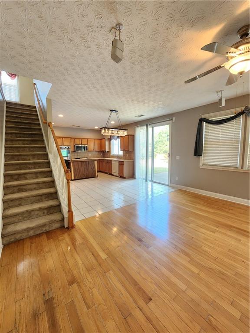
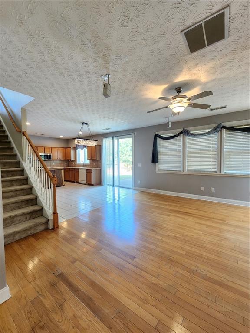
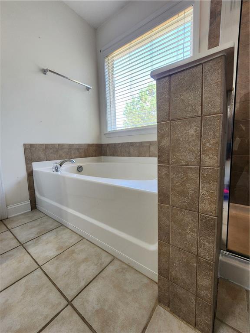
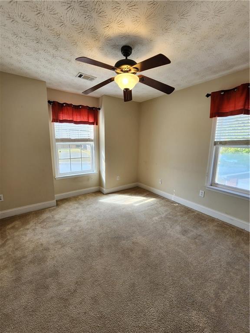
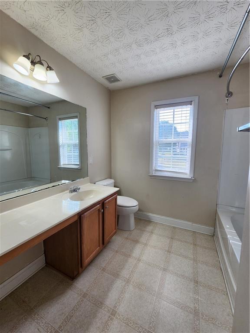
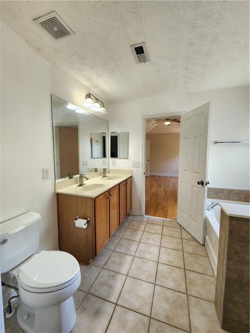
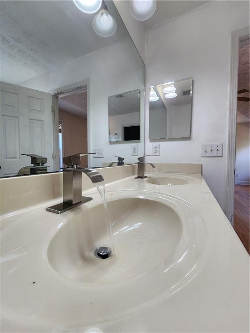
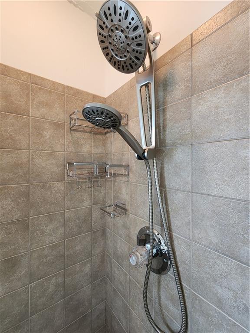
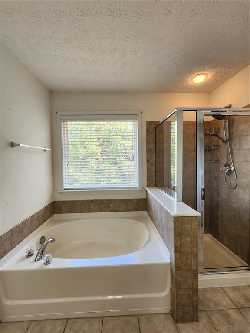
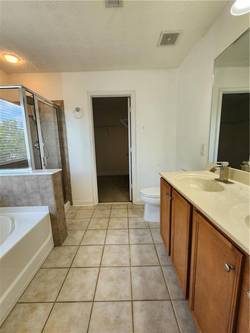
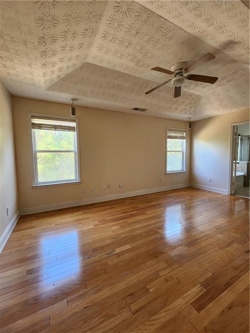
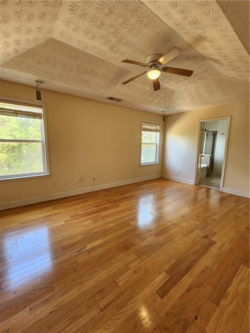
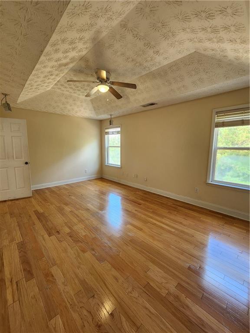
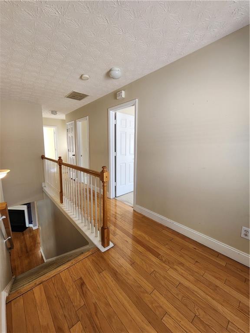
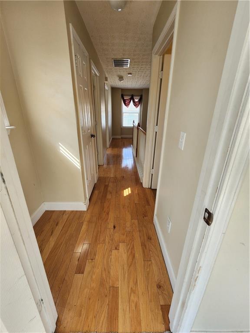
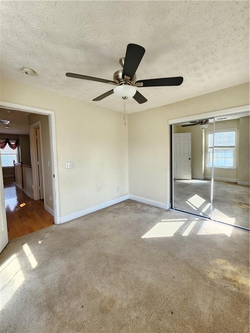
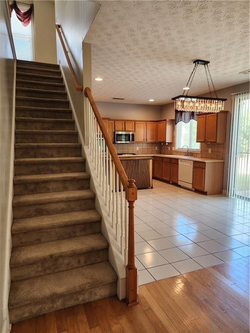
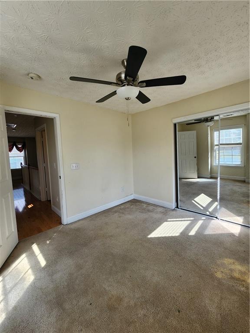
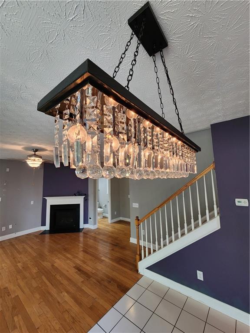
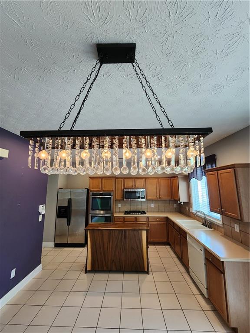
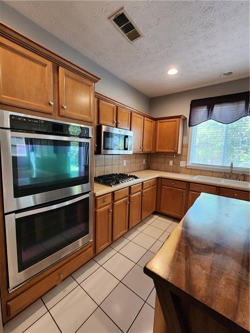
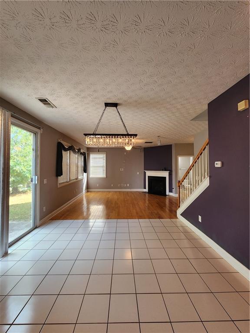
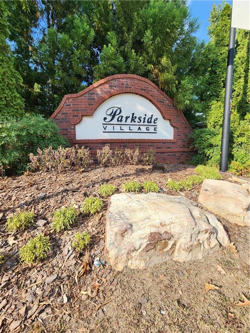
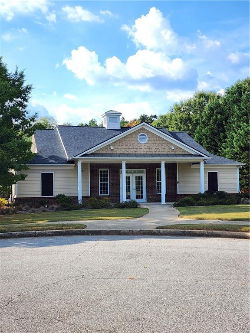
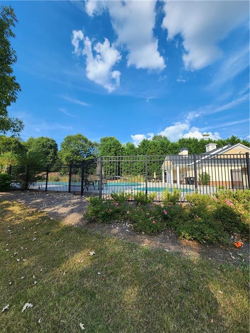
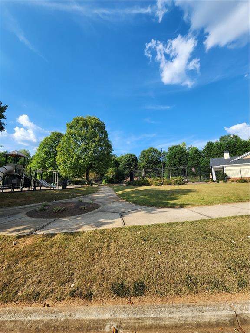
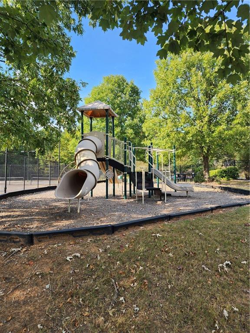
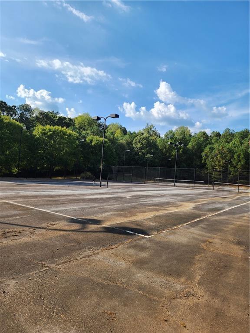
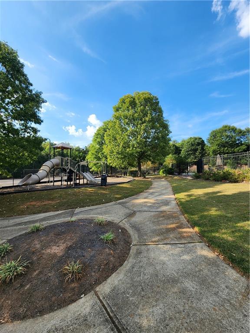
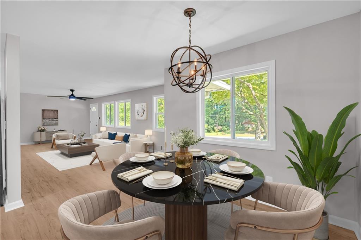
 MLS# 410854386
MLS# 410854386 