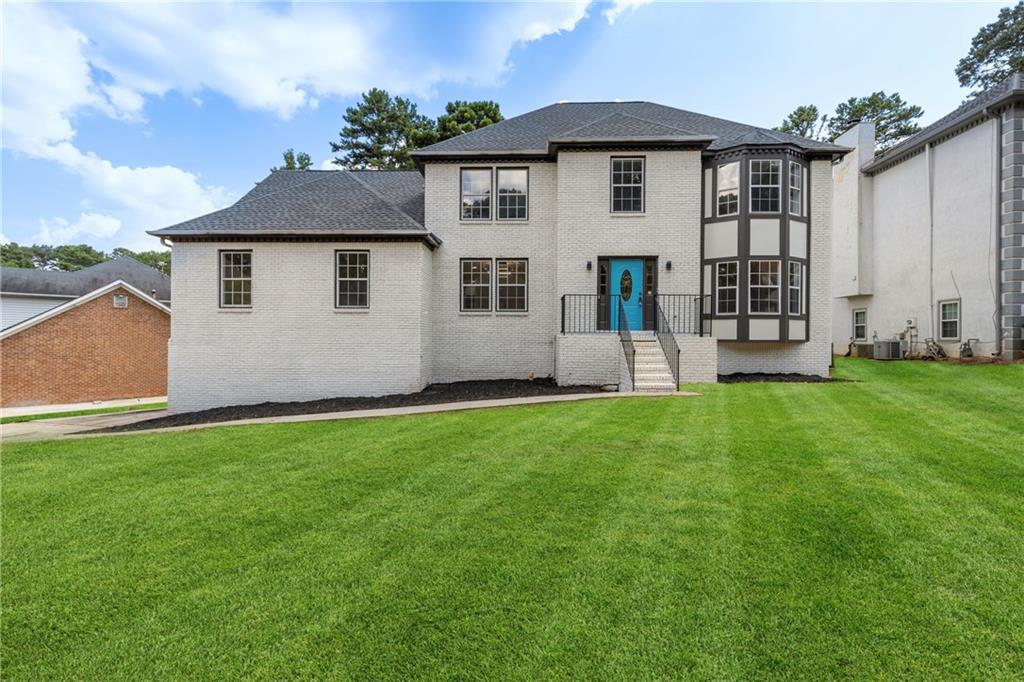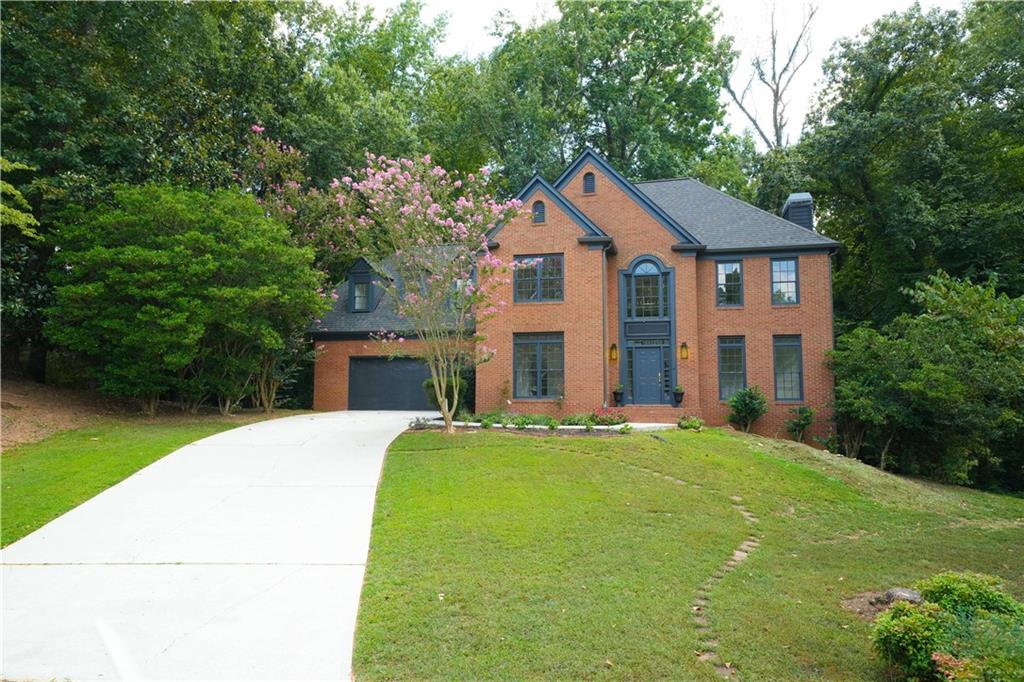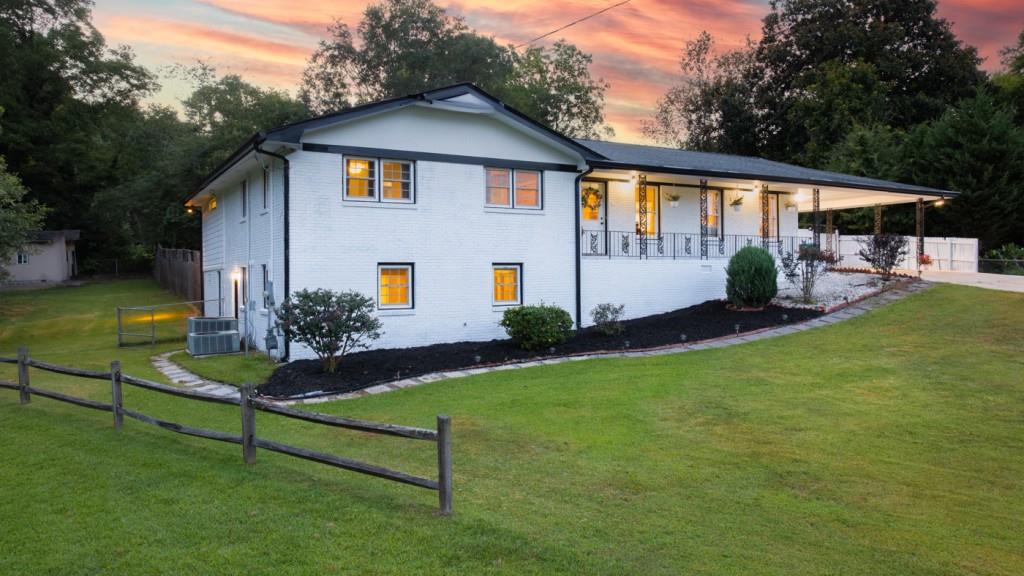Viewing Listing MLS# 406361842
Stone Mountain, GA 30087
- 5Beds
- 3Full Baths
- 1Half Baths
- N/A SqFt
- 1999Year Built
- 0.30Acres
- MLS# 406361842
- Residential
- Single Family Residence
- Pending
- Approx Time on Market1 month, 11 days
- AreaN/A
- CountyDekalb - GA
- Subdivision WATERS EDGE UNIT-8A
Overview
Welcome to Your Dream Home at Lakeside at Waters Edge! This stunning property has everything you need and more! With 5 spacious bedrooms and 3.5 baths, theres room for everyoneyes, even your great aunt who thinks shes a world-class chef! The heart of this home is the beautifully remodeled kitchen that overlooks the family room, making it perfect for whipping up snacks while keeping an eye on the kids (or the dog, whos definitely plotting to steal those snacks).For those fancy dinners, the elegant separate dining room is ready for your best table settings, while the cozy living room is just waiting for movie nights and epic pillow fights.Upstairs, the luxurious master bedroom is like your own private retreat. It features a cozy sitting area for when you want to sip tea and pretend to be sophisticated, a custom closet that would make any fashionista jealous, and a fully remodeled bathroom thats basically a spa day waiting to happen.But waittheres more! The fully finished basement is a total game-changer, with its own kitchen area, an additional bedroom, and a full bathroom. Its perfect for in-laws who need a little space or guests who think they can outstay their welcome (spoiler: they cant!).Step outside to the expansive back deck that runs the length of the houseideal for BBQs, sunbathing, or just plotting your next big adventure in the large backyard. And lets not forget the swingset, where laughter and cherished memories are made!As part of the vibrant community at Lakeside at Waters Edge, youll have access to a large clubhouse on a beautiful lake (perfect for fishing, if youre into that), plus multiple tennis courts and swimming pools for endless fun.And just when you thought it couldnt get any better, youll be living the dream in a community thats not just a neighborhood but a lifestyle! Dont miss out on this exceptional homeschedule a showing today and start living your best life!
Association Fees / Info
Hoa: Yes
Hoa Fees Frequency: Quarterly
Hoa Fees: 283
Community Features: Clubhouse, Playground, Pool, Tennis Court(s), Fishing
Hoa Fees Frequency: Annually
Association Fee Includes: Tennis, Swim
Bathroom Info
Halfbaths: 1
Total Baths: 4.00
Fullbaths: 3
Room Bedroom Features: Oversized Master, Sitting Room
Bedroom Info
Beds: 5
Building Info
Habitable Residence: No
Business Info
Equipment: None
Exterior Features
Fence: None
Patio and Porch: Deck
Exterior Features: None
Road Surface Type: Asphalt
Pool Private: No
County: Dekalb - GA
Acres: 0.30
Pool Desc: None
Fees / Restrictions
Financial
Original Price: $475,900
Owner Financing: No
Garage / Parking
Parking Features: Garage
Green / Env Info
Green Energy Generation: None
Handicap
Accessibility Features: None
Interior Features
Security Ftr: None
Fireplace Features: Family Room
Levels: Two
Appliances: Dishwasher, Disposal, Refrigerator, Microwave, Gas Range
Laundry Features: Lower Level, Main Level, Other
Interior Features: Entrance Foyer 2 Story
Flooring: Carpet, Vinyl
Spa Features: None
Lot Info
Lot Size Source: Assessor
Lot Features: Back Yard
Lot Size: 75x158x76x150
Misc
Property Attached: No
Home Warranty: No
Open House
Other
Other Structures: None
Property Info
Construction Materials: Synthetic Stucco, Stucco, Vinyl Siding
Year Built: 1,999
Property Condition: Updated/Remodeled
Roof: Shingle, Other
Property Type: Residential Detached
Style: Traditional
Rental Info
Land Lease: No
Room Info
Kitchen Features: Pantry, Cabinets White, Stone Counters, Eat-in Kitchen, View to Family Room
Room Master Bathroom Features: Separate Tub/Shower,Whirlpool Tub,Double Shower
Room Dining Room Features: Separate Dining Room
Special Features
Green Features: Thermostat
Special Listing Conditions: None
Special Circumstances: None
Sqft Info
Building Area Total: 3777
Building Area Source: Builder
Tax Info
Tax Amount Annual: 3667
Tax Year: 2,023
Tax Parcel Letter: 18-026-02-048
Unit Info
Utilities / Hvac
Cool System: Ceiling Fan(s), Central Air, Multi Units
Electric: 110 Volts
Heating: Central
Utilities: Natural Gas Available, Electricity Available, Water Available
Sewer: Public Sewer
Waterfront / Water
Water Body Name: None
Water Source: Public
Waterfront Features: None
Directions
use GPSListing Provided courtesy of Bhgre Metro Brokers
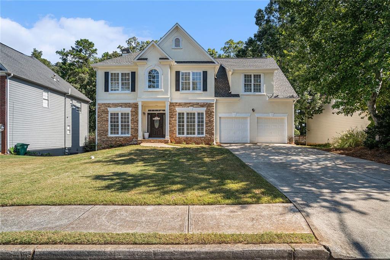
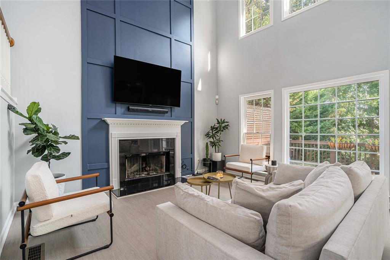
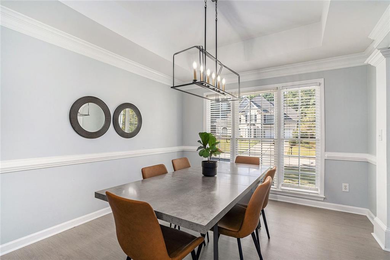
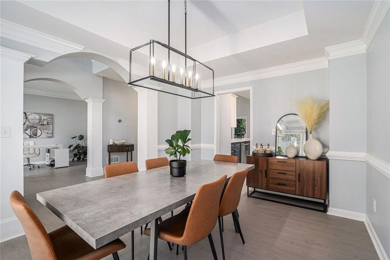
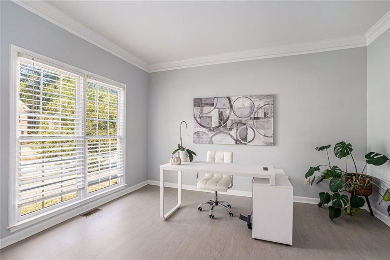
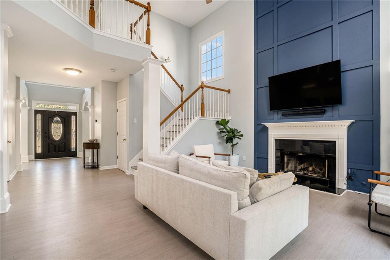
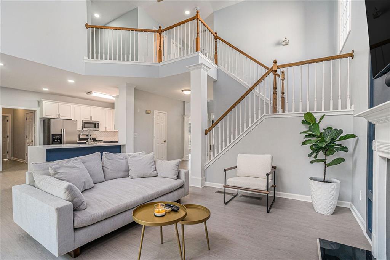
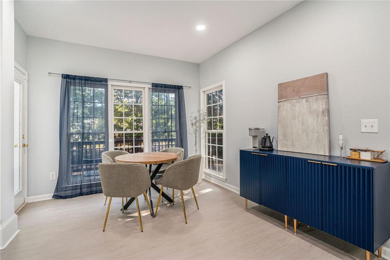
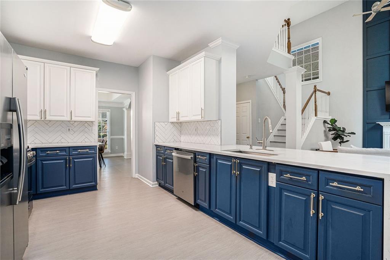
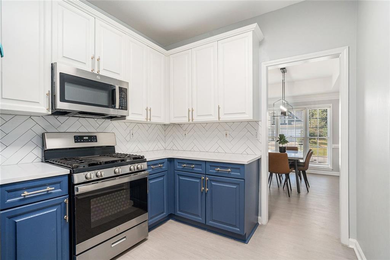
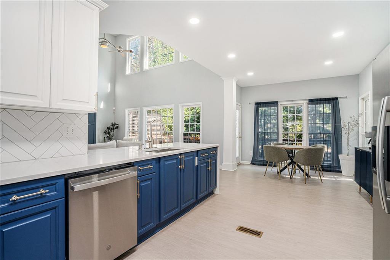
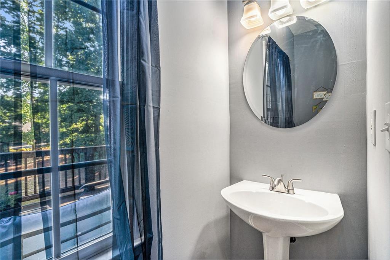
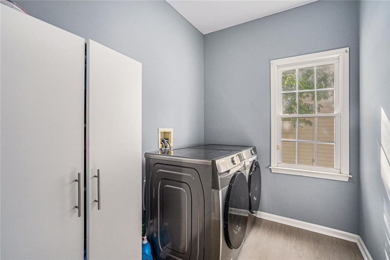
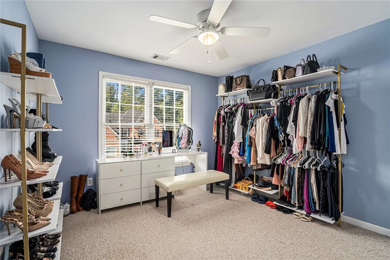
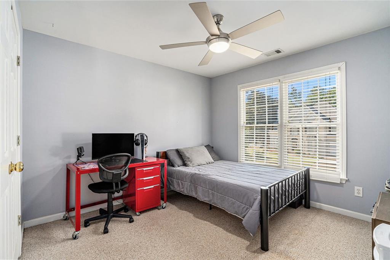
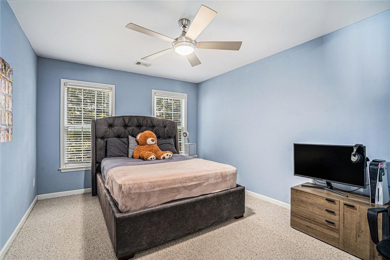
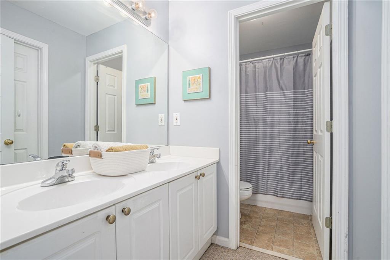
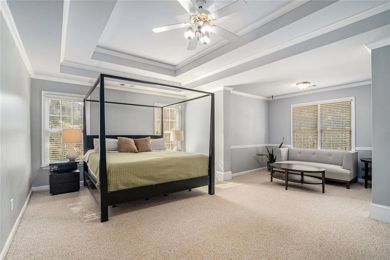
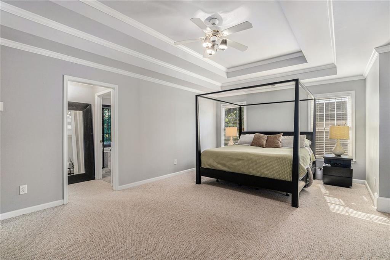
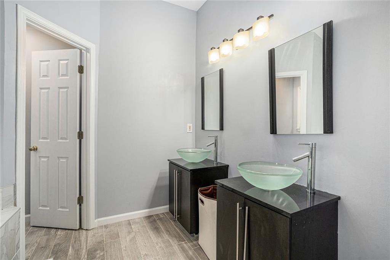
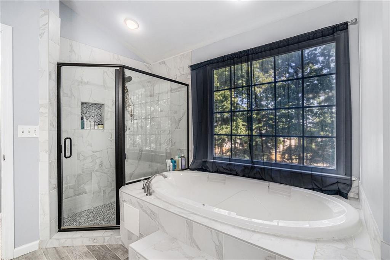
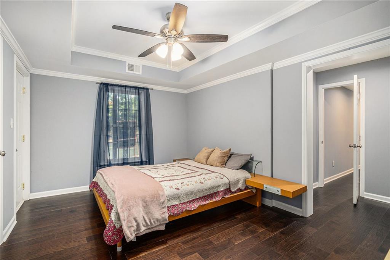
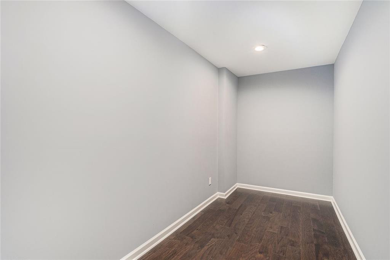
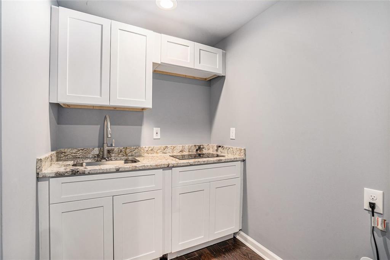
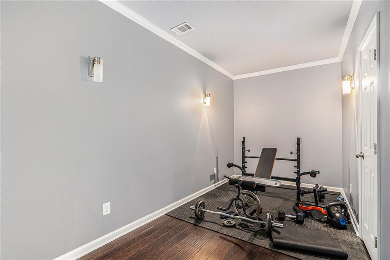
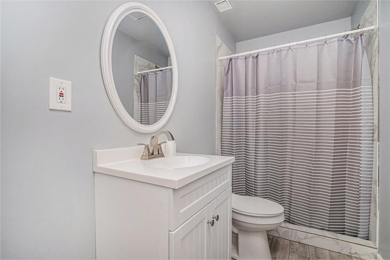
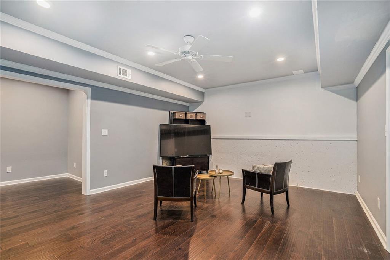
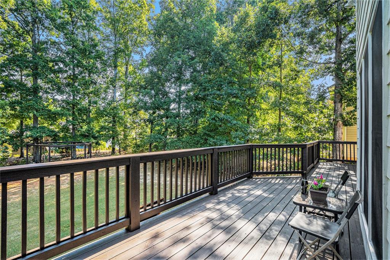
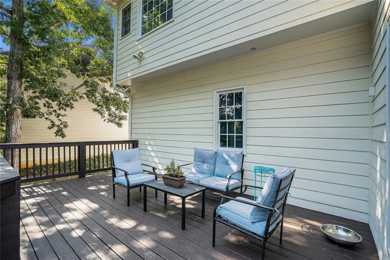
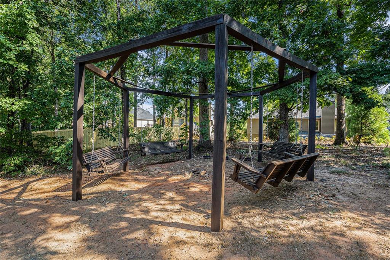
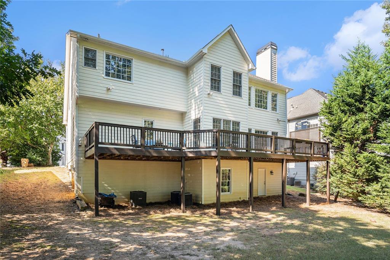
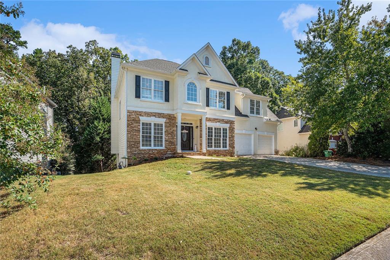
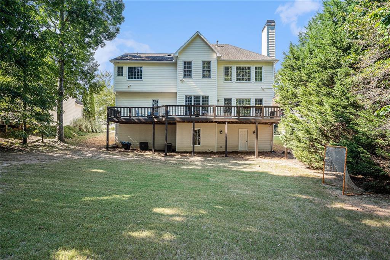
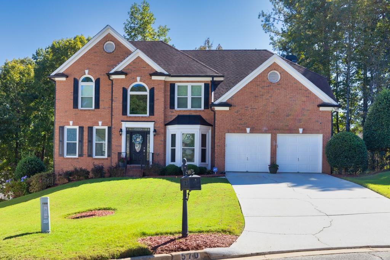
 MLS# 408746062
MLS# 408746062 