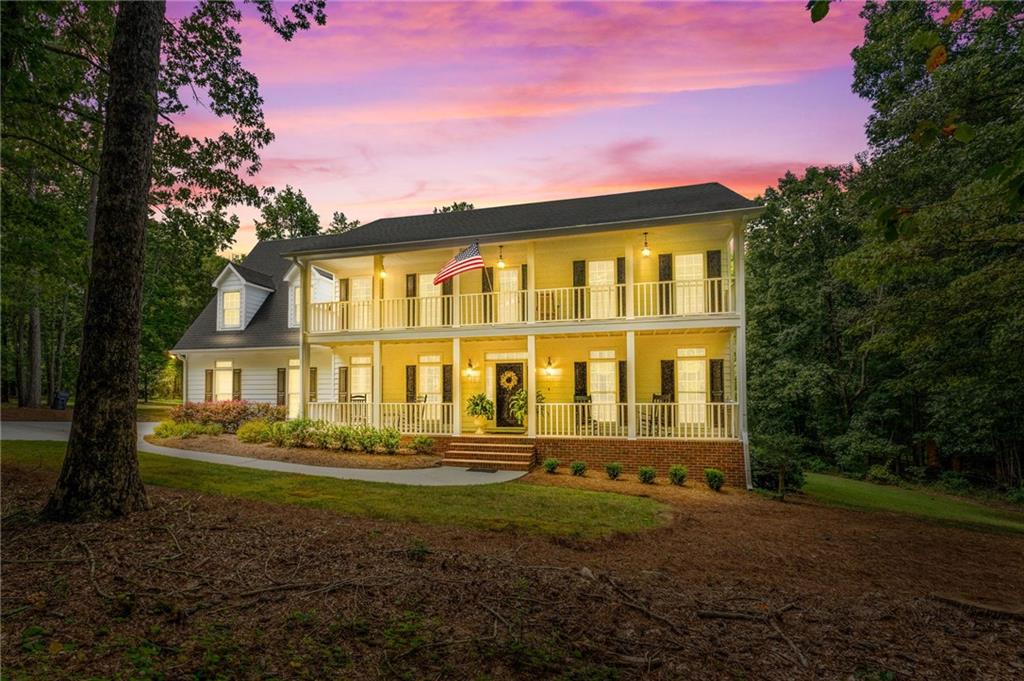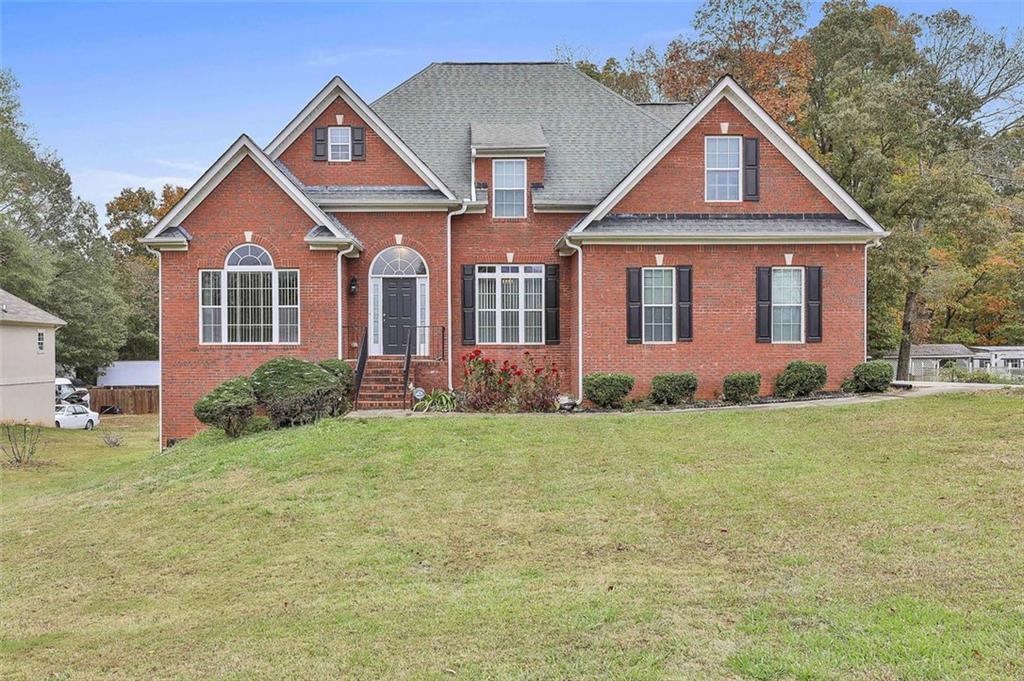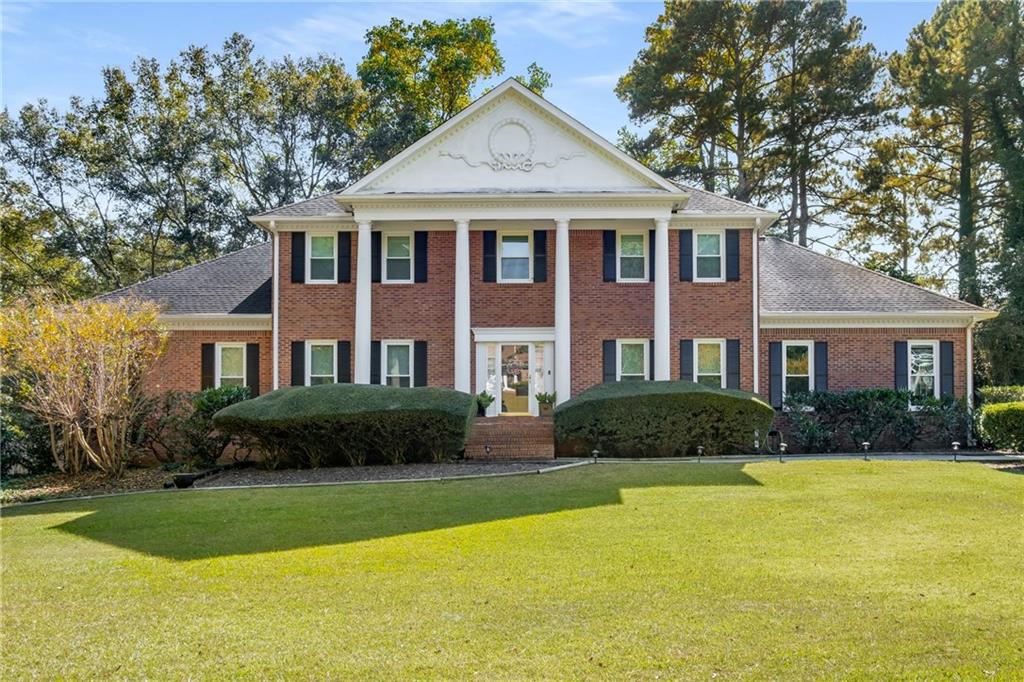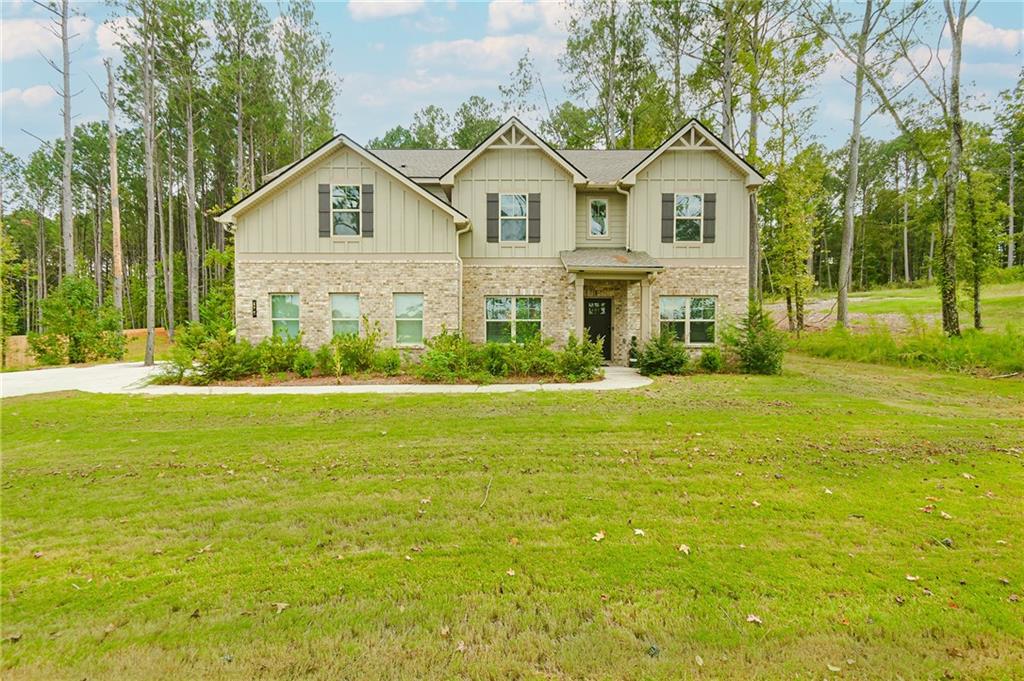Viewing Listing MLS# 406354761
Fayetteville, GA 30214
- 2Beds
- 2Full Baths
- 1Half Baths
- N/A SqFt
- 2024Year Built
- 0.05Acres
- MLS# 406354761
- Residential
- Single Family Residence
- Active
- Approx Time on Market1 month, 19 days
- AreaN/A
- CountyFayette - GA
- Subdivision Trilith
Overview
Welcome to the Gale Cottage, a delightful 2-bedroom, 2.5-bath home that seamlessly blends modern conveniences with cozy living. The charming front porch invites you to relax and enjoy the outdoors, while the spacious living area provides ample room for entertaining and family gatherings. The dine-in kitchen, equipped with a pantry, makes meal preparation a breeze, and the convenient laundry room streamlines your household chores. Upstairs, the Primary suite offers a private retreat designed for comfort and relaxation, accompanied by an additional bedroom and bath, perfect for family, guests, or a home office. Experience the warmth and charm of the Gale Cottage-your perfect home awaits! Trilith amenities include Solea pool, tennis/pickle ball courts, 15 miles of walking trails, Piedmont Wellness Center, an abundance of pocket parks and state of the art dog park. Trilith's Town Center hosts several outstanding businesses featuring chef driven restaurants, florist, bakery, autonomous grocer, home furnishings and plants! Recent Grand Opening of The Forest School and Trilith Guest House (boutique hotel collection) with Trilith Live coming soon featuring an entertainment complex, 2 live audience stages, auditorium and movie cinema. All within a few steps from home.
Association Fees / Info
Hoa: Yes
Hoa Fees Frequency: Annually
Hoa Fees: 1500
Community Features: Dog Park, Fitness Center, Homeowners Assoc, Lake, Near Schools, Near Shopping, Near Trails/Greenway, Park, Pickleball, Playground, Pool, Tennis Court(s)
Association Fee Includes: Maintenance Grounds, Swim, Tennis
Bathroom Info
Halfbaths: 1
Total Baths: 3.00
Fullbaths: 2
Room Bedroom Features: Split Bedroom Plan
Bedroom Info
Beds: 2
Building Info
Habitable Residence: No
Business Info
Equipment: None
Exterior Features
Fence: None
Patio and Porch: Covered, Patio, Rear Porch, Side Porch
Exterior Features: Courtyard
Road Surface Type: Asphalt, Paved
Pool Private: No
County: Fayette - GA
Acres: 0.05
Pool Desc: None
Fees / Restrictions
Financial
Original Price: $675,000
Owner Financing: No
Garage / Parking
Parking Features: Assigned, On Street, Parking Pad
Green / Env Info
Green Energy Generation: None
Handicap
Accessibility Features: None
Interior Features
Security Ftr: Carbon Monoxide Detector(s), Fire Alarm, Smoke Detector(s)
Fireplace Features: None
Levels: Two
Appliances: Dishwasher, Disposal, Gas Range, Range Hood, Tankless Water Heater
Laundry Features: Main Level
Interior Features: Double Vanity, High Ceilings 9 ft Main, High Ceilings 9 ft Upper, High Speed Internet, Low Flow Plumbing Fixtures, Smart Home
Flooring: Ceramic Tile, Hardwood
Spa Features: None
Lot Info
Lot Size Source: Plans
Lot Features: Landscaped, Level, Zero Lot Line
Misc
Property Attached: No
Home Warranty: Yes
Open House
Other
Other Structures: None
Property Info
Construction Materials: Cement Siding, Metal Siding, Stucco
Year Built: 2,024
Builders Name: McKinney Home Builders
Property Condition: Under Construction
Roof: Concrete, Shingle
Property Type: Residential Detached
Style: European, Mediterranean, Modern
Rental Info
Land Lease: No
Room Info
Kitchen Features: Cabinets Other, Cabinets Stain, Cabinets White, Eat-in Kitchen, Pantry, Stone Counters, View to Family Room
Room Master Bathroom Features: Double Vanity,Shower Only
Room Dining Room Features: Open Concept
Special Features
Green Features: Appliances, Insulation, Lighting, Thermostat, Water Heater, Windows
Special Listing Conditions: None
Special Circumstances: None
Sqft Info
Building Area Source: Not Available
Tax Info
Tax Year: 2,023
Tax Parcel Letter: NA
Unit Info
Utilities / Hvac
Cool System: Central Air, Humidity Control, Zoned, Other
Electric: None
Heating: Central, Electric, Zoned, Other
Utilities: Cable Available, Electricity Available, Natural Gas Available, Phone Available, Sewer Available, Underground Utilities, Water Available
Sewer: Public Sewer
Waterfront / Water
Water Body Name: None
Water Source: Public
Waterfront Features: None
Directions
I-85 Exit 61, 2.8 miles South on Senoia Road; Left on Sandy Creek; Right onto Veterans Pkwy. At traffic circle take 3rd exit to Iver Place to 3rd Ave. Turn left on Heatherden Avenue and look for Palmyra Townhomes. 590 Heathderden Avenue.Listing Provided courtesy of Berkshire Hathaway Homeservices Georgia Properties
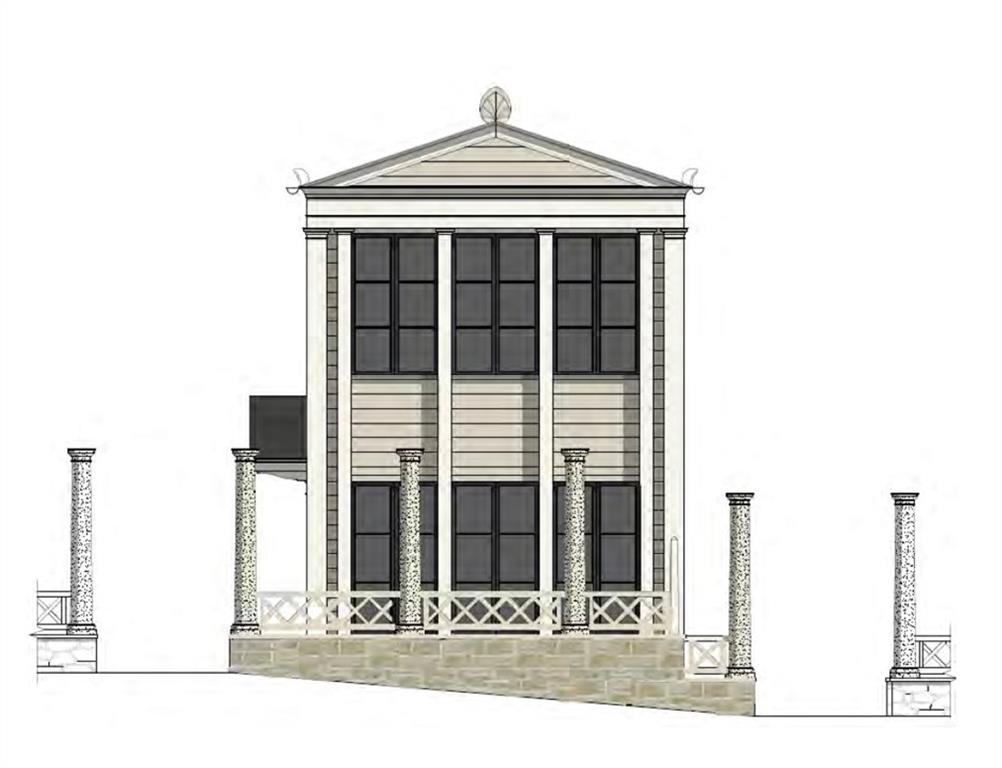
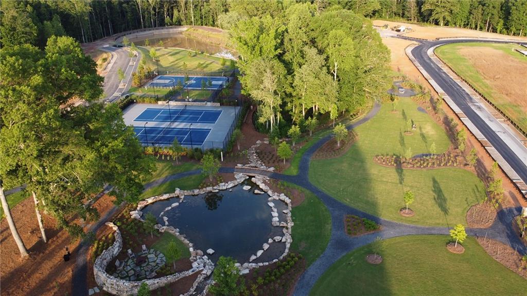
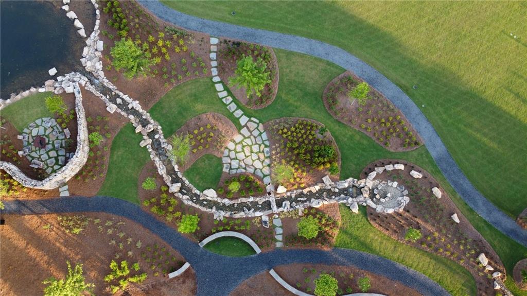
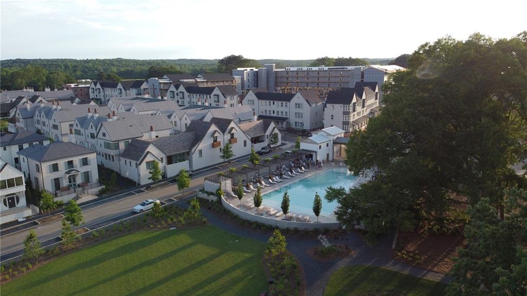
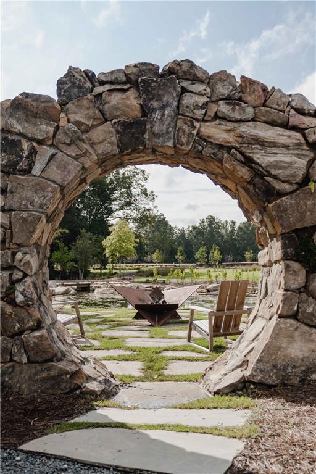
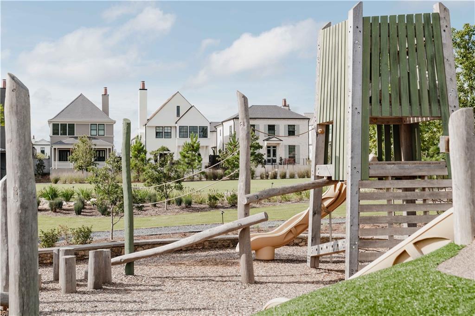
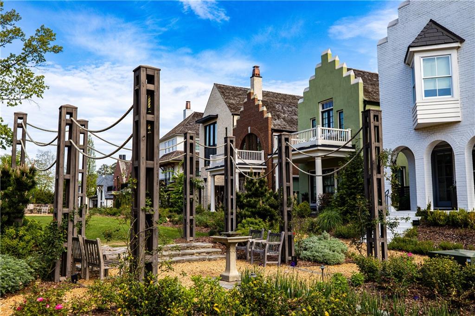
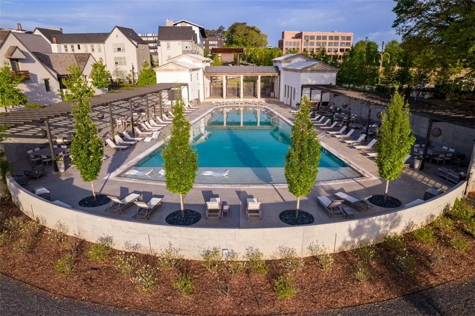
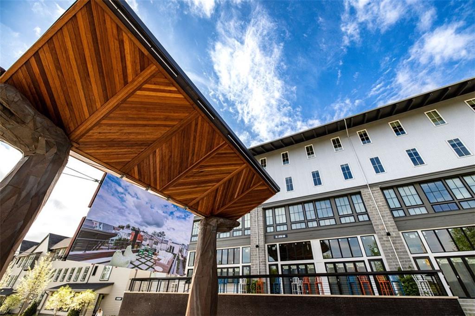
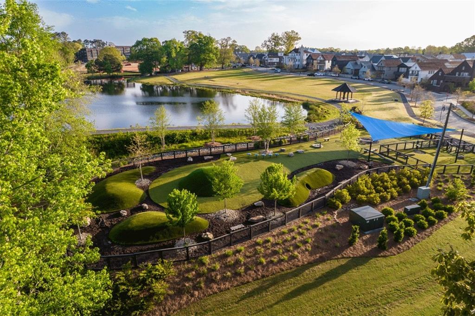
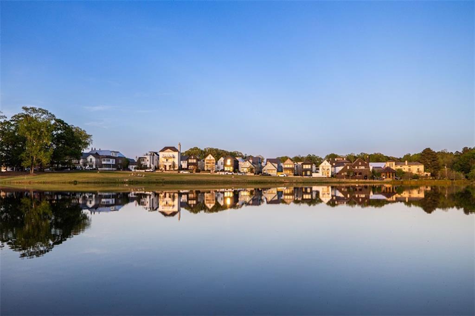
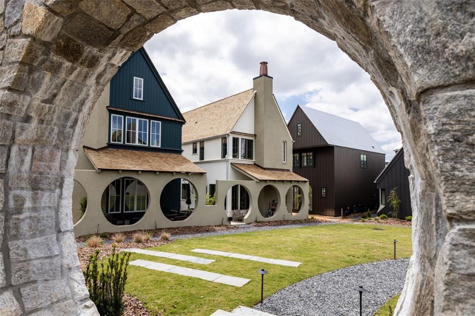
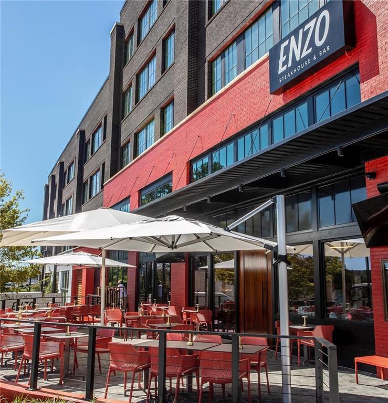
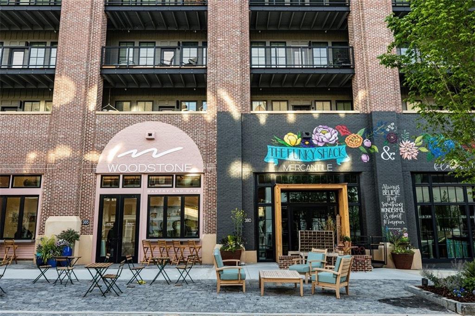
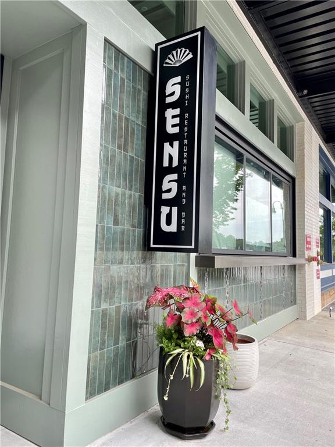
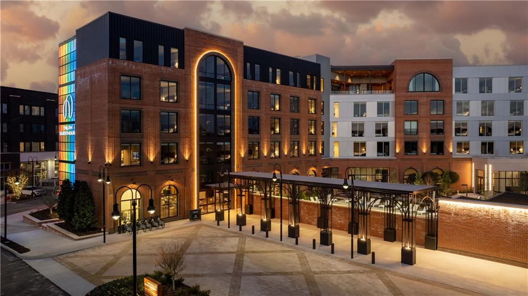
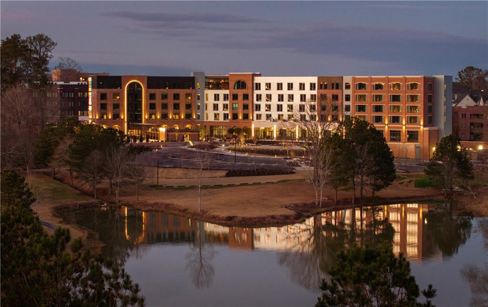

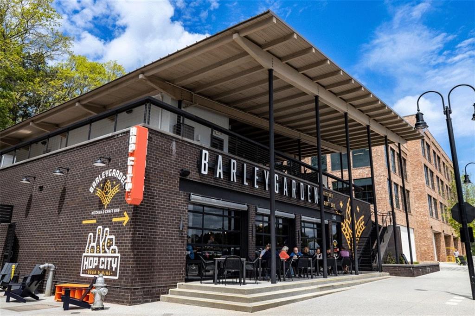
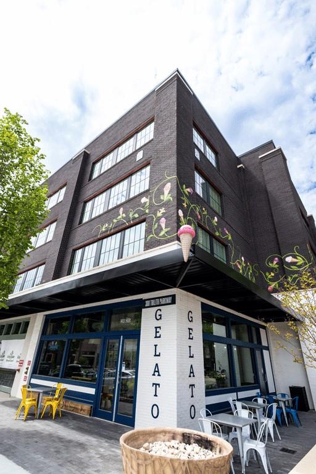
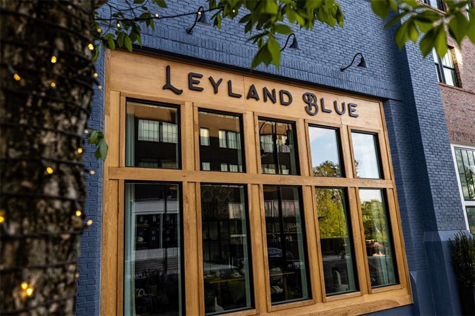
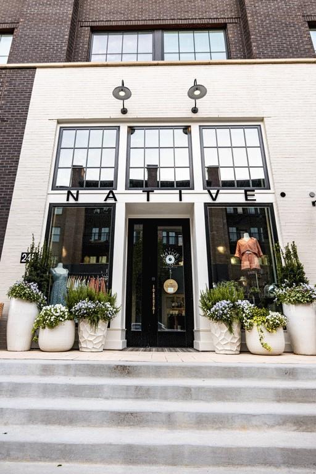
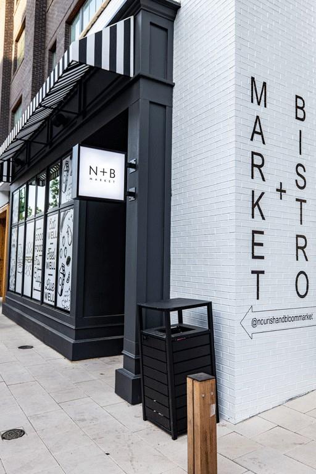
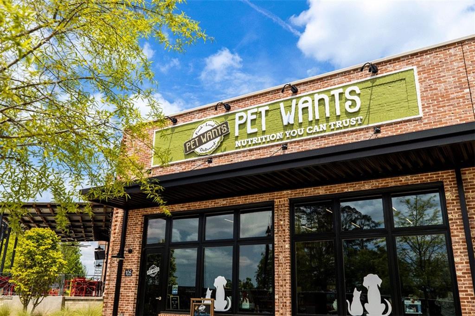
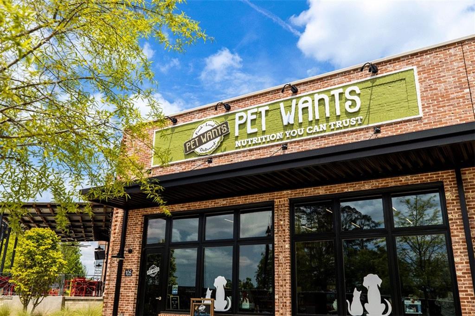
 MLS# 411504775
MLS# 411504775 