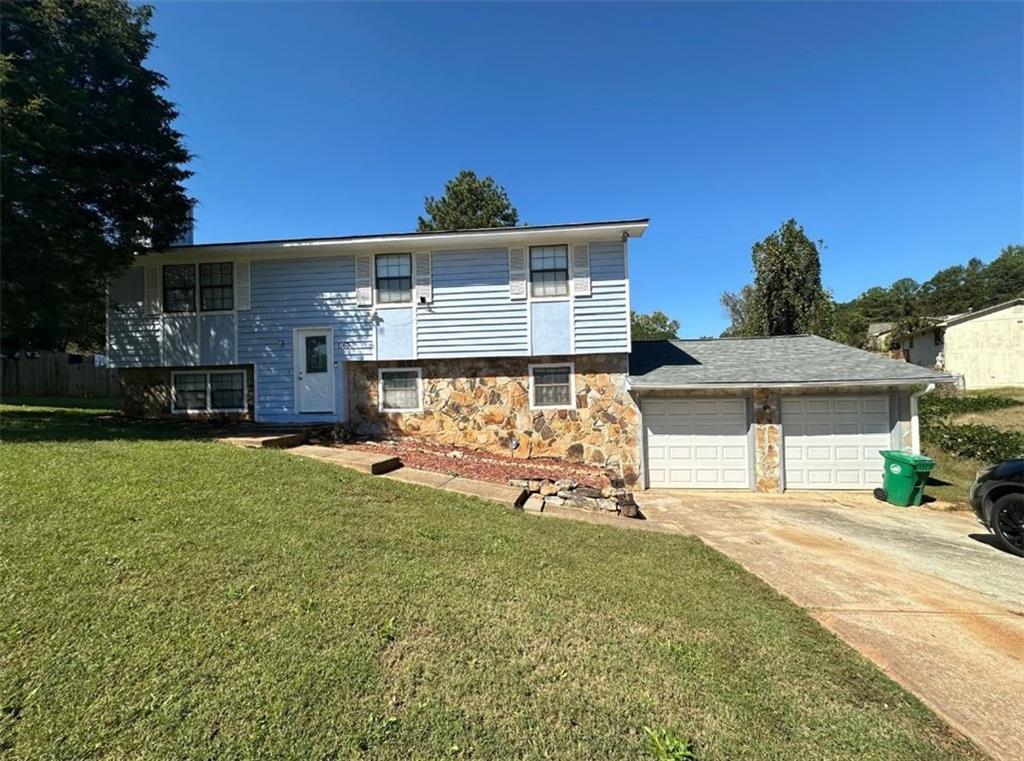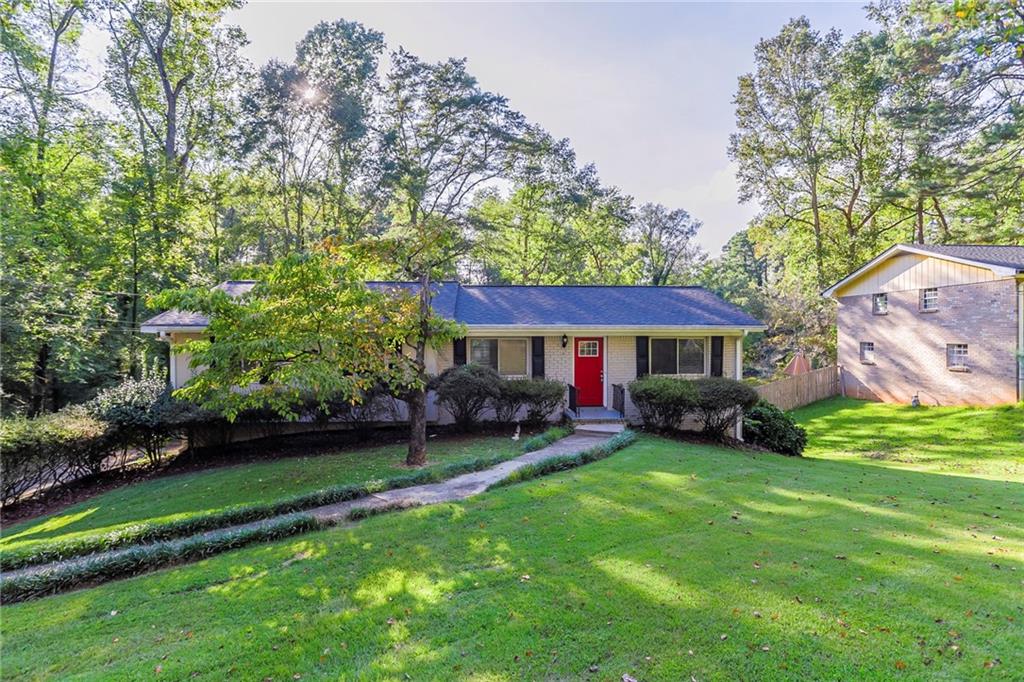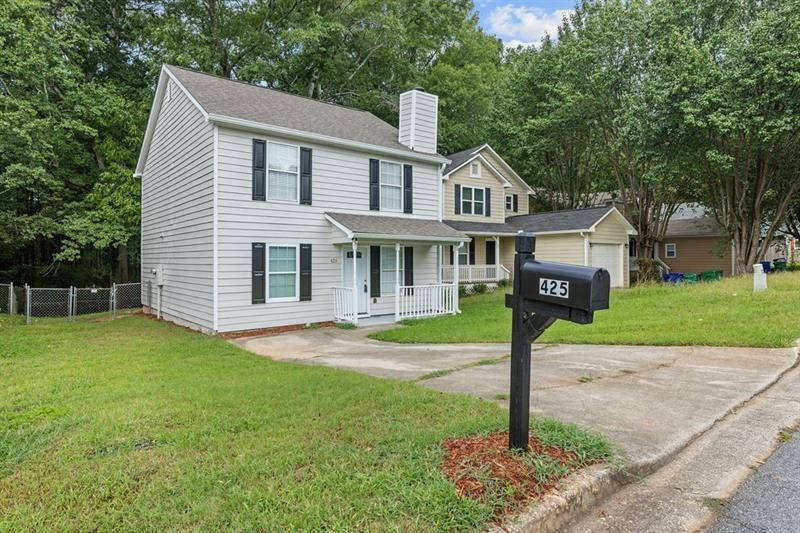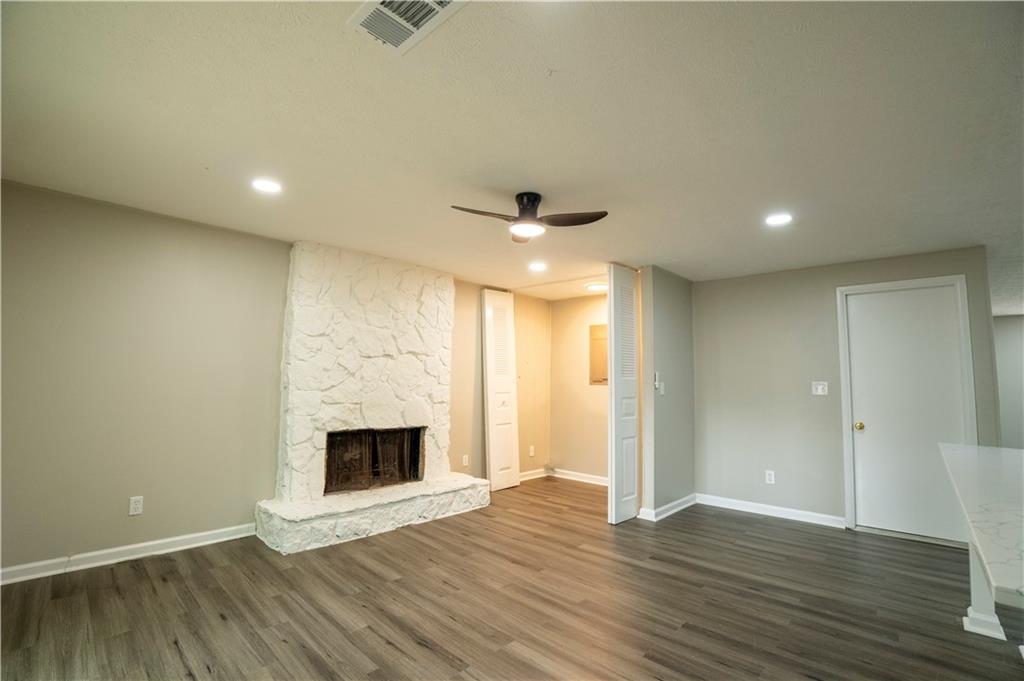Viewing Listing MLS# 406329062
Stone Mountain, GA 30088
- 4Beds
- 3Full Baths
- N/AHalf Baths
- N/A SqFt
- 1974Year Built
- 0.50Acres
- MLS# 406329062
- Residential
- Single Family Residence
- Active
- Approx Time on Market1 month, 11 days
- AreaN/A
- CountyDekalb - GA
- Subdivision Hidden Hills
Overview
Nestled on half an acre of lush greenery, this charming vintage home exudes warmth and character, inviting families to create lasting memories within its cozy embrace. As you step inside, the heart of the home unfolds. A welcoming kitchen where the rich aroma of home-cooked meals mingles with the soft sound of laughter, a place where family recipes are lovingly passed down. The kitchen flows seamlessly into the family room, where sunlight dances through large windows, illuminating a space perfect for cozy movie nights and heartfelt conversations. The adjoining dining room creates an atmosphere filled with love and connection. Just off the main floor, a spacious bedroom and a charming guest bath provide a tranquil retreat, ensuring comfort for both family members and visitors alike. Venture upstairs to discover the expansive master bedroom, inviting you to unwind and escape the hustle and bustle of daily life. Two additional rooms upstairs offer endless possibilities. Think art studios, playrooms, or quiet reading nooks. This is all complemented by ample closet space to keep everything organized and tidy. The quiet neighborhood envelops the home in a sense of peace. Outside, the large backyard is a blank canvas, brimming with potential to transform into an enchanting oasis. Imagine summer barbecues under a starlit sky, vibrant gardens bursting with color, or a cozy fire pit where stories and s'mores are shared on warm evenings. Every corner of this home invites you to envision your family's day-to-day life.
Association Fees / Info
Hoa: Yes
Hoa Fees Frequency: Annually
Hoa Fees: 200
Community Features: Other
Association Fee Includes: Maintenance Grounds
Bathroom Info
Main Bathroom Level: 1
Total Baths: 3.00
Fullbaths: 3
Room Bedroom Features: None
Bedroom Info
Beds: 4
Building Info
Habitable Residence: No
Business Info
Equipment: None
Exterior Features
Fence: Back Yard
Patio and Porch: None
Exterior Features: Private Yard
Road Surface Type: Asphalt
Pool Private: No
County: Dekalb - GA
Acres: 0.50
Pool Desc: None
Fees / Restrictions
Financial
Original Price: $290,000
Owner Financing: No
Garage / Parking
Parking Features: Attached, Driveway, Garage, Garage Faces Side
Green / Env Info
Green Energy Generation: None
Handicap
Accessibility Features: None
Interior Features
Security Ftr: Security Service
Fireplace Features: Living Room
Levels: Two
Appliances: Dishwasher, Electric Range
Laundry Features: Main Level
Interior Features: Bookcases
Flooring: Carpet
Spa Features: None
Lot Info
Lot Size Source: Other
Lot Features: Back Yard
Lot Size: 100 X 200
Misc
Property Attached: No
Home Warranty: No
Open House
Other
Other Structures: None
Property Info
Construction Materials: Wood Siding
Year Built: 1,974
Property Condition: Resale
Roof: Composition
Property Type: Residential Detached
Style: Traditional
Rental Info
Land Lease: No
Room Info
Kitchen Features: View to Family Room
Room Master Bathroom Features: Separate Tub/Shower
Room Dining Room Features: Separate Dining Room
Special Features
Green Features: None
Special Listing Conditions: None
Special Circumstances: Sold As/Is
Sqft Info
Building Area Total: 2344
Building Area Source: Owner
Tax Info
Tax Amount Annual: 2800
Tax Year: 2,023
Tax Parcel Letter: 16-030-02-012
Unit Info
Utilities / Hvac
Cool System: Central Air
Electric: Other
Heating: Central
Utilities: Cable Available, Electricity Available, Sewer Available, Water Available
Sewer: Public Sewer
Waterfront / Water
Water Body Name: None
Water Source: Public
Waterfront Features: None
Directions
Use GPSListing Provided courtesy of Keller Williams Realty Atlanta Partners
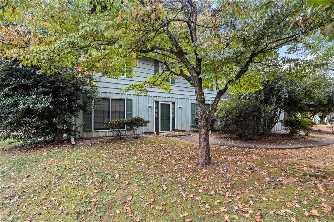
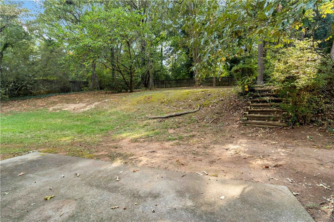
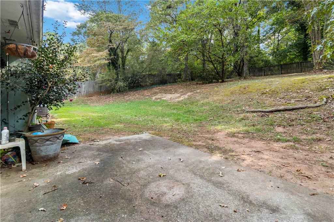
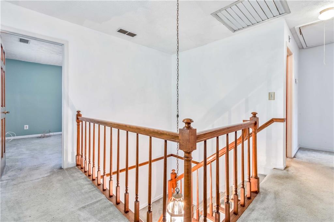
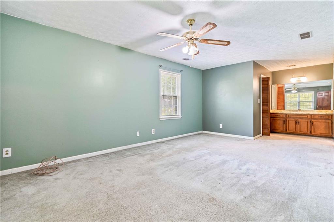
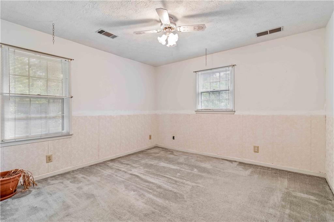
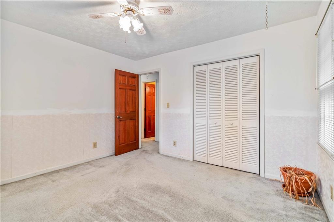
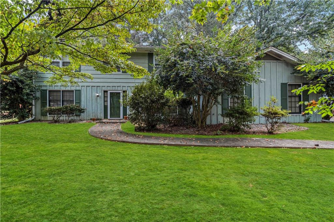
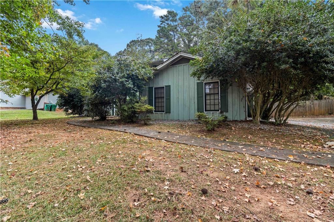
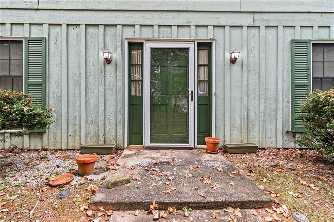
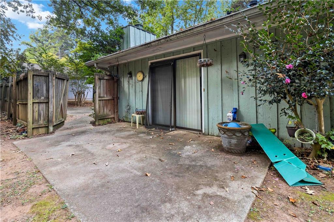
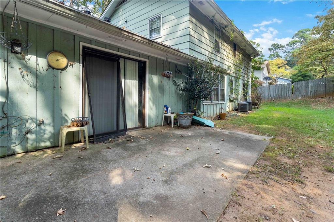
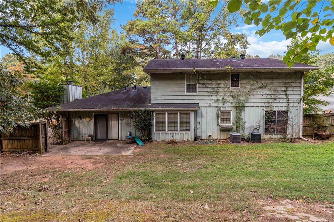
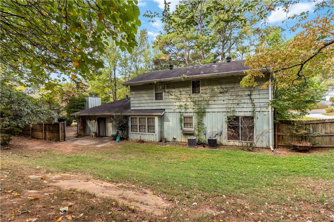
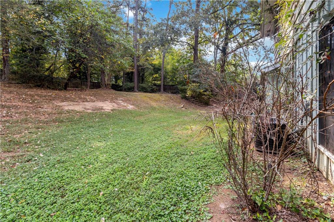
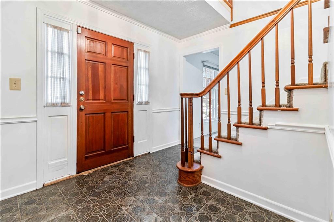

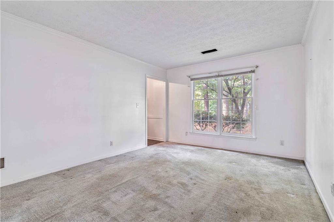
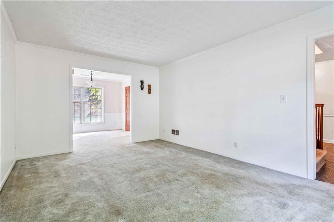
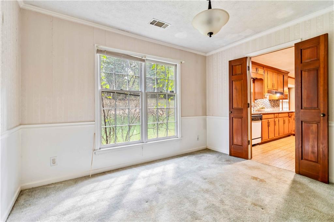
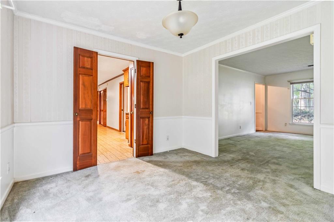
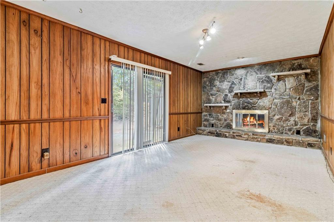
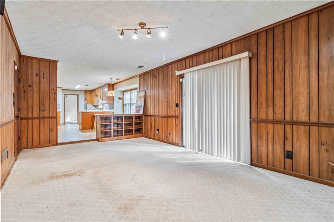
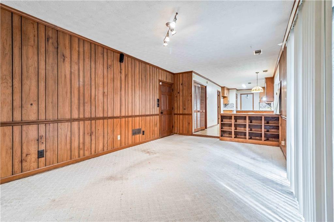
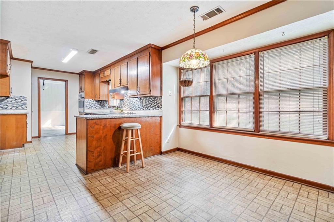
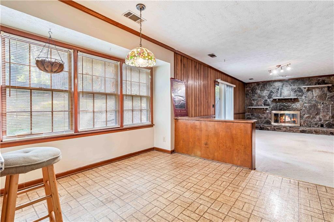
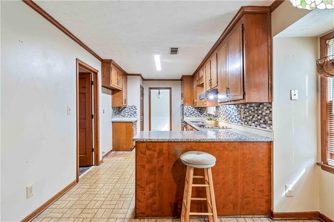
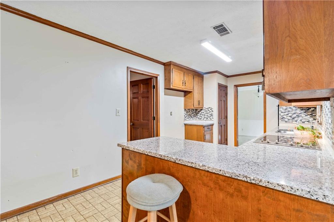
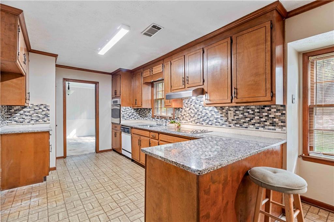
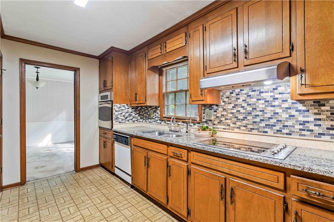
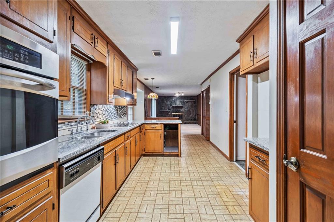
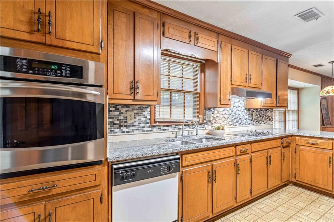
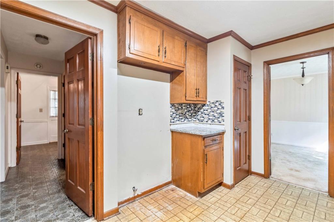
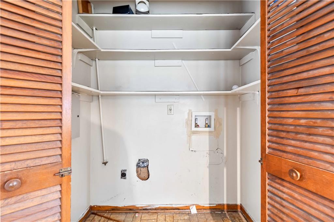
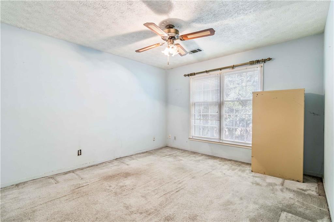
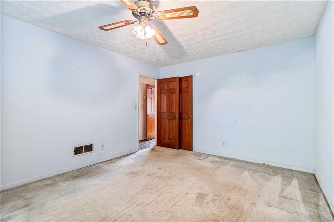
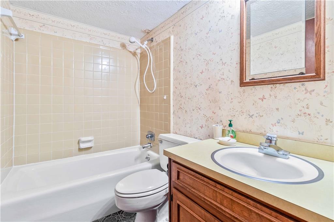
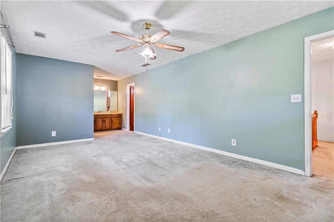
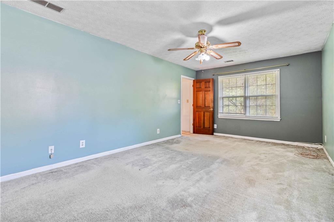
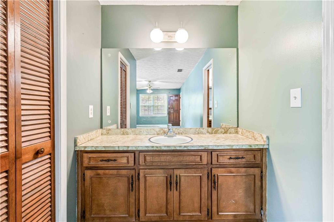
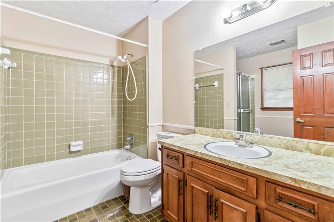
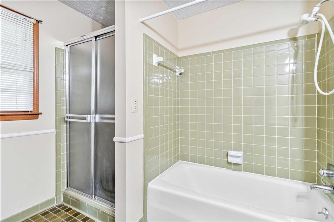
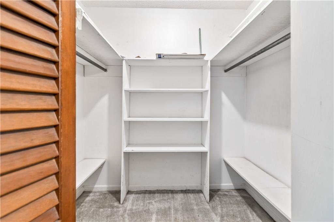
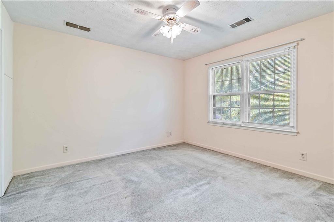
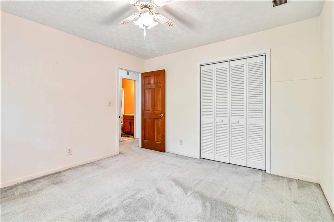
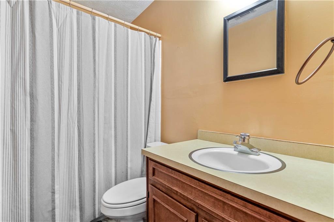
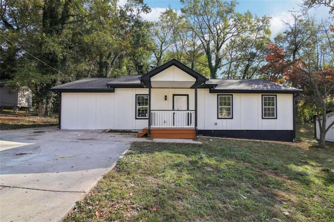
 MLS# 409358437
MLS# 409358437 