Viewing Listing MLS# 406315749
Canton, GA 30114
- 6Beds
- 5Full Baths
- 1Half Baths
- N/A SqFt
- 2005Year Built
- 0.42Acres
- MLS# 406315749
- Residential
- Single Family Residence
- Pending
- Approx Time on Market1 month, 19 days
- AreaN/A
- CountyCherokee - GA
- Subdivision Bridgemill
Overview
$10,000 IN SELLER PAID CONCESSIONS FOR ACCEPTED OFFER BY 10/15! BEAUTIFULLY UPDATED INSIDE AND OUT WITH ROOM FOR A POOL! The features of this exquisite home are many and we invite you to come see it for yourself! The main level features a gorgeous 2 story foyer filled with lots of natural light, a formal living room and an oversized dining room with high-end trim/molding throughout. A spacious great room with a gas fireplace, trim and coffered ceilings. The great room is open to a spectacular, oversized chef's kitchen equipped with an Advantium oven/microwave, double ovens with meat thermometer, stainless steel appliances, a walk-in pantry, granite counters, tile backsplash, an island, coffee station and a breakfast room/keeping room overlooking the private backyard. Also located on the main floor is a bedroom with a full bath and a powder room. The upstairs features a luxurious primary suite, 3 additional bedrooms, all with walk in closets, and a large fireside family/bonus room. The spacious primary bedroom has a sitting room and a spa like bathroom with a large soaking tub, double vanities, a tiled shower and his and hers custom walk-in closets. Sellers recently finished the basement which offers extra living space, with a kitchenette area, another full bedroom, a full bathroom, another family room, a game room, a workout/craft room and ample extra storage. The roof is 4 years old, hot water tank is 7 years old and a new HVAC was recently installed in 2022. The 3rd fireplace of the property is a custom wood-burning fireplace that has been added to the backyard and overlooks HOA protected property immediately beyond the lot line. The backyard would be perfect for a pool! Irrigation system is already in place and there is a large storage/work-shop attached to the 3 car garage. Bridgemill is an amenity rich community. Residence have the option of different levels of memberships that include the 2-acre Aquatic Center, world class golf course, pickle-ball courts, 25 lighted tennis courts, a 2000 sq. ft fitness center and numerous family activities and events throughout the year. Conveniently located to I-575, Northside Hospital Cherokee, and the thriving downtown Canton and Woodstock areas for all your shopping, dining, and entertainment needs. Be sure to click on the 3D Virtual Tour of this home to ""virtually"" walk through this gorgeous home!
Association Fees / Info
Hoa: Yes
Hoa Fees Frequency: Annually
Hoa Fees: 185
Community Features: Clubhouse, Golf, Homeowners Assoc, Playground, Pool, Sidewalks, Street Lights, Tennis Court(s)
Association Fee Includes: Reserve Fund
Bathroom Info
Main Bathroom Level: 1
Halfbaths: 1
Total Baths: 6.00
Fullbaths: 5
Room Bedroom Features: Oversized Master, Sitting Room
Bedroom Info
Beds: 6
Building Info
Habitable Residence: No
Business Info
Equipment: Irrigation Equipment
Exterior Features
Fence: Fenced
Patio and Porch: Covered, Deck, Front Porch, Patio
Exterior Features: Rain Gutters
Road Surface Type: Paved
Pool Private: No
County: Cherokee - GA
Acres: 0.42
Pool Desc: None
Fees / Restrictions
Financial
Original Price: $857,500
Owner Financing: No
Garage / Parking
Parking Features: Attached, Garage, Garage Faces Side, Kitchen Level, Level Driveway, Parking Pad, Storage
Green / Env Info
Green Energy Generation: None
Handicap
Accessibility Features: None
Interior Features
Security Ftr: Smoke Detector(s)
Fireplace Features: Family Room, Gas Log, Gas Starter, Great Room, Outside
Levels: Two
Appliances: Dishwasher, Disposal, Double Oven, Gas Cooktop, Gas Water Heater, Microwave
Laundry Features: Laundry Room, Sink, Upper Level
Interior Features: Coffered Ceiling(s), Crown Molding, Disappearing Attic Stairs, Double Vanity, Entrance Foyer 2 Story, High Ceilings 9 ft Upper, High Ceilings 10 ft Main, High Speed Internet, His and Hers Closets, Tray Ceiling(s), Walk-In Closet(s)
Flooring: Carpet, Ceramic Tile, Hardwood
Spa Features: None
Lot Info
Lot Size Source: Public Records
Lot Features: Back Yard, Front Yard, Landscaped
Lot Size: x
Misc
Property Attached: No
Home Warranty: No
Open House
Other
Other Structures: None
Property Info
Construction Materials: Brick 3 Sides
Year Built: 2,005
Property Condition: Resale
Roof: Composition
Property Type: Residential Detached
Style: Traditional
Rental Info
Land Lease: No
Room Info
Kitchen Features: Breakfast Room, Cabinets White, Eat-in Kitchen, Kitchen Island, Pantry Walk-In, Second Kitchen, Stone Counters, View to Family Room
Room Master Bathroom Features: Double Vanity,Separate His/Hers,Separate Tub/Showe
Room Dining Room Features: Open Concept,Separate Dining Room
Special Features
Green Features: None
Special Listing Conditions: None
Special Circumstances: None
Sqft Info
Building Area Total: 3859
Building Area Source: Public Records
Tax Info
Tax Amount Annual: 7287
Tax Year: 2,023
Tax Parcel Letter: 14N06B-00000-083-000
Unit Info
Utilities / Hvac
Cool System: Ceiling Fan(s), Central Air, Zoned
Electric: 110 Volts
Heating: Central, Forced Air, Natural Gas, Zoned
Utilities: Underground Utilities
Sewer: Public Sewer
Waterfront / Water
Water Body Name: None
Water Source: Public
Waterfront Features: None
Directions
From I-575, take exit 11. Head Northwest on Sixes Rd. Right on Bells Ferry Rd. Left into Bridgemill on Midge Mill Ave. Right on WoodbridgeLn. Left on Gold Bridge Xing. Left on Gold Mill Ridge. Right on Mill Run Trail. Right on Millwood Dr. Home on Right.Listing Provided courtesy of Atlanta Communities
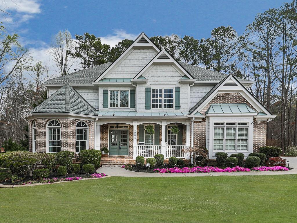
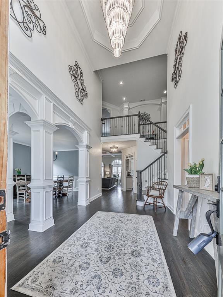
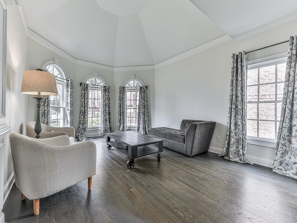
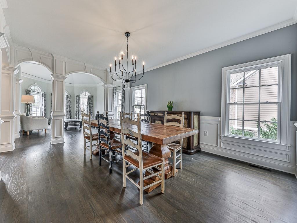
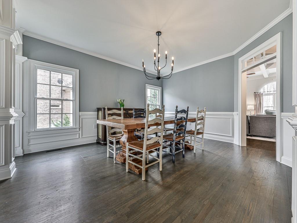
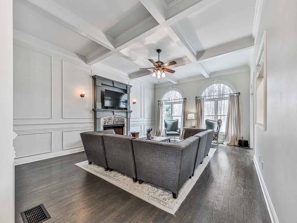
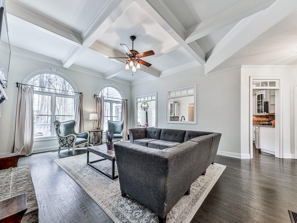
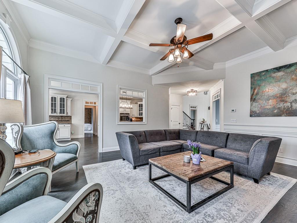
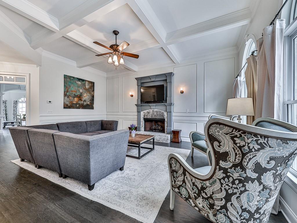
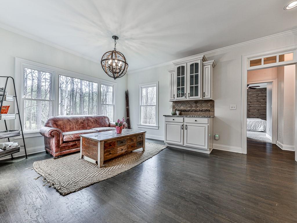
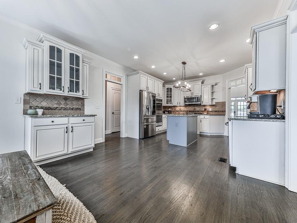
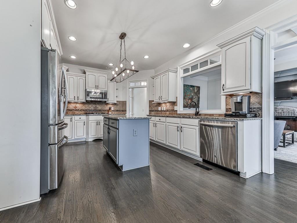
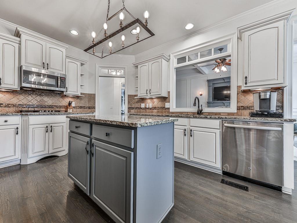
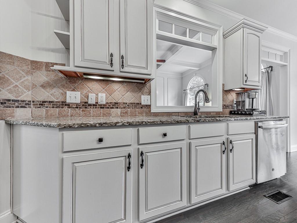
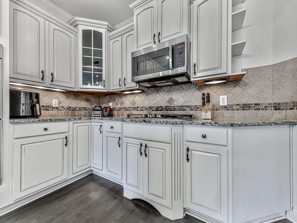
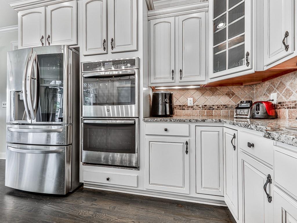
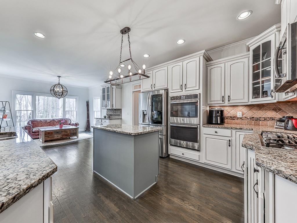
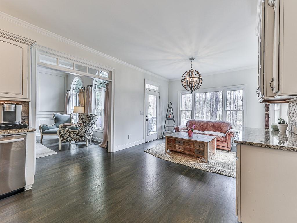
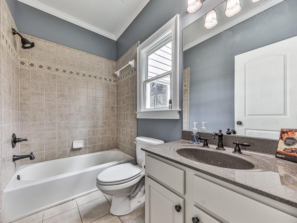
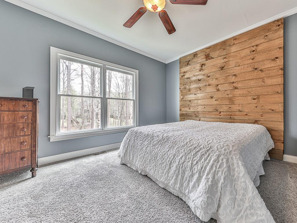
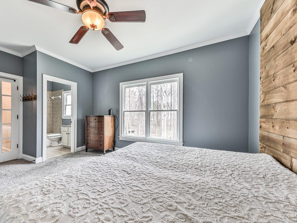
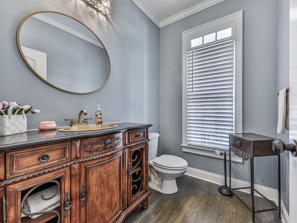
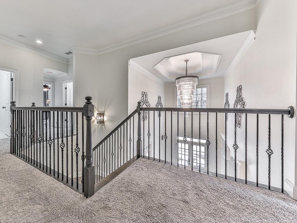
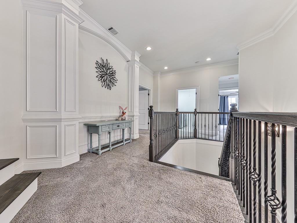
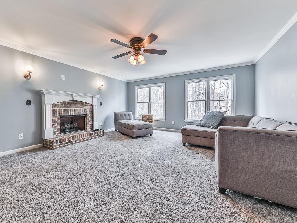
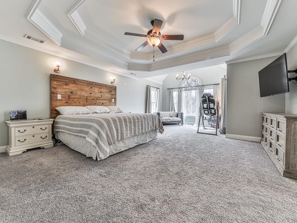
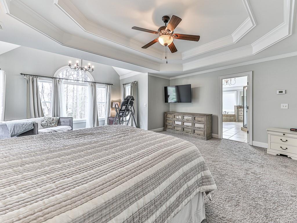
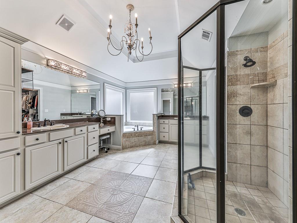
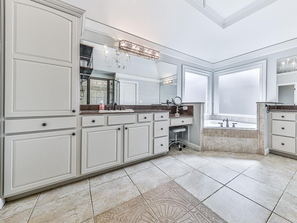
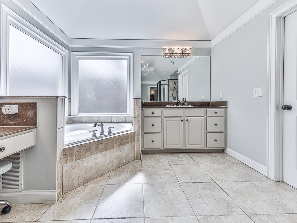
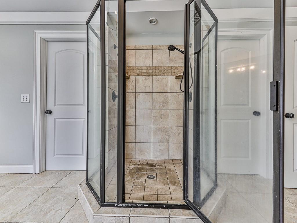
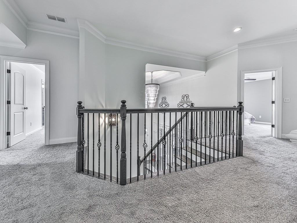
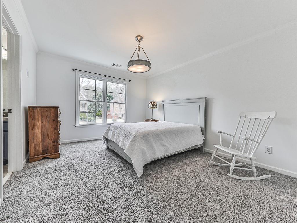
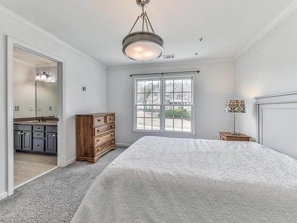
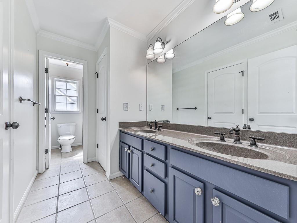
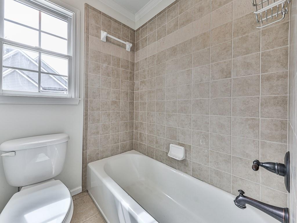
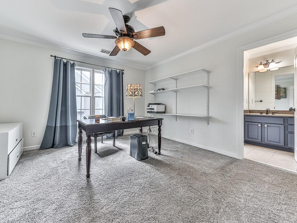
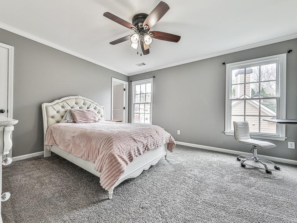
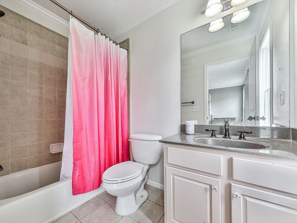
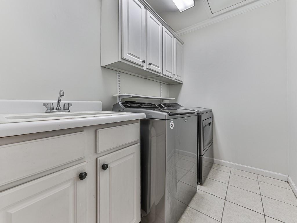
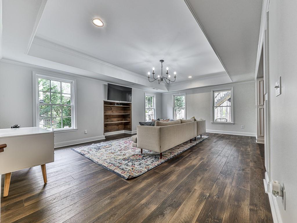
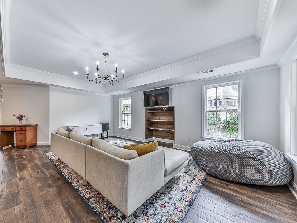
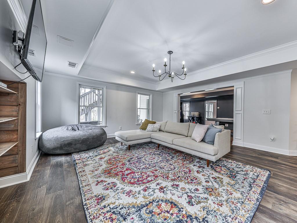
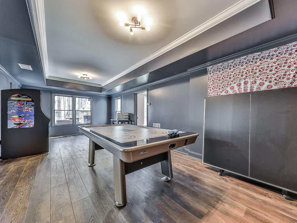
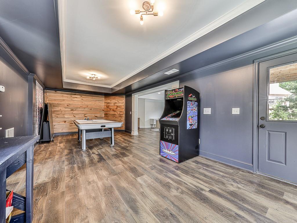
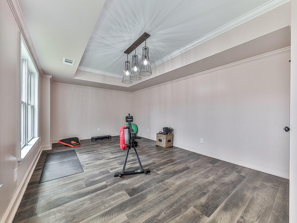
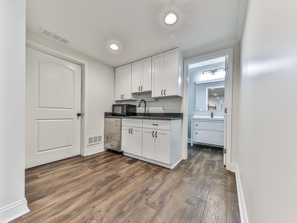
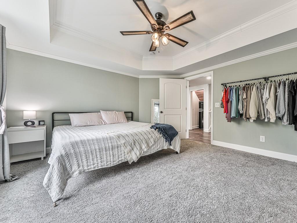
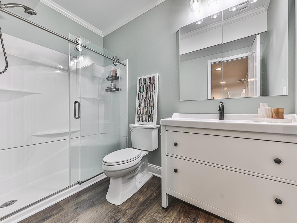
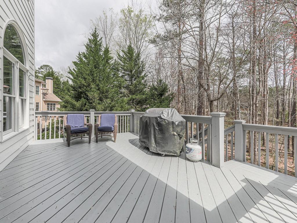
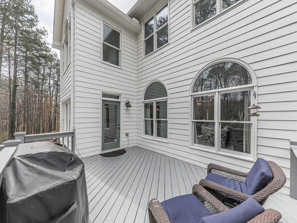
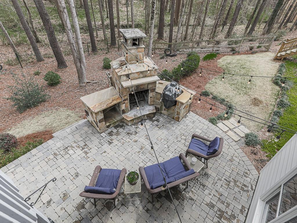
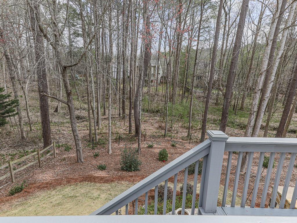
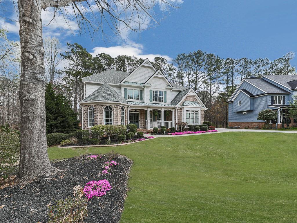
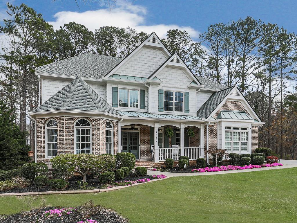
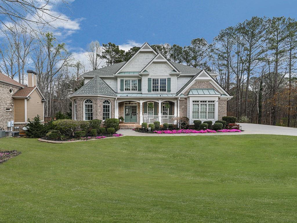
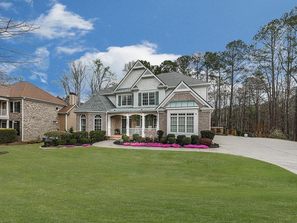
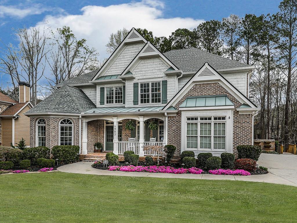
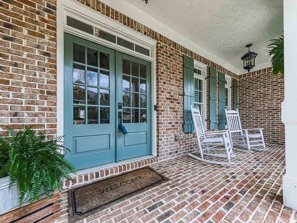
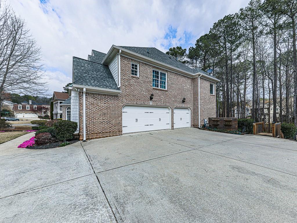
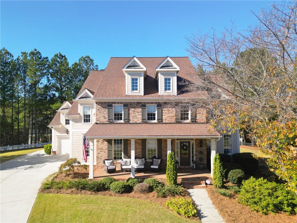
 MLS# 409170776
MLS# 409170776