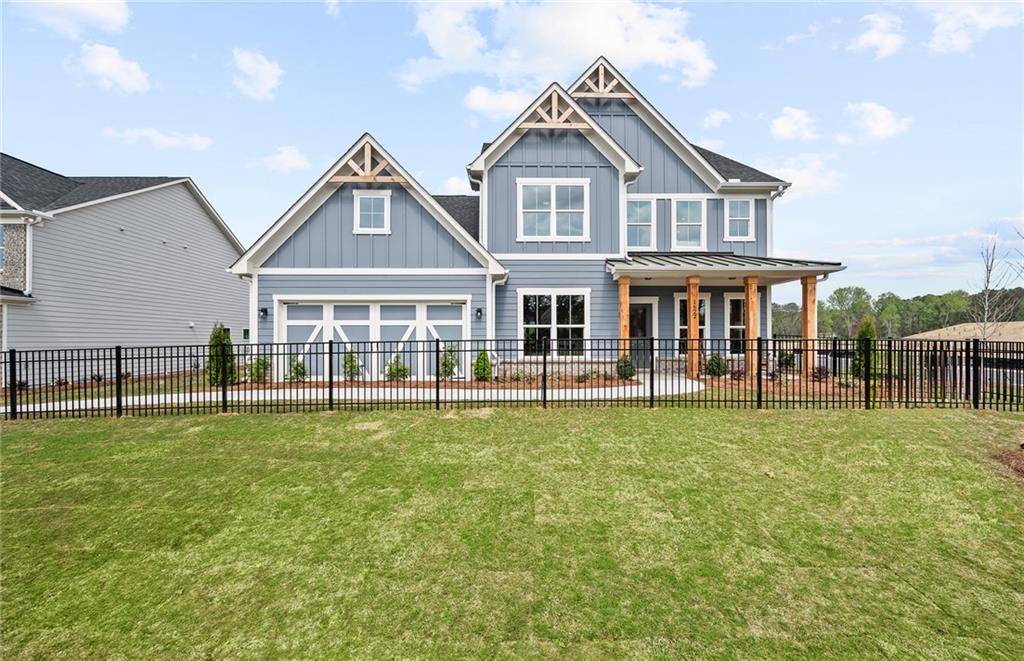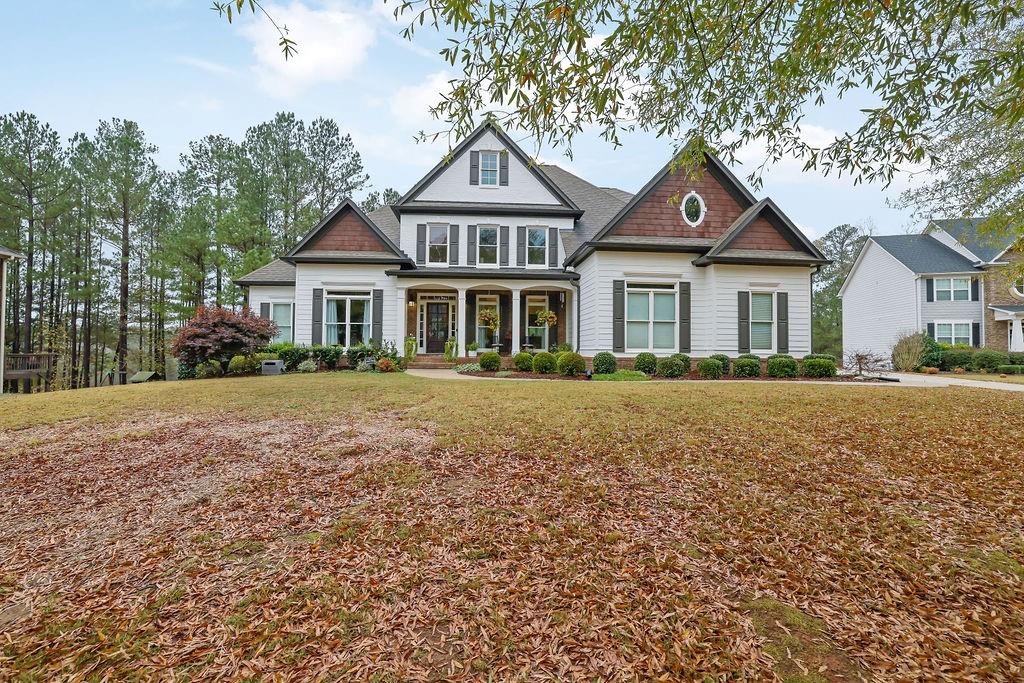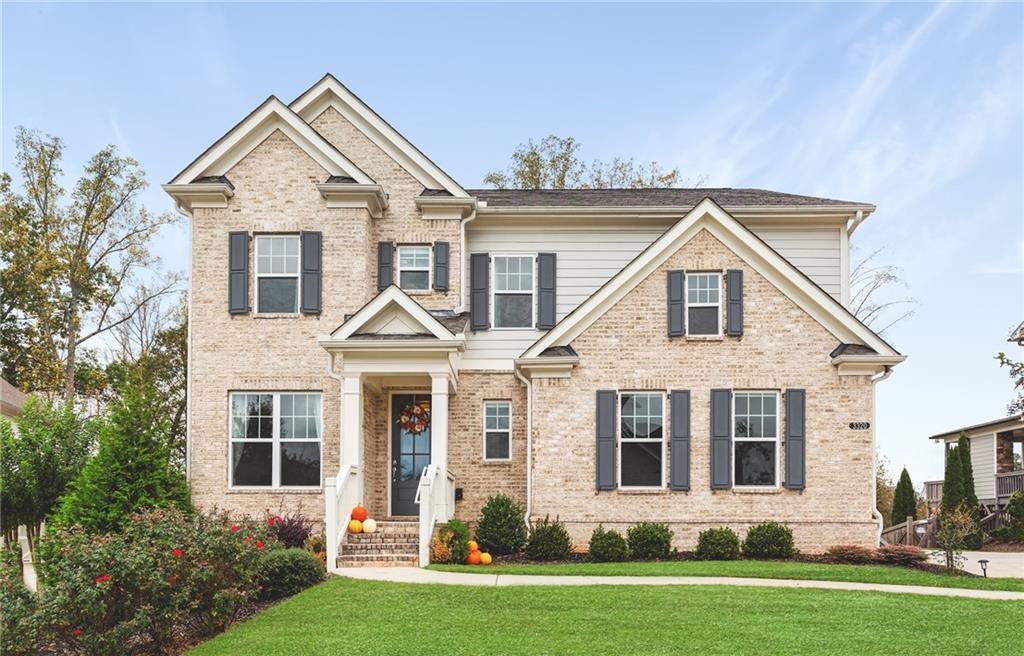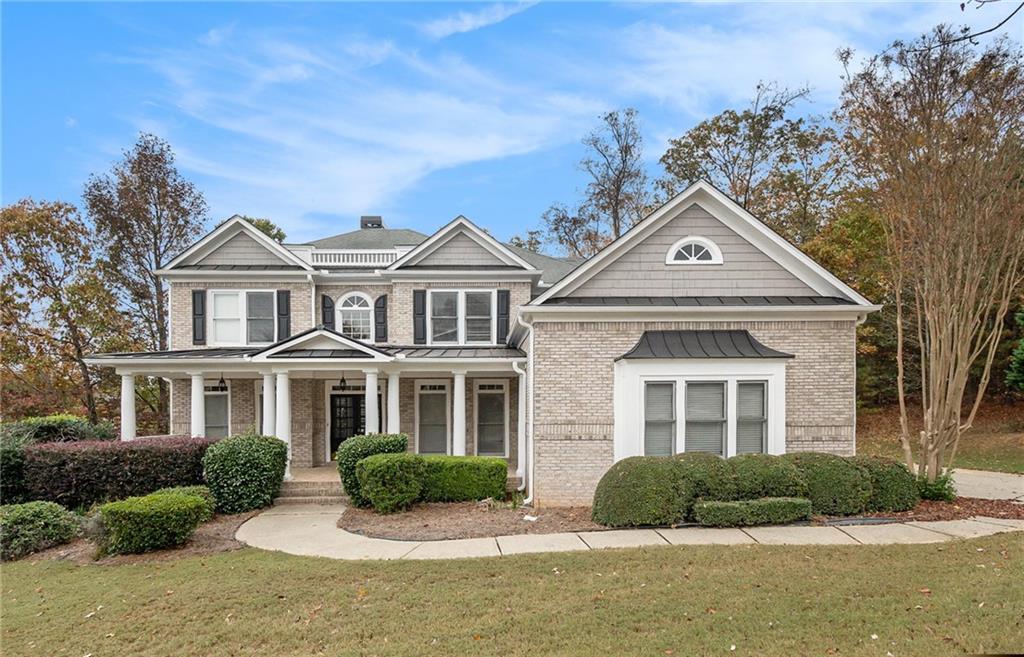Viewing Listing MLS# 406309997
Cumming, GA 30041
- 4Beds
- 2Full Baths
- 1Half Baths
- N/A SqFt
- 2002Year Built
- 0.30Acres
- MLS# 406309997
- Residential
- Single Family Residence
- Active
- Approx Time on Market1 month, 17 days
- AreaN/A
- CountyForsyth - GA
- Subdivision Longlake
Overview
MOVE-IN READY!!! FABULOUS PRIVATE BACKYARD WITH SUNSET VIEWS! Equipped with sprinkler systems and automatic outdoor lighting. Hardwood floors throughout the first level and upstairs hallway. Brand new carpet and interior paint. Open kitchen features a center island, granite countertops, and a spacious pantry, overlooking a large Great Room with a fireplace surrounded by ample windows overlooking the backyard. The main level also features a private office with French doors, a two-story foyer, formal Living Room, and a separate formal Dining Room. Upstairs, the spacious Master Suite boasts a tray ceiling, ceiling fan, tile bath with double vanity, soaking tub, separate shower, and a double walk-in closet. Three additional secondary bedrooms, a full bath with double vanity, and a conveniently located large laundry room with cabinets, sink, and folding table complete the upper level.Exceptional community amenities include a clubhouse overlooking a 45-acre stocked lake, six lighted tennis courts plus two pickleball courts, a junior Olympic pool, small wading pool, playground, basketball court, and walking path. Many social community activities for all ages, organized tennis, pickleball, swim team, fishing tournaments, and special holiday events.Conveniently located within 1 mile of South Forsyth schools covering all three levels, easy access to medical facilities, shopping options, library, restaurants, parks, and within 5-10 minutes access to Highway 400..
Association Fees / Info
Hoa Fees: 1390
Hoa: 1
Community Features: Clubhouse, Near Schools, Tennis Court(s), Swim Team, Pickleball, Lake, Fishing, Playground, Pool, Sidewalks, Street Lights, Powered Boats Allowed
Hoa Fees Frequency: Annually
Bathroom Info
Halfbaths: 1
Total Baths: 3.00
Fullbaths: 2
Room Bedroom Features: Oversized Master
Bedroom Info
Beds: 4
Building Info
Habitable Residence: No
Business Info
Equipment: Irrigation Equipment
Exterior Features
Fence: None
Patio and Porch: Patio
Exterior Features: Lighting, Rain Gutters, Private Yard
Road Surface Type: Asphalt
Pool Private: No
County: Forsyth - GA
Acres: 0.30
Pool Desc: None
Fees / Restrictions
Financial
Original Price: $749,500
Owner Financing: No
Garage / Parking
Parking Features: Attached, Garage Door Opener, Garage Faces Front, Driveway, Kitchen Level, Storage, Garage
Green / Env Info
Green Energy Generation: None
Handicap
Accessibility Features: None
Interior Features
Security Ftr: Smoke Detector(s), Carbon Monoxide Detector(s)
Fireplace Features: Gas Starter, Great Room
Levels: Two
Appliances: Double Oven, Disposal, Dishwasher, Refrigerator, Gas Water Heater, Microwave, Self Cleaning Oven, Range Hood, Gas Cooktop
Laundry Features: Laundry Room, Gas Dryer Hookup, Sink, Electric Dryer Hookup
Interior Features: High Ceilings 10 ft Main, Entrance Foyer 2 Story, Crown Molding, Double Vanity, High Ceilings 9 ft Upper, Disappearing Attic Stairs, Recessed Lighting, Track Lighting, Tray Ceiling(s)
Flooring: Hardwood, Carpet, Ceramic Tile, Stone
Spa Features: None
Lot Info
Lot Size Source: Public Records
Lot Features: Back Yard, Level, Private, Wooded, Sprinklers In Front, Sprinklers In Rear
Lot Size: 13068
Misc
Property Attached: No
Home Warranty: No
Open House
Other
Other Structures: None
Property Info
Construction Materials: Brick Front, Cement Siding
Year Built: 2,002
Property Condition: Resale
Roof: Shingle
Property Type: Residential Detached
Style: Traditional
Rental Info
Land Lease: No
Room Info
Kitchen Features: Stone Counters, Wine Rack, View to Family Room, Kitchen Island, Pantry Walk-In, Breakfast Room
Room Master Bathroom Features: Double Vanity,Separate Tub/Shower,Soaking Tub
Room Dining Room Features: Separate Dining Room,Open Concept
Special Features
Green Features: Insulation, Thermostat, Lighting
Special Listing Conditions: None
Special Circumstances: None
Sqft Info
Building Area Total: 2811
Building Area Source: Public Records
Tax Info
Tax Amount Annual: 3867
Tax Year: 2,023
Tax Parcel Letter: 135-000-427
Unit Info
Utilities / Hvac
Cool System: Central Air, Electric, Ceiling Fan(s)
Electric: 110 Volts, 220 Volts in Laundry
Heating: Natural Gas, Central, Separate Meters, Forced Air
Utilities: Cable Available, Electricity Available, Natural Gas Available, Phone Available, Sewer Available, Underground Utilities, Water Available
Sewer: Public Sewer
Waterfront / Water
Water Body Name: None
Water Source: Public
Waterfront Features: None
Directions
Take 400 North to Exit 13 to Hwy 141. Right off exit, approximately 2.5 miles, turn left onto Bellehampton Dr. and Longlake Subdivision. Turn right onto Haddenham Dr., then turn left onto Laleiah Dr., then right onto Mountclaire Dr and then onto Aurelia Dr. Home is up on to your left. GPS works well, too.Listing Provided courtesy of Homesmart
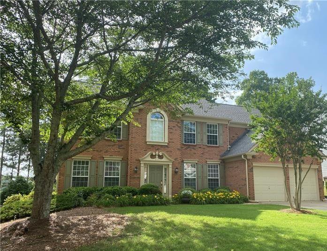
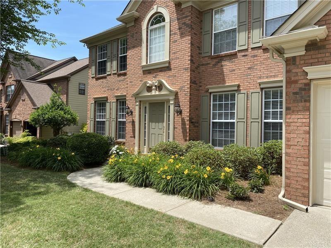
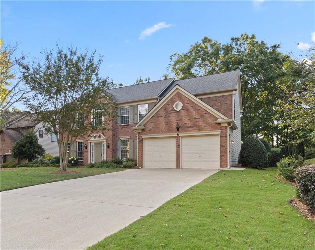
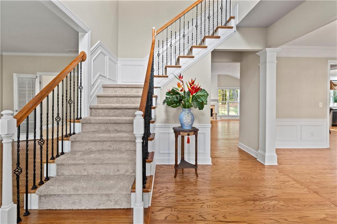
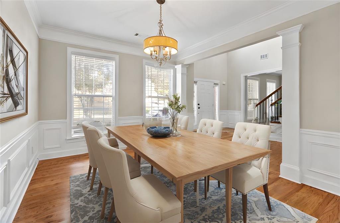
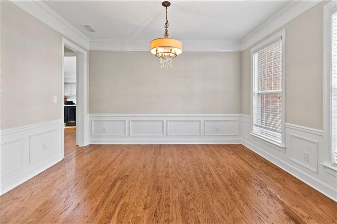
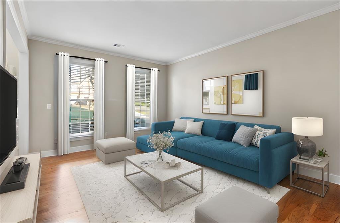
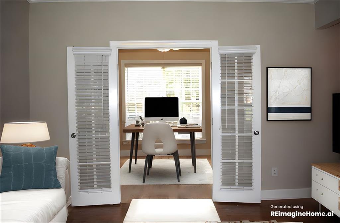
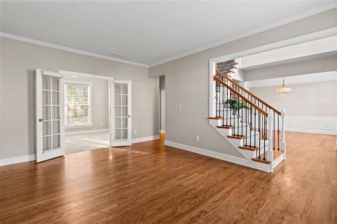
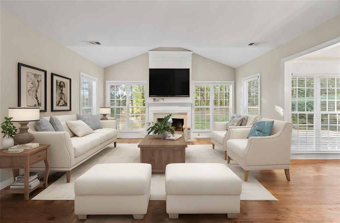
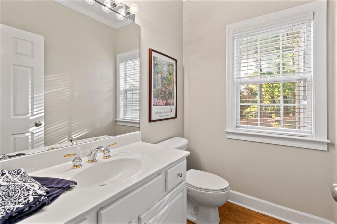
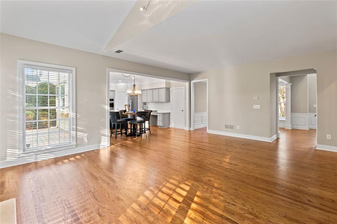
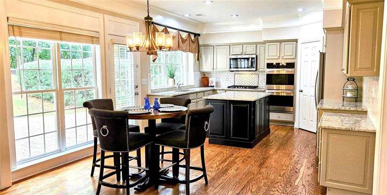
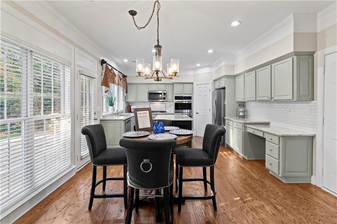
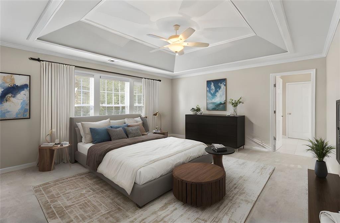
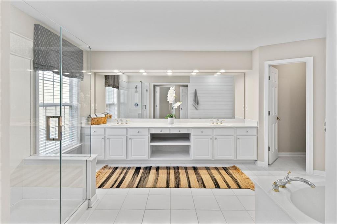
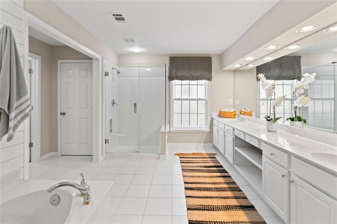
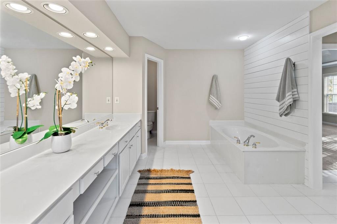
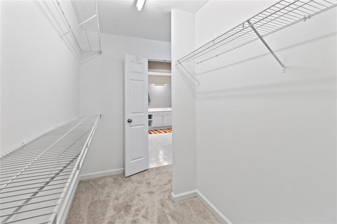
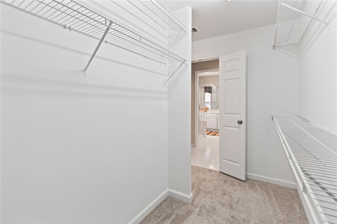
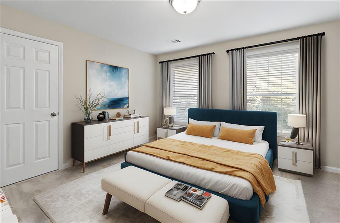
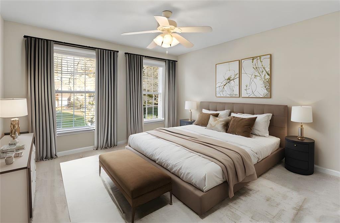
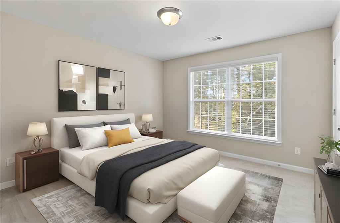
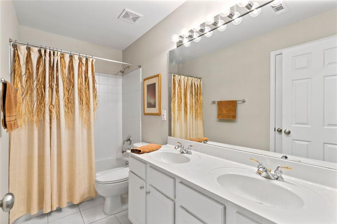
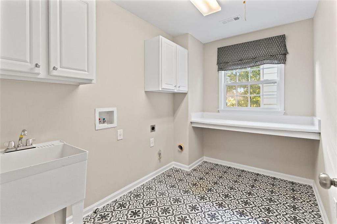
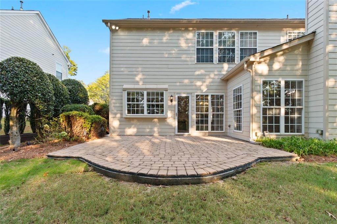
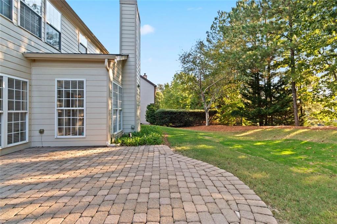
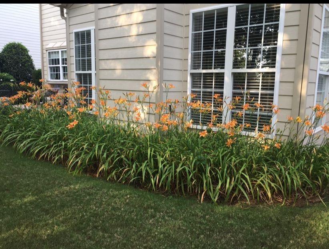
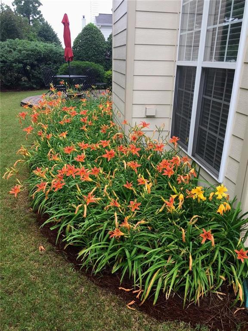
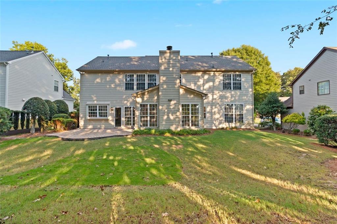
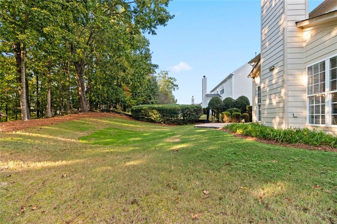
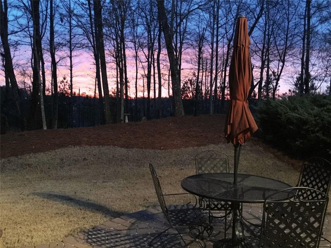
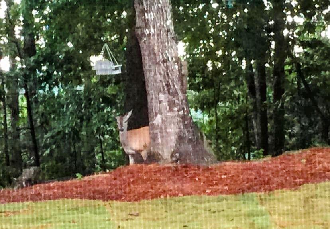
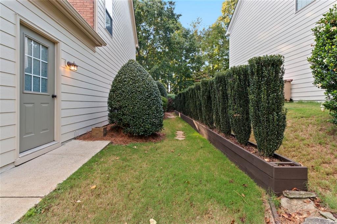
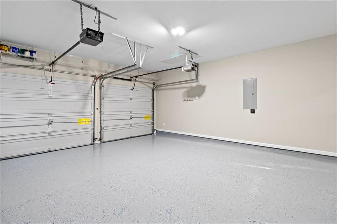
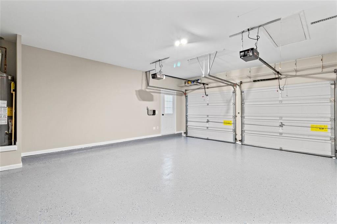
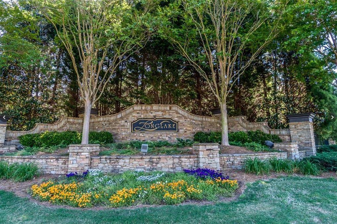
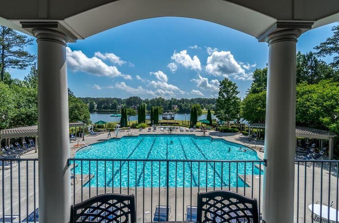
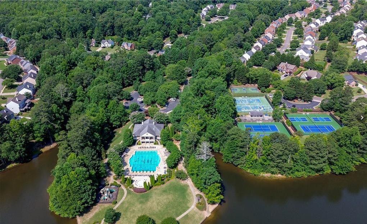
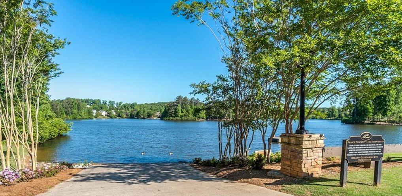
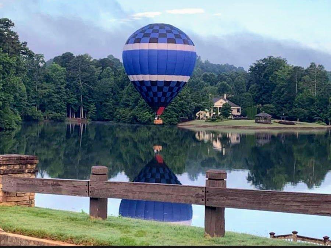
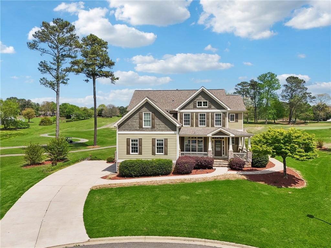
 MLS# 7367479
MLS# 7367479 