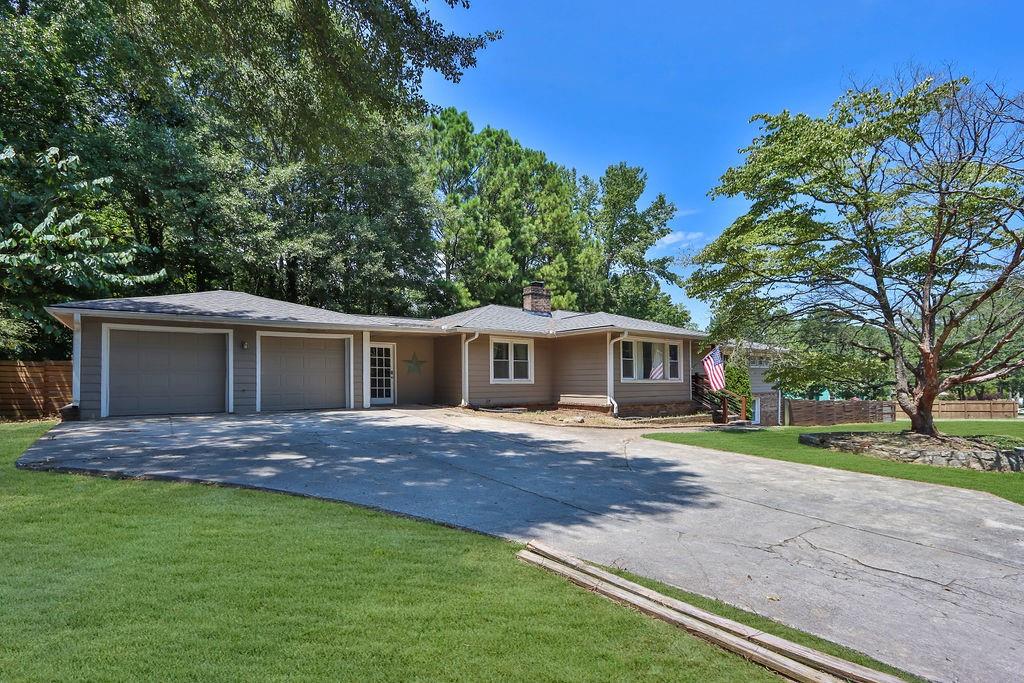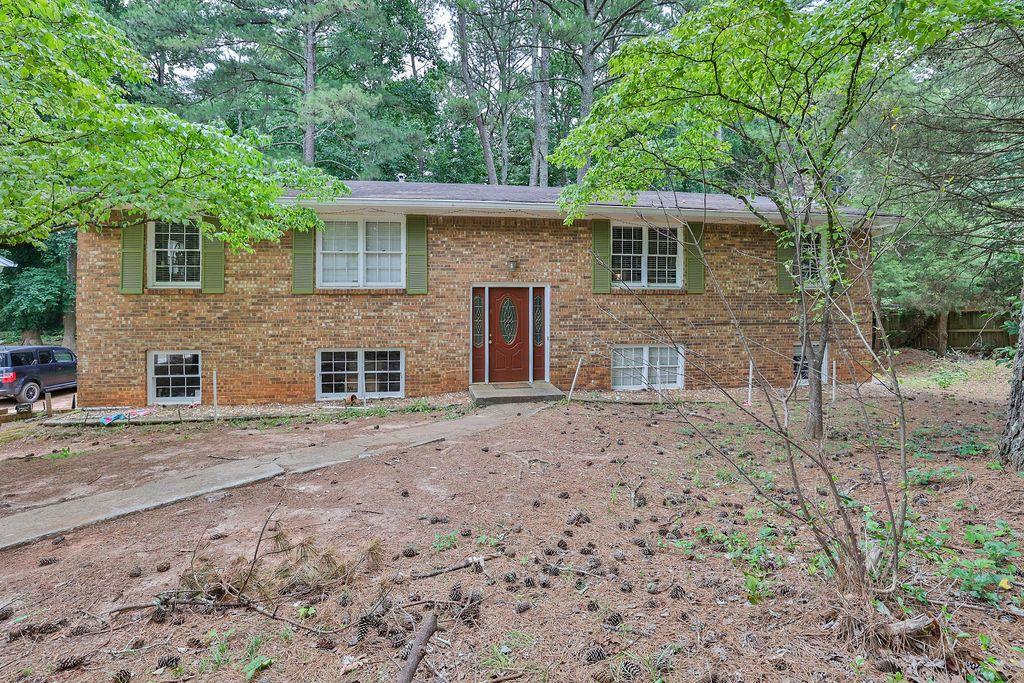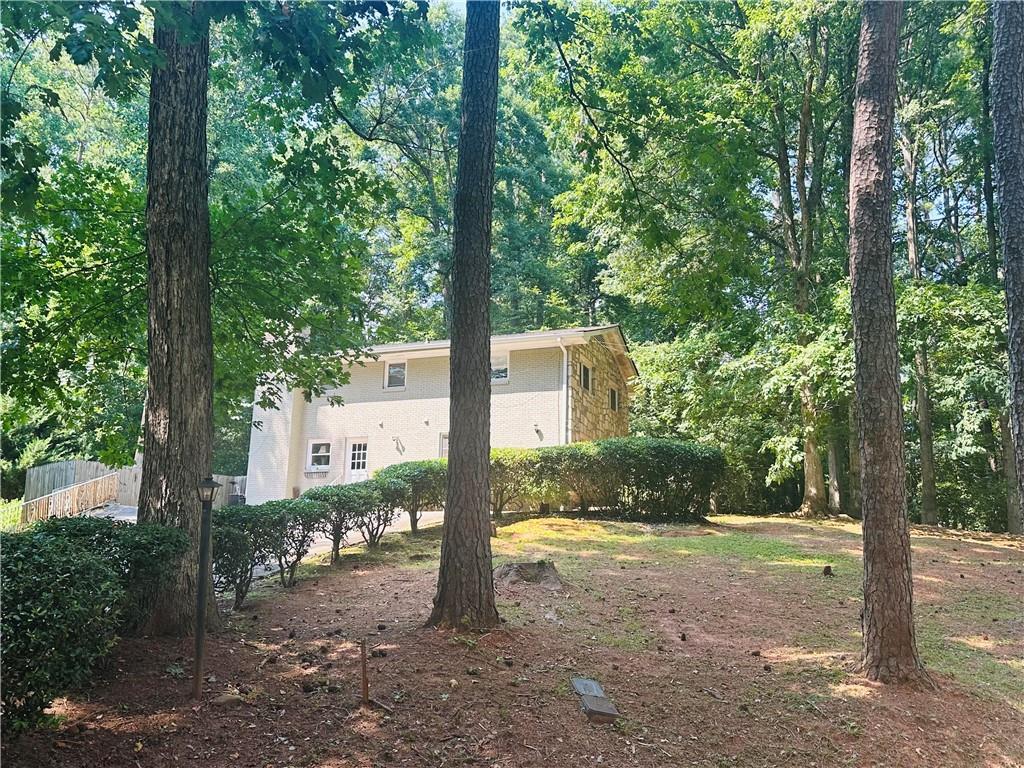Viewing Listing MLS# 406303526
Lilburn, GA 30047
- 5Beds
- 3Full Baths
- N/AHalf Baths
- N/A SqFt
- 1968Year Built
- 0.44Acres
- MLS# 406303526
- Residential
- Single Family Residence
- Active
- Approx Time on Market1 month, 21 days
- AreaN/A
- CountyGwinnett - GA
- Subdivision Carter Woods
Overview
This charming ranch-style home features four-sided red brick construction, offering a classic and timeless appearance. A welcoming front porch invites you to sit and enjoy the beautifully maintained front yard, while the backyard provides a peaceful retreat with ample space to relax and entertain. The property sits on a spacious 0.44-acre lot.Inside, you'll find 5 bedrooms and 3 full bathrooms, with hardwood floors throughout the entire house, adding warmth and elegance. For storage, the property offers two options: a designated space in the basement and a large 12x16 ft shed in the backyard.Conveniently located near shops, restaurants, and public bus services, this home offers easy access to everything you need. Best of all, there are no rental restrictions and no Homeowners Association (HOA) fees, giving you full flexibility and freedom to make this property your own.This home has recently undergone updates, including refinished hardwood floors and fresh paint throughout, giving the interior a modern and refreshed feel. Additionally, the bathrooms have been updated with new fixtures and finishes, enhancing both style and functionality. The backyard shed was also recently installed, providing extra storage space or potential for a workshop. These renovations, along with the well-maintained landscaping, make this home move-in ready and perfect for buyers looking for a blend of classic charm and modern convenience.
Association Fees / Info
Hoa: No
Community Features: None
Bathroom Info
Main Bathroom Level: 2
Total Baths: 3.00
Fullbaths: 3
Room Bedroom Features: Master on Main, Oversized Master
Bedroom Info
Beds: 5
Building Info
Habitable Residence: No
Business Info
Equipment: None
Exterior Features
Fence: Chain Link
Patio and Porch: Front Porch
Exterior Features: Private Yard
Road Surface Type: Paved
Pool Private: No
County: Gwinnett - GA
Acres: 0.44
Pool Desc: None
Fees / Restrictions
Financial
Original Price: $405,000
Owner Financing: No
Garage / Parking
Parking Features: Carport
Green / Env Info
Green Energy Generation: None
Handicap
Accessibility Features: None
Interior Features
Security Ftr: Smoke Detector(s)
Fireplace Features: Living Room
Levels: One
Appliances: Dishwasher, Gas Range, Microwave, Refrigerator
Laundry Features: None
Interior Features: Double Vanity, Other
Flooring: Hardwood
Spa Features: None
Lot Info
Lot Size Source: Public Records
Lot Features: Level
Lot Size: x 100
Misc
Property Attached: No
Home Warranty: No
Open House
Other
Other Structures: Shed(s),Storage
Property Info
Construction Materials: Brick 4 Sides
Year Built: 1,968
Property Condition: Resale
Roof: Shingle
Property Type: Residential Detached
Style: Ranch
Rental Info
Land Lease: No
Room Info
Kitchen Features: Breakfast Room, Cabinets Stain
Room Master Bathroom Features: Double Vanity
Room Dining Room Features: Other
Special Features
Green Features: Thermostat
Special Listing Conditions: None
Special Circumstances: None
Sqft Info
Building Area Total: 2434
Building Area Source: Public Records
Tax Info
Tax Amount Annual: 4637
Tax Year: 2,023
Tax Parcel Letter: R6150-036
Unit Info
Utilities / Hvac
Cool System: Central Air
Electric: None
Heating: Central
Utilities: Cable Available, Electricity Available, Phone Available
Sewer: Septic Tank
Waterfront / Water
Water Body Name: None
Water Source: Public
Waterfront Features: None
Directions
1. Start on I-85 North or South2. Take Exit 101* for Indian Trail Lilburn Rd.3. Turn right onto Indian Trail Lilburn Rd NW* if coming from I-85 North, or turn left if coming from I-85 South.4. Continue straight* for about 3.5 miles. Indian Trail Lilburn Rd NW will eventually turn into Killian Hill Rd NW.5. Turn right onto Arcado Rd NW** and continue for about 1.2 miles.6. Turn left onto Carter Dr NW, and follow it to the end. 7. Arrive at 4039 Carter Dr, which will be on your rightListing Provided courtesy of Virtual Properties Realty.com
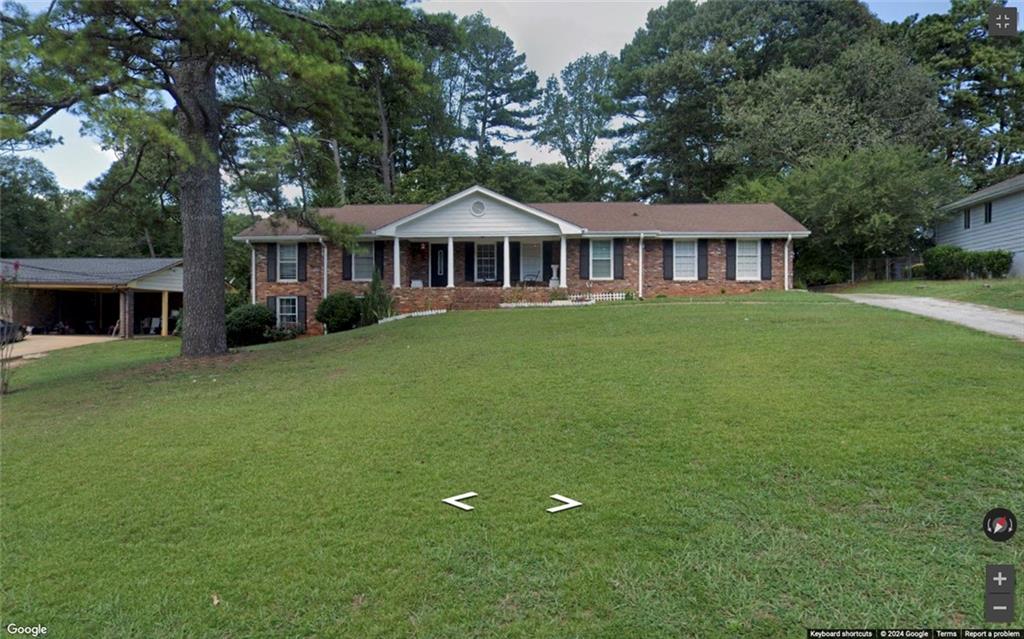
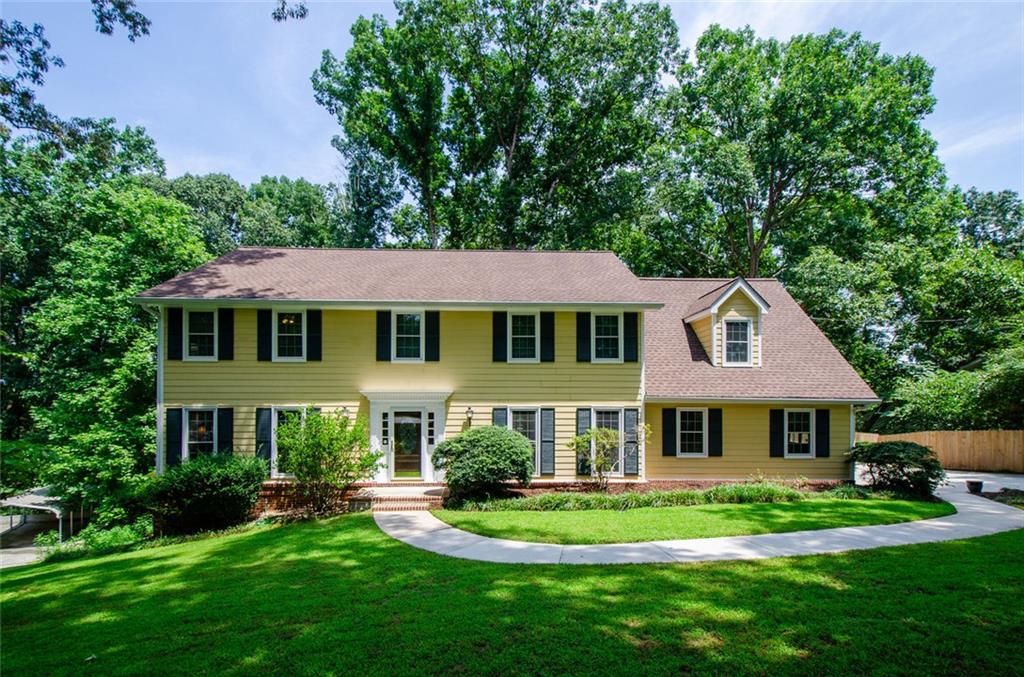
 MLS# 408082123
MLS# 408082123 