Viewing Listing MLS# 406272682
Buford, GA 30519
- 6Beds
- 5Full Baths
- N/AHalf Baths
- N/A SqFt
- 2021Year Built
- 0.23Acres
- MLS# 406272682
- Residential
- Single Family Residence
- Active
- Approx Time on Market8 days
- AreaN/A
- CountyHall - GA
- Subdivision Reserve At Bogan Lakes
Overview
Here is your rare opportunity to own a gorgeous 6 bedroom 5 bath estate home with highly desirable BUFORD CITY SCHOOLS and LOW Hall county taxes!!!! This meticulously maintained 3 sided brick beauty with hardwoods throughout is the perfect combination of quiet luxury and comfortable living. Welcoming you is a covered front porch leading to an elongated foyer, office/flex room with new beautiful French doors & dining room with coffered ceiling. Continuing to the rest of the main floor is a spacious family room boasting a relaxing stacked stone fireplace, built ins & bay windows that opens to a gourmet kitchen featuring huge center island and large breakfast room leading to a large covered back deck. The oversized guest bedroom with full bath is tucked away for privacy. Mud room with coat valet and laundry room are conveniently located near garage door. Upstairs is a massive open loft space, oversized owners suite with tray ceiling & luxurious bathroom and 3 additional large bedrooms with lots of storage and 2 more full baths. The newly fully finished walkout basement features a beautiful bar area with wine cooler and mini fridge, media room with 4 theater chairs, movie screen and projector. A large bedroom with stunning full bath, workout room, sauna and tons of storage add to the dream. The fenced in backyard has new sod and professional drainage installed for peace of mind. This home has an impressive array of upgrades including an integrated google mesh sound system, barn doors, beautiful bay windows on all 3 levels, fresh paint, upgraded moldings, newly stained steps, all new light switches, fixtures, fans and blinds and so much more. Minutes from I-985, Mall of Georgia & schools.
Association Fees / Info
Hoa: Yes
Hoa Fees Frequency: Annually
Hoa Fees: 800
Community Features: Clubhouse, Homeowners Assoc, Near Schools, Near Shopping, Near Trails/Greenway, Playground, Pool, Sidewalks, Street Lights, Tennis Court(s)
Association Fee Includes: Reserve Fund, Swim, Tennis
Bathroom Info
Main Bathroom Level: 1
Total Baths: 5.00
Fullbaths: 5
Room Bedroom Features: Oversized Master, Other
Bedroom Info
Beds: 6
Building Info
Habitable Residence: No
Business Info
Equipment: Home Theater
Exterior Features
Fence: Back Yard
Patio and Porch: Covered, Deck, Front Porch, Patio, Rear Porch
Exterior Features: Awning(s), Private Entrance, Private Yard, Rain Gutters, Rear Stairs
Road Surface Type: Asphalt, Paved
Pool Private: No
County: Hall - GA
Acres: 0.23
Pool Desc: None
Fees / Restrictions
Financial
Original Price: $814,500
Owner Financing: No
Garage / Parking
Parking Features: Attached, Driveway, Garage, Garage Door Opener, Garage Faces Front, Kitchen Level, Level Driveway
Green / Env Info
Green Energy Generation: None
Handicap
Accessibility Features: None
Interior Features
Security Ftr: Security Lights, Smoke Detector(s)
Fireplace Features: Family Room, Gas Log
Levels: Two
Appliances: Dishwasher, Disposal, Double Oven, Gas Cooktop, Gas Oven, Microwave, Range Hood, Refrigerator, Self Cleaning Oven
Laundry Features: Laundry Room, Main Level, Mud Room
Interior Features: Bookcases, Coffered Ceiling(s), Disappearing Attic Stairs, Double Vanity, Entrance Foyer, High Ceilings 9 ft Main, High Ceilings 9 ft Upper, High Ceilings 9 ft Lower, High Speed Internet, Sauna, Smart Home, Tray Ceiling(s)
Flooring: Carpet, Ceramic Tile, Hardwood
Spa Features: None
Lot Info
Lot Size Source: Public Records
Lot Features: Back Yard, Front Yard, Landscaped, Level, Private
Lot Size: 70x145x70x145
Misc
Property Attached: No
Home Warranty: No
Open House
Other
Other Structures: None
Property Info
Construction Materials: Brick, Brick 3 Sides, Stone
Year Built: 2,021
Builders Name: Century
Property Condition: Resale
Roof: Composition, Shingle
Property Type: Residential Detached
Style: Craftsman, Traditional, Other
Rental Info
Land Lease: No
Room Info
Kitchen Features: Cabinets White, Eat-in Kitchen, Kitchen Island, Pantry Walk-In, Stone Counters, View to Family Room
Room Master Bathroom Features: Double Vanity,Separate Tub/Shower
Room Dining Room Features: Separate Dining Room
Special Features
Green Features: Appliances, Insulation, Thermostat, Water Heater, Windows
Special Listing Conditions: None
Special Circumstances: None
Sqft Info
Building Area Total: 4918
Building Area Source: Appraiser
Tax Info
Tax Amount Annual: 2355
Tax Year: 2,023
Tax Parcel Letter: 08-00171-02-074
Unit Info
Utilities / Hvac
Cool System: Ceiling Fan(s), Central Air, Electric, Zoned
Electric: 110 Volts, 220 Volts
Heating: Central, Natural Gas
Utilities: Cable Available, Electricity Available, Natural Gas Available, Phone Available, Underground Utilities, Water Available
Sewer: Public Sewer
Waterfront / Water
Water Body Name: None
Water Source: Public
Waterfront Features: None
Directions
GPS friendly.Listing Provided courtesy of Re/max Tru
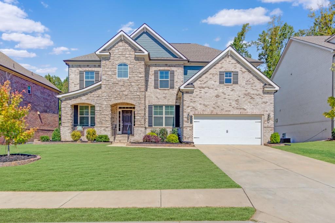
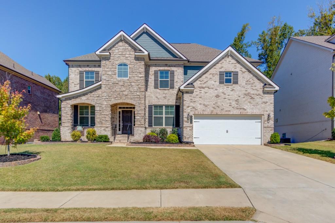
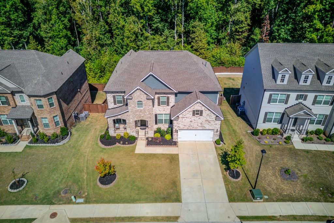
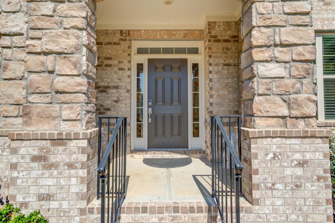
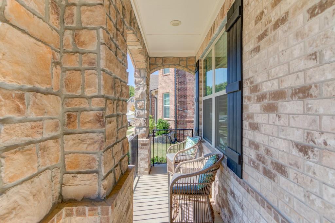
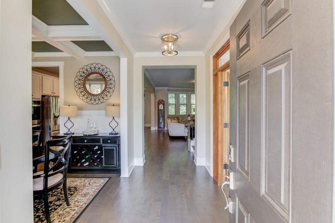
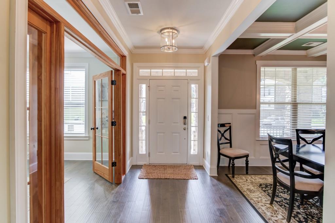
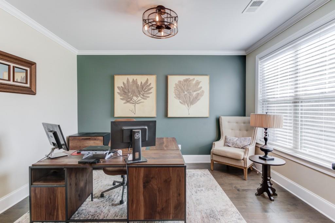
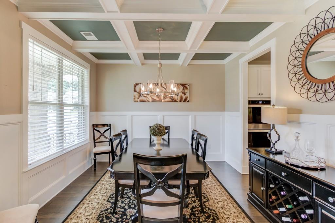
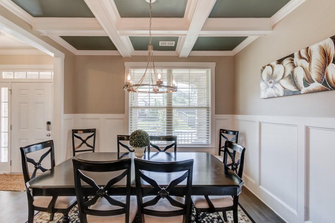
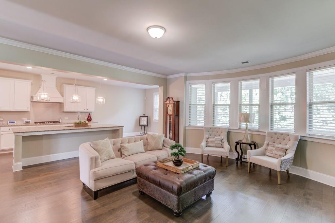
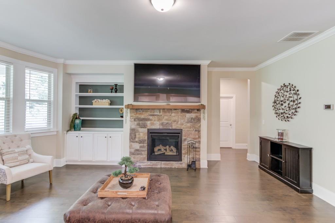
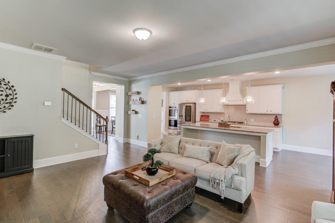
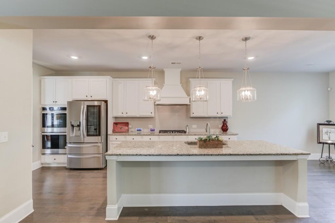
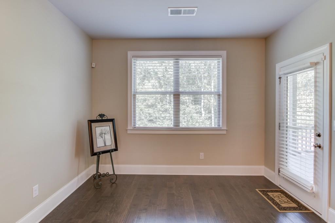
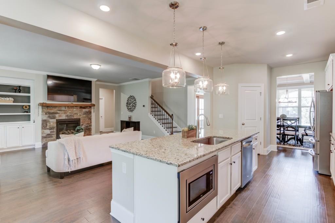
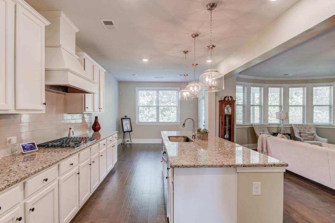
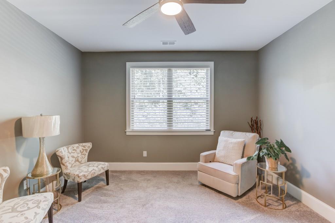
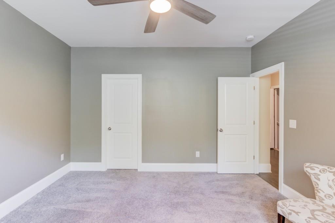
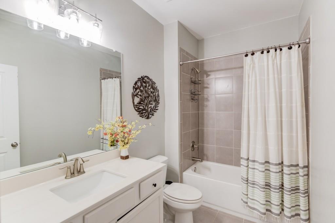
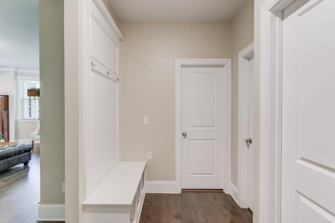
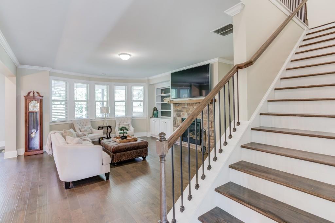
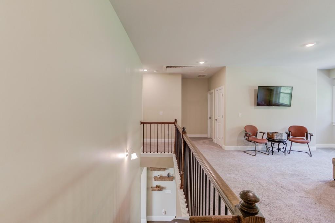
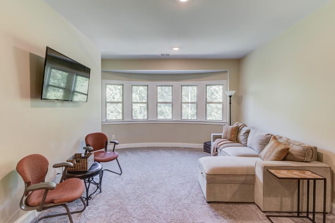
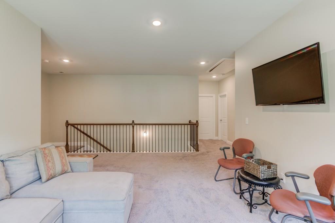
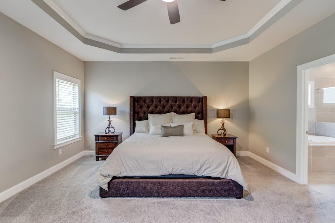
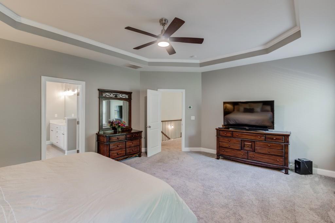
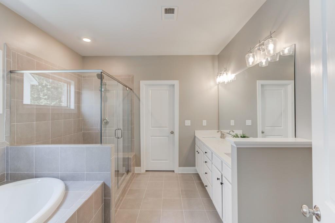
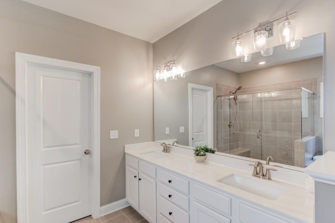
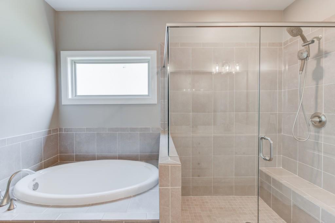
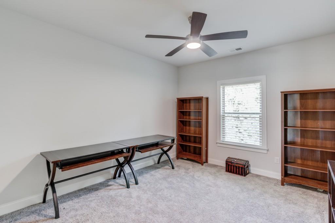
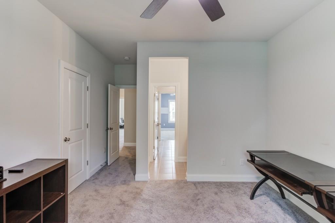
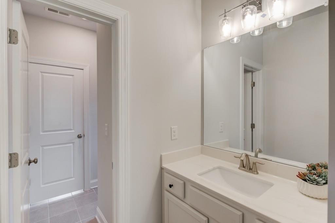
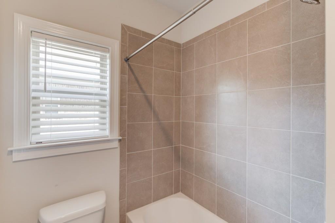
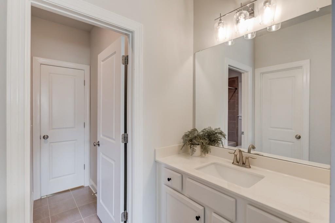
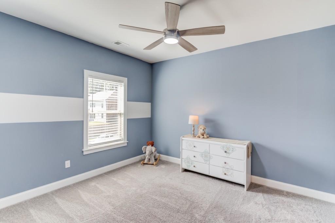
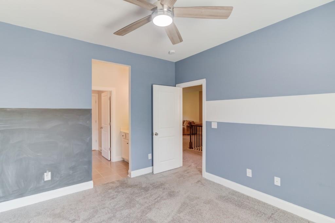
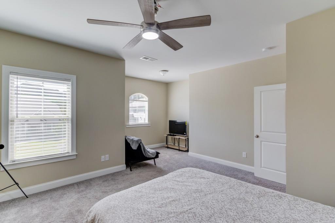
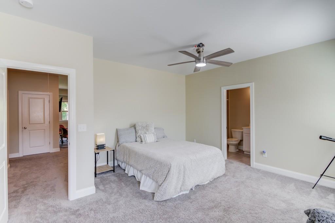
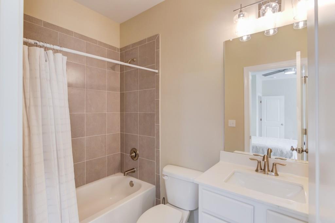
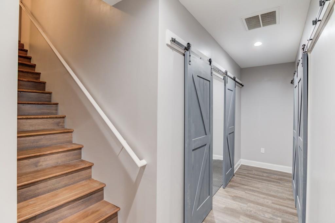
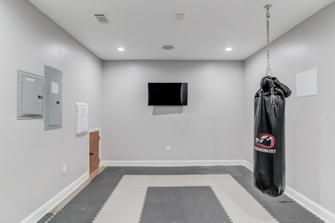
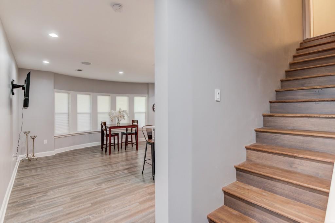
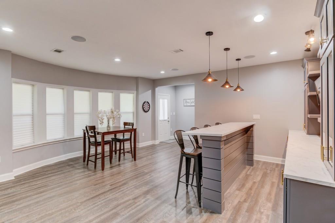
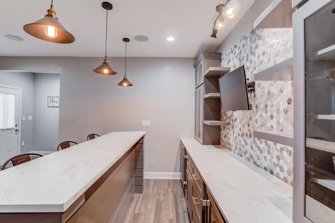
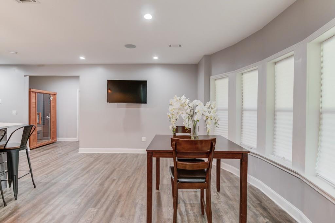
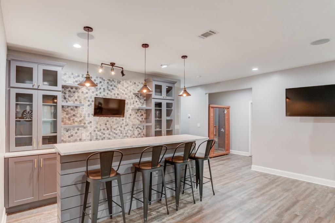
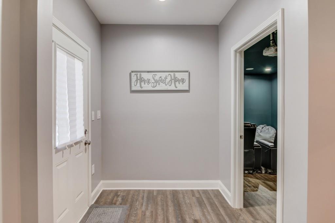
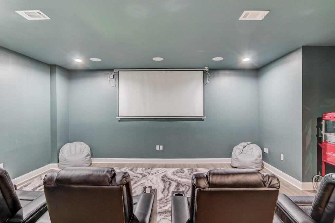
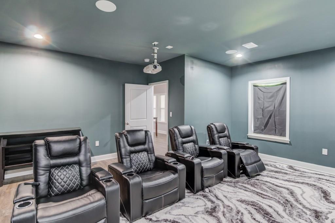
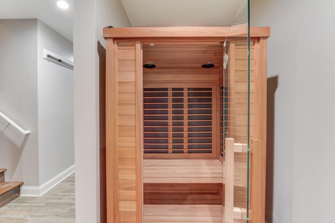
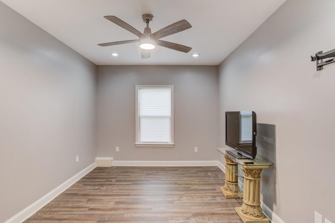
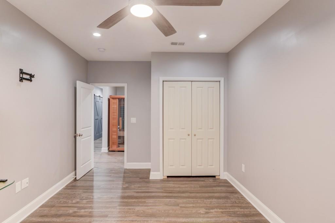
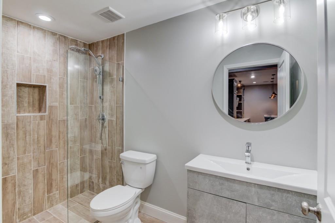
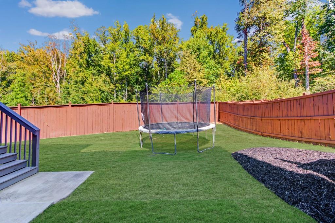
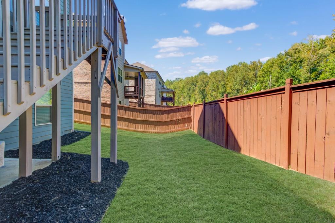
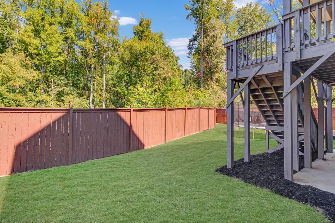
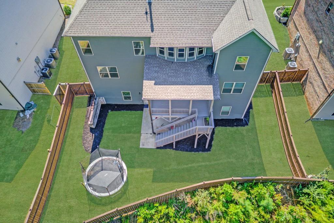
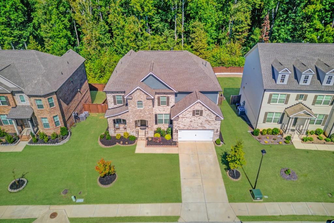
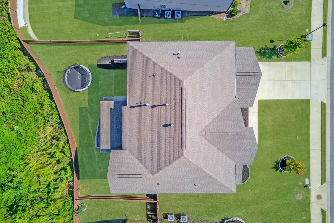
 Listings identified with the FMLS IDX logo come from
FMLS and are held by brokerage firms other than the owner of this website. The
listing brokerage is identified in any listing details. Information is deemed reliable
but is not guaranteed. If you believe any FMLS listing contains material that
infringes your copyrighted work please
Listings identified with the FMLS IDX logo come from
FMLS and are held by brokerage firms other than the owner of this website. The
listing brokerage is identified in any listing details. Information is deemed reliable
but is not guaranteed. If you believe any FMLS listing contains material that
infringes your copyrighted work please