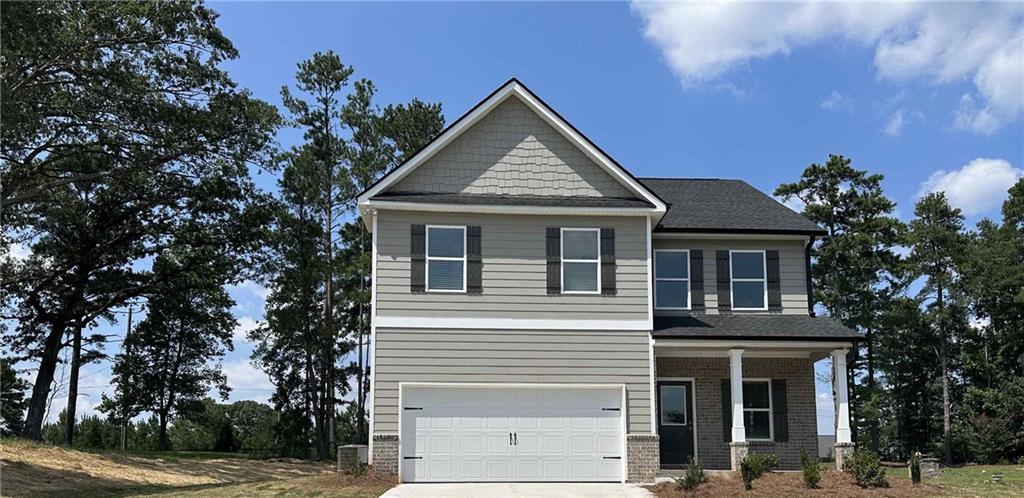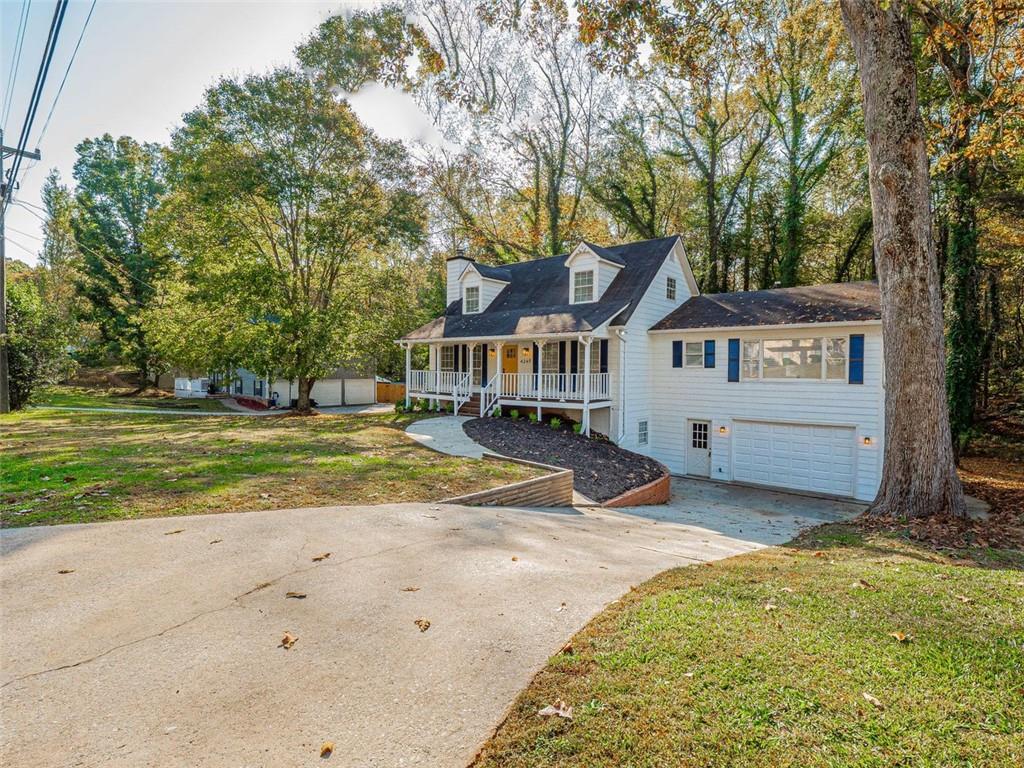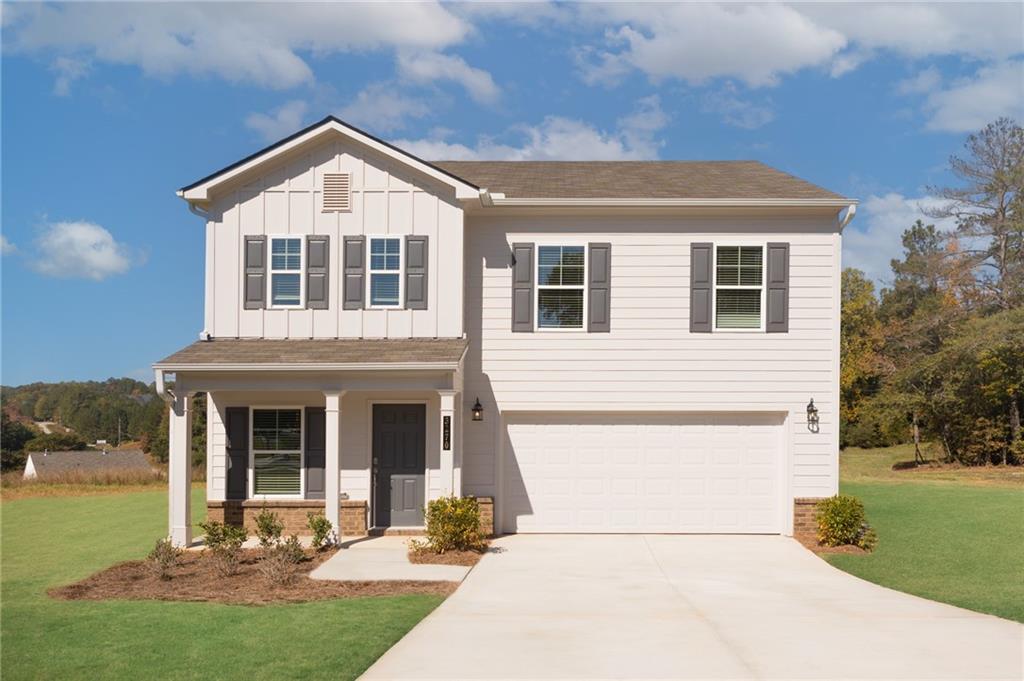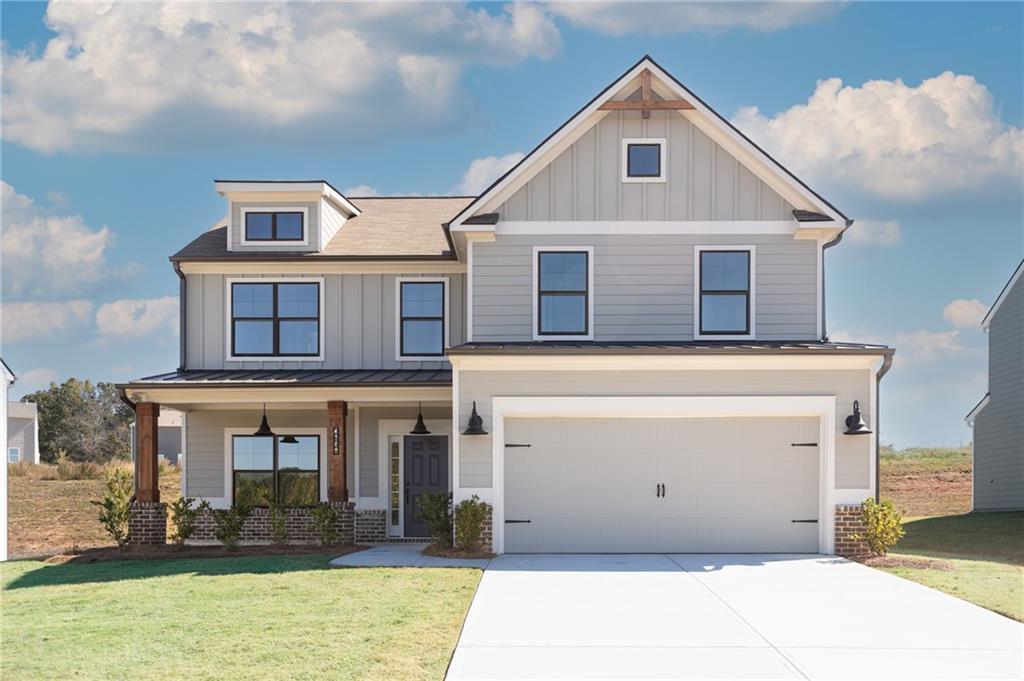Viewing Listing MLS# 406262174
Douglasville, GA 30134
- 4Beds
- 2Full Baths
- 1Half Baths
- N/A SqFt
- 2024Year Built
- 0.25Acres
- MLS# 406262174
- Residential
- Single Family Residence
- Active
- Approx Time on Market1 month, 18 days
- AreaN/A
- CountyDouglas - GA
- Subdivision Ashley Falls
Overview
Welcome to The Mitchell at Ashley Falls by Century Communities, a beautifully designed home with a modern open concept. Ashley Falls is located minutes from historic downtown Douglasville, a nationally designated Main Street City, listed on the National Register of Historic Places, featuring locally owned restaurants and shops. The Mitchell has 4 bedrooms, 2.5 bathrooms and a loft, with all bedrooms and the laundry room on the second level. This home features a spacious kitchen with a dining area and island overlooking the family room with a decorative fireplace. The kitchen finishes include painted white cabinets, granite countertops, stainless steel appliances and tiled backsplash. Youll love the primary suite with the double vanity, shower, large walk in closet and separate linen closet. A full appliance package and window blinds are included, making this home move in ready on day one. This home is currently under construction and is estimated to be ready by February.
Association Fees / Info
Hoa Fees: 475
Hoa: Yes
Hoa Fees Frequency: Annually
Hoa Fees: 475
Community Features: None
Hoa Fees Frequency: Annually
Bathroom Info
Halfbaths: 1
Total Baths: 3.00
Fullbaths: 2
Room Bedroom Features: Other
Bedroom Info
Beds: 4
Building Info
Habitable Residence: No
Business Info
Equipment: None
Exterior Features
Fence: None
Patio and Porch: Covered, Front Porch
Exterior Features: Lighting
Road Surface Type: Paved
Pool Private: No
County: Douglas - GA
Acres: 0.25
Pool Desc: None
Fees / Restrictions
Financial
Original Price: $364,625
Owner Financing: No
Garage / Parking
Parking Features: Attached, Garage, Garage Door Opener
Green / Env Info
Green Energy Generation: None
Handicap
Accessibility Features: None
Interior Features
Security Ftr: Carbon Monoxide Detector(s), Fire Alarm, Smoke Detector(s)
Fireplace Features: Electric, Factory Built, Family Room
Levels: Two
Appliances: Dishwasher, Disposal, Dryer, Gas Range, Microwave, Refrigerator, Washer
Laundry Features: Electric Dryer Hookup, Laundry Room, Upper Level
Interior Features: Entrance Foyer, High Ceilings 9 ft Main, Recessed Lighting, Smart Home, Walk-In Closet(s)
Flooring: Carpet, Other
Spa Features: None
Lot Info
Lot Size Source: Estimated
Lot Features: Back Yard, Front Yard, Sloped, Other
Misc
Property Attached: No
Home Warranty: Yes
Open House
Other
Other Structures: None
Property Info
Construction Materials: Fiber Cement
Year Built: 2,024
Property Condition: Under Construction
Roof: Composition, Shingle
Property Type: Residential Detached
Style: Traditional
Rental Info
Land Lease: No
Room Info
Kitchen Features: Cabinets White, Eat-in Kitchen, Kitchen Island, Pantry, Solid Surface Counters, View to Family Room
Room Master Bathroom Features: Double Vanity,Shower Only
Room Dining Room Features: Open Concept,Other
Special Features
Green Features: None
Special Listing Conditions: None
Special Circumstances: None
Sqft Info
Building Area Total: 2097
Building Area Source: Builder
Tax Info
Tax Year: 2,024
Tax Parcel Letter: 4025-01-9-0-267
Unit Info
Utilities / Hvac
Cool System: Central Air, Electric, Zoned
Electric: 220 Volts in Laundry
Heating: Central, Electric, Zoned
Utilities: Cable Available, Electricity Available, Natural Gas Available, Phone Available, Underground Utilities, Water Available
Sewer: Public Sewer
Waterfront / Water
Water Body Name: None
Water Source: Public
Waterfront Features: None
Directions
From Atlanta, travel on I-20 West. Exit 34 right on GA 5/Bill Arp to Right on Veteran's Memorial to Left on Cedar Mountain, to Right on West Strickland, to left on Ashley Falls Count into Ashley Falls community. Left on Deering Court, to Model Home on left.Listing Provided courtesy of Ccg Realty Group, Llc.
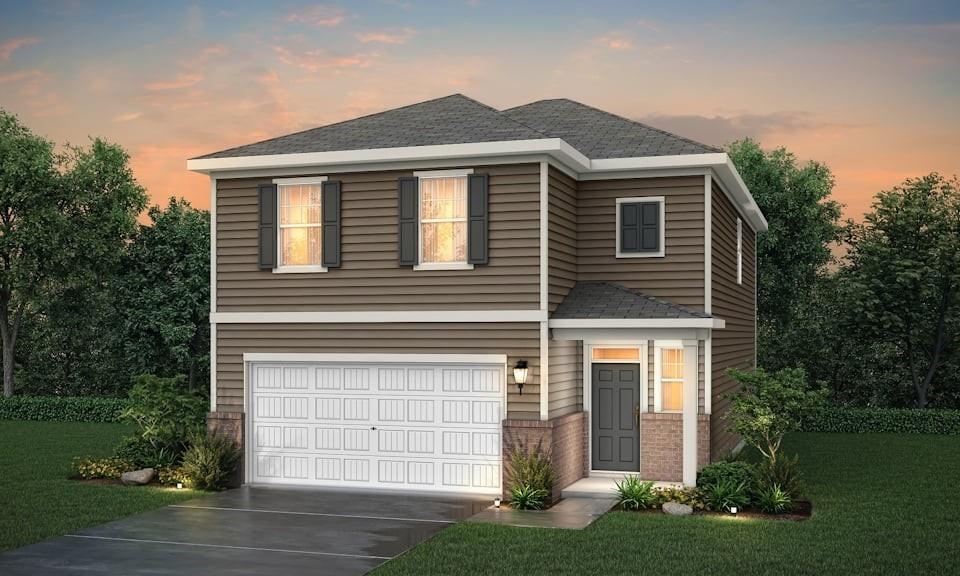
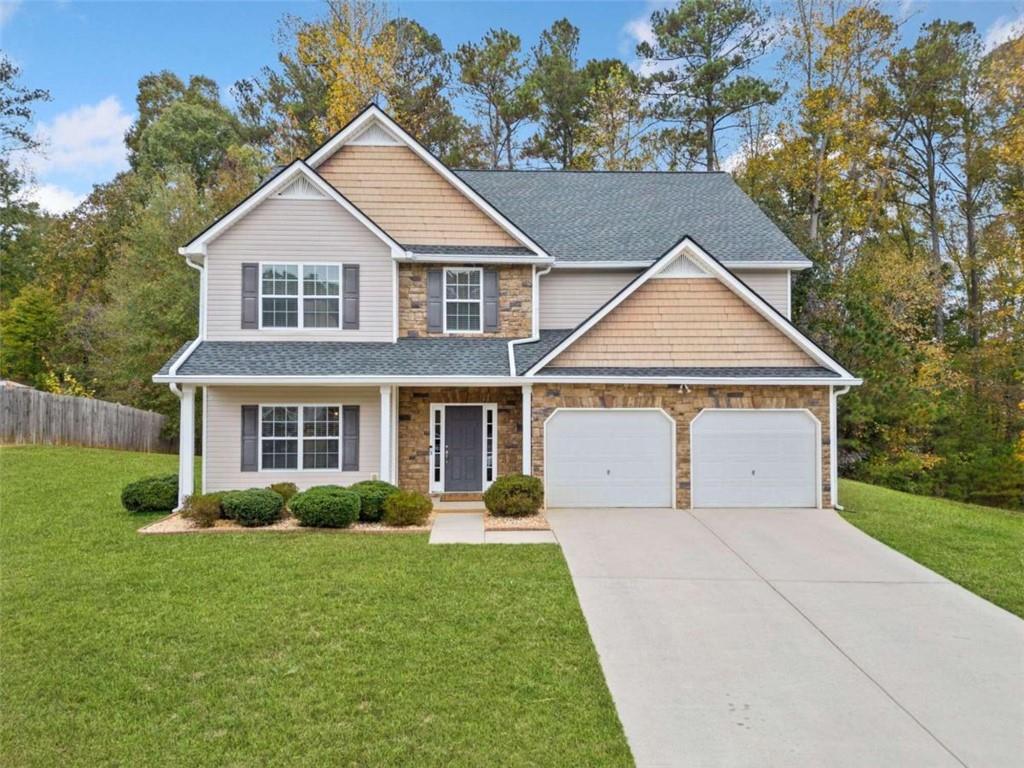
 MLS# 410672198
MLS# 410672198 