Viewing Listing MLS# 406262027
Fairburn, GA 30213
- 5Beds
- 3Full Baths
- N/AHalf Baths
- N/A SqFt
- 2006Year Built
- 0.27Acres
- MLS# 406262027
- Residential
- Single Family Residence
- Pending
- Approx Time on Market1 month, 18 days
- AreaN/A
- CountyFulton - GA
- Subdivision Vickers Mill
Overview
Charming Five Bedroom and Three full bathroom in Fairburn! Home has ton to offer, bedroom and full bathroom on main level. Large living room and dinning room combo. Nice sized kitchen with view to the family room that has a fireplace. Home has two staircase for easy access to upstairs bedrooms and always a great safety feature. Master bedroom suit is very large and has space for an office area or nursery. Back yard offers a privacy fence and a patio for summer BBQ! Only one neighbor has home sits on a corner lot! This one will not last long come preview today!
Association Fees / Info
Hoa Fees: 300
Hoa: Yes
Hoa Fees Frequency: Annually
Hoa Fees: 300
Community Features: None
Hoa Fees Frequency: Annually
Association Fee Includes: Maintenance Grounds
Bathroom Info
Main Bathroom Level: 1
Total Baths: 3.00
Fullbaths: 3
Room Bedroom Features: Oversized Master
Bedroom Info
Beds: 5
Building Info
Habitable Residence: No
Business Info
Equipment: None
Exterior Features
Fence: Back Yard, Privacy
Patio and Porch: Patio
Exterior Features: Other
Road Surface Type: Paved
Pool Private: No
County: Fulton - GA
Acres: 0.27
Pool Desc: None
Fees / Restrictions
Financial
Original Price: $299,900
Owner Financing: No
Garage / Parking
Parking Features: Attached, Garage
Green / Env Info
Green Energy Generation: None
Handicap
Accessibility Features: None
Interior Features
Security Ftr: None
Fireplace Features: Family Room
Levels: Two
Appliances: Dishwasher, Microwave
Laundry Features: Laundry Room
Interior Features: Entrance Foyer
Flooring: Carpet
Spa Features: None
Lot Info
Lot Size Source: Public Records
Lot Features: Back Yard
Lot Size: x
Misc
Property Attached: No
Home Warranty: No
Open House
Other
Other Structures: None
Property Info
Construction Materials: Other
Year Built: 2,006
Property Condition: Resale
Roof: Shingle
Property Type: Residential Detached
Style: Traditional
Rental Info
Land Lease: No
Room Info
Kitchen Features: Cabinets Stain, View to Family Room
Room Master Bathroom Features: Double Vanity,Separate His/Hers,Separate Tub/Showe
Room Dining Room Features: Dining L
Special Features
Green Features: None
Special Listing Conditions: None
Special Circumstances: None
Sqft Info
Building Area Total: 3244
Building Area Source: Public Records
Tax Info
Tax Amount Annual: 2419
Tax Year: 2,021
Tax Parcel Letter: 09F-2105-0089-189-0
Unit Info
Num Units In Community: 1
Utilities / Hvac
Cool System: Central Air
Electric: None
Heating: Forced Air
Utilities: None
Sewer: Public Sewer
Waterfront / Water
Water Body Name: None
Water Source: Private
Waterfront Features: None
Directions
I85 S to Exit 64, RT on 138/92 to RT-Vickers Rd, RT- Redtop Pkwy, RT-Redtop Loop, LT-Blacktop Way follow to Black Top Ct., RT-Blacktop Ct.Listing Provided courtesy of Stewart Brokers
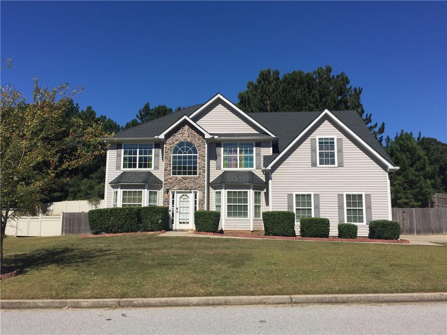
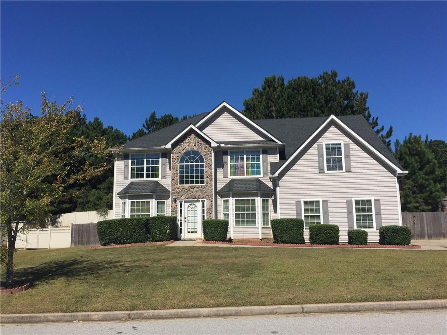
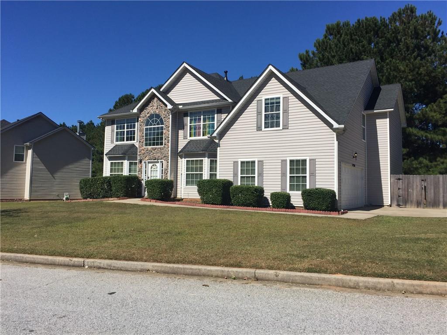
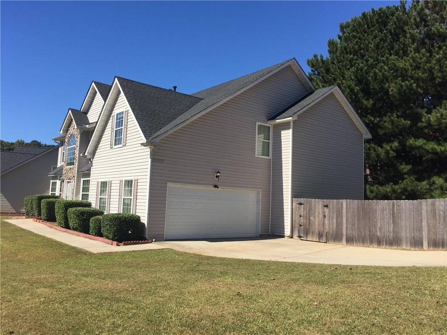
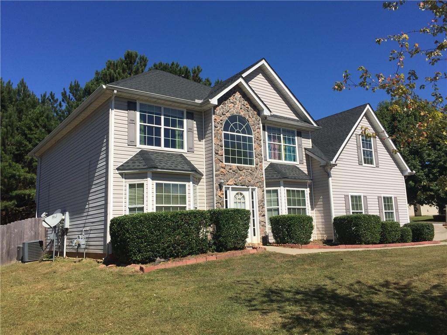
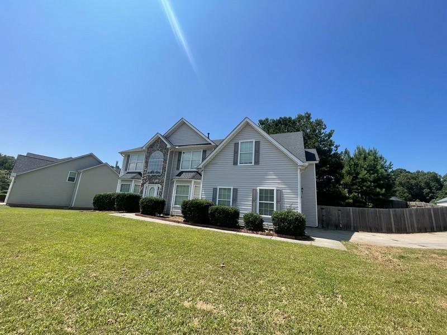
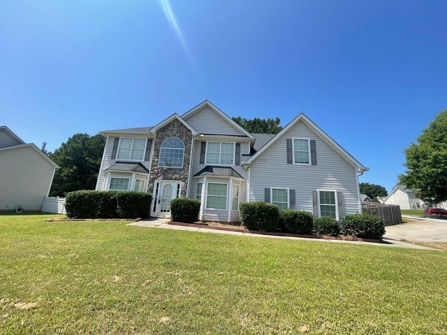
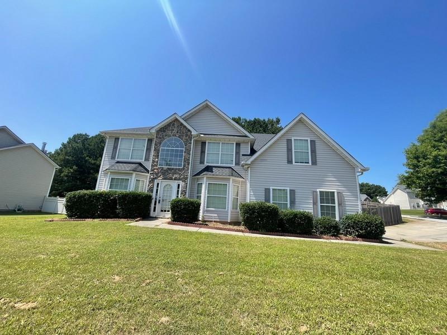
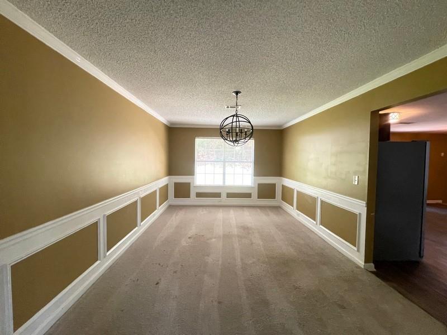
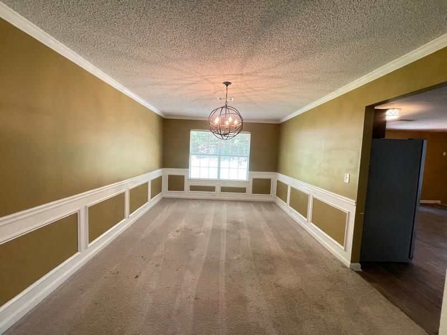
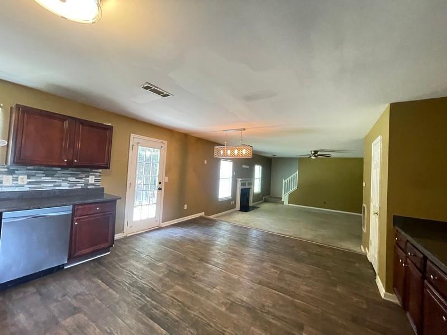
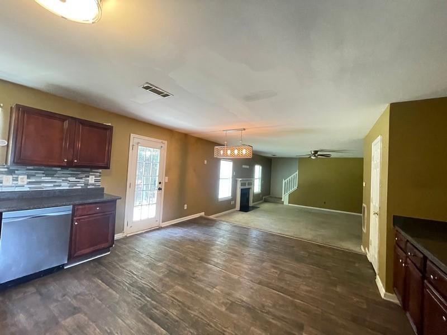
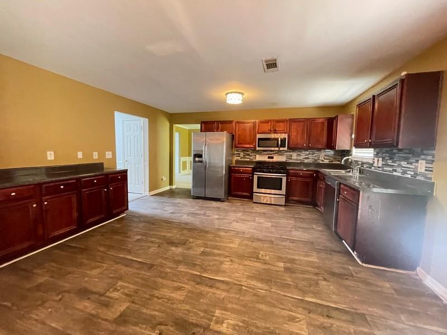
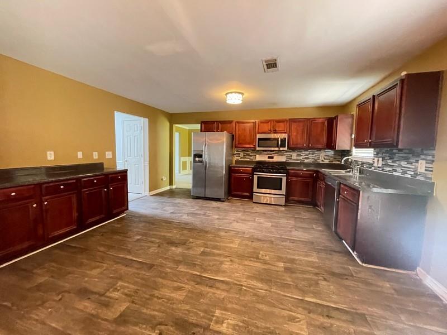
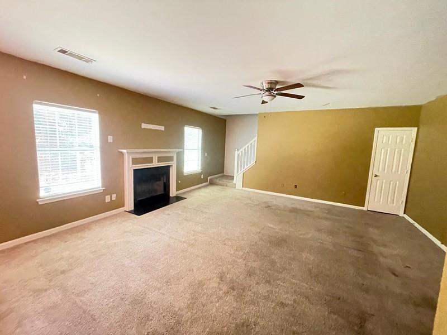
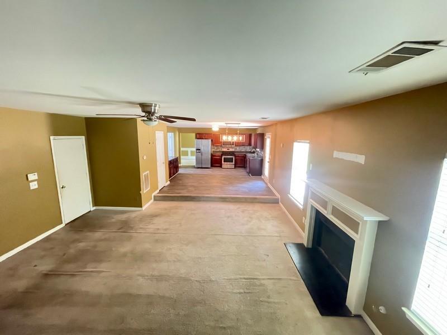
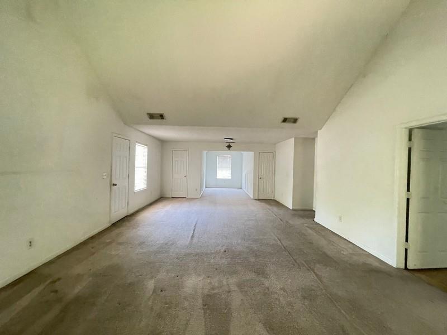
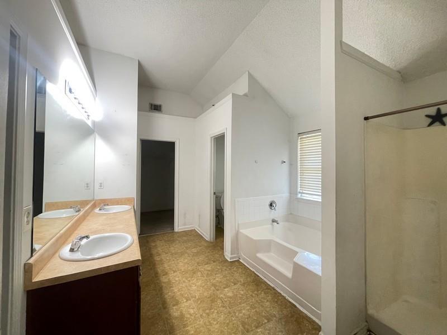
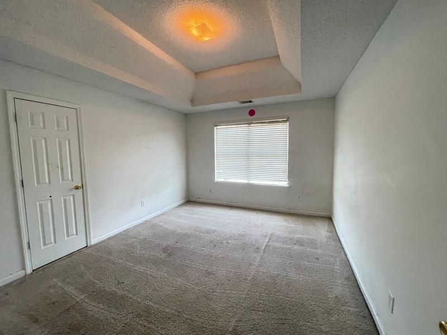
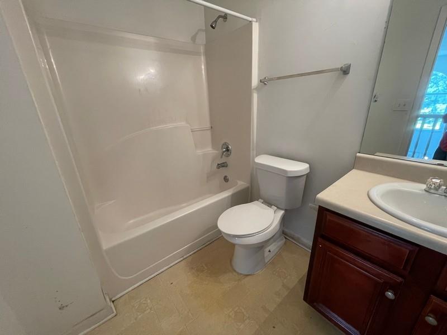
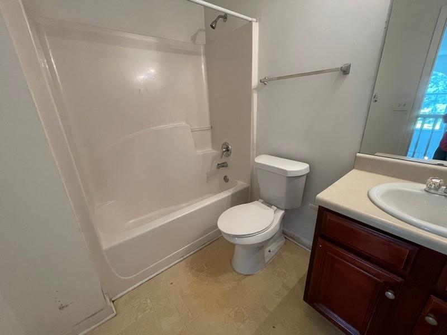
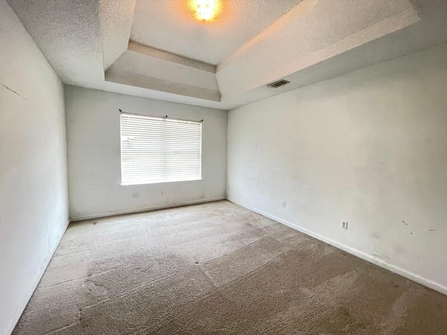
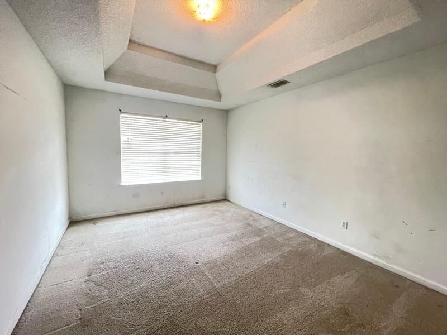
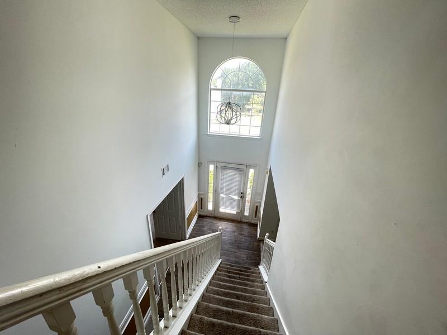
 Listings identified with the FMLS IDX logo come from
FMLS and are held by brokerage firms other than the owner of this website. The
listing brokerage is identified in any listing details. Information is deemed reliable
but is not guaranteed. If you believe any FMLS listing contains material that
infringes your copyrighted work please
Listings identified with the FMLS IDX logo come from
FMLS and are held by brokerage firms other than the owner of this website. The
listing brokerage is identified in any listing details. Information is deemed reliable
but is not guaranteed. If you believe any FMLS listing contains material that
infringes your copyrighted work please