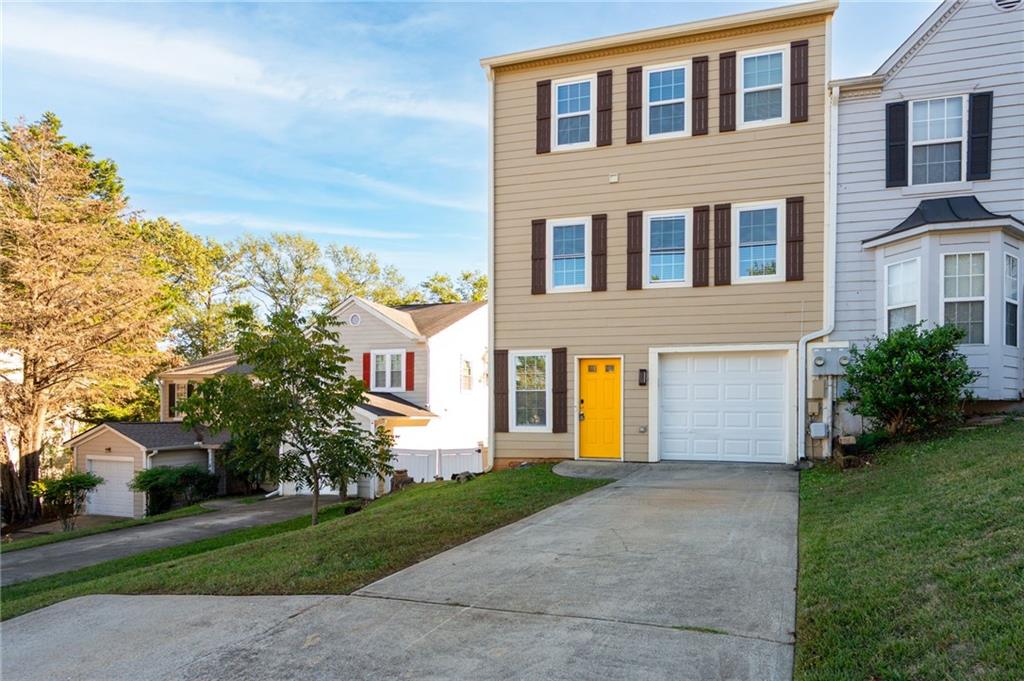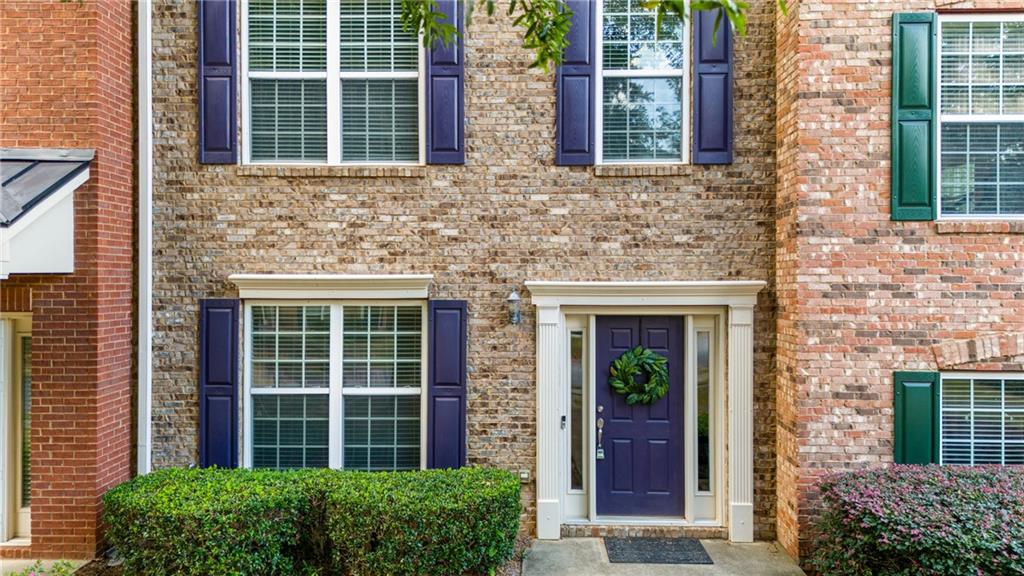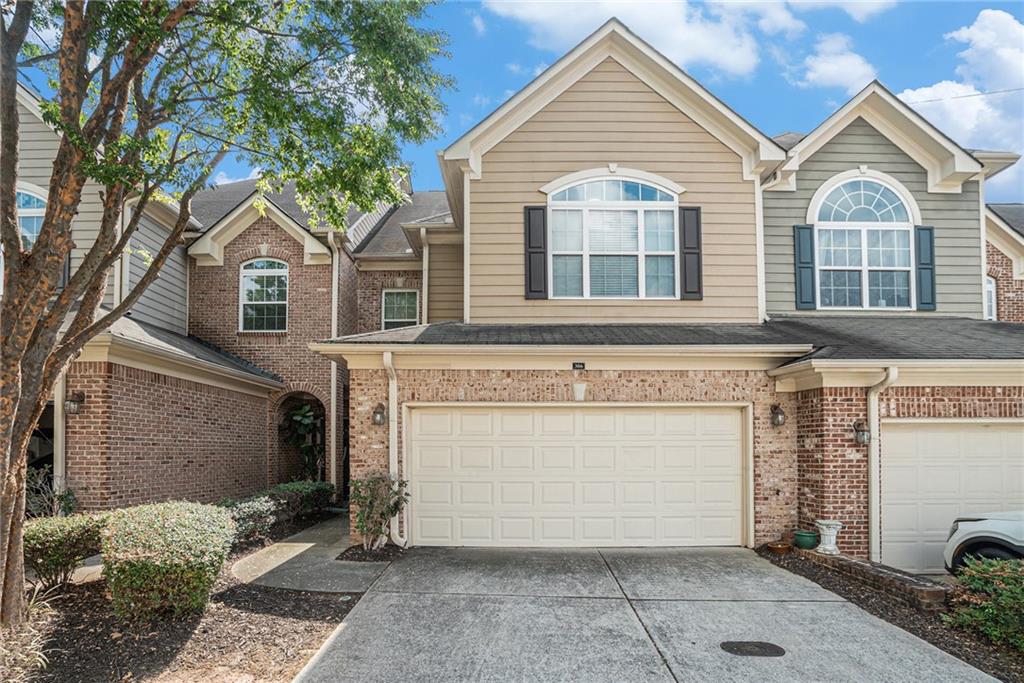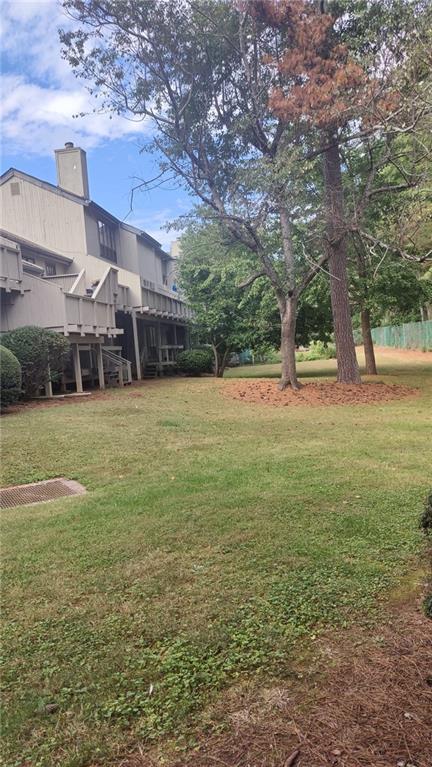Viewing Listing MLS# 406260969
Marietta, GA 30064
- 3Beds
- 2Full Baths
- N/AHalf Baths
- N/A SqFt
- 2014Year Built
- 0.04Acres
- MLS# 406260969
- Residential
- Townhouse
- Active
- Approx Time on Market1 month, 13 days
- AreaN/A
- CountyCobb - GA
- Subdivision Arbor Ridge
Overview
Stunning three bedroom ranch style townhome in Gated Active Adult community. Quiet and inviting front porch welcomes you inside to the vaulted ceiling family room with a cozy fireplace. Gorgeous sunroom offers walls of windows, the French doors allow for extra privacy, can easily be used as a home office or bedroom. Beautiful kitchen with custom cabinets/pull out drawers. Open formal dining room with beautiful double tray ceiling, connecting the kitchen, plus a spacious breakfast area. The laundry room has fantastic built-in cabinets for even more additional storage. Large master suite offers double vanity, standing shower, walk-in custom closet system. Two spacious bedrooms on opposite side of the home, offering more privacy. A finished bonus room upstairs that could be used as a 4th bedroom, craft room, home gym, or office. The two car garage features additional storage space and shelving. Fantastic community amenities include a clubhouse with exercise room, swimming pool and meeting room. Low maintenance living conveniently located near dining and shopping!
Association Fees / Info
Hoa: Yes
Hoa Fees Frequency: Monthly
Hoa Fees: 330
Community Features: Clubhouse, Gated, Homeowners Assoc, Pool
Association Fee Includes: Maintenance Grounds, Pest Control, Reserve Fund, Termite, Trash
Bathroom Info
Main Bathroom Level: 2
Total Baths: 2.00
Fullbaths: 2
Room Bedroom Features: Master on Main, Oversized Master
Bedroom Info
Beds: 3
Building Info
Habitable Residence: No
Business Info
Equipment: None
Exterior Features
Fence: None
Patio and Porch: Covered, Enclosed
Exterior Features: Private Entrance
Road Surface Type: Asphalt
Pool Private: No
County: Cobb - GA
Acres: 0.04
Pool Desc: None
Fees / Restrictions
Financial
Original Price: $380,000
Owner Financing: No
Garage / Parking
Parking Features: Attached, Garage, Storage
Green / Env Info
Green Energy Generation: None
Handicap
Accessibility Features: None
Interior Features
Security Ftr: Security Gate, Smoke Detector(s)
Fireplace Features: Factory Built, Family Room, Gas Log, Gas Starter
Levels: One
Appliances: Dishwasher, Disposal, Gas Range, Gas Water Heater, Microwave, Self Cleaning Oven
Laundry Features: Laundry Room, Main Level
Interior Features: Double Vanity, High Ceilings 9 ft Main, High Speed Internet, Tray Ceiling(s), Walk-In Closet(s)
Flooring: Hardwood
Spa Features: None
Lot Info
Lot Size Source: Public Records
Lot Features: Other
Misc
Property Attached: Yes
Home Warranty: No
Open House
Other
Other Structures: None
Property Info
Construction Materials: Frame, Stone, Other
Year Built: 2,014
Property Condition: Resale
Roof: Composition
Property Type: Residential Attached
Style: Garden (1 Level), Patio Home
Rental Info
Land Lease: No
Room Info
Kitchen Features: Breakfast Bar, Cabinets Stain, Eat-in Kitchen, Pantry, Solid Surface Counters, View to Family Room
Room Master Bathroom Features: Double Vanity,Shower Only
Room Dining Room Features: Open Concept
Special Features
Green Features: HVAC, Thermostat
Special Listing Conditions: None
Special Circumstances: Active Adult Community, Estate Owned
Sqft Info
Building Area Total: 2452
Building Area Source: Public Records
Tax Info
Tax Amount Annual: 818
Tax Year: 2,023
Tax Parcel Letter: 19-0494-0-040-0
Unit Info
Num Units In Community: 56
Utilities / Hvac
Cool System: Ceiling Fan(s), Central Air, Electric
Electric: 110 Volts
Heating: Central, Natural Gas
Utilities: Cable Available, Electricity Available, Natural Gas Available, Sewer Available, Underground Utilities
Sewer: Public Sewer
Waterfront / Water
Water Body Name: None
Water Source: Public
Waterfront Features: None
Directions
North Marietta Pkwy turn right on Macland Rd, turn left onto West Santown Rd. Arbor Ridge is on your left. Proceed through gate and veerleft to complex. Take second left into driveway. Unit is at the back on the right.Listing Provided courtesy of Exp Realty, Llc.
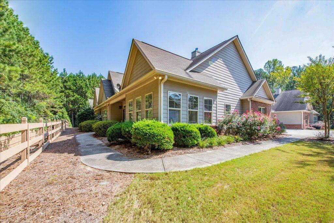
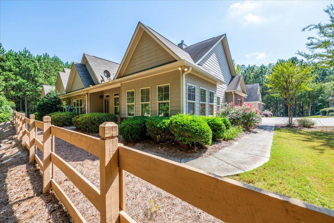
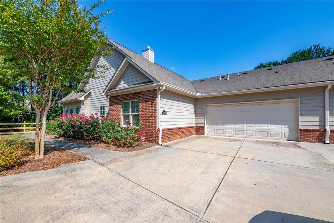
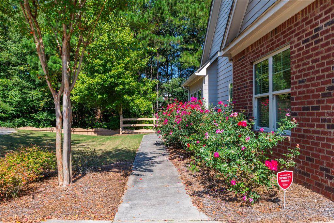
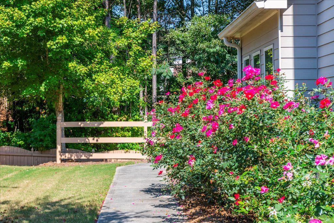
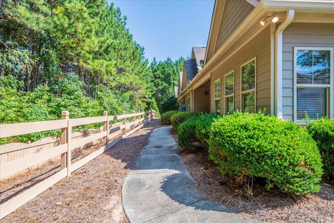
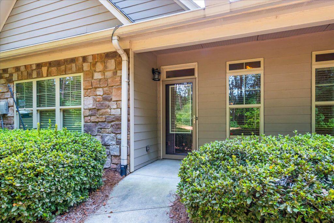
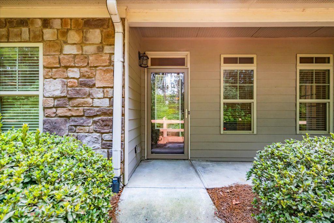
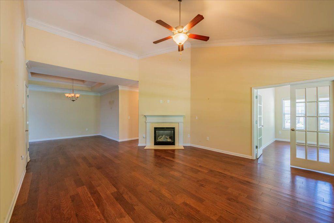
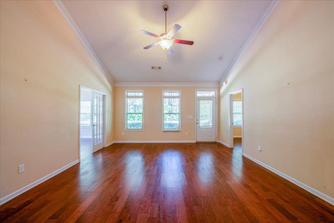
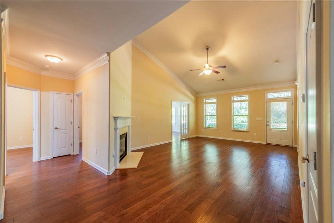
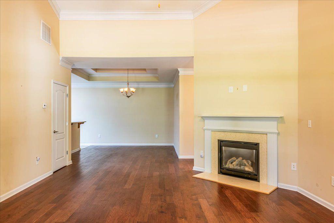
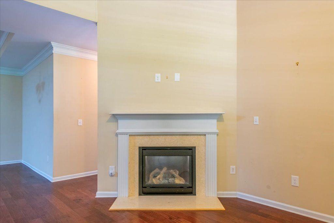
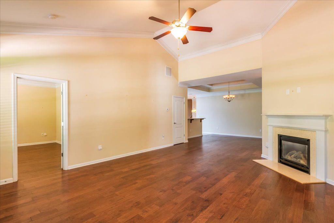
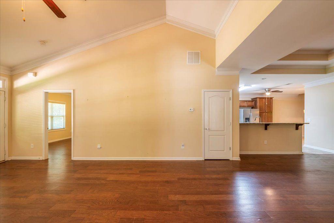
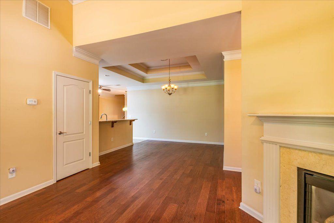
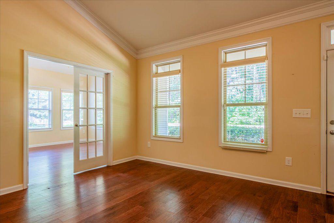
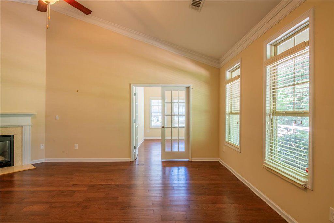
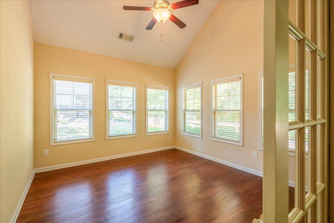
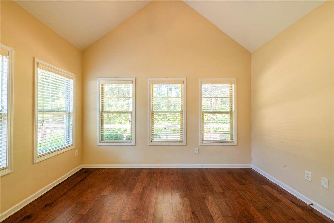
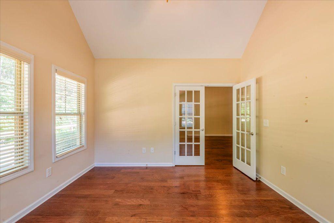
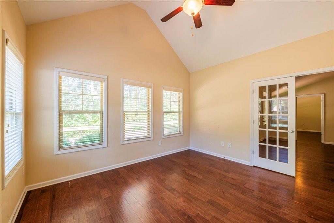
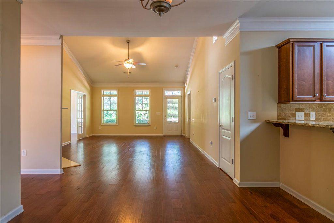
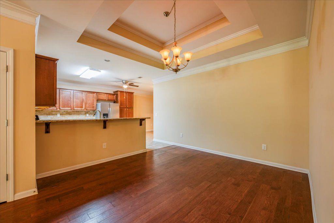
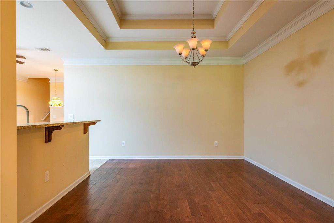
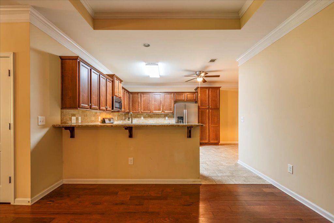
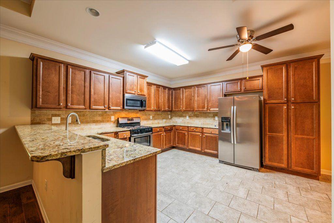
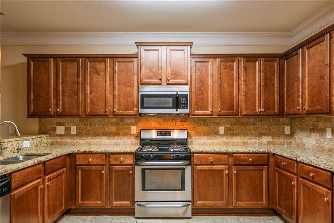
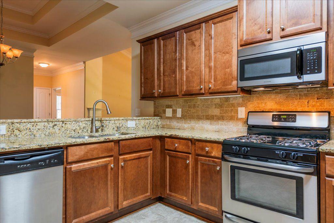
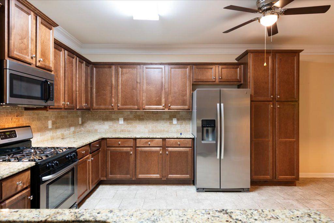
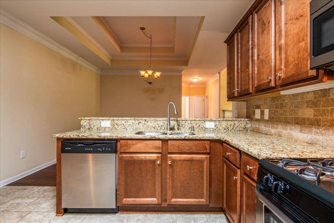
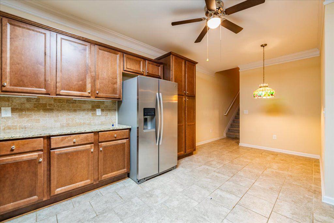
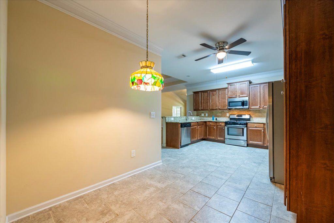
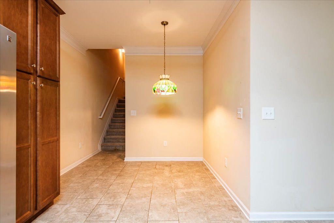
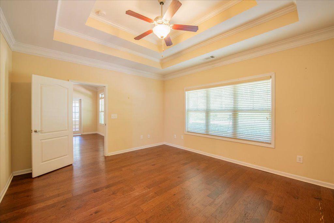
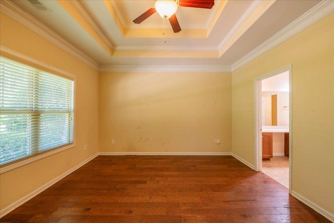
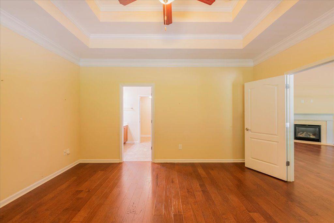
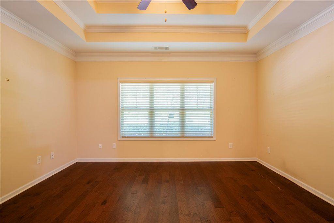
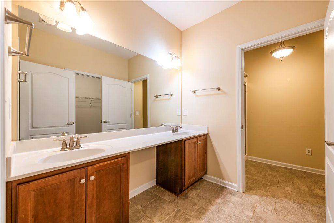
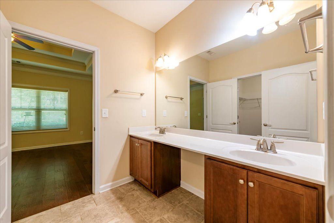
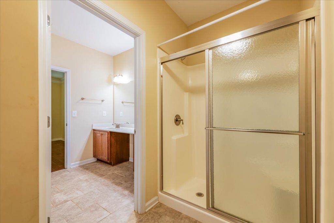
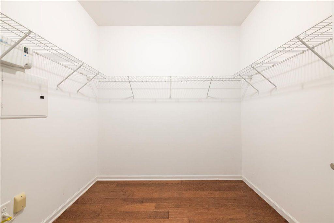
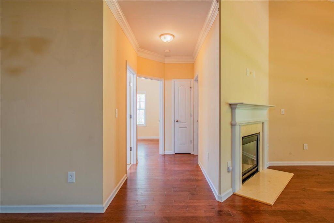
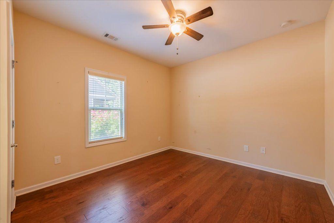
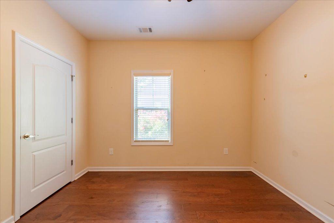
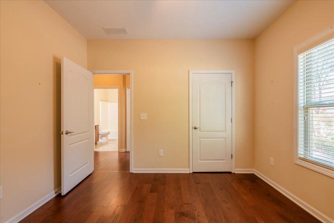
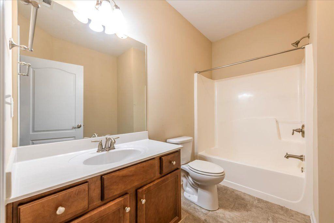
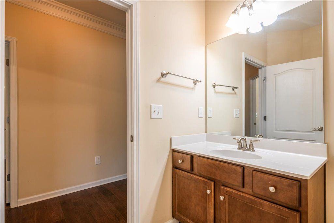
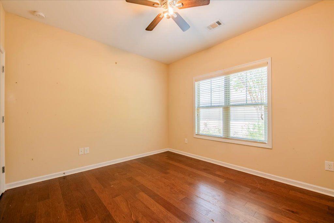
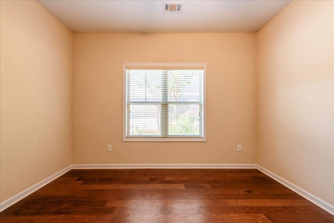
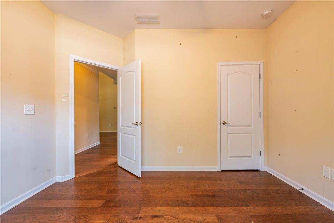
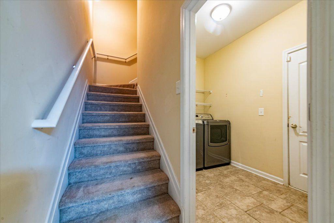
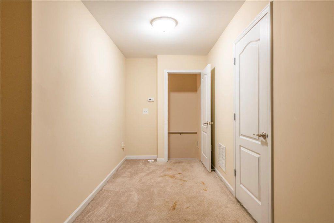
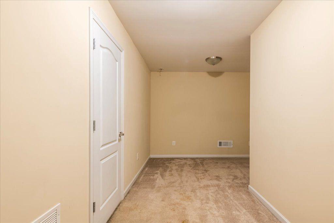
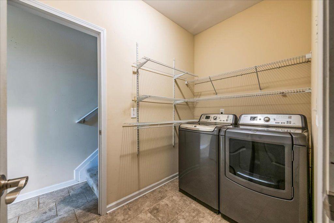
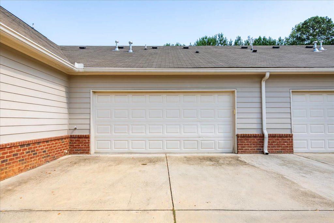
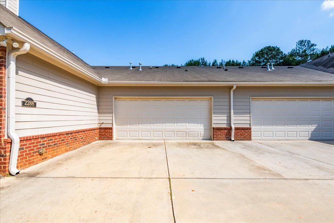
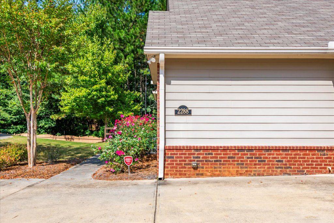
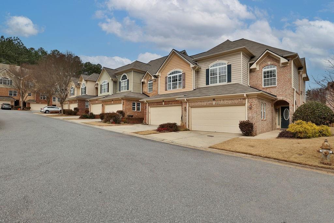
 MLS# 408398955
MLS# 408398955 