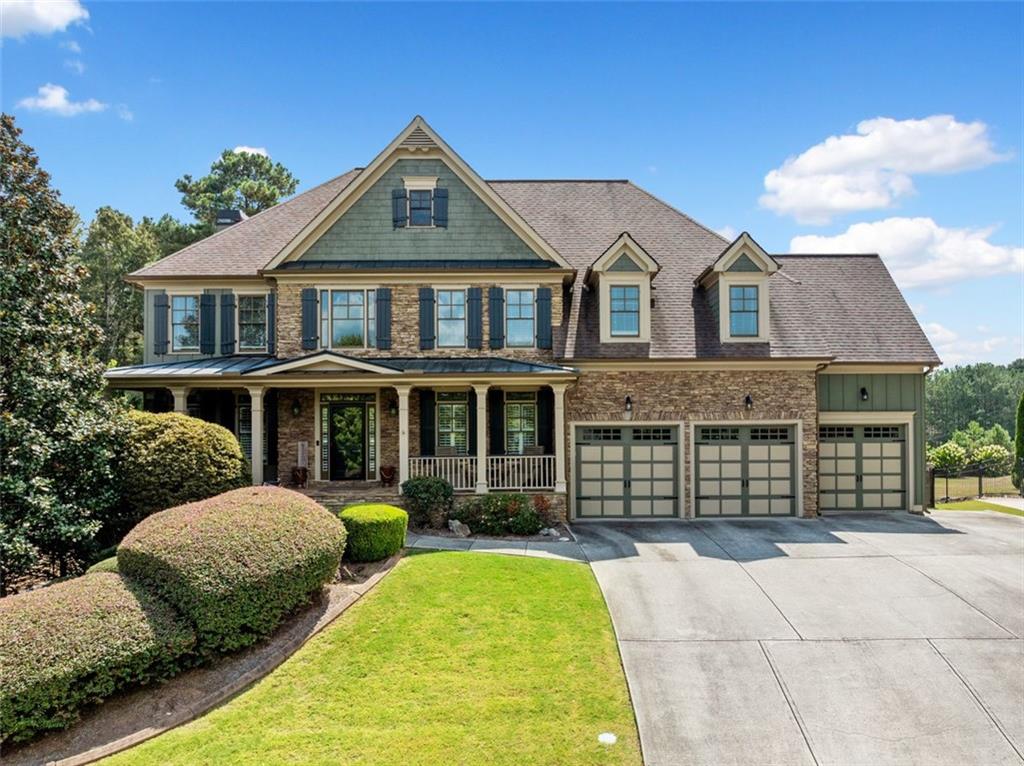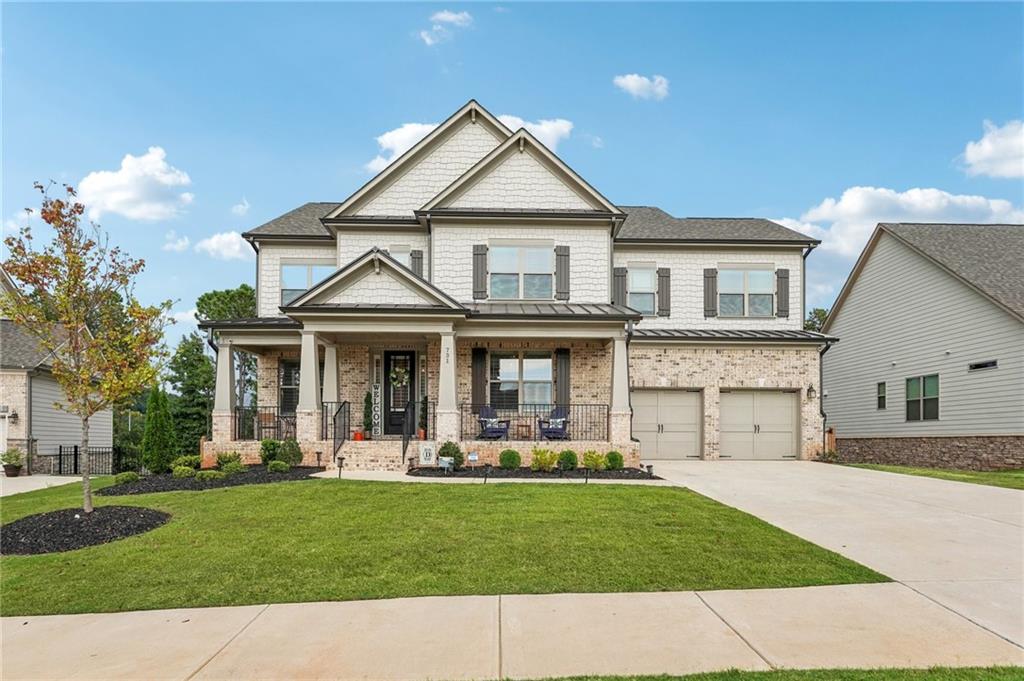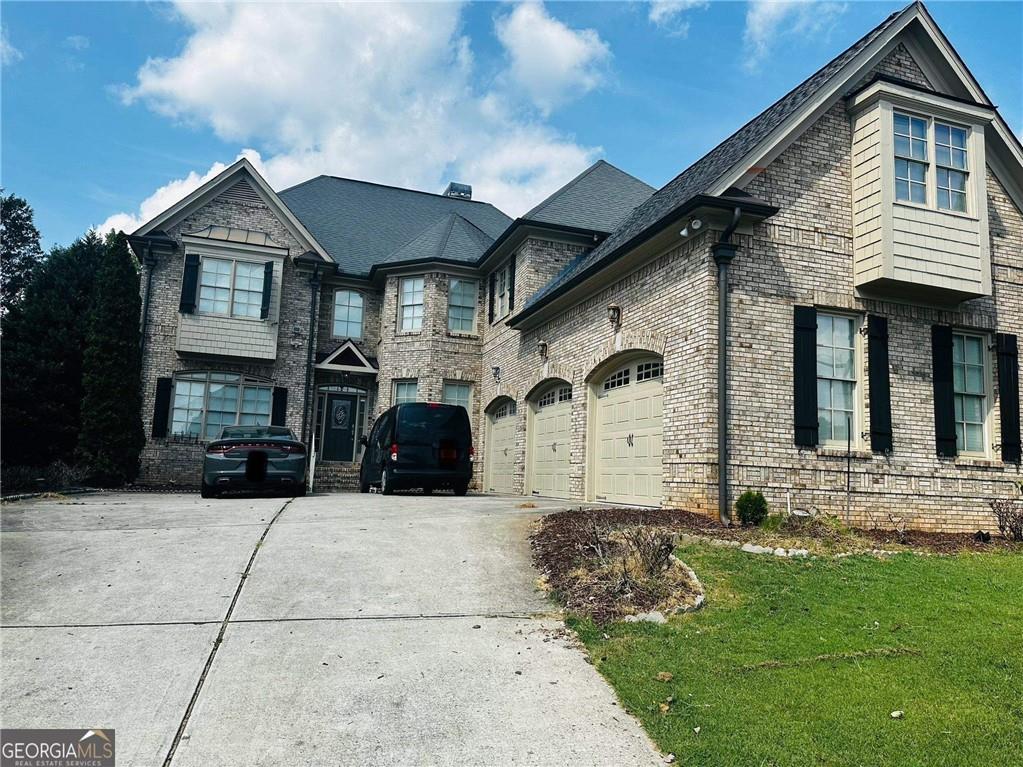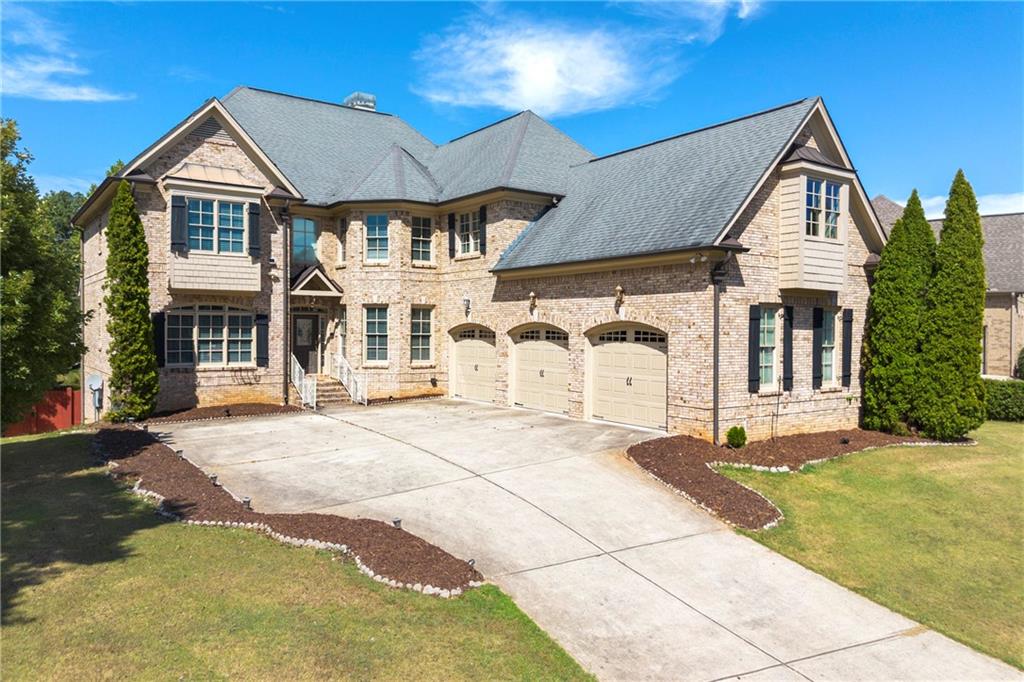Viewing Listing MLS# 406250155
Powder Springs, GA 30127
- 5Beds
- 4Full Baths
- N/AHalf Baths
- N/A SqFt
- 2023Year Built
- 0.27Acres
- MLS# 406250155
- Residential
- Single Family Residence
- Active
- Approx Time on Market1 month, 19 days
- AreaN/A
- CountyCobb - GA
- Subdivision Kyle Farm
Overview
""COMMUNITY OF THE YEAR OBIE AWARD WINNER-KYLE FARM"" presented by Patrick Malloy! A Community of stunning single-family homes with Upscale Award-Winning Amenities! Clubhouse, Jr. Olympic Pool, Children's Splash Pad, Outdoor Hot Spa, Tennis, Playground, Bocce ball court & More! Also, an Award-Winning plan for best design we bring you the Ashbourne A! With 5 bedrooms and 4 full baths nestled on a private cul-de-sac lot with covered back patio. The double front entry doors open to your generous foyer with the office the formal dining room and two closets for coats and storage! The open concept plan includes the fireside family room, eating area and a kitchen that does not disappoint for storage and functionality! Large walk-in pantry and mud room, a full bath and guest bedroom finish out the main level of living. Kitchen equipped with stainless steel appliances that include double ovens, gas cook top and vent hood, drawer microwave, dishwasher, breakfast bar, quartz countertops and tile backsplash. Hardwood flooring in the living area on main level. A grand hardwood staircase leads to a huge loft upstairs with hardwood flooring, great space for entertaining or a second family room. Three secondary bedrooms with access to full bath and walk-in closets. The primary suite is phenomenal with a spa-like ensuite and two large closets, one that opens to the upstairs laundry room for convenience! Kyle Farm is convenient to downtown Marietta and all your shopping needs, adjacent to Lost Mountain Park and great schools! This home is complete and ready for immediate occupancy!
Open House Info
Openhouse Start Time:
Saturday, November 16th, 2024 @ 7:00 PM
Openhouse End Time:
Saturday, November 16th, 2024 @ 10:00 PM
Association Fees / Info
Hoa: Yes
Hoa Fees Frequency: Annually
Hoa Fees: 1200
Community Features: Clubhouse, Fitness Center, Homeowners Assoc, Near Schools, Near Shopping, Near Trails/Greenway, Playground, Pool, Sidewalks, Spa/Hot Tub, Street Lights, Tennis Court(s)
Association Fee Includes: Maintenance Grounds, Swim, Tennis
Bathroom Info
Main Bathroom Level: 1
Total Baths: 4.00
Fullbaths: 4
Room Bedroom Features: Oversized Master
Bedroom Info
Beds: 5
Building Info
Habitable Residence: No
Business Info
Equipment: Irrigation Equipment
Exterior Features
Fence: None
Patio and Porch: Covered, Front Porch, Patio
Exterior Features: None
Road Surface Type: Paved
Pool Private: No
County: Cobb - GA
Acres: 0.27
Pool Desc: None
Fees / Restrictions
Financial
Original Price: $899,950
Owner Financing: No
Garage / Parking
Parking Features: Attached, Garage, Garage Door Opener, Garage Faces Side, Kitchen Level, Level Driveway
Green / Env Info
Green Energy Generation: None
Handicap
Accessibility Features: None
Interior Features
Security Ftr: Carbon Monoxide Detector(s), Security Lights, Smoke Detector(s)
Fireplace Features: Family Room, Gas Log, Gas Starter, Glass Doors
Levels: Two
Appliances: Dishwasher, Disposal, Double Oven, Electric Oven, Gas Cooktop, Microwave, Range Hood, Self Cleaning Oven
Laundry Features: Laundry Room, Mud Room, Upper Level
Interior Features: Disappearing Attic Stairs, Double Vanity, Entrance Foyer, High Ceilings 9 ft Upper, High Ceilings 10 ft Main, His and Hers Closets, Tray Ceiling(s), Walk-In Closet(s)
Flooring: Ceramic Tile, Hardwood
Spa Features: None
Lot Info
Lot Size Source: Builder
Lot Features: Back Yard, Landscaped, Level, Private
Lot Size: X
Misc
Property Attached: No
Home Warranty: Yes
Open House
Other
Other Structures: None
Property Info
Construction Materials: Brick Front, Cement Siding, Stone
Year Built: 2,023
Builders Name: Patrick Malloy
Property Condition: New Construction
Roof: Composition, Ridge Vents, Shingle
Property Type: Residential Detached
Style: Craftsman, Traditional
Rental Info
Land Lease: No
Room Info
Kitchen Features: Cabinets Stain, Eat-in Kitchen, Kitchen Island, Pantry Walk-In, Stone Counters, View to Family Room
Room Master Bathroom Features: Double Vanity,Separate Tub/Shower,Soaking Tub
Room Dining Room Features: Separate Dining Room
Special Features
Green Features: Appliances, HVAC, Insulation, Thermostat, Water Heater
Special Listing Conditions: None
Special Circumstances: None
Sqft Info
Building Area Total: 3953
Building Area Source: Builder
Tax Info
Tax Year: 2,023
Unit Info
Utilities / Hvac
Cool System: Ceiling Fan(s), Central Air, Electric, Zoned
Electric: 220 Volts, 220 Volts in Garage, 220 Volts in Laundry
Heating: Central, Forced Air, Natural Gas, Zoned
Utilities: Cable Available, Electricity Available, Natural Gas Available, Phone Available, Sewer Available, Underground Utilities, Water Available
Sewer: Public Sewer
Waterfront / Water
Water Body Name: None
Water Source: Public
Waterfront Features: None
Directions
I75 to Barrett Pkwy. Go East on Barrett to Dallas Hwy. Turn Left on Lost Mountain Road. Community approx. 1/4 mile down on left.Listing Provided courtesy of Berkshire Hathaway Homeservices Georgia Properties
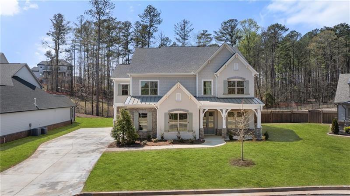
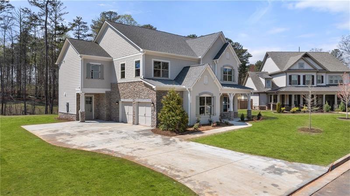
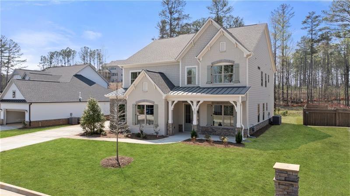
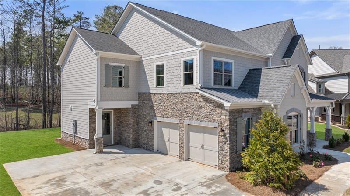
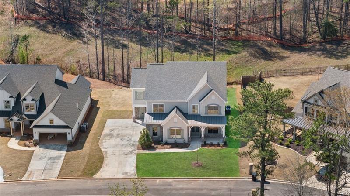
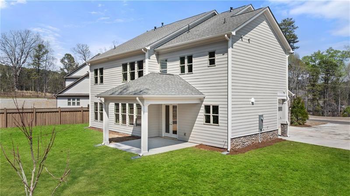
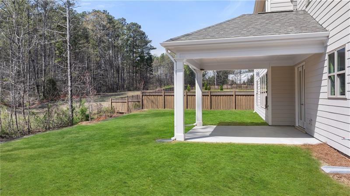
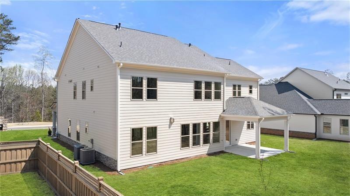
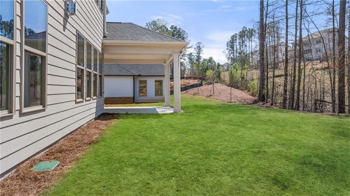
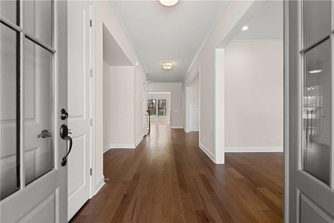
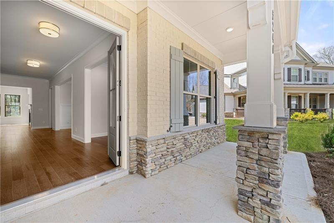
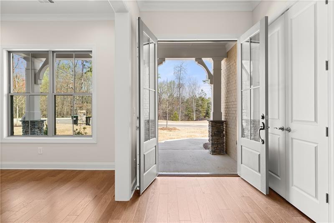
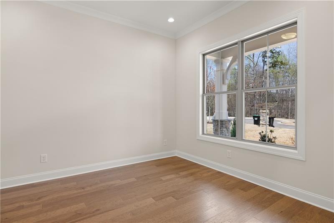
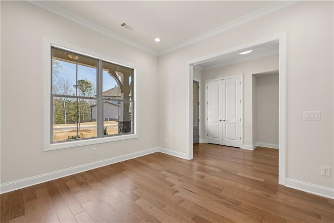
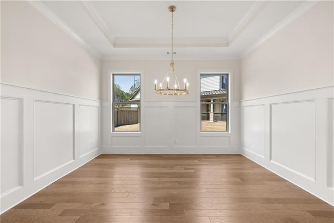
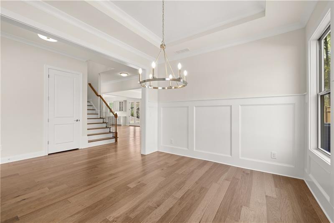
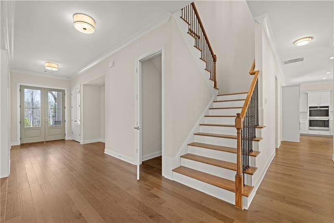
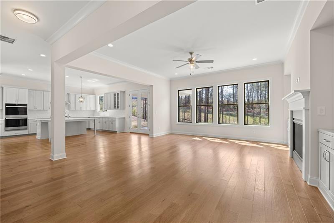
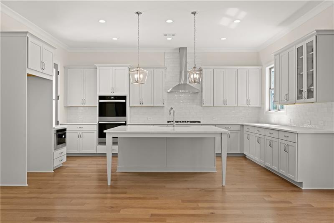
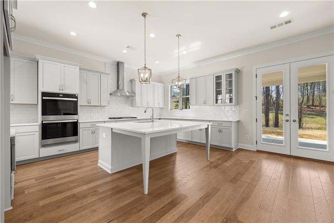
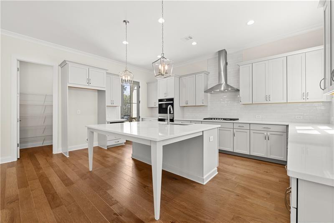
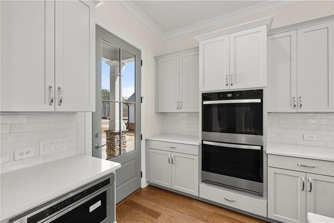
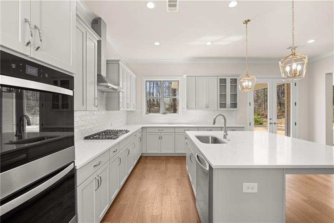
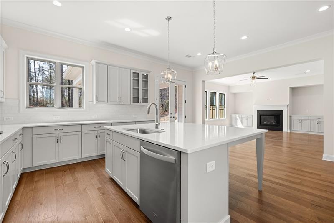
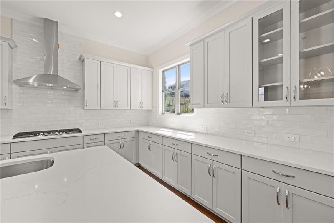
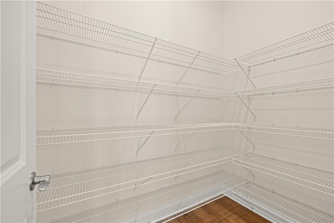
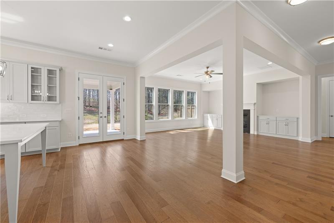
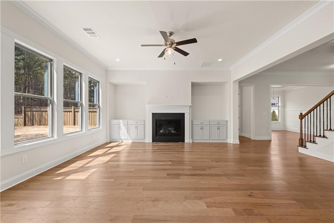
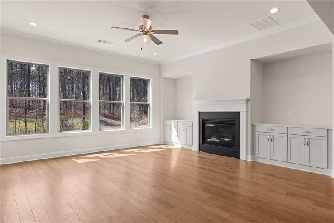
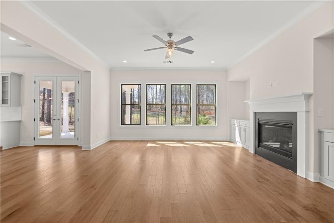
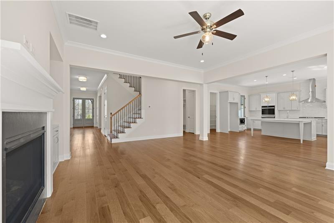
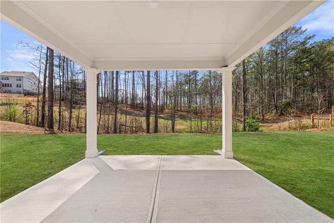
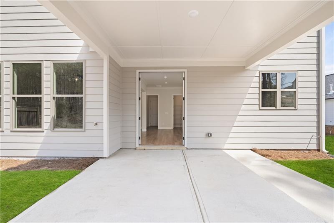
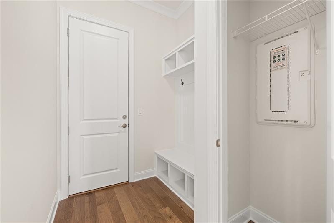
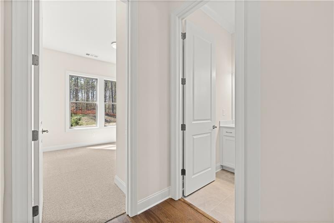
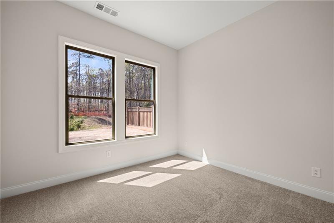
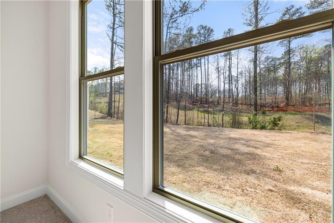
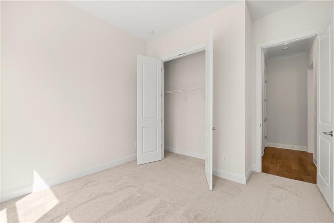
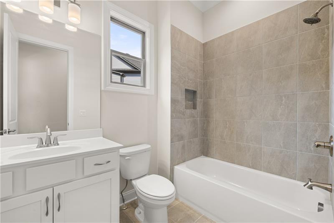
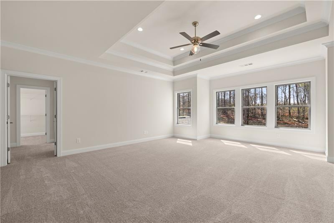
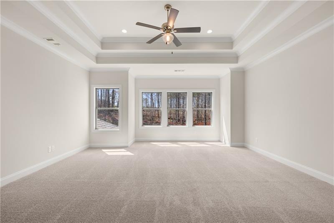
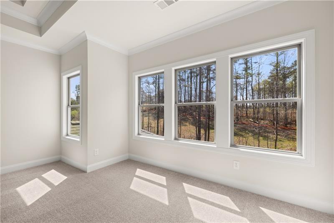
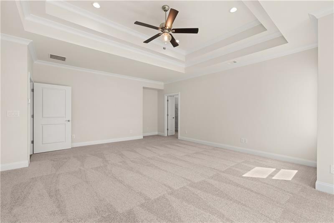
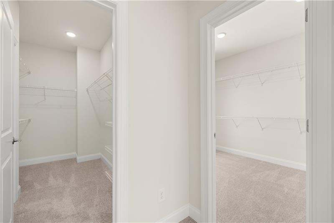
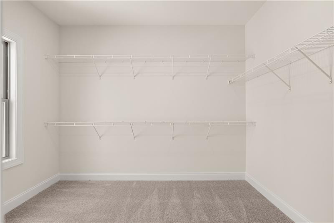
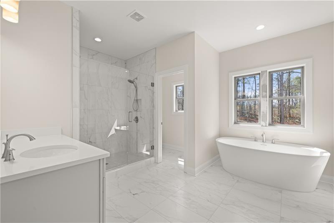
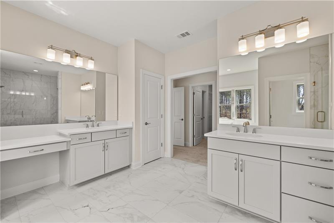
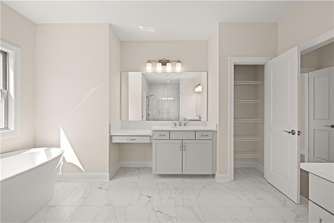
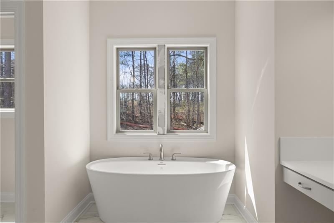
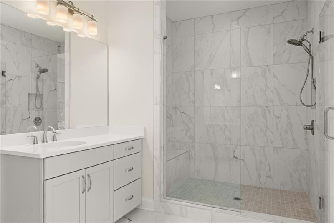
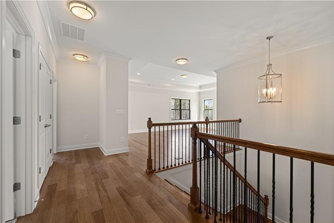
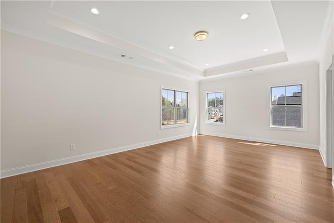
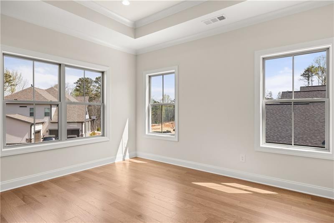
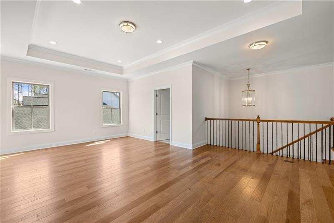
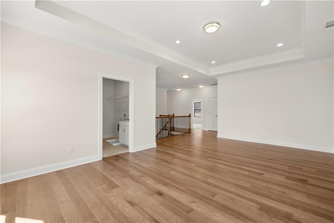
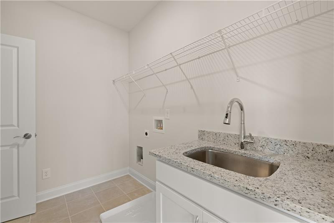
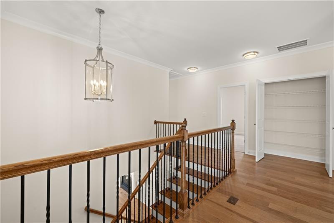
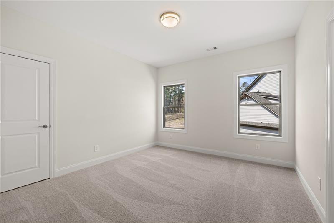
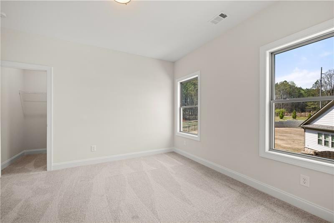
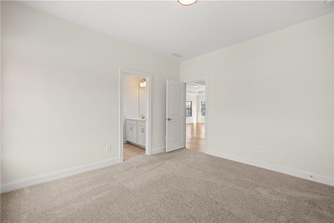
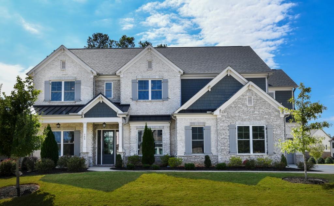
 MLS# 408610479
MLS# 408610479 