Viewing Listing MLS# 406236874
Atlanta, GA 30345
- 4Beds
- 4Full Baths
- N/AHalf Baths
- N/A SqFt
- 1966Year Built
- 0.44Acres
- MLS# 406236874
- Residential
- Single Family Residence
- Active Under Contract
- Approx Time on Market2 months, 2 days
- AreaN/A
- CountyDekalb - GA
- Subdivision Briarcliff Woods
Overview
Custom-built home (2018) with stunning features and ultimate privacy on a quiet cul-de-sac street. The perfect blend of modern luxury and timeless elegance. The heart of the home is the bright and airy living room with gorgeous detailed coffered ceilings that add a touch of grandeur. The masonry stack-stone fireplace creates a warm and inviting ambiance for the living and breakfast rooms. Sophistication meets comfort with a chef's dream kitchen equipped with marble countertops and stainless steel appliances. The home features four bedrooms and four full bathrooms. The luxurious primary suite is a private retreat with his & hers bathrooms, each with its own walk-in closet. An additional room offers the perfect space for a study, office, or meditation room. The custom cabinetry, built-ins, plus hardwood floors complement this outstanding home. The terrace level offers a bedroom, spa-like bathroom, and a flexible space that might be used as an exercise area or a cozy den. The completely private back yard is beautifully landscaped and enhanced by a stacked-stone wall. Don't miss the additional yard area above the back patio. The spacious patio is ideal for entertaining or quiet relaxation. Walk to Oak Grove Elementary and Lakeside High-school. The home is close to parks, neighborhood pools, and playgrounds. Additional extras are: custom draperies in the primary bedroom, a full-house generator, built-in safe, front and back yard outdoor lighting, and irrigation systems. The home comes equipped with all appliances including washer, dryer, and freezer in the laundry room. The location is convenient to the new CHOA Hospital, Emory, and CDC.
Association Fees / Info
Hoa: No
Community Features: Near Beltline, Near Public Transport, Near Schools, Near Shopping, Near Trails/Greenway, Park, Playground, Pool, Street Lights
Bathroom Info
Main Bathroom Level: 3
Total Baths: 4.00
Fullbaths: 4
Room Bedroom Features: Master on Main, Oversized Master, Sitting Room
Bedroom Info
Beds: 4
Building Info
Habitable Residence: No
Business Info
Equipment: Dehumidifier, Generator, Irrigation Equipment
Exterior Features
Fence: Back Yard, Fenced, Stone, Wood
Patio and Porch: Patio
Exterior Features: Private Entrance, Private Yard
Road Surface Type: Asphalt
Pool Private: No
County: Dekalb - GA
Acres: 0.44
Pool Desc: None
Fees / Restrictions
Financial
Original Price: $1,100,000
Owner Financing: No
Garage / Parking
Parking Features: Attached, Garage, Garage Door Opener, Garage Faces Front
Green / Env Info
Green Energy Generation: None
Handicap
Accessibility Features: None
Interior Features
Security Ftr: Fire Alarm, Security System Owned, Smoke Detector(s)
Fireplace Features: Gas Log, Gas Starter, Masonry
Levels: One
Appliances: Dishwasher, Disposal, Dryer, Electric Oven, Electric Range, Gas Water Heater, Microwave, Refrigerator, Self Cleaning Oven, Washer, Other
Laundry Features: Laundry Room, Main Level
Interior Features: Bookcases, Coffered Ceiling(s), Entrance Foyer, High Ceilings 10 ft Main, High Speed Internet, His and Hers Closets, Low Flow Plumbing Fixtures, Tray Ceiling(s), Walk-In Closet(s)
Flooring: Carpet, Ceramic Tile, Hardwood
Spa Features: None
Lot Info
Lot Size Source: Other
Lot Features: Back Yard, Landscaped, Sloped, Wooded
Lot Size: 110x176x110x177
Misc
Property Attached: No
Home Warranty: No
Open House
Other
Other Structures: None
Property Info
Construction Materials: Brick 4 Sides
Year Built: 1,966
Property Condition: Updated/Remodeled
Roof: Composition
Property Type: Residential Detached
Style: Traditional
Rental Info
Land Lease: No
Room Info
Kitchen Features: Breakfast Bar, Breakfast Room, Cabinets White, Pantry, Stone Counters, View to Family Room
Room Master Bathroom Features: Separate His/Hers,Shower Only,Tub/Shower Combo
Room Dining Room Features: Seats 12+,Separate Dining Room
Special Features
Green Features: HVAC, Insulation, Windows
Special Listing Conditions: None
Special Circumstances: None
Sqft Info
Building Area Total: 3853
Building Area Source: Owner
Tax Info
Tax Amount Annual: 8029
Tax Year: 2,024
Tax Parcel Letter: 18-193-05-091
Unit Info
Utilities / Hvac
Cool System: Ceiling Fan(s), Central Air, Heat Pump, Zoned
Electric: 110 Volts, 220 Volts, Generator
Heating: Central, Electric, Forced Air, Zoned
Utilities: Cable Available, Electricity Available, Natural Gas Available, Phone Available, Sewer Available, Water Available
Sewer: Public Sewer
Waterfront / Water
Water Body Name: None
Water Source: Public
Waterfront Features: None
Directions
Lavista Rd. to Oak Grove Rd. to right on Greenglade Rd, right on Mercedes Dr., right on Mercedes Ct. Home on left.Listing Provided courtesy of Re/max Metro Atlanta
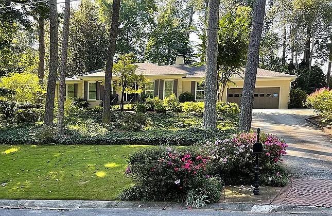
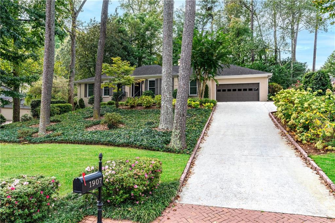
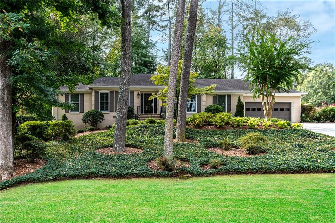
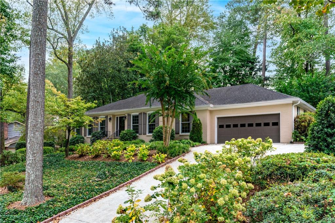
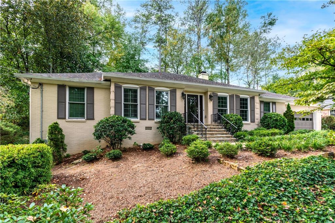
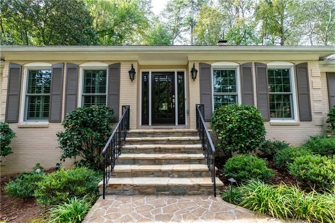
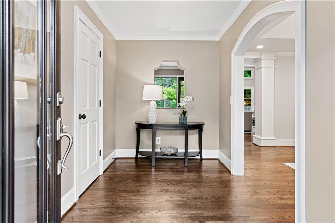
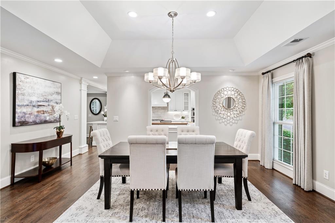
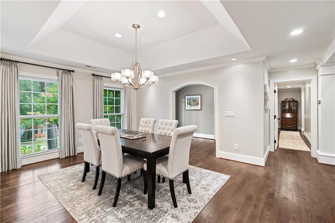
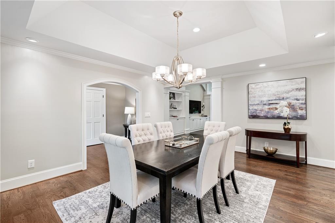
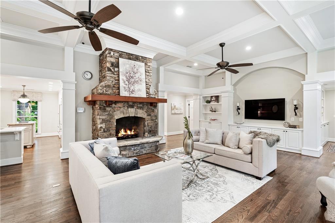
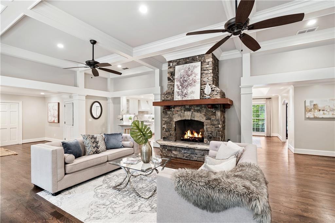
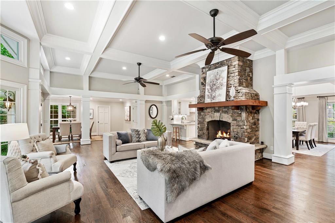
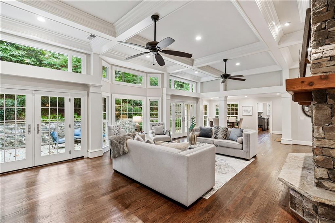
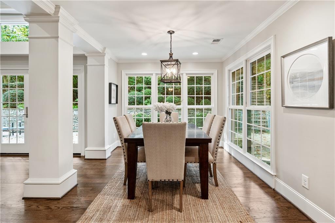
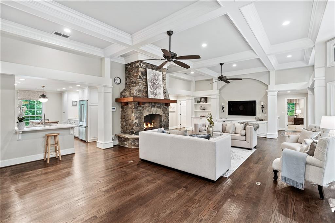
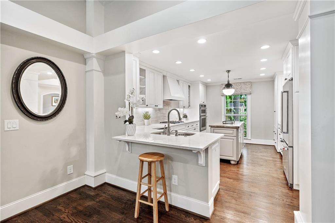
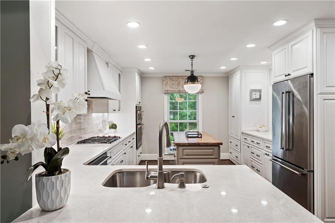
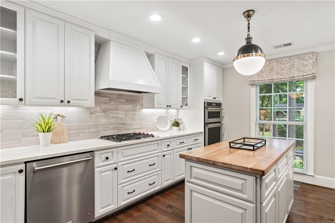
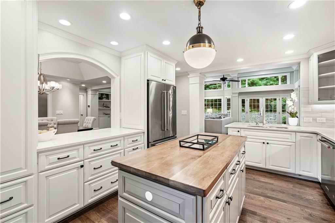
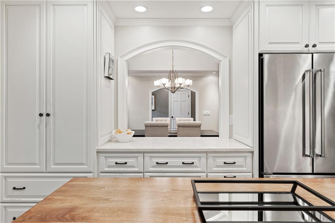
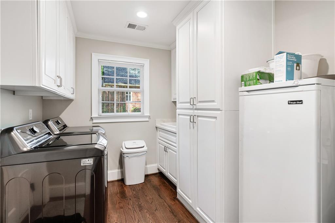
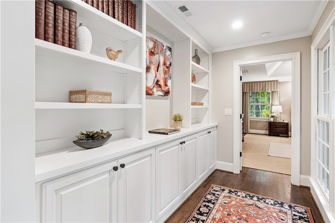
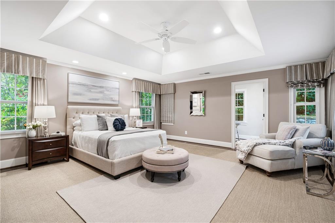
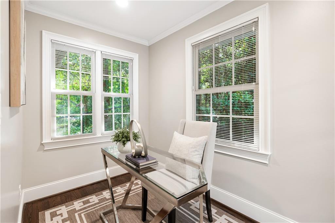
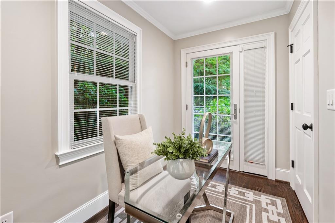
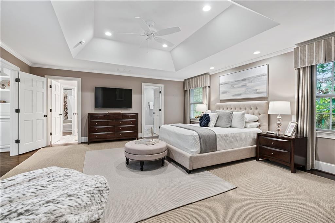
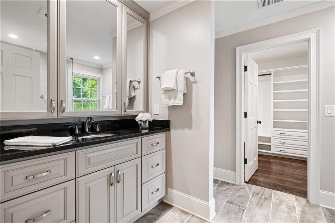
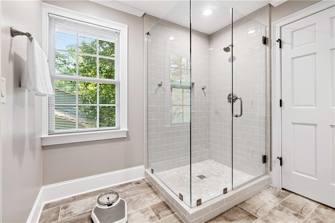
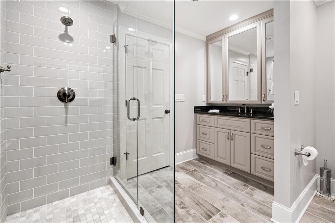
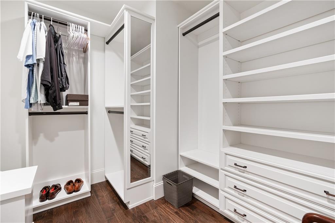
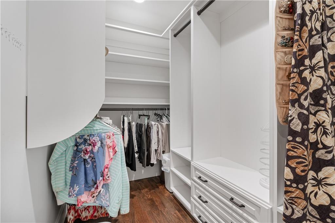
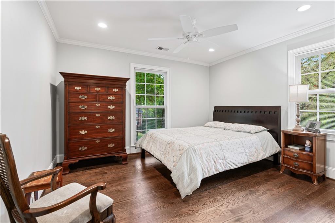
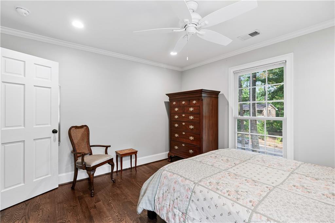
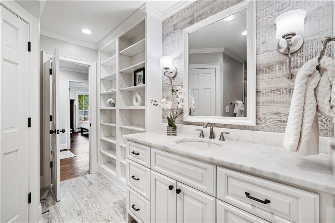
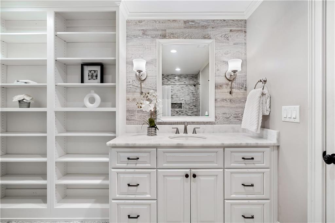
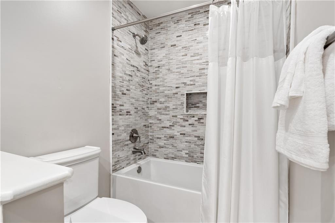
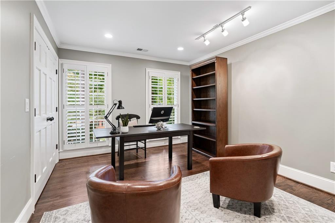
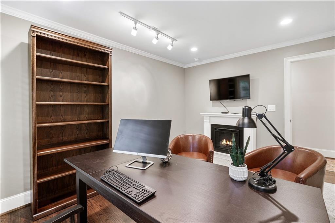
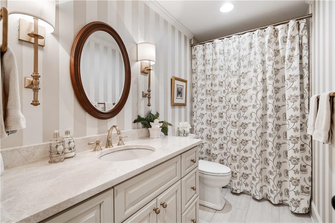
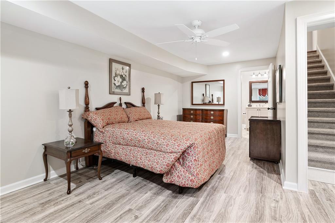
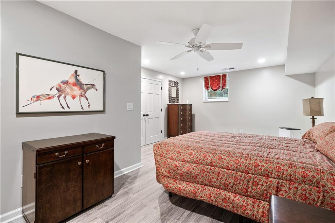
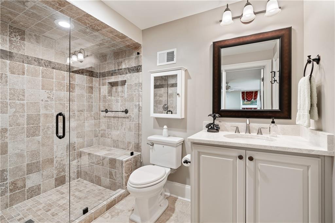
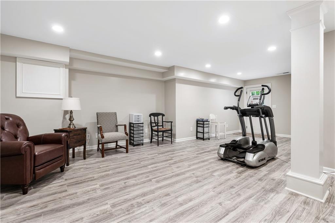
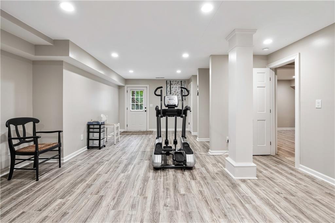
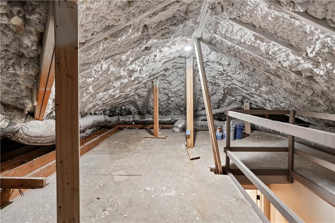
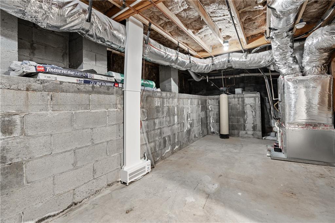
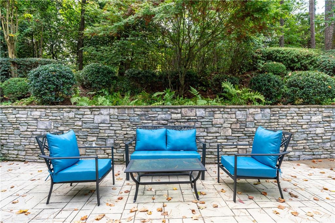
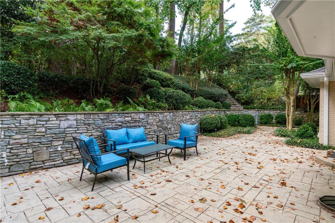
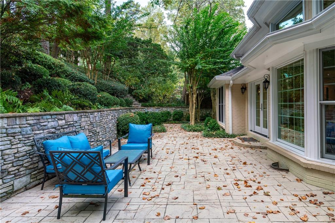
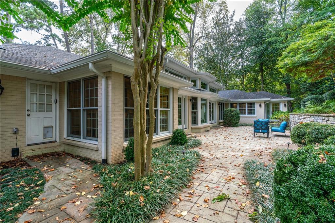
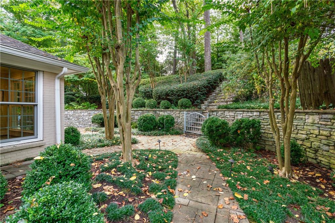
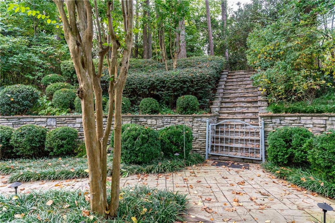
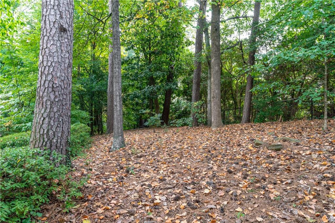
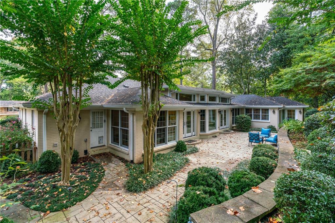
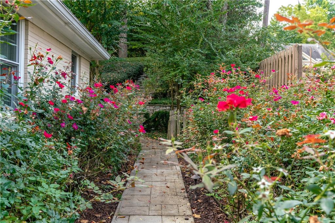
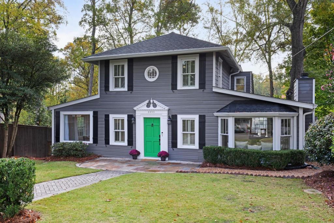
 MLS# 410084023
MLS# 410084023