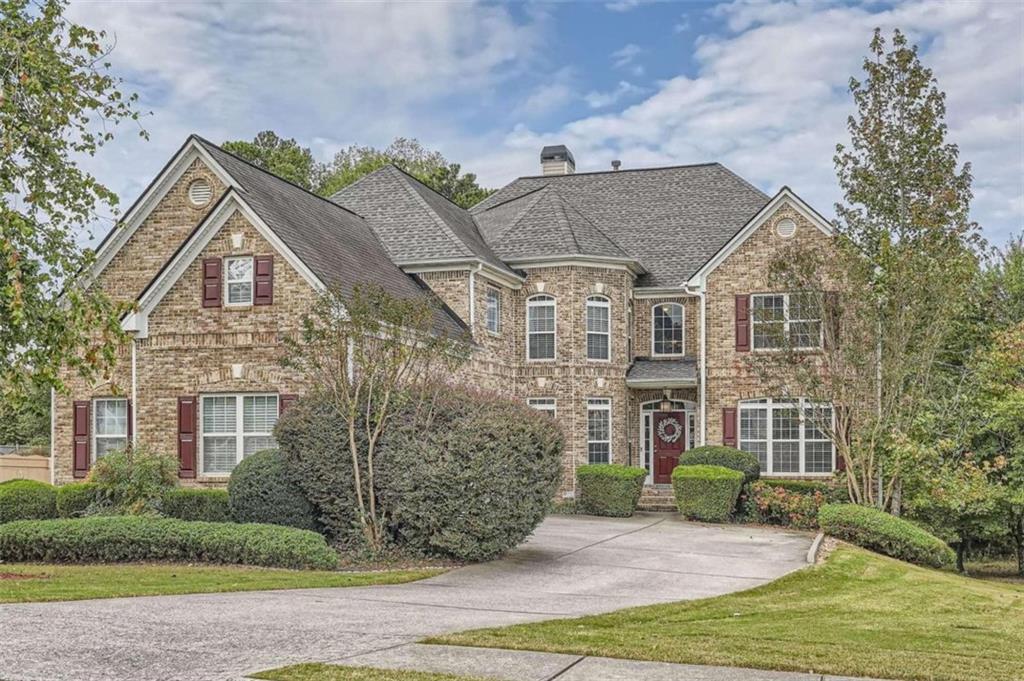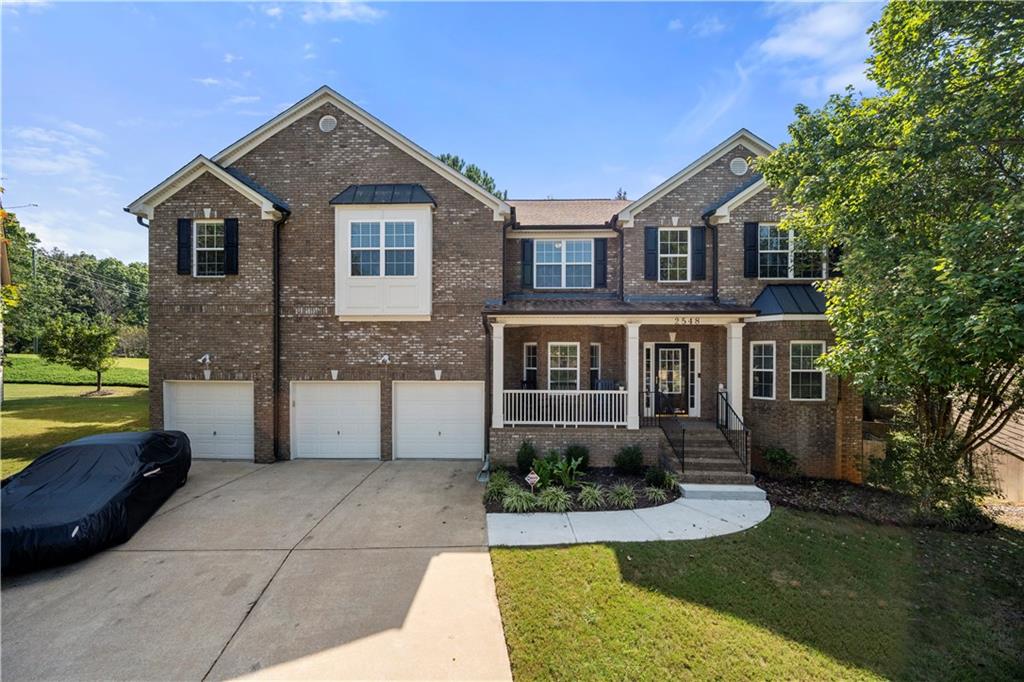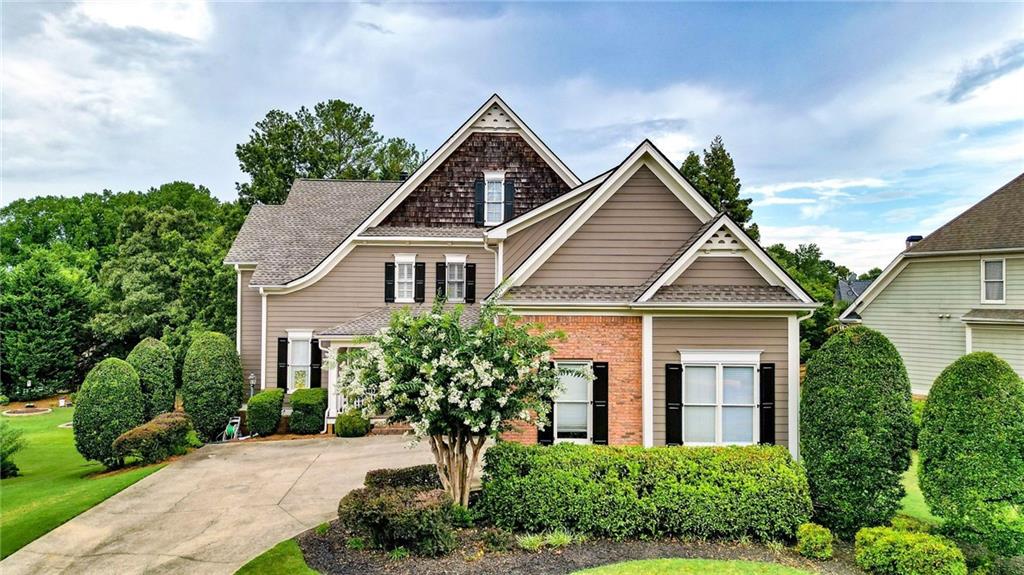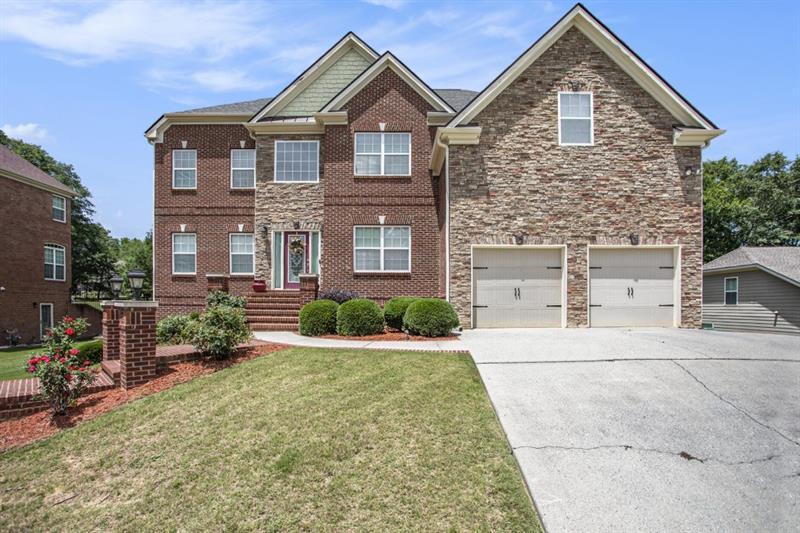Viewing Listing MLS# 406225883
Powder Springs, GA 30127
- 5Beds
- 3Full Baths
- 1Half Baths
- N/A SqFt
- 1988Year Built
- 1.80Acres
- MLS# 406225883
- Residential
- Single Family Residence
- Active
- Approx Time on Market1 month, 20 days
- AreaN/A
- CountyCobb - GA
- Subdivision The Hermitage
Overview
Beautiful courtyard entrance with circular drive welcomes you to this private retreat, nestled on just under two acres with room for a pool. Home does need some updating, but it is located in a very sought-after community with other million-dollar homes. This is the perfect project for the savvy buyer who is not afraid of a little work to transform their dream home! The kitchen features a lovely light-filled breakfast room, with the screened porch just steps away, perfect for that morning cup of coffee! The soaring ceiling of the great room is accentuated with a stunning stacked stone fireplace and a second access onto the rear porch, and the open concept dining room is wonderful for entertaining. The office on the main is complimented with built in bookcases and would also make a wonderful music room or playroom! The home boasts a master bedroom on the main level, which enjoys private access to the rear deck. Upstairs there are three additional bedrooms and two baths, and a bonus room that could be a 5th bedroom or used as a media room or playroom. The daylight basement has so much storage space, it is already stubbed for a bath and could be finished for additional living space, converted into an in-law or guest suite, or used as a hang out area or play space. Lots of options! Walk out from the basement level to the lower, covered patio area. Other outdoor spaces include the koi pond, a grilling deck, the screened porch, a stone patio for alfresco dining, and a fantastic fire pit area, ideal for whiling away the evening with a glass of wine or making s'mores and memories with friends! Such a peaceful and tranquil oasis, yet only minutes from shopping and dining at The Avenue of West Cobb, and only 7 miles from the vibrant Marietta Square. Neighborhood amenities include swim and tennis, pickleball, playground area, basketball court, clubhouse, and walking trails with a footbridge over Allatoona Creek, which runs through the neighborhood. Nearby parks and trails also abound, including the Silver Comet biking trail. Home is serviced by award winning schools, Vaughn Elementary/Lost Mountain Middle/Harrison High, and is convenient to Kennesaw State University.
Association Fees / Info
Hoa: No
Hoa Fees Frequency: Annually
Community Features: Barbecue, Clubhouse, Fishing, Homeowners Assoc, Near Schools, Near Shopping, Near Trails/Greenway, Park, Playground, Pool, Street Lights, Tennis Court(s)
Association Fee Includes: Reserve Fund, Swim, Tennis
Bathroom Info
Main Bathroom Level: 1
Halfbaths: 1
Total Baths: 4.00
Fullbaths: 3
Room Bedroom Features: Master on Main
Bedroom Info
Beds: 5
Building Info
Habitable Residence: No
Business Info
Equipment: None
Exterior Features
Fence: None
Patio and Porch: Covered, Deck, Enclosed, Front Porch, Rear Porch, Screened, Side Porch
Exterior Features: Gas Grill, Lighting, Private Entrance, Private Yard, Rain Gutters
Road Surface Type: Asphalt, Paved
Pool Private: No
County: Cobb - GA
Acres: 1.80
Pool Desc: None
Fees / Restrictions
Financial
Original Price: $650,000
Owner Financing: No
Garage / Parking
Parking Features: Attached, Garage, Garage Door Opener, Garage Faces Side, Kitchen Level, Storage
Green / Env Info
Green Energy Generation: None
Handicap
Accessibility Features: None
Interior Features
Security Ftr: Security Lights, Security System Owned, Smoke Detector(s)
Fireplace Features: Gas Starter, Great Room, Masonry, Raised Hearth, Stone
Levels: Two
Appliances: Dishwasher, Disposal, Double Oven, Gas Cooktop, Gas Water Heater, Microwave, Self Cleaning Oven
Laundry Features: Laundry Room, Main Level, Mud Room, Sink
Interior Features: Bookcases, Central Vacuum, Crown Molding, Dry Bar, Entrance Foyer, High Ceilings 9 ft Main, His and Hers Closets, Permanent Attic Stairs, Recessed Lighting, Tray Ceiling(s), Walk-In Closet(s)
Flooring: Carpet, Ceramic Tile, Hardwood
Spa Features: None
Lot Info
Lot Size Source: Assessor
Lot Features: Back Yard, Front Yard, Private, Wooded, Other
Lot Size: 1
Misc
Property Attached: No
Home Warranty: No
Open House
Other
Other Structures: Other
Property Info
Construction Materials: Stucco
Year Built: 1,988
Property Condition: Resale
Roof: Composition, Ridge Vents, Shingle
Property Type: Residential Detached
Style: Traditional
Rental Info
Land Lease: No
Room Info
Kitchen Features: Breakfast Room, Cabinets Stain, Eat-in Kitchen, Kitchen Island, Pantry, Pantry Walk-In, Stone Counters, Wine Rack
Room Master Bathroom Features: Double Vanity,Separate Tub/Shower,Vaulted Ceiling(
Room Dining Room Features: Open Concept,Separate Dining Room
Special Features
Green Features: Appliances, HVAC, Roof, Water Heater
Special Listing Conditions: None
Special Circumstances: Owner Transferred
Sqft Info
Building Area Total: 4062
Building Area Source: Public Records
Tax Info
Tax Amount Annual: 5563
Tax Year: 2,023
Tax Parcel Letter: 20-0339-0-025-0
Unit Info
Utilities / Hvac
Cool System: Ceiling Fan(s), Central Air, Electric, Multi Units, Zoned
Electric: Other
Heating: Central, Forced Air, Natural Gas, Zoned
Utilities: Cable Available, Electricity Available, Natural Gas Available, Phone Available, Underground Utilities, Water Available, Other
Sewer: Septic Tank
Waterfront / Water
Water Body Name: None
Water Source: Public
Waterfront Features: Creek
Directions
From the Marietta Square: Whitlock Dr turns into Dallas Hwy, turn Right onto Mars Hill, go 3/4 of a mile and turn Left onto Hermitage Dr. Home is 1/2 mile on the left. From I-75: Take Barrett Parkway to Right on Stilesboro Rd, Left on Due West Rd, then Left on Mars Hill Rd, Right onto Hermitage Dr and home is on the left.Listing Provided courtesy of Atlanta Fine Homes Sotheby's International
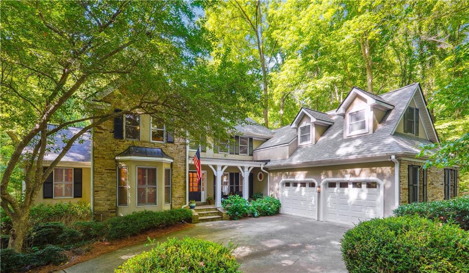
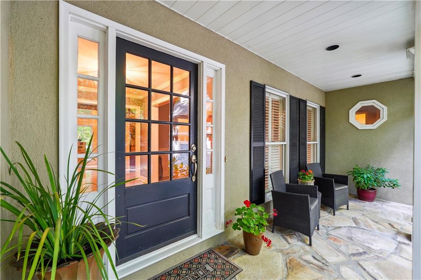
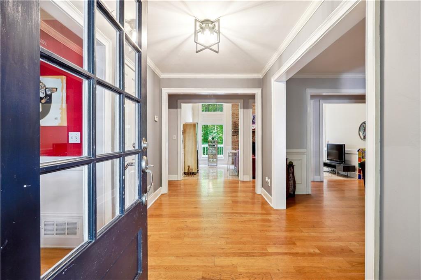
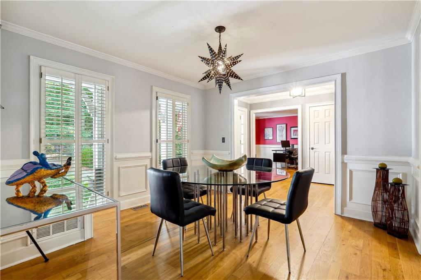
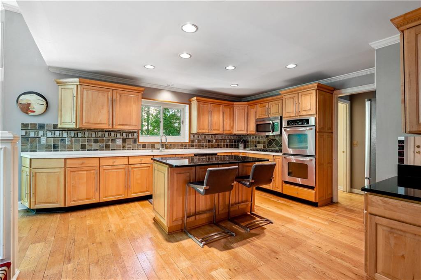
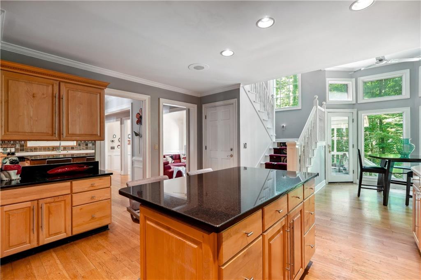
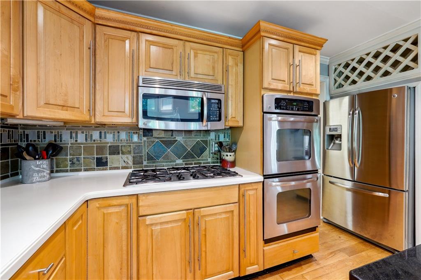
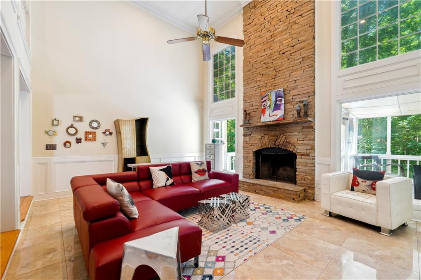
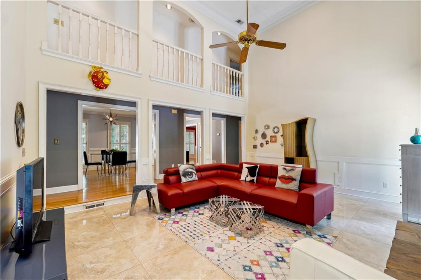
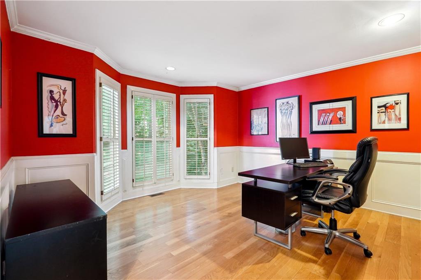
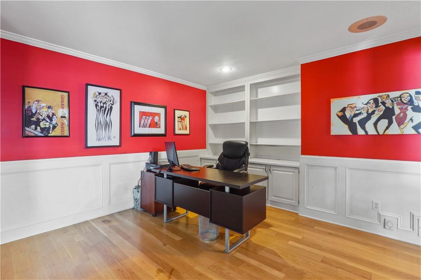
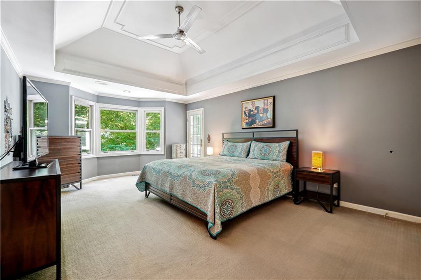
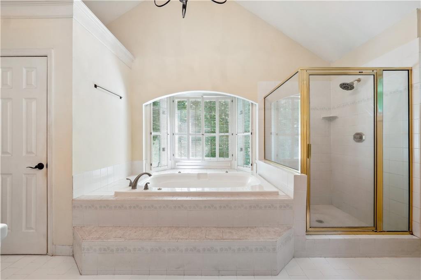
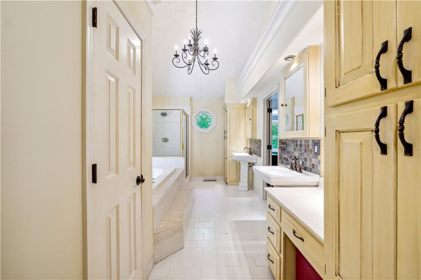
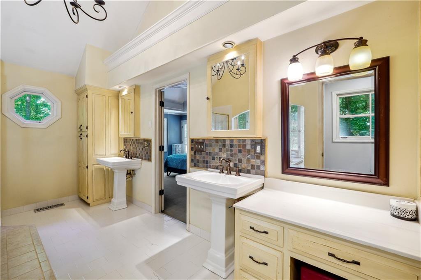
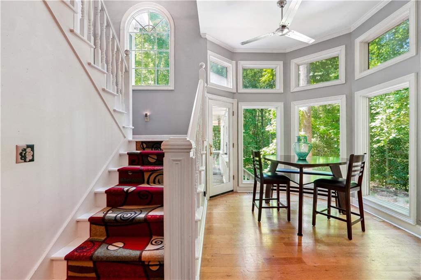
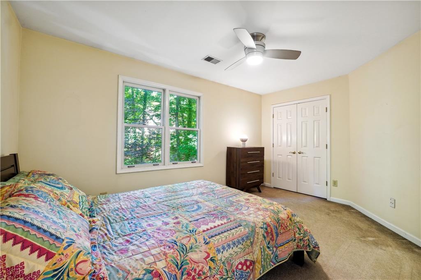

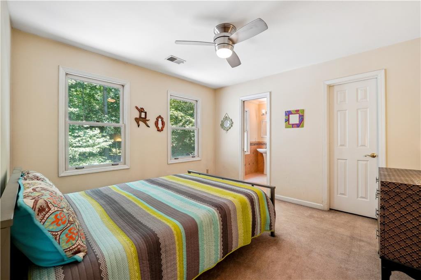
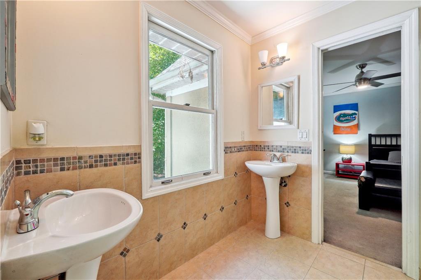
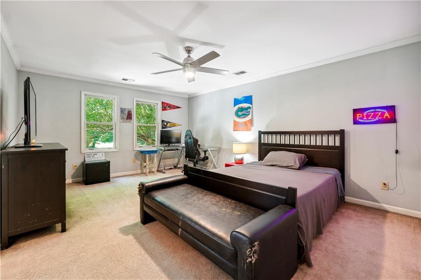
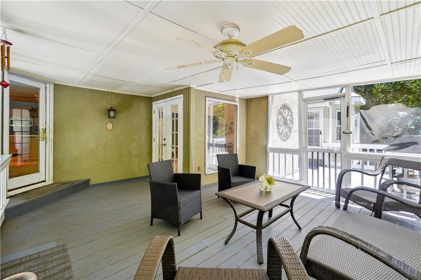
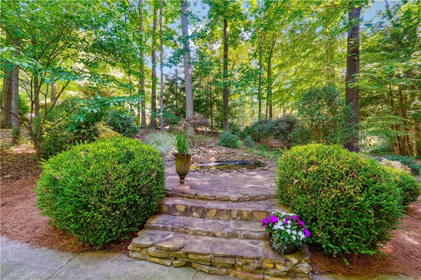
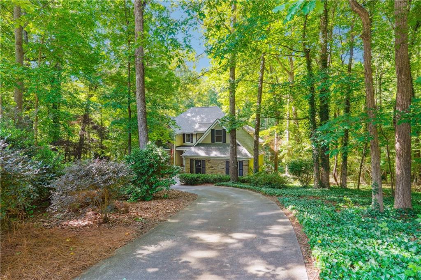
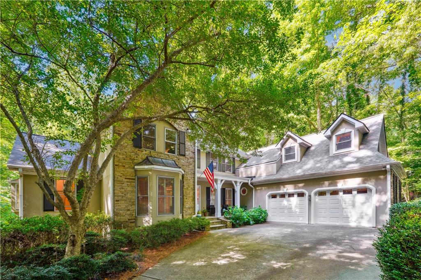
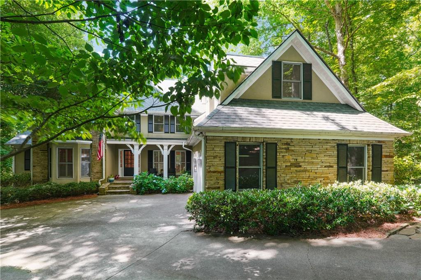
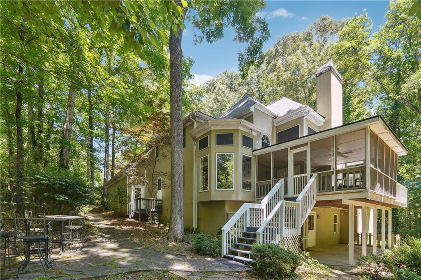
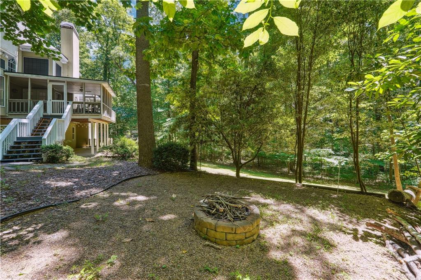
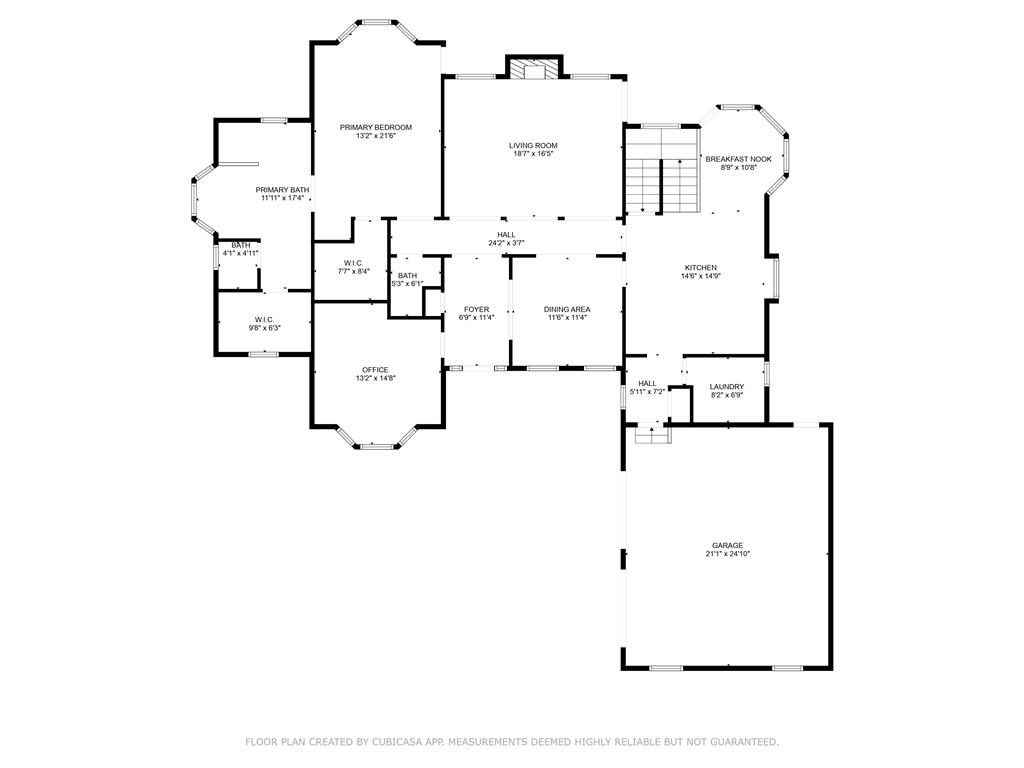
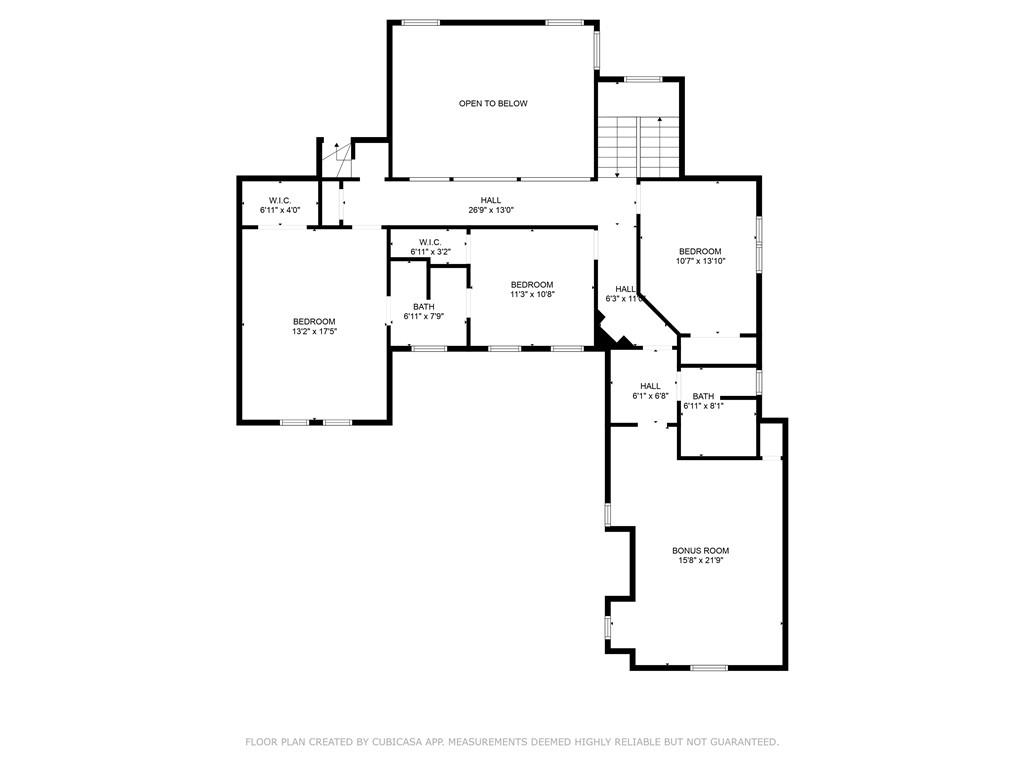
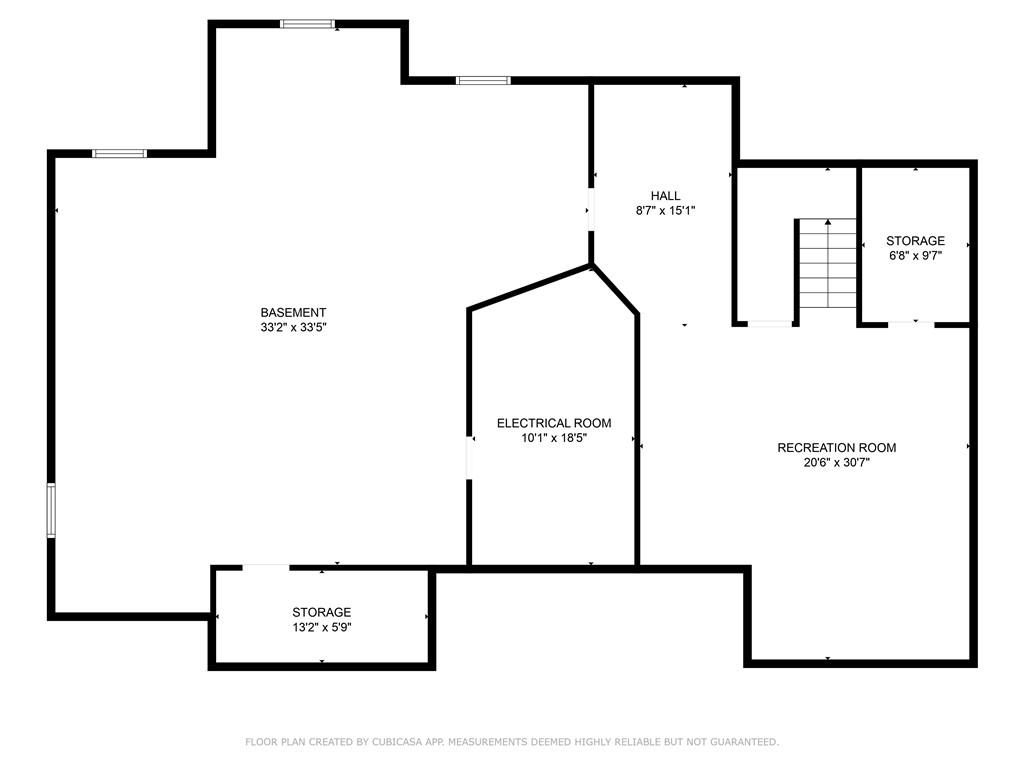
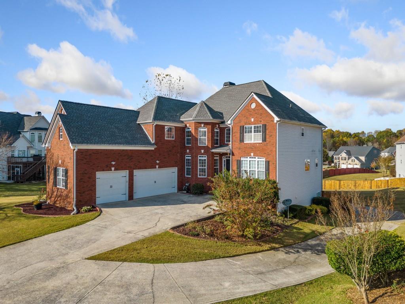
 MLS# 411429764
MLS# 411429764 