Viewing Listing MLS# 406209372
Peachtree Corners, GA 30092
- 3Beds
- 4Full Baths
- N/AHalf Baths
- N/A SqFt
- 1987Year Built
- 0.10Acres
- MLS# 406209372
- Residential
- Single Family Residence
- Active
- Approx Time on Market1 month, 13 days
- AreaN/A
- CountyGwinnett - GA
- Subdivision Forest Hills
Overview
Spacious home with a FINISHED BASEMENT in the highly desirable Forest Hills subdivision of Peachtree Corners! Enjoy a prime location near The Forum, YMCA, Town Green, and LifeTime Athletic Club, all with easy access to major highways. The updated kitchen features quartz countertops, a new cooktop, and stainless steel appliances, while the cozy eating area opens to a large balcony. The main level family room can be converted into a 4th bedroom with a fireplace and deck access. The oversized master suite boasts double vanities, a skylight, and updated tile. The renovated basement includes a full kitchen, bathroom, and bedroom with direct garage access. New AC, newer roof, and hardwood floors make this home move-in ready! HOA covers water, trash, sewer, and landscaping.
Association Fees / Info
Hoa: Yes
Hoa Fees Frequency: Monthly
Hoa Fees: 264
Community Features: Homeowners Assoc
Hoa Fees Frequency: Monthly
Bathroom Info
Main Bathroom Level: 1
Total Baths: 4.00
Fullbaths: 4
Room Bedroom Features: In-Law Floorplan, Roommate Floor Plan, Sitting Room
Bedroom Info
Beds: 3
Building Info
Habitable Residence: No
Business Info
Equipment: None
Exterior Features
Fence: None
Patio and Porch: Deck, Rear Porch
Exterior Features: Garden, Courtyard
Road Surface Type: Asphalt
Pool Private: No
County: Gwinnett - GA
Acres: 0.10
Pool Desc: None
Fees / Restrictions
Financial
Original Price: $490,000
Owner Financing: No
Garage / Parking
Parking Features: Driveway, Garage
Green / Env Info
Green Energy Generation: None
Handicap
Accessibility Features: None
Interior Features
Security Ftr: None
Fireplace Features: Family Room, Living Room
Levels: Multi/Split
Appliances: Dishwasher, Electric Cooktop, Microwave, Gas Oven
Laundry Features: In Basement, Laundry Room, Main Level
Interior Features: Crown Molding, Bookcases, High Ceilings 9 ft Main, Double Vanity
Flooring: Hardwood, Laminate
Spa Features: None
Lot Info
Lot Size Source: Owner
Lot Features: Landscaped, Front Yard, Level, Back Yard
Misc
Property Attached: Yes
Home Warranty: No
Open House
Other
Other Structures: None
Property Info
Construction Materials: Brick 4 Sides, Brick Front
Year Built: 1,987
Property Condition: Resale
Roof: Composition
Property Type: Residential Attached
Style: Traditional, Townhouse
Rental Info
Land Lease: No
Room Info
Kitchen Features: Second Kitchen, View to Family Room, Eat-in Kitchen
Room Master Bathroom Features: Double Vanity,Soaking Tub,Skylights,Separate Tub/S
Room Dining Room Features: Separate Dining Room
Special Features
Green Features: None
Special Listing Conditions: None
Special Circumstances: None
Sqft Info
Building Area Total: 3548
Building Area Source: Public Records
Tax Info
Tax Amount Annual: 7791
Tax Year: 2,023
Tax Parcel Letter: R6304F-002
Unit Info
Utilities / Hvac
Cool System: Central Air
Electric: 220 Volts, 220 Volts in Garage, 110 Volts
Heating: Central
Utilities: Cable Available, Electricity Available, Natural Gas Available, Phone Available, Water Available
Sewer: Public Sewer
Waterfront / Water
Water Body Name: None
Water Source: Public
Waterfront Features: None
Directions
GPSListing Provided courtesy of Homesmart
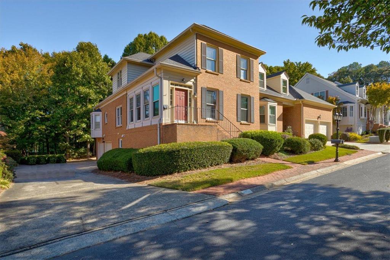
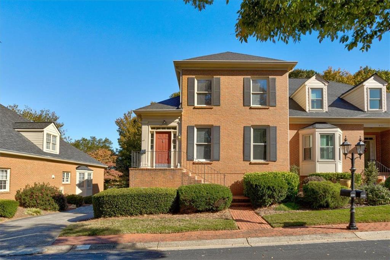
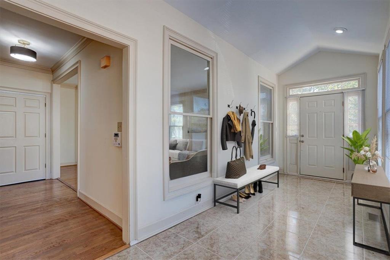
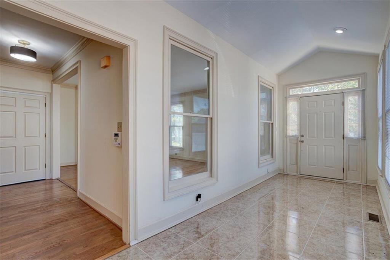
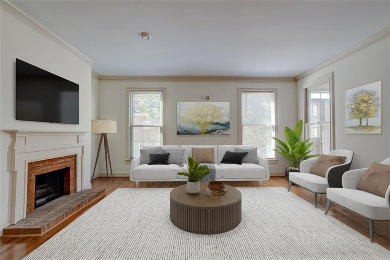
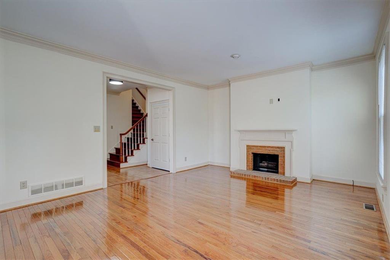
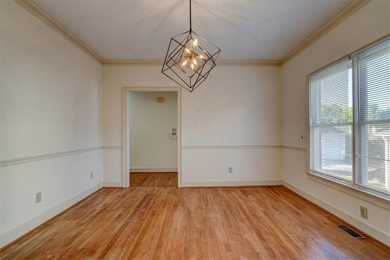
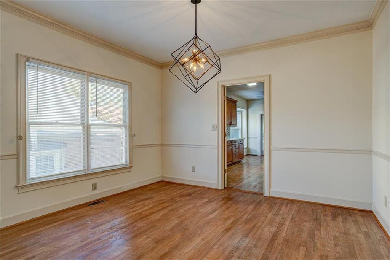
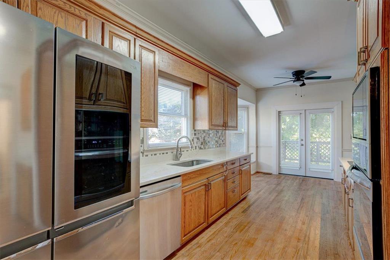
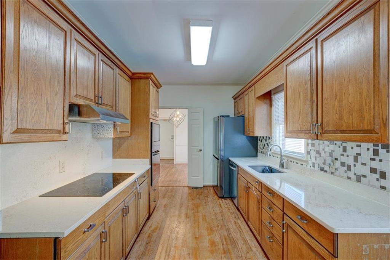
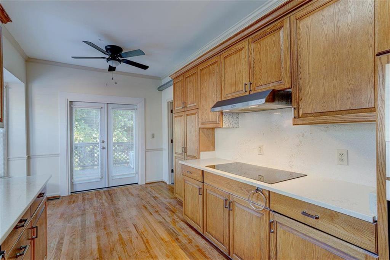
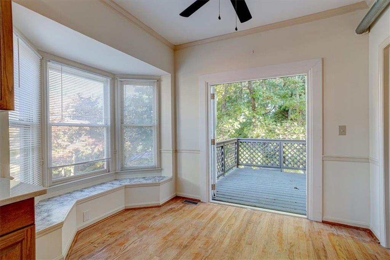
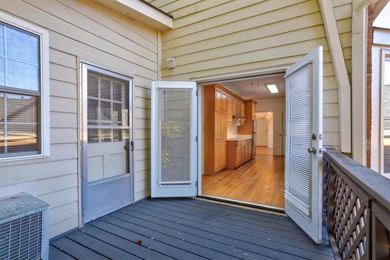
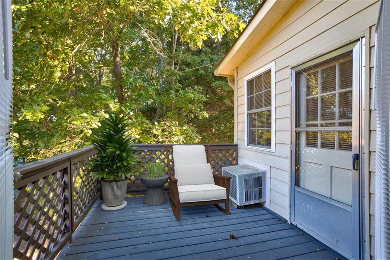
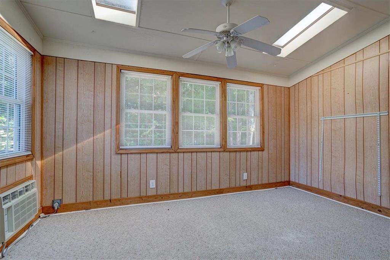
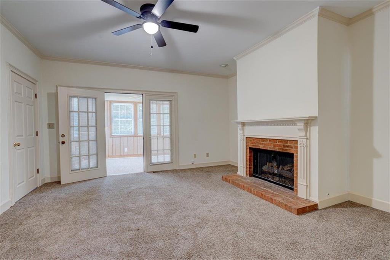
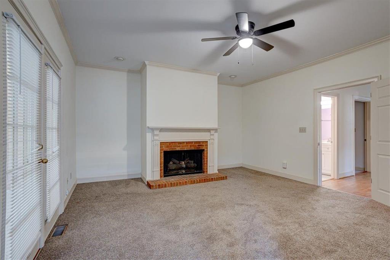
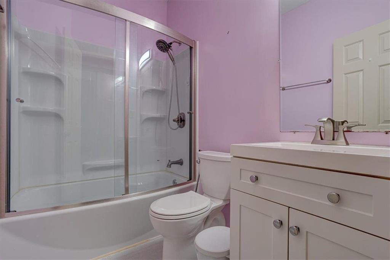
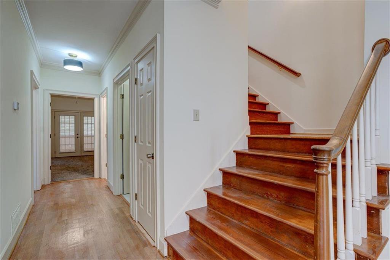
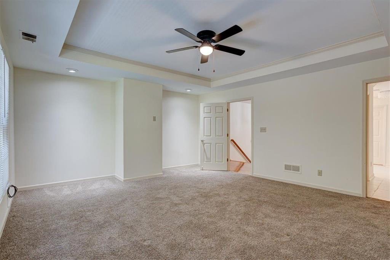
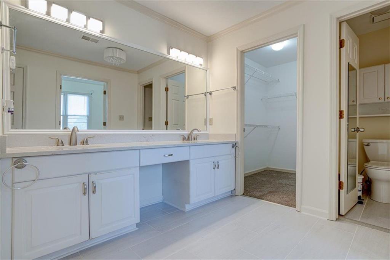
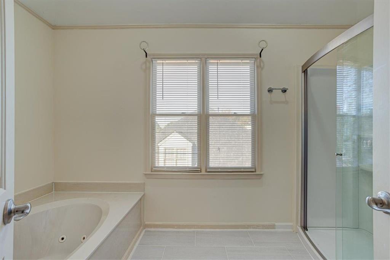
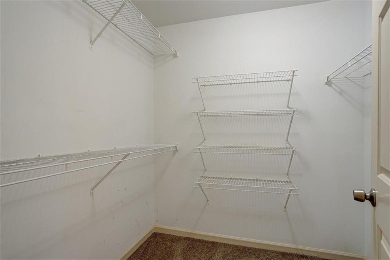
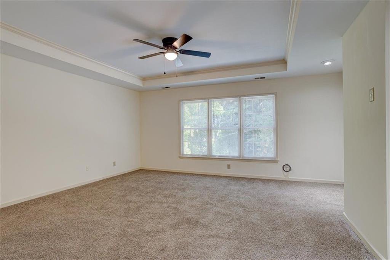
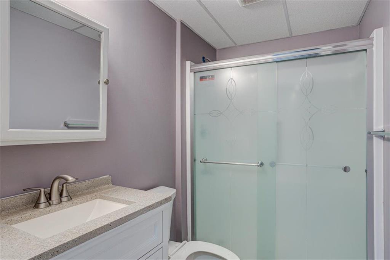
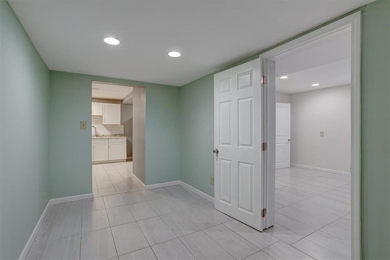
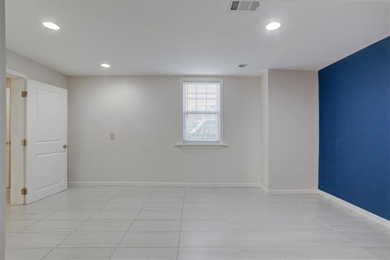
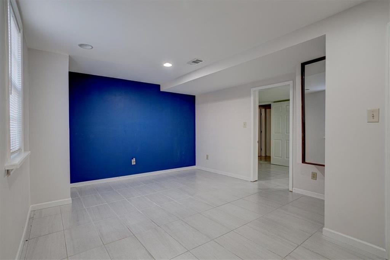
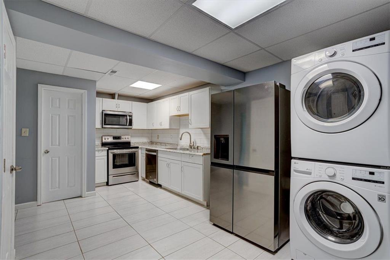
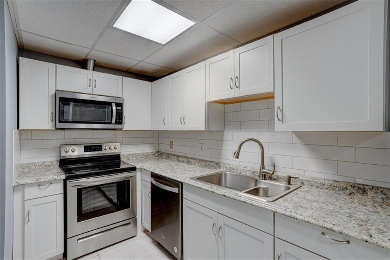
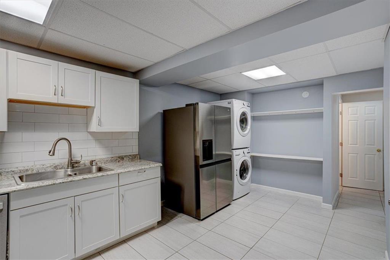
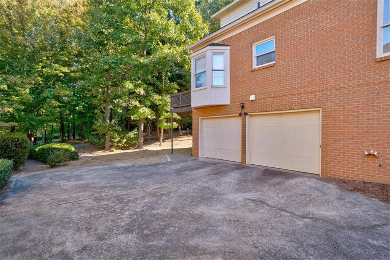
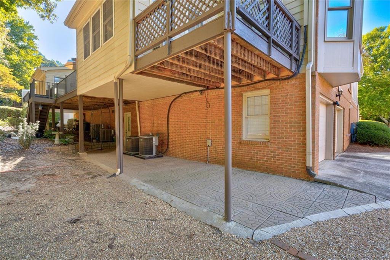
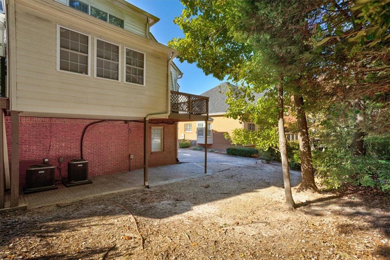
 Listings identified with the FMLS IDX logo come from
FMLS and are held by brokerage firms other than the owner of this website. The
listing brokerage is identified in any listing details. Information is deemed reliable
but is not guaranteed. If you believe any FMLS listing contains material that
infringes your copyrighted work please
Listings identified with the FMLS IDX logo come from
FMLS and are held by brokerage firms other than the owner of this website. The
listing brokerage is identified in any listing details. Information is deemed reliable
but is not guaranteed. If you believe any FMLS listing contains material that
infringes your copyrighted work please