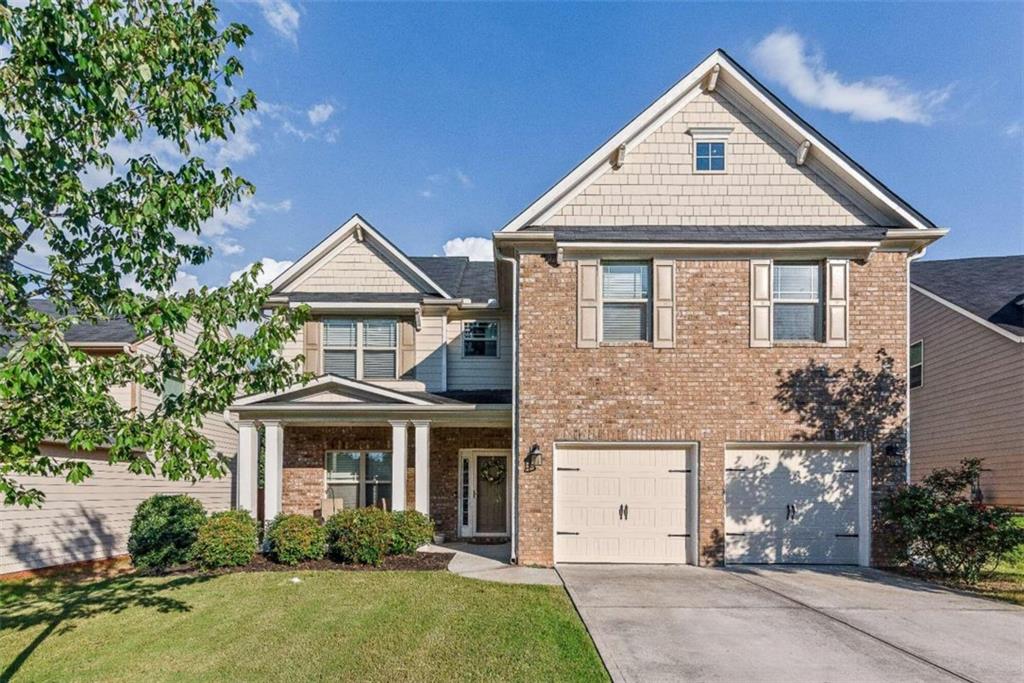Viewing Listing MLS# 406197316
Powder Springs, GA 30127
- 4Beds
- 2Full Baths
- 1Half Baths
- N/A SqFt
- 1999Year Built
- 0.53Acres
- MLS# 406197316
- Residential
- Single Family Residence
- Active Under Contract
- Approx Time on Market1 month, 7 days
- AreaN/A
- CountyCobb - GA
- Subdivision Saint George Township
Overview
Prepare to settle into this METICULOUSLY MAINTAINED, fenced home on a FULL BASEMENT, within a great school district just in time for the holidays! A great neighborhood with spacious lots conveniently located to some of the best of what Powder Springs has to offer including Lost Mountain Park for all of your outdoor excursions, Seven Springs Water Park, Six Flags, Southern Quilt Trail, as well as many shopping and dining options. Two-car double door garage, a large driveway offering plenty of space for parking, lush lawn, landscape lighting, and a rocking chair front porch that provides great curb appeal all year round. Two-story foyer has new flooring. Formal dining has chair molding and a great sized bay window. The formal living room is currently being used as a home office. Re-imagine your own home office or design an area for quiet reading or maybe an intimate conversation space. Holiday cooking will be a breeze as the eat-in kitchen is equipped with newer GRANITE COUNTERTOPS, travertine backsplash, breakfast bar, and stainless steel appliances, including a high-end convection oven that has an AIR FRYER feature. Kitchen also has NEW FLOORING. With the colder months ahead, enjoy the classic gas log fireplace in the family room, ideal for a cozy night in or for the perfect ambience as you mingle within the heart of the home no matter the occasion. The primary suite is complete with a a walk-in closet, double vanity, separate shower, and a soaking tub. Three additional bedrooms along with another full bathroom upstairs, accommodating the whole family. All bathrooms have been updated with engineered stone countertops. The laundry room is near all the bedrooms, making laundry day that much easier! Bathrooms upstairs have NEW FLOORING as well! Head down to the finished basement where you'll find a bonus area, an extension of the main living space that you could personalize to fit your daily lifestyle. Maybe a game room, second family room, home gym, and more. The opportunities are endless with double door exterior access to both decks. Newer HVAC in the basement area with extra storage space, and a HUMIDIFIER system on the main floor furnace. The HUGE BACKYARD is an owners' retreat as it shows off a nice wooden PRIVACY FENCE, upper and lower deck, and Japanese maple trees. You'll be anxious to spend nights under the stars, whether it's hosting loved ones or taking in a quiet evening on the custom-built swing by the KOI POND or the bench by the fire pit. The shed provides storage to easily access any of your outdoor equipment, tools, and more. Located in a quiet part of town, away from the hustle and bustle but close enough to major highways for an easy commute, as well at the REPUTABLE MCEACHERN SCHOOL DISTRICT. Effortless memories ready to be made in this great family home. Schedule a visit today!
Association Fees / Info
Hoa: Yes
Hoa Fees Frequency: Annually
Hoa Fees: 175
Community Features: Homeowners Assoc, Near Schools, Near Shopping, Sidewalks, Street Lights
Association Fee Includes: Maintenance Grounds
Bathroom Info
Halfbaths: 1
Total Baths: 3.00
Fullbaths: 2
Room Bedroom Features: Other
Bedroom Info
Beds: 4
Building Info
Habitable Residence: No
Business Info
Equipment: None
Exterior Features
Fence: Back Yard, Fenced, Privacy
Patio and Porch: Covered, Deck, Front Porch
Exterior Features: Lighting, Private Yard, Rain Gutters, Rear Stairs, Storage
Road Surface Type: Paved
Pool Private: No
County: Cobb - GA
Acres: 0.53
Pool Desc: None
Fees / Restrictions
Financial
Original Price: $415,000
Owner Financing: No
Garage / Parking
Parking Features: Attached, Driveway, Garage, Garage Door Opener, Garage Faces Front, Kitchen Level, Level Driveway
Green / Env Info
Green Energy Generation: None
Handicap
Accessibility Features: None
Interior Features
Security Ftr: Smoke Detector(s)
Fireplace Features: Family Room, Gas Log
Levels: Two
Appliances: Dishwasher, Dryer, Gas Oven, Gas Range, Microwave, Refrigerator, Washer
Laundry Features: Laundry Room, Upper Level
Interior Features: Crown Molding, Double Vanity, Entrance Foyer 2 Story, Walk-In Closet(s)
Flooring: Carpet, Hardwood, Other
Spa Features: None
Lot Info
Lot Size Source: Public Records
Lot Features: Back Yard, Front Yard, Landscaped, Level, Private
Lot Size: x
Misc
Property Attached: No
Home Warranty: No
Open House
Other
Other Structures: Shed(s)
Property Info
Construction Materials: Aluminum Siding, Vinyl Siding
Year Built: 1,999
Property Condition: Resale
Roof: Shingle
Property Type: Residential Detached
Style: Traditional
Rental Info
Land Lease: No
Room Info
Kitchen Features: Breakfast Bar, Eat-in Kitchen, Pantry, Stone Counters, View to Family Room
Room Master Bathroom Features: Double Vanity,Separate Tub/Shower,Soaking Tub
Room Dining Room Features: Separate Dining Room
Special Features
Green Features: None
Special Listing Conditions: None
Special Circumstances: None
Sqft Info
Building Area Total: 2900
Building Area Source: Owner
Tax Info
Tax Amount Annual: 2918
Tax Year: 2,023
Tax Parcel Letter: 19-0896-0-021-0
Unit Info
Utilities / Hvac
Cool System: Ceiling Fan(s), Central Air
Electric: Other
Heating: Central, Natural Gas
Utilities: Electricity Available, Natural Gas Available, Sewer Available, Water Available
Sewer: Public Sewer
Waterfront / Water
Water Body Name: None
Water Source: Public
Waterfront Features: None
Directions
GPS Navigation Available. From Atlanta, get on I-20 W.Follow I-20 W to GA-6 W/Thornton Rd in Lithia Springs. Take exit 44 from I-20 W.Continue on GA-6 W. Merge onto GA-6 W/Thornton Rd.Continue to follow GA-6 W.Turn left onto Hill Rd SW.Turn right onto Finch Rd SW.Turn left onto St George Terrace SW.Destination will be on the right.Listing Provided courtesy of Century 21 Results
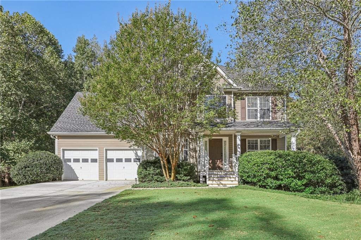
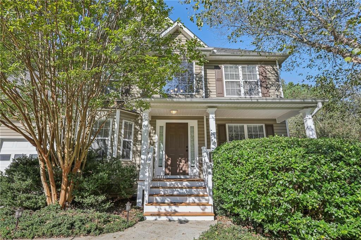
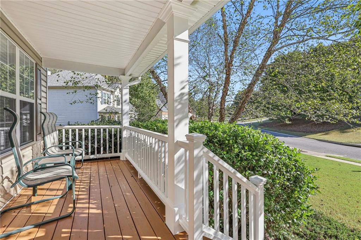
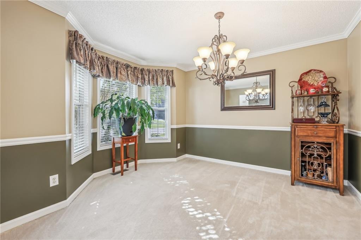
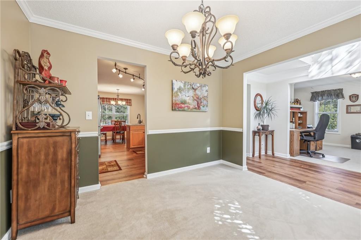
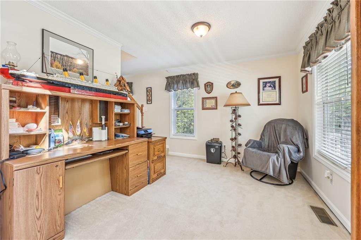
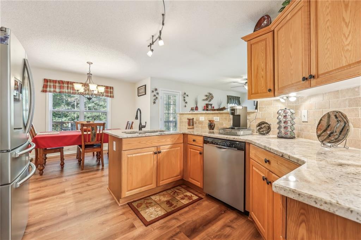
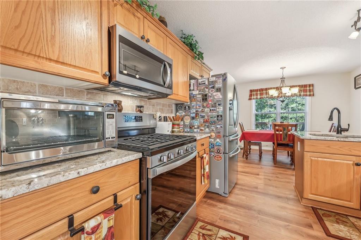
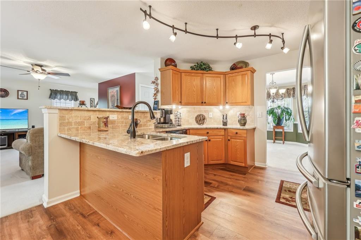
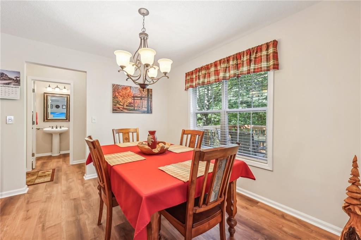
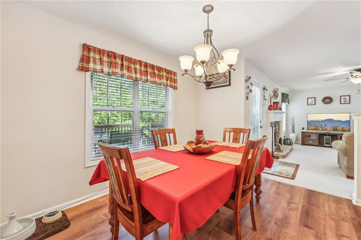
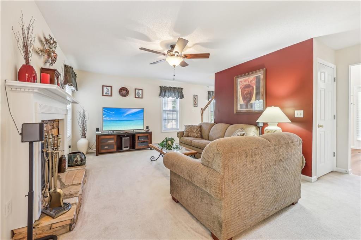
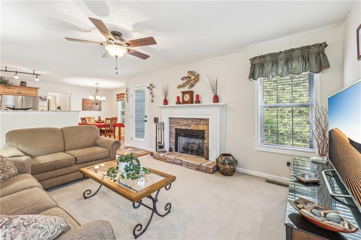
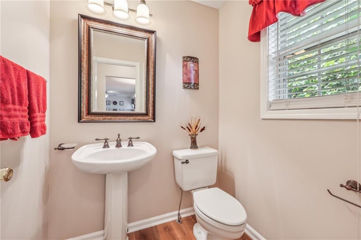
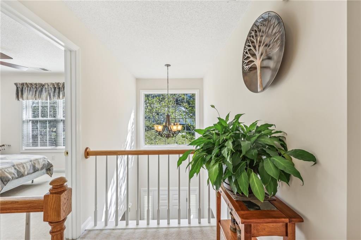
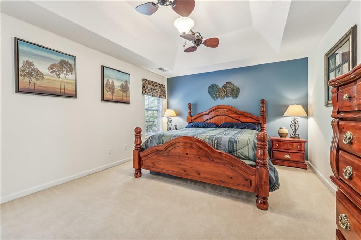
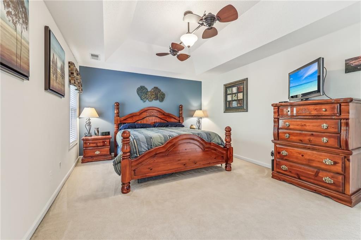
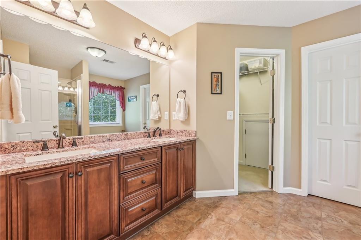
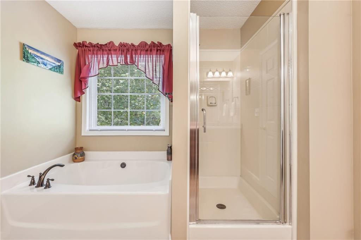
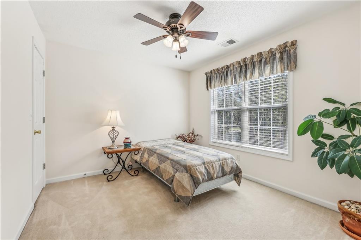
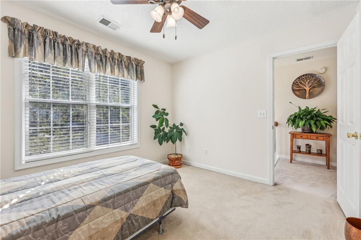
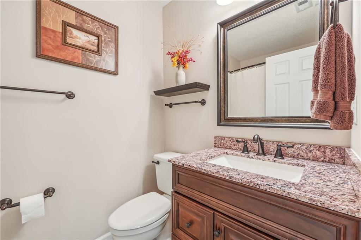
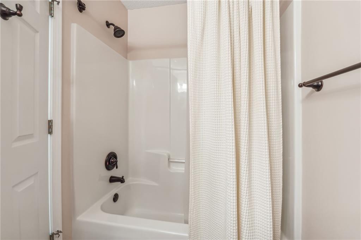
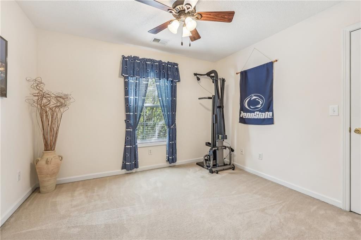
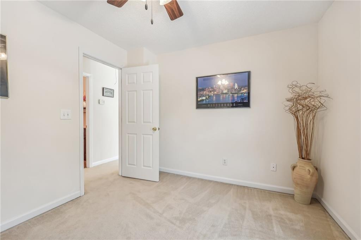
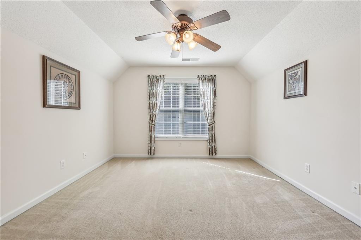
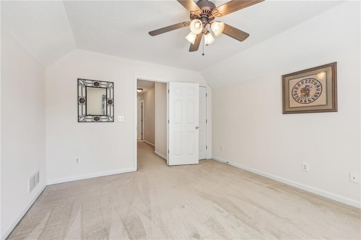
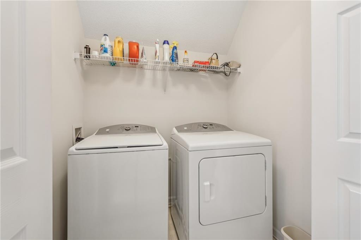
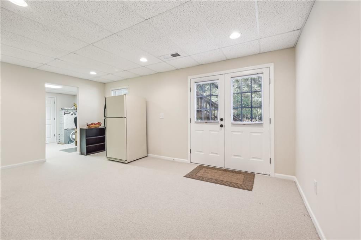
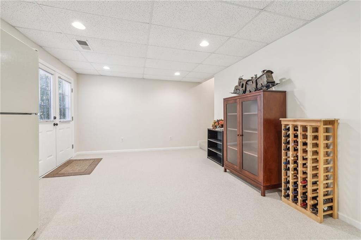
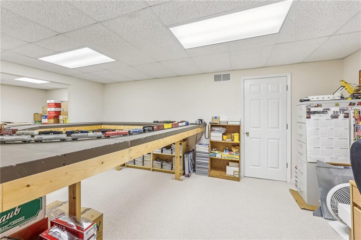
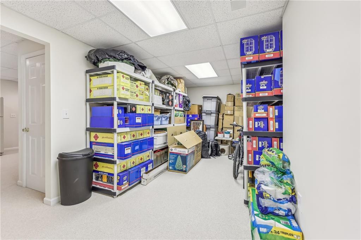
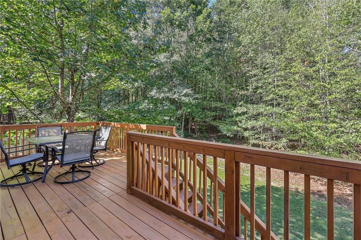
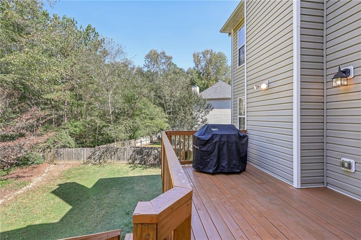
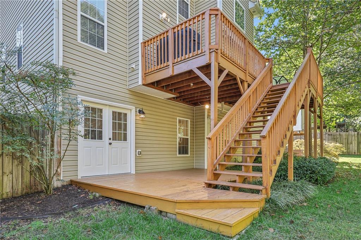
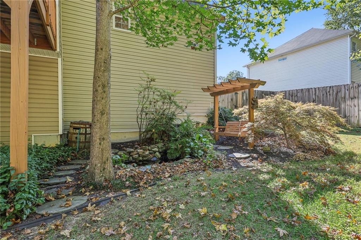
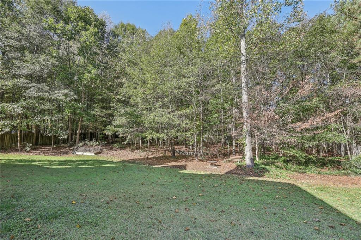
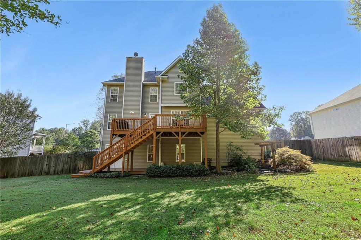
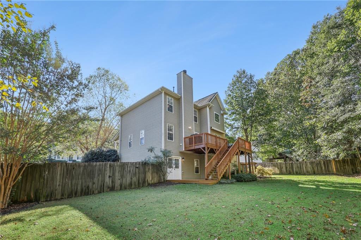
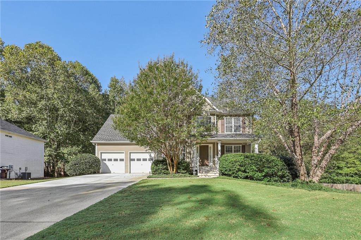
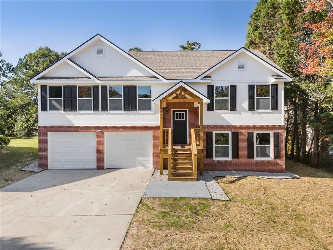
 MLS# 408911965
MLS# 408911965 