Viewing Listing MLS# 406126959
Chattahoochee Hills, GA 30268
- 4Beds
- 4Full Baths
- 1Half Baths
- N/A SqFt
- 2024Year Built
- 7.20Acres
- MLS# 406126959
- Residential
- Single Family Residence
- Active
- Approx Time on Market1 month, 19 days
- AreaN/A
- CountyFulton - GA
- Subdivision Serenbe
Overview
Nestled on 7.2 acres in the picturesque community of Serenbe, this charming European Farmette-style home offers a perfect blend of European elegance and modern luxury. With 4 bedrooms and 4.5 bathrooms, the residence boasts a spacious open floor plan that invites natural light and showcases stunning wooded views. Hidden within its walls is a cozy confessional room, perfect for quiet escapes. The home also features a pet spa for pampered pets, and a garage with a carriage house above that includes additional living space. A porte-cochre adds a touch of classic grandeur, providing elegant covered entry for you and your guests.The thoughtful design continues with a scullery/back kitchen, perfect for discreet meal prep and entertaining, while the rear dining covered porch offers an ideal setting for al fresco gatherings. Theres also a dedicated golf porch or covered parking area designed specifically for a golf cart, adding to the homes unique conveniences. A long, winding private driveway enhances the sense of seclusion and tranquility.The oversized primary suite on the main level features a spacious bathroom with a walk-in shower, soaking tub, and double vanities. Each bedroom includes an en-suite bathroom, ensuring comfort and ease for guests. Whether hosting dinner parties in the open living kitchen + dining room or gathering outdoors under the stars, this home is a private oasis with endless opportunities.All while being connected to Serenbe through over 20 miles of soft surfaced nature trails with protected forest views, this home offers the perfect balance of retreat and community. A short distance from the center of Serenbe, you are immersed in a plethora of wellness amenities, restaurants, boutiques, and cafs.
Association Fees / Info
Hoa: Yes
Hoa Fees Frequency: Annually
Hoa Fees: 1816
Community Features: Dog Park, Homeowners Assoc, Lake, Near Trails/Greenway, Playground, Restaurant, Sidewalks, Spa/Hot Tub, Stable(s), Street Lights, Tennis Court(s), Other
Bathroom Info
Main Bathroom Level: 2
Halfbaths: 1
Total Baths: 5.00
Fullbaths: 4
Room Bedroom Features: Master on Main, Oversized Master, Other
Bedroom Info
Beds: 4
Building Info
Habitable Residence: No
Business Info
Equipment: None
Exterior Features
Fence: None
Patio and Porch: Front Porch, Patio, Rear Porch
Exterior Features: Courtyard, Lighting, Private Yard, Rain Gutters, Other
Road Surface Type: Asphalt, Paved
Pool Private: No
County: Fulton - GA
Acres: 7.20
Pool Desc: None
Fees / Restrictions
Financial
Original Price: $2,990,000
Owner Financing: No
Garage / Parking
Parking Features: Assigned, Garage
Green / Env Info
Green Energy Generation: None
Handicap
Accessibility Features: None
Interior Features
Security Ftr: Smoke Detector(s)
Fireplace Features: Living Room
Levels: Two
Appliances: Dishwasher, ENERGY STAR Qualified Appliances, ENERGY STAR Qualified Water Heater, Gas Oven, Range Hood, Refrigerator, Other
Laundry Features: Laundry Room
Interior Features: Bookcases, High Ceilings 10 ft Main, Smart Home, Walk-In Closet(s), Wet Bar, Other
Flooring: Hardwood
Spa Features: Community
Lot Info
Lot Size Source: Owner
Lot Features: Landscaped, Level, Private
Lot Size: x
Misc
Property Attached: No
Home Warranty: No
Open House
Other
Other Structures: None
Property Info
Construction Materials: Brick 4 Sides
Year Built: 2,024
Property Condition: Resale
Roof: Shingle, Wood
Property Type: Residential Detached
Style: European
Rental Info
Land Lease: No
Room Info
Kitchen Features: Eat-in Kitchen, Kitchen Island, Pantry, Solid Surface Counters, View to Family Room, Wine Rack, Other
Room Master Bathroom Features: Double Vanity,Separate His/Hers,Separate Tub/Showe
Room Dining Room Features: Open Concept,Seats 12+
Special Features
Green Features: Appliances, Construction, HVAC, Lighting, Thermostat, Water Heater
Special Listing Conditions: None
Special Circumstances: None
Sqft Info
Building Area Total: 5382
Building Area Source: Owner
Tax Info
Tax Amount Annual: 3456
Tax Year: 2,023
Tax Parcel Letter: 08-1500-0077-068-1
Unit Info
Utilities / Hvac
Cool System: Central Air
Electric: 110 Volts, 220 Volts
Heating: Central
Utilities: Cable Available, Electricity Available, Natural Gas Available, Sewer Available, Underground Utilities, Water Available, Other
Sewer: Septic Tank
Waterfront / Water
Water Body Name: None
Water Source: Public
Waterfront Features: None
Directions
From Hartsfield-Jackson International Airport, take I-85 South then take Exit 56 onto Collinsworth Rd for 2 miles. Continue straight onto Church St then slight left onto Toombs St. After 400 ft turn right onto Hutchenson Ferry Rd. In 3 miles turn left onto Atlanta-Newnan Rd. In 1 mile turn right onto Selborne Ln.Listing Provided courtesy of Serenbe Real Estate, Llc.
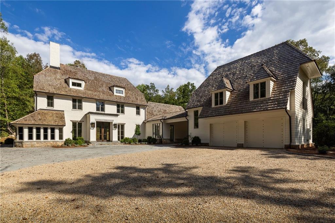
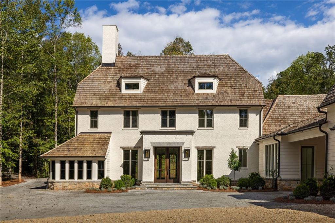
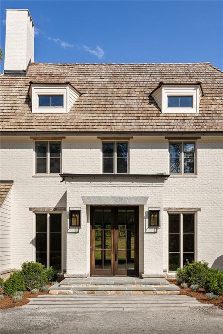
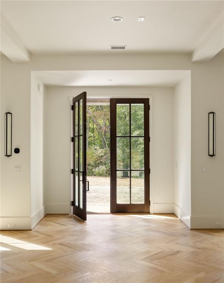
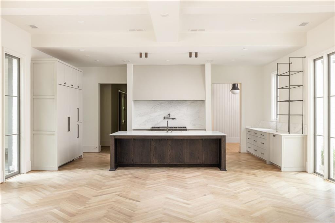
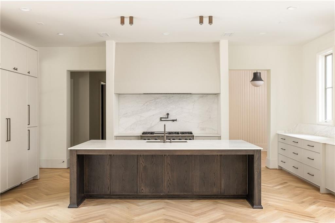
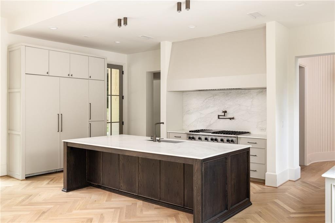
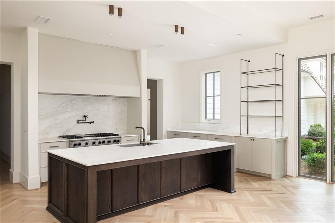
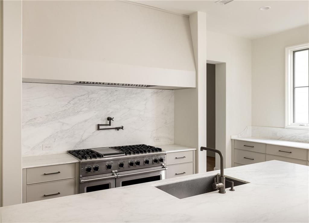
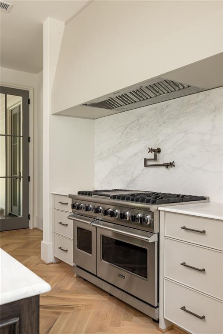
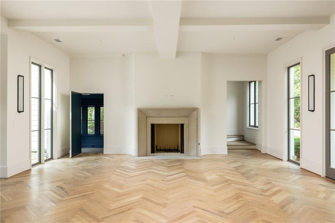
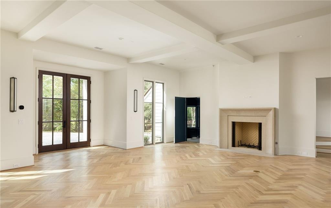
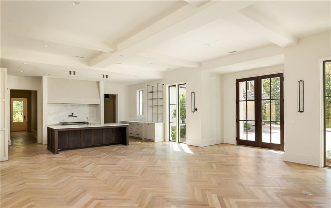
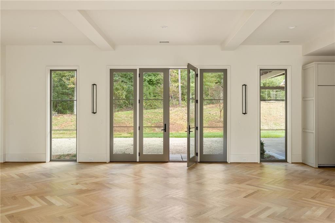
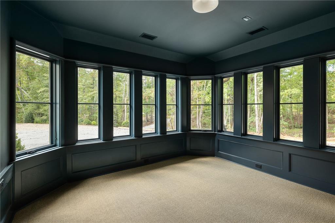
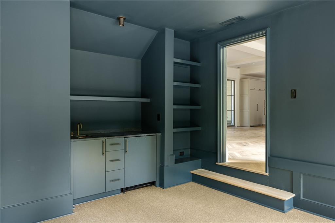
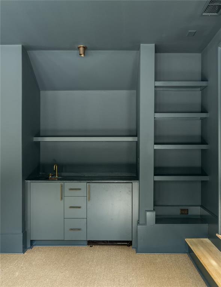
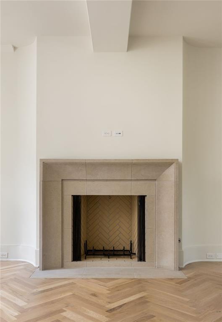
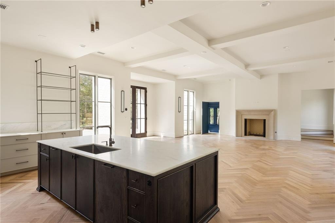
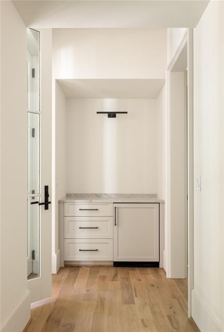
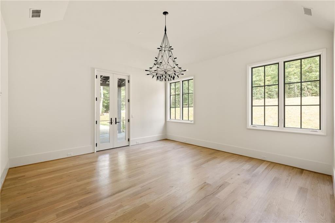
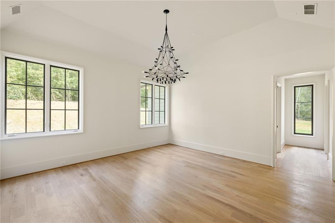
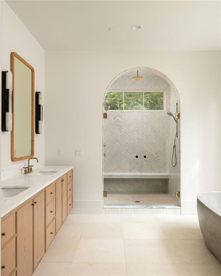
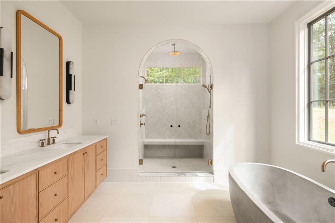
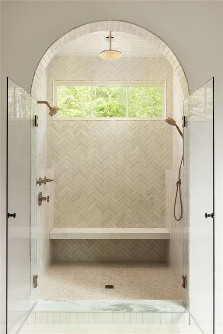
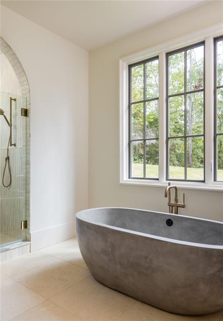
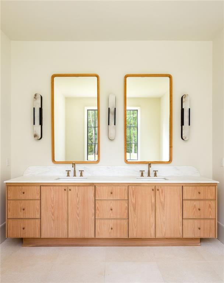
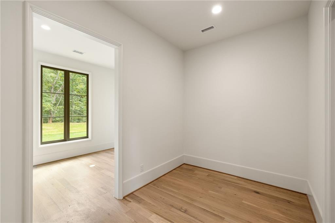
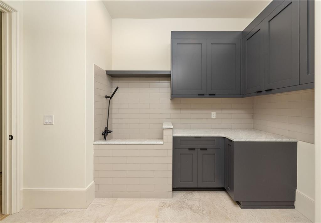
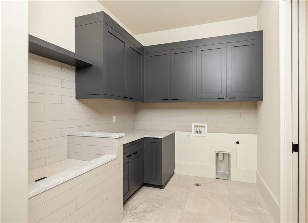
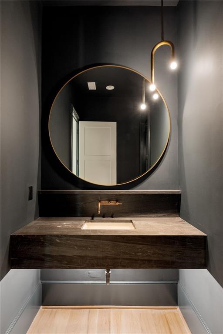
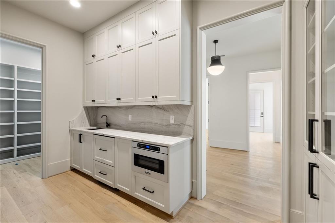
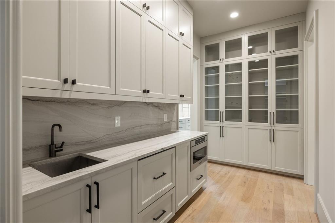
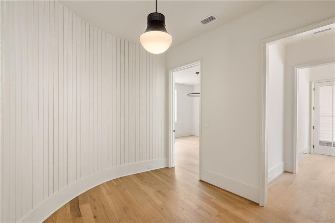
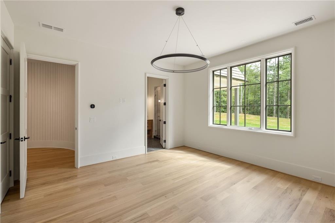
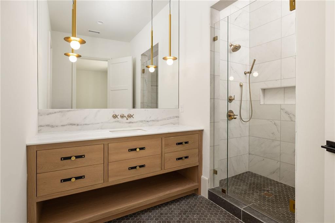
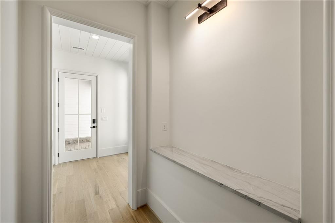
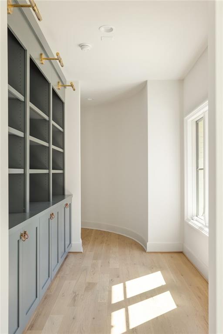
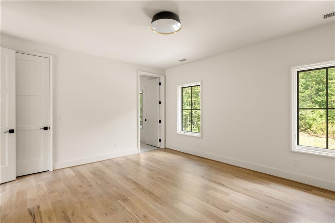
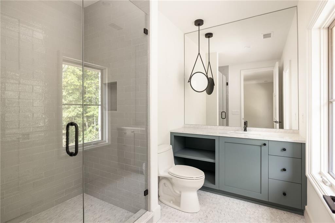
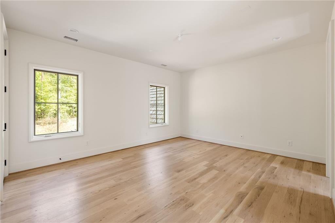
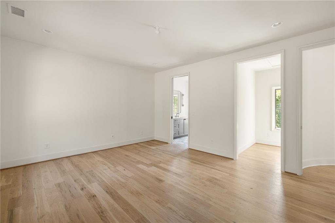
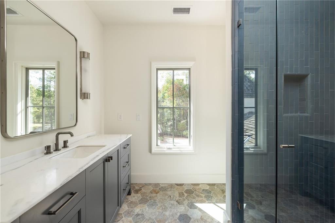
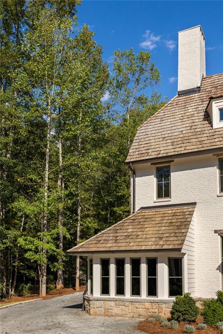
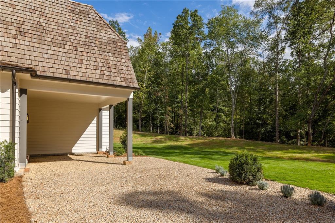
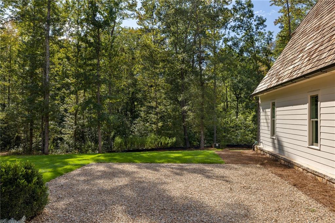
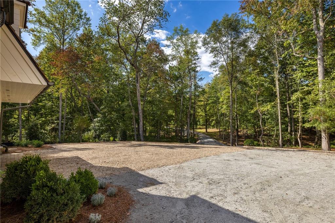
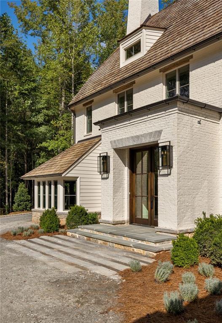
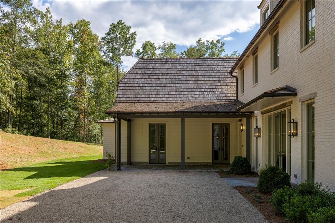
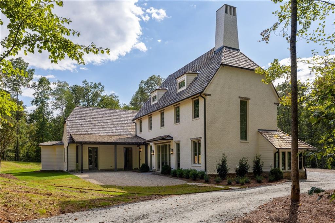
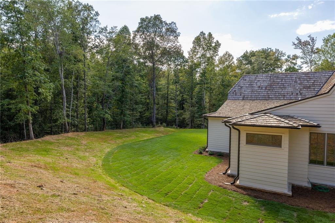
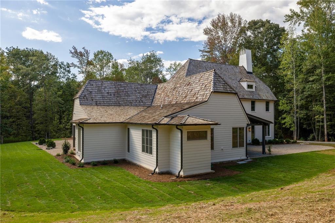
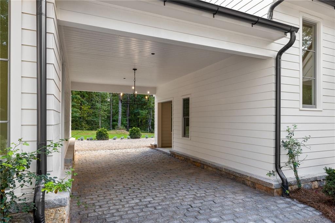
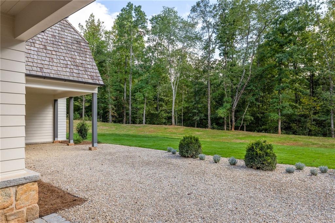
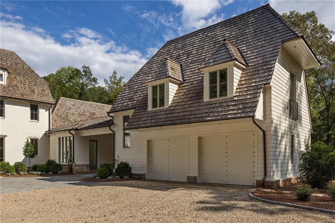
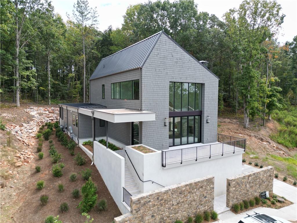
 MLS# 406416804
MLS# 406416804