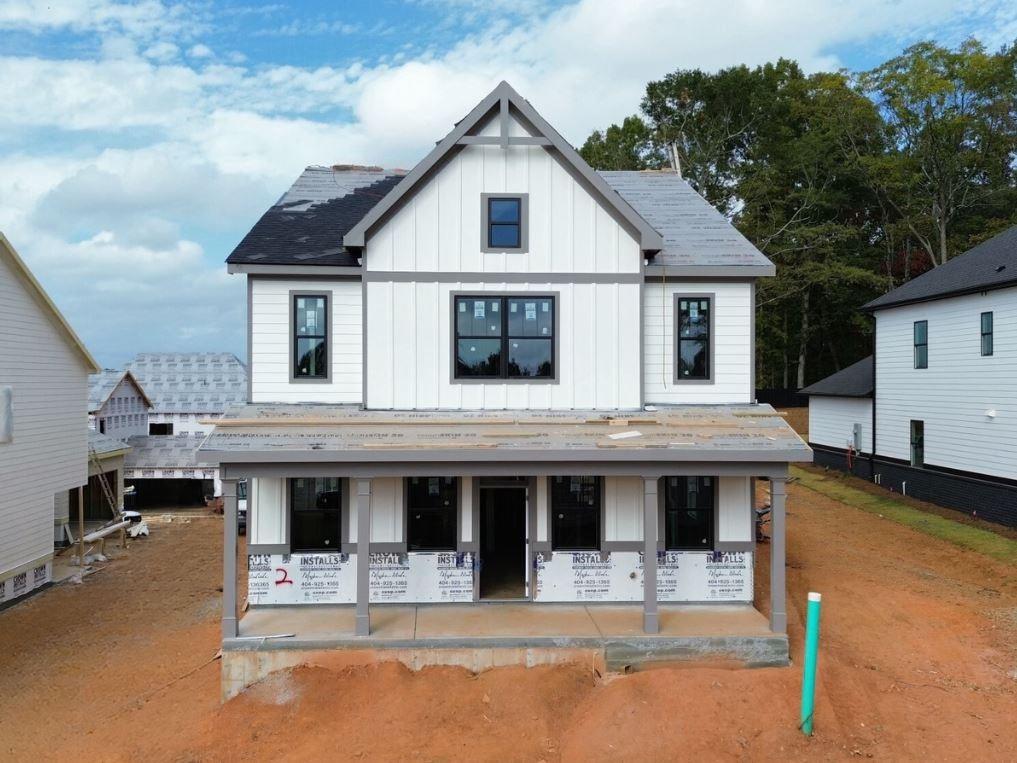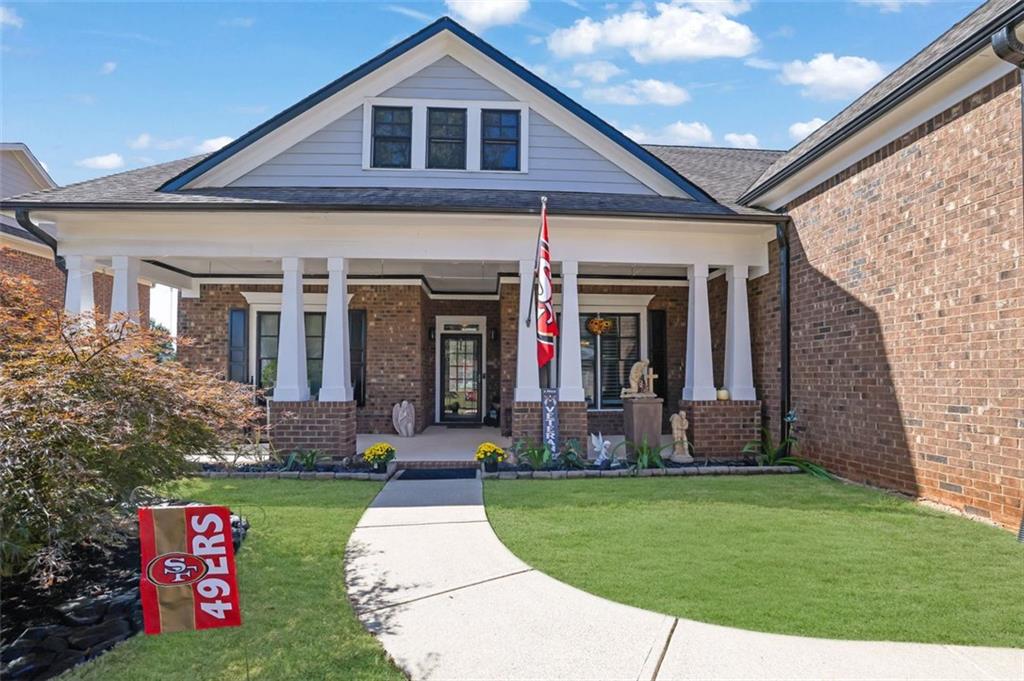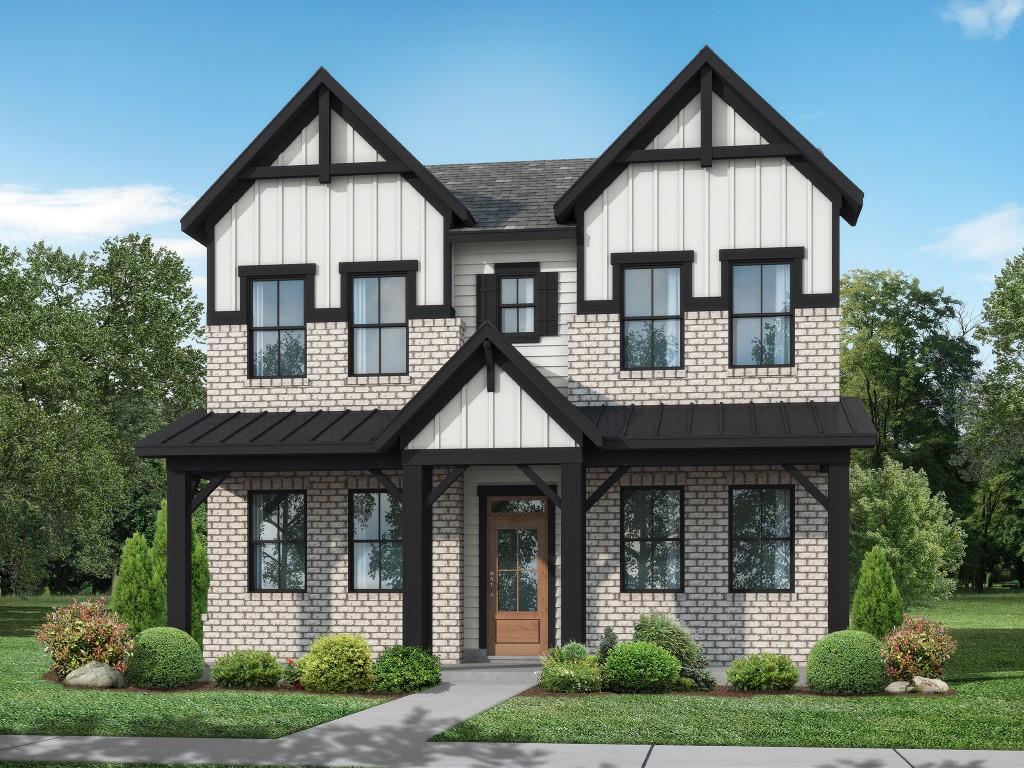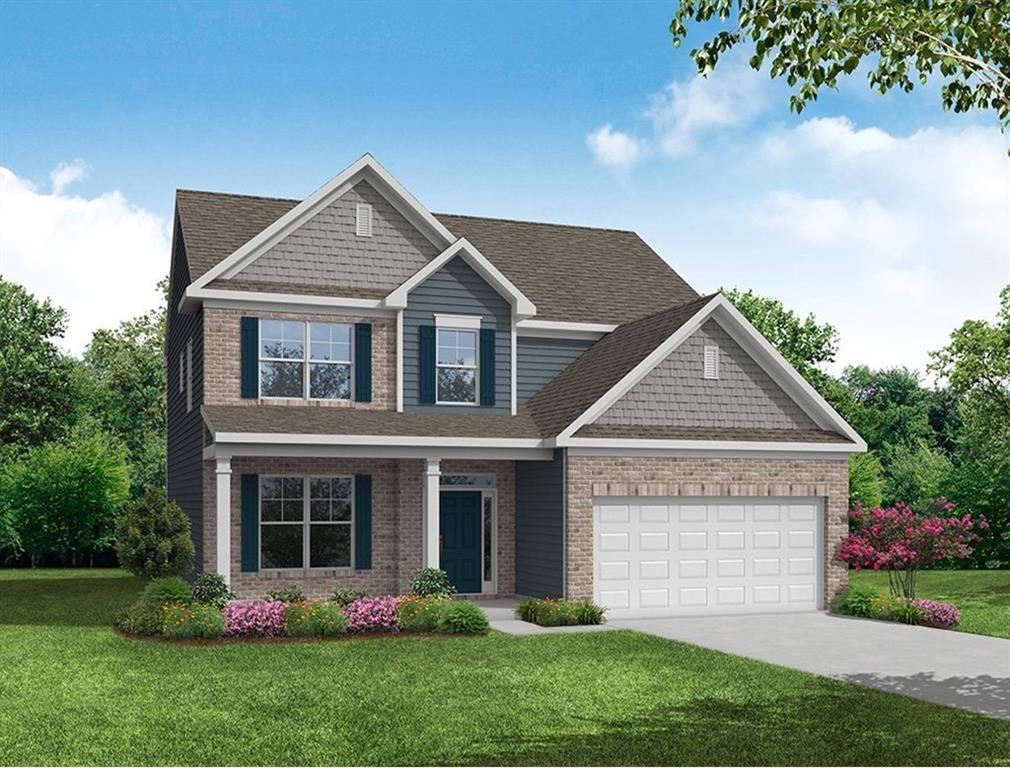Viewing Listing MLS# 406104032
Flowery Branch, GA 30542
- 4Beds
- 3Full Baths
- 1Half Baths
- N/A SqFt
- 2024Year Built
- 0.33Acres
- MLS# 406104032
- Residential
- Single Family Residence
- Active
- Approx Time on Market1 month, 14 days
- AreaN/A
- CountyHall - GA
- Subdivision Rose Harbor
Overview
The Spring Hill Plan Built by Bassett Signature Homes. Where modern luxury meets classic charm. Picture yourself stepping onto the inviting front porch, accented with brick and a touch of black metal on the roof. A hint of what awaits within. Step inside and be captivated. Soaring 9-foot ceilings greet you, creating a sense of spaciousness that carries throughout the living areas. A modern electric fireplace with a shiplap accent wall, while gleaming hardwood floors guide you towards the heart of the home - the kitchen. A chef's dream kitchen. Timeless wood-shaker cabinets stocked for culinary adventures. Stainless steel LG appliances gleam under a vented hood, ready to unleash your inner chef. Gather around the expansive island, adorned with pendant lights. Next to the dining room you will see a mudroom with a shiplap accent mud bench with hooks. A secluded guest suite with an ensuite bathroom with black frameless shower door offers a haven for visitors. Ascend to the second level and discover the primary suite, a luxurious escape with a trey ceiling and spa-like bathroom. Polished granite countertops, a frameless tile shower, and the option for a freestanding tub or dual shower with a his and hers closet with built in wood shelving system. Two additional guest suites complete the upper floor, each embodying comfort and style. Expansive yard with an irrigation system perfect for gardening and entertaining, pets & family. Embrace the Lake Lifestyle as this beautiful home is situated within walking distance of Downtown Flowery Branch and just a short drive Lake Lanier's marinas, restaurants, and recreational offerings. Move in and start making memories. Quick Move-In! Ask about our $10,000 seller paid closing costs incentive with binding contract by 12/30/2024!
Association Fees / Info
Hoa: Yes
Hoa Fees Frequency: Monthly
Hoa Fees: 69
Community Features: Boating, Near Schools, Near Shopping, Sidewalks, Street Lights
Association Fee Includes: Maintenance Grounds, Pest Control
Bathroom Info
Main Bathroom Level: 1
Halfbaths: 1
Total Baths: 4.00
Fullbaths: 3
Room Bedroom Features: Roommate Floor Plan, Split Bedroom Plan
Bedroom Info
Beds: 4
Building Info
Habitable Residence: No
Business Info
Equipment: None
Exterior Features
Fence: None
Patio and Porch: Deck, Rear Porch
Exterior Features: Rain Gutters
Road Surface Type: Asphalt
Pool Private: No
County: Hall - GA
Acres: 0.33
Pool Desc: None
Fees / Restrictions
Financial
Original Price: $632,650
Owner Financing: No
Garage / Parking
Parking Features: Attached, Driveway, Garage
Green / Env Info
Green Energy Generation: None
Handicap
Accessibility Features: None
Interior Features
Security Ftr: Carbon Monoxide Detector(s), Smoke Detector(s)
Fireplace Features: Electric, Living Room
Levels: Two
Appliances: Dishwasher, Electric Cooktop, Electric Range, Microwave, Range Hood
Laundry Features: Laundry Room, Upper Level
Interior Features: Double Vanity, High Ceilings 9 ft Main, High Ceilings 9 ft Upper, High Speed Internet, Tray Ceiling(s), Walk-In Closet(s)
Flooring: Carpet, Ceramic Tile, Hardwood
Spa Features: None
Lot Info
Lot Size Source: Owner
Lot Features: Back Yard, Front Yard, Landscaped
Lot Size: 228x60x228x65
Misc
Property Attached: No
Home Warranty: Yes
Open House
Other
Other Structures: None
Property Info
Construction Materials: Cement Siding
Year Built: 2,024
Builders Name: Bassett Signature Homes
Property Condition: Under Construction
Roof: Composition
Property Type: Residential Detached
Style: Traditional
Rental Info
Land Lease: No
Room Info
Kitchen Features: Cabinets Other, Eat-in Kitchen, Kitchen Island, Pantry Walk-In, Solid Surface Counters
Room Master Bathroom Features: Double Vanity,Separate Tub/Shower
Room Dining Room Features: Open Concept,Seats 12+
Special Features
Green Features: None
Special Listing Conditions: None
Special Circumstances: None
Sqft Info
Building Area Total: 3104
Building Area Source: Builder
Tax Info
Tax Amount Annual: 1
Tax Year: 2,023
Unit Info
Utilities / Hvac
Cool System: Ceiling Fan(s), Central Air
Electric: 220 Volts
Heating: Central
Utilities: Cable Available, Electricity Available, Natural Gas Available
Sewer: Public Sewer
Waterfront / Water
Water Body Name: Lanier
Water Source: Public
Waterfront Features: None
Directions
985 North, Exit left onto Spout Springs/Phil Niekro Blvd, Cross over Atlanta Hwy. Rose Harbor is on your right at the corner of Gainesville St. & Lights Ferry Rd.Listing Provided courtesy of Re/max Tru
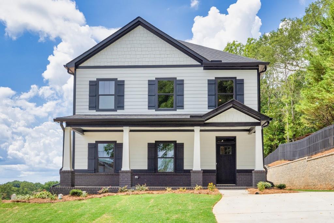
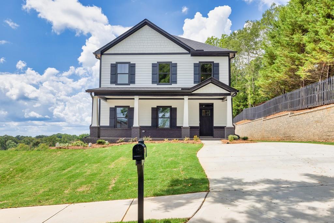
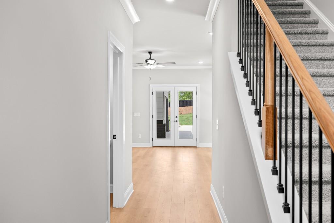
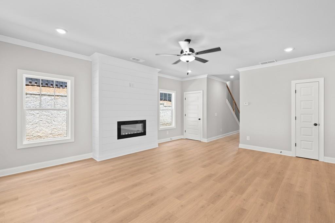
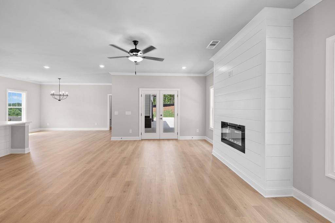
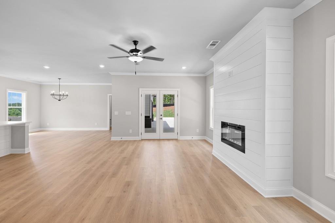
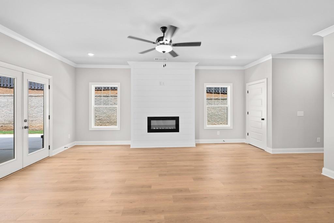
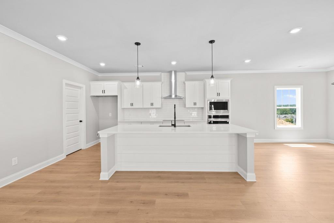
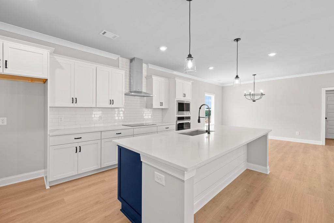
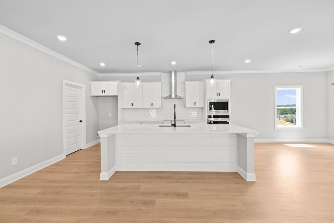
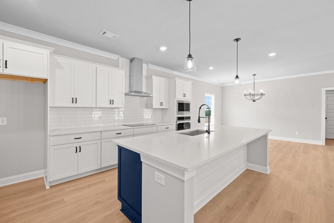
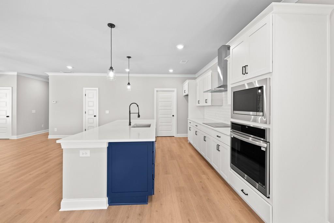
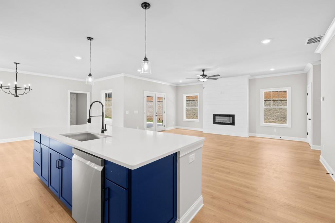
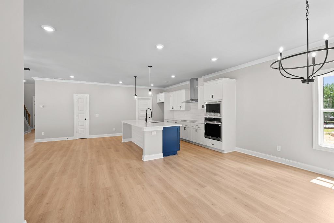
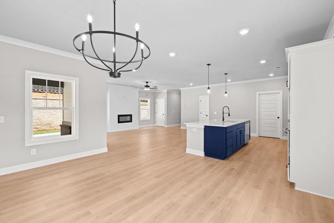
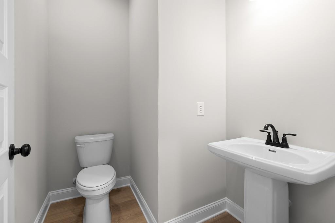
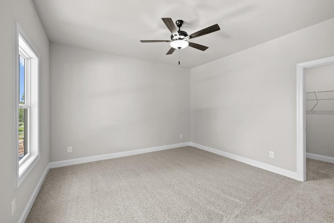
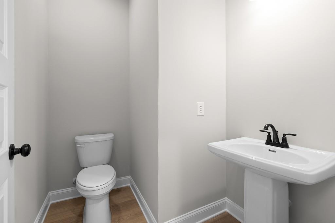
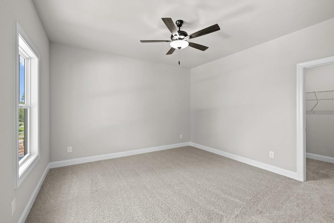
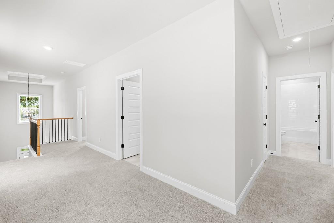
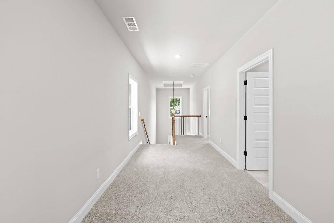
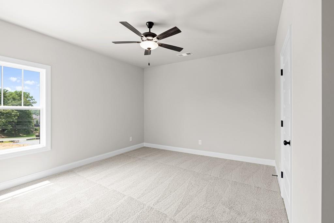
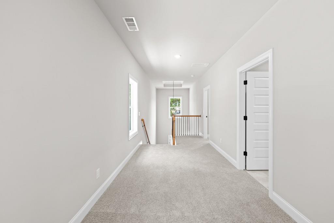
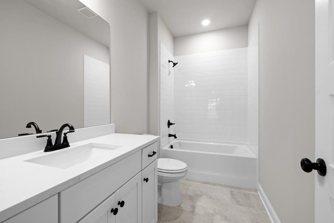
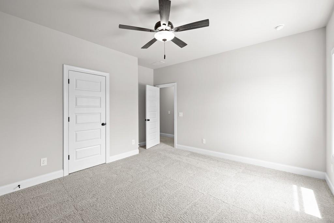
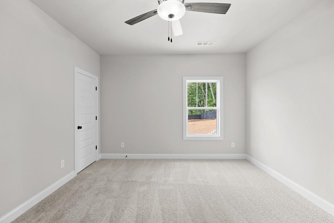
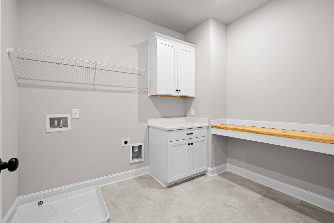
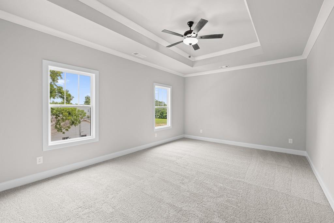
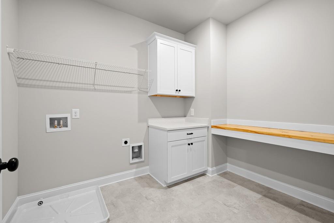
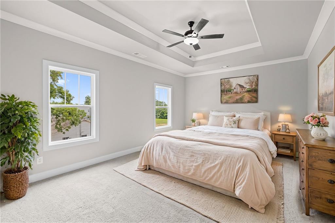
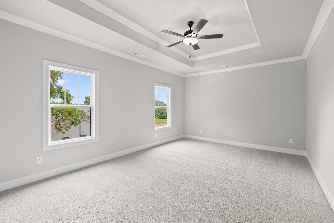
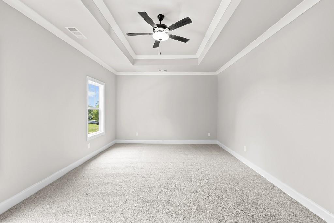
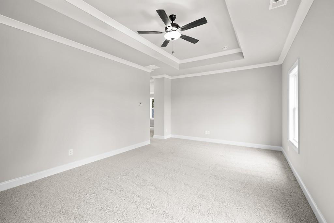
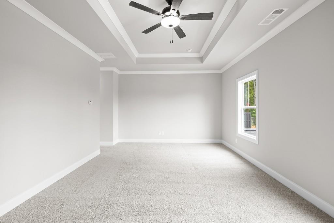
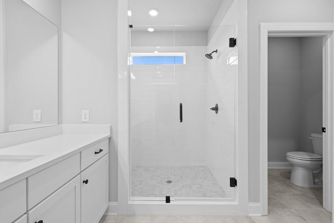
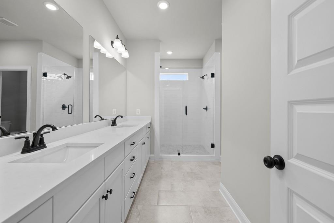
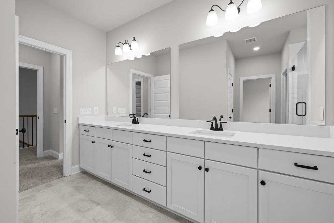
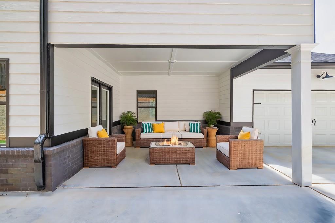
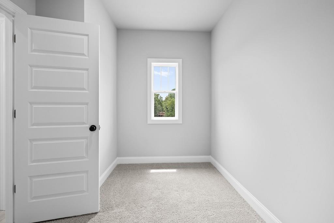
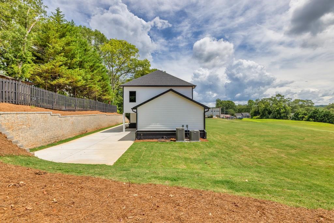
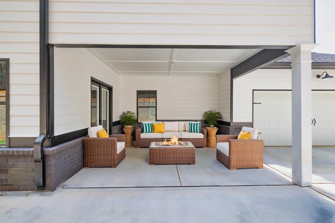
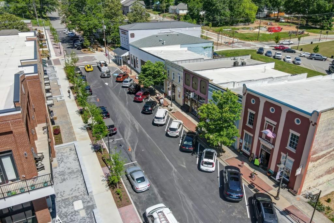
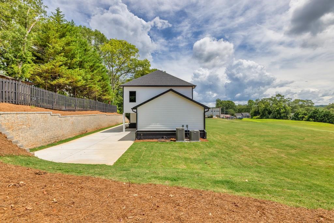
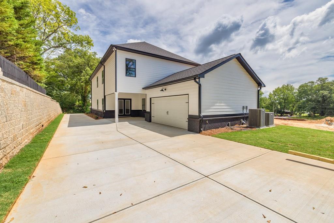
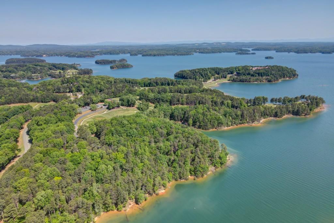
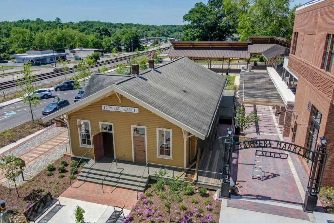
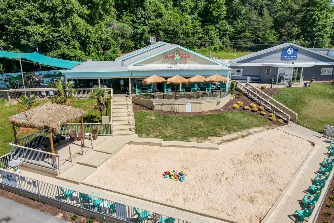
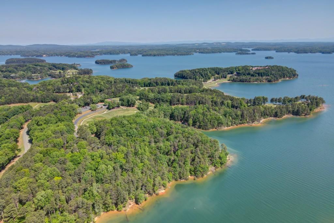
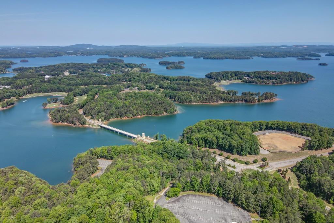
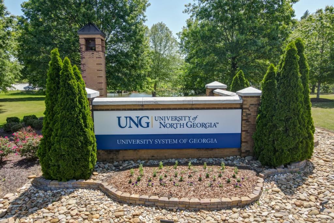
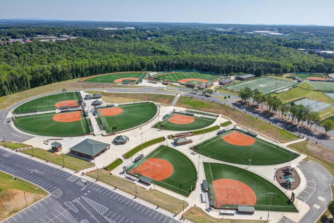
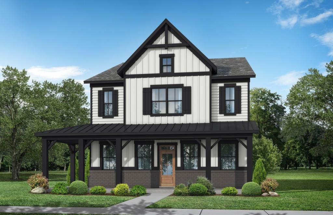
 MLS# 410866784
MLS# 410866784 