Viewing Listing MLS# 406100904
Sugar Hill, GA 30518
- 3Beds
- 3Full Baths
- 1Half Baths
- N/A SqFt
- 2002Year Built
- 0.02Acres
- MLS# 406100904
- Residential
- Townhouse
- Active
- Approx Time on Market1 month, 18 days
- AreaN/A
- CountyGwinnett - GA
- Subdivision Fairview Park
Overview
This end-unit home offers generous oversized luxury space and comfort. The home has a lower-level private in-law suite with ease of access. Go upstairs and find a main floor, cozy luxury family room, and a fabulous kitchen. Notice the setup again is usable space to entertain, grill off the deck, office space, or explore culinary skills in the kitchen and listen to your favorite Bluetooth music with the high-tech refrigerator. Go upstairs again and you have the primary bedroom and another bedroom with their own full bathrooms. Oversized primary with a separate tub and shower in the primary bathroom. The 2-car garage is spacious and this home is ready to move in and close to Mall of Georgia, 5 minutes away from Lake Lanier. The community has swimming and tennis, I-20 is 12 minutes away! Home warranty is provided. HOA covers the exterior lawn, water, swim/tennis. Come see this sought-after home!
Association Fees / Info
Hoa: Yes
Hoa Fees Frequency: Annually
Hoa Fees: 220
Community Features: Homeowners Assoc, Near Schools, Near Shopping, Swim Team
Association Fee Includes: Maintenance Grounds, Sewer, Water
Bathroom Info
Halfbaths: 1
Total Baths: 4.00
Fullbaths: 3
Room Bedroom Features: In-Law Floorplan, Oversized Master
Bedroom Info
Beds: 3
Building Info
Habitable Residence: No
Business Info
Equipment: None
Exterior Features
Fence: None
Patio and Porch: Deck
Exterior Features: Private Yard
Road Surface Type: Paved
Pool Private: No
County: Gwinnett - GA
Acres: 0.02
Pool Desc: None
Fees / Restrictions
Financial
Original Price: $395,000
Owner Financing: No
Garage / Parking
Parking Features: Garage, Garage Faces Front
Green / Env Info
Green Energy Generation: None
Handicap
Accessibility Features: None
Interior Features
Security Ftr: Fire Alarm, Security System Leased
Fireplace Features: Gas Log, Gas Starter, Glass Doors
Levels: Three Or More
Appliances: Dishwasher, Disposal, Dryer, Gas Oven, Gas Range, Gas Water Heater, Microwave, Range Hood, Refrigerator, Washer
Laundry Features: Laundry Room
Interior Features: High Ceilings 9 ft Lower, High Ceilings 9 ft Main, High Ceilings 9 ft Upper
Flooring: Laminate
Spa Features: None
Lot Info
Lot Size Source: Public Records
Lot Features: Cul-De-Sac, Level, Private
Lot Size: 19x30x19x30
Misc
Property Attached: Yes
Home Warranty: Yes
Open House
Other
Other Structures: None
Property Info
Construction Materials: Brick Front, HardiPlank Type
Year Built: 2,002
Property Condition: Resale
Roof: Shingle
Property Type: Residential Attached
Style: Townhouse
Rental Info
Land Lease: No
Room Info
Kitchen Features: Breakfast Bar, Breakfast Room, Cabinets Stain, Pantry Walk-In, Stone Counters
Room Master Bathroom Features: Double Vanity,Separate Tub/Shower
Room Dining Room Features: Open Concept
Special Features
Green Features: None
Special Listing Conditions: None
Special Circumstances: None
Sqft Info
Building Area Total: 1802
Building Area Source: Owner
Tax Info
Tax Amount Annual: 4012
Tax Year: 2,023
Tax Parcel Letter: R7347-363
Unit Info
Num Units In Community: 1
Utilities / Hvac
Cool System: Central Air
Electric: 110 Volts, 220 Volts
Heating: Forced Air, Natural Gas
Utilities: Cable Available, Electricity Available, Natural Gas Available, Phone Available, Sewer Available, Underground Utilities, Water Available
Sewer: Public Sewer
Waterfront / Water
Water Body Name: None
Water Source: Public
Waterfront Features: None
Directions
400 North to exit 20 to Buford, travel 6.1 to Suwanee Dam Rd. Left 0.5 to Eagle Tiff Dr, left 200 ft to Turfway Park Ct.Listing Provided courtesy of Mark Spain Real Estate
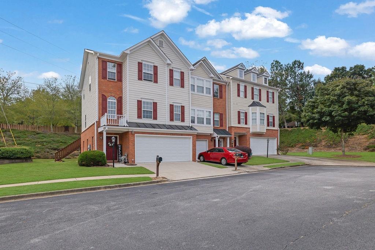
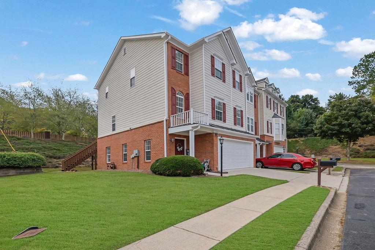
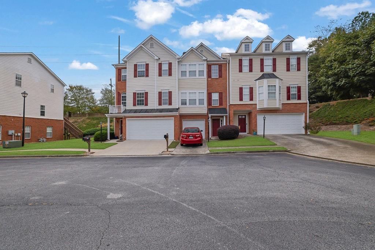
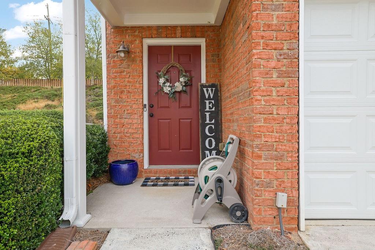
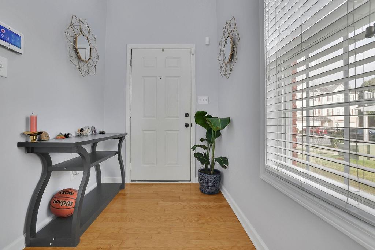
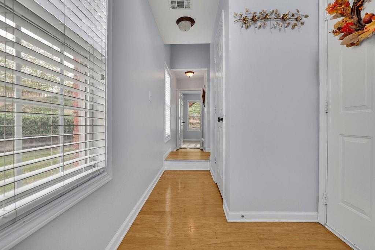
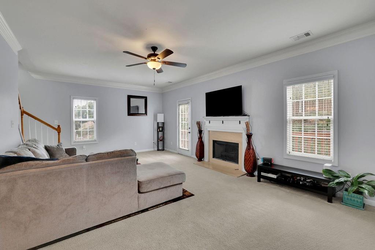
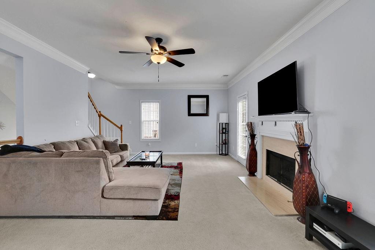
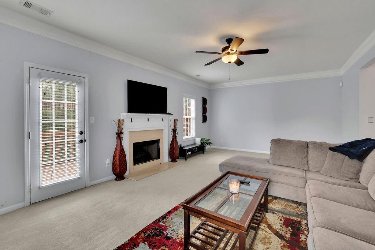
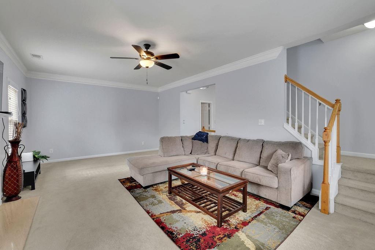
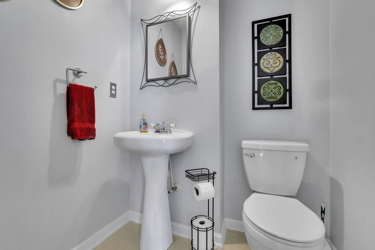
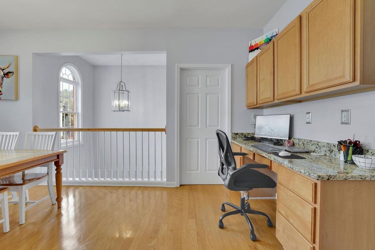
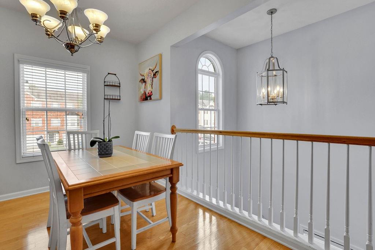
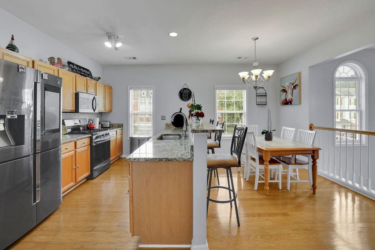
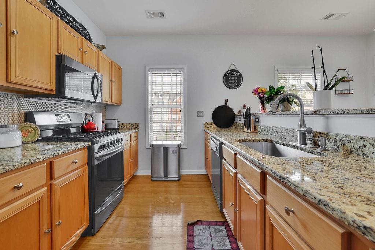
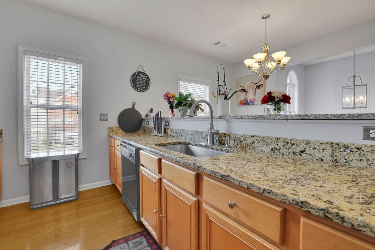
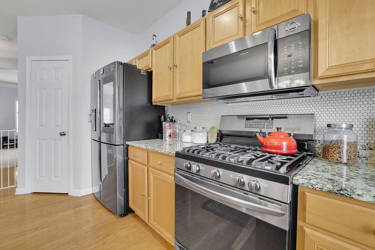
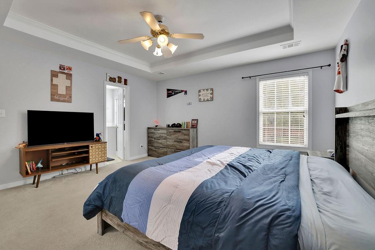
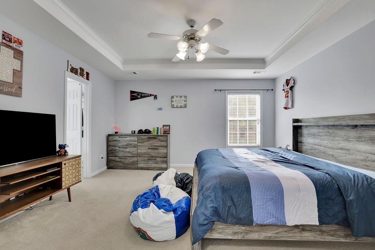
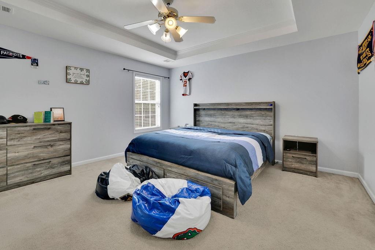
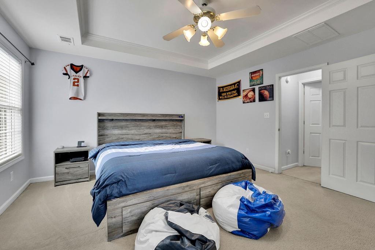
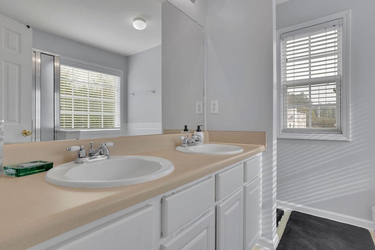
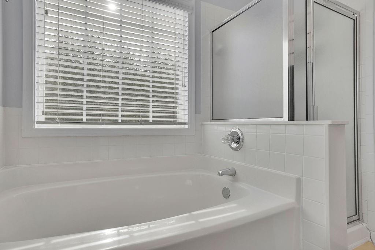
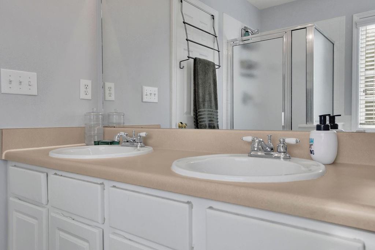
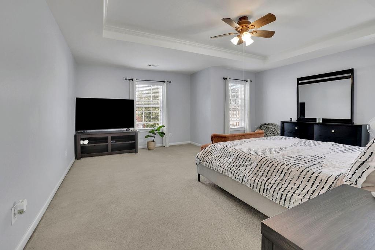
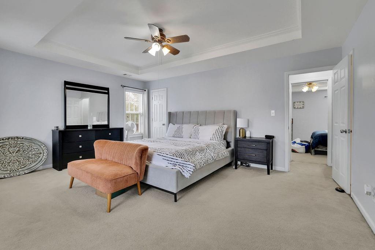
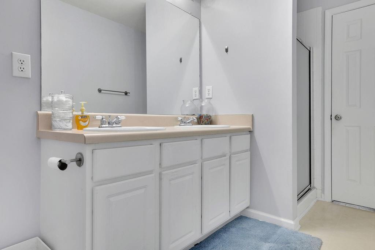
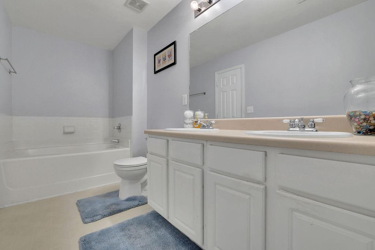
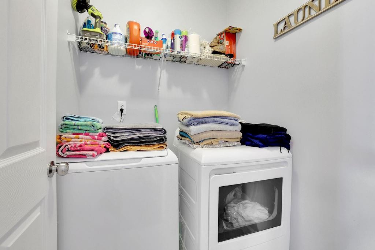
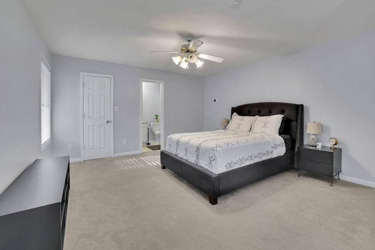
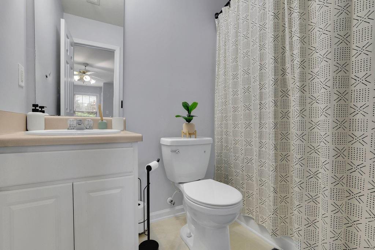
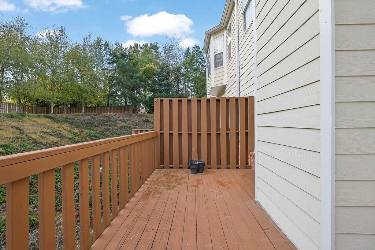
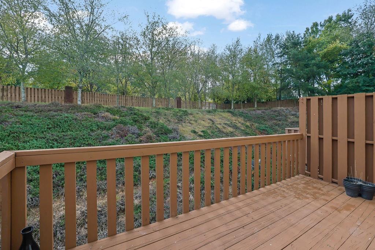
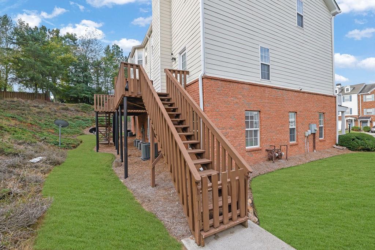
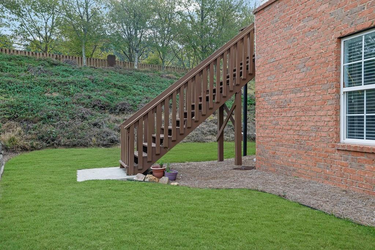
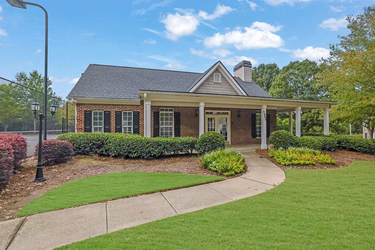
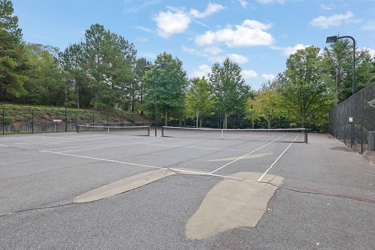
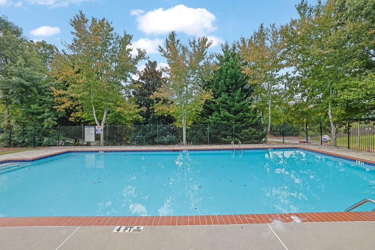
 Listings identified with the FMLS IDX logo come from
FMLS and are held by brokerage firms other than the owner of this website. The
listing brokerage is identified in any listing details. Information is deemed reliable
but is not guaranteed. If you believe any FMLS listing contains material that
infringes your copyrighted work please
Listings identified with the FMLS IDX logo come from
FMLS and are held by brokerage firms other than the owner of this website. The
listing brokerage is identified in any listing details. Information is deemed reliable
but is not guaranteed. If you believe any FMLS listing contains material that
infringes your copyrighted work please