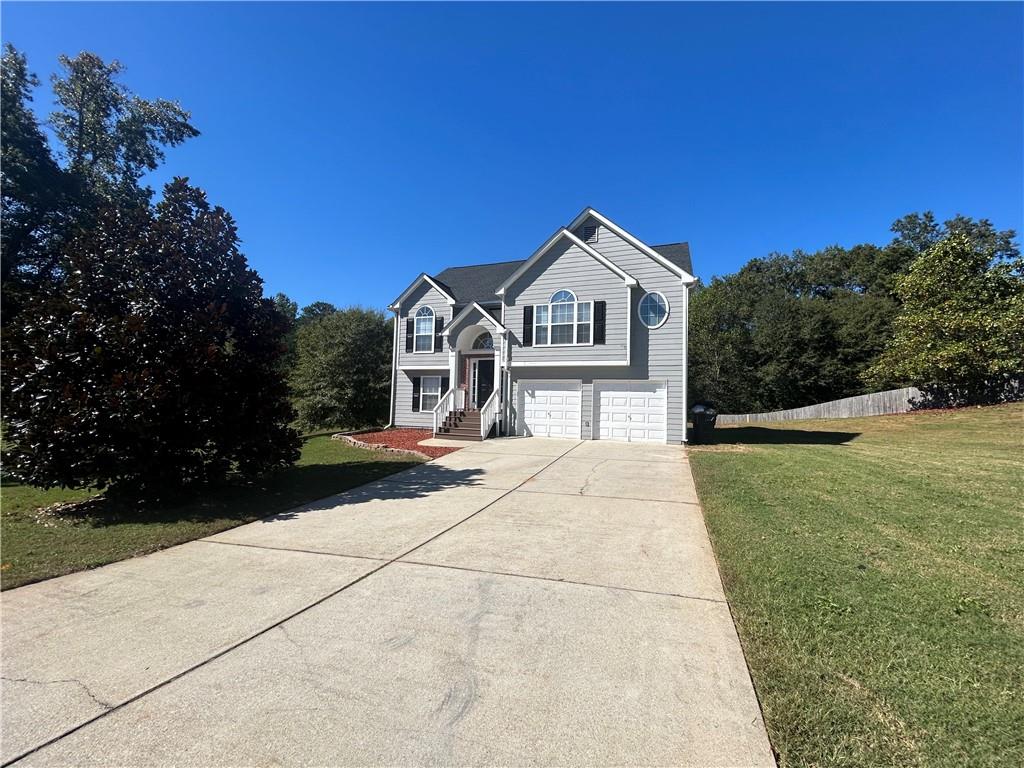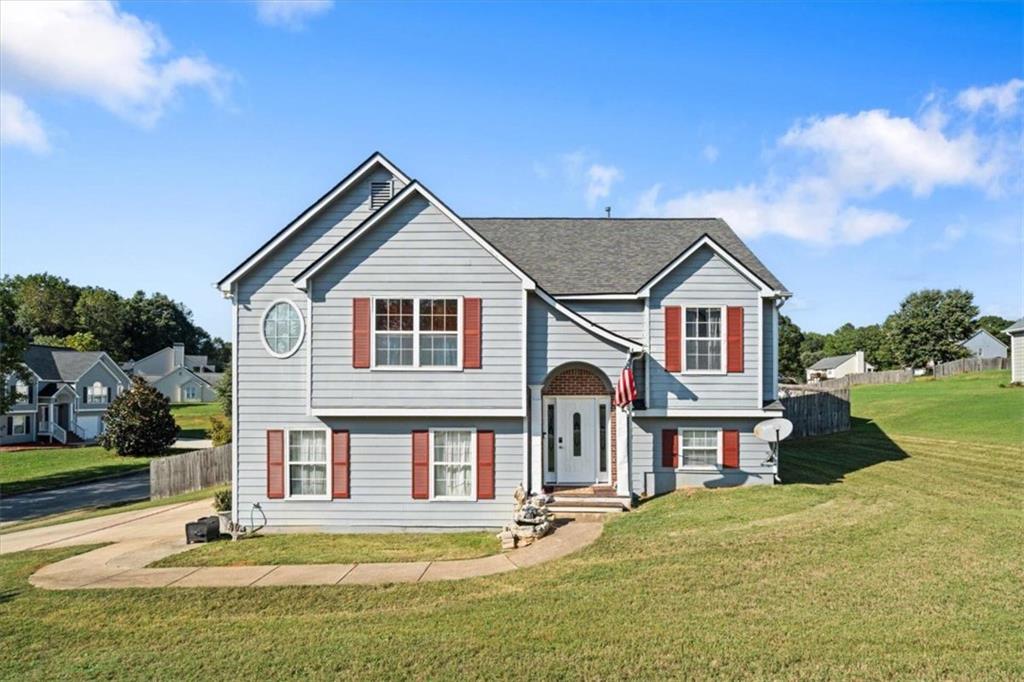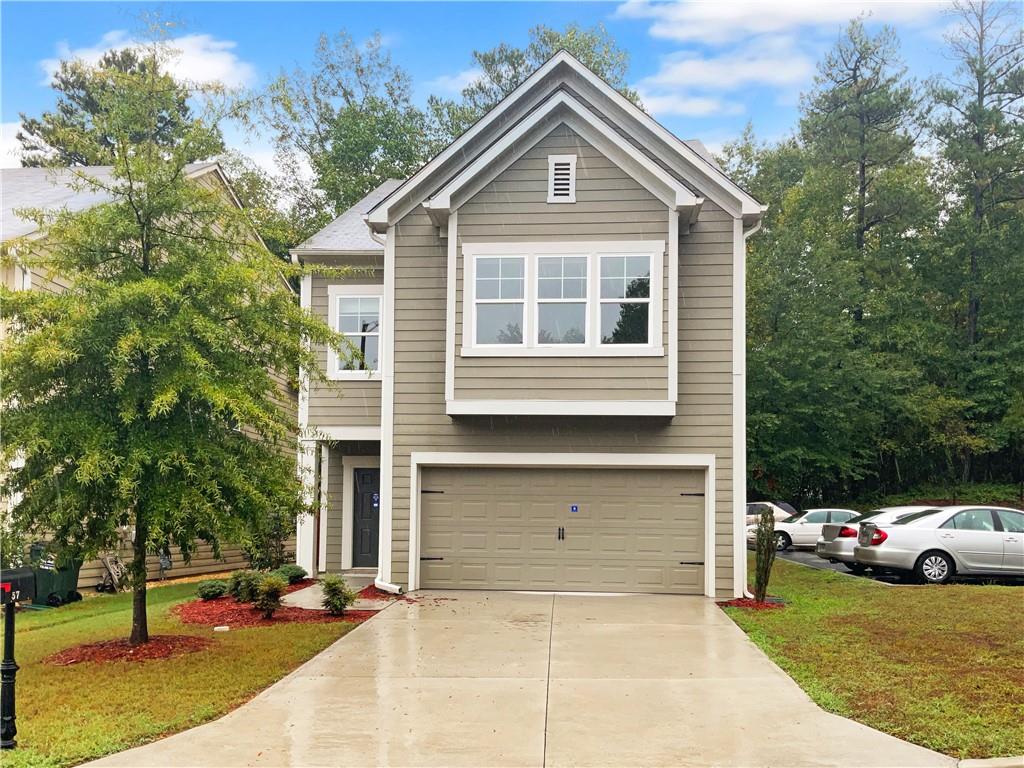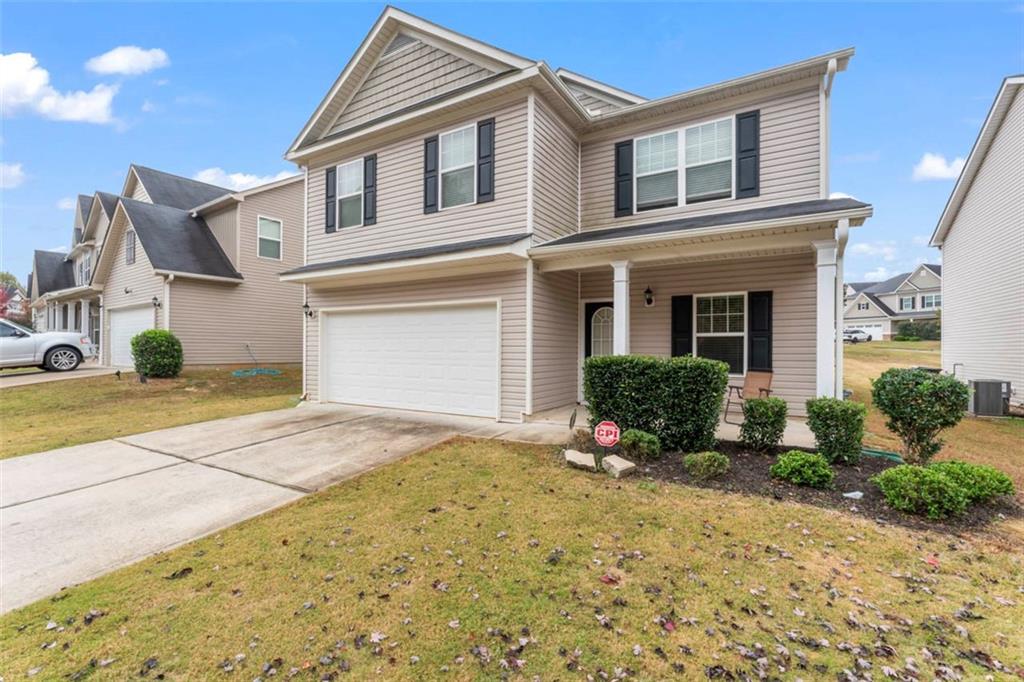Viewing Listing MLS# 406091493
Hiram, GA 30141
- 4Beds
- 2Full Baths
- 1Half Baths
- N/A SqFt
- 2018Year Built
- 0.18Acres
- MLS# 406091493
- Residential
- Single Family Residence
- Active
- Approx Time on Market2 months, 4 days
- AreaN/A
- CountyPaulding - GA
- Subdivision Harmony Creek
Overview
Great Opportunity in Hiram, GA. INVESTORS welcome, No Rental restrictions! New HVAC, New Garage door, New carpet! Kitchen with granite countertop, island, espresso cabinets, recessed lights-opens to family room w/fireplace! Separate dining room. Master up fits king witMaster up fits king with sitting area and huge walk in! Rocking chair front porch! Walking distance to High School and most shops close by!
Association Fees / Info
Hoa: Yes
Hoa Fees Frequency: Annually
Hoa Fees: 350
Community Features: Homeowners Assoc, Sidewalks, Street Lights
Bathroom Info
Halfbaths: 1
Total Baths: 3.00
Fullbaths: 2
Room Bedroom Features: Oversized Master
Bedroom Info
Beds: 4
Building Info
Habitable Residence: No
Business Info
Equipment: None
Exterior Features
Fence: Back Yard
Patio and Porch: Front Porch
Exterior Features: Private Yard
Road Surface Type: Asphalt
Pool Private: No
County: Paulding - GA
Acres: 0.18
Pool Desc: None
Fees / Restrictions
Financial
Original Price: $360,000
Owner Financing: No
Garage / Parking
Parking Features: Attached, Garage, Garage Door Opener, Garage Faces Front, Kitchen Level
Green / Env Info
Green Building Ver Type: HERS Index Score
Green Energy Generation: None
Handicap
Accessibility Features: None
Interior Features
Security Ftr: Open Access
Fireplace Features: Factory Built, Family Room
Levels: Two
Appliances: Dishwasher, Disposal, Gas Water Heater, Refrigerator
Laundry Features: Laundry Room, Upper Level
Interior Features: Disappearing Attic Stairs, Double Vanity, Entrance Foyer, High Ceilings, High Ceilings 9 ft Lower, High Ceilings 9 ft Main, High Ceilings 9 ft Upper, Tray Ceiling(s), Walk-In Closet(s)
Flooring: Carpet, Laminate
Spa Features: None
Lot Info
Lot Size Source: Assessor
Lot Features: Private, Wooded
Lot Size: 18x20
Misc
Property Attached: No
Home Warranty: Yes
Open House
Other
Other Structures: None
Property Info
Construction Materials: Cement Siding, Concrete
Year Built: 2,018
Property Condition: Resale
Roof: Composition
Property Type: Residential Detached
Style: Craftsman
Rental Info
Land Lease: No
Room Info
Kitchen Features: Kitchen Island, Pantry Walk-In, Solid Surface Counters, View to Family Room
Room Master Bathroom Features: Shower Only,Whirlpool Tub
Room Dining Room Features: Separate Dining Room
Special Features
Green Features: Thermostat
Special Listing Conditions: None
Special Circumstances: None
Sqft Info
Building Area Total: 2245
Building Area Source: Other
Tax Info
Tax Amount Annual: 3197
Tax Year: 2,023
Tax Parcel Letter: 078236
Unit Info
Utilities / Hvac
Cool System: Central Air, Dual, Electric, Zoned
Electric: 110 Volts
Heating: Central, Forced Air, Natural Gas, Zoned
Utilities: Cable Available
Sewer: Public Sewer
Waterfront / Water
Water Body Name: None
Water Source: Public
Waterfront Features: None
Directions
GPS.Listing Provided courtesy of Exp Realty, Llc.
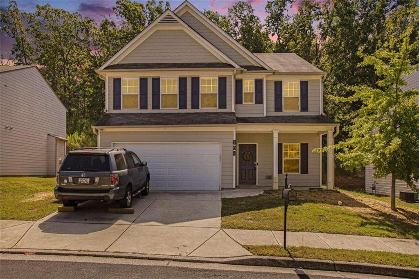
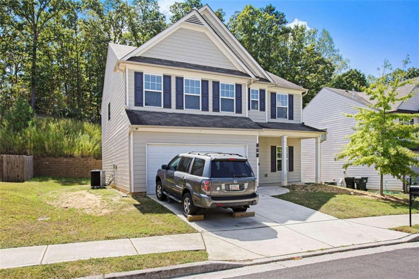
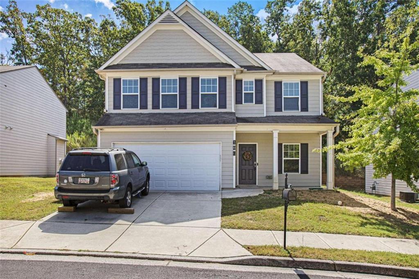
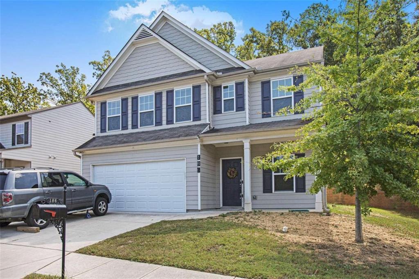
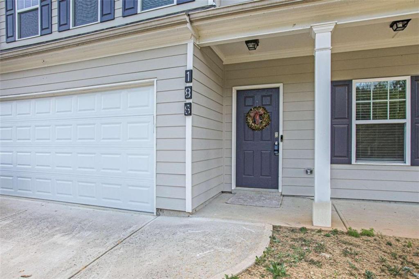
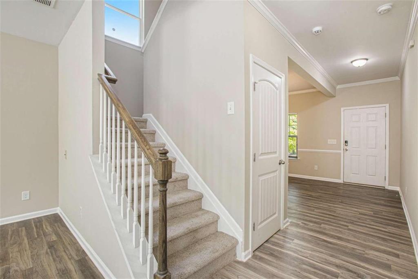
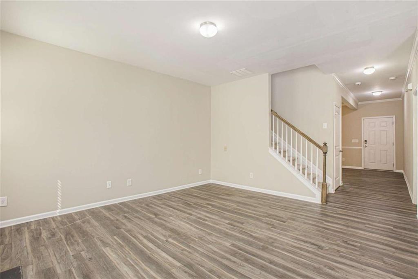
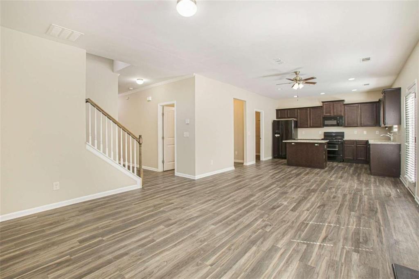
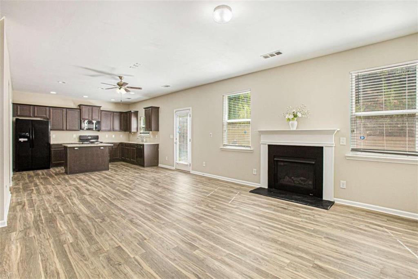
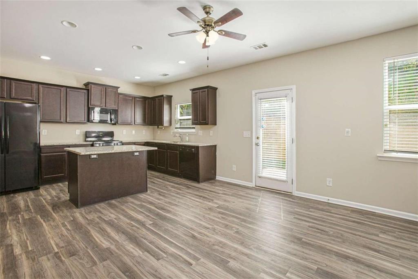
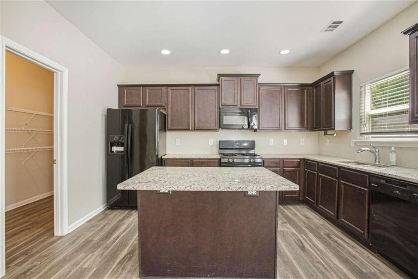
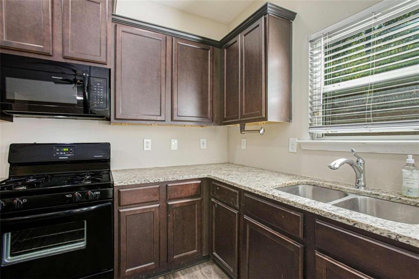
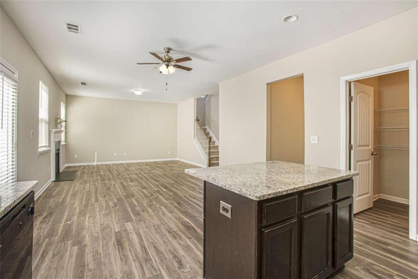
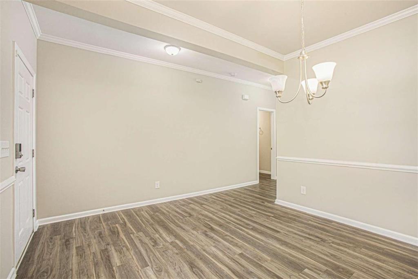
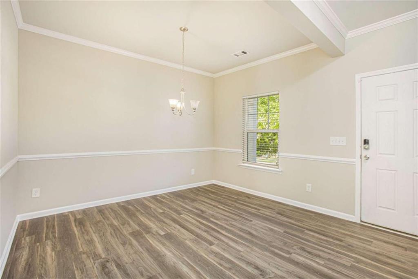
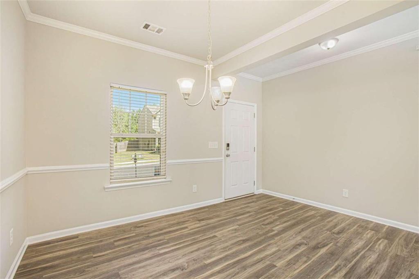
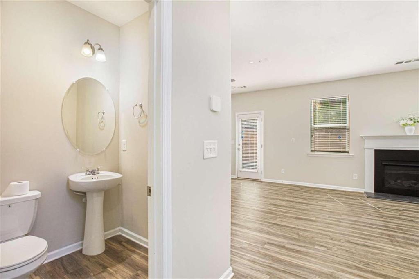
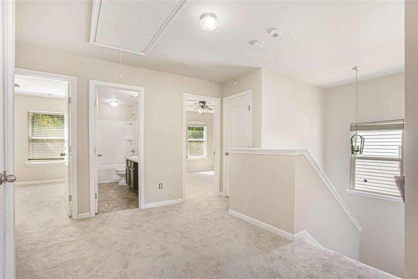
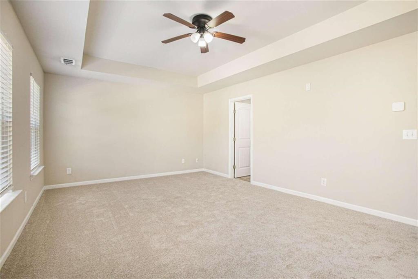
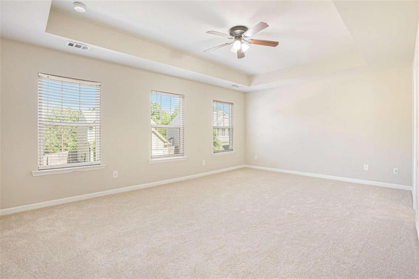
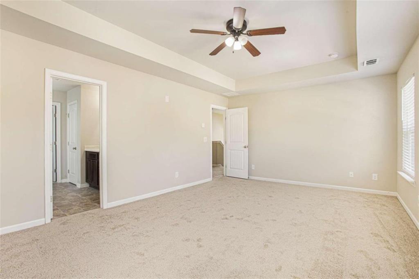
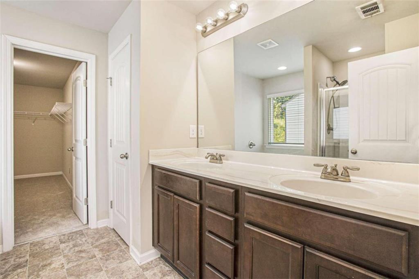
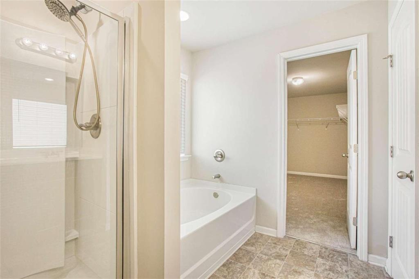
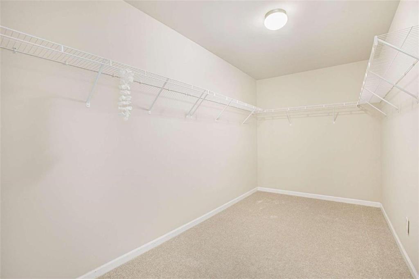
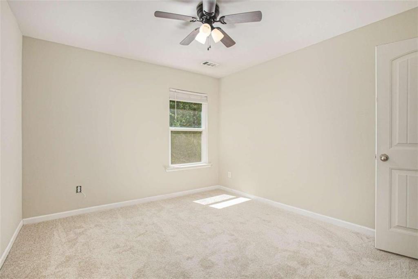
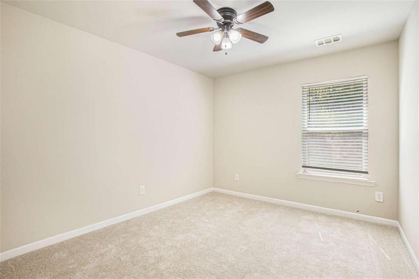
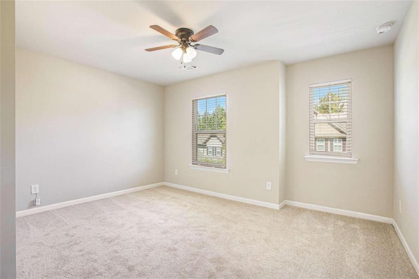
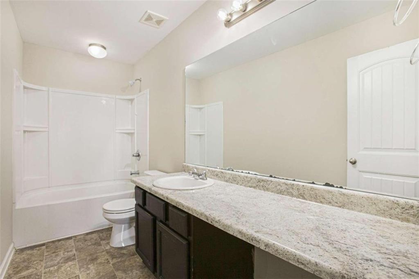
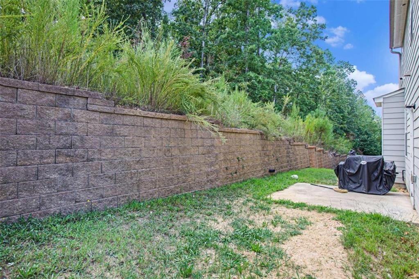
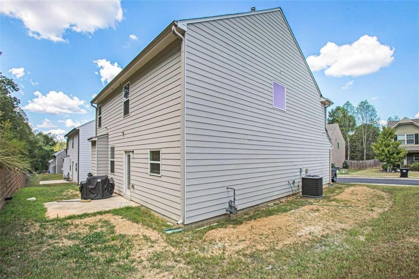
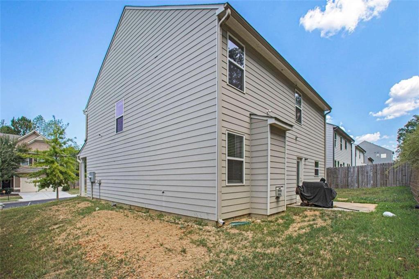
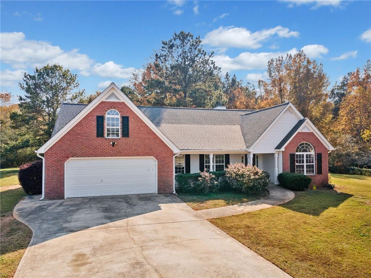
 MLS# 409620956
MLS# 409620956 