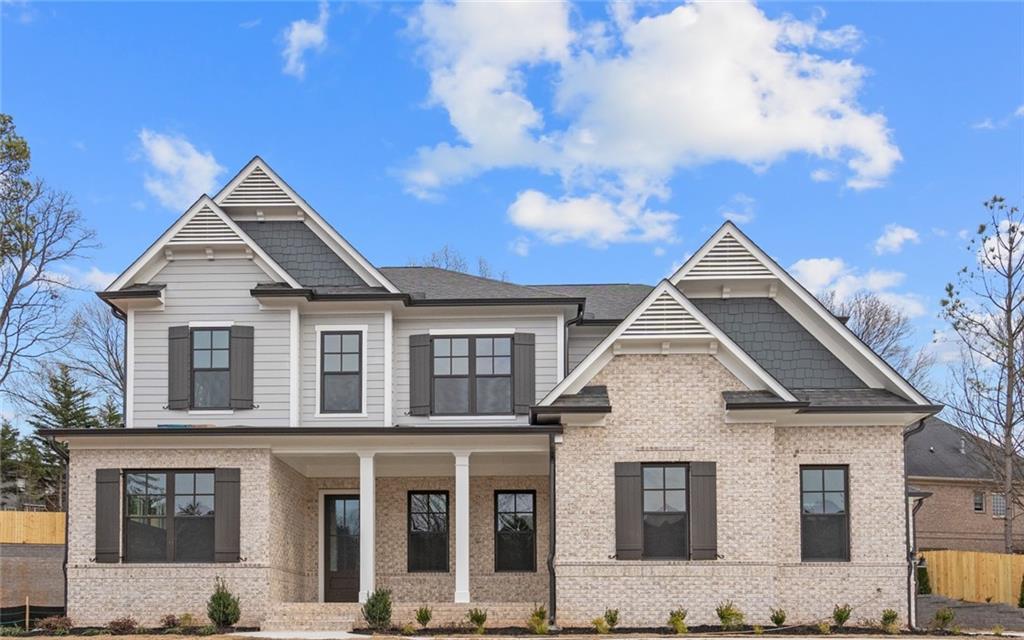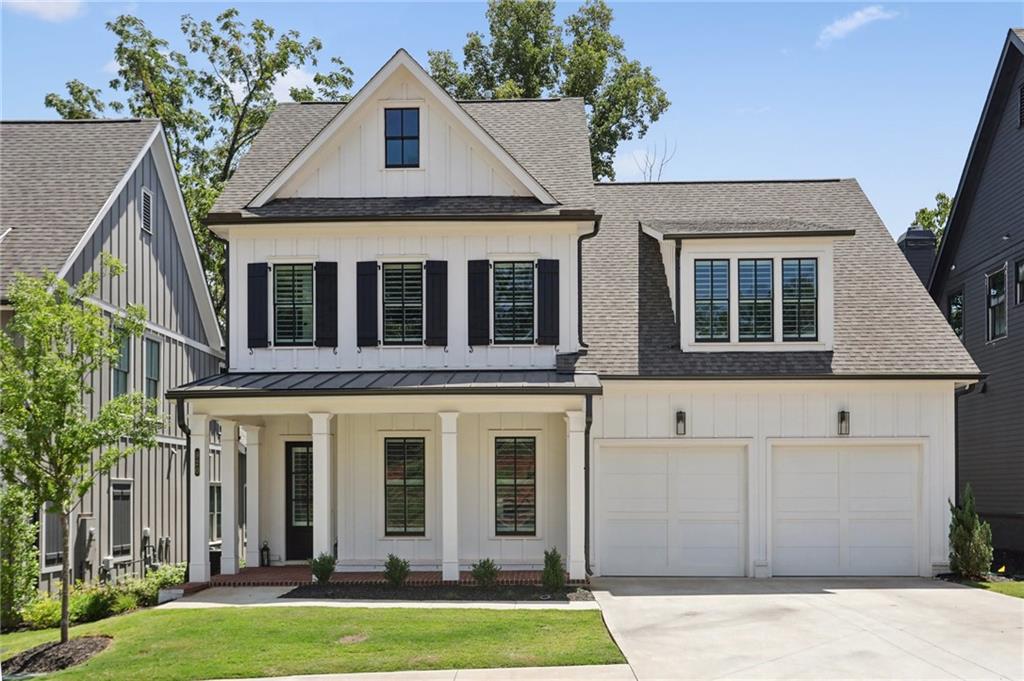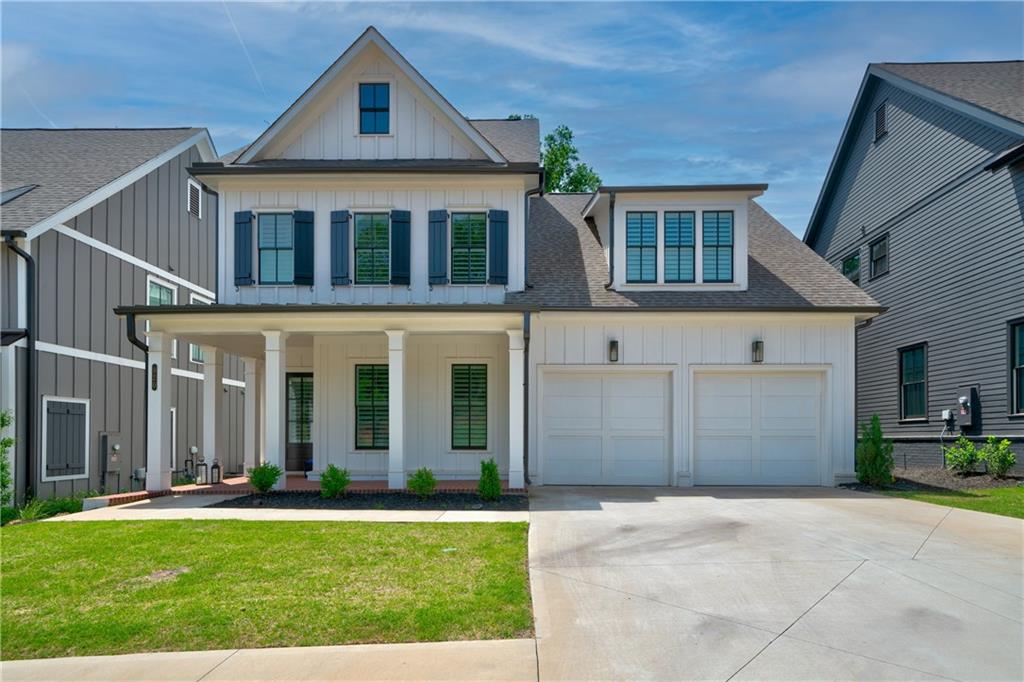Viewing Listing MLS# 406080888
Marietta, GA 30066
- 5Beds
- 4Full Baths
- N/AHalf Baths
- N/A SqFt
- 2018Year Built
- 0.28Acres
- MLS# 406080888
- Residential
- Single Family Residence
- Active
- Approx Time on Market4 days
- AreaN/A
- CountyCobb - GA
- Subdivision Lassiter Grove
Overview
Welcome to your new resort style living at its absolute finest in the heart of Marietta! Every corner of this home offers something special to experience. This homes craftsmanship and attention to detail set it apart as true luxury. This stunning home offers an expansive layout, offering generous living spaces, multiple bedrooms, and flexible areas for family living, work, and entertainment. This luxury estate in East Cobb offers an incredible resort-style living experience thats as unique as it is luxurious. From its grand architecture to its expansive outdoor pool oasis, every detail of the home is designed to deliver the ultimate in comfort and elegance. With a prestigious location, exceptional amenities, and unparalleled style, this home offers a lifestyle that is second to none. The heated saltwater Pebble Tech pool is a showstopper, offering a smooth, durable finish thats easy on the eyes while maintaining year-round enjoyment, regardless of the season. Perfect for gatherings, pool parties, or simply relaxing, the pool area creates an oasis of relaxation and entertainment. The screened porch offers a quintessential Southerly experience, providing the perfect spot to unwind while enjoying the outdoors, free from bugs or weather disturbances. Whether it's morning coffee, an afternoon nap, or evening conversations, this serene space is perfect for both casual relaxation and entertaining. The oversized kitchen is designed with luxury and function in mind, featuring state-of-the-art appliances, expansive countertops, and beautiful cabinetry, making it perfect for preparing gourmet meals or casual dinners. With plenty of space for cooking, dining, and gathering, the kitchen is the heart of the home, seamlessly connecting to the rest of the living areas for easy entertaining. A spacious bedroom downstairs, perfect for a flex space. A separate formal dining room and an open concept living room that overlooks out to the stunning backyard. The views of the luxury pool from various vantage points in the home are truly breathtaking. Whether you're in the kitchen, living room, or porch, the sight of the glistening water adds a sense of tranquility and grandeur. Upstairs, an oversized primary bedroom with a sitting room and a gigantic closet, with a beautiful bathroom that is sure to wow you. Three more spacious bedrooms with large bathrooms upstairs with a fabulous laundry room. No details left untouched in this home. The combination of luxury, charm, and thoughtful details makes it a home youll never want to leave. An unparalleled living experience with endless opportunities to explore and enjoy. Conveniently located near shopping, retail, restaurants, schools and much, much more!
Association Fees / Info
Hoa Fees: 750
Hoa: No
Hoa Fees Frequency: Annually
Community Features: Near Schools, Near Shopping, Near Trails/Greenway, Sidewalks, Street Lights, Other
Hoa Fees Frequency: Annually
Association Fee Includes: Maintenance Grounds
Bathroom Info
Main Bathroom Level: 1
Total Baths: 4.00
Fullbaths: 4
Room Bedroom Features: Oversized Master, Sitting Room, Other
Bedroom Info
Beds: 5
Building Info
Habitable Residence: No
Business Info
Equipment: None
Exterior Features
Fence: Back Yard, Fenced, Wood
Patio and Porch: Covered, Enclosed, Front Porch, Screened
Exterior Features: Lighting, Private Yard, Storage, Other
Road Surface Type: Asphalt
Pool Private: Yes
County: Cobb - GA
Acres: 0.28
Pool Desc: Fenced, Heated, In Ground, Private, Salt Water
Fees / Restrictions
Financial
Original Price: $1,150,000
Owner Financing: No
Garage / Parking
Parking Features: Garage, Kitchen Level, Level Driveway
Green / Env Info
Green Energy Generation: None
Handicap
Accessibility Features: None
Interior Features
Security Ftr: Smoke Detector(s)
Fireplace Features: Family Room, Gas Log
Levels: Two
Appliances: Dishwasher, Disposal, Double Oven, Gas Cooktop, Microwave, Range Hood, Refrigerator, Self Cleaning Oven
Laundry Features: Laundry Room, Upper Level
Interior Features: Beamed Ceilings, Crown Molding, Disappearing Attic Stairs, Dry Bar, Entrance Foyer, High Ceilings 10 ft Main, High Ceilings 10 ft Upper, His and Hers Closets, Walk-In Closet(s)
Flooring: Carpet, Ceramic Tile, Hardwood, Stone
Spa Features: Private
Lot Info
Lot Size Source: Public Records
Lot Features: Back Yard, Cul-De-Sac, Front Yard, Landscaped, Sprinklers In Front, Sprinklers In Rear
Lot Size: x
Misc
Property Attached: No
Home Warranty: No
Open House
Other
Other Structures: Storage,Other
Property Info
Construction Materials: Brick 3 Sides, HardiPlank Type
Year Built: 2,018
Property Condition: Resale
Roof: Composition
Property Type: Residential Detached
Style: Craftsman
Rental Info
Land Lease: No
Room Info
Kitchen Features: Breakfast Bar, Cabinets Stain, Eat-in Kitchen, Kitchen Island, Pantry Walk-In, Stone Counters, View to Family Room
Room Master Bathroom Features: Double Vanity,Separate His/Hers,Separate Tub/Showe
Room Dining Room Features: Seats 12+,Separate Dining Room
Special Features
Green Features: None
Special Listing Conditions: None
Special Circumstances: None
Sqft Info
Building Area Total: 3919
Building Area Source: Public Records
Tax Info
Tax Amount Annual: 7631
Tax Year: 2,023
Tax Parcel Letter: 16-0310-0-064-0
Unit Info
Utilities / Hvac
Cool System: Ceiling Fan(s), Central Air, Zoned
Electric: 110 Volts, Other
Heating: Central, Zoned
Utilities: Cable Available, Electricity Available, Natural Gas Available, Phone Available, Sewer Available, Water Available
Sewer: Public Sewer
Waterfront / Water
Water Body Name: None
Water Source: Public
Waterfront Features: None
Directions
GPS Friendly!Listing Provided courtesy of Atlanta Fine Homes Sotheby's International
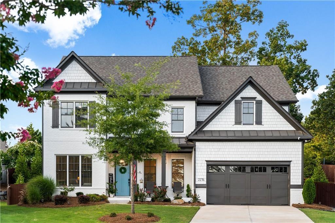
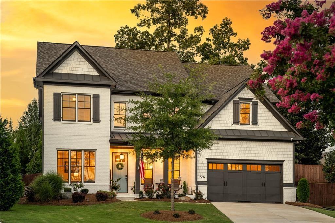
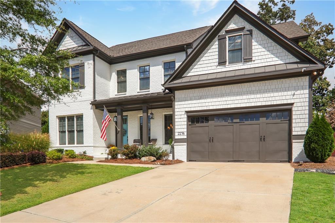
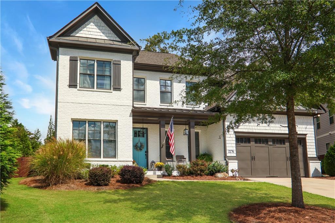
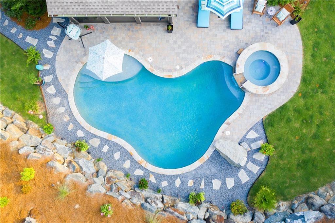
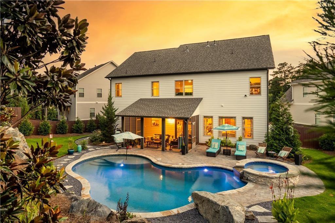
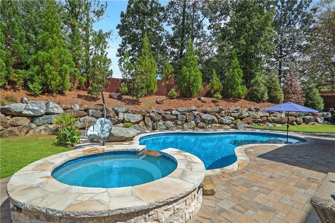
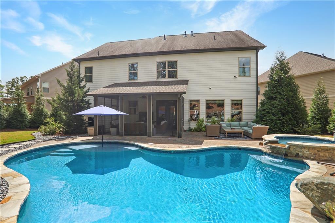
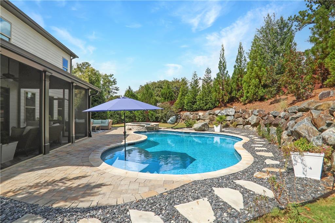
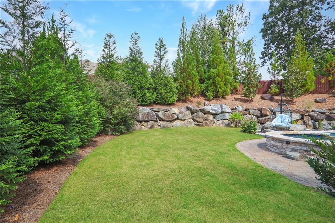
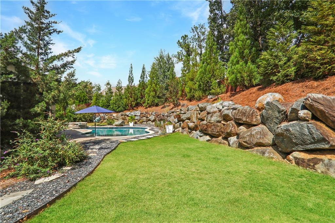
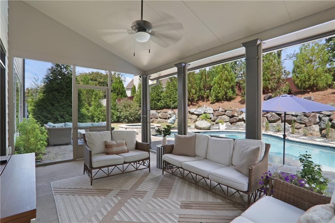
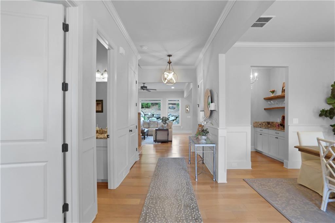
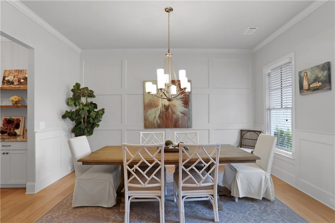
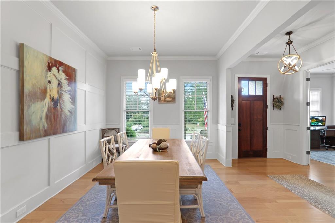
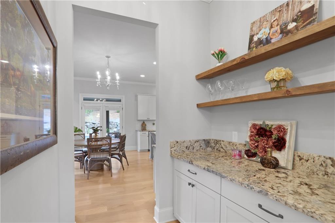
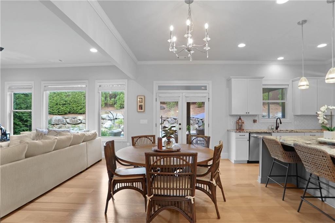
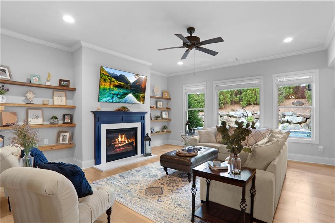
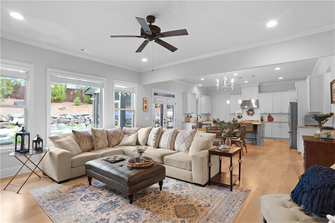
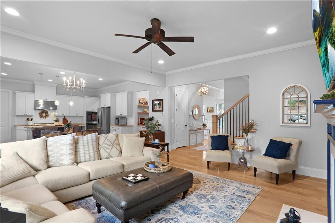
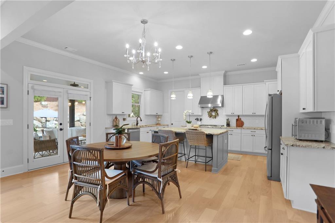
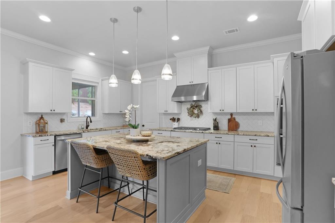
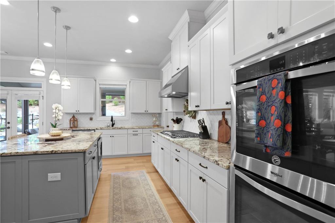
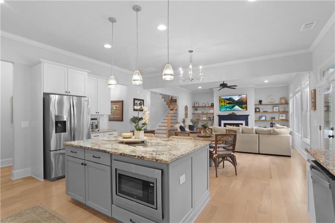
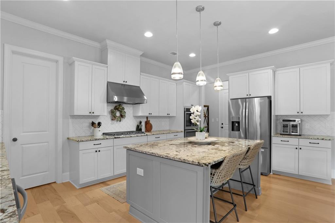
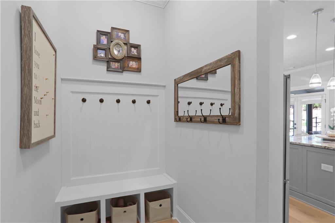
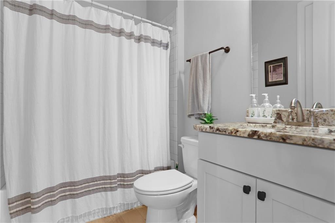
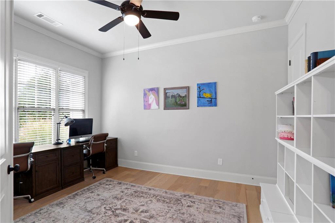
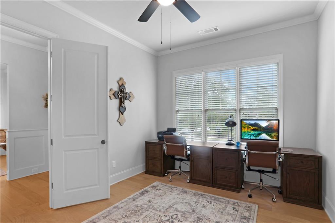
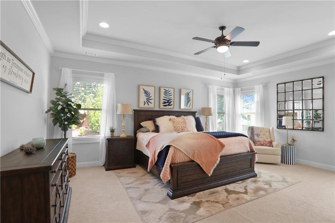
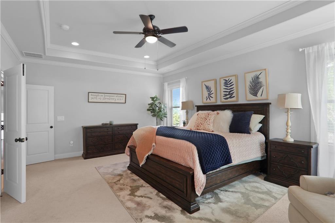
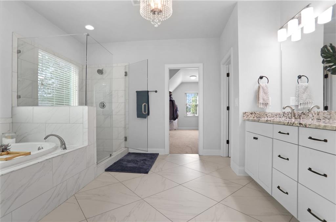
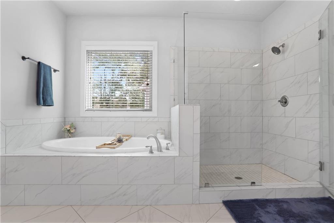
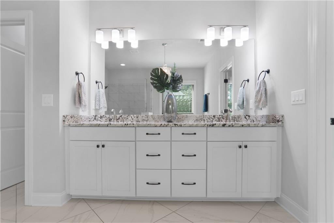
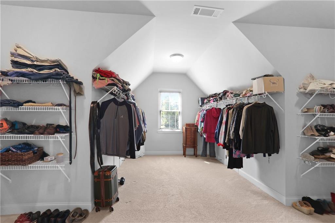
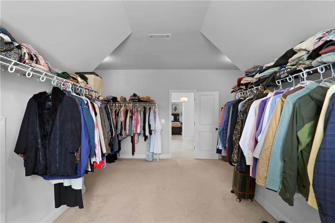
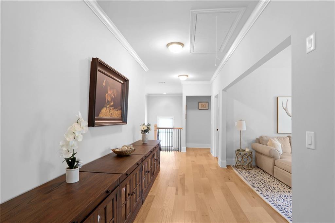
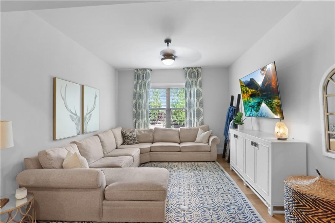
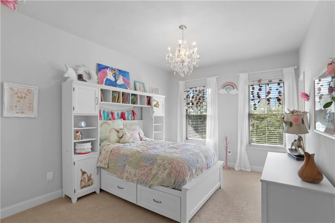
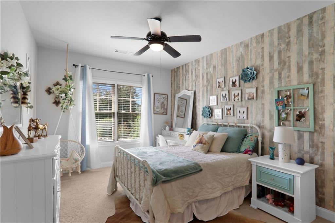
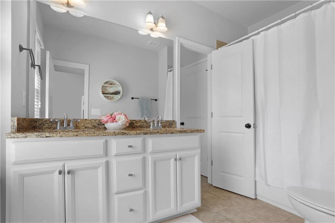
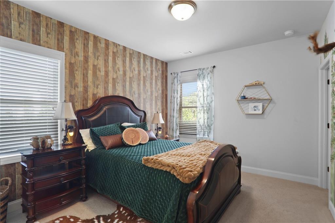
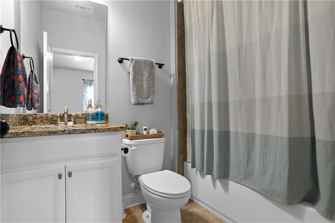
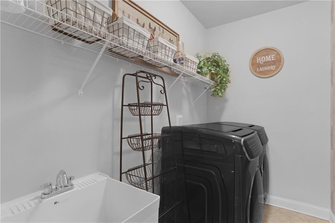
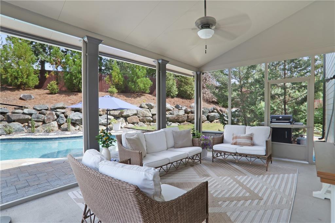
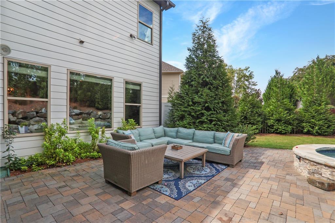
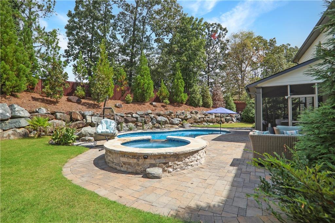
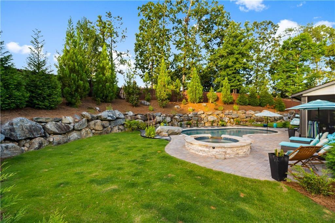
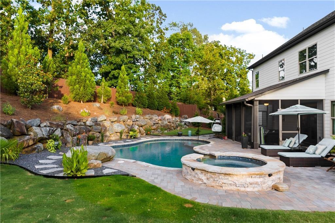
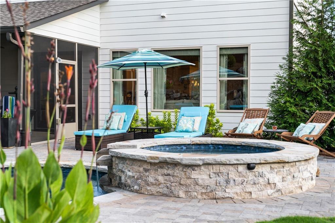
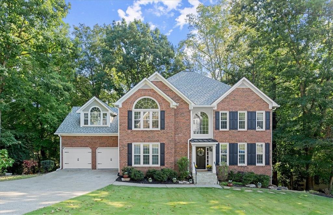
 MLS# 406396813
MLS# 406396813 