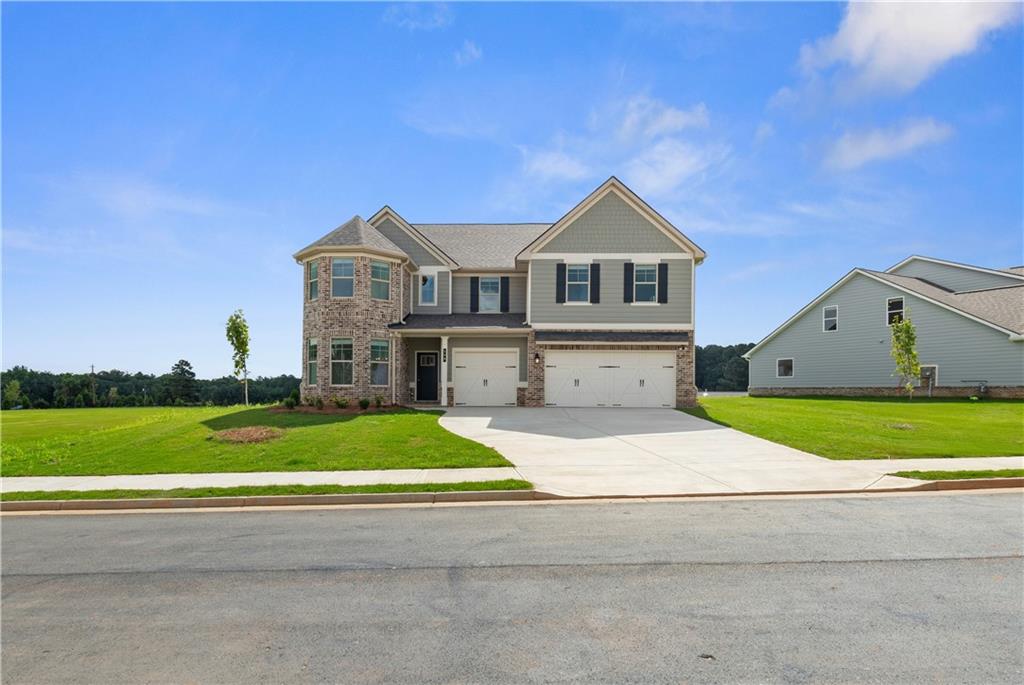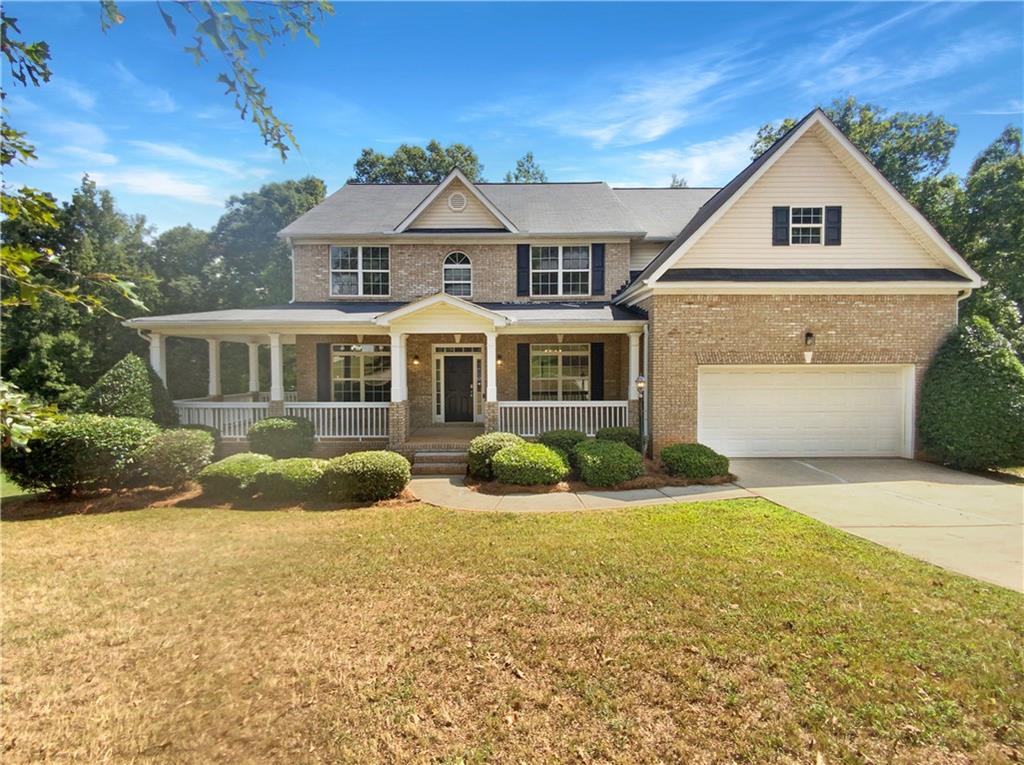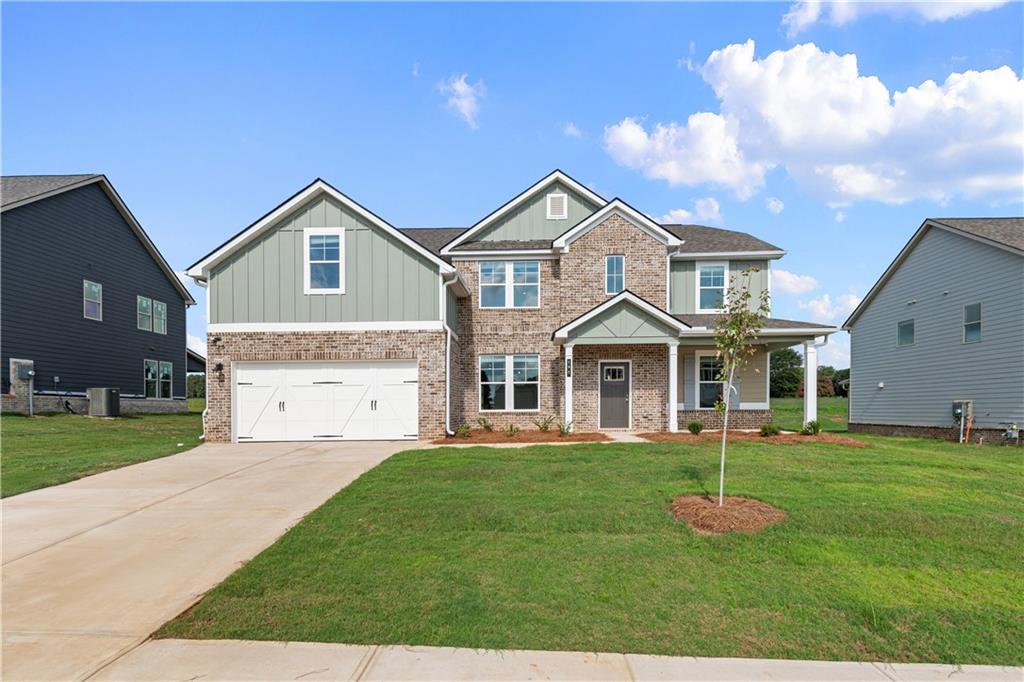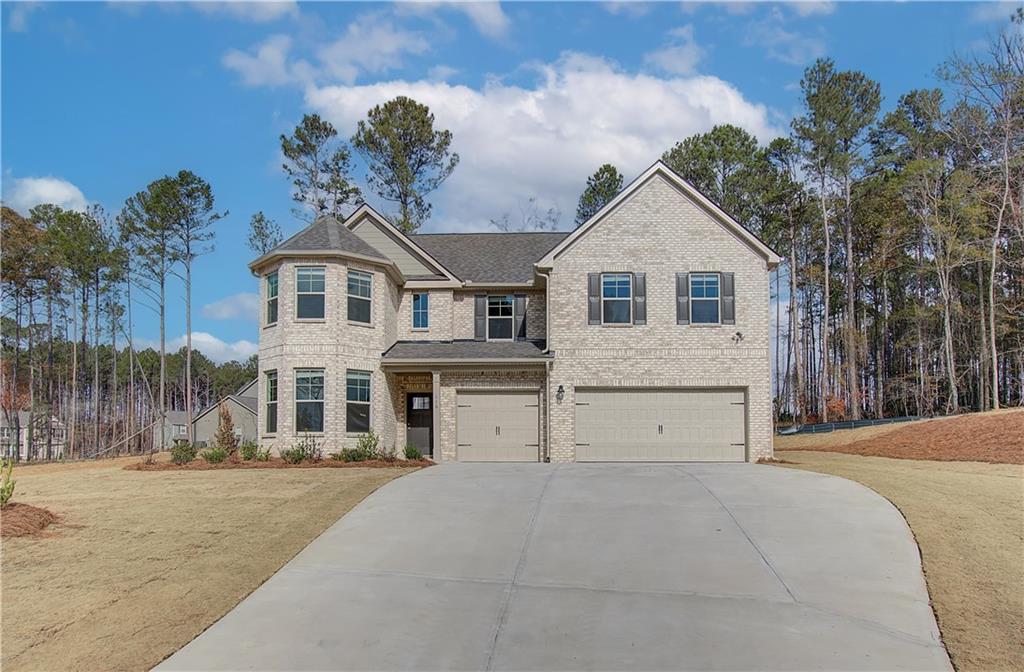Viewing Listing MLS# 406072326
Stockbridge, GA 30281
- 5Beds
- 4Full Baths
- N/AHalf Baths
- N/A SqFt
- 2006Year Built
- 0.92Acres
- MLS# 406072326
- Residential
- Single Family Residence
- Active
- Approx Time on Market20 days
- AreaN/A
- CountyHenry - GA
- Subdivision MELROSE
Overview
Make this BRICK FRONT Gorgeous and charming 5 bedroom 4 bathroom house your new home located in Stockbridge! This home features a bright and spacious bedroom with a full Bathroom on th main floor also a large kitchen, a large breakfast , a dining room perfect for entertaining! The inviting living room offers ample room to enjoy an evening in or take your night outside to relax on back patio! This floor plan comes with a fireplace in family room and an office. Top floor's Master bedroom offers large walk in closet and en suite with dual vanity and 3 more bedrooms. Imagine the Open patio in spacious backyard with a covered deck perfect for your next BBQ! Easy highway access. Close to shopping and dining. Come view this home today because IT WONT LAST! Dont miss this opportunity to make this home yours.
Association Fees / Info
Hoa: Yes
Hoa Fees Frequency: Annually
Hoa Fees: 360
Community Features: None
Association Fee Includes: Maintenance Grounds, Swim, Tennis
Bathroom Info
Main Bathroom Level: 1
Total Baths: 4.00
Fullbaths: 4
Room Bedroom Features: Oversized Master, Other
Bedroom Info
Beds: 5
Building Info
Habitable Residence: No
Business Info
Equipment: None
Exterior Features
Fence: None
Patio and Porch: Covered, Deck, Patio
Exterior Features: Private Yard, Rain Gutters, Other
Road Surface Type: Paved, Other
Pool Private: No
County: Henry - GA
Acres: 0.92
Pool Desc: None
Fees / Restrictions
Financial
Original Price: $500,000
Owner Financing: No
Garage / Parking
Parking Features: Attached, Covered, Garage, Garage Door Opener, Garage Faces Front, Kitchen Level, Parking Pad
Green / Env Info
Green Energy Generation: None
Handicap
Accessibility Features: None
Interior Features
Security Ftr: Carbon Monoxide Detector(s), Smoke Detector(s)
Fireplace Features: Gas Log, Gas Starter, Glass Doors, Living Room
Levels: Two
Appliances: Dishwasher, Dryer, Electric Range, Washer
Laundry Features: Laundry Room, Upper Level
Interior Features: Other
Flooring: Bamboo, Carpet, Laminate
Spa Features: None
Lot Info
Lot Size Source: Public Records
Lot Features: Back Yard, Cul-De-Sac, Front Yard, Landscaped
Lot Size: x
Misc
Property Attached: No
Home Warranty: No
Open House
Other
Other Structures: None
Property Info
Construction Materials: Brick Front, Vinyl Siding
Year Built: 2,006
Property Condition: Resale
Roof: Shingle
Property Type: Residential Detached
Style: Traditional
Rental Info
Land Lease: No
Room Info
Kitchen Features: Breakfast Bar, Cabinets Other, Eat-in Kitchen
Room Master Bathroom Features: Double Vanity,Tub/Shower Combo
Room Dining Room Features: Seats 12+,Separate Dining Room
Special Features
Green Features: None
Special Listing Conditions: None
Special Circumstances: Sold As/Is, Other
Sqft Info
Building Area Total: 3245
Building Area Source: Public Records
Tax Info
Tax Amount Annual: 5999
Tax Year: 2,023
Tax Parcel Letter: 099A01108000
Unit Info
Utilities / Hvac
Cool System: Ceiling Fan(s), Central Air
Electric: 220 Volts, Other
Heating: Natural Gas
Utilities: Cable Available, Electricity Available, Natural Gas Available, Phone Available, Underground Utilities, Water Available
Sewer: Septic Tank
Waterfront / Water
Water Body Name: None
Water Source: Public
Waterfront Features: None
Directions
use gps or follow this : STOCKBRIDGE HWY 138 EAST RIGHT ON HWY 155 , LEFT ON MELROSE CREEK RIGHT ON TEAROSE LANE, LEFT ON MELLVIEW COURTListing Provided courtesy of Keller Williams Realty Community Partners
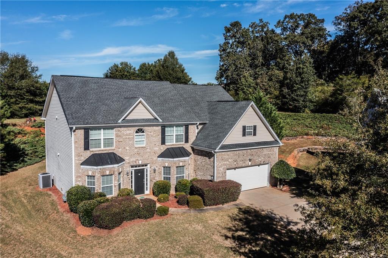
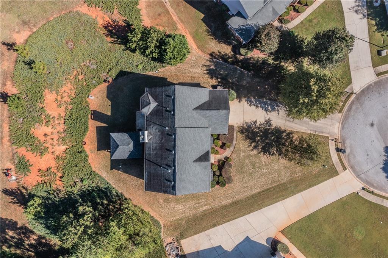
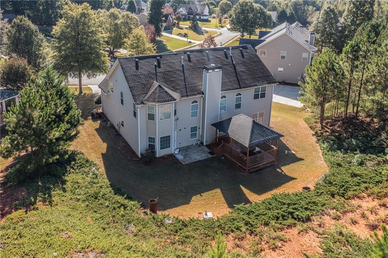
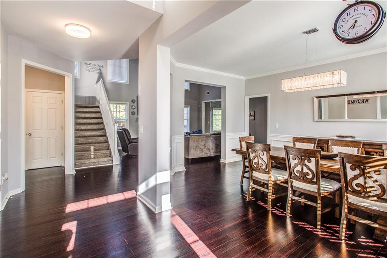
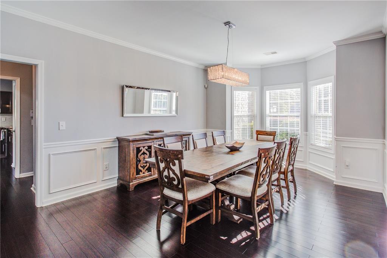
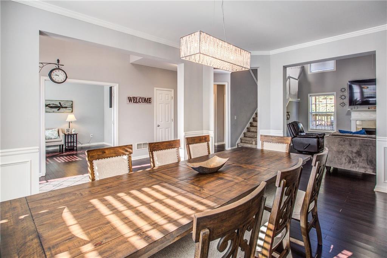
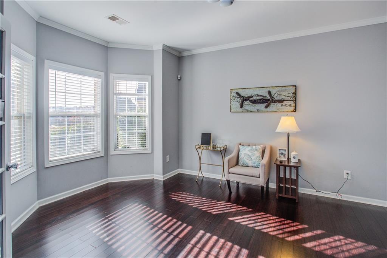
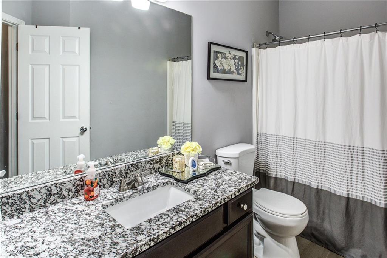
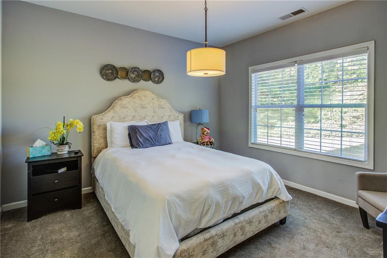
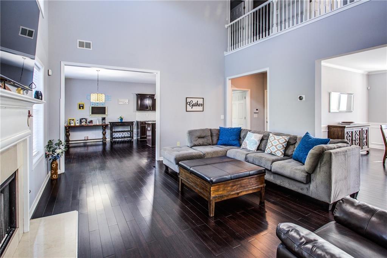
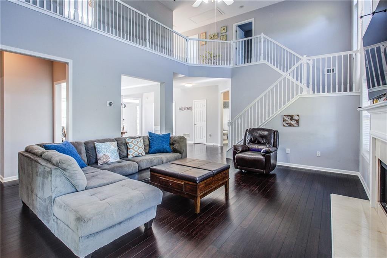
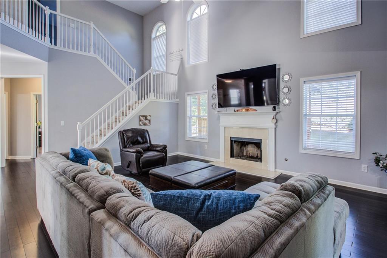
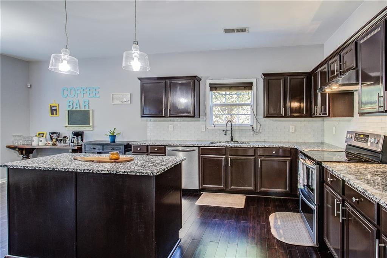
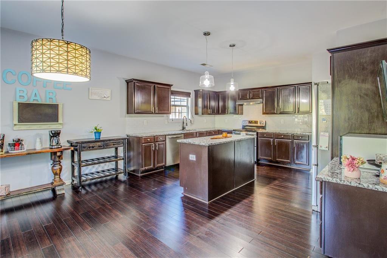
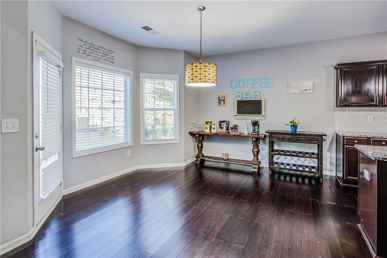
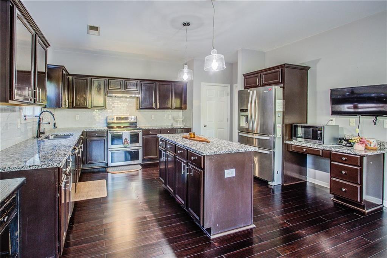
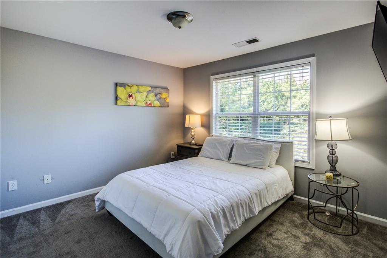
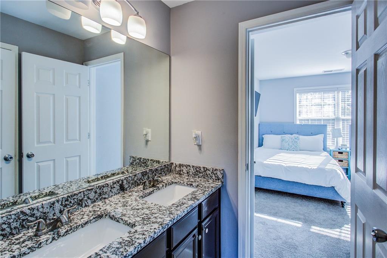
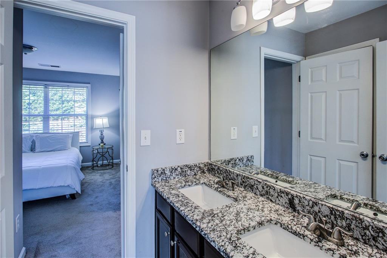
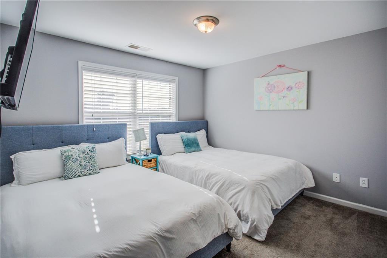
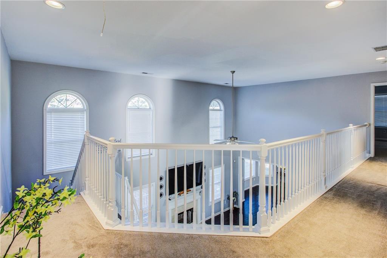
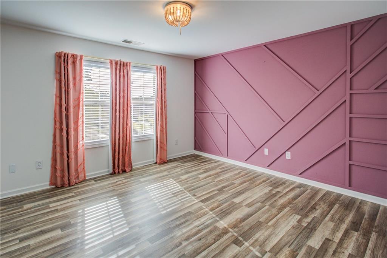
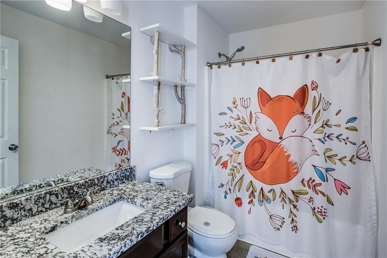
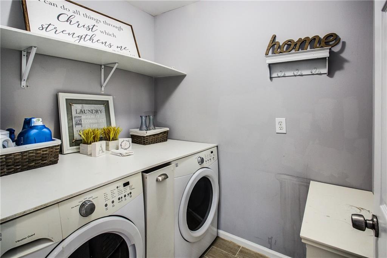
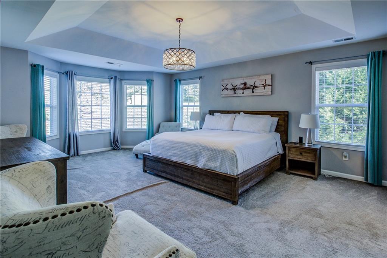
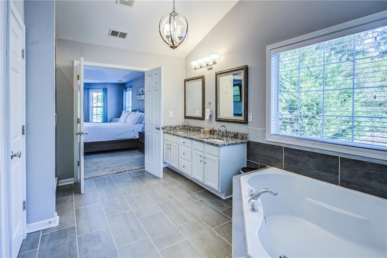
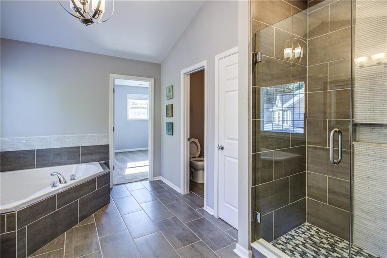
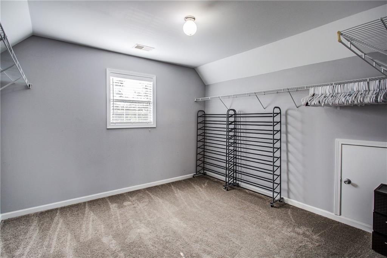
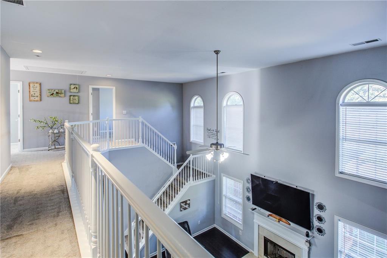
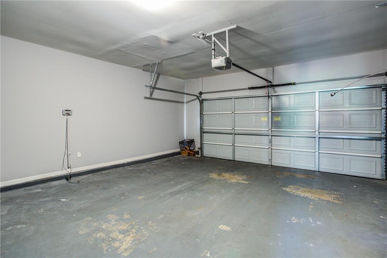
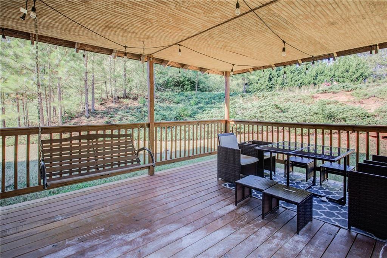
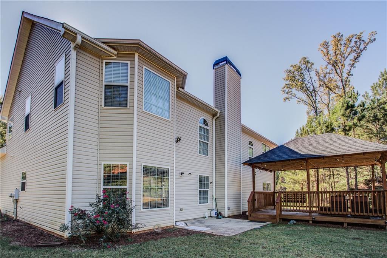
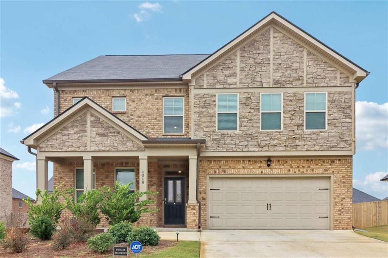
 MLS# 411132502
MLS# 411132502 