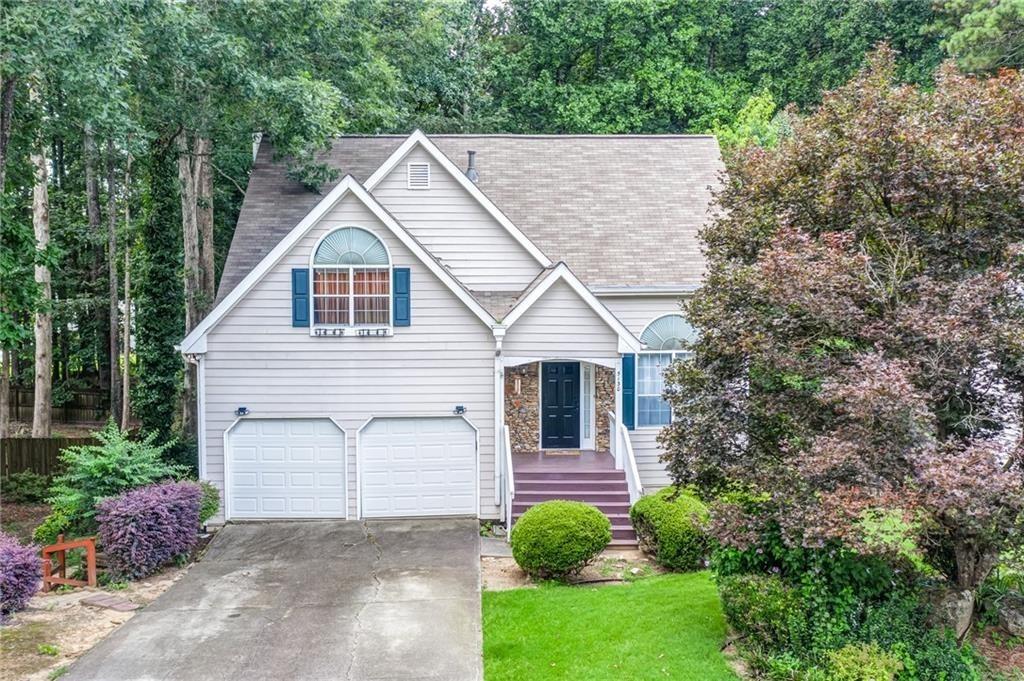Viewing Listing MLS# 406067015
Sugar Hill, GA 30518
- 3Beds
- 2Full Baths
- N/AHalf Baths
- N/A SqFt
- 1992Year Built
- 0.63Acres
- MLS# 406067015
- Residential
- Single Family Residence
- Active Under Contract
- Approx Time on Market1 month, 13 days
- AreaN/A
- CountyGwinnett - GA
- Subdivision Na
Overview
Welcome home to this charming and beautifully renovated ranch home located in the heart of Sugar Hill with over $40,000 in recent upgrades. This move-in ready residence features an open floor plan, highlighted by a stunning kitchen with new granite countertops, designer selected back splash, and vaulted ceilings that benefits from abundant natural light and overlooks the family room. The updated kitchen includes a cozy dining area, perfect for enjoying morning coffee or meals with loved ones.Retreat to the owners suite, which boasts a spacious walk-in closet and an ensuite renovated bathroom featuring a double vanity, a beautiful updated shower with designer selected tile, and ample cabinet space. Two additional well-appointed bedrooms and a full bathroom offer versatility for use as guest accommodations, a home office, or a playroom.The property features a spacious patio complemented by a privacy fence, providing a secluded outdoor space. Additionally, the usable backyard offers ample room for various outdoor activities.This home combines comfort, sophistication, and convenient access to shopping, parks, and the highly sought-after Gwinnett County schools.
Association Fees / Info
Hoa: No
Community Features: Near Schools, Near Shopping, Park
Bathroom Info
Main Bathroom Level: 2
Total Baths: 2.00
Fullbaths: 2
Room Bedroom Features: Master on Main, Roommate Floor Plan, Split Bedroom Plan
Bedroom Info
Beds: 3
Building Info
Habitable Residence: No
Business Info
Equipment: None
Exterior Features
Fence: Back Yard, Fenced, Privacy, Wood
Patio and Porch: Patio
Exterior Features: Private Entrance, Private Yard
Road Surface Type: Paved
Pool Private: No
County: Gwinnett - GA
Acres: 0.63
Pool Desc: None
Fees / Restrictions
Financial
Original Price: $415,000
Owner Financing: No
Garage / Parking
Parking Features: Driveway, Garage, Garage Door Opener, Garage Faces Front
Green / Env Info
Green Energy Generation: None
Handicap
Accessibility Features: None
Interior Features
Security Ftr: Smoke Detector(s)
Fireplace Features: Factory Built, Family Room
Levels: One
Appliances: Dishwasher, Electric Cooktop, Electric Oven, Electric Range, Microwave, Self Cleaning Oven
Laundry Features: In Hall, Main Level
Interior Features: Double Vanity, High Ceilings 9 ft Main, Tray Ceiling(s), Walk-In Closet(s)
Flooring: Hardwood
Spa Features: None
Lot Info
Lot Size Source: Public Records
Lot Features: Back Yard, Front Yard, Landscaped, Level, Private, Wooded
Lot Size: x
Misc
Property Attached: No
Home Warranty: No
Open House
Other
Other Structures: None
Property Info
Construction Materials: Cement Siding
Year Built: 1,992
Property Condition: Updated/Remodeled
Roof: Shingle
Property Type: Residential Detached
Style: Ranch, Traditional
Rental Info
Land Lease: No
Room Info
Kitchen Features: Breakfast Room, Cabinets White, Eat-in Kitchen, Stone Counters, View to Family Room
Room Master Bathroom Features: Double Vanity,Shower Only
Room Dining Room Features: None
Special Features
Green Features: None
Special Listing Conditions: None
Special Circumstances: None
Sqft Info
Building Area Total: 1500
Building Area Source: Public Records
Tax Info
Tax Amount Annual: 3480
Tax Year: 2,024
Tax Parcel Letter: R7339-169
Unit Info
Utilities / Hvac
Cool System: Ceiling Fan(s), Central Air
Electric: 110 Volts
Heating: Central
Utilities: Cable Available, Electricity Available, Phone Available, Sewer Available, Water Available
Sewer: Public Sewer
Waterfront / Water
Water Body Name: None
Water Source: Public
Waterfront Features: None
Directions
Use GPSListing Provided courtesy of Ansley Real Estate| Christie's International Real Estate
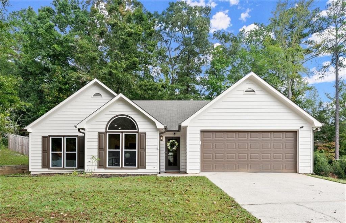
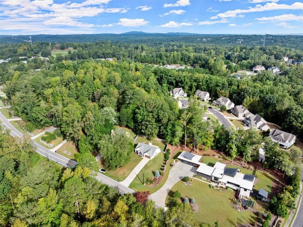
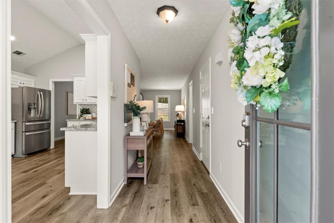
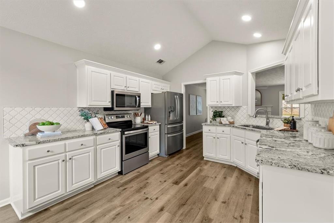
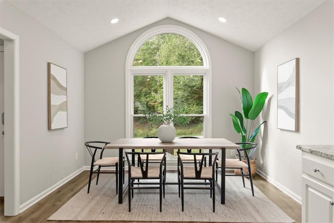
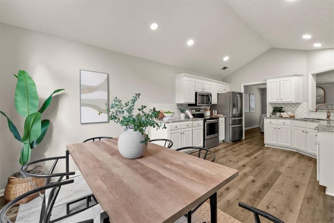
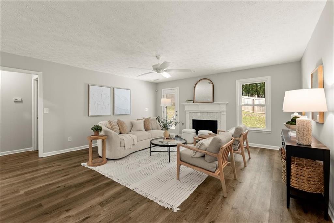
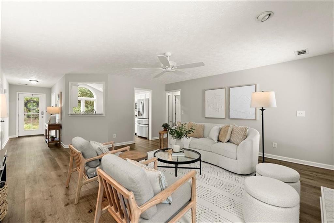
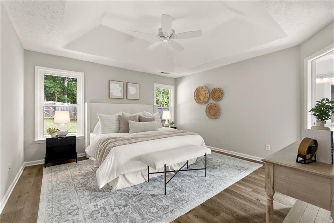
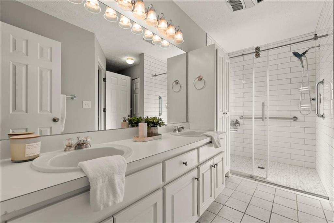
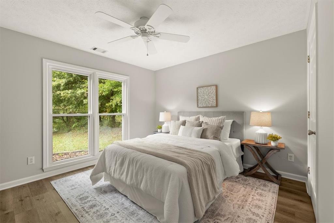
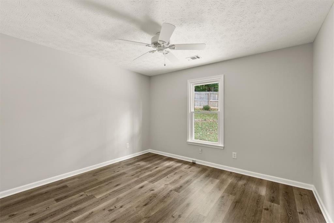
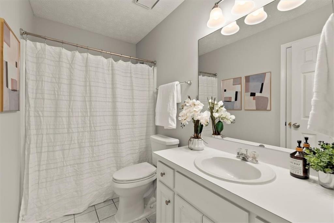
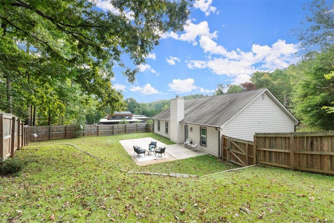
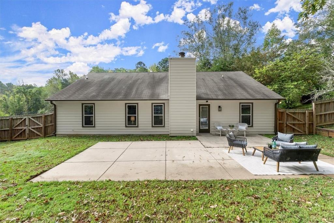
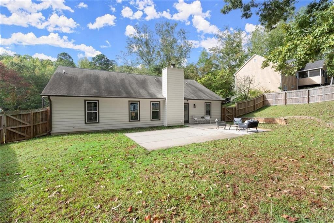
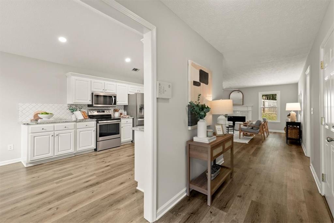
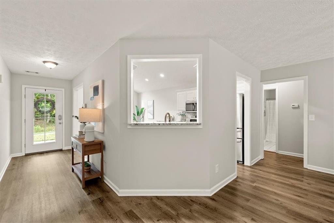
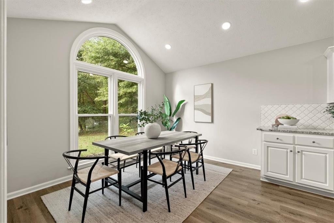
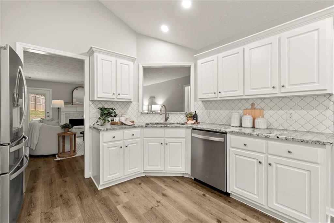
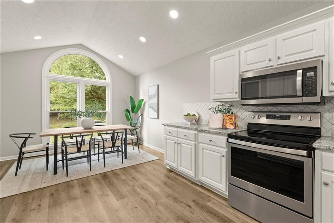
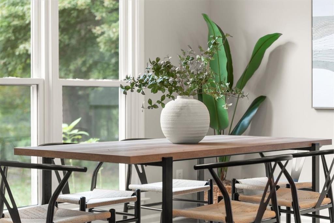
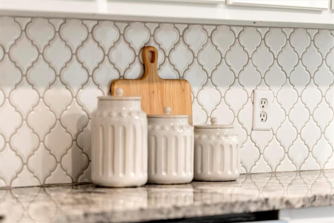
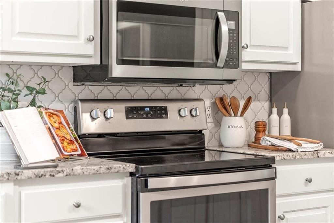
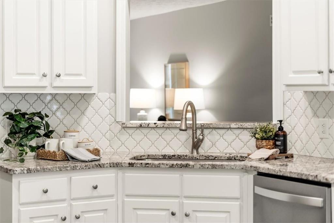
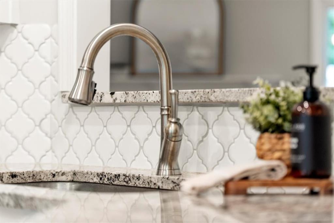
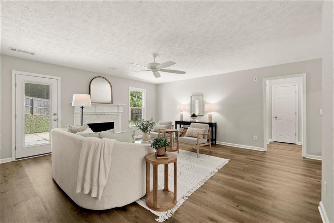
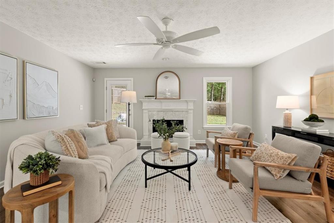
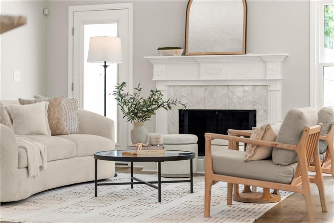
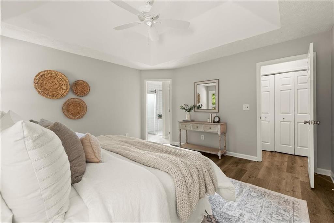
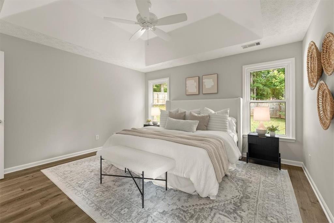
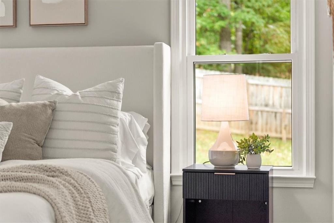
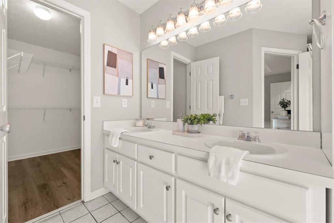
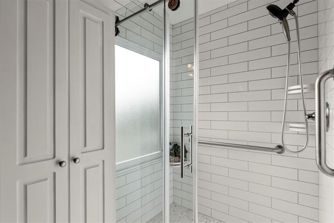
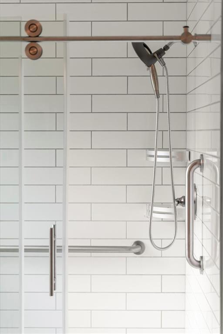
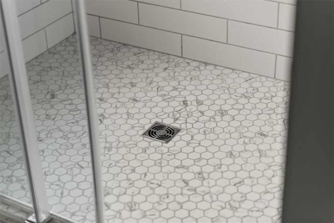
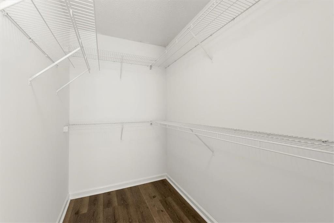
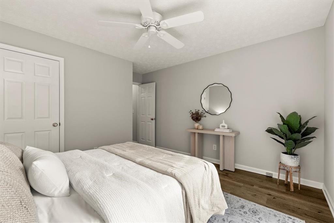
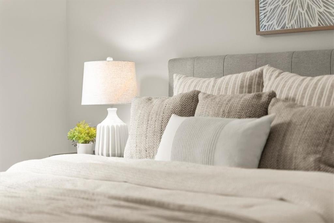
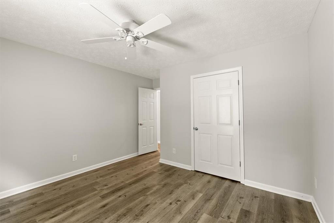
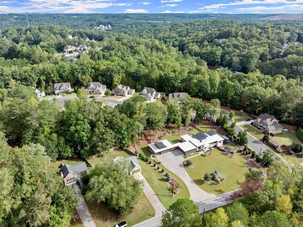
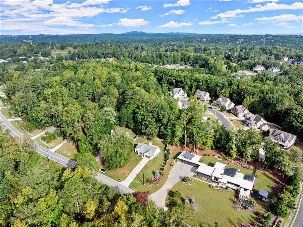
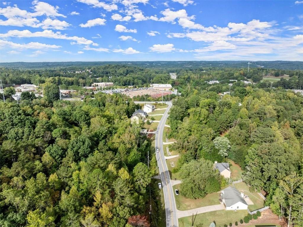
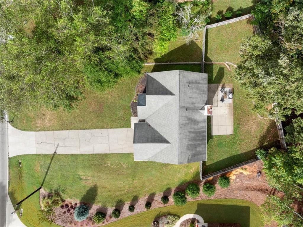
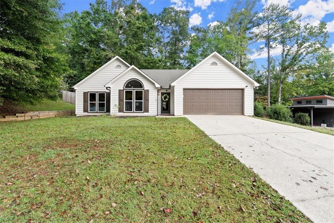
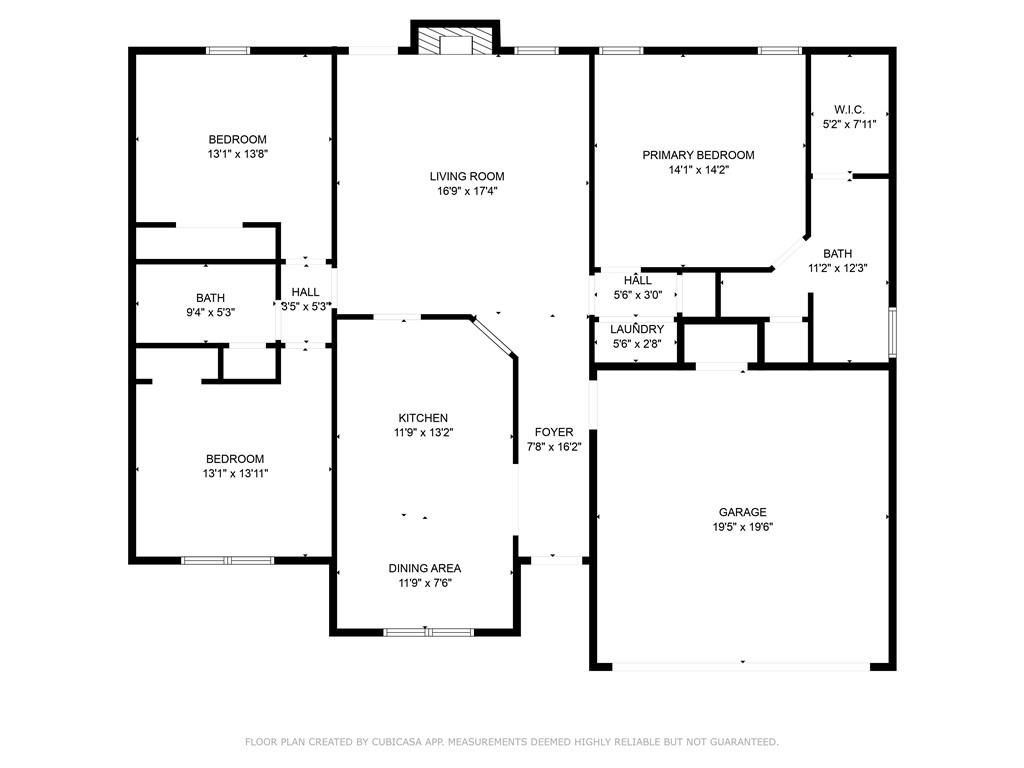
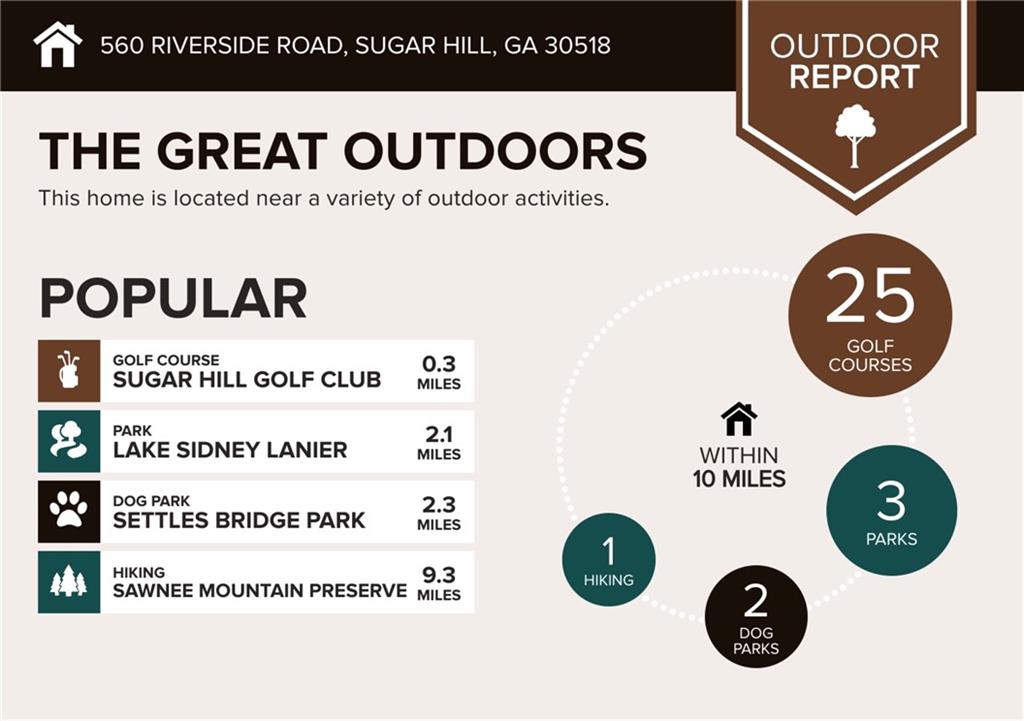
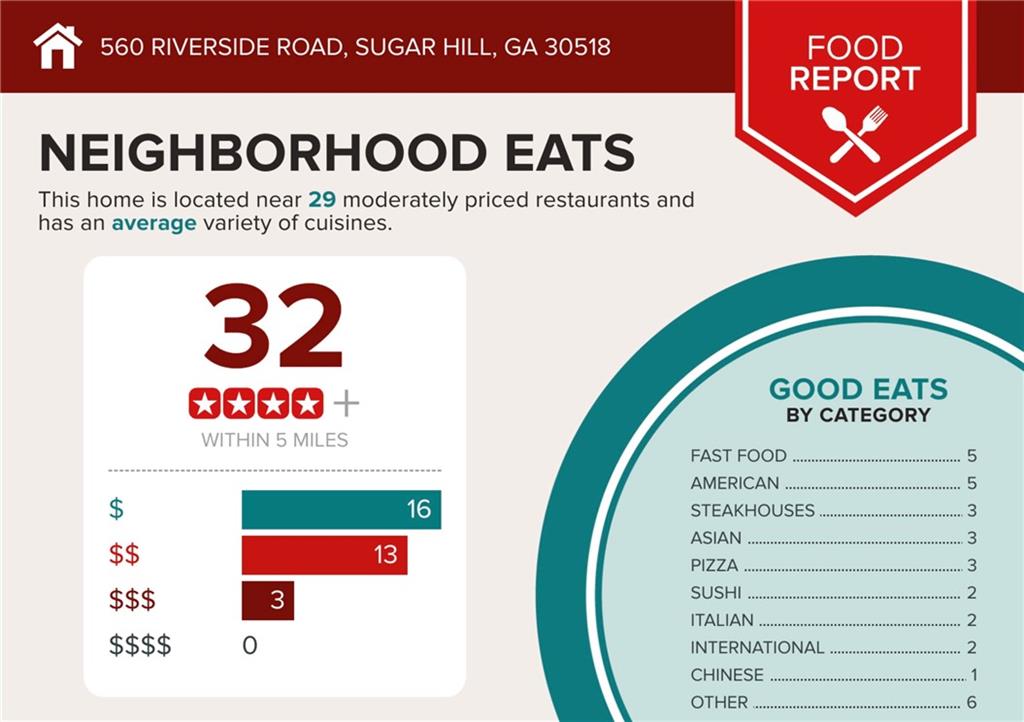
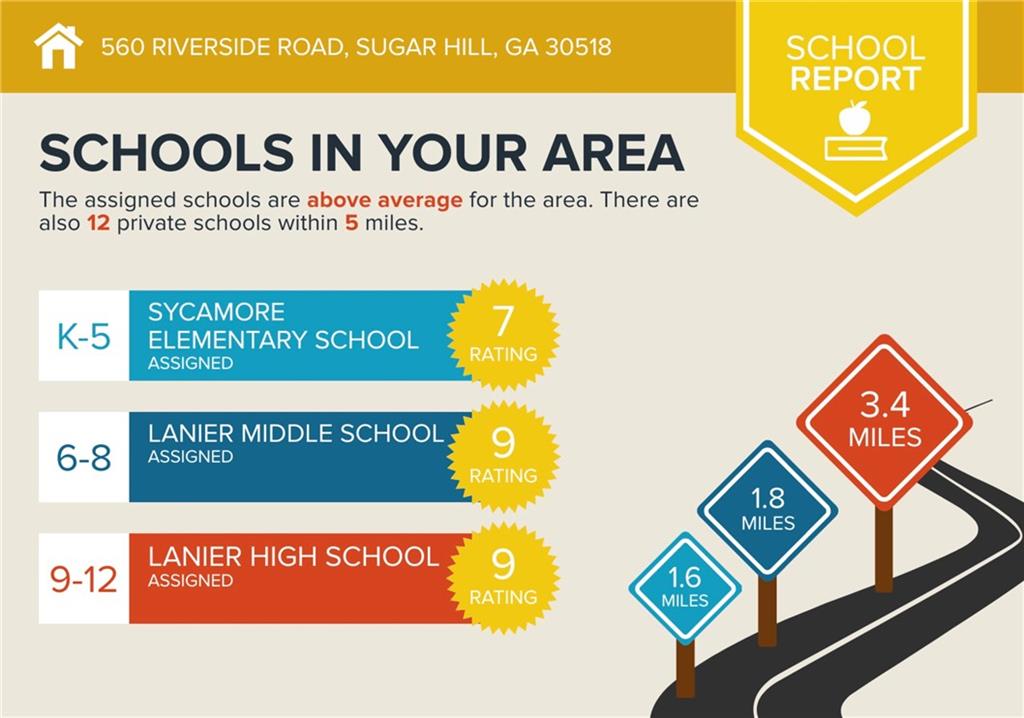
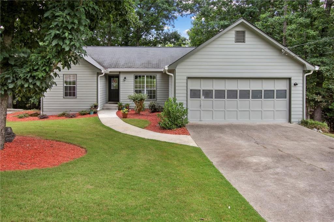
 MLS# 409165849
MLS# 409165849 