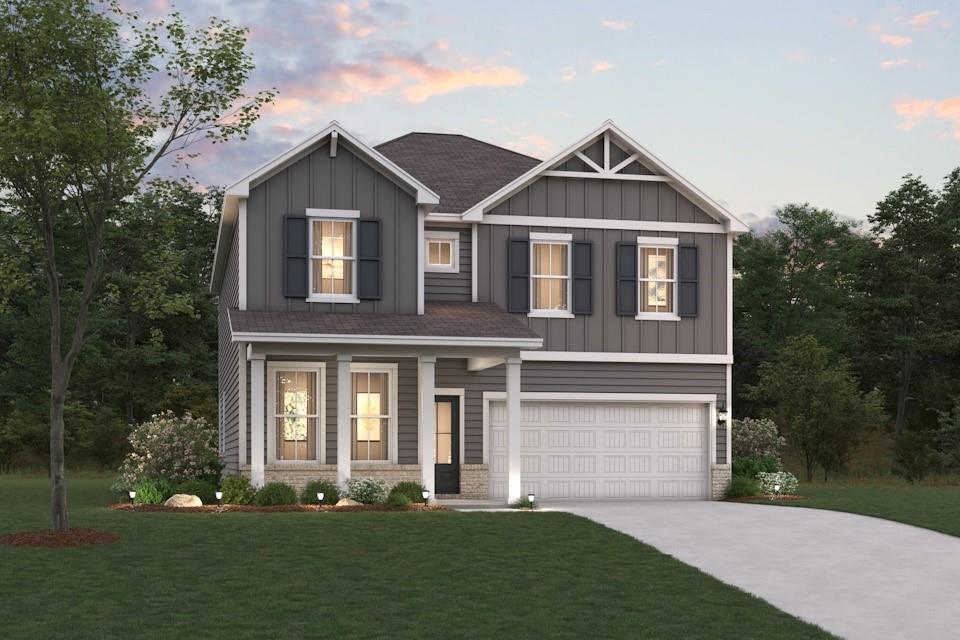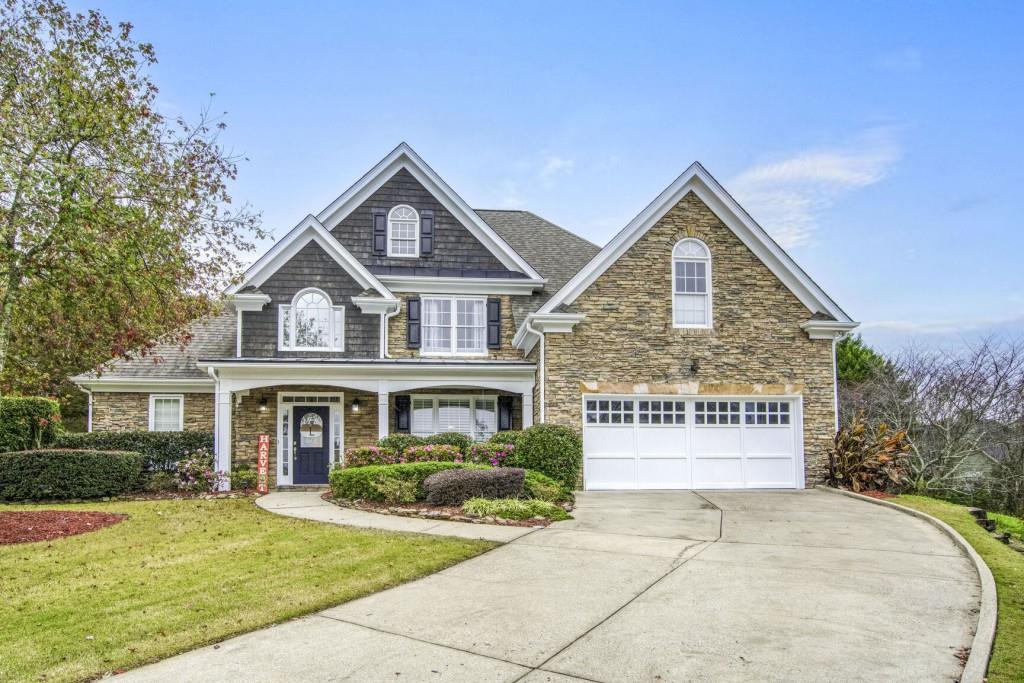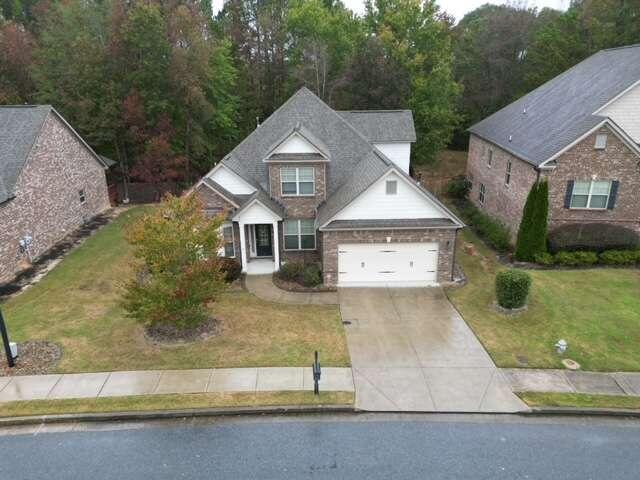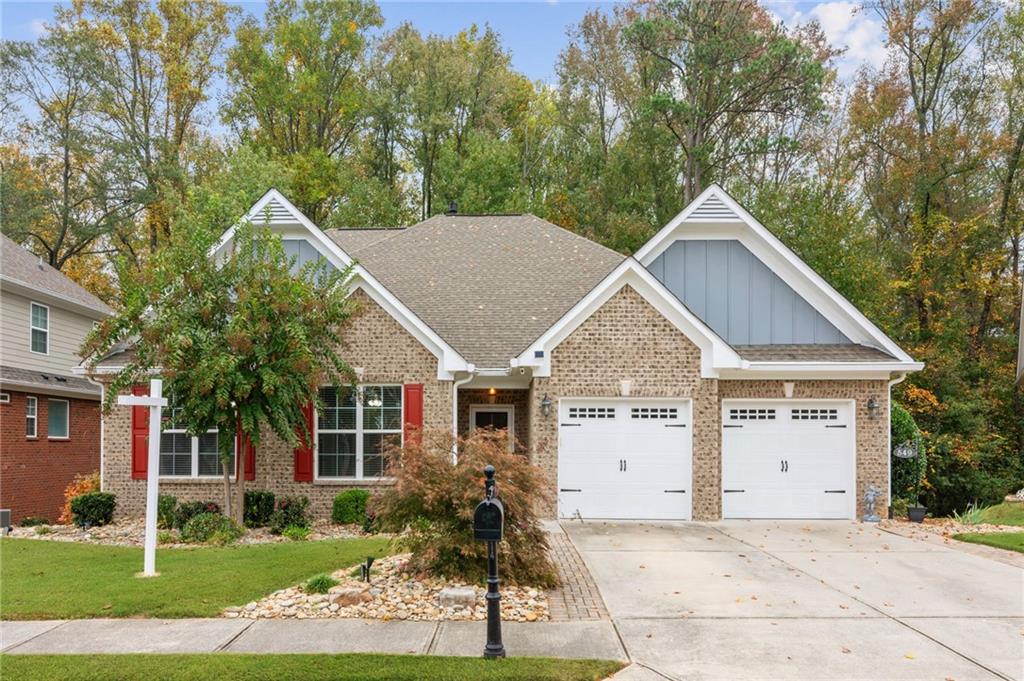Viewing Listing MLS# 406063529
Grayson, GA 30017
- 4Beds
- 2Full Baths
- 1Half Baths
- N/A SqFt
- 2017Year Built
- 0.30Acres
- MLS# 406063529
- Residential
- Single Family Residence
- Active
- Approx Time on Market1 month, 21 days
- AreaN/A
- CountyGwinnett - GA
- Subdivision Madison Park
Overview
**Stunning 4-Bedroom Home in Madison Park, Grayson, GA**Welcome to your dream home in the highly sought-after Madison Park community! This charming 4-sided brick single-family residence boasts an inviting open floor plan, perfect for both entertaining and everyday living.As you enter, youll be greeted by a spacious living area that seamlessly flows into the modern kitchen, complete with a generous islandideal for meal prep or casual dining. The main level features beautiful laminate wood flooring, enhancing the homes warmth and elegance.Enjoy the convenience of a master suite on the main floor, providing privacy and ease. Upstairs, youll find a large loft area, perfect for a home office, playroom, or additional lounging space. With 4 bedrooms and 2.5 bathrooms, this home offers ample room for family and guests.The property also includes a two-car garage, ensuring plenty of space for vehicles and storage. Located in a vibrant community, you'll have easy access to parks, shopping, and top-rated schools.Dont miss out on this exceptional opportunity to own a piece of Grayson living! Schedule a tour today and experience all this beautiful home has to offer.
Association Fees / Info
Hoa: Yes
Hoa Fees Frequency: Monthly
Hoa Fees: 104
Community Features: Other
Bathroom Info
Main Bathroom Level: 1
Halfbaths: 1
Total Baths: 3.00
Fullbaths: 2
Room Bedroom Features: Master on Main
Bedroom Info
Beds: 4
Building Info
Habitable Residence: No
Business Info
Equipment: None
Exterior Features
Fence: None
Patio and Porch: Patio
Exterior Features: Other
Road Surface Type: Asphalt
Pool Private: No
County: Gwinnett - GA
Acres: 0.30
Pool Desc: None
Fees / Restrictions
Financial
Original Price: $509,000
Owner Financing: No
Garage / Parking
Parking Features: Attached, Driveway, Garage, Level Driveway
Green / Env Info
Green Energy Generation: None
Handicap
Accessibility Features: None
Interior Features
Security Ftr: Fire Alarm
Fireplace Features: Family Room
Levels: Two
Appliances: Dishwasher, Refrigerator, Microwave
Laundry Features: Main Level
Interior Features: Walk-In Closet(s), Double Vanity
Flooring: Laminate
Spa Features: None
Lot Info
Lot Size Source: Public Records
Lot Features: Corner Lot, Landscaped, Wooded
Misc
Property Attached: No
Home Warranty: No
Open House
Other
Other Structures: None
Property Info
Construction Materials: Brick, Brick 4 Sides
Year Built: 2,017
Property Condition: Resale
Roof: Composition
Property Type: Residential Detached
Style: Craftsman
Rental Info
Land Lease: No
Room Info
Kitchen Features: Kitchen Island, Pantry, View to Family Room
Room Master Bathroom Features: Double Vanity,Separate Tub/Shower
Room Dining Room Features: Separate Dining Room,Open Concept
Special Features
Green Features: None
Special Listing Conditions: None
Special Circumstances: None
Sqft Info
Building Area Total: 3060
Building Area Source: Public Records
Tax Info
Tax Amount Annual: 1642
Tax Year: 2,023
Tax Parcel Letter: R5134-071
Unit Info
Utilities / Hvac
Cool System: Other
Electric: Other
Heating: Other
Utilities: Electricity Available, Natural Gas Available, Water Available
Sewer: Public Sewer
Waterfront / Water
Water Body Name: None
Water Source: Public
Waterfront Features: None
Directions
USE GPS.Listing Provided courtesy of Norluxe Realty Atlanta
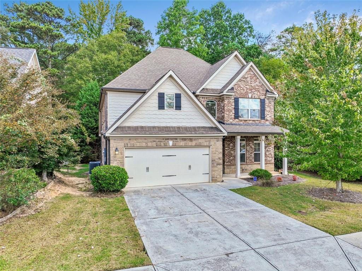
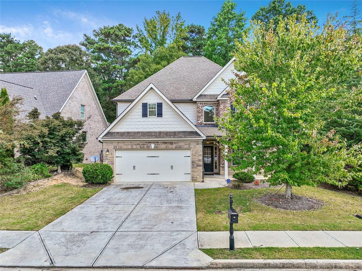
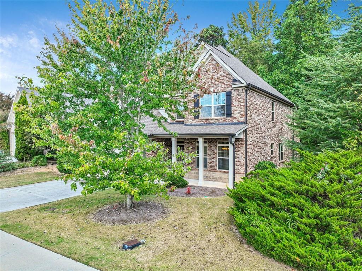
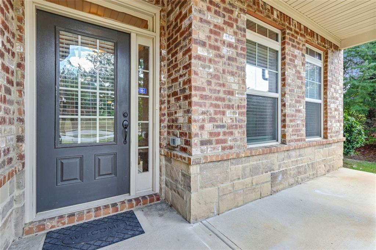
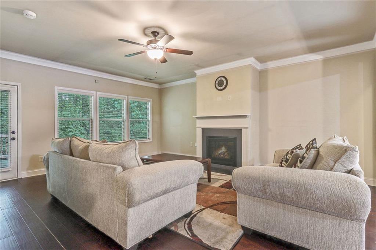
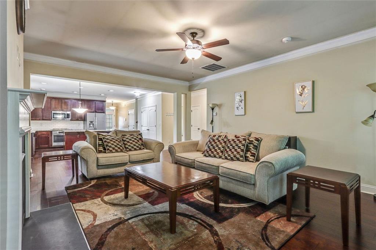
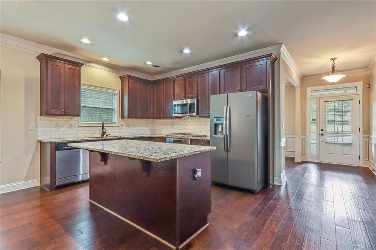
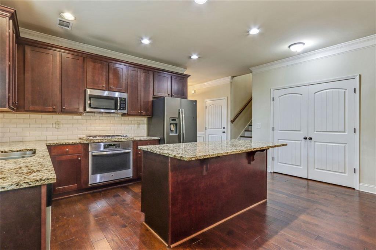
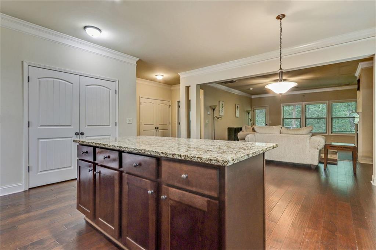
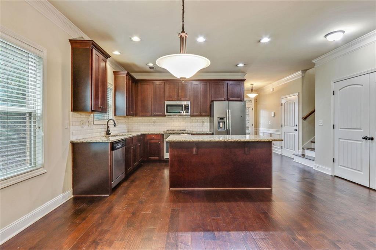
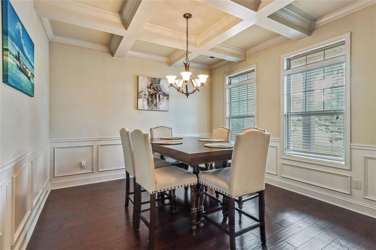
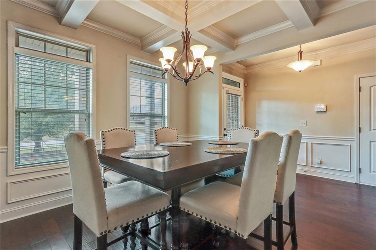
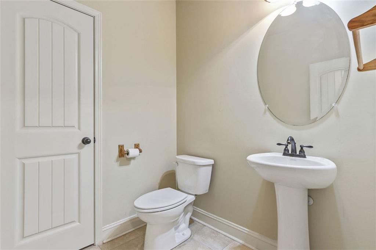
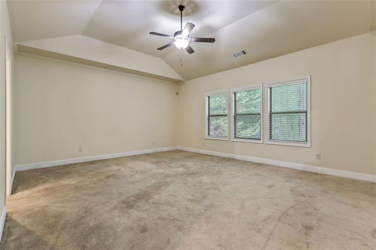
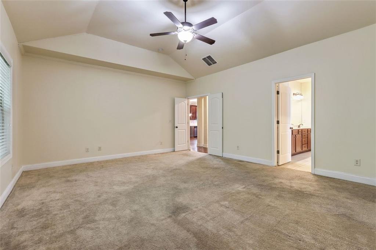
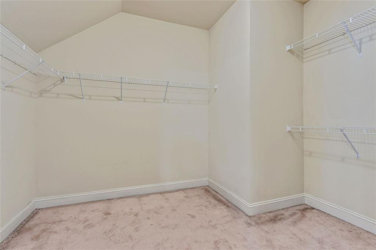
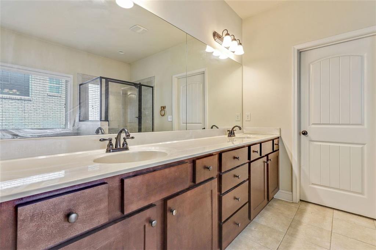
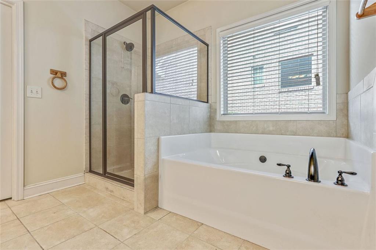
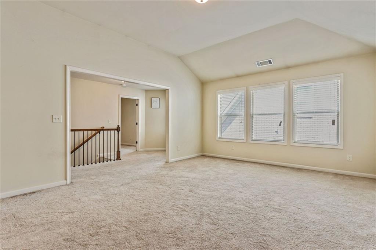
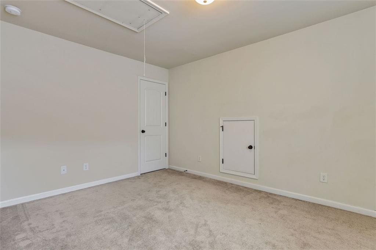
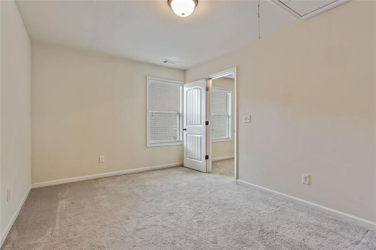
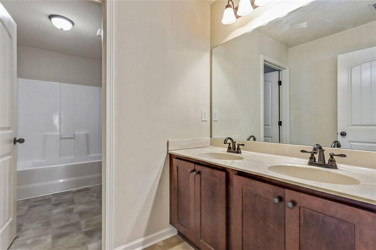
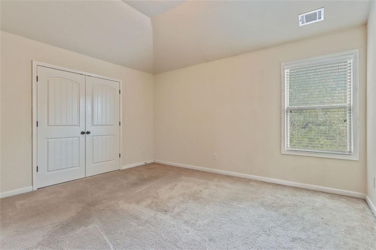
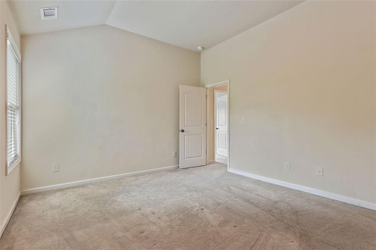
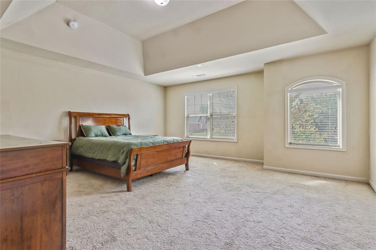
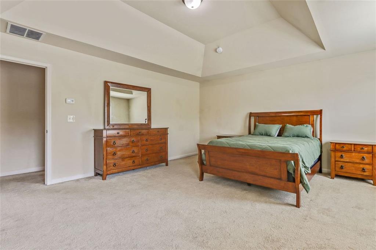
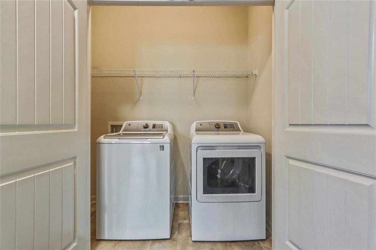
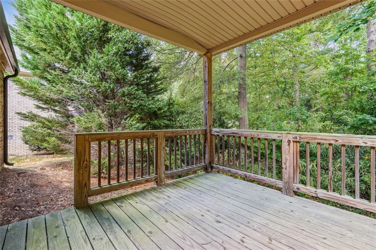
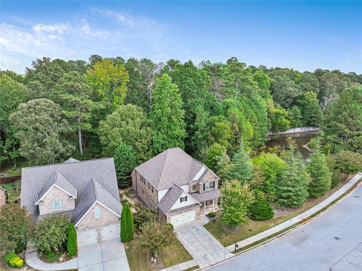
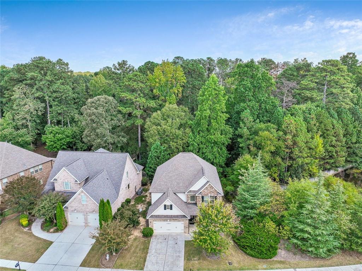
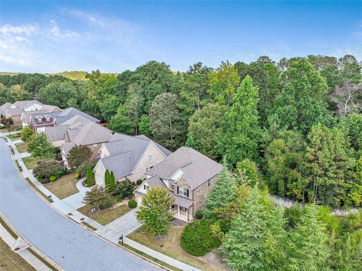
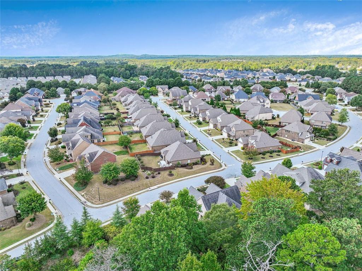
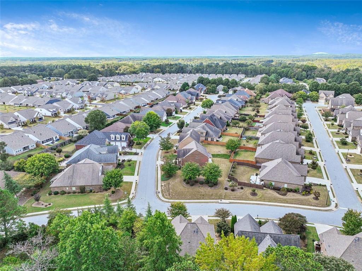
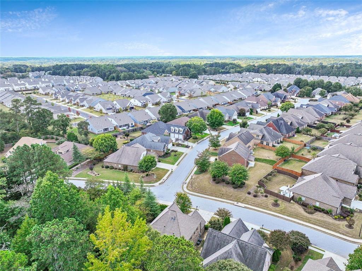
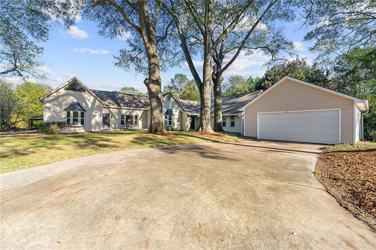
 MLS# 411074228
MLS# 411074228 