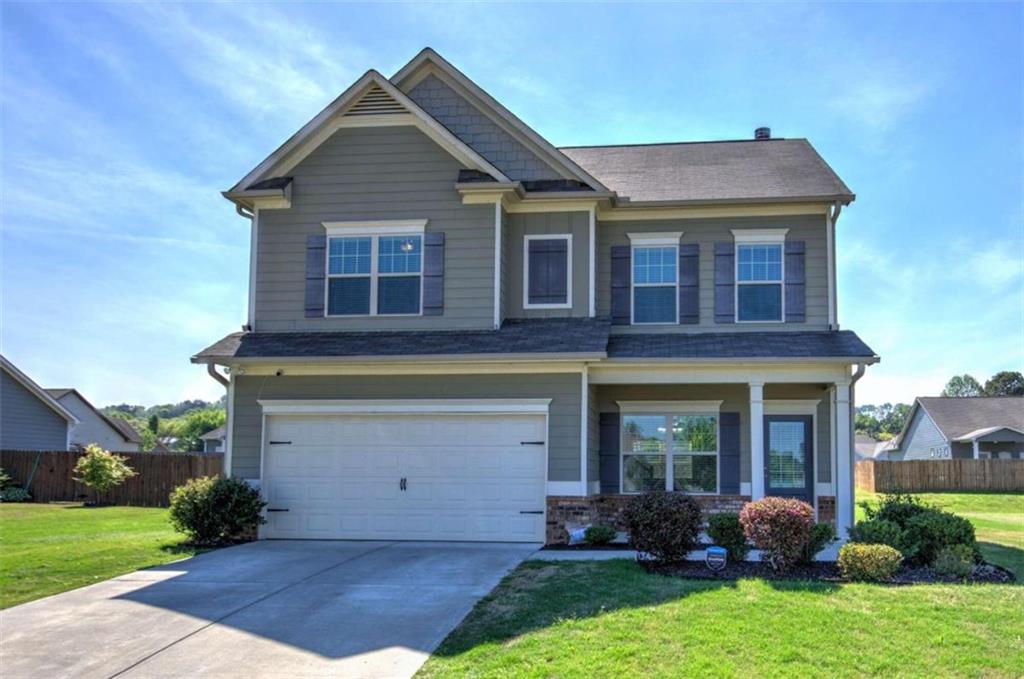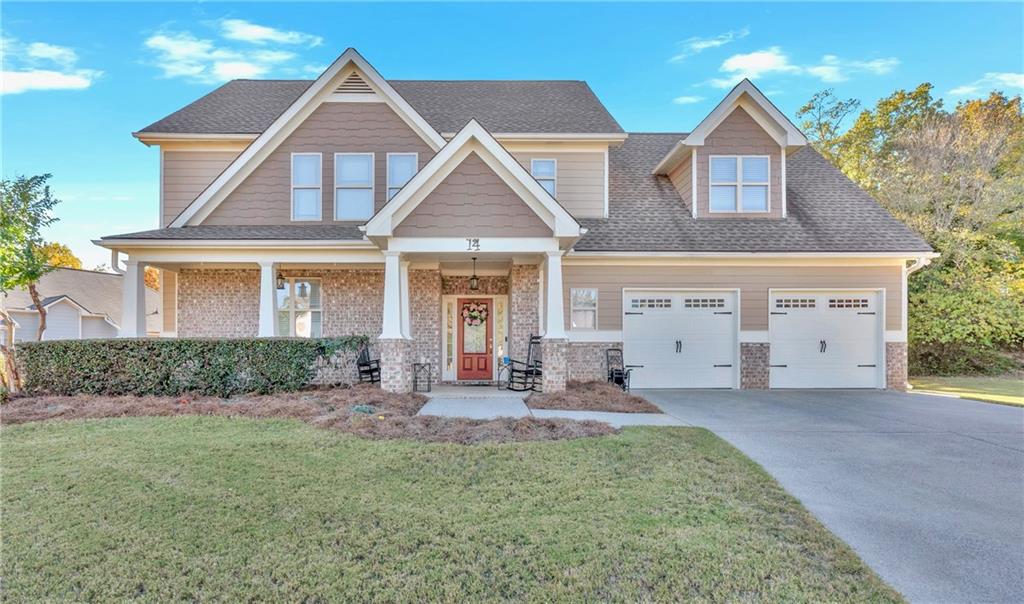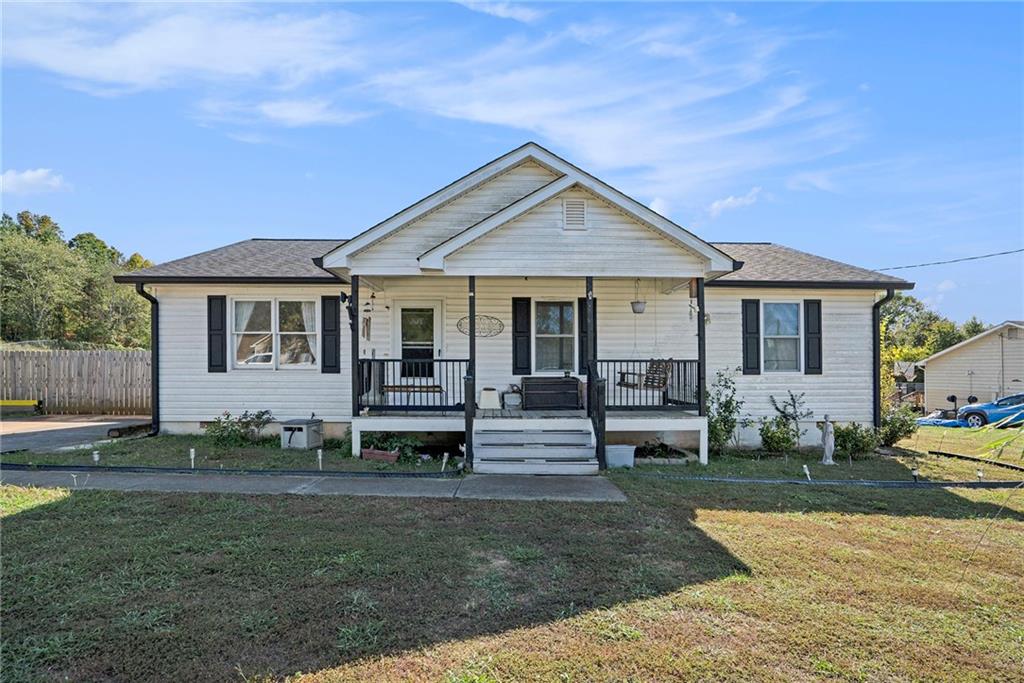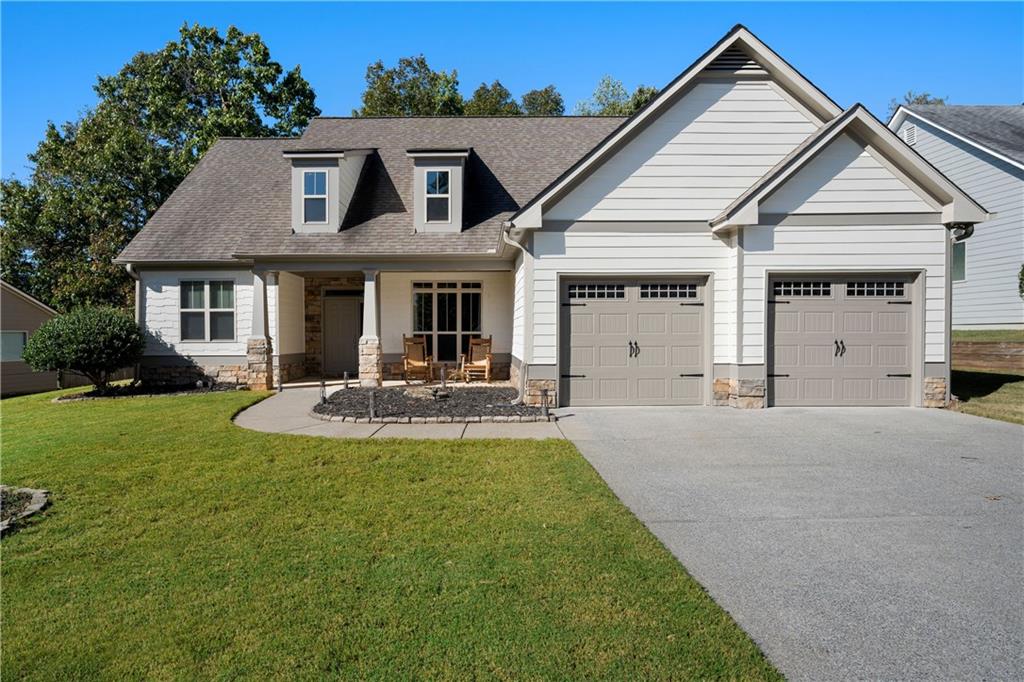Viewing Listing MLS# 406063527
Adairsville, GA 30103
- 3Beds
- 2Full Baths
- N/AHalf Baths
- N/A SqFt
- 2023Year Built
- 0.23Acres
- MLS# 406063527
- Residential
- Single Family Residence
- Active
- Approx Time on Market1 month, 23 days
- AreaN/A
- CountyBartow - GA
- Subdivision Monticello Estates
Overview
- Ranch - Covered Front Entry - Arched Doorways For Unobstructed Flow & Accentuating the Height of the Smooth Ceilings - Recessed Lighting - Vaulted Ceilings - Stainless Steel Appliances - White Cabinets - Oversized Central Island - Window Above the Sink Making Everyday Tasks More Enjoyable - High Arc Faucet - Granite Countertops - Glass Panel Backdoor Illuminates Dining - Black Metal Frame Fireplace with White Mantelpiece that Extends to Wall Edges - Laundry Room with White Wire Shelving Plenty of Room to Sort, Fold, & Wash - Dual Vanity - Glass Enclosed Shower with Built in Shelving - Water Closet - Soaking Tub - Spacious Walk in Closet for All Your Fashion Finds - Concrete Patio - 2 Car Front Facing Garage Allowing for Effortless Entry & Exit - Wide Driveway to Comfortably Accommodate Multiple Vehicles & Ensure Easy Access - Home Faces Northwest - Vibrant Neighborhood - Approximately One Hour from Atlanta Hartsfield Jackson Airport & Chattanooga Metropolitan Airport
Association Fees / Info
Hoa Fees: 300
Hoa: Yes
Hoa Fees Frequency: Annually
Hoa Fees: 300
Community Features: None
Hoa Fees Frequency: Annually
Bathroom Info
Main Bathroom Level: 2
Total Baths: 2.00
Fullbaths: 2
Room Bedroom Features: Master on Main, Split Bedroom Plan
Bedroom Info
Beds: 3
Building Info
Habitable Residence: No
Business Info
Equipment: None
Exterior Features
Fence: None
Patio and Porch: Covered, Patio
Exterior Features: None
Road Surface Type: Concrete
Pool Private: No
County: Bartow - GA
Acres: 0.23
Pool Desc: None
Fees / Restrictions
Financial
Original Price: $350,000
Owner Financing: No
Garage / Parking
Parking Features: Driveway, Garage
Green / Env Info
Green Energy Generation: None
Handicap
Accessibility Features: None
Interior Features
Security Ftr: Fire Alarm, Smoke Detector(s)
Fireplace Features: Factory Built, Family Room
Levels: One
Appliances: Dishwasher, Electric Range, Electric Water Heater, Microwave
Laundry Features: Laundry Room, Main Level
Interior Features: Disappearing Attic Stairs, Double Vanity, Entrance Foyer, High Ceilings 9 ft Main, Recessed Lighting, Walk-In Closet(s)
Flooring: Carpet
Spa Features: None
Lot Info
Lot Size Source: Public Records
Lot Features: Back Yard, Front Yard
Lot Size: x
Misc
Property Attached: No
Home Warranty: No
Open House
Other
Other Structures: None
Property Info
Construction Materials: Cement Siding, Stone
Year Built: 2,023
Property Condition: Resale
Roof: Composition
Property Type: Residential Detached
Style: Ranch
Rental Info
Land Lease: No
Room Info
Kitchen Features: Cabinets White, Kitchen Island, Pantry Walk-In, Stone Counters, View to Family Room
Room Master Bathroom Features: Double Vanity,Separate Tub/Shower
Room Dining Room Features: Open Concept
Special Features
Green Features: None
Special Listing Conditions: None
Special Circumstances: None
Sqft Info
Building Area Total: 1818
Building Area Source: Builder
Tax Info
Tax Amount Annual: 586
Tax Year: 2,023
Tax Parcel Letter: 0040D-0001-238
Unit Info
Utilities / Hvac
Cool System: Ceiling Fan(s), Central Air
Electric: None
Heating: Central
Utilities: None
Sewer: Public Sewer
Waterfront / Water
Water Body Name: None
Water Source: Public
Waterfront Features: None
Directions
Take Exit 306 from I-75. Turn left onto GA-140 W/Folsom Rd NE. Continue straight for about 2 miles. Turn right onto US-41 N/Joe Frank Harris Pkwy NW. Continue on US-41 N for approximately 1 mile. Turn left onto Manning Mill Rd NW. Continue straight until you reach the roundabout.Listing Provided courtesy of Keller Williams Realty Northwest, Llc.
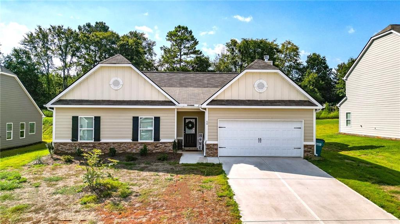
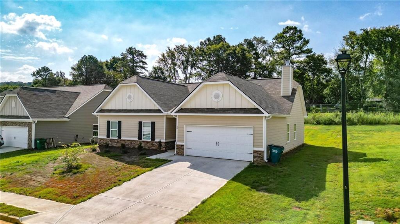
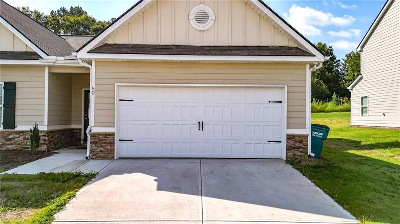
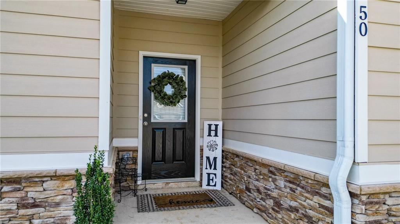
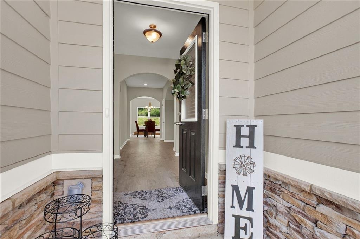
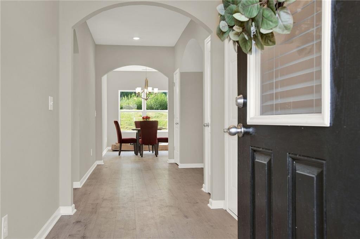
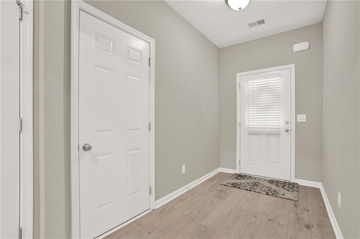
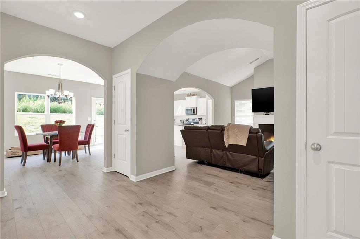
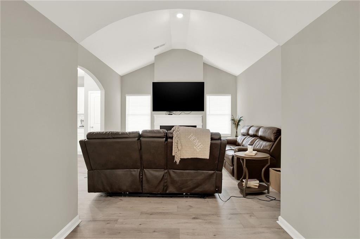
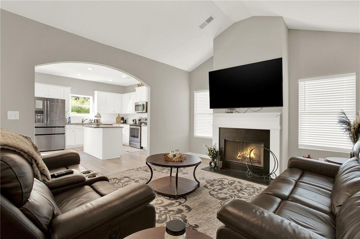
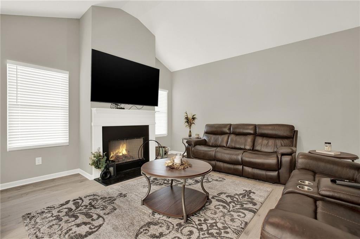
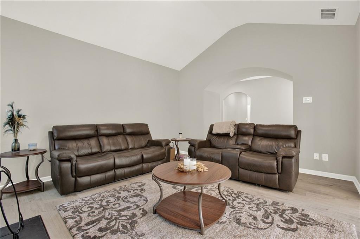
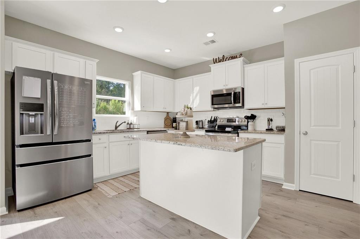
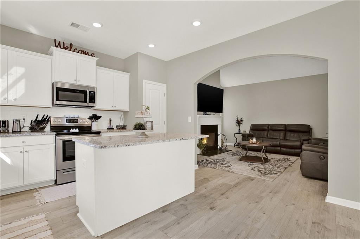
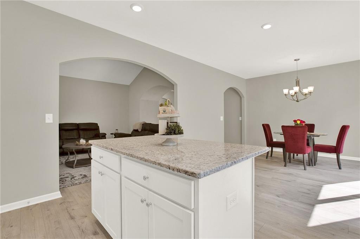
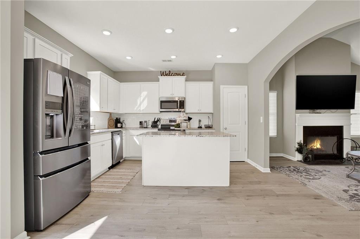
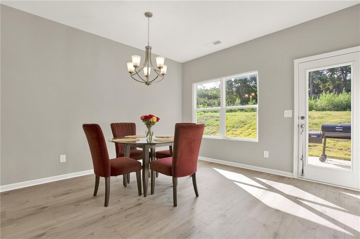
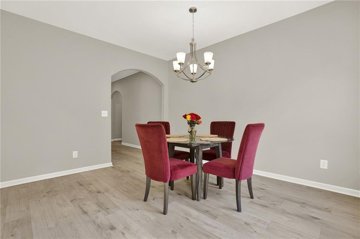
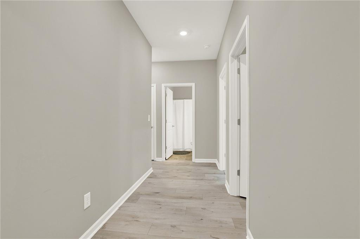
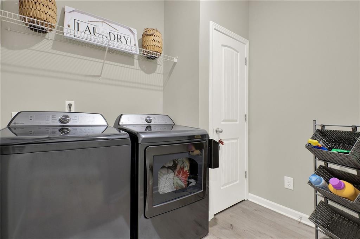
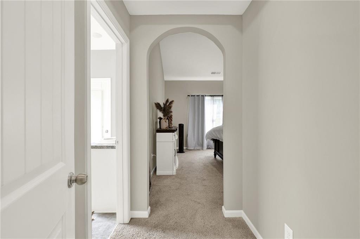
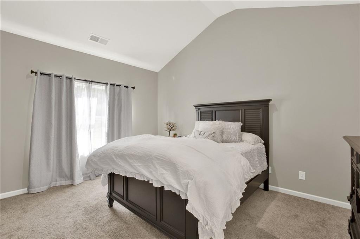
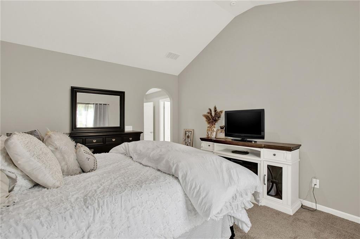
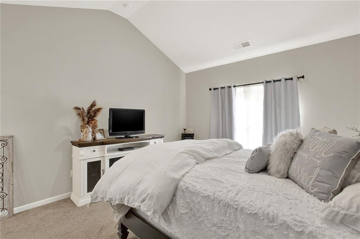
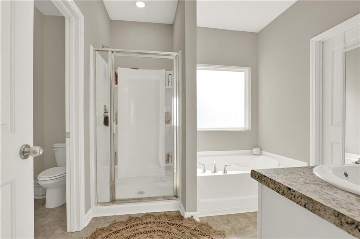
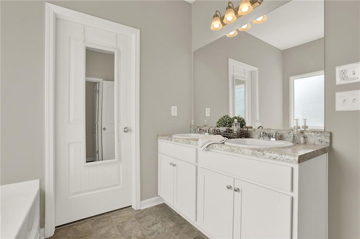
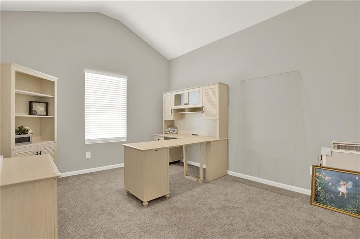
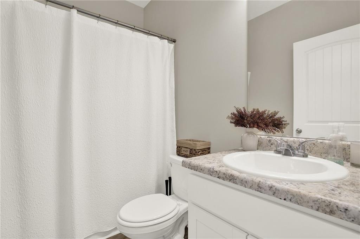
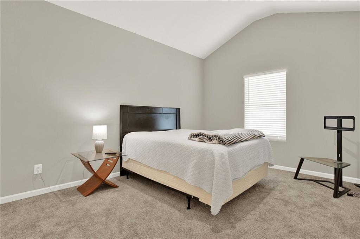
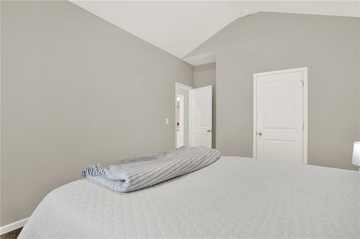
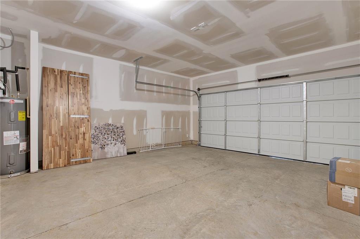
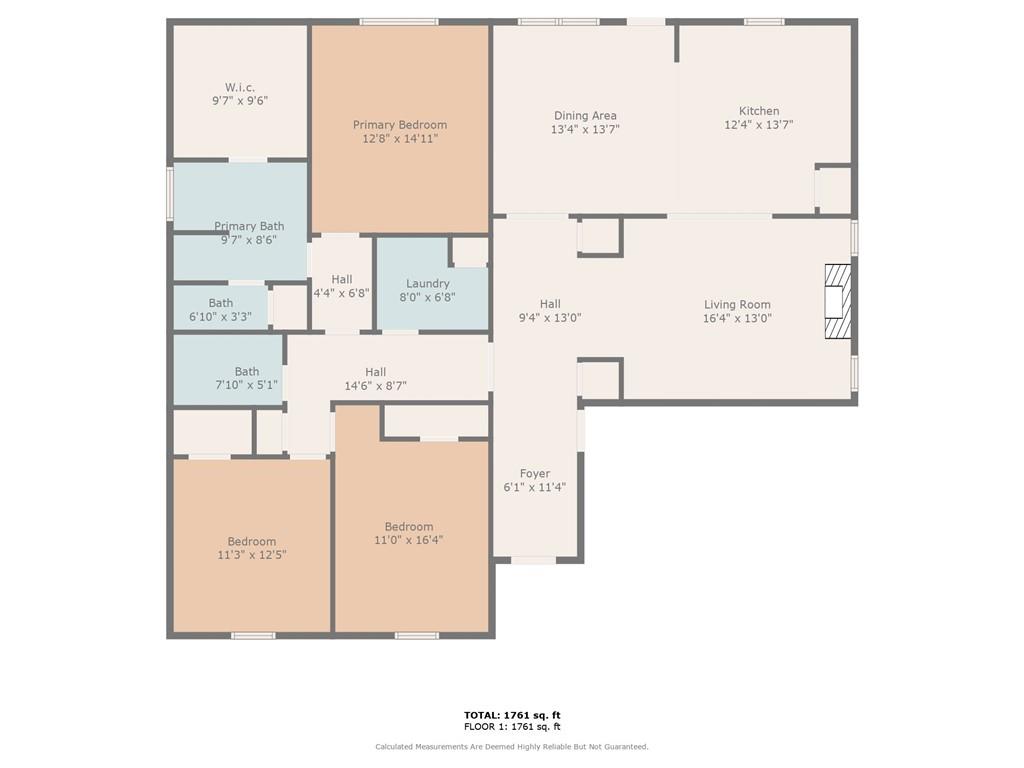
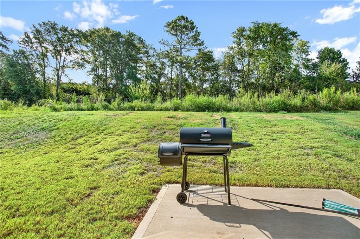
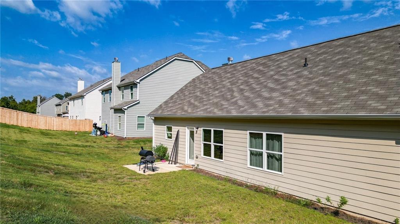
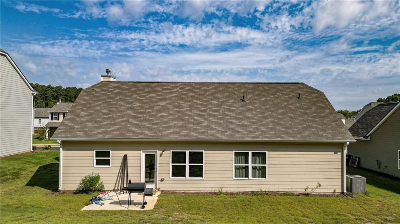
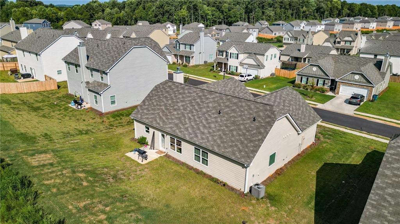
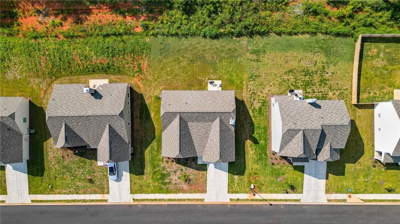
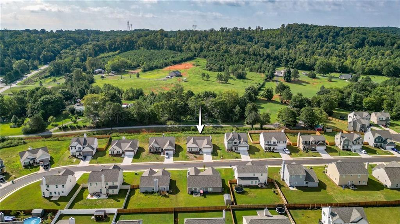
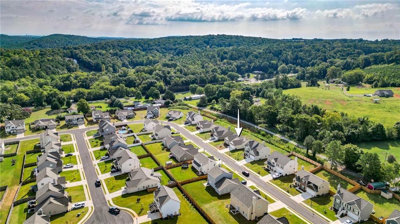
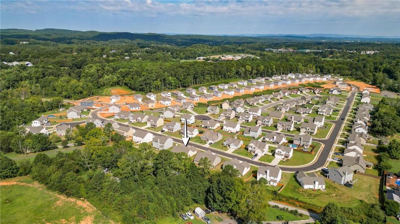
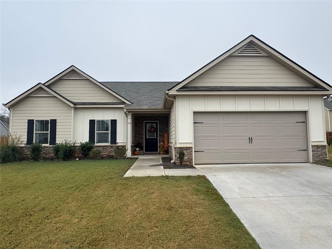
 MLS# 410575230
MLS# 410575230 