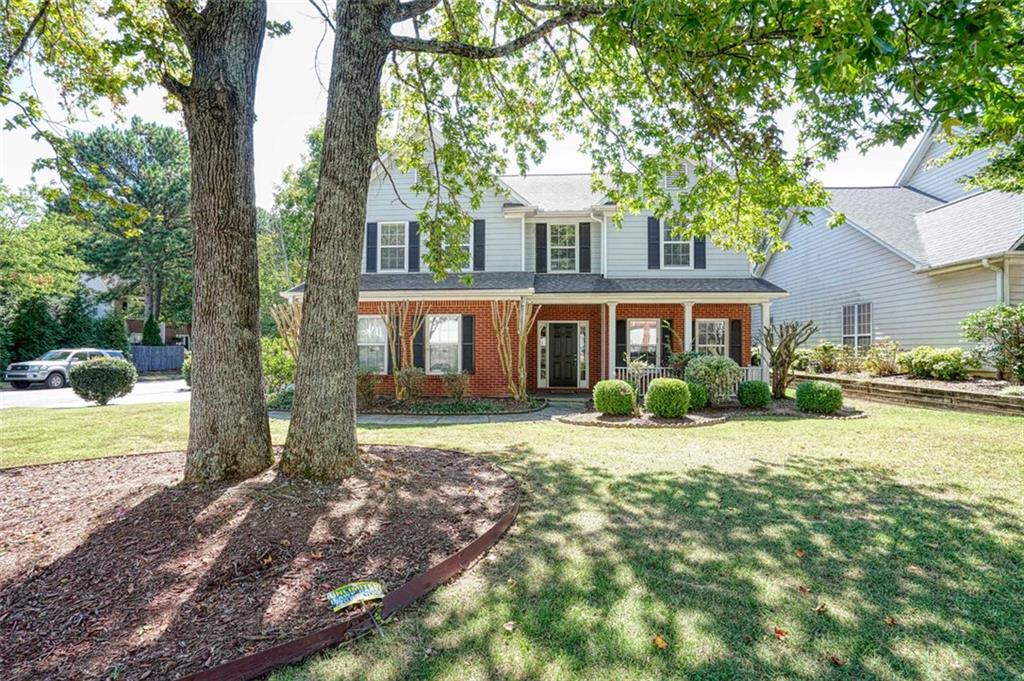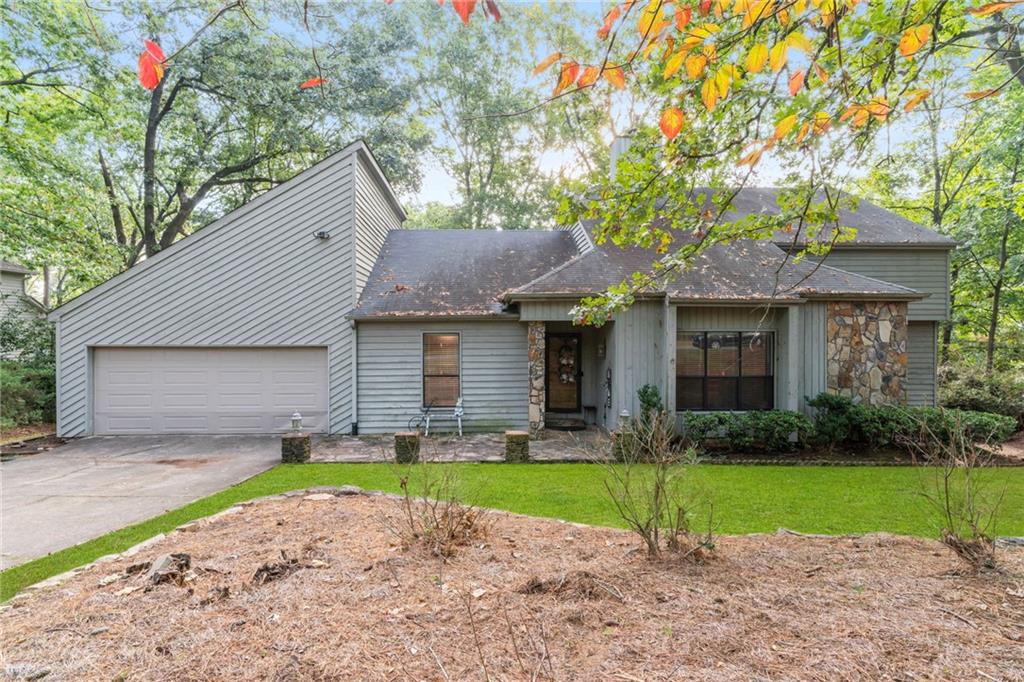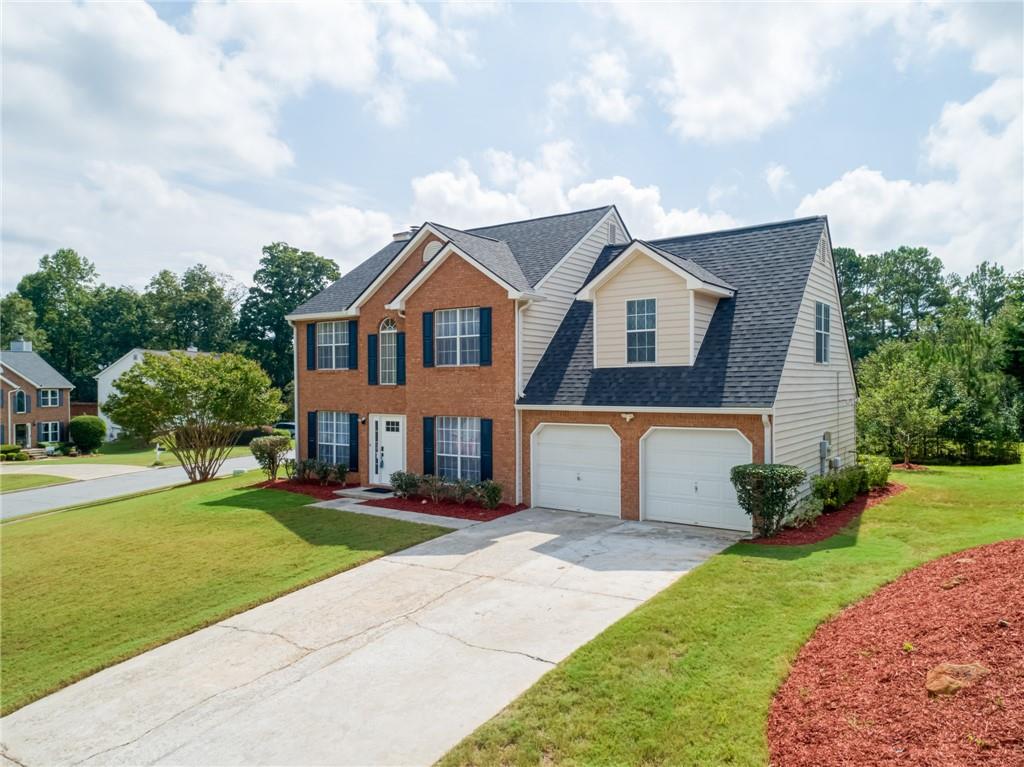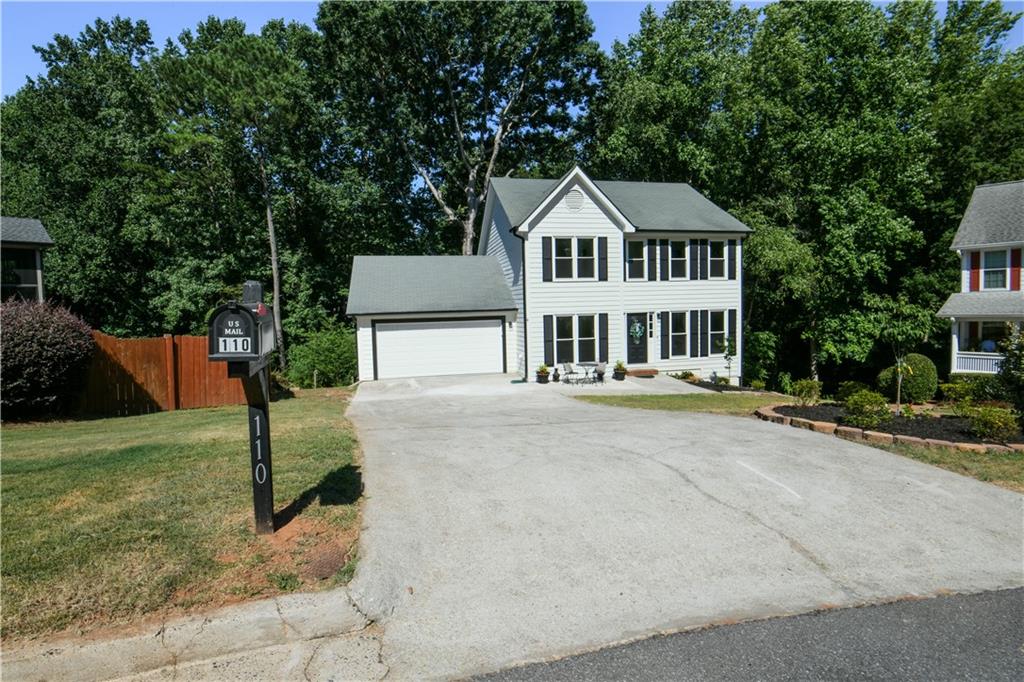Viewing Listing MLS# 406061346
Alpharetta, GA 30004
- 4Beds
- 2Full Baths
- 1Half Baths
- N/A SqFt
- 1994Year Built
- 0.13Acres
- MLS# 406061346
- Residential
- Single Family Residence
- Active
- Approx Time on Market1 month, 15 days
- AreaN/A
- CountyFulton - GA
- Subdivision Somerset at Henderson Village
Overview
MOTIVATED SELLER , BRING OFFER!! LOCATION... LOCATION... LOCATED IN THE HEART OF ALPHARETTA AND CLOSE TO AVALON. WALK/BIKE TO DOWNTOWN OF ALPHARETTA, SHOPPING, RESTAURANTS AND FESTIVALS. TOP SCHOOL DISTRICT.NEWER SIDING AND NEWER ROOF. TWO STORY FOYER INVITES YOU TO A BRIGHT LIVING ROOM, SEPARATE SUNNY DINNING ROOM. FAMILY ROOM ISOVERLOOKING THE PRIVATE FENCED BACKYARD WITH FIG AND PEACH TREES, FAMILY ROOM HAS LOTS OF NATURAL LIGHT. KITCHEN WITH BREAKFAST AREA WITH VIEW OF BACKYARD. ROOM.BIG KITCHEN ISLAND IS GREAT FOR ENTERTAINING, GRANITE COUNTERTOPS AND SS APPLIANCES. MASTER SUIT WITH SEPARATE HIS AND HERS WALKING CLOSETS, UPGRADED DUEL VANITY, WHIRLPOOL AND UPGRADED SEPARATE SHOWER. UPGRADED 2ND BATHROOM AND POWDER ROOM.THE HOME IS SITTING IN A CUL-DE-SAC WITH A LEVEL DRIVEWAY IN A SWIM & TENNIS COMMUNITY.SOMERSET AT HENDERSON IS A NO RENTAL SUBDIVISION.SHOWING BETWEEN 10:00 TO 7:00 pm DAILY.
Association Fees / Info
Hoa: Yes
Hoa Fees Frequency: Quarterly
Hoa Fees: 225
Community Features: Homeowners Assoc, Pool, Street Lights, Tennis Court(s)
Bathroom Info
Halfbaths: 1
Total Baths: 3.00
Fullbaths: 2
Room Bedroom Features: Double Master Bedroom
Bedroom Info
Beds: 4
Building Info
Habitable Residence: No
Business Info
Equipment: None
Exterior Features
Fence: Back Yard
Patio and Porch: Patio, Rear Porch
Exterior Features: Garden, Private Yard
Road Surface Type: Asphalt
Pool Private: No
County: Fulton - GA
Acres: 0.13
Pool Desc: None
Fees / Restrictions
Financial
Original Price: $559,900
Owner Financing: No
Garage / Parking
Parking Features: Garage, Garage Door Opener, Garage Faces Front, Kitchen Level, Level Driveway
Green / Env Info
Green Energy Generation: None
Handicap
Accessibility Features: Accessible Doors, Accessible Entrance
Interior Features
Security Ftr: Smoke Detector(s)
Fireplace Features: Family Room
Levels: Two
Appliances: Dishwasher, Disposal, Gas Oven, Gas Range, Gas Water Heater, Microwave
Laundry Features: In Hall, Laundry Room, Main Level
Interior Features: Double Vanity, Entrance Foyer 2 Story, High Ceilings 9 ft Lower, High Ceilings 9 ft Upper, His and Hers Closets, Low Flow Plumbing Fixtures, Walk-In Closet(s)
Flooring: Hardwood
Spa Features: None
Lot Info
Lot Size Source: Other
Lot Features: Back Yard, Cul-De-Sac, Front Yard, Landscaped, Level
Misc
Property Attached: No
Home Warranty: No
Open House
Other
Other Structures: None
Property Info
Construction Materials: Synthetic Stucco, Wood Siding
Year Built: 1,994
Property Condition: Resale
Roof: Composition
Property Type: Residential Detached
Style: A-Frame
Rental Info
Land Lease: No
Room Info
Kitchen Features: Breakfast Bar, Breakfast Room, Cabinets Stain, Eat-in Kitchen, Kitchen Island, Pantry, Stone Counters, View to Family Room
Room Master Bathroom Features: Double Vanity,Separate His/Hers,Separate Tub/Showe
Room Dining Room Features: Separate Dining Room
Special Features
Green Features: None
Special Listing Conditions: None
Special Circumstances: Agent Related to Seller
Sqft Info
Building Area Total: 2336
Building Area Source: Builder
Tax Info
Tax Amount Annual: 259
Tax Year: 2,023
Tax Parcel Letter: 22-5135-1122-061-4
Unit Info
Utilities / Hvac
Cool System: Ceiling Fan(s), Central Air, Electric, Gas
Electric: 110 Volts
Heating: Central, Electric, Hot Water, Natural Gas
Utilities: Cable Available, Electricity Available, Natural Gas Available, Phone Available, Sewer Available, Underground Utilities, Water Available
Sewer: Public Sewer
Waterfront / Water
Water Body Name: None
Water Source: Public
Waterfront Features: None
Directions
PLEASE USE GPSListing Provided courtesy of Homesmart
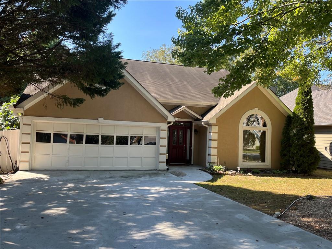
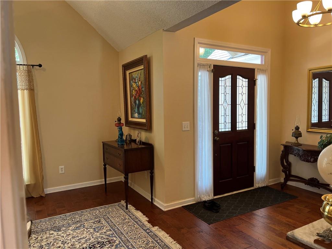
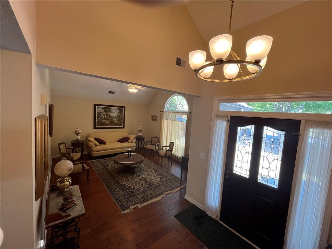
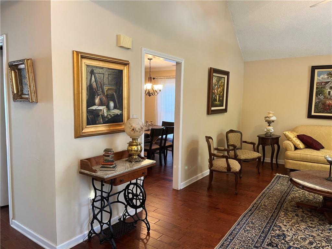
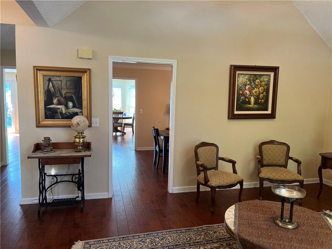
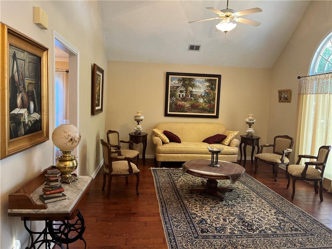
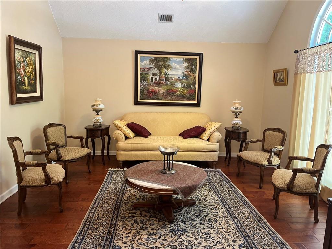
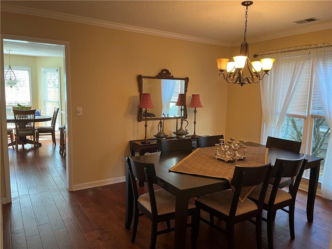
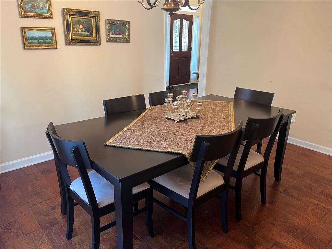
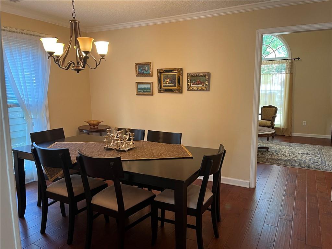
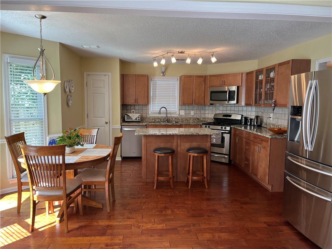
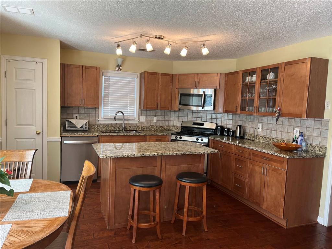
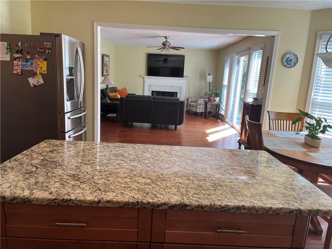
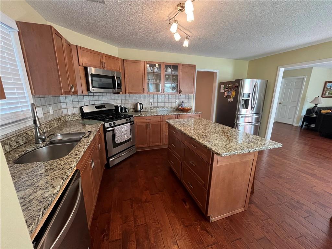
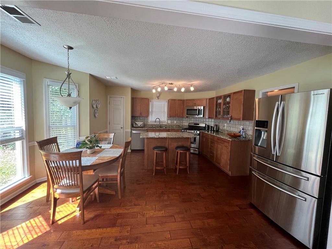
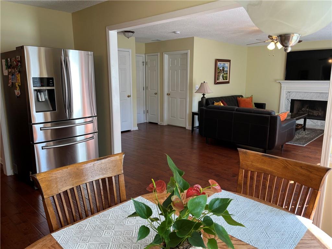
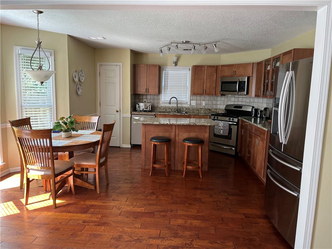
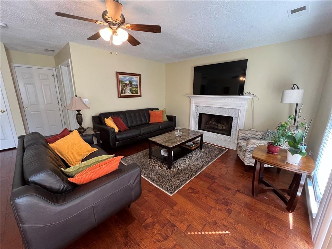
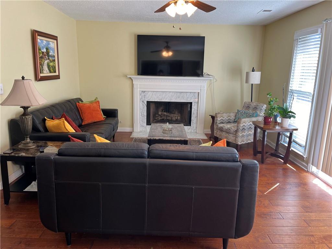
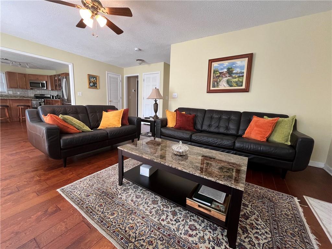
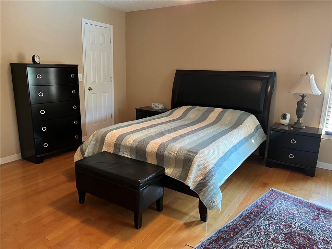
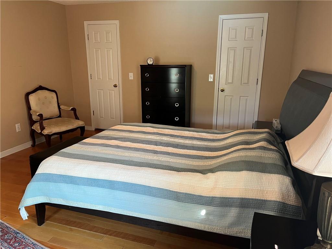
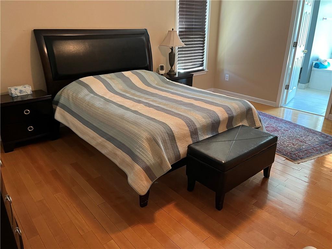
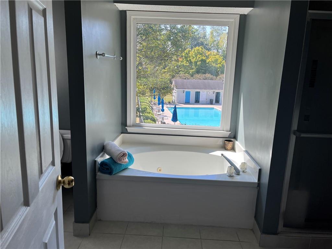
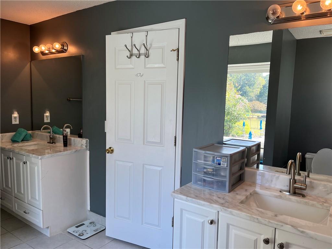
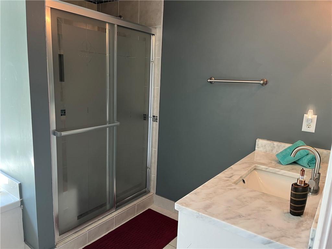
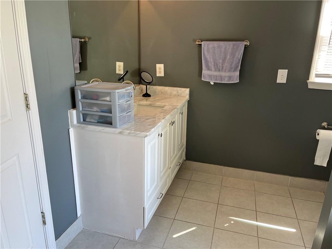
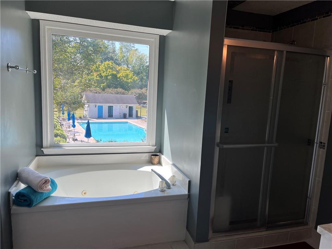
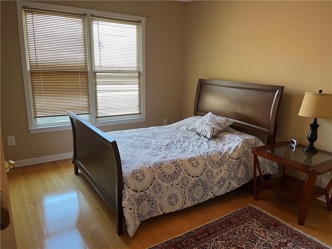
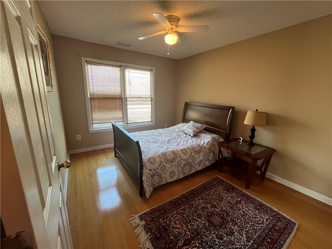
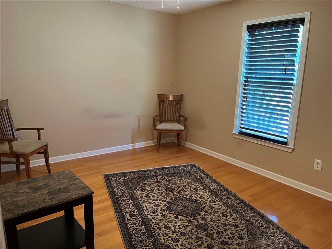
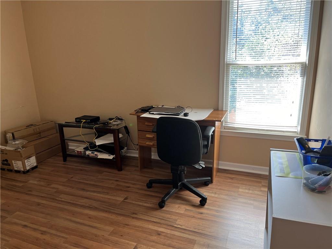
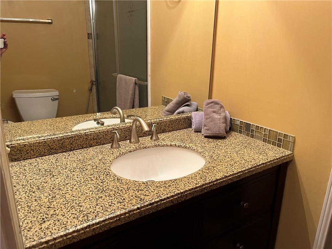
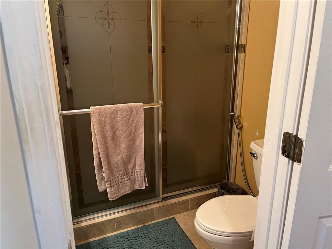
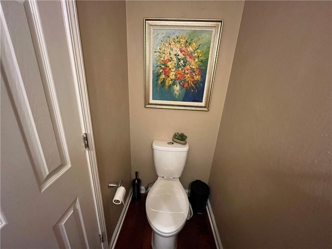
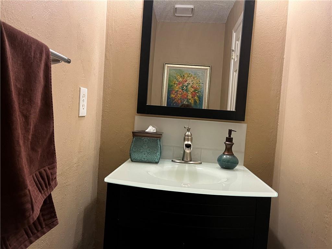
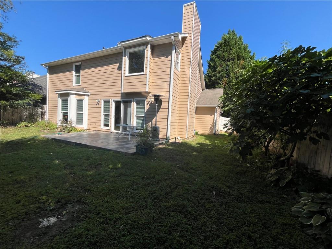
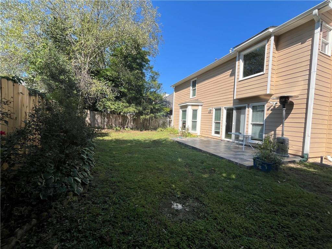
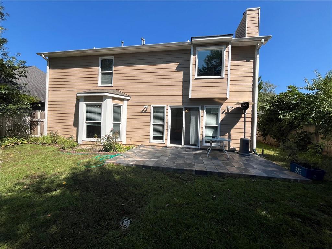
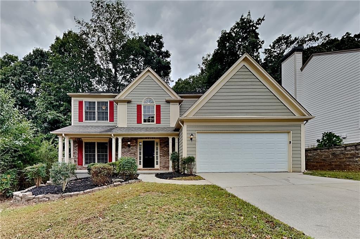
 MLS# 409929984
MLS# 409929984 