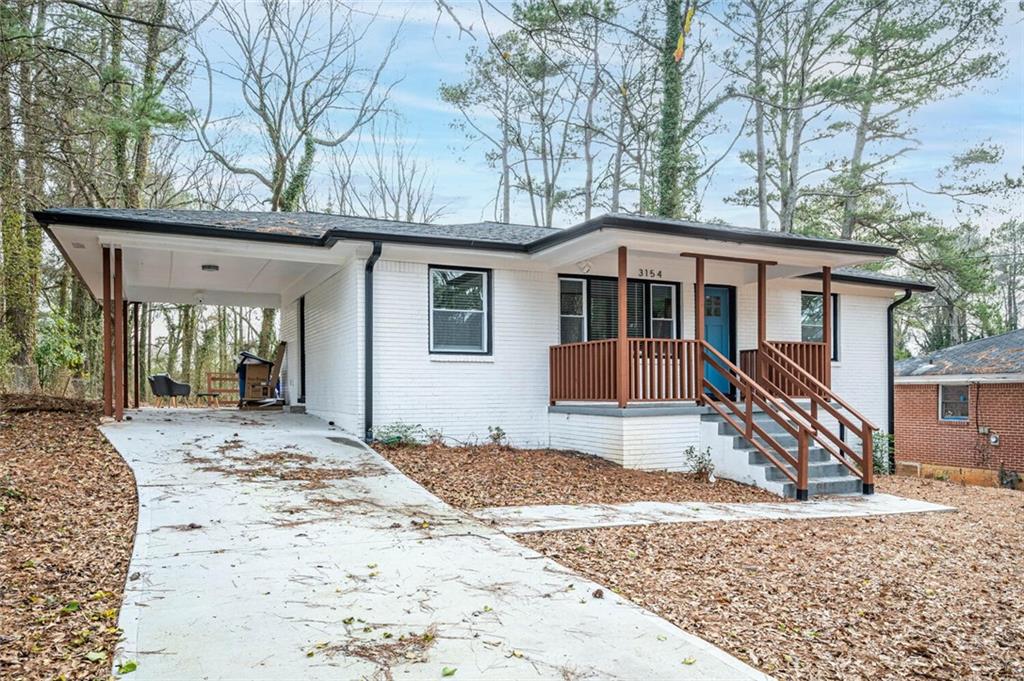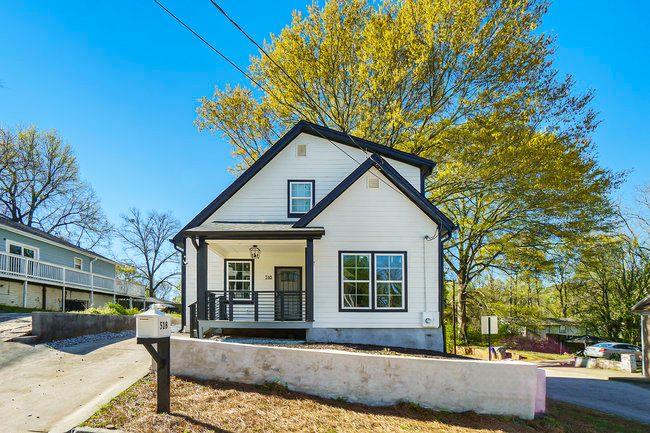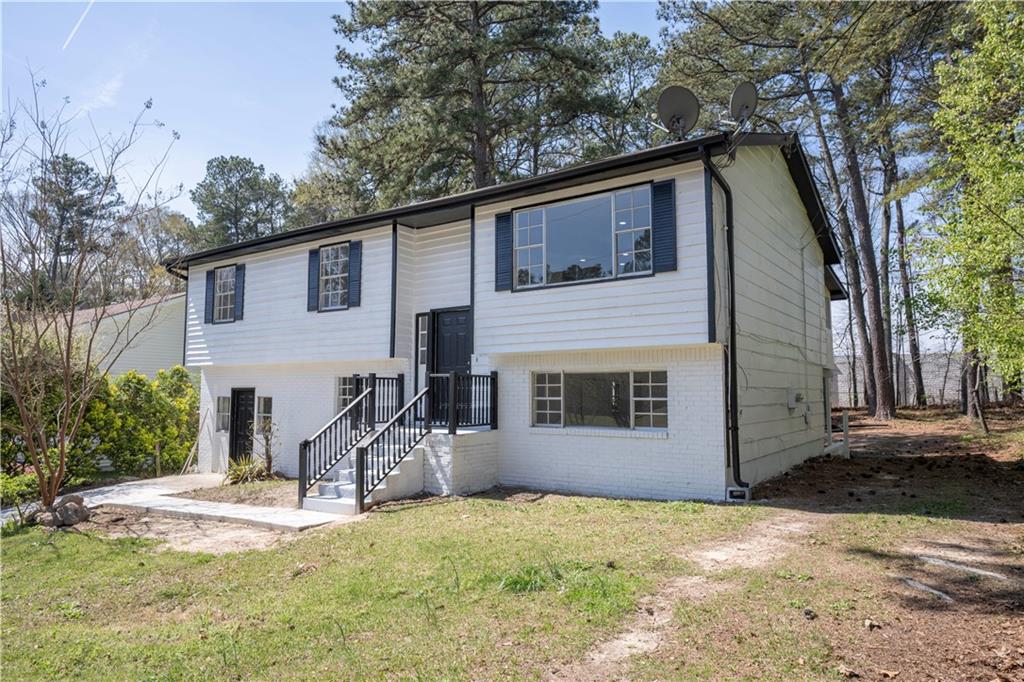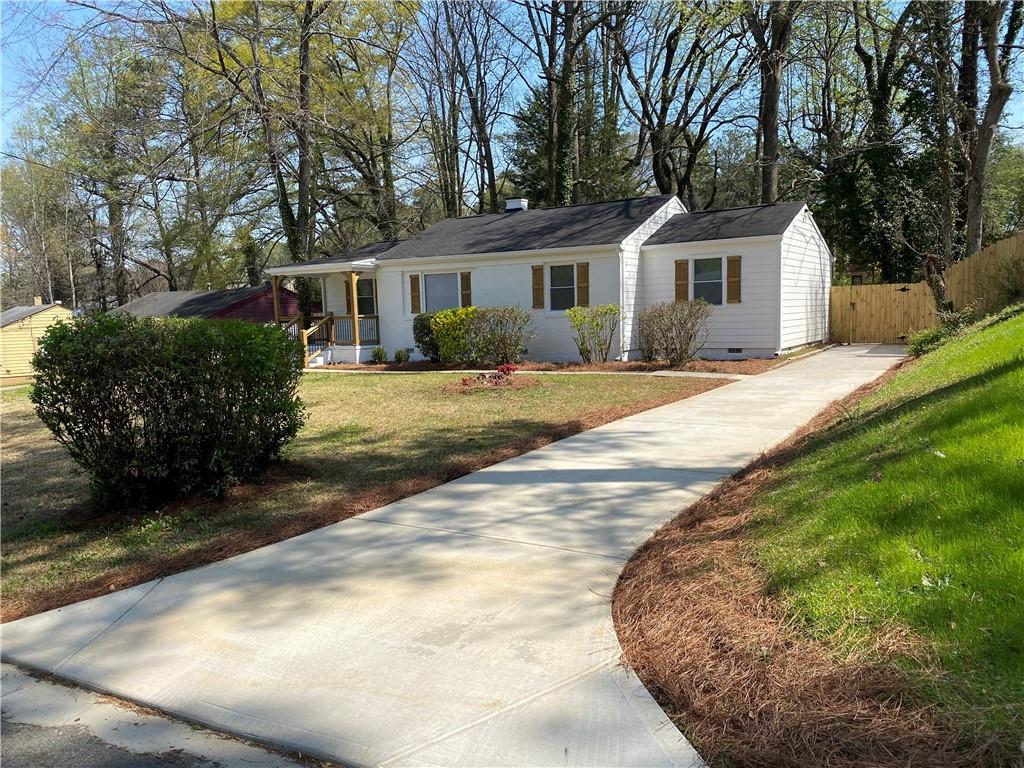Viewing Listing MLS# 406042376
Atlanta, GA 30354
- 3Beds
- 2Full Baths
- N/AHalf Baths
- N/A SqFt
- 1930Year Built
- 0.14Acres
- MLS# 406042376
- Residential
- Single Family Residence
- Active
- Approx Time on Market1 month, 20 days
- AreaN/A
- CountyFulton - GA
- Subdivision Forrest Hill Park
Overview
Charming 3BR/2BA Home in Thriving Hapeville! Step into this beautifully renovated single-level home featuring hardwood floors throughout, an open layout, and an abundance of natural light. The modern kitchen boasts granite countertops, stainless steel appliances, and a convenient laundry closet. The primary suite offers a double vanity bath and a walk-in closet. Unwind on the welcoming front porchideal for sipping your morning coffee or enjoying peaceful evening conversations. The generously sized backyard presents limitless opportunities for gardening, relaxation, or recreation, while the covered deck offers a perfect setting for entertaining guests. Located in the heart of a thriving community, you're just steps from a sprawling park, local shops and restaurants, new developments, festivals and concerts, and the Porsche Headquarters. With no HOA and no rental restrictions, this gem is only 15 minutes from downtown Atlanta and 7 minutes from the airport, and near I-75, and I-285. Dont miss your chance to own in this rapidly growing area!
Association Fees / Info
Hoa: No
Community Features: Near Public Transport, Near Shopping, Restaurant, Sidewalks, Street Lights
Bathroom Info
Main Bathroom Level: 2
Total Baths: 2.00
Fullbaths: 2
Room Bedroom Features: Master on Main
Bedroom Info
Beds: 3
Building Info
Habitable Residence: No
Business Info
Equipment: None
Exterior Features
Fence: Back Yard, Wood
Patio and Porch: Covered, Deck, Front Porch
Exterior Features: None
Road Surface Type: Asphalt, Paved
Pool Private: No
County: Fulton - GA
Acres: 0.14
Pool Desc: None
Fees / Restrictions
Financial
Original Price: $329,900
Owner Financing: No
Garage / Parking
Parking Features: Driveway
Green / Env Info
Green Energy Generation: None
Handicap
Accessibility Features: None
Interior Features
Security Ftr: Carbon Monoxide Detector(s), Smoke Detector(s)
Fireplace Features: None
Levels: One
Appliances: Dishwasher, Electric Cooktop, Electric Oven, Electric Range, Electric Water Heater, Refrigerator
Laundry Features: Laundry Closet, Main Level
Interior Features: High Speed Internet, Walk-In Closet(s)
Flooring: Hardwood
Spa Features: None
Lot Info
Lot Size Source: Public Records
Lot Features: Back Yard, Level
Lot Size: x
Misc
Property Attached: No
Home Warranty: No
Open House
Other
Other Structures: None
Property Info
Construction Materials: Frame, HardiPlank Type
Year Built: 1,930
Property Condition: Resale
Roof: Shingle
Property Type: Residential Detached
Style: Bungalow, Cottage, Ranch
Rental Info
Land Lease: No
Room Info
Kitchen Features: Breakfast Bar, Cabinets White, Kitchen Island, Stone Counters, View to Family Room
Room Master Bathroom Features: Shower Only
Room Dining Room Features: Open Concept
Special Features
Green Features: None
Special Listing Conditions: None
Special Circumstances: None
Sqft Info
Building Area Total: 1287
Building Area Source: Appraiser
Tax Info
Tax Amount Annual: 2089
Tax Year: 2,023
Tax Parcel Letter: 14-0094-0002-024-6
Unit Info
Utilities / Hvac
Cool System: Central Air, Electric
Electric: None
Heating: Central, Electric
Utilities: Cable Available, Electricity Available, Natural Gas Available, Phone Available, Sewer Available, Underground Utilities, Water Available
Sewer: Public Sewer
Waterfront / Water
Water Body Name: None
Water Source: Public
Waterfront Features: None
Directions
I-85 South to exit 77, Left on Metropolitan Parkway SW, Left on Oak Drive, home is on your right.Listing Provided courtesy of Dorsey Alston Realtors
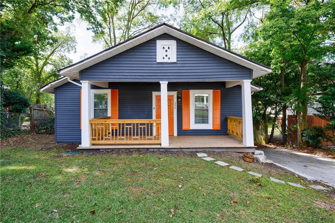
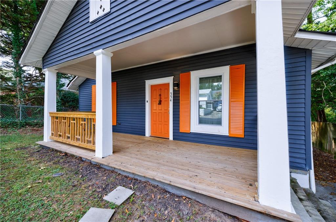
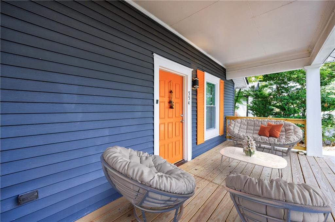
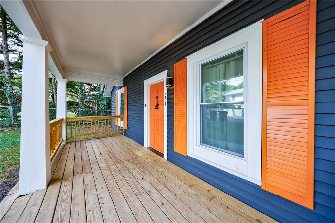
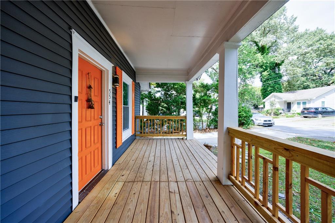
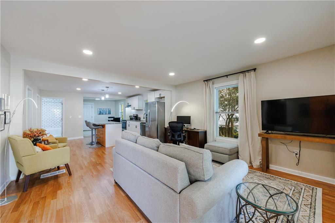
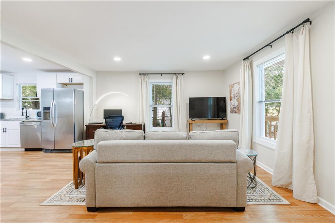
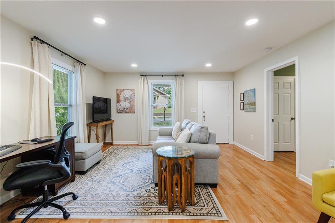
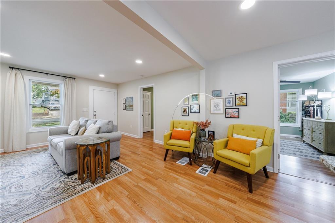
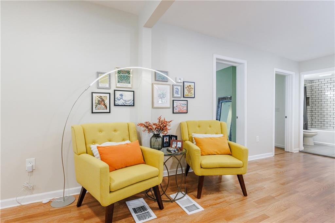
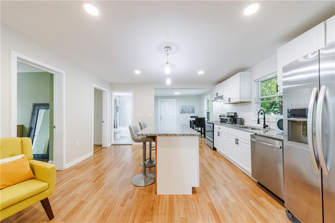
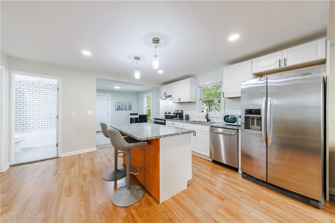
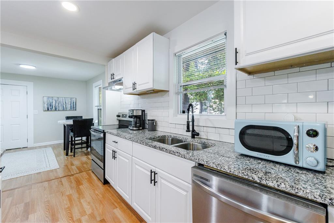
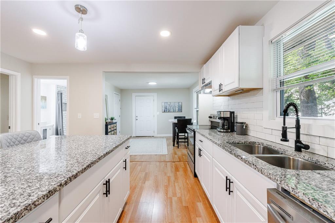
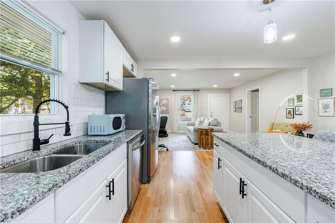
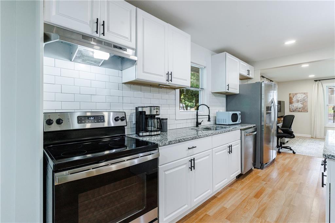
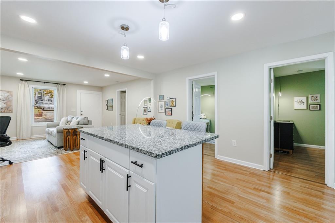
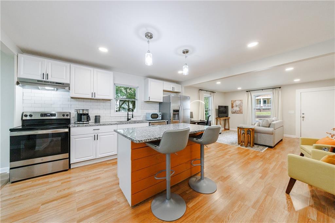
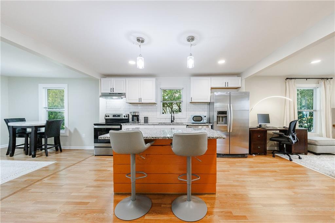
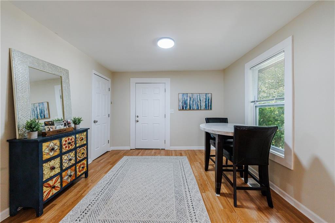
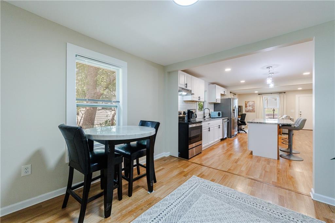
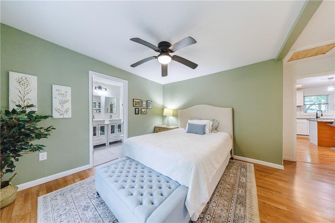
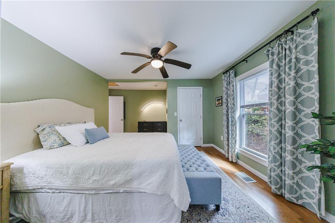
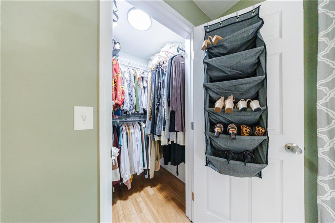
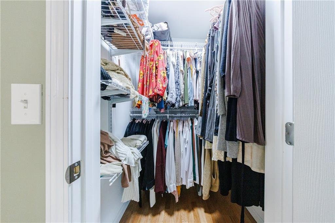
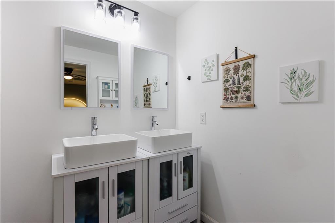
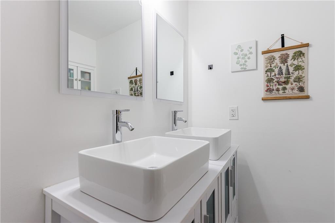
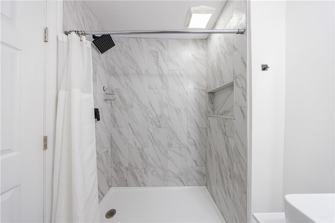
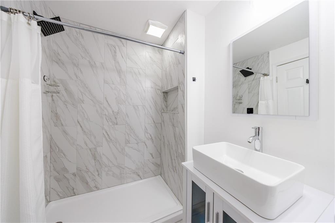
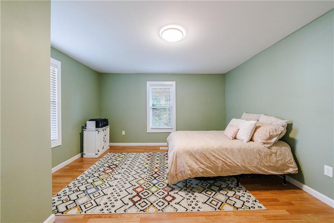
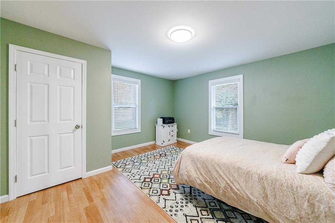
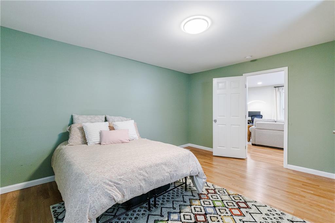
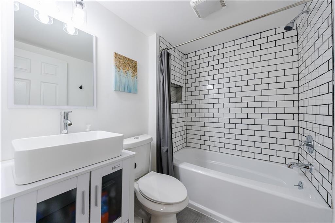
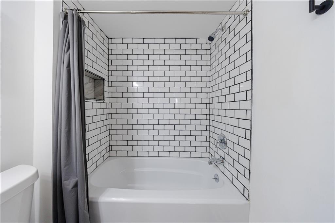
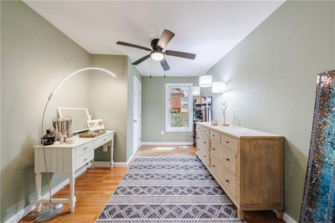
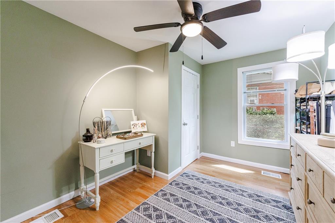
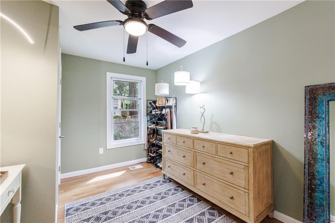
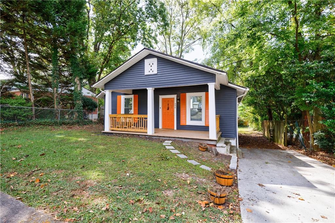
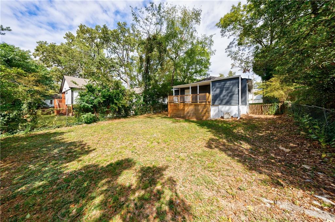
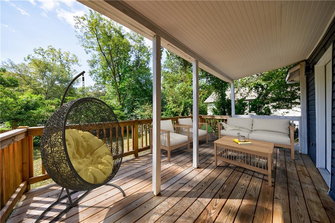
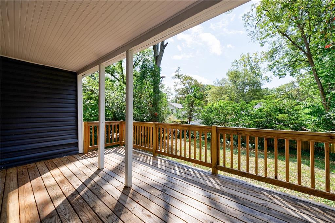
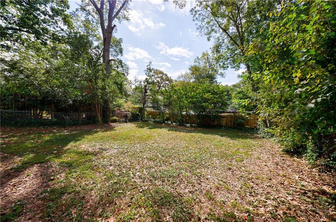
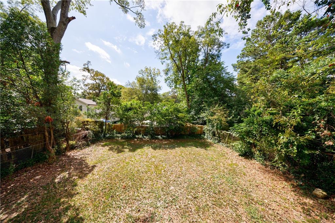
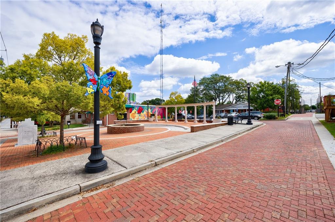
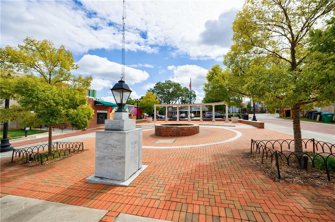
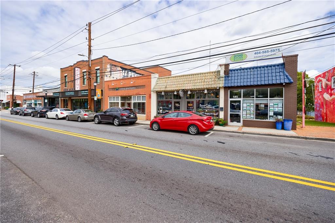
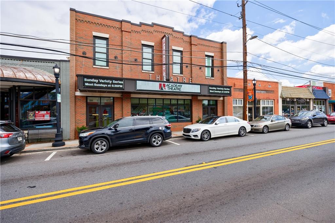
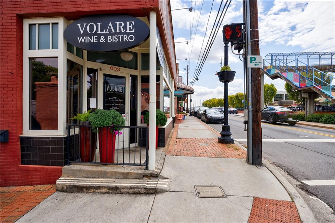
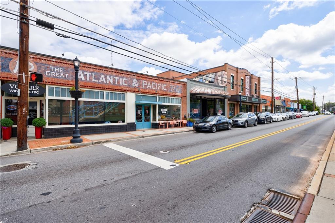
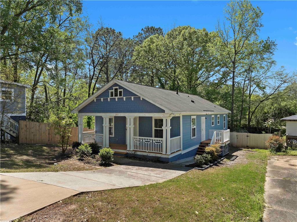
 MLS# 7371874
MLS# 7371874 