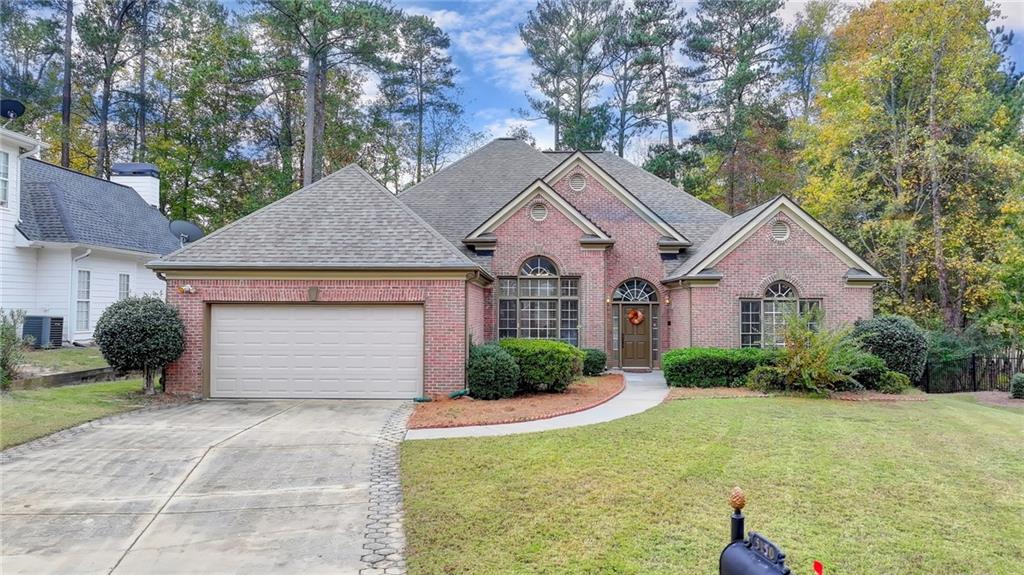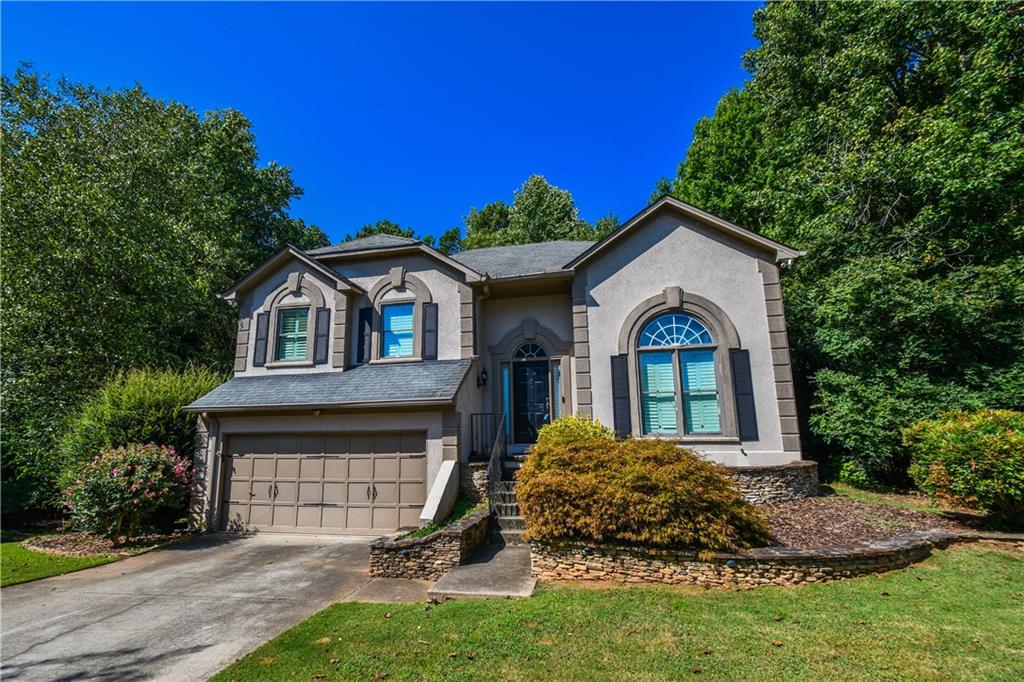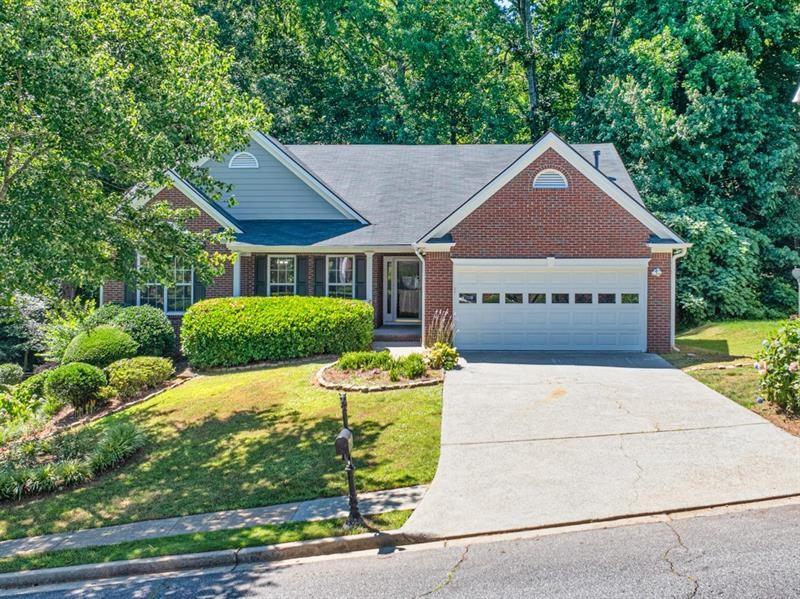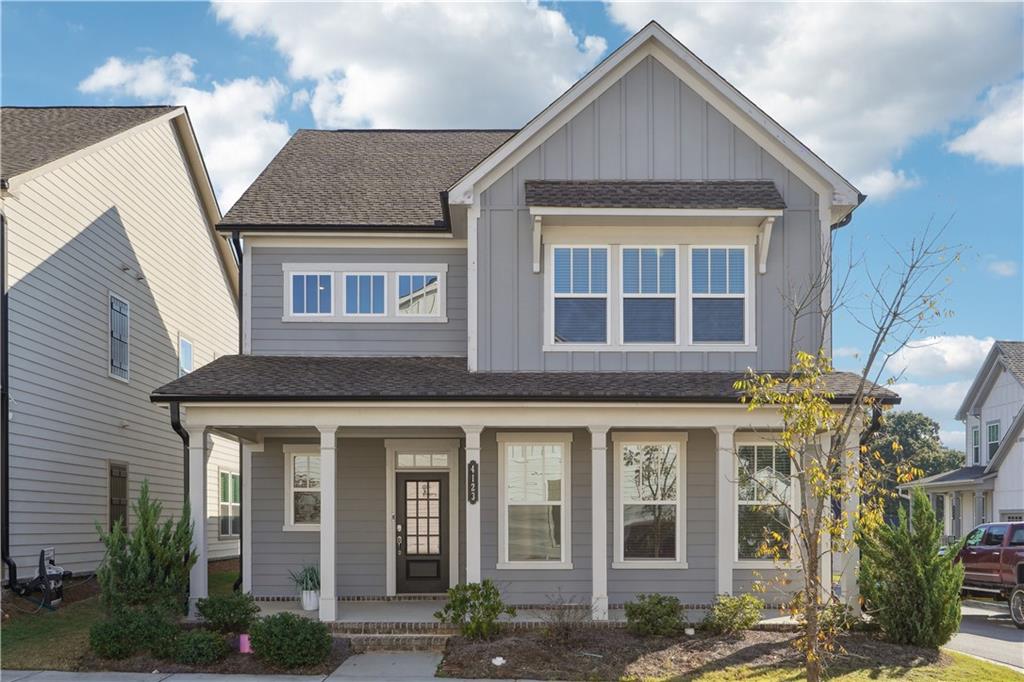Viewing Listing MLS# 406039334
Suwanee, GA 30024
- 4Beds
- 3Full Baths
- N/AHalf Baths
- N/A SqFt
- 1996Year Built
- 0.43Acres
- MLS# 406039334
- Residential
- Single Family Residence
- Active
- Approx Time on Market1 month, 19 days
- AreaN/A
- CountyGwinnett - GA
- Subdivision Chattahoochee Pointe
Overview
This beautiful home located in the desirable Chattahoochee Point community provides both privacy and beautiful views of green space beyond your backyard. Upon entering through your custom front door, you will appreciate this floor plan with the flexible living space. The main level features a flex space for office or formal living, a large dining room, 2 story family room with a wall of windows overlooking green space, large freshly painted kitchen with new flooring, and a main floor bedroom along with a full bath. Upper-level features include the large primary bedroom suite with vaulted ceiling and large walk-in closet. There are 2 large bedrooms with multiple windows and walk-in closet, as well as an adjoining full bath with double vanities. The laundry room is conveniently located just down the hall from the primary bedroom suite. The full unfinished terrace level features a workshop and the unique opportunity for the new owners to create their own space for bedrooms, play space or home theater. This community shares an amazing amenity package with Chattahoochee Run.
Association Fees / Info
Hoa: Yes
Hoa Fees Frequency: Annually
Hoa Fees: 1050
Community Features: Clubhouse, Homeowners Assoc, Park, Playground, Pool, Tennis Court(s), Near Shopping
Association Fee Includes: Tennis, Swim, Reserve Fund
Bathroom Info
Main Bathroom Level: 1
Total Baths: 3.00
Fullbaths: 3
Room Bedroom Features: Oversized Master
Bedroom Info
Beds: 4
Building Info
Habitable Residence: No
Business Info
Equipment: Dehumidifier, Satellite Dish
Exterior Features
Fence: Back Yard, Wood
Patio and Porch: None
Exterior Features: Private Yard
Road Surface Type: Paved
Pool Private: No
County: Gwinnett - GA
Acres: 0.43
Pool Desc: None
Fees / Restrictions
Financial
Original Price: $649,900
Owner Financing: No
Garage / Parking
Parking Features: Garage
Green / Env Info
Green Energy Generation: None
Handicap
Accessibility Features: None
Interior Features
Security Ftr: Fire Alarm, Smoke Detector(s)
Fireplace Features: Family Room, Gas Starter, Gas Log, Raised Hearth
Levels: Two
Appliances: Electric Cooktop, Electric Oven, Dishwasher, Disposal, Refrigerator, Microwave
Laundry Features: Upper Level
Interior Features: Bookcases, Crown Molding, Entrance Foyer, Walk-In Closet(s), Double Vanity
Flooring: Carpet, Hardwood
Spa Features: None
Lot Info
Lot Size Source: Public Records
Lot Features: Back Yard, Cul-De-Sac, Landscaped, Private, Wooded, Front Yard
Lot Size: 35 x 105 x262 x 166 x 310
Misc
Property Attached: No
Home Warranty: No
Open House
Other
Other Structures: None
Property Info
Construction Materials: Brick, HardiPlank Type
Year Built: 1,996
Property Condition: Resale
Roof: Composition, Ridge Vents
Property Type: Residential Detached
Style: Traditional
Rental Info
Land Lease: No
Room Info
Kitchen Features: Breakfast Bar, Cabinets White, Stone Counters, Eat-in Kitchen, Kitchen Island, Pantry, View to Family Room
Room Master Bathroom Features: Double Vanity,Separate Tub/Shower,Vaulted Ceiling(
Room Dining Room Features: Separate Dining Room
Special Features
Green Features: None
Special Listing Conditions: None
Special Circumstances: None
Sqft Info
Building Area Total: 2574
Building Area Source: Builder
Tax Info
Tax Amount Annual: 4661
Tax Year: 2,023
Tax Parcel Letter: R7239-076
Unit Info
Utilities / Hvac
Cool System: Ceiling Fan(s), Central Air
Electric: 110 Volts
Heating: Central, Natural Gas, Forced Air
Utilities: Cable Available, Electricity Available, Natural Gas Available, Phone Available, Sewer Available, Water Available
Sewer: Public Sewer
Waterfront / Water
Water Body Name: None
Water Source: Public
Waterfront Features: None
Directions
GPS Friendly - from intersection of McGinnis Ferry & Peachtree Industrial go south to Vista Point Lane take right. Follow Vista Point Lane for .2 miles and home will be on rightListing Provided courtesy of Maximum One Premier Realtors
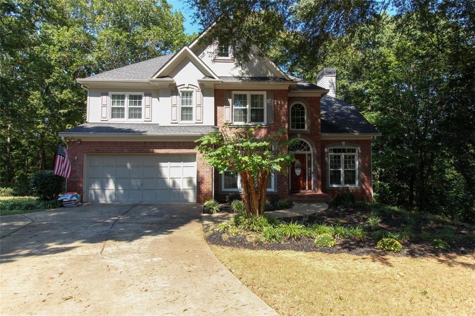
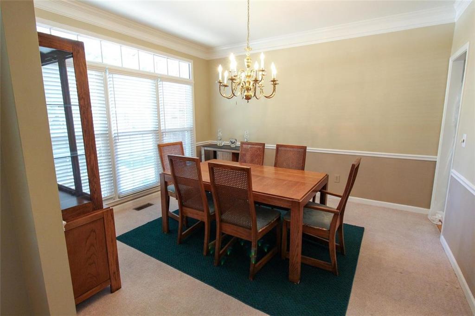
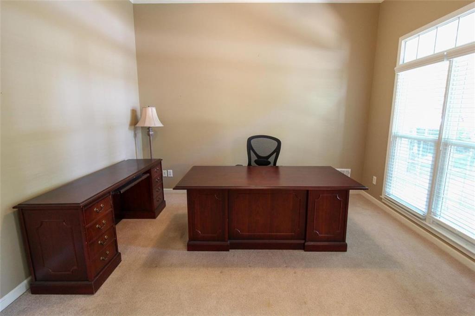
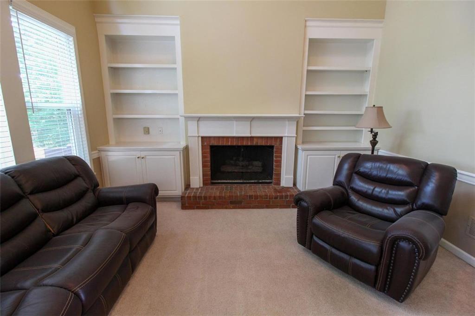
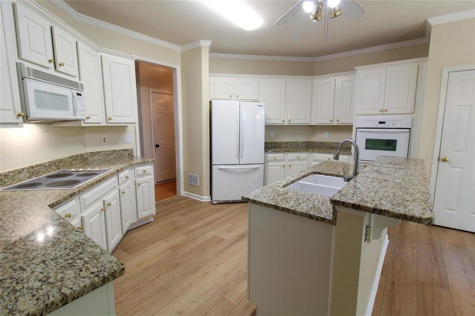
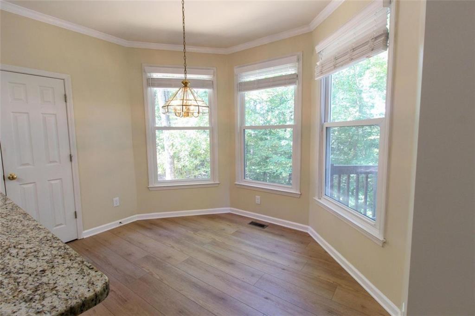
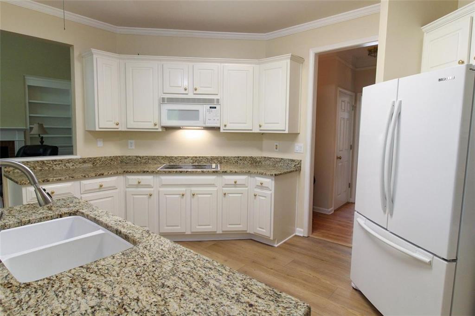
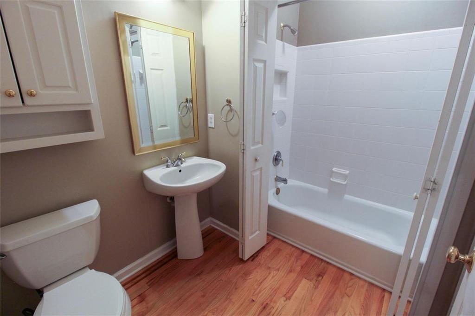
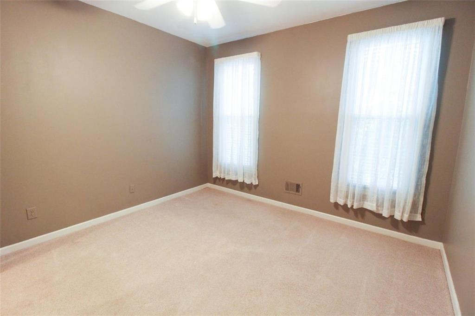
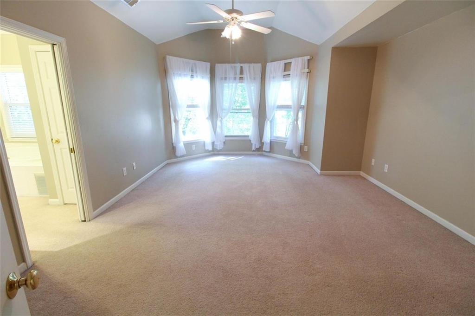
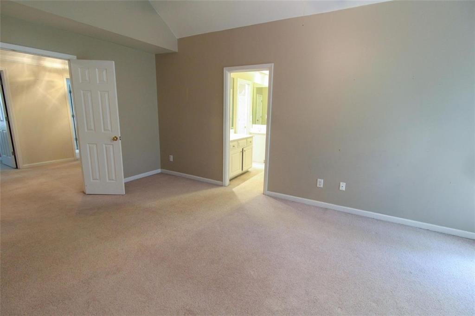
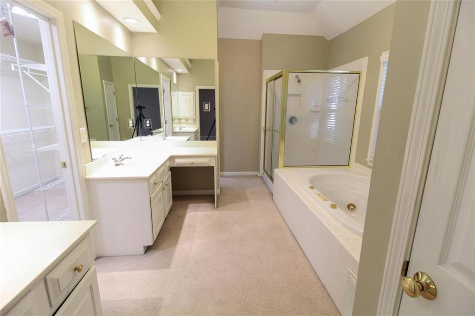
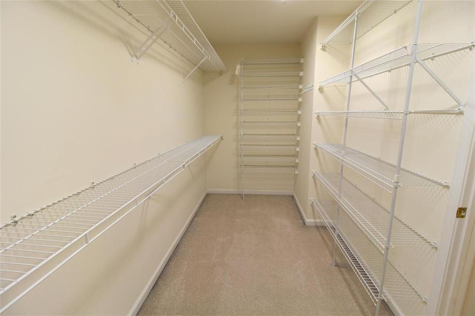
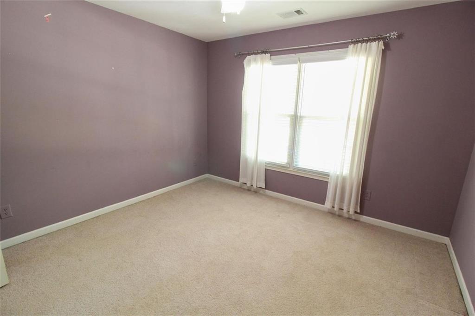
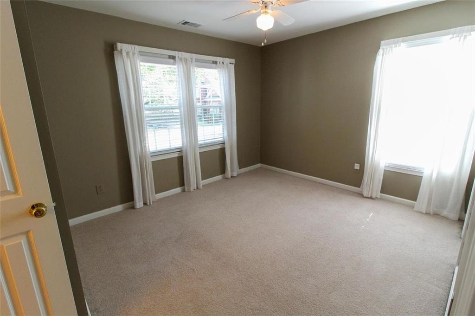
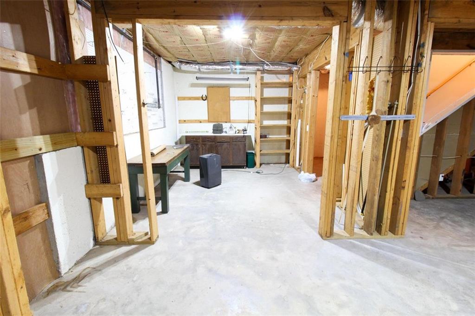
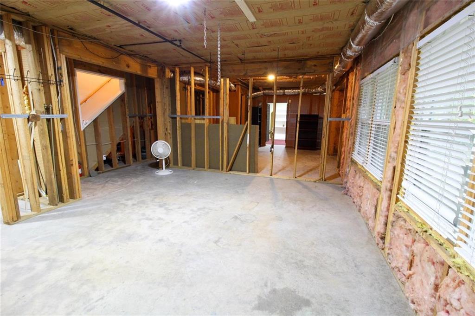
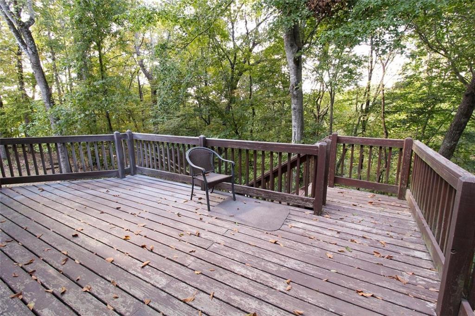
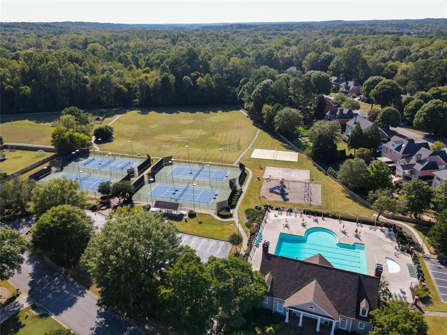
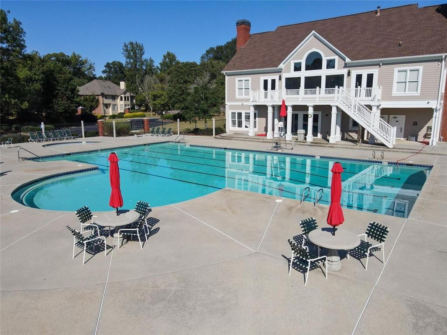
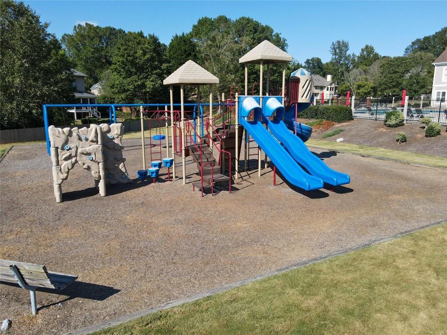
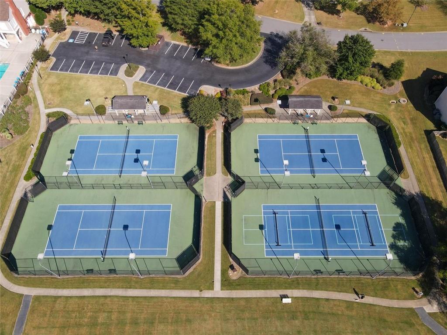
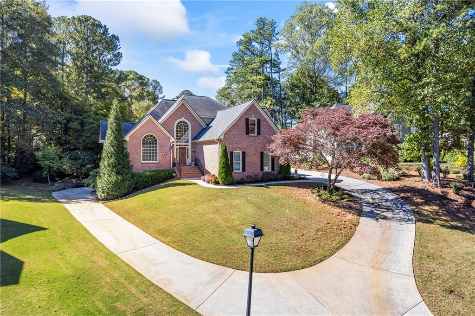
 MLS# 410530422
MLS# 410530422 