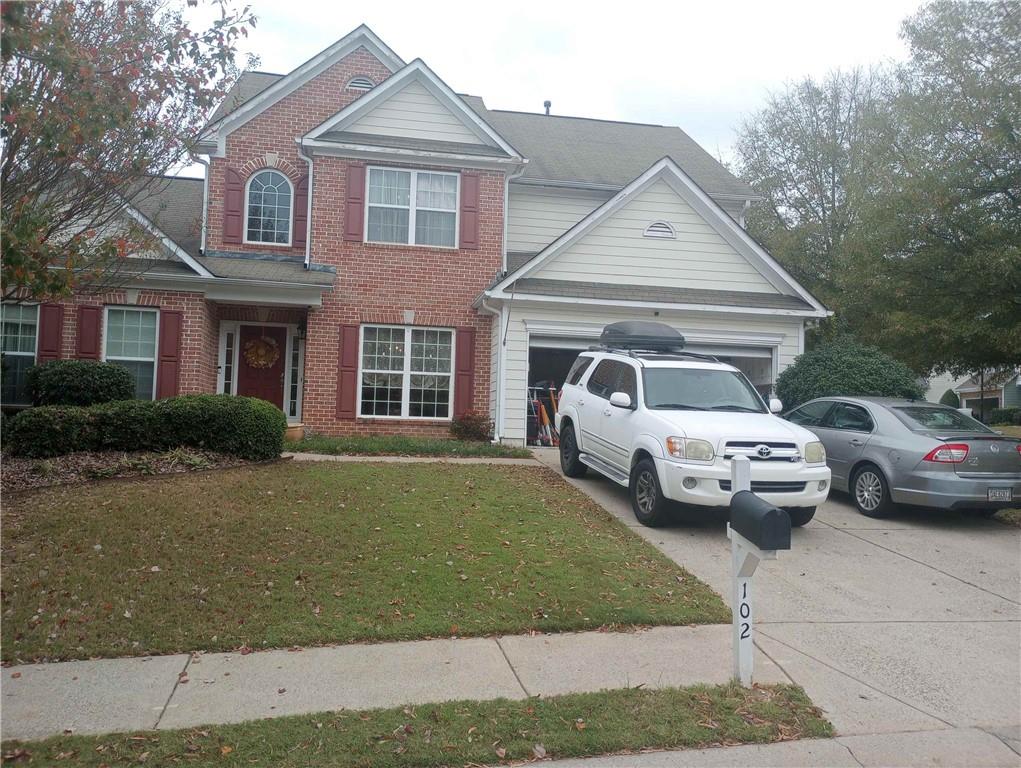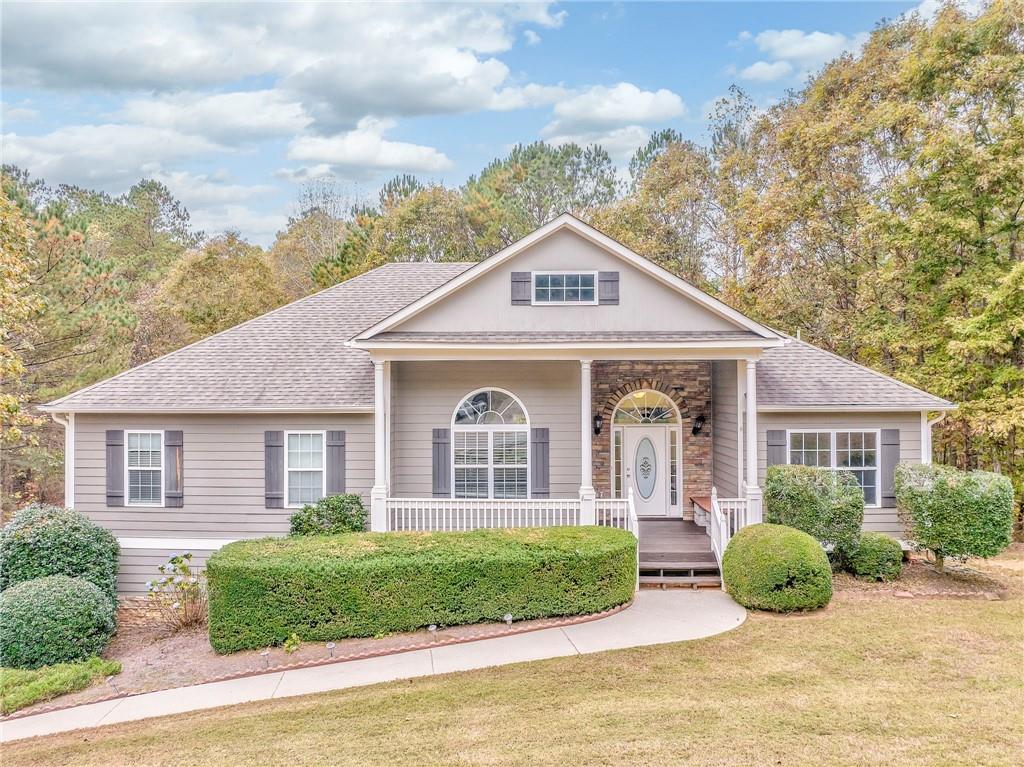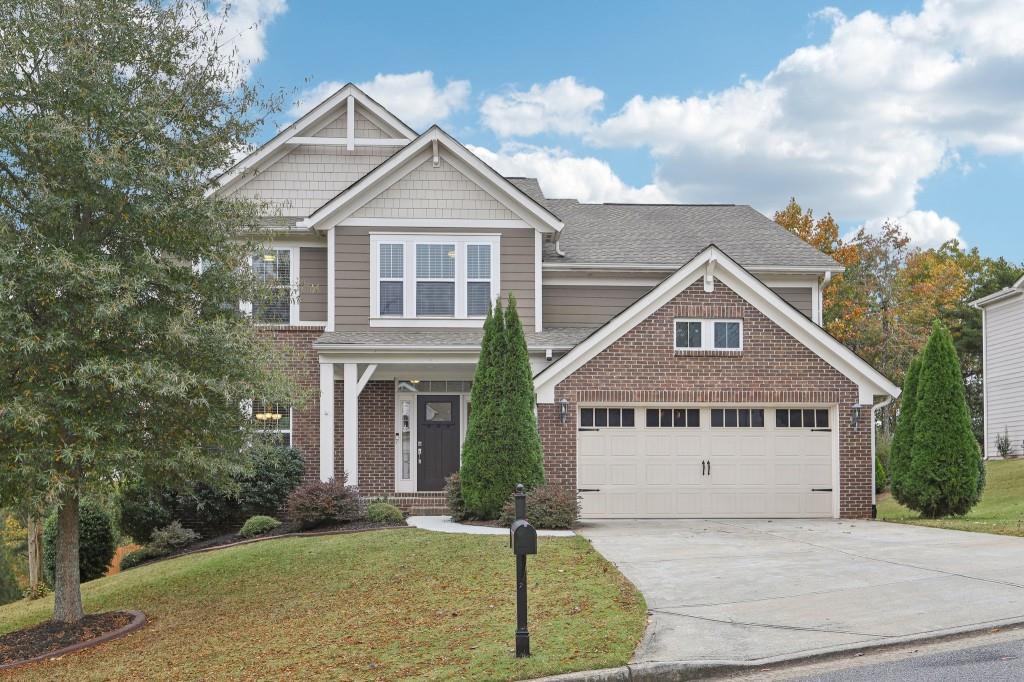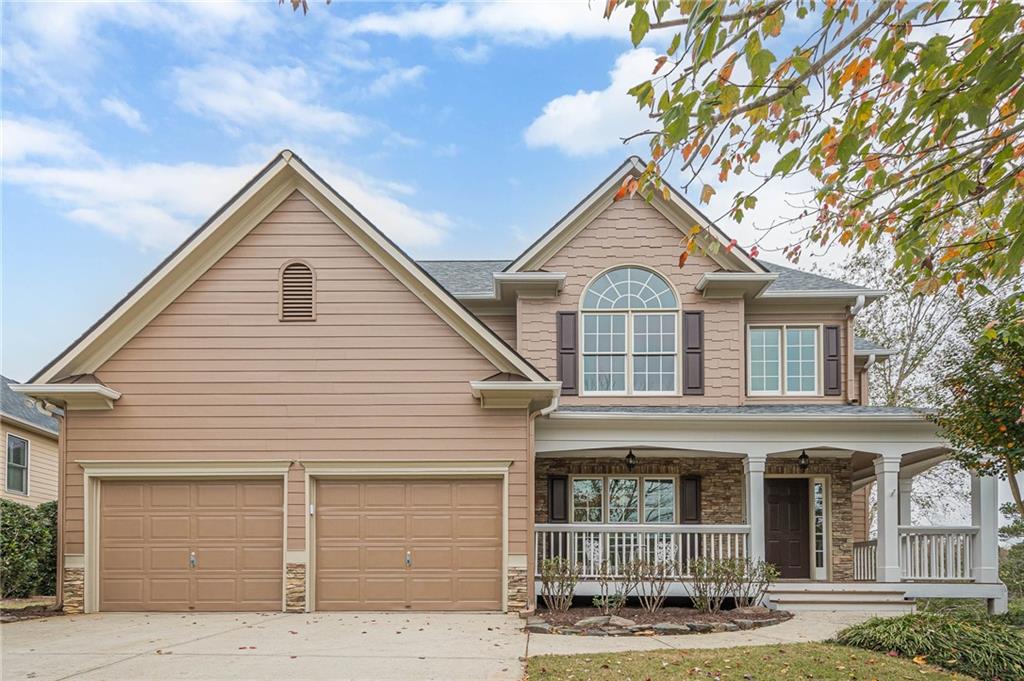Viewing Listing MLS# 406020727
Canton, GA 30115
- 3Beds
- 3Full Baths
- N/AHalf Baths
- N/A SqFt
- 2018Year Built
- 0.21Acres
- MLS# 406020727
- Residential
- Single Family Residence
- Active
- Approx Time on Market1 month, 21 days
- AreaN/A
- CountyCherokee - GA
- Subdivision Gardens Of Harmony
Overview
Welcome to your dream home nestled in the enchanting Gardens of Harmony subdivision! This delightful residence boasts 3 spacious bedrooms and 3 full bathrooms, offering ample space for comfort and relaxation. The thoughtfully designed layout features both the primary suite and a secondary bedroom conveniently located on the main level, along with a stylish designated office space complete with elegant French doorsperfect for remote work or quiet study.Youll love the main levels open floor plan, accentuated by beautiful hardwood flooring that flows seamlessly through the living areas, while the bedrooms offer cozy carpeting for warmth and comfort. Ascend to the upper level, where youll find a generously sized second primary suite complete with a large walk-in closet and an additional full bathroom. A versatile bonus room upstairs provides endless possibilitiesit could easily serve as an extra bedroom, playroom, or media space.Storage is never a concern here, with abundant extra space in the easily accessible attic located off the bonus room. The heart of this home is the updated kitchen, featuring stunning granite countertops, sleek stainless steel appliances, a double oven, and a five-burner gas stoveideal for culinary enthusiasts and entertaining guests.Step outside to discover your inviting covered front and back porches, where you can savor morning coffee or host gatherings in your level, fenced-in backyard, designed perfectly for outdoor entertaining. The built-in sprinkler system ensures your outdoor oasis remains lush and vibrant year-round.As part of a fantastic swim and tennis community, this home offers not just a place to live, but a vibrant lifestyle. Dont miss the opportunity to make this charming haven your own!
Association Fees / Info
Hoa: Yes
Hoa Fees Frequency: Monthly
Hoa Fees: 150
Community Features: Homeowners Assoc, Near Schools, Swim Team, Tennis Court(s)
Hoa Fees Frequency: Annually
Bathroom Info
Main Bathroom Level: 2
Total Baths: 3.00
Fullbaths: 3
Room Bedroom Features: Master on Main
Bedroom Info
Beds: 3
Building Info
Habitable Residence: No
Business Info
Equipment: None
Exterior Features
Fence: Back Yard, Fenced, Privacy
Patio and Porch: Covered, Front Porch, Patio, Rear Porch, Rooftop
Exterior Features: Lighting, Private Entrance, Private Yard, Storage
Road Surface Type: Asphalt, Paved
Pool Private: No
County: Cherokee - GA
Acres: 0.21
Pool Desc: None
Fees / Restrictions
Financial
Original Price: $570,000
Owner Financing: No
Garage / Parking
Parking Features: Attached, Garage, Garage Door Opener, Garage Faces Front, Kitchen Level
Green / Env Info
Green Energy Generation: None
Handicap
Accessibility Features: Accessible Entrance
Interior Features
Security Ftr: Smoke Detector(s)
Fireplace Features: Great Room
Levels: Two
Appliances: Dishwasher, Disposal, Double Oven, Gas Range, Microwave, Range Hood
Laundry Features: Laundry Room, Main Level
Interior Features: Crown Molding, Double Vanity, Entrance Foyer, Walk-In Closet(s)
Flooring: Carpet, Hardwood
Spa Features: None
Lot Info
Lot Size Source: Public Records
Lot Features: Back Yard, Front Yard, Landscaped
Lot Size: x
Misc
Property Attached: No
Home Warranty: Yes
Open House
Other
Other Structures: Pergola
Property Info
Construction Materials: Blown-In Insulation, HardiPlank Type
Year Built: 2,018
Property Condition: Resale
Roof: Composition
Property Type: Residential Detached
Style: Cottage, Craftsman
Rental Info
Land Lease: No
Room Info
Kitchen Features: Cabinets Other, Cabinets White, Eat-in Kitchen, Kitchen Island, Other Surface Counters, Stone Counters, View to Family Room
Room Master Bathroom Features: Double Vanity,Separate Tub/Shower,Soaking Tub
Room Dining Room Features: Open Concept
Special Features
Green Features: None
Special Listing Conditions: None
Special Circumstances: None
Sqft Info
Building Area Total: 2509
Building Area Source: Public Records
Tax Info
Tax Amount Annual: 1116
Tax Year: 2,023
Tax Parcel Letter: 15N19D-00000-006-000
Unit Info
Utilities / Hvac
Cool System: Ceiling Fan(s), Central Air
Electric: 110 Volts, 220 Volts
Heating: Central
Utilities: Cable Available, Electricity Available, Natural Gas Available, Phone Available, Sewer Available, Underground Utilities, Water Available
Sewer: Public Sewer
Waterfront / Water
Water Body Name: None
Water Source: Public
Waterfront Features: None
Directions
Use GPSListing Provided courtesy of Homesmart Realty Partners
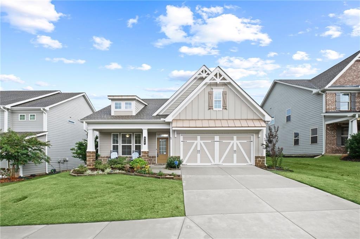
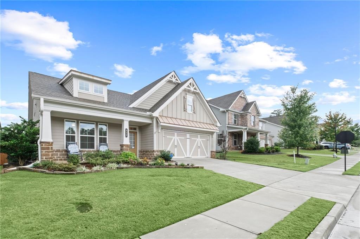
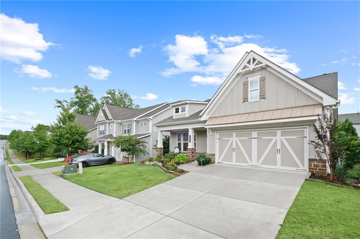
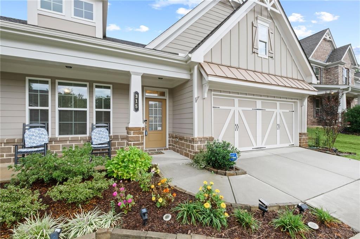
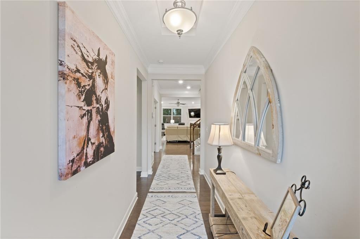
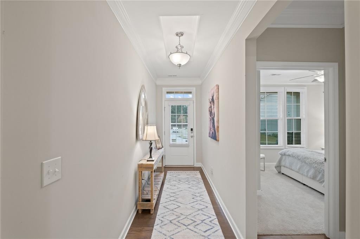
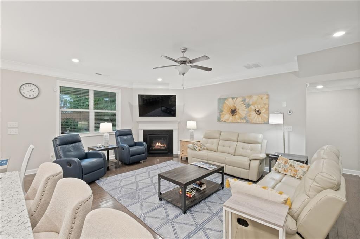
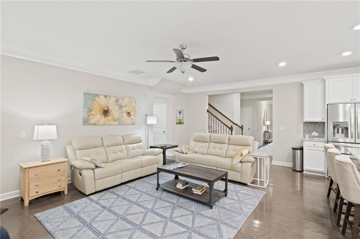
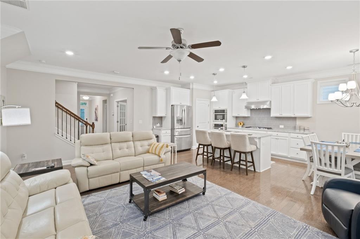
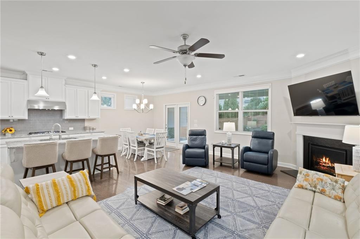
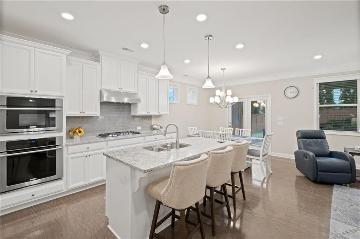
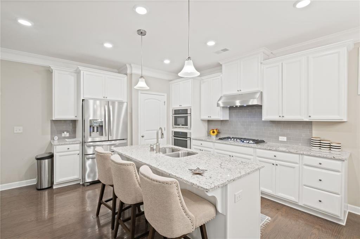
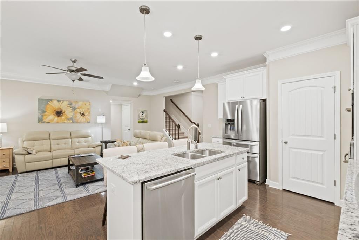
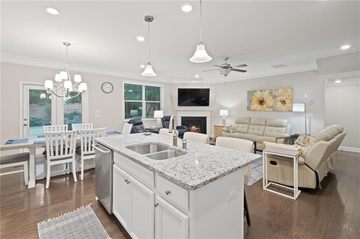
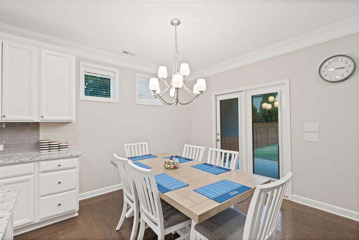
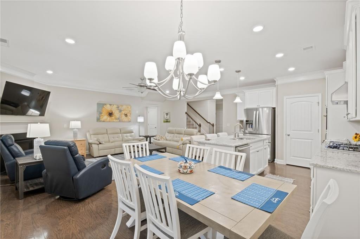
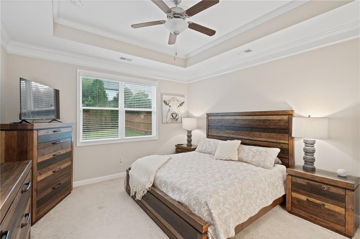
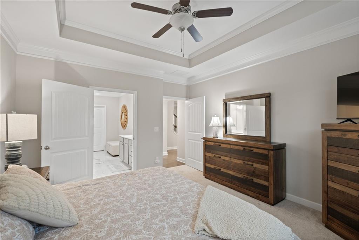
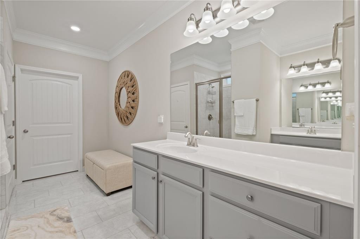
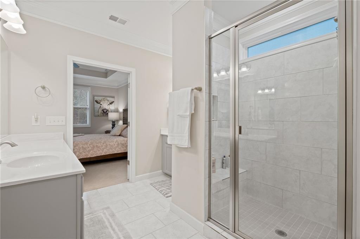
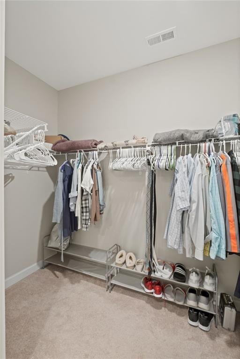
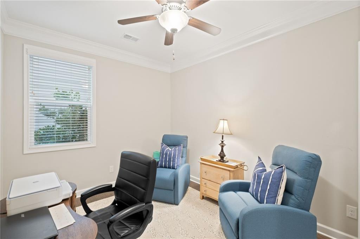
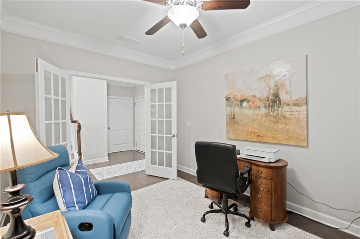
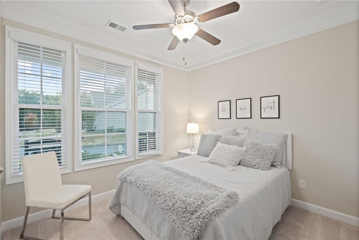
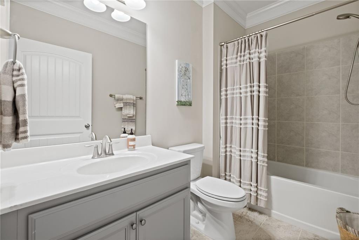
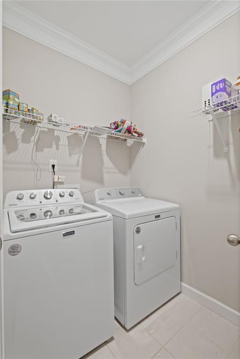
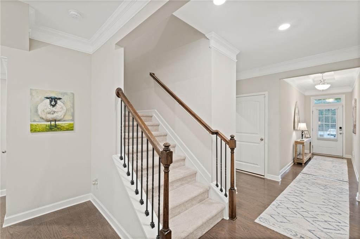
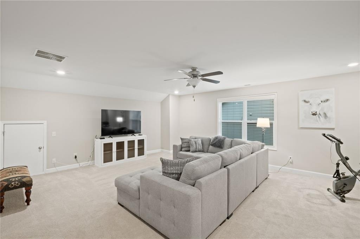
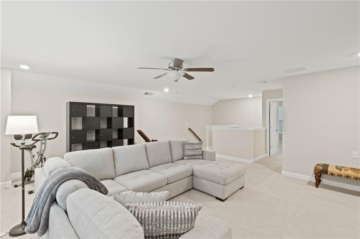
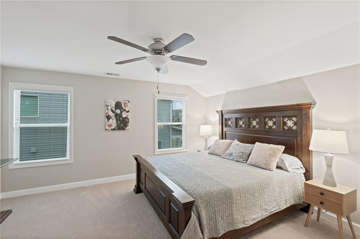
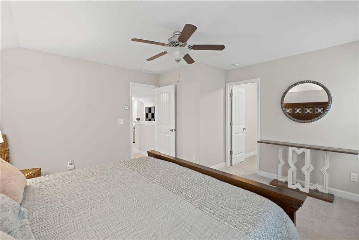
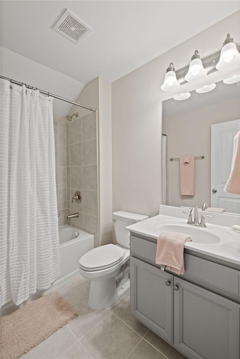
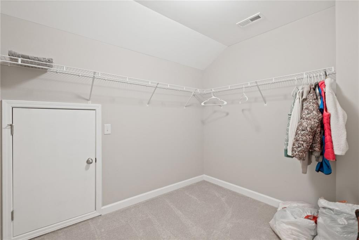
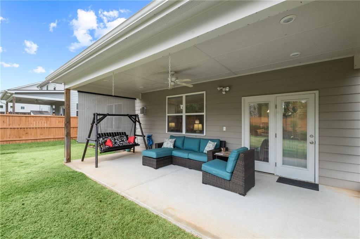
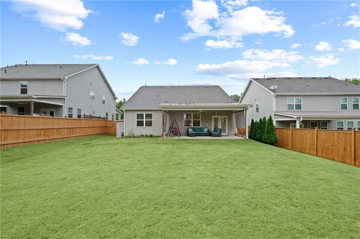
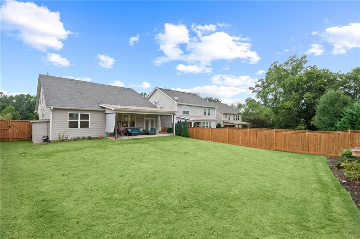
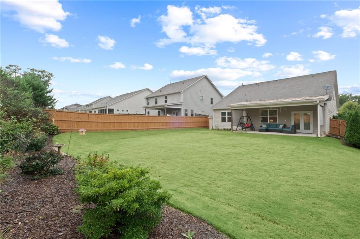
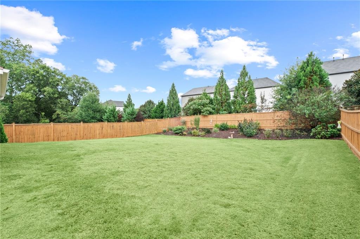
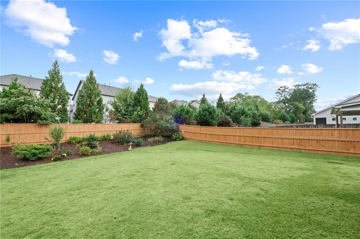
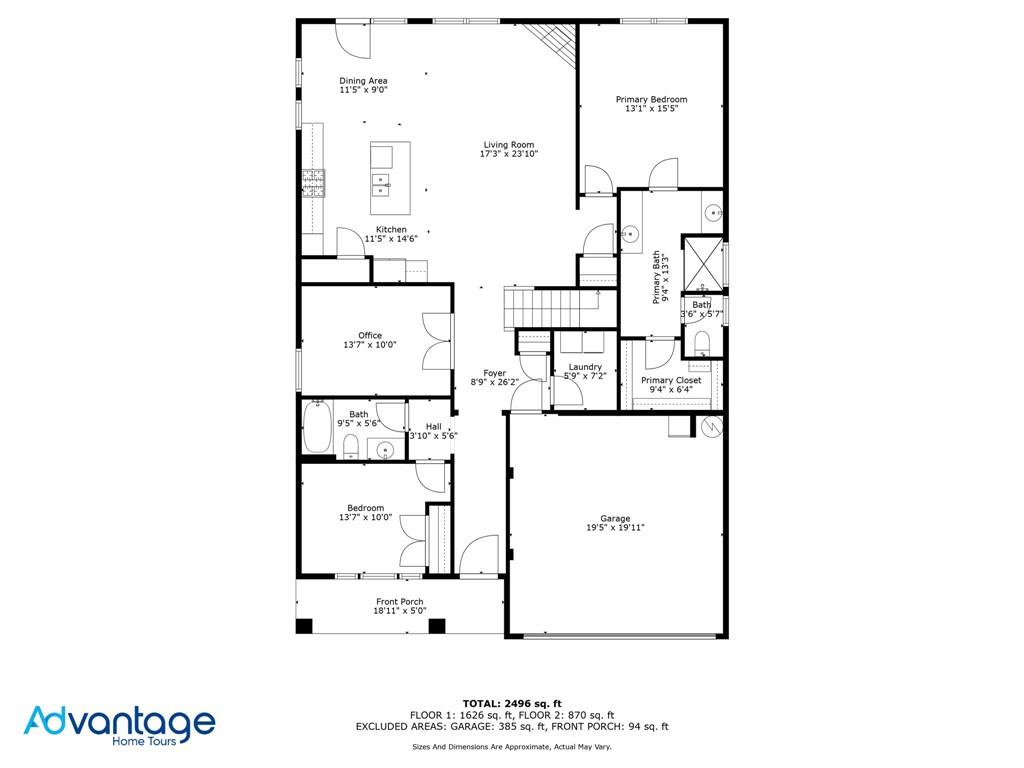
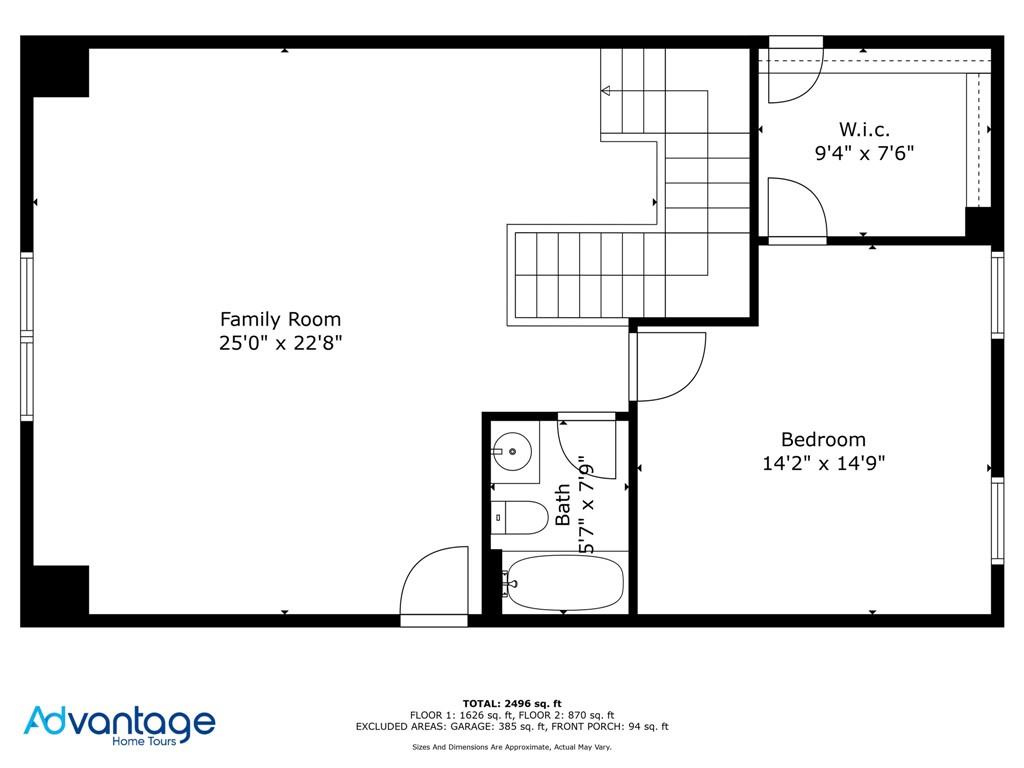
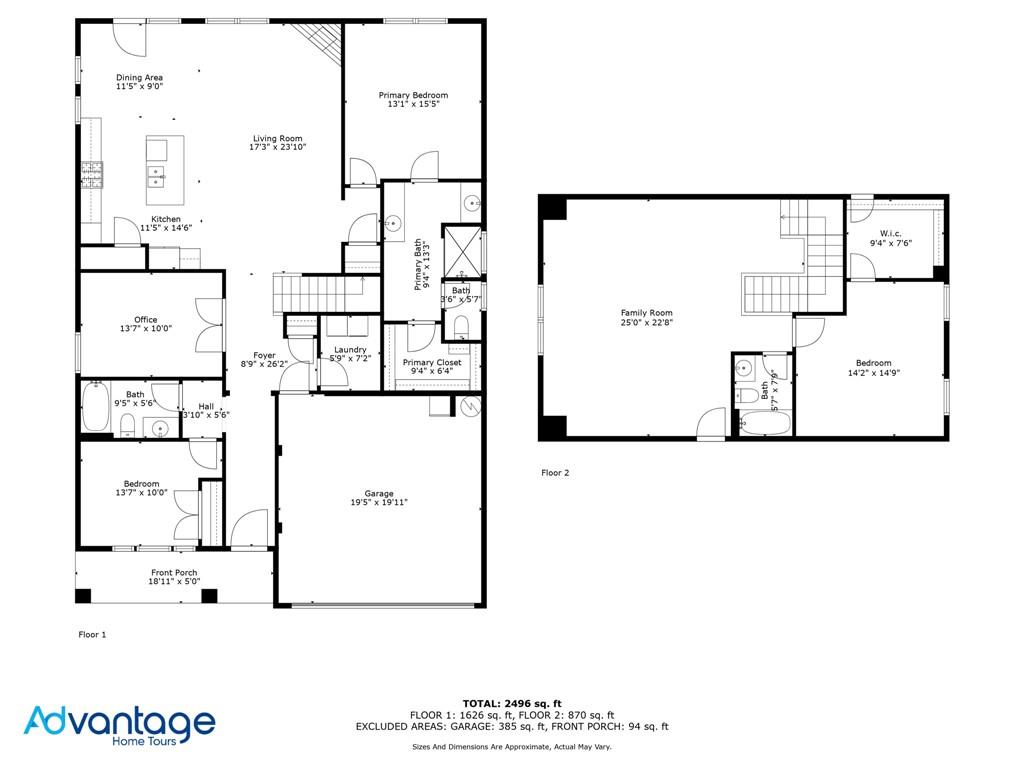
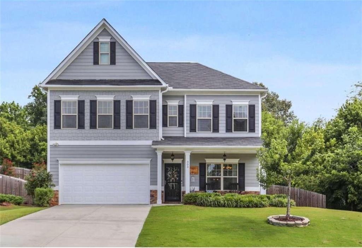
 MLS# 411399872
MLS# 411399872 