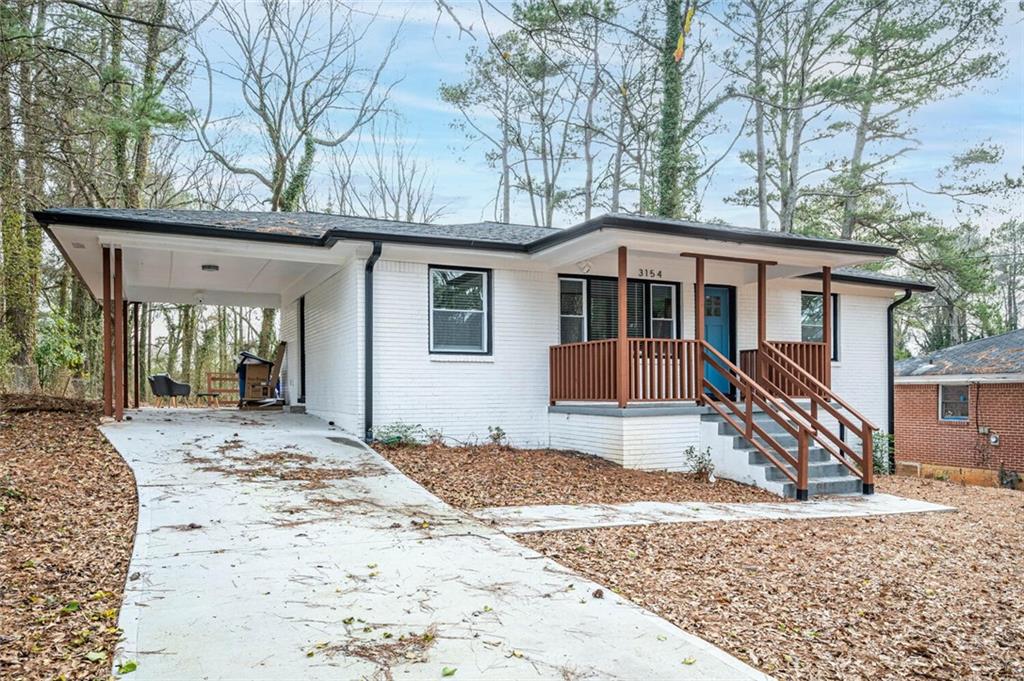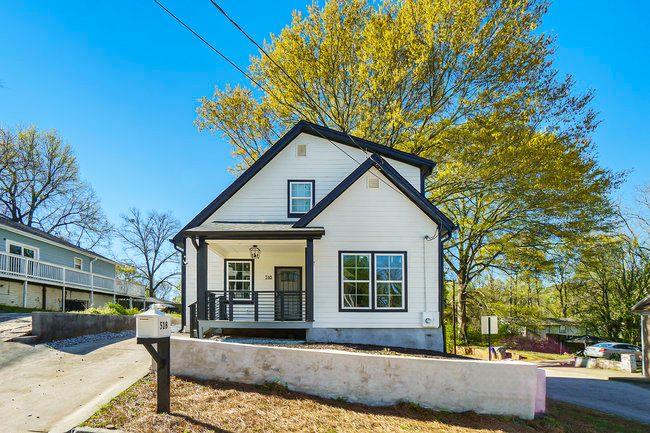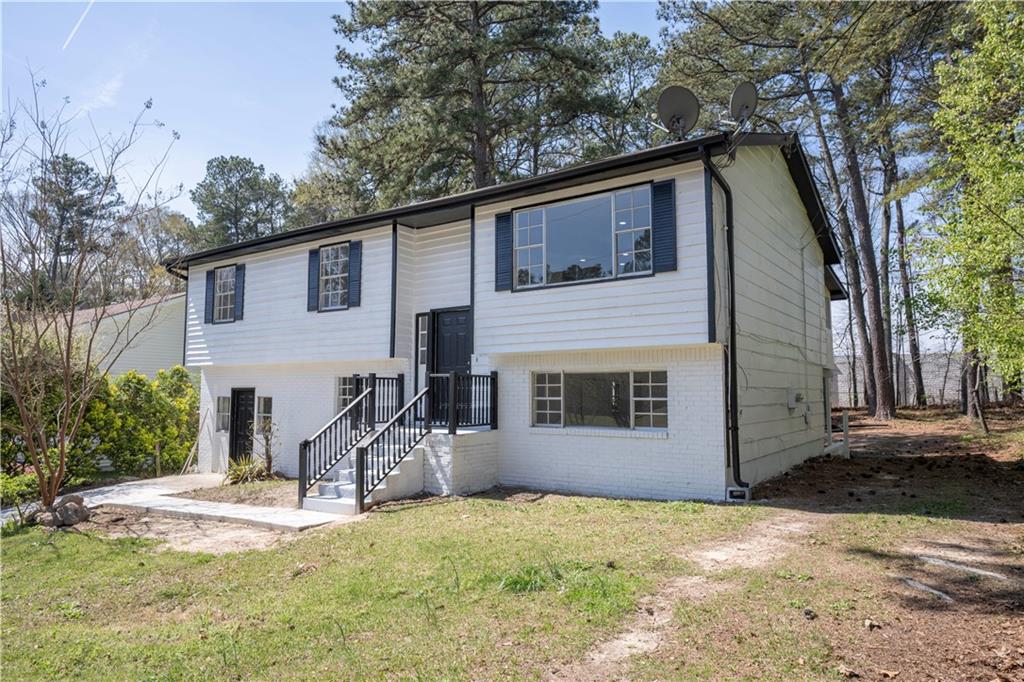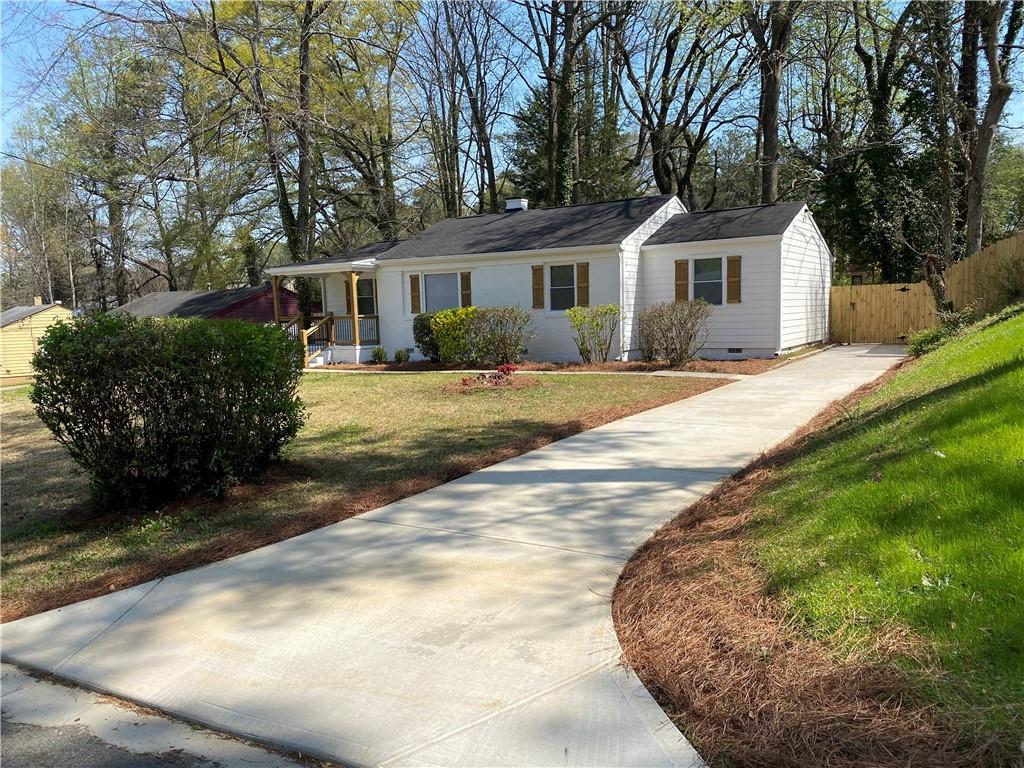Viewing Listing MLS# 406014004
Atlanta, GA 30318
- 3Beds
- 2Full Baths
- N/AHalf Baths
- N/A SqFt
- 1955Year Built
- 0.17Acres
- MLS# 406014004
- Residential
- Single Family Residence
- Active
- Approx Time on Market1 month, 22 days
- AreaN/A
- CountyFulton - GA
- Subdivision Santa Barbara
Overview
Welcome to this charming and completely renovated home with no HOA fees, offering the perfect blend of comfort and convenience. This 3 bedroom, 2 bathroom residence boasts modern updates throughout, making it an ideal place to call home. Step inside to find a spacious open- concept living area with brand new LVP flooring and fresh paint throughout. The adjoining eat-in kitchen features brand new stainless steel appliances, butcher block countertops, and spacious cabinetry for all your storage needs. The master bedroom offers an in-suite laundry room and access to a private deck, providing a serene outdoor space to enjoy your morning coffee or unwind after a long day. The two additional bedrooms offer flexibility for a home office and guest room. With no HOA restrictions, you have the freedom to personalize and enjoy your property as you see fit. Located in the historical Collier Heights with convenient access to 1-20 and 1-28 as well as accessibility to the Beltline, this home offers the perfect combination of comfort and lifestyle. Don't miss out on the opportunity to make this renovated gem your new home!
Association Fees / Info
Hoa: No
Community Features: Street Lights, Near Schools
Hoa Fees Frequency: Annually
Bathroom Info
Main Bathroom Level: 2
Total Baths: 2.00
Fullbaths: 2
Room Bedroom Features: Oversized Master
Bedroom Info
Beds: 3
Building Info
Habitable Residence: No
Business Info
Equipment: None
Exterior Features
Fence: None
Patio and Porch: Deck, Front Porch, Patio
Exterior Features: Lighting, Other
Road Surface Type: Asphalt
Pool Private: No
County: Fulton - GA
Acres: 0.17
Pool Desc: None
Fees / Restrictions
Financial
Original Price: $349,000
Owner Financing: No
Garage / Parking
Parking Features: Attached, Driveway
Green / Env Info
Green Energy Generation: None
Handicap
Accessibility Features: None
Interior Features
Security Ftr: Smoke Detector(s)
Fireplace Features: None
Levels: One
Appliances: Dishwasher, Dryer, Gas Cooktop, Refrigerator, Washer
Laundry Features: Laundry Closet, Laundry Room
Interior Features: Crown Molding, Recessed Lighting
Flooring: Carpet, Vinyl
Spa Features: None
Lot Info
Lot Size Source: Other
Lot Features: Back Yard, Private
Lot Size: 65x118
Misc
Property Attached: No
Home Warranty: No
Open House
Other
Other Structures: None
Property Info
Construction Materials: Brick
Year Built: 1,955
Property Condition: Updated/Remodeled
Roof: Composition
Property Type: Residential Detached
Style: Ranch
Rental Info
Land Lease: No
Room Info
Kitchen Features: Eat-in Kitchen, Other Surface Counters, View to Family Room
Room Master Bathroom Features: Shower Only
Room Dining Room Features: Open Concept
Special Features
Green Features: None
Special Listing Conditions: None
Special Circumstances: Agent Related to Seller
Sqft Info
Building Area Total: 1290
Building Area Source: Owner
Tax Info
Tax Amount Annual: 3595
Tax Year: 2,023
Tax Parcel Letter: 14-0207-0008-078-0
Unit Info
Utilities / Hvac
Cool System: Central Air
Electric: Other
Heating: Central
Utilities: Electricity Available, Water Available
Sewer: Public Sewer
Waterfront / Water
Water Body Name: None
Water Source: Public
Waterfront Features: None
Schools
Elem: Bazoline E. Usher/collier Heights
Middle: John Lewis Invictus Academy/harper-Archer
High: Frederick Douglass
Directions
Please use GPSListing Provided courtesy of Bhgre Metro Brokers
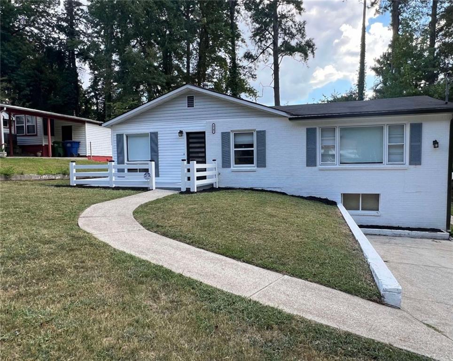
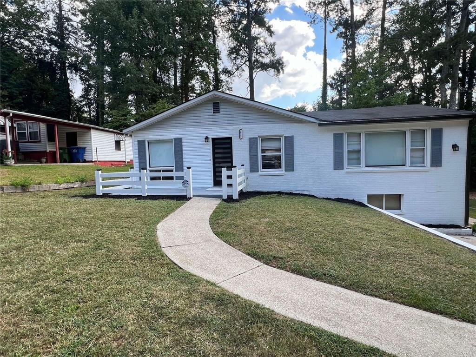
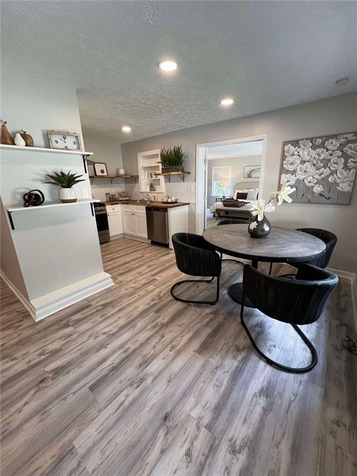
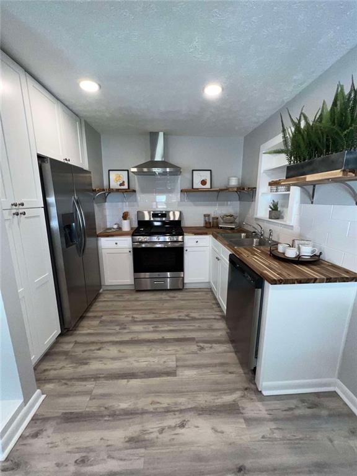
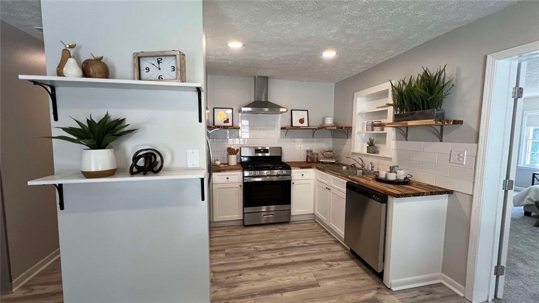
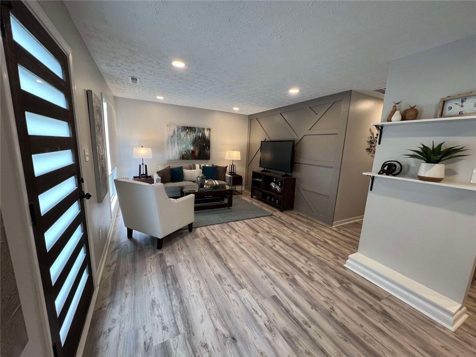
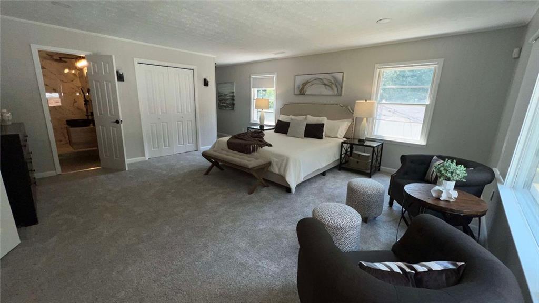
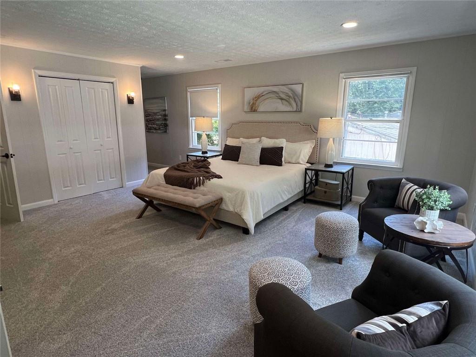
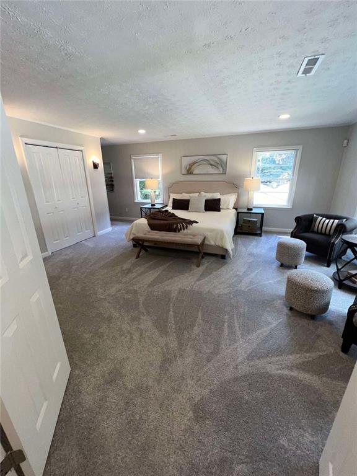
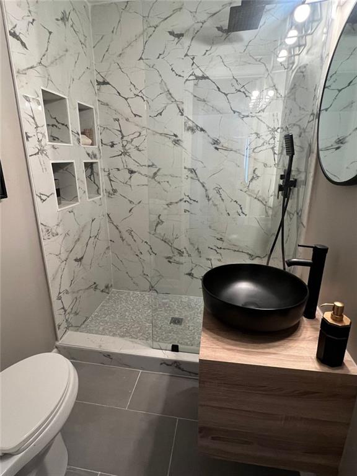
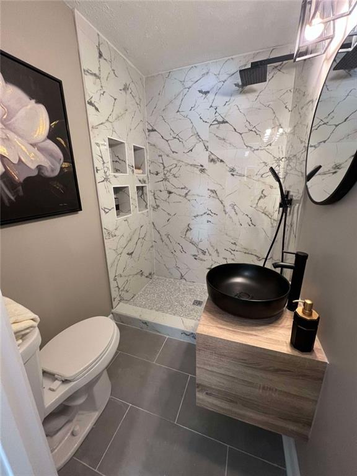
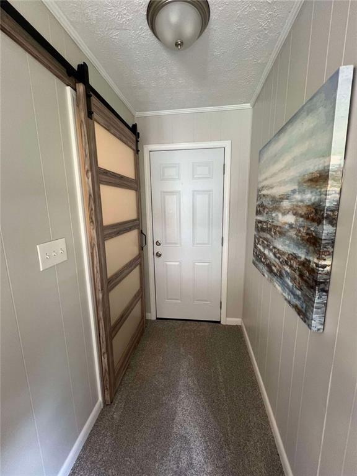
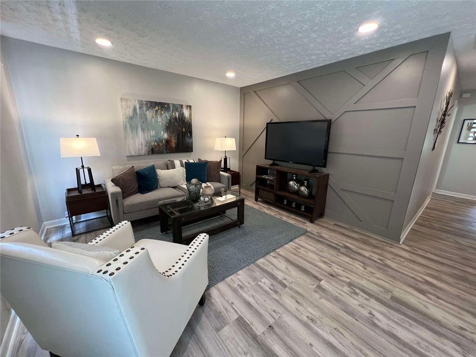
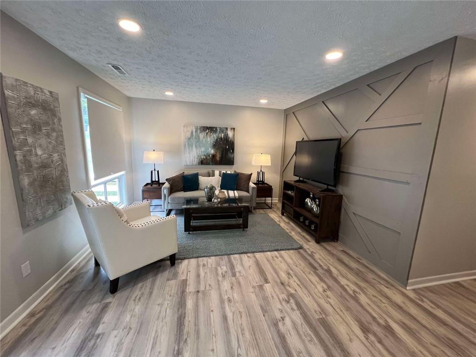
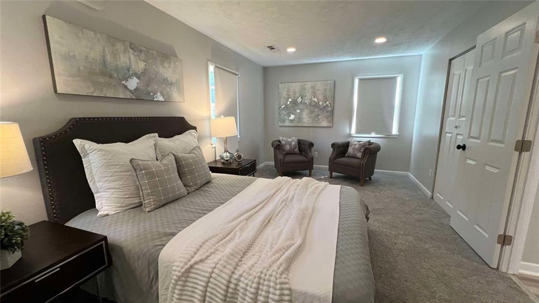
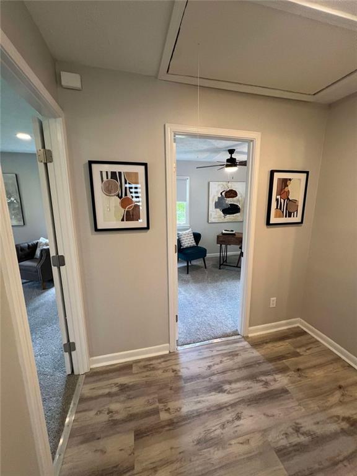
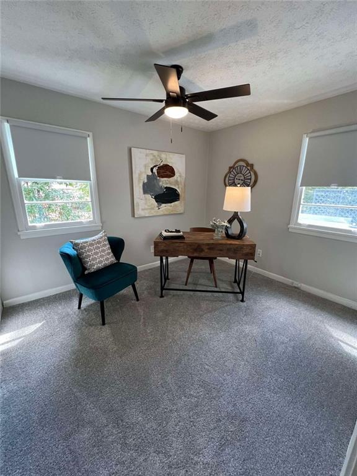
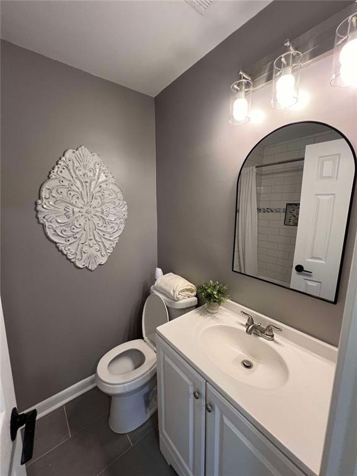
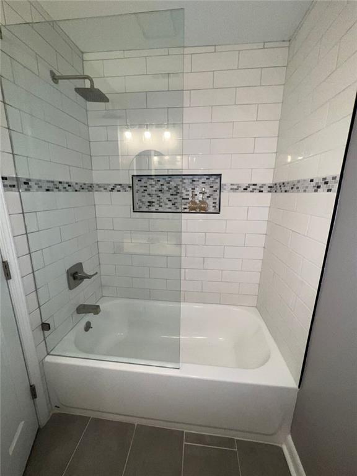
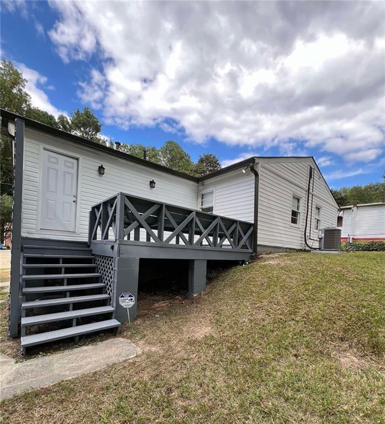
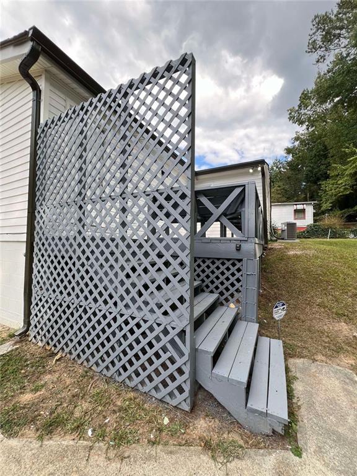
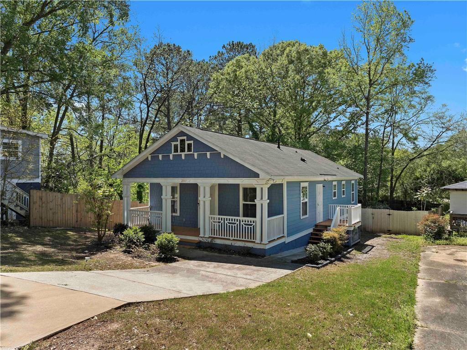
 MLS# 7371874
MLS# 7371874 