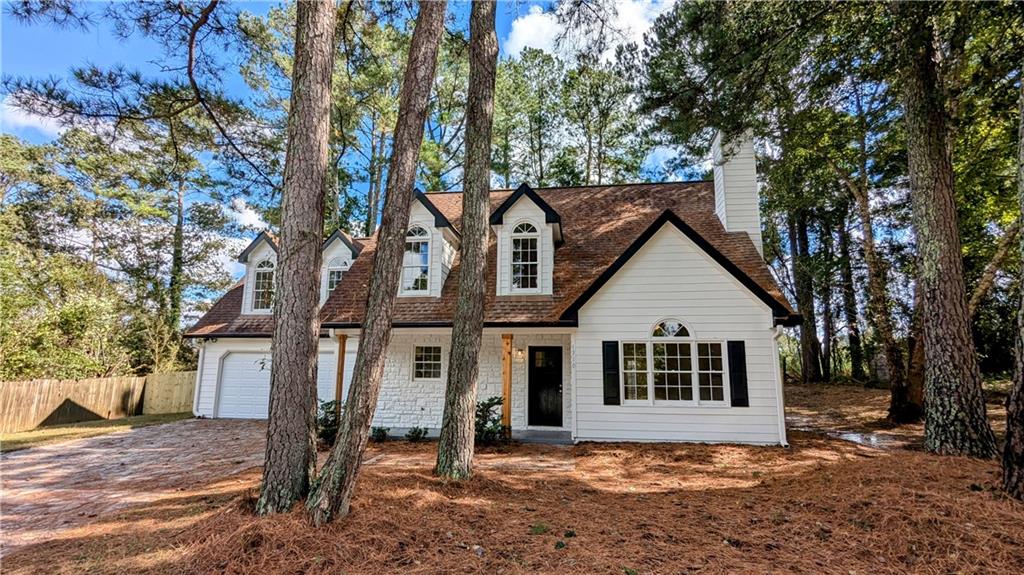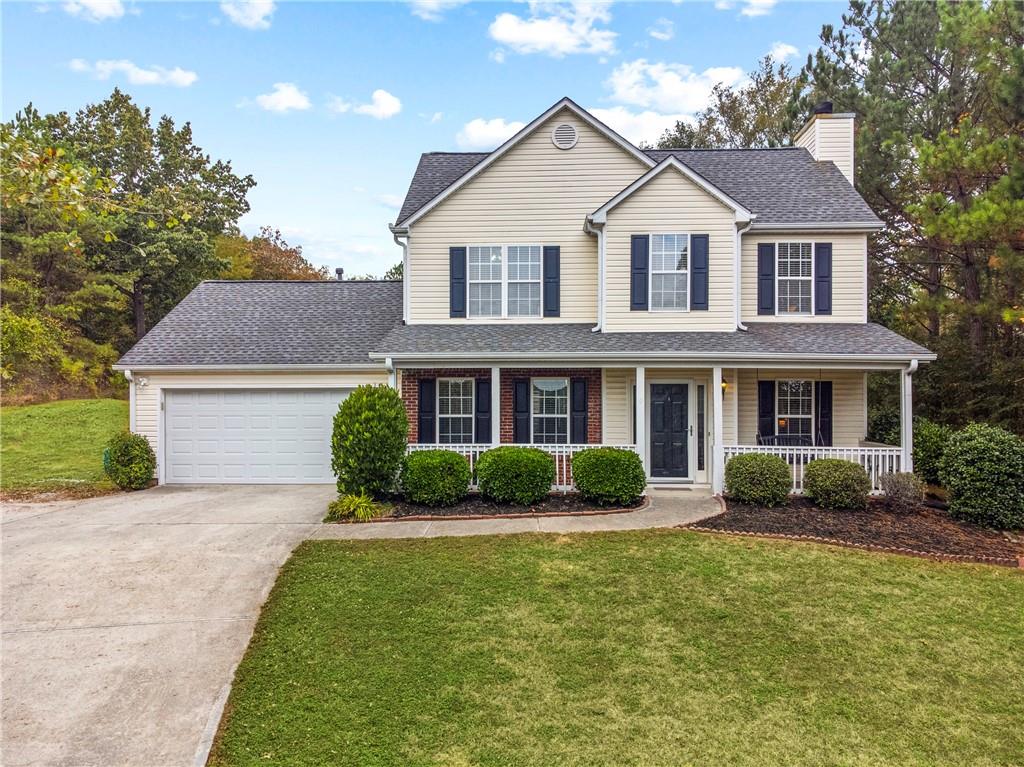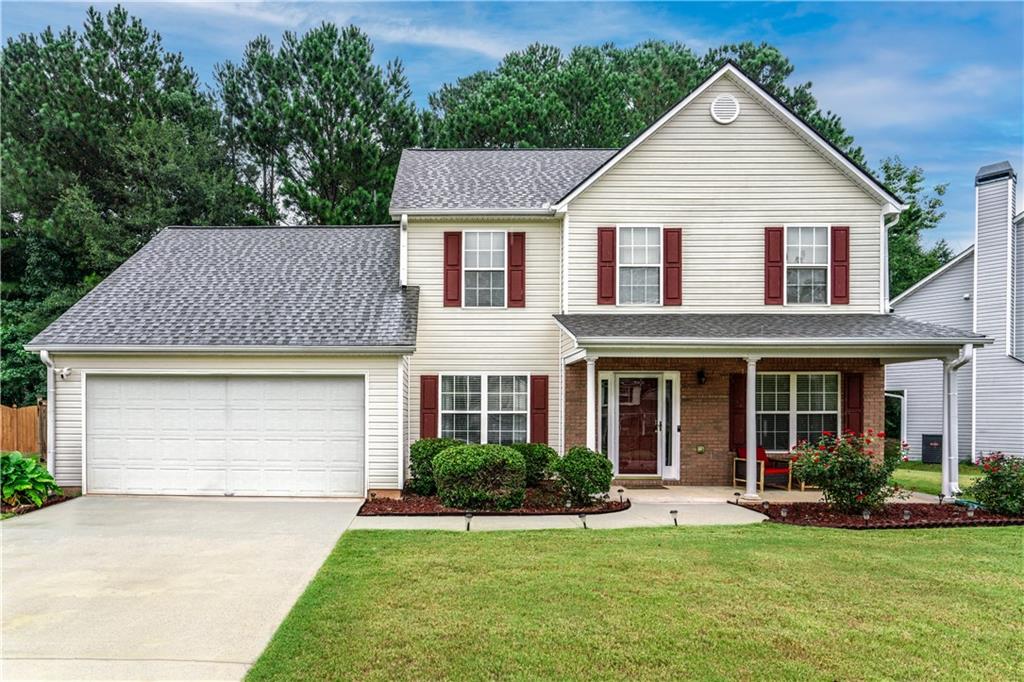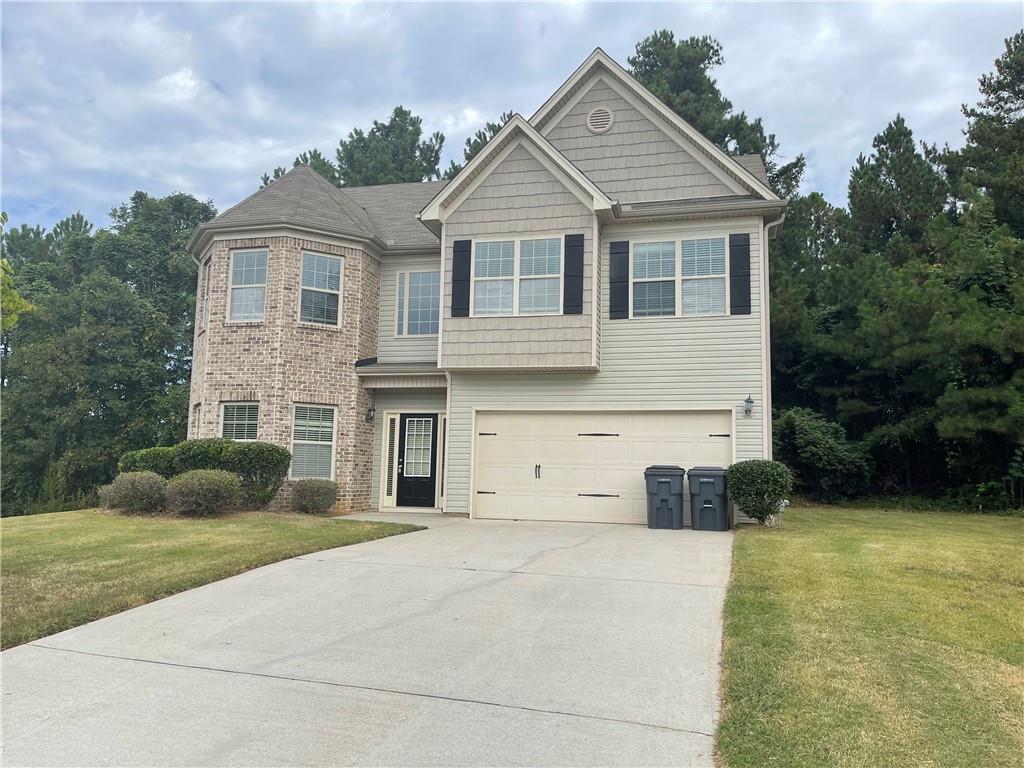Viewing Listing MLS# 405994686
Loganville, GA 30052
- 3Beds
- 2Full Baths
- 1Half Baths
- N/A SqFt
- 1988Year Built
- 0.55Acres
- MLS# 405994686
- Residential
- Single Family Residence
- Pending
- Approx Time on Market1 month, 23 days
- AreaN/A
- CountyWalton - GA
- Subdivision Overlook Point
Overview
Spacious 3 Bedroom 2.5 Bathroom Home *Large Corner Lot *Circular Driveway *Covered Front Porch *Fireside Living Room with Hardwood Floors *Formal Dining Room *Eat-in Kitchen with Stainless Steel Appliances, Ample Cabinet and Counter Space and a Built-in Desk *Generously Sized Primary Bedroom with Private EnSuite Bathroom *2 Secondary Bedroom on Upper Level with Harwood Floors *Patio Overlooks Private, Fenced Backyard *Newer Roof, Water Heater & HVAC System *Highly Desired Walton County *Sharon Elementary, Loganville Middle & High School *No HOA
Association Fees / Info
Hoa: No
Community Features: Near Schools, Near Shopping
Bathroom Info
Halfbaths: 1
Total Baths: 3.00
Fullbaths: 2
Room Bedroom Features: Oversized Master, Roommate Floor Plan
Bedroom Info
Beds: 3
Building Info
Habitable Residence: No
Business Info
Equipment: None
Exterior Features
Fence: Back Yard, Fenced, Privacy, Wood
Patio and Porch: Covered, Front Porch, Wrap Around
Exterior Features: Private Entrance, Private Yard, Rain Gutters, Other
Road Surface Type: Paved
Pool Private: No
County: Walton - GA
Acres: 0.55
Pool Desc: None
Fees / Restrictions
Financial
Original Price: $325,000
Owner Financing: No
Garage / Parking
Parking Features: Attached, Garage, Garage Door Opener, Garage Faces Front, Level Driveway
Green / Env Info
Green Energy Generation: None
Handicap
Accessibility Features: None
Interior Features
Security Ftr: Carbon Monoxide Detector(s), Closed Circuit Camera(s), Fire Alarm, Secured Garage/Parking, Smoke Detector(s)
Fireplace Features: Family Room, Gas Starter
Levels: Two
Appliances: Dishwasher, Disposal, Dryer, Electric Cooktop, Electric Oven, Electric Range, Microwave, Refrigerator, Self Cleaning Oven, Washer
Laundry Features: Laundry Room, Upper Level
Interior Features: Disappearing Attic Stairs, Entrance Foyer, High Speed Internet, Other
Flooring: Ceramic Tile, Hardwood
Spa Features: None
Lot Info
Lot Size Source: Public Records
Lot Features: Back Yard, Corner Lot, Cul-De-Sac, Front Yard, Landscaped, Wooded
Misc
Property Attached: No
Home Warranty: No
Open House
Other
Other Structures: None
Property Info
Construction Materials: Cement Siding
Year Built: 1,988
Property Condition: Resale
Roof: Composition
Property Type: Residential Detached
Style: Traditional
Rental Info
Land Lease: No
Room Info
Kitchen Features: Breakfast Room, Cabinets Stain, Eat-in Kitchen, View to Family Room, Other
Room Master Bathroom Features: Tub/Shower Combo,Other
Room Dining Room Features: Separate Dining Room
Special Features
Green Features: None
Special Listing Conditions: None
Special Circumstances: None
Sqft Info
Building Area Total: 1728
Building Area Source: Public Records
Tax Info
Tax Amount Annual: 2834
Tax Year: 2,023
Tax Parcel Letter: LG06000000073000
Unit Info
Utilities / Hvac
Cool System: Attic Fan, Ceiling Fan(s), Central Air
Electric: 110 Volts, 220 Volts
Heating: Central, Electric, Forced Air
Utilities: Cable Available, Electricity Available, Phone Available, Sewer Available, Underground Utilities, Water Available
Sewer: Public Sewer
Waterfront / Water
Water Body Name: None
Water Source: Public
Waterfront Features: None
Directions
From ATL Take 78 E Past Snellville. Rt on GA20/Conyers Rd. Left on Overlook Dr. Rt on Holly Ct. Left on Farm Street. Driveway is on the Right! Corner LotListing Provided courtesy of Tracy Cousineau Real Estate
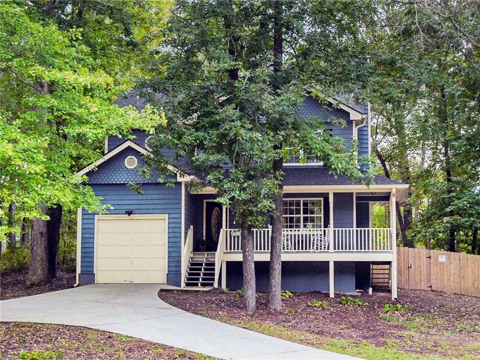
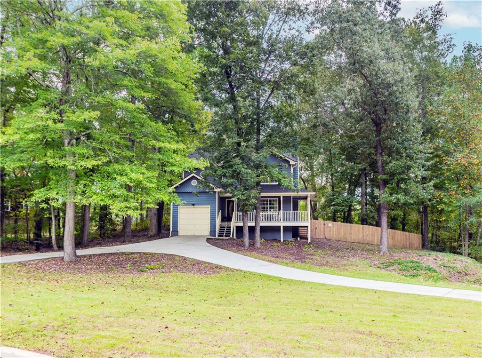
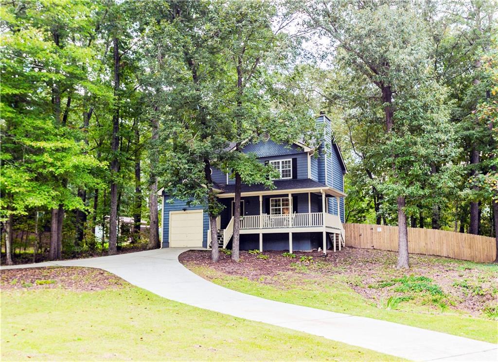
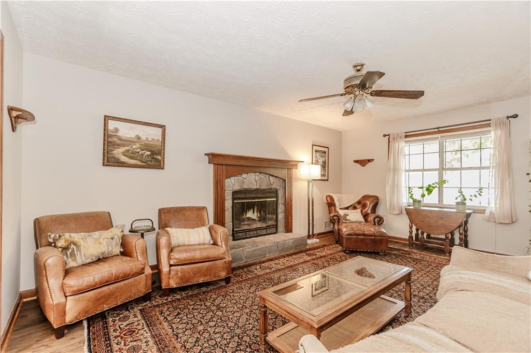
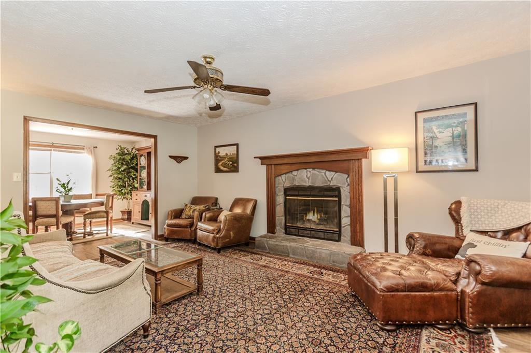
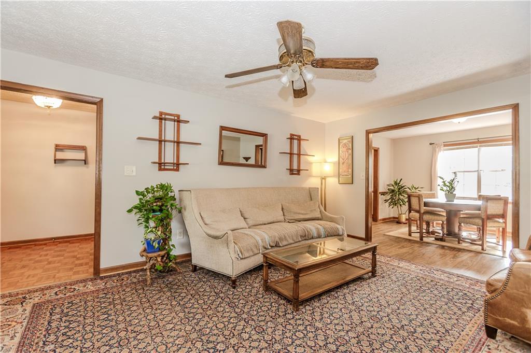
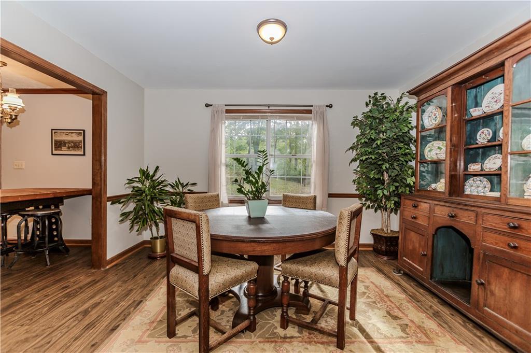
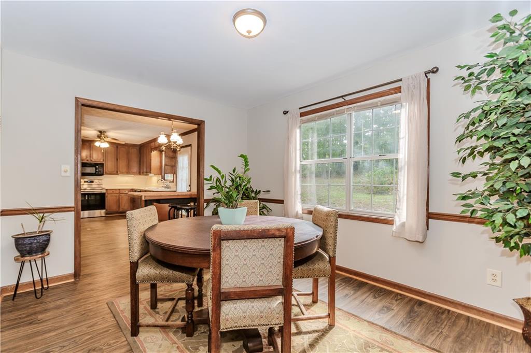
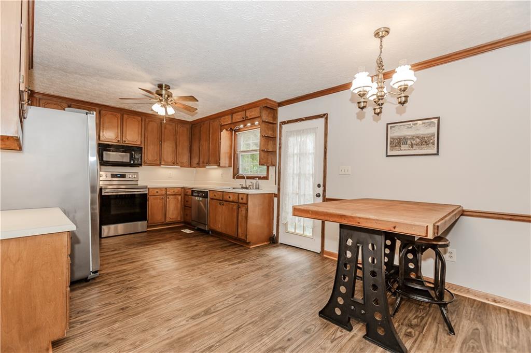
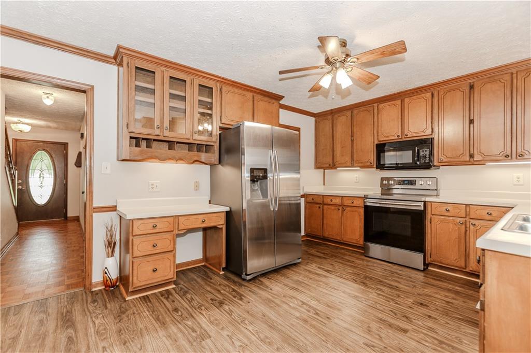
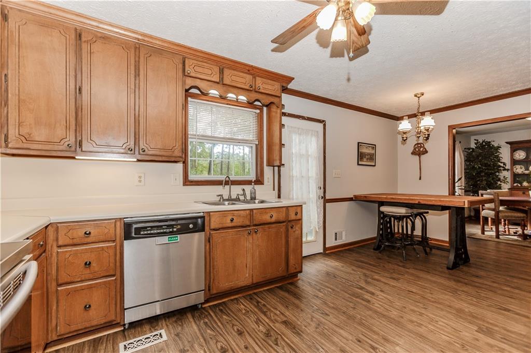
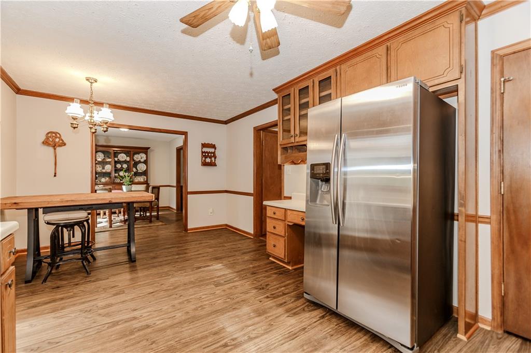
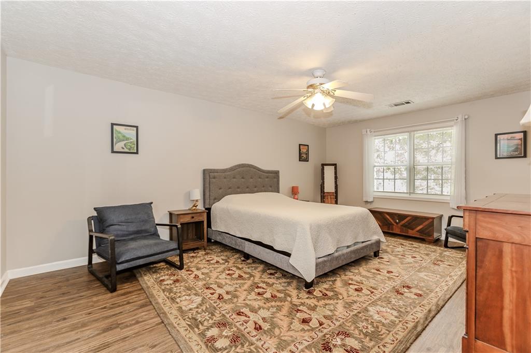
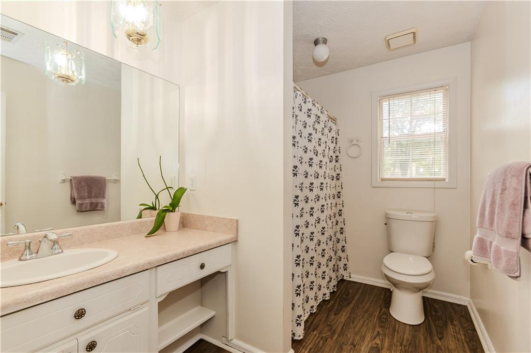
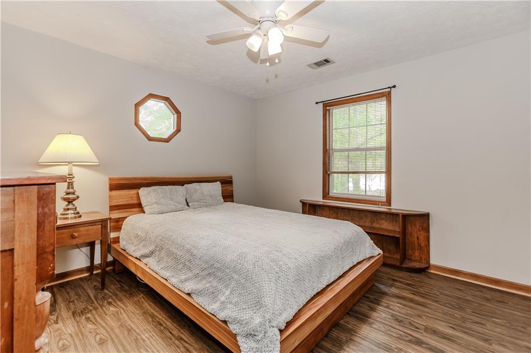
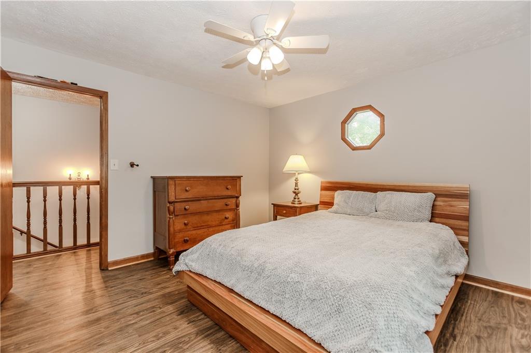
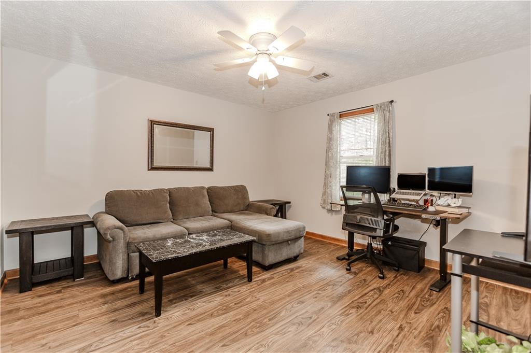
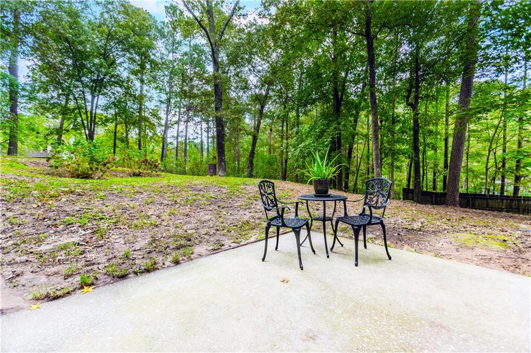
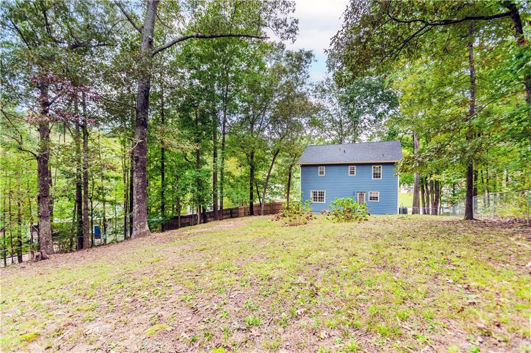
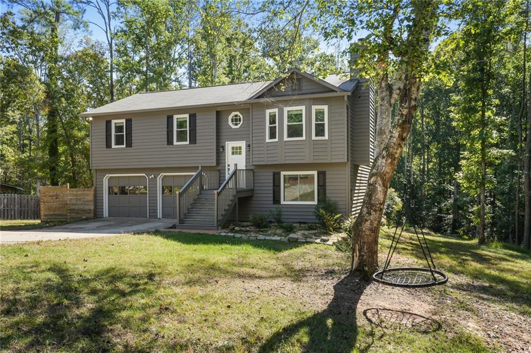
 MLS# 408222848
MLS# 408222848 