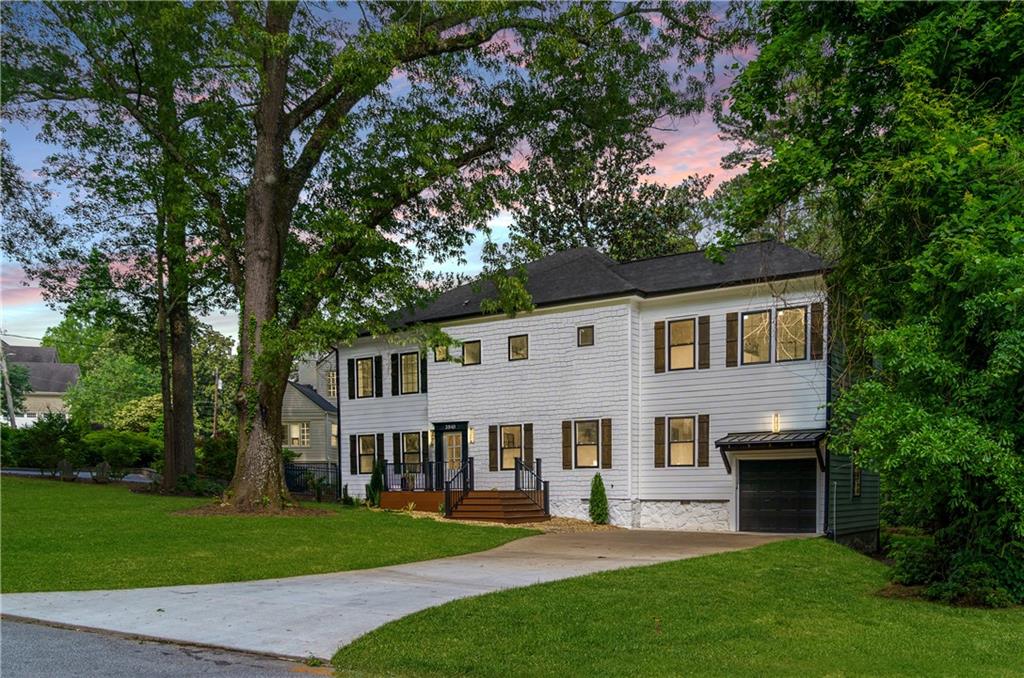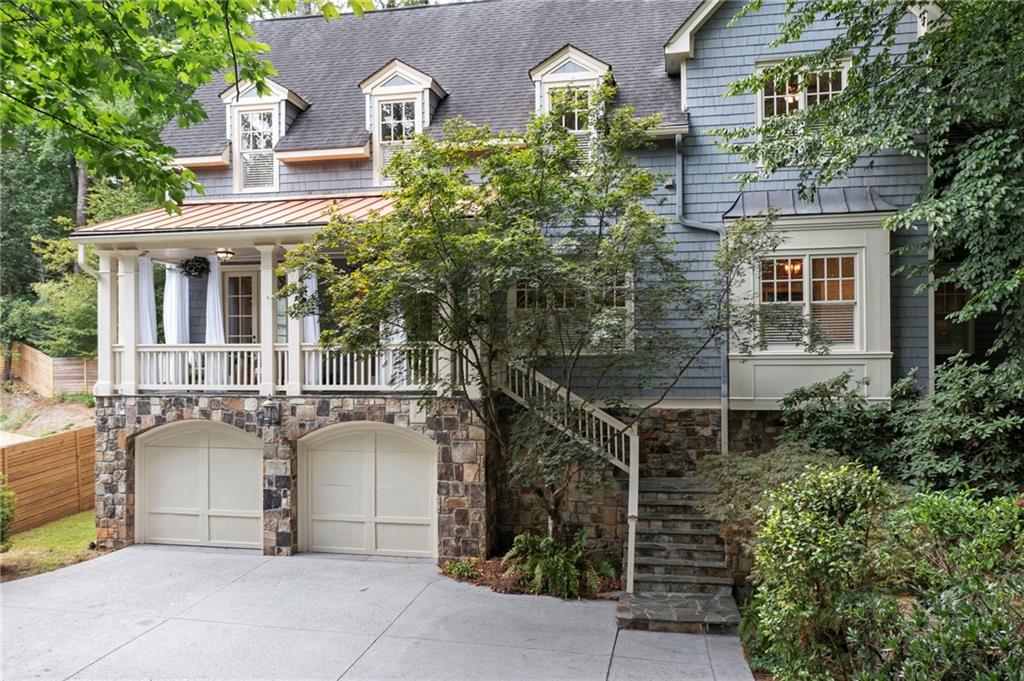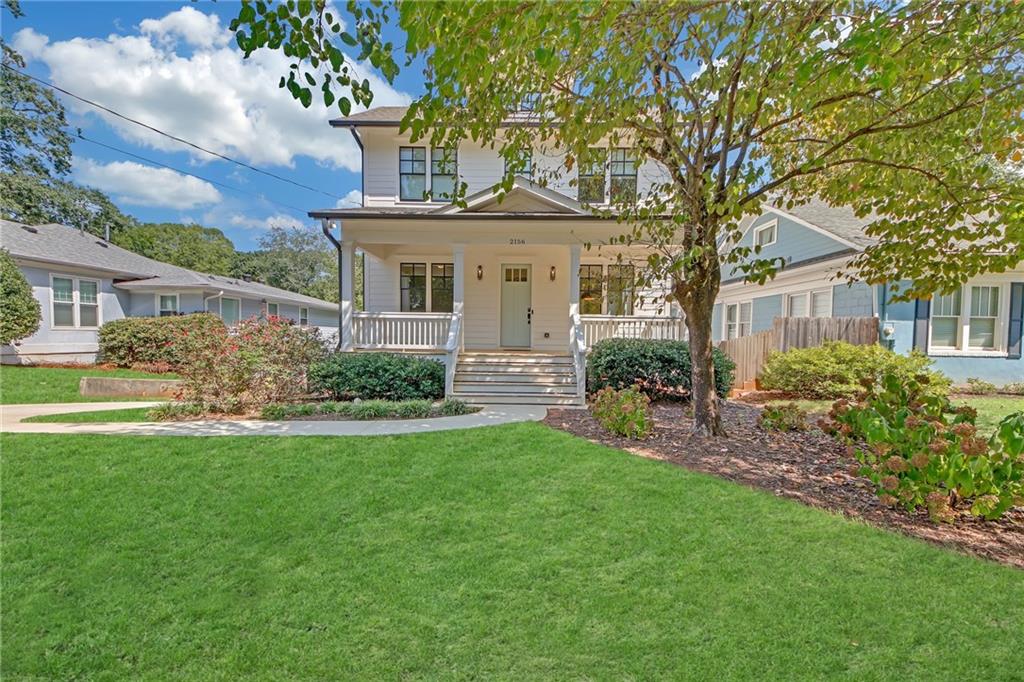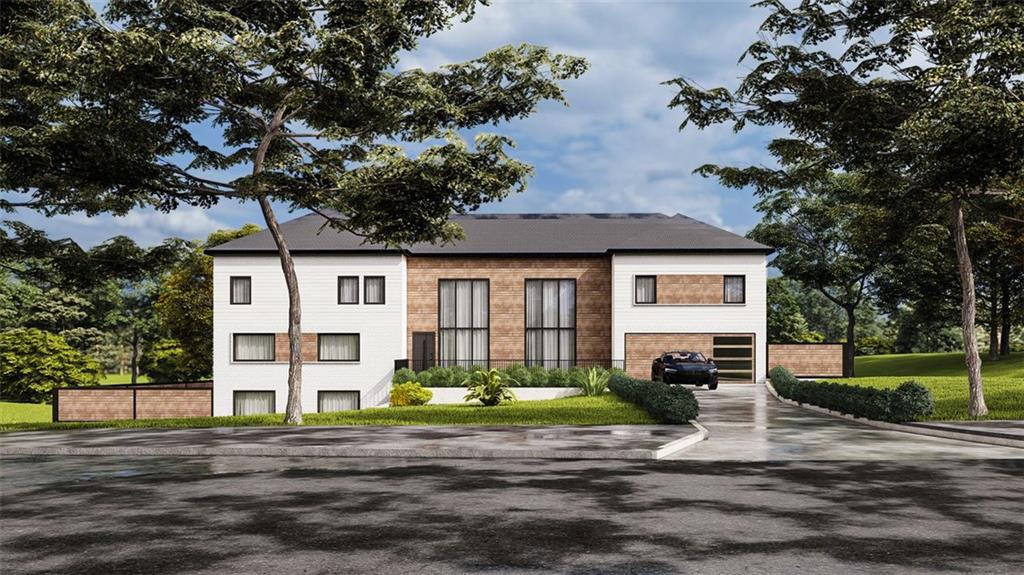Viewing Listing MLS# 405977468
Atlanta, GA 30342
- 5Beds
- 4Full Baths
- 1Half Baths
- N/A SqFt
- 1937Year Built
- 0.58Acres
- MLS# 405977468
- Residential
- Single Family Residence
- Active
- Approx Time on Market9 days
- AreaN/A
- CountyFulton - GA
- Subdivision Historic Brookhaven
Overview
Welcome to this timeless Southern beauty, perfectly situated on an exquisite lot with a sprawling walk-out backyard. Recently updated to showcase its original charm, this captivating home offers a blend of classic beauty and contemporary comfort. Featuring 5 bedrooms, 4 1/2 baths, and 4 distinct living spaces, this residence is designed for both comfortable everyday living and effortless entertaining. The main level greets you with a gracious entrance hall and an elegant staircase. The grand living room, adorned with a cozy fireplace and bay window is adjacent is to the wonderful family room, featuring a second fireplace, perfect for cozy gatherings. The generous dining room flows seamlessly into a handsome kitchen with views into the expansive sunroom, which spans the entire back of the home. The sunroom opens to a picturesque blue stone patio, overlooking the magnificent, oversized backyard-a perfect spot for outdoor entertaining. The first floor also boasts a den with fireplace, built-in bookshelves, and a wet bar, ideal for entertaining. Upstairs, you'll find an expansive primary suite with an updated bath featuring dual sinks and a large walk-in shower. Four additional spacious bedrooms and three full baths provide ample space for family and guests. Additional highlights include a two-car garage and a circular driveway, ensuring plenty of parking. Enjoy the convenience of living just steps away from stunning Historic Brookhaven and the best dining and shopping in Buckhead. Located within the highly regarded Sarah Smith School District, this home offers an amazing opportunity for family living in a prime Buckhead location.
Association Fees / Info
Hoa: No
Community Features: Homeowners Assoc, Near Public Transport, Near Shopping, Near Trails/Greenway, Park, Sidewalks
Bathroom Info
Halfbaths: 1
Total Baths: 5.00
Fullbaths: 4
Room Bedroom Features: Oversized Master
Bedroom Info
Beds: 5
Building Info
Habitable Residence: No
Business Info
Equipment: None
Exterior Features
Fence: Fenced
Patio and Porch: Patio
Exterior Features: Private Entrance, Private Yard
Road Surface Type: Asphalt
Pool Private: No
County: Fulton - GA
Acres: 0.58
Pool Desc: None
Fees / Restrictions
Financial
Original Price: $1,300,000
Owner Financing: No
Garage / Parking
Parking Features: Garage, Garage Faces Front, Kitchen Level, Level Driveway
Green / Env Info
Green Energy Generation: None
Handicap
Accessibility Features: None
Interior Features
Security Ftr: Security System Owned, Smoke Detector(s)
Fireplace Features: Family Room, Gas Log, Gas Starter, Living Room, Other Room
Levels: Two
Appliances: Dishwasher, Disposal, Dryer, Electric Cooktop, Range Hood, Refrigerator, Washer
Laundry Features: Upper Level
Interior Features: Bookcases, Disappearing Attic Stairs, Entrance Foyer, High Ceilings 9 ft Upper, High Ceilings 10 ft Main, His and Hers Closets, Wet Bar
Flooring: Brick, Ceramic Tile, Hardwood
Spa Features: None
Lot Info
Lot Size Source: Public Records
Lot Features: Back Yard, Front Yard, Landscaped, Level
Lot Size: X
Misc
Property Attached: No
Home Warranty: No
Open House
Other
Other Structures: Shed(s)
Property Info
Construction Materials: Brick, Brick 4 Sides
Year Built: 1,937
Property Condition: Resale
Roof: Composition
Property Type: Residential Detached
Style: Traditional
Rental Info
Land Lease: No
Room Info
Kitchen Features: Breakfast Room, Cabinets Other, Stone Counters
Room Master Bathroom Features: Double Vanity,Separate Tub/Shower
Room Dining Room Features: Seats 12+,Separate Dining Room
Special Features
Green Features: None
Special Listing Conditions: None
Special Circumstances: None
Sqft Info
Building Area Total: 3321
Building Area Source: Public Records
Tax Info
Tax Amount Annual: 14159
Tax Year: 2,023
Tax Parcel Letter: 17-0010-0001-021-7
Unit Info
Utilities / Hvac
Cool System: Ceiling Fan(s), Central Air, Zoned
Electric: Other
Heating: Central, Forced Air, Natural Gas, Zoned
Utilities: Cable Available, Electricity Available, Natural Gas Available, Sewer Available
Sewer: Public Sewer
Waterfront / Water
Water Body Name: None
Water Source: Public
Waterfront Features: None
Directions
North on Peachtree Rd, left onto Peachtree Dunwoody Rd. 3797 Peachtree Dunwoody Rd. will be on your right between Calvert Lane and Stovall Blvd.Listing Provided courtesy of Ansley Real Estate | Christie's International Real Estate
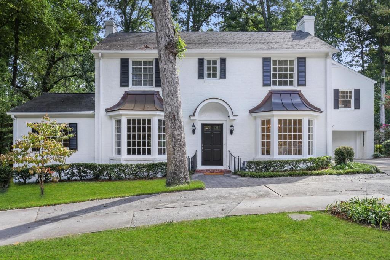
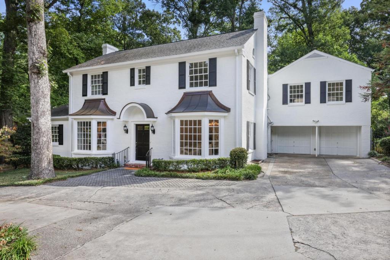
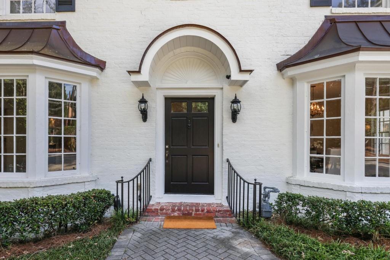
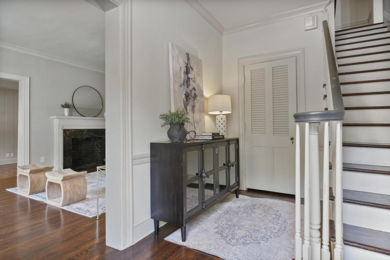
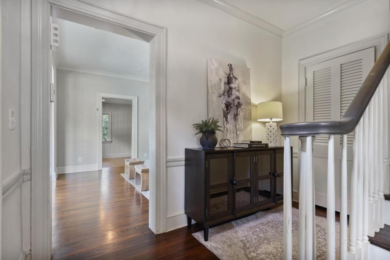
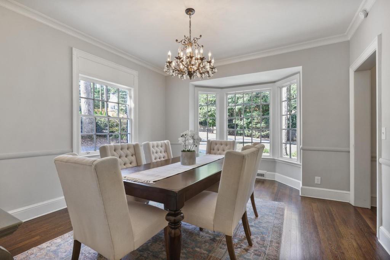
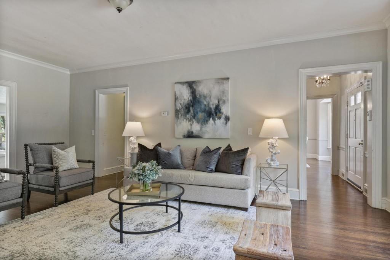
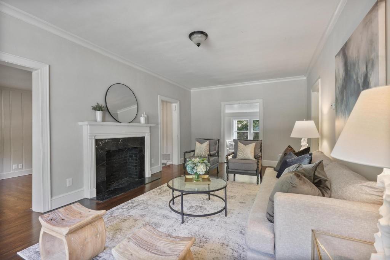
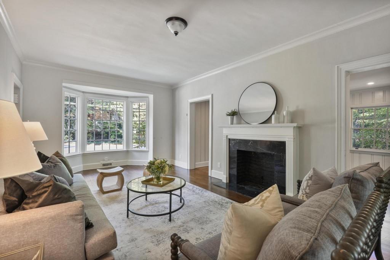
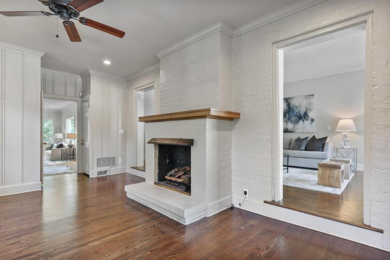
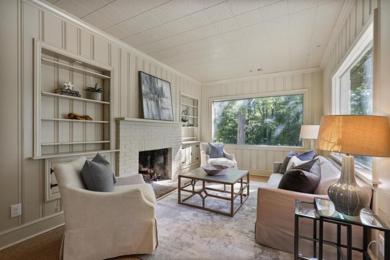
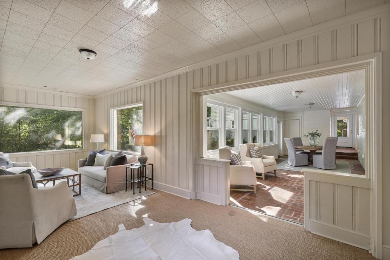
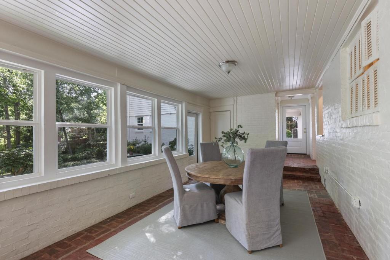
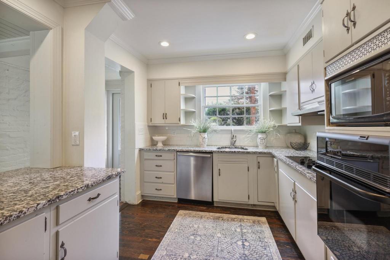
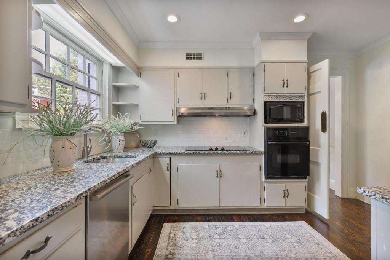
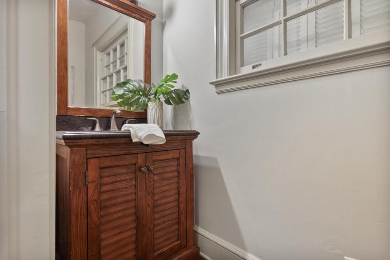
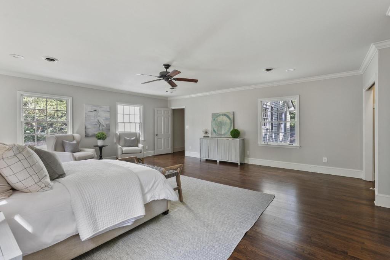
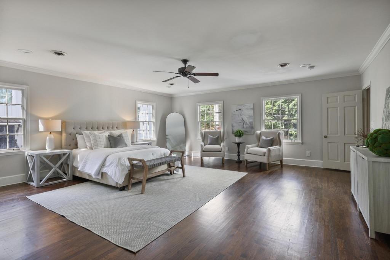
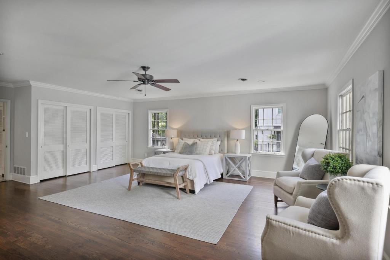
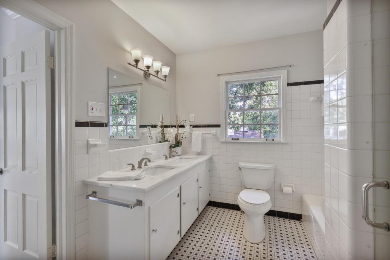
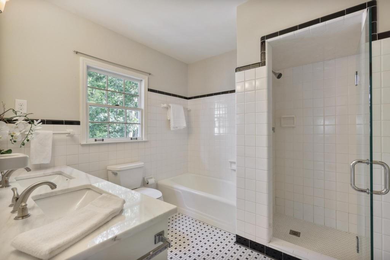
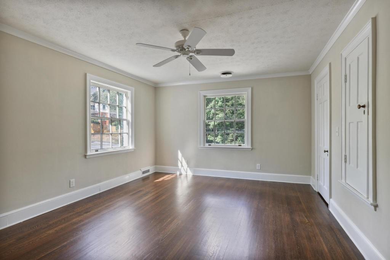
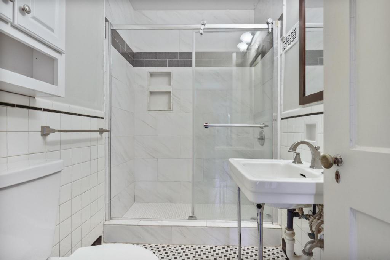
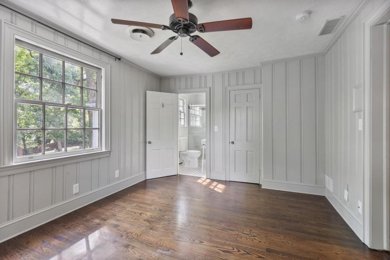
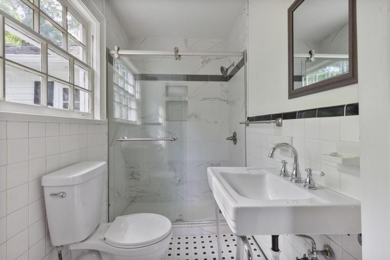
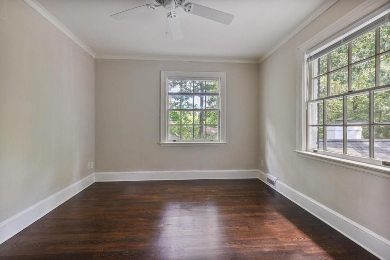
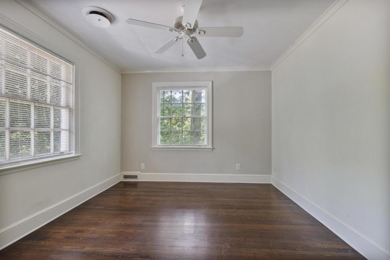
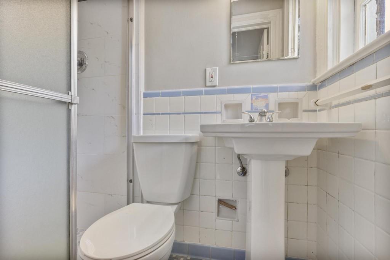
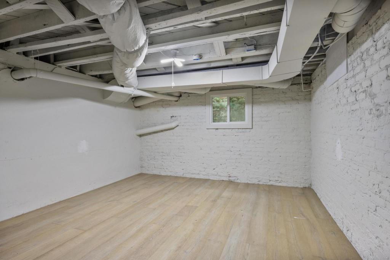
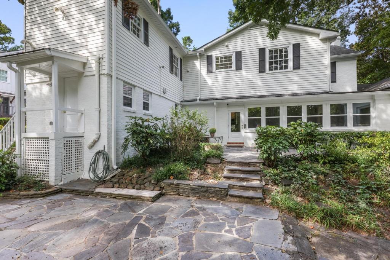
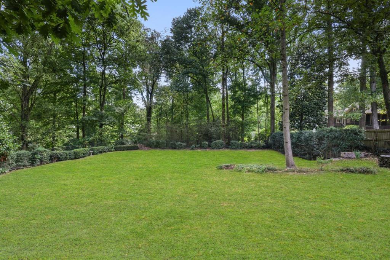
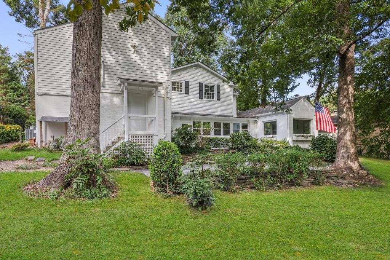
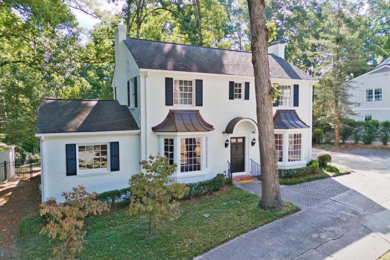
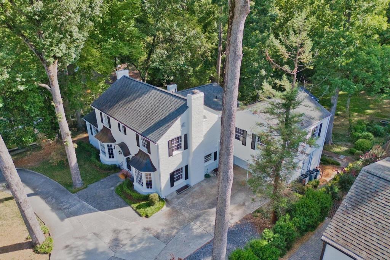
 MLS# 406795011
MLS# 406795011 